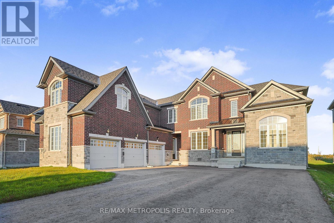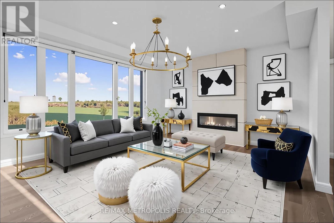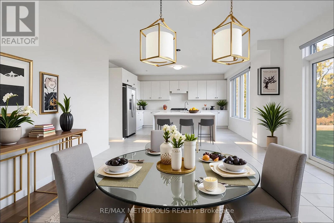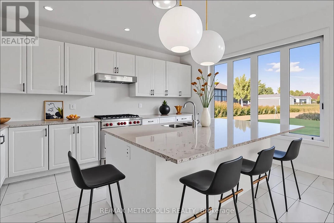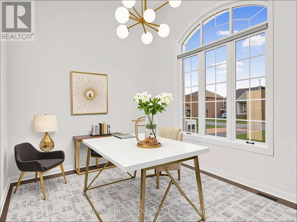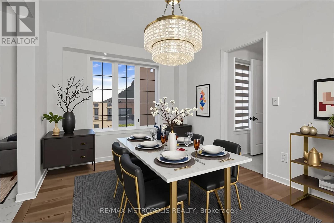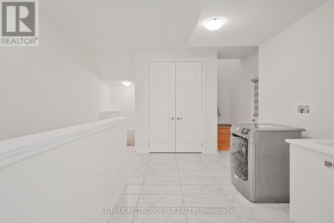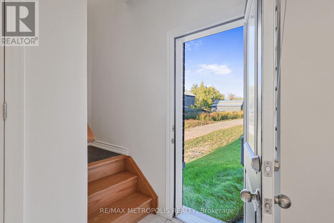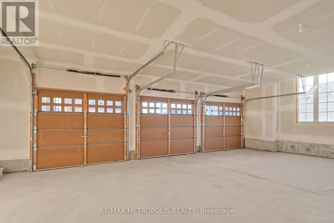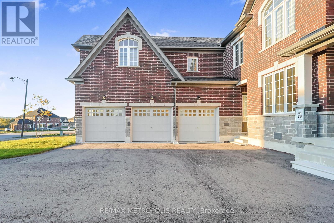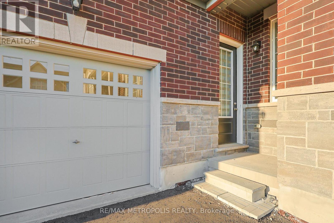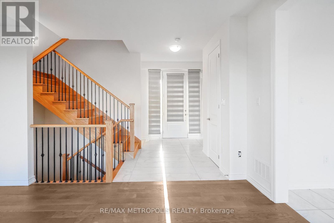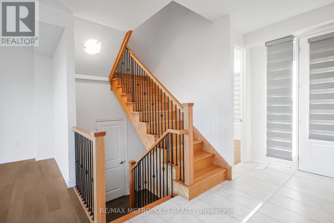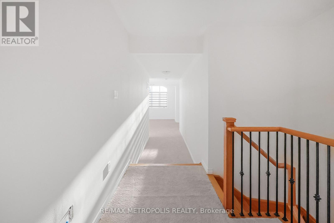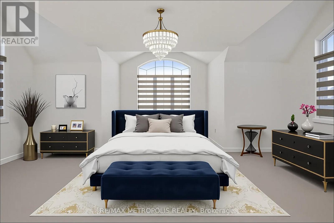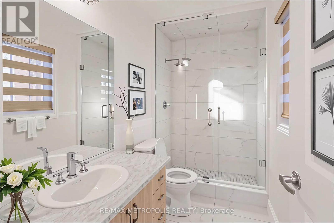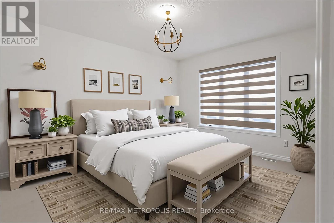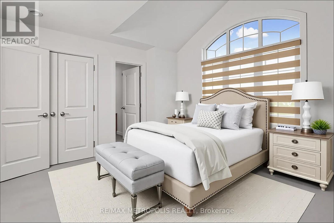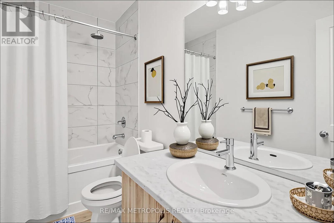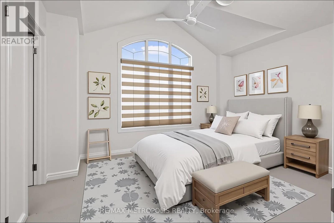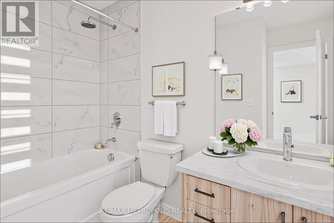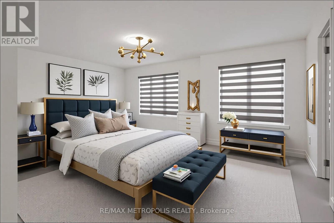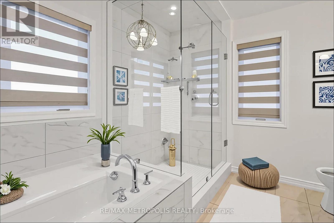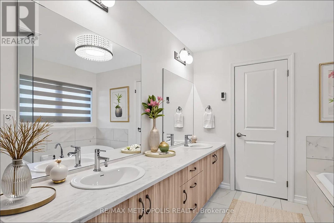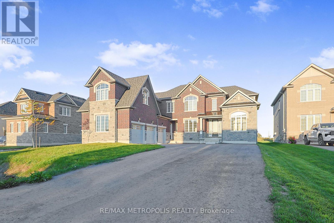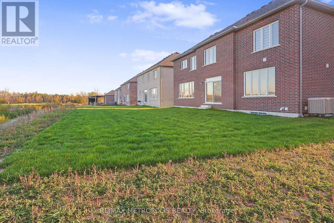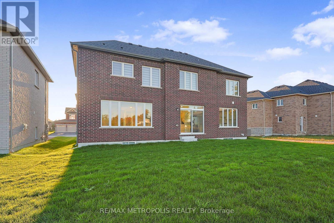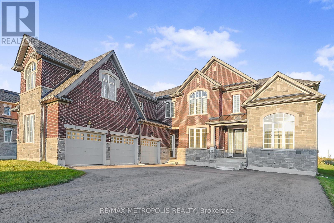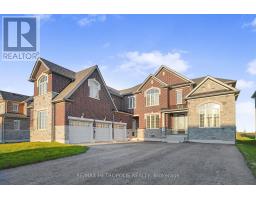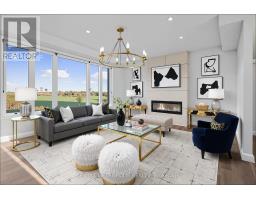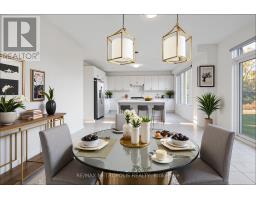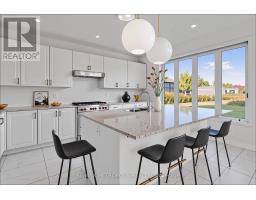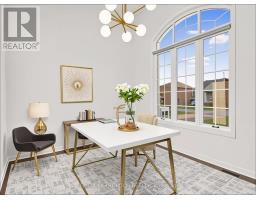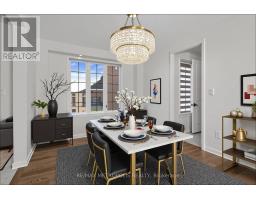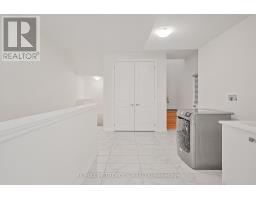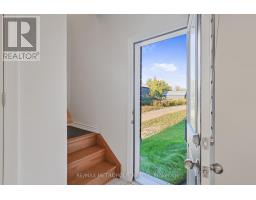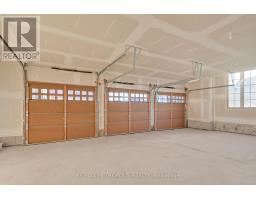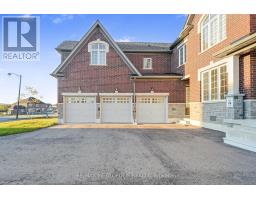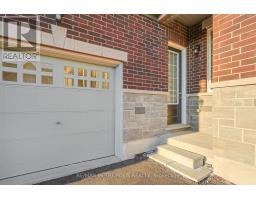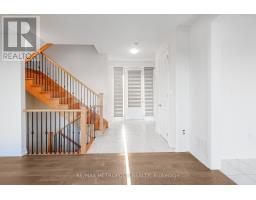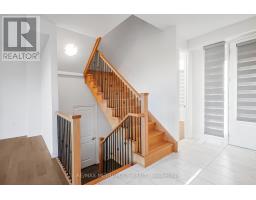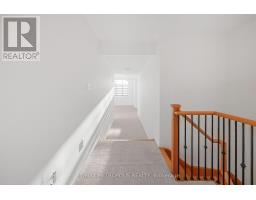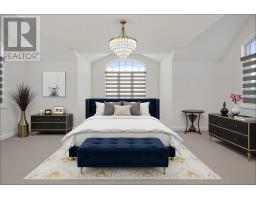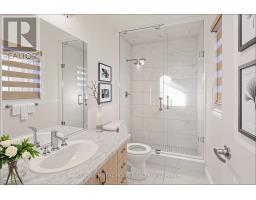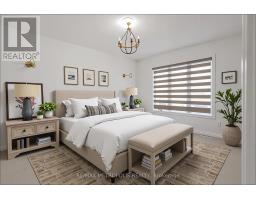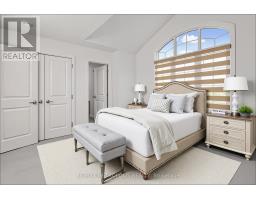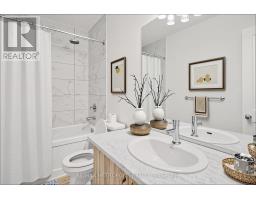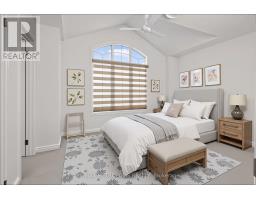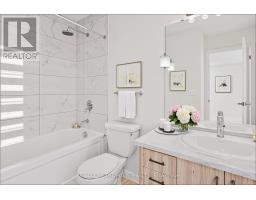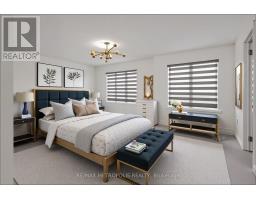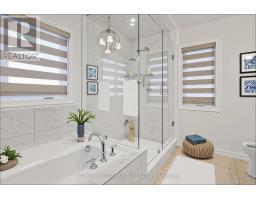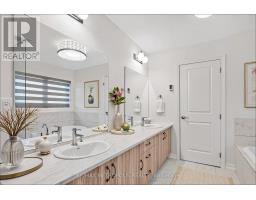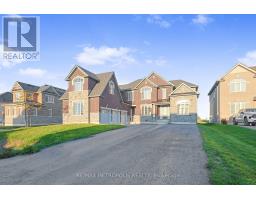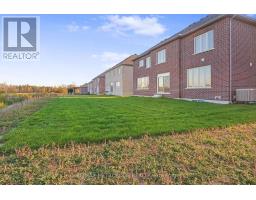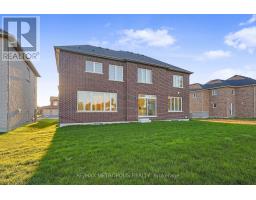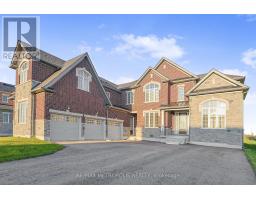35 - 108 Golden Meadows Drive Otonabee-South Monaghan, Ontario K9J 0K8
$1,149,000Maintenance, Parcel of Tied Land
$414 Monthly
Maintenance, Parcel of Tied Land
$414 MonthlyWelcome to this exceptional family estate, where refined elegance meets everyday comfort all set against a backdrop of natural beauty. Beautifully located in the gated community of Riverbend Estates and nestled on a premium 75 x 150 lot. This thoughtfully designed home offers unmatched blend of elegance, functionality, and privacy. From the moment you arrive, you'll appreciate the care and attention that's gone into every detail. The heart of the home is a spectacular gourmet kitchen designed with both form and function in mind, complete with premium appliances, plenty of cabinetry and an over-sized quartz Island. The main floor welcomes you with soaring 9ft ceilings creating an open and airy ambiance by combining the living, dining and private office seamless. Upstairs, natural light pours through large windows, illuminating 5 generously sized bedrooms, each complemented by access to full bathrooms, offering no inconvenience and ease for every member of the family. Property features a spacious 3-car garage with additional 7 driveway parking is perfect for guests and extended family. Every inch of this residence speaks to timeless luxury and thoughtful design. Experience the perfect blend of opulence and comfort in a home that truly has it all. (id:61423)
Property Details
| MLS® Number | X12469529 |
| Property Type | Single Family |
| Community Name | Otonabee-South Monaghan |
| Amenities Near By | Park |
| Community Features | Fishing |
| Equipment Type | Water Heater |
| Features | Ravine |
| Parking Space Total | 10 |
| Rental Equipment Type | Water Heater |
| View Type | Lake View |
Building
| Bathroom Total | 5 |
| Bedrooms Above Ground | 5 |
| Bedrooms Total | 5 |
| Appliances | Cooktop, Washer, Window Coverings, Refrigerator |
| Basement Development | Unfinished |
| Basement Type | N/a (unfinished) |
| Construction Style Attachment | Detached |
| Cooling Type | Central Air Conditioning |
| Exterior Finish | Stone, Brick Facing |
| Fireplace Present | Yes |
| Flooring Type | Hardwood, Porcelain Tile |
| Foundation Type | Concrete |
| Half Bath Total | 1 |
| Heating Fuel | Natural Gas |
| Heating Type | Forced Air |
| Stories Total | 2 |
| Size Interior | 3500 - 5000 Sqft |
| Type | House |
| Utility Water | Municipal Water |
Parking
| Attached Garage | |
| Garage |
Land
| Acreage | No |
| Land Amenities | Park |
| Sewer | Sanitary Sewer |
| Size Depth | 148 Ft ,2 In |
| Size Frontage | 69 Ft ,10 In |
| Size Irregular | 69.9 X 148.2 Ft ; See Sch B |
| Size Total Text | 69.9 X 148.2 Ft ; See Sch B |
| Surface Water | Lake/pond |
Rooms
| Level | Type | Length | Width | Dimensions |
|---|---|---|---|---|
| Second Level | Bedroom 5 | 6.1 m | 5.79 m | 6.1 m x 5.79 m |
| Second Level | Primary Bedroom | 6.1 m | 4.57 m | 6.1 m x 4.57 m |
| Second Level | Bedroom 2 | 3.96 m | 3.35 m | 3.96 m x 3.35 m |
| Second Level | Bedroom 3 | 3.35 m | 6.7 m | 3.35 m x 6.7 m |
| Second Level | Bedroom 4 | 4.27 m | 3.05 m | 4.27 m x 3.05 m |
| Main Level | Family Room | 5.18 m | 3.86 m | 5.18 m x 3.86 m |
| Main Level | Eating Area | 4.57 m | 3.86 m | 4.57 m x 3.86 m |
| Main Level | Kitchen | 4.06 m | 3.81 m | 4.06 m x 3.81 m |
| Main Level | Dining Room | 3.5 m | 3.66 m | 3.5 m x 3.66 m |
| Main Level | Den | 3.05 m | 3.05 m | 3.05 m x 3.05 m |
| Main Level | Laundry Room | 3.65 m | 2.74 m | 3.65 m x 2.74 m |
Utilities
| Cable | Available |
Interested?
Contact us for more information
