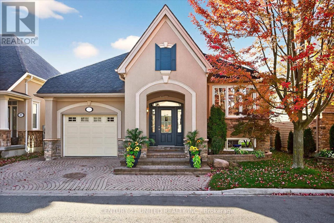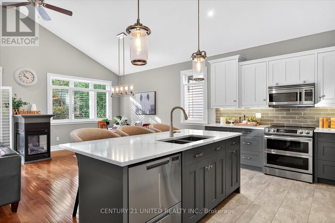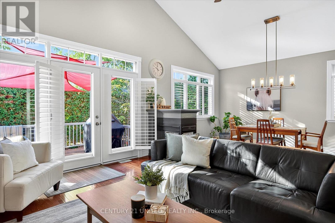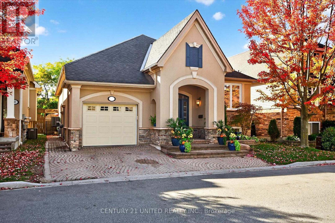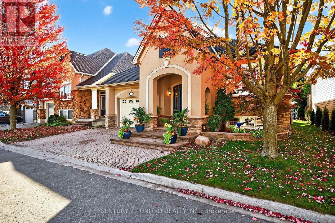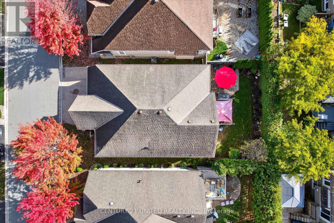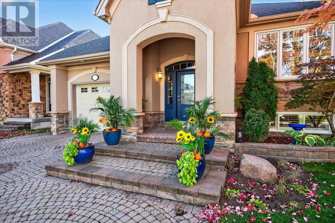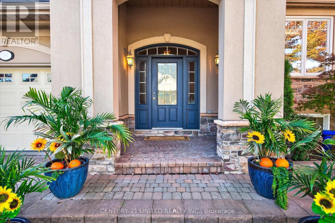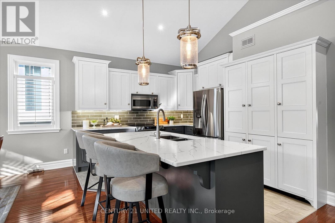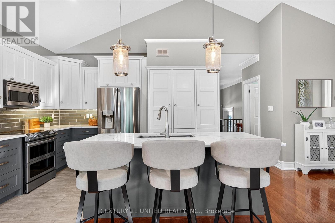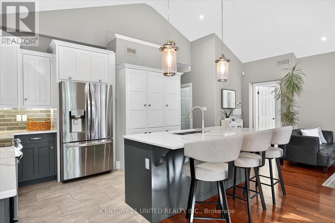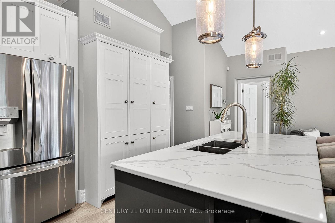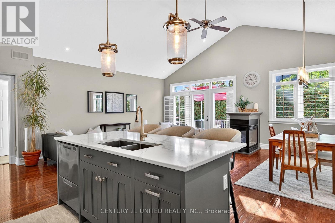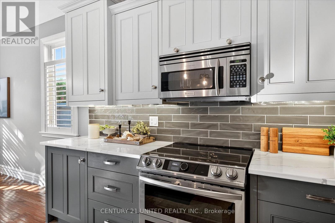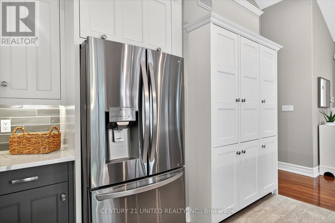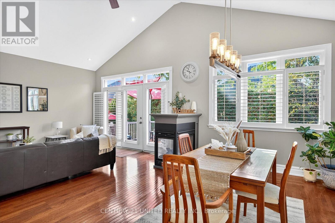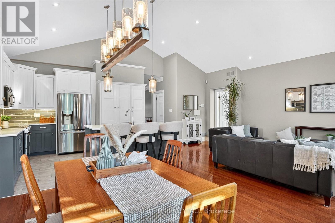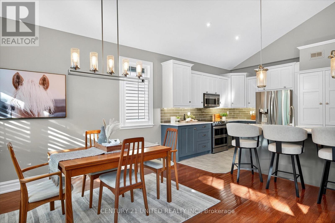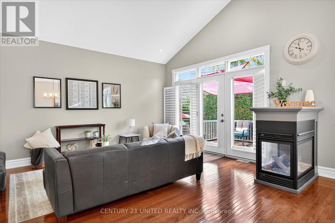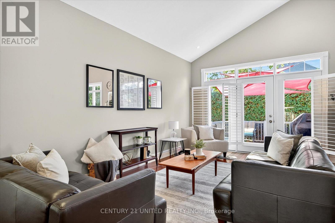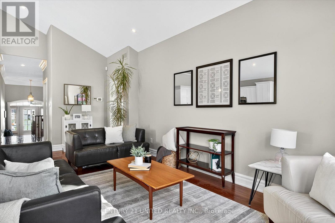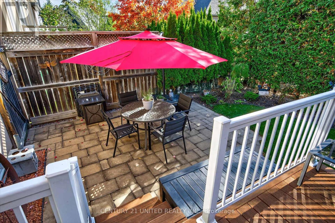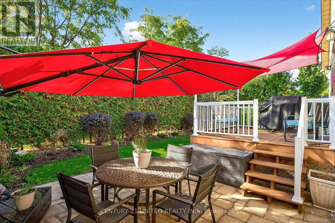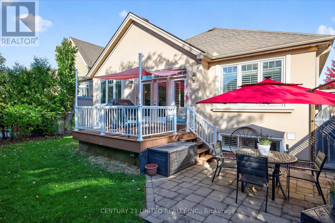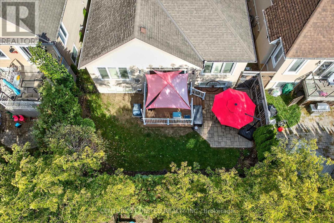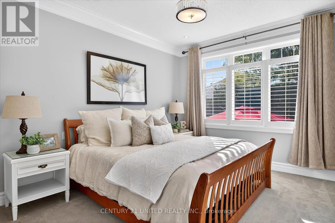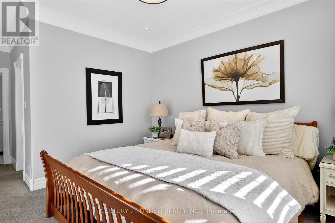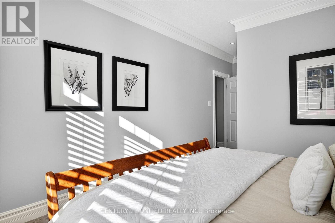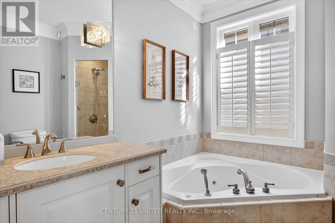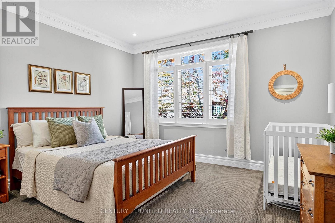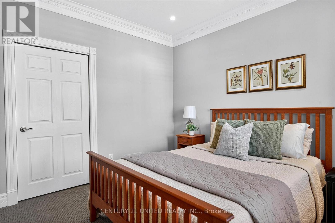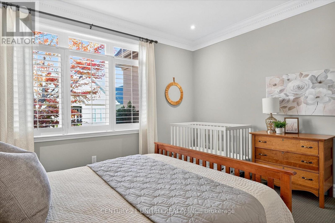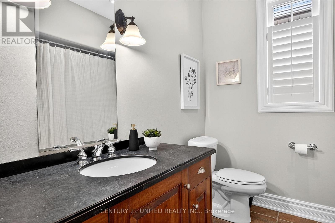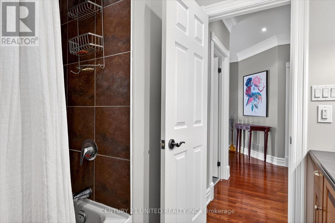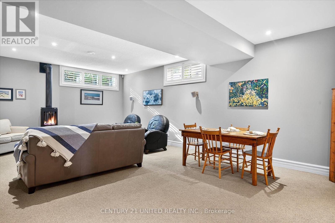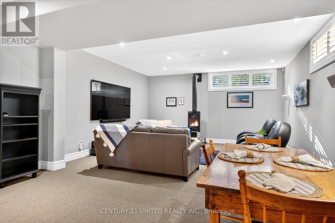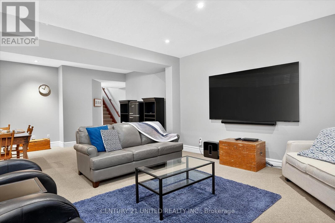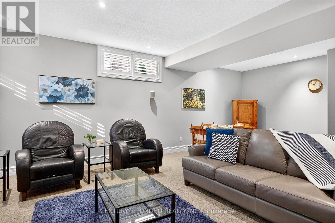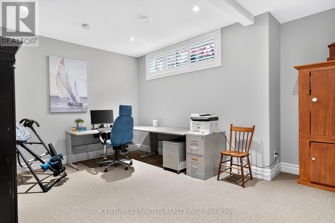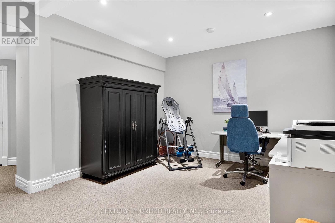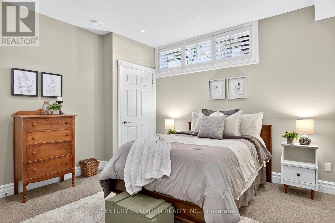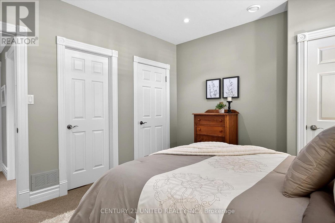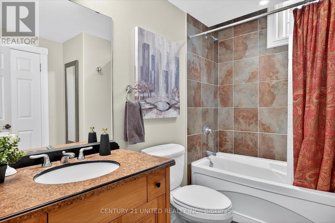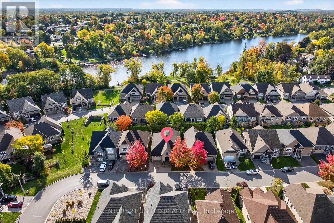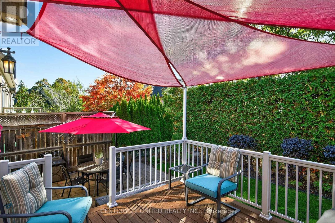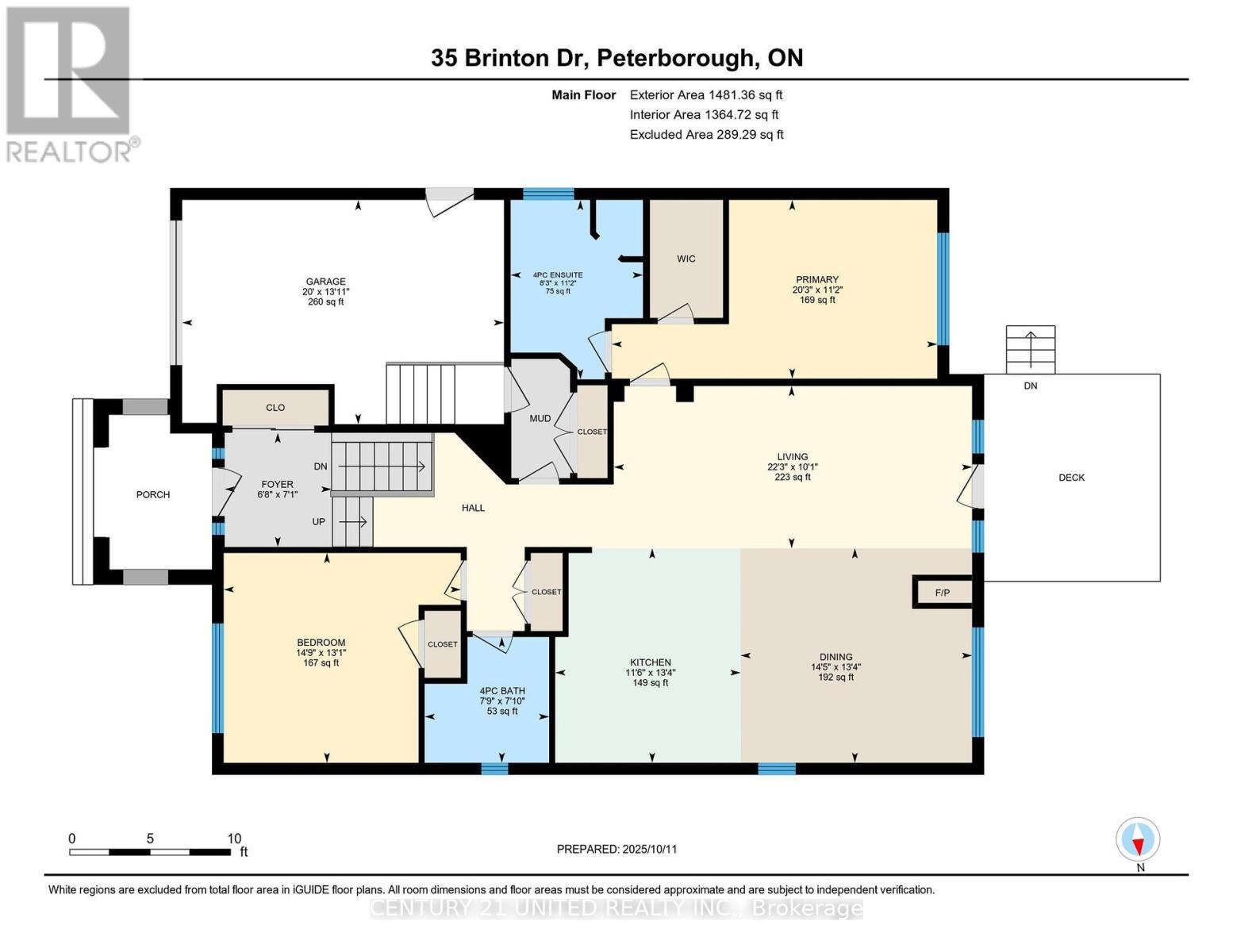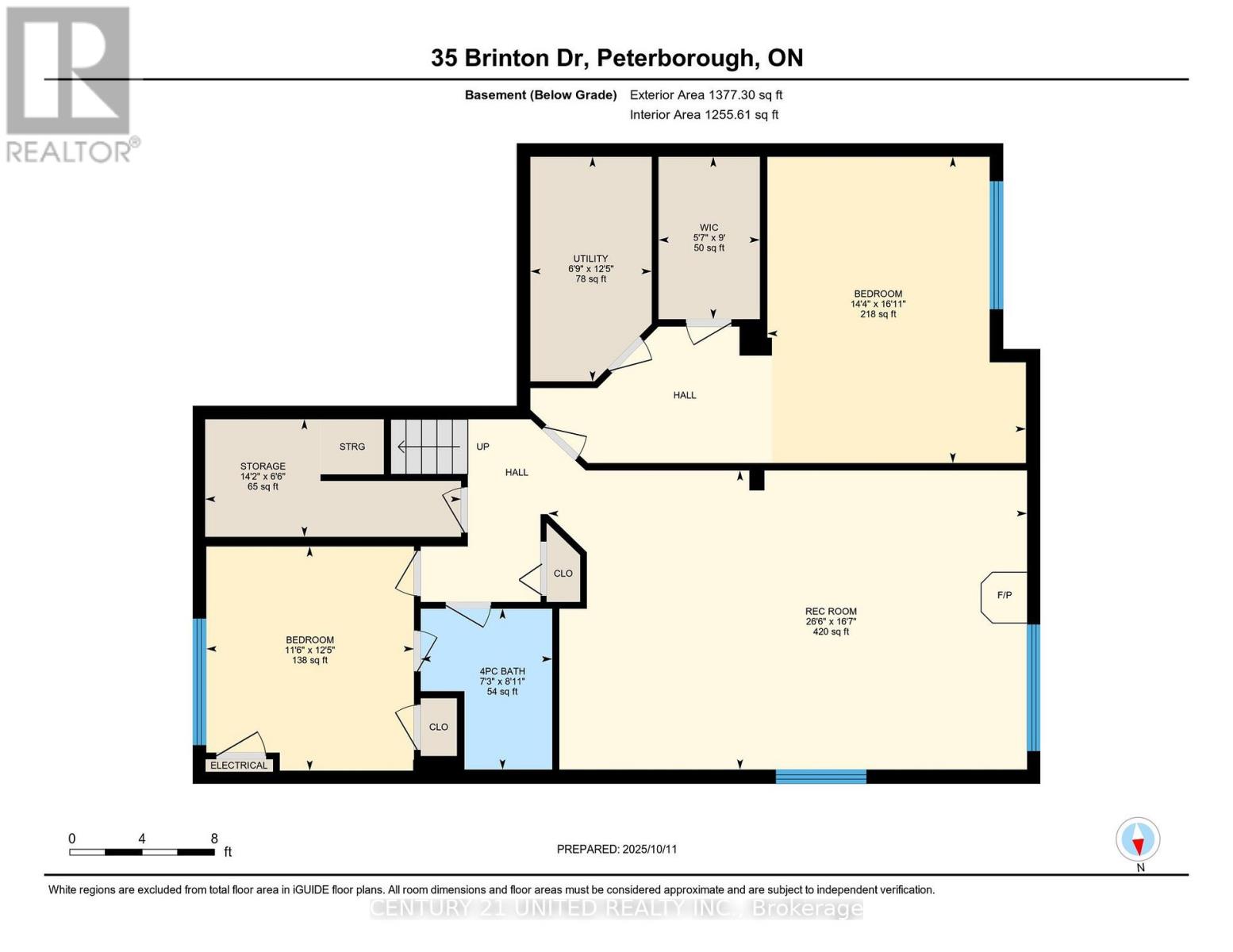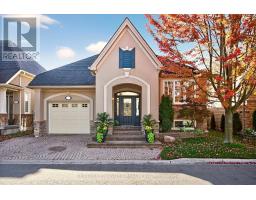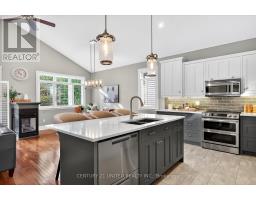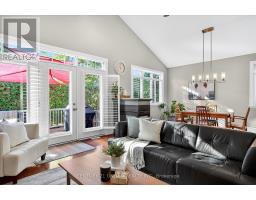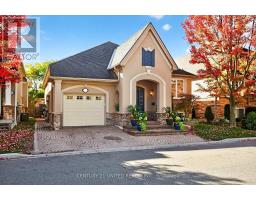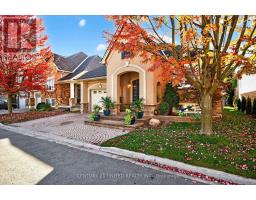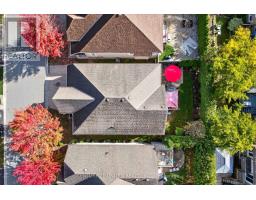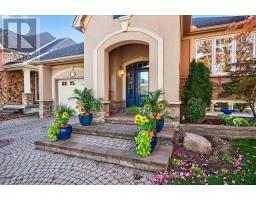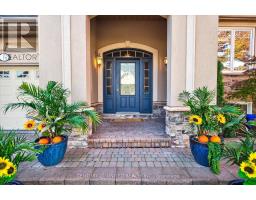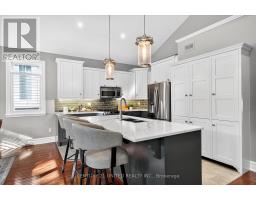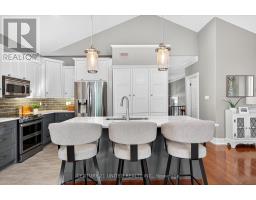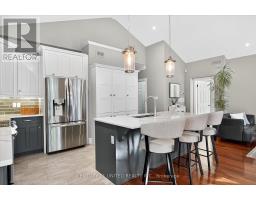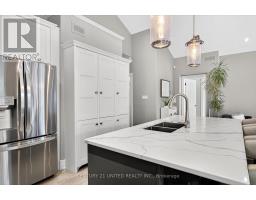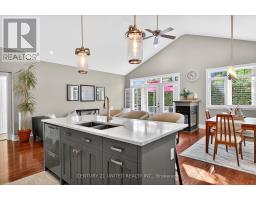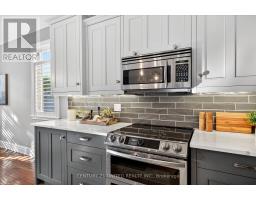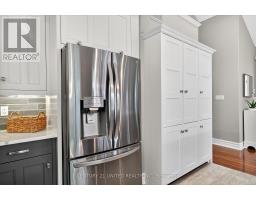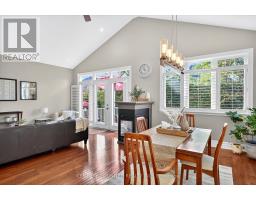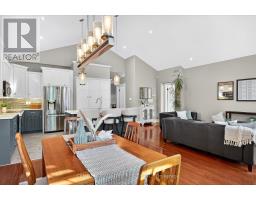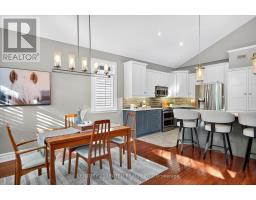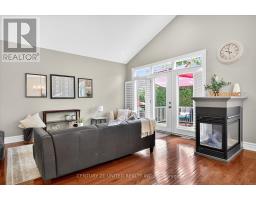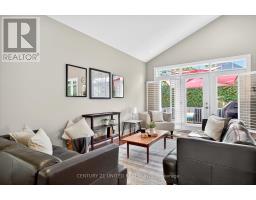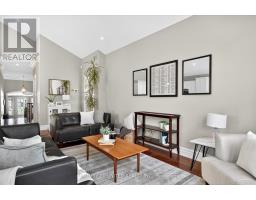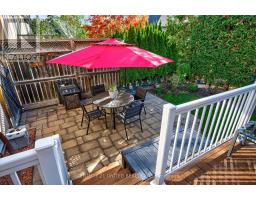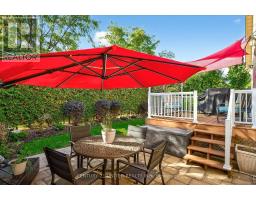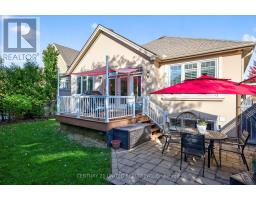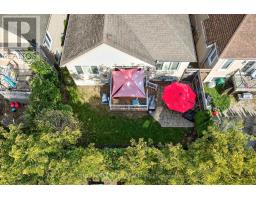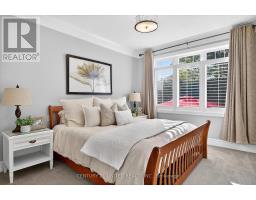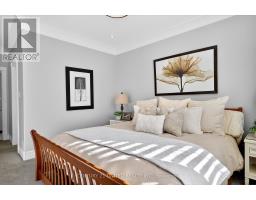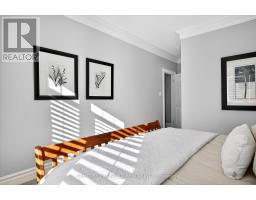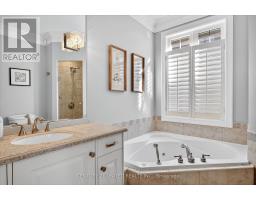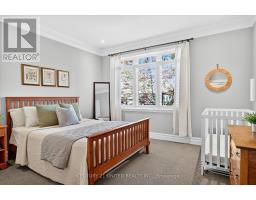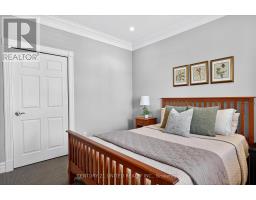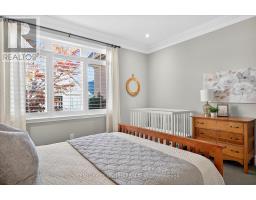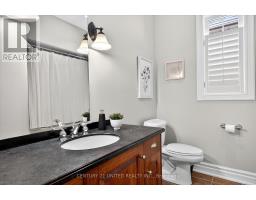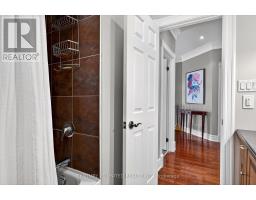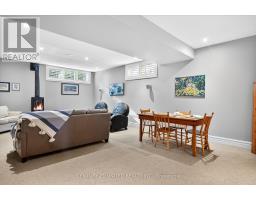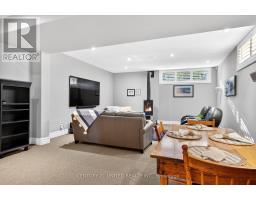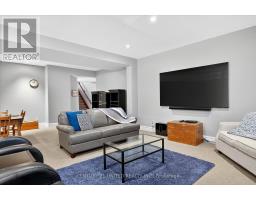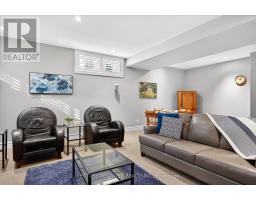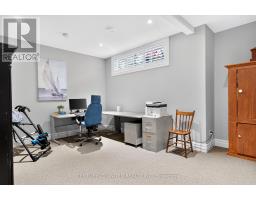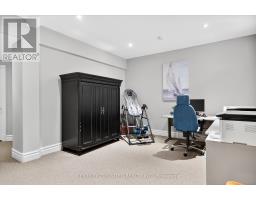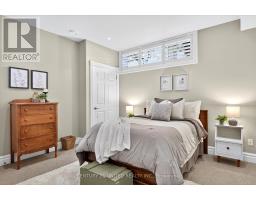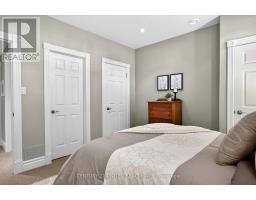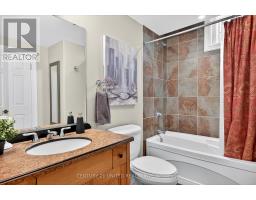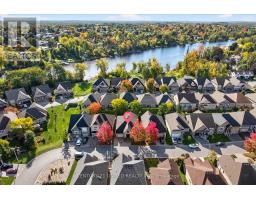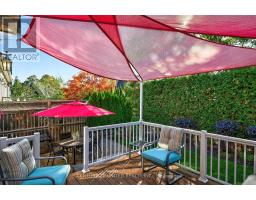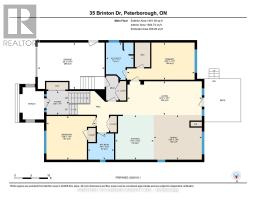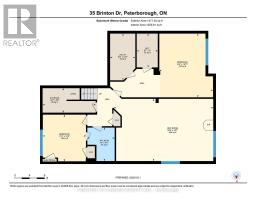4 Bedroom
3 Bathroom
1400 - 1599 sqft
Bungalow
Fireplace
Central Air Conditioning
Forced Air
$799,000Maintenance,
$128.83 Monthly
Luxury Living near Lock 19! This beautifully appointed 2+2-bedroom, 3 bath raised bungalow exudes elegance. The main living area features hard surfaces throughout with a bright, open concept living space, with vaulted ceiling, that combines the living room, dining room and kitchen with natural separations provided by the three-sided gas fireplace and serviced kitchen island with room for seating. Spacious kitchen with SS appliances including double oven and pantry nearby. The living room exits onto the back patio for convenient hosting or outdoor cooking in a very private backyard. The laundry is located on the main floor, and all four bedrooms are generously sized with a primary that features a 4-piece ensuite and walk in closet. The lower level has ample storage room, a third 4-piece bathroom, a second gas fireplace in the rec room and nine-foot ceilings providing lots of air space. Many inclusions are offered with purchase and pre-inspected for your convenience. Don't miss your chance to make this gem your own! (id:61423)
Property Details
|
MLS® Number
|
X12462736 |
|
Property Type
|
Single Family |
|
Community Name
|
Otonabee Ward 1 |
|
Community Features
|
Pets Allowed With Restrictions |
|
Equipment Type
|
Water Heater - Gas, Water Heater |
|
Features
|
Irregular Lot Size, Balcony, In Suite Laundry |
|
Parking Space Total
|
3 |
|
Rental Equipment Type
|
Water Heater - Gas, Water Heater |
Building
|
Bathroom Total
|
3 |
|
Bedrooms Above Ground
|
2 |
|
Bedrooms Below Ground
|
2 |
|
Bedrooms Total
|
4 |
|
Age
|
16 To 30 Years |
|
Amenities
|
Fireplace(s) |
|
Appliances
|
Central Vacuum, Dishwasher, Dryer, Stove, Washer, Refrigerator |
|
Architectural Style
|
Bungalow |
|
Basement Development
|
Finished |
|
Basement Type
|
Full (finished) |
|
Construction Style Attachment
|
Detached |
|
Cooling Type
|
Central Air Conditioning |
|
Exterior Finish
|
Stone, Stucco |
|
Fireplace Present
|
Yes |
|
Fireplace Total
|
2 |
|
Foundation Type
|
Concrete |
|
Heating Fuel
|
Natural Gas |
|
Heating Type
|
Forced Air |
|
Stories Total
|
1 |
|
Size Interior
|
1400 - 1599 Sqft |
|
Type
|
House |
Parking
Land
|
Acreage
|
No |
|
Zoning Description
|
Sp301 |
Rooms
| Level |
Type |
Length |
Width |
Dimensions |
|
Basement |
Recreational, Games Room |
5.04 m |
8.07 m |
5.04 m x 8.07 m |
|
Basement |
Other |
1.98 m |
4.31 m |
1.98 m x 4.31 m |
|
Basement |
Utility Room |
3.79 m |
2.05 m |
3.79 m x 2.05 m |
|
Basement |
Bathroom |
2.71 m |
2.22 m |
2.71 m x 2.22 m |
|
Basement |
Bedroom |
3.78 m |
3.5 m |
3.78 m x 3.5 m |
|
Basement |
Bedroom |
5.16 m |
4.36 m |
5.16 m x 4.36 m |
|
Main Level |
Bathroom |
2.39 m |
2.36 m |
2.39 m x 2.36 m |
|
Main Level |
Bathroom |
3.4 m |
2.51 m |
3.4 m x 2.51 m |
|
Main Level |
Bedroom |
3.98 m |
4.5 m |
3.98 m x 4.5 m |
|
Main Level |
Dining Room |
4.07 m |
4.39 m |
4.07 m x 4.39 m |
|
Main Level |
Kitchen |
4.07 m |
3.52 m |
4.07 m x 3.52 m |
|
Main Level |
Living Room |
3.08 m |
6.79 m |
3.08 m x 6.79 m |
|
Main Level |
Primary Bedroom |
3.39 m |
6.17 m |
3.39 m x 6.17 m |
https://www.realtor.ca/real-estate/28990313/35-brinton-drive-peterborough-otonabee-ward-1-otonabee-ward-1
