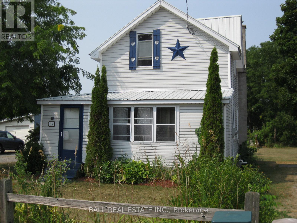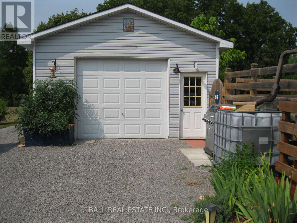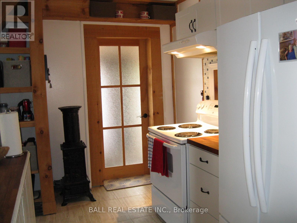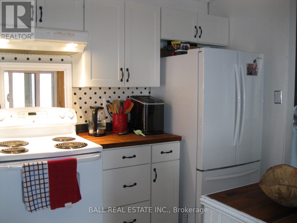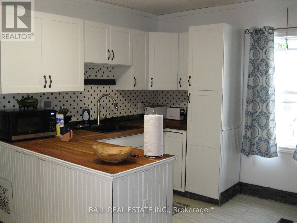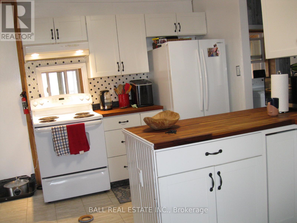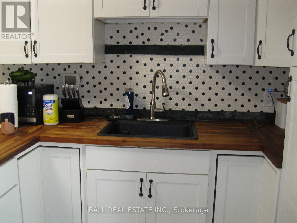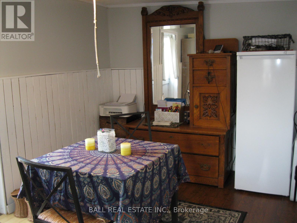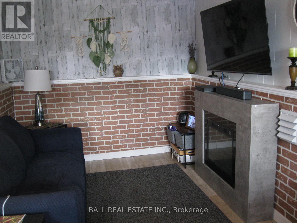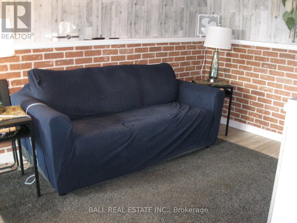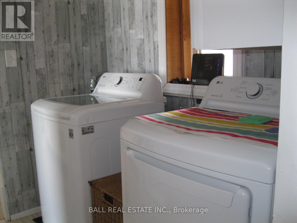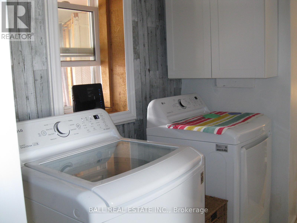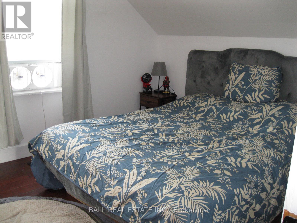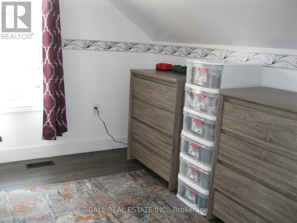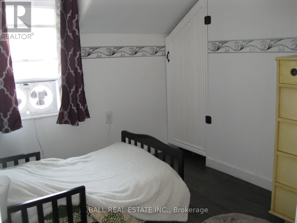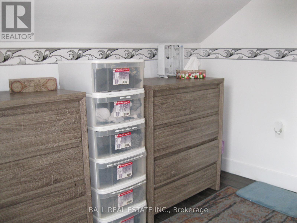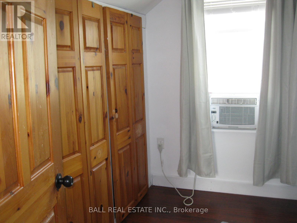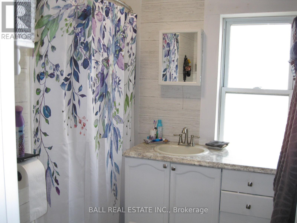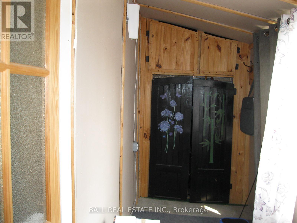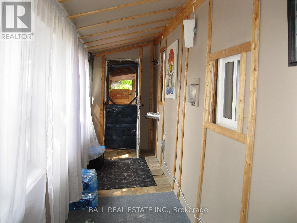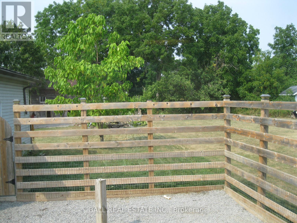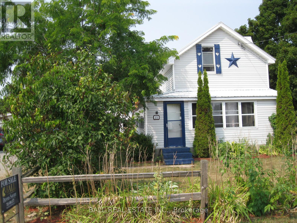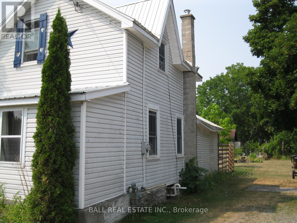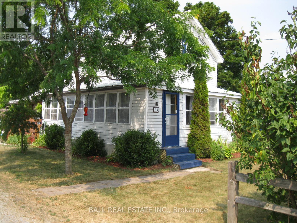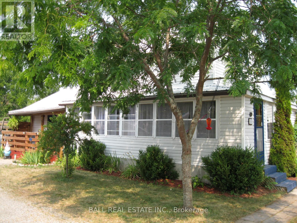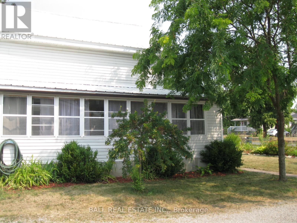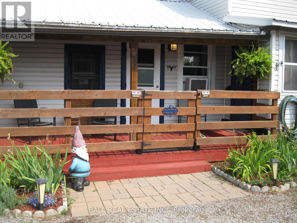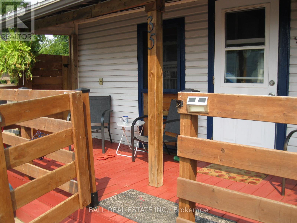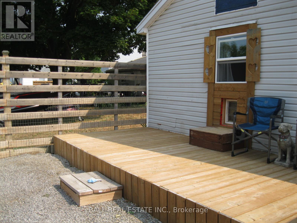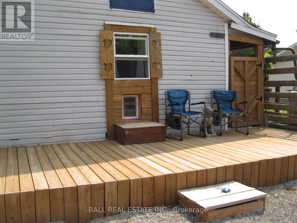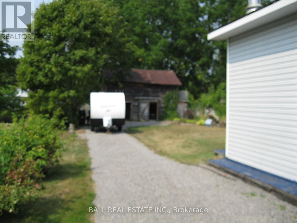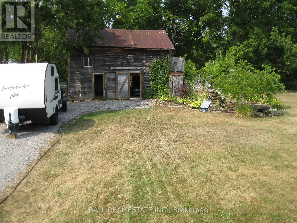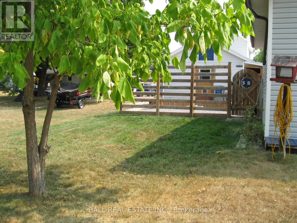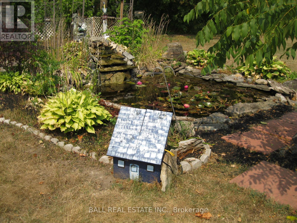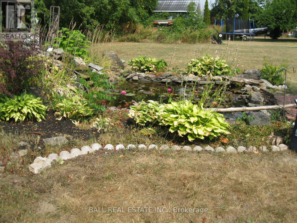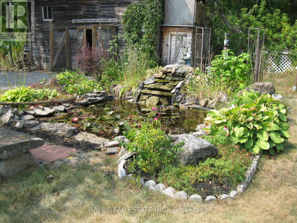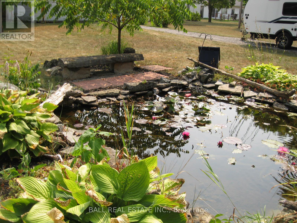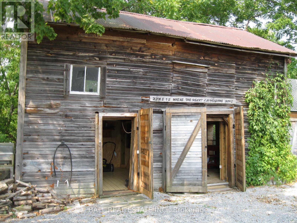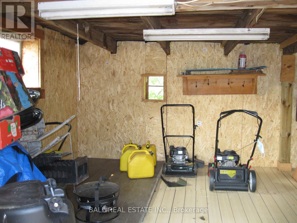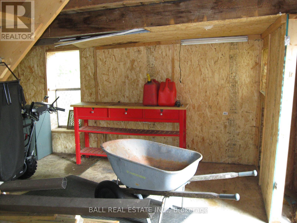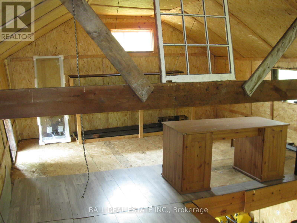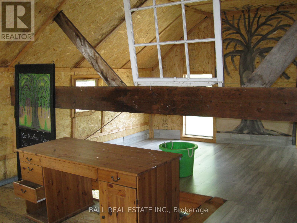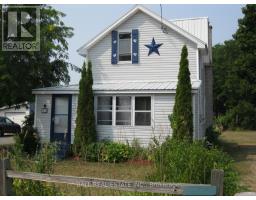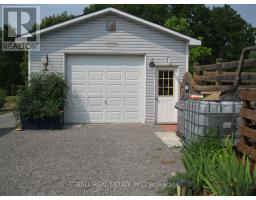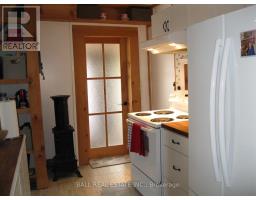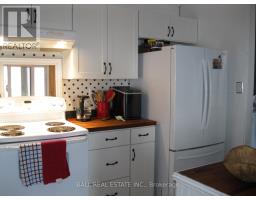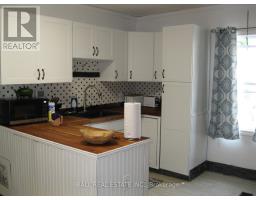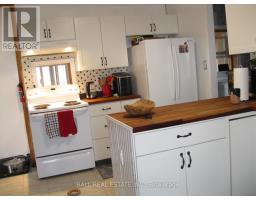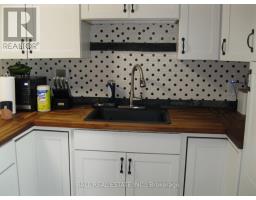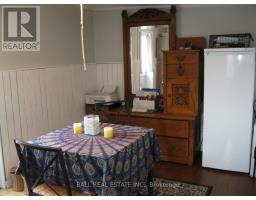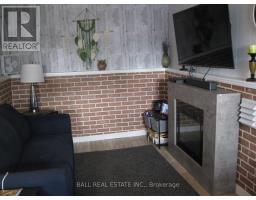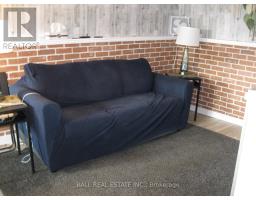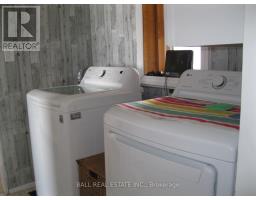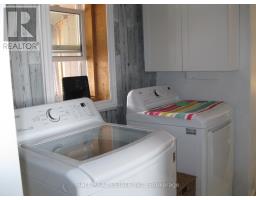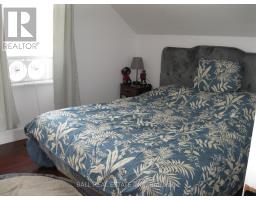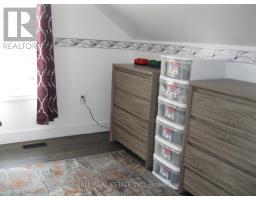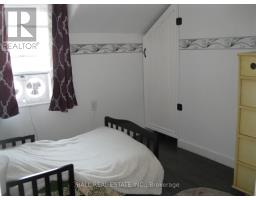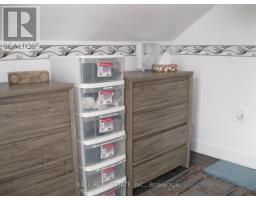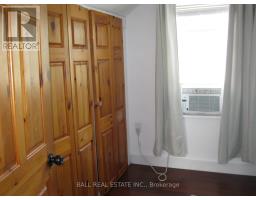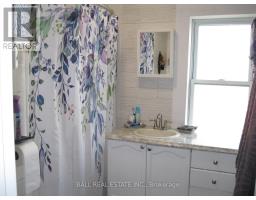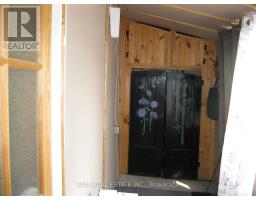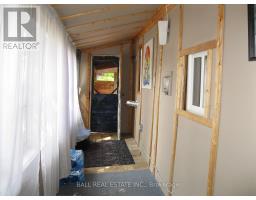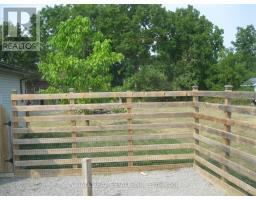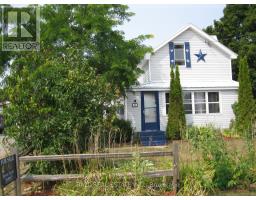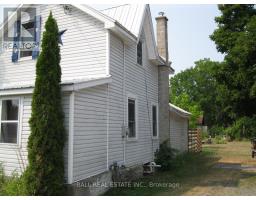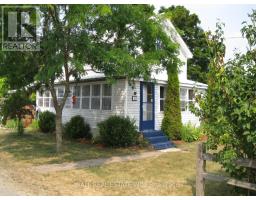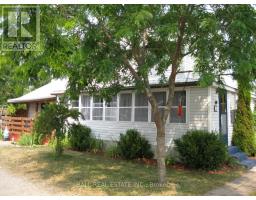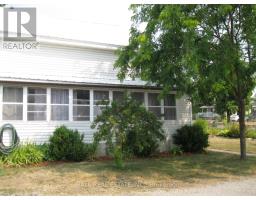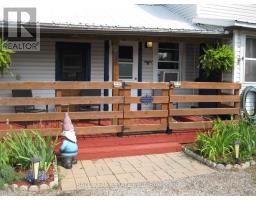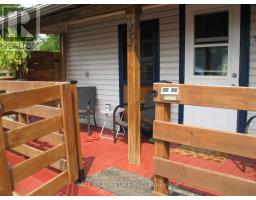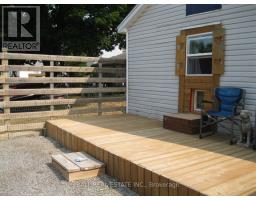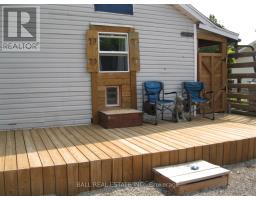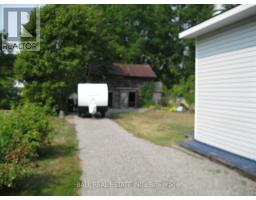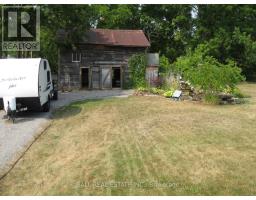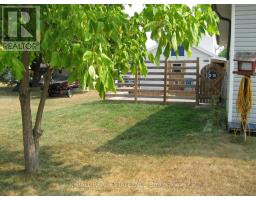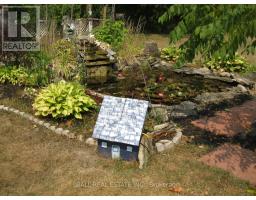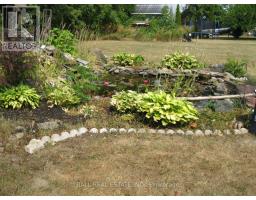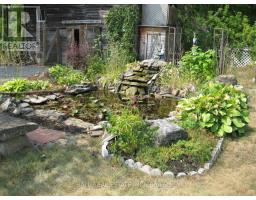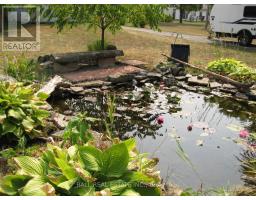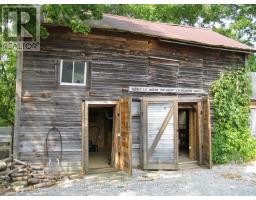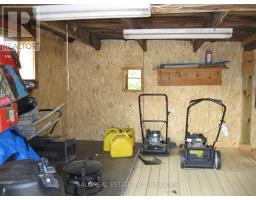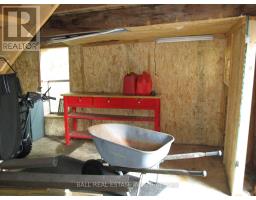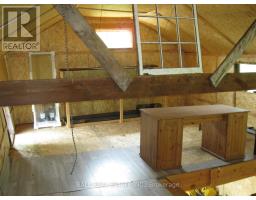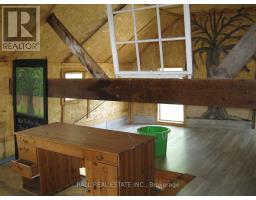2 Bedroom
1 Bathroom
700 - 1100 sqft
Window Air Conditioner
Forced Air
Landscaped
$349,000
Great priced Starter or Retirement, 2 bedroom, 1 1/2 storey home on a large level lot 51.74' x 200' with separate detached 1 1/2 insulated garage/workshop with its own hydro 40 Amp hydro breaker panel. Fenced in dog run, separate drive shed at rear of property with a custom designed novelty pond for nature lovers enjoyment. This home features upgraded Vinyl sealed unit windows, natural gas forced air furnace, upgraded 100 amp breaker panel. Modern kitchen, wrap around sun porch, living room and 4 pc bath. The second level features the family room, primary bedroom and a guest bedroom. Walking distance to all downtown shopping services. The village of Hastings is located on the banks of the Trent Severn Waterway System for all your boating pleasures at our local marina, swimming and fishing enthusiast. Step onto the Trans Canada Trail for jogging, cycling, walking, ATVing, and snowmobiling . Take up a membership at the Hastings Fieldhouse for pickle ball, workouts and other indoor year round activities. (id:61423)
Property Details
|
MLS® Number
|
X12325183 |
|
Property Type
|
Single Family |
|
Community Name
|
Hastings |
|
Amenities Near By
|
Marina, Park, Schools |
|
Community Features
|
Community Centre |
|
Equipment Type
|
Water Heater |
|
Features
|
Level Lot, Level, Sump Pump |
|
Parking Space Total
|
5 |
|
Rental Equipment Type
|
Water Heater |
|
Structure
|
Deck, Porch, Drive Shed |
Building
|
Bathroom Total
|
1 |
|
Bedrooms Above Ground
|
2 |
|
Bedrooms Total
|
2 |
|
Age
|
51 To 99 Years |
|
Amenities
|
Separate Electricity Meters |
|
Appliances
|
Dryer, Stove, Washer, Refrigerator |
|
Basement Development
|
Unfinished |
|
Basement Features
|
Walk-up |
|
Basement Type
|
N/a (unfinished) |
|
Construction Style Attachment
|
Detached |
|
Cooling Type
|
Window Air Conditioner |
|
Exterior Finish
|
Vinyl Siding |
|
Fire Protection
|
Smoke Detectors |
|
Foundation Type
|
Concrete, Stone |
|
Heating Fuel
|
Natural Gas |
|
Heating Type
|
Forced Air |
|
Stories Total
|
2 |
|
Size Interior
|
700 - 1100 Sqft |
|
Type
|
House |
|
Utility Water
|
Municipal Water |
Parking
Land
|
Acreage
|
No |
|
Land Amenities
|
Marina, Park, Schools |
|
Landscape Features
|
Landscaped |
|
Sewer
|
Sanitary Sewer |
|
Size Depth
|
200 Ft ,7 In |
|
Size Frontage
|
51 Ft ,8 In |
|
Size Irregular
|
51.7 X 200.6 Ft |
|
Size Total Text
|
51.7 X 200.6 Ft|under 1/2 Acre |
|
Surface Water
|
Pond Or Stream |
|
Zoning Description
|
Residential |
Rooms
| Level |
Type |
Length |
Width |
Dimensions |
|
Second Level |
Primary Bedroom |
3.74 m |
2.74 m |
3.74 m x 2.74 m |
|
Second Level |
Bedroom 2 |
2.26 m |
2.18 m |
2.26 m x 2.18 m |
|
Second Level |
Family Room |
2.99 m |
2.24 m |
2.99 m x 2.24 m |
|
Main Level |
Living Room |
4.59 m |
2.56 m |
4.59 m x 2.56 m |
|
Main Level |
Kitchen |
4.57 m |
2.74 m |
4.57 m x 2.74 m |
|
Main Level |
Dining Room |
4.42 m |
2.44 m |
4.42 m x 2.44 m |
|
Main Level |
Mud Room |
7.62 m |
1.52 m |
7.62 m x 1.52 m |
|
Main Level |
Laundry Room |
2.13 m |
1.83 m |
2.13 m x 1.83 m |
Utilities
|
Cable
|
Installed |
|
Electricity
|
Installed |
|
Sewer
|
Installed |
https://www.realtor.ca/real-estate/28691006/35-clyde-street-trent-hills-hastings-hastings
