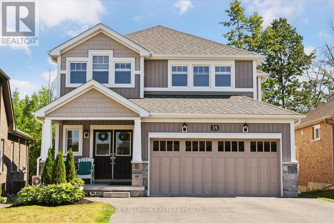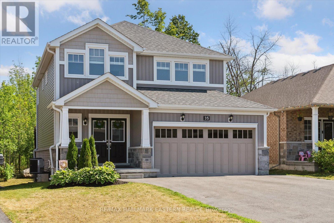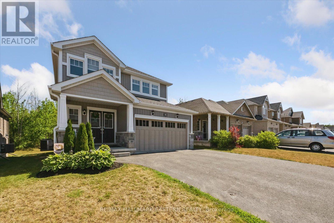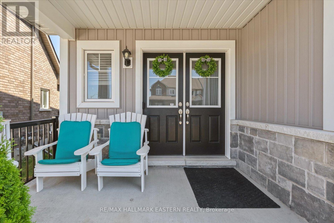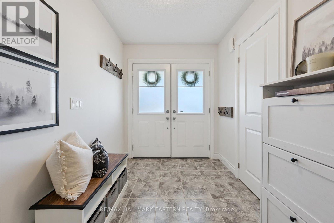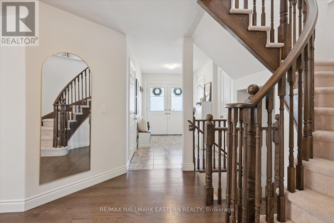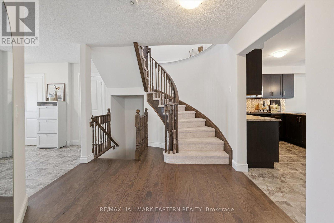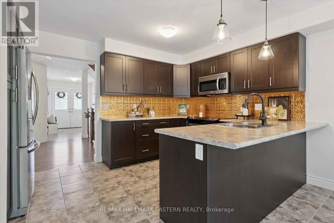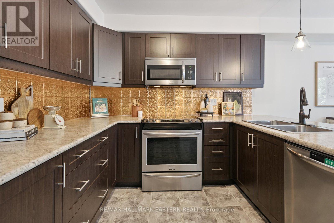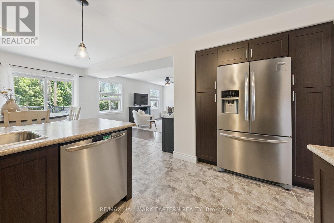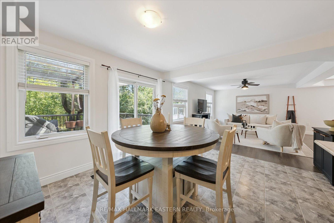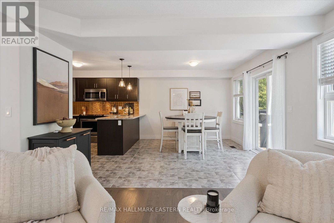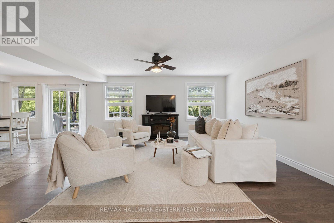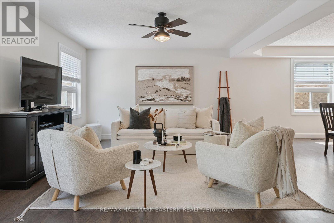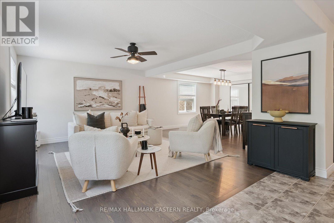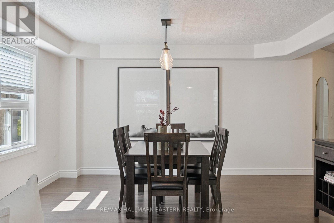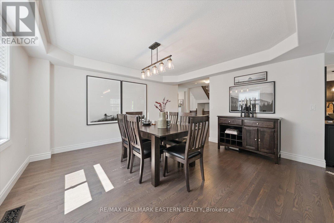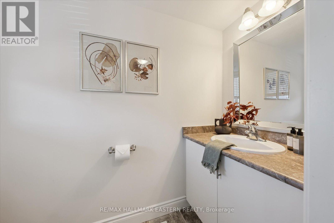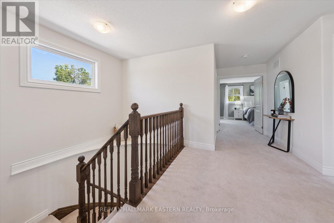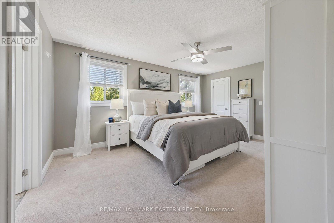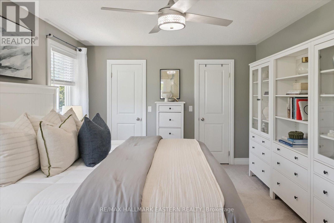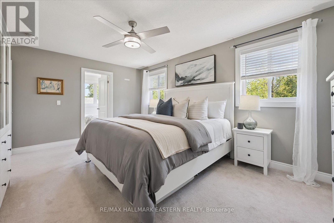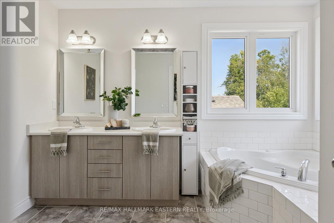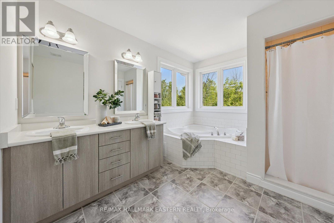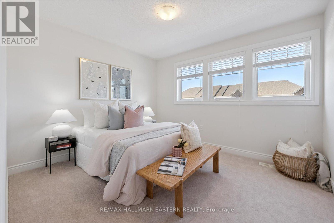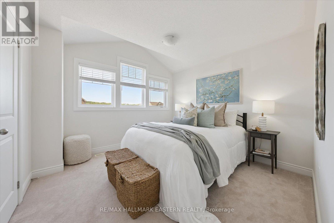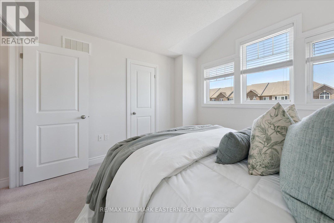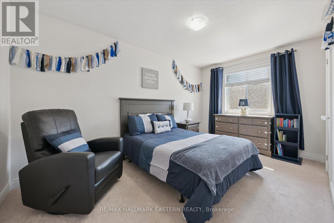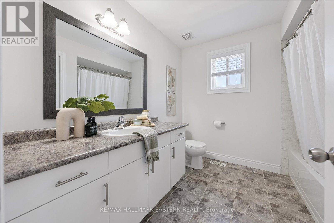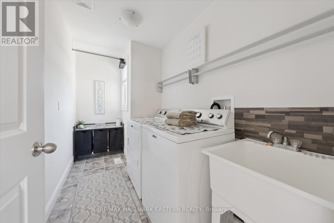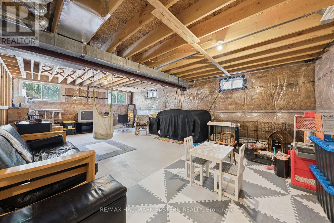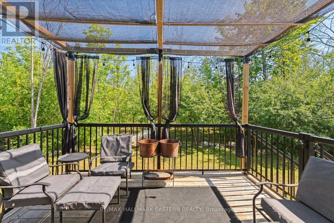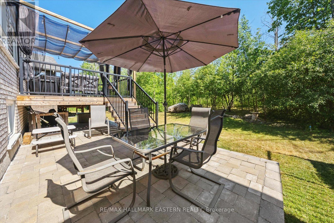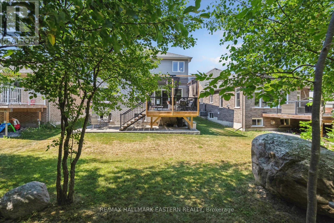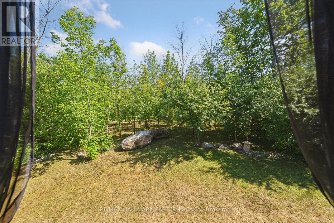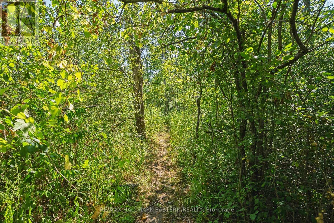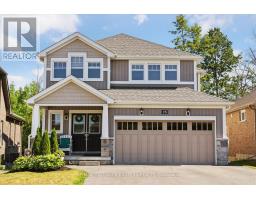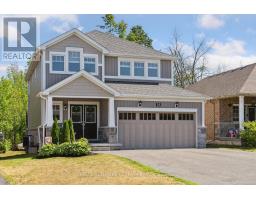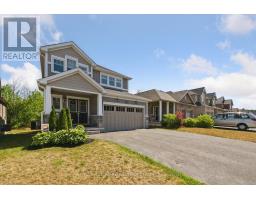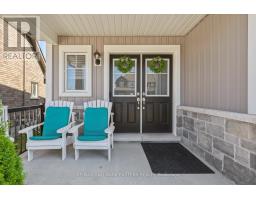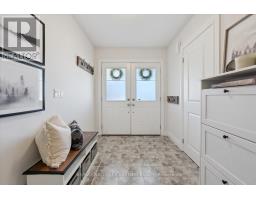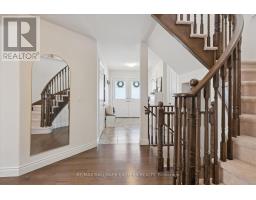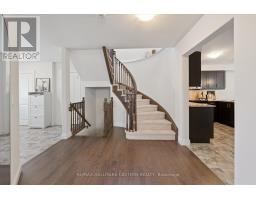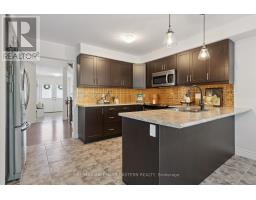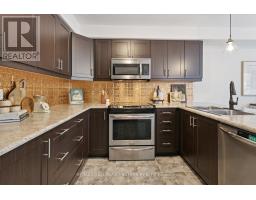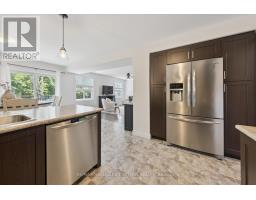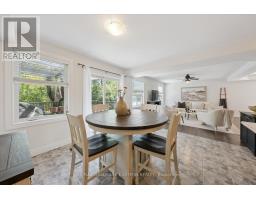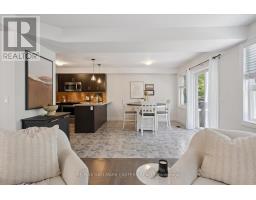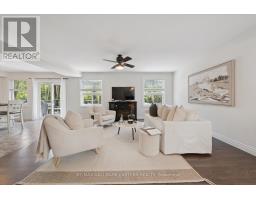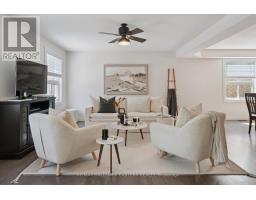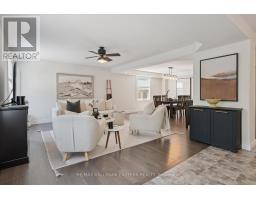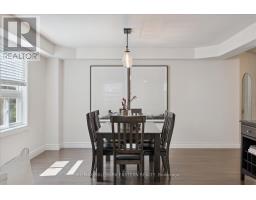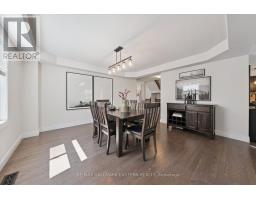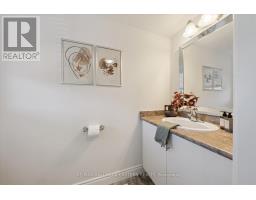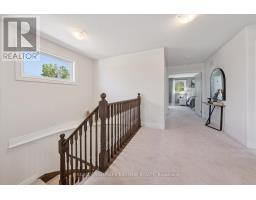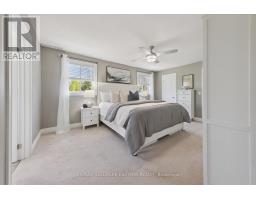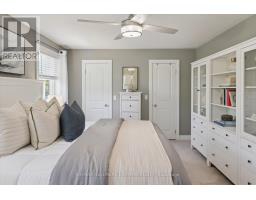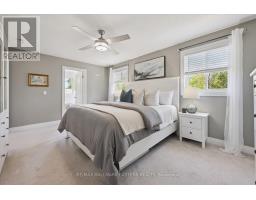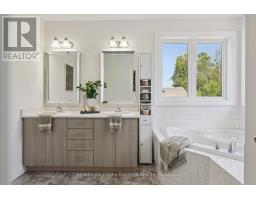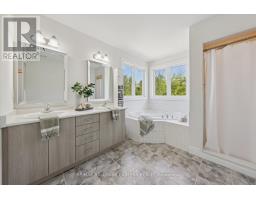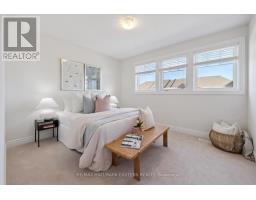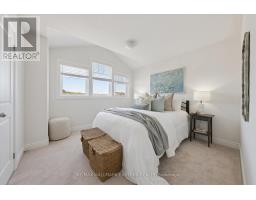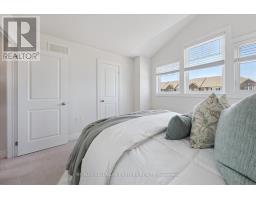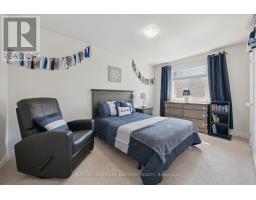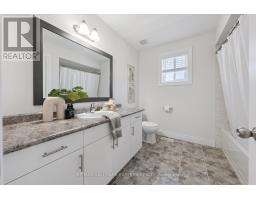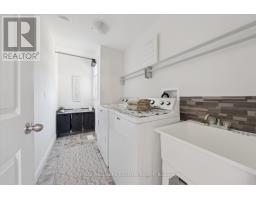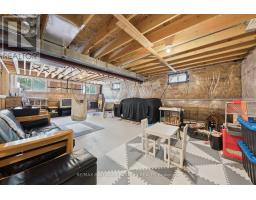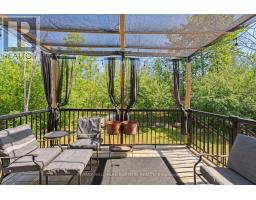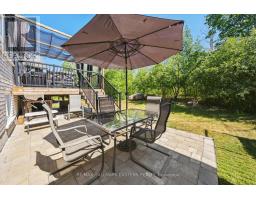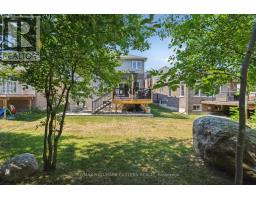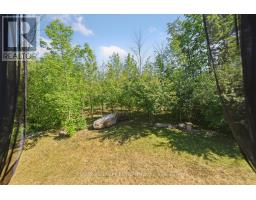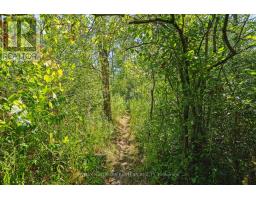4 Bedroom
3 Bathroom
2000 - 2500 sqft
Central Air Conditioning
Forced Air
Landscaped
$774,900
Hit PLAY on the reel and see why everyone's talking about this home! Welcome to 35 Summer Lane where style, space, and location come together in this exceptional family home in Peterborough's sought-after north end! Offering over 2,290 sq. ft. of finished living space, this spacious two-storey gem backs onto peaceful green space and is just minutes from Trent University, the Peterborough Zoo, the Otonabee River, and nearby parks. Step inside to discover a bright open-concept kitchen with a breakfast bar + eat-in area. The formal dining room is ideal for hosting, while the living room features beautiful hardwood floors and a walkout to the back deck that overlooks the private, tree-lined yard. Upstairs there is three generously sized bedrooms, including a primary suite w/5-piece ensuite, plus a second full bath. The unfinished basement features large above-grade windows and a rough-in for a future bathroom, offering endless possibilities for added living space. Extras include: Double-car garage with paved driveway, interlocking patio & deck for outdoor entertaining, central A/C, privacy, Steps to local parks, nature trails, + transit. 35 Summer Lane has it all - Don't miss your chance + Book your showing today! (id:61423)
Open House
This property has open houses!
Starts at:
11:00 am
Ends at:
1:00 pm
Property Details
|
MLS® Number
|
X12304373 |
|
Property Type
|
Single Family |
|
Community Name
|
Selwyn |
|
Amenities Near By
|
Hospital, Park, Schools |
|
Features
|
Level Lot, Flat Site, Level |
|
Parking Space Total
|
5 |
|
Structure
|
Deck, Patio(s) |
Building
|
Bathroom Total
|
3 |
|
Bedrooms Above Ground
|
4 |
|
Bedrooms Total
|
4 |
|
Age
|
6 To 15 Years |
|
Appliances
|
Blinds, Dishwasher, Dryer, Garage Door Opener, Microwave, Range, Stove, Washer, Refrigerator |
|
Basement Development
|
Unfinished |
|
Basement Type
|
Full (unfinished) |
|
Construction Style Attachment
|
Detached |
|
Cooling Type
|
Central Air Conditioning |
|
Exterior Finish
|
Vinyl Siding, Stone |
|
Fire Protection
|
Smoke Detectors |
|
Foundation Type
|
Concrete |
|
Half Bath Total
|
1 |
|
Heating Fuel
|
Natural Gas |
|
Heating Type
|
Forced Air |
|
Stories Total
|
2 |
|
Size Interior
|
2000 - 2500 Sqft |
|
Type
|
House |
|
Utility Water
|
Municipal Water |
Parking
Land
|
Acreage
|
No |
|
Land Amenities
|
Hospital, Park, Schools |
|
Landscape Features
|
Landscaped |
|
Sewer
|
Sanitary Sewer |
|
Size Depth
|
101 Ft ,1 In |
|
Size Frontage
|
37 Ft ,6 In |
|
Size Irregular
|
37.5 X 101.1 Ft |
|
Size Total Text
|
37.5 X 101.1 Ft |
|
Zoning Description
|
Residential |
Rooms
| Level |
Type |
Length |
Width |
Dimensions |
|
Second Level |
Primary Bedroom |
5.05 m |
3.56 m |
5.05 m x 3.56 m |
|
Second Level |
Bedroom 2 |
2.13 m |
3.47 m |
2.13 m x 3.47 m |
|
Second Level |
Bedroom 3 |
3.87 m |
3.14 m |
3.87 m x 3.14 m |
|
Second Level |
Bedroom 4 |
4.42 m |
2.8 m |
4.42 m x 2.8 m |
|
Second Level |
Laundry Room |
2.8 m |
1.12 m |
2.8 m x 1.12 m |
|
Basement |
Recreational, Games Room |
8.02 m |
5.03 m |
8.02 m x 5.03 m |
|
Basement |
Utility Room |
3.38 m |
3.75 m |
3.38 m x 3.75 m |
|
Main Level |
Foyer |
2.95 m |
2.71 m |
2.95 m x 2.71 m |
|
Main Level |
Dining Room |
4.05 m |
3.96 m |
4.05 m x 3.96 m |
|
Main Level |
Great Room |
4.24 m |
5.43 m |
4.24 m x 5.43 m |
|
Main Level |
Kitchen |
3.05 m |
3.54 m |
3.05 m x 3.54 m |
|
Main Level |
Eating Area |
3.11 m |
3.54 m |
3.11 m x 3.54 m |
Utilities
|
Cable
|
Installed |
|
Electricity
|
Installed |
|
Sewer
|
Installed |
https://www.realtor.ca/real-estate/28647154/35-summer-lane-selwyn-selwyn
