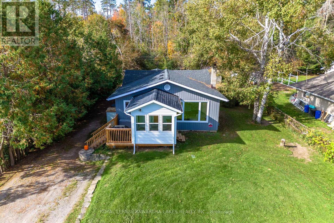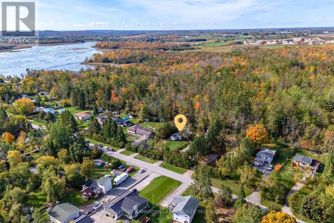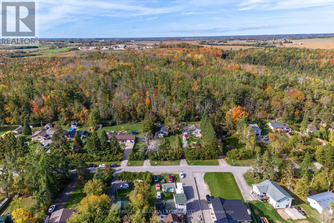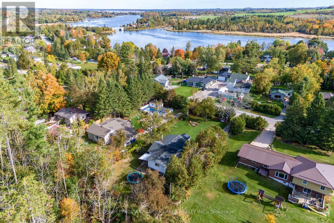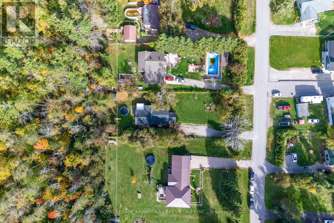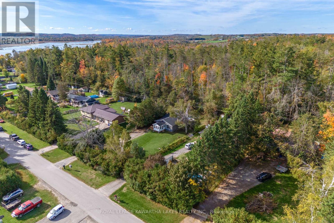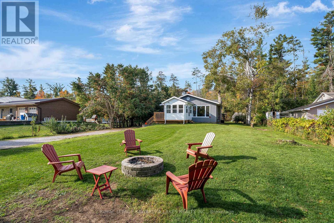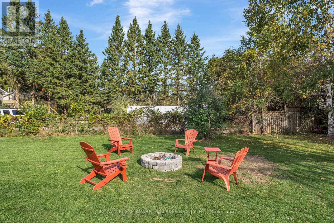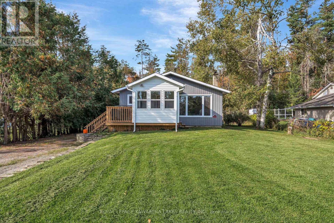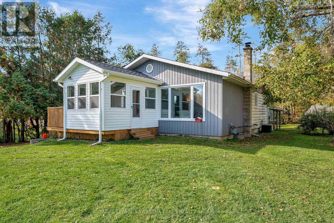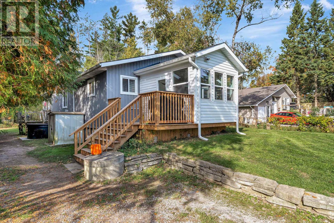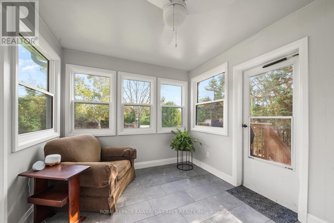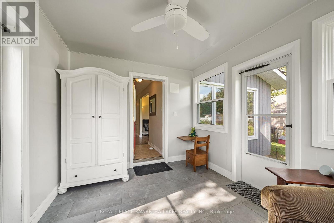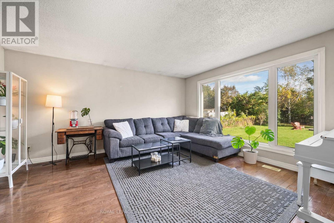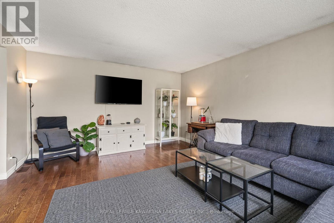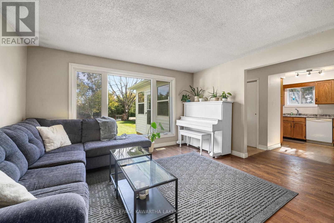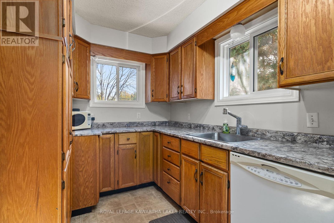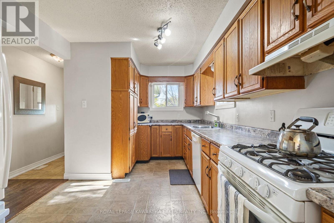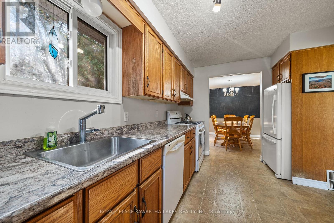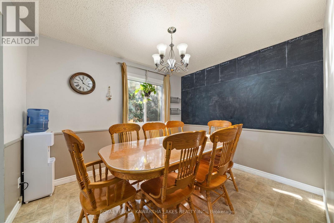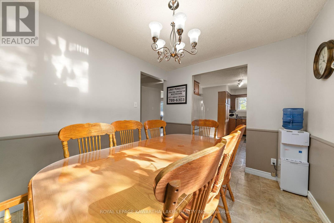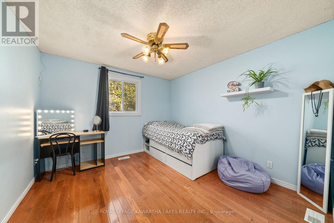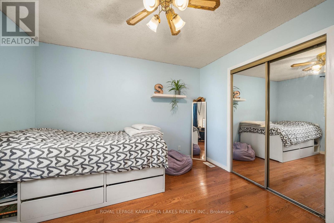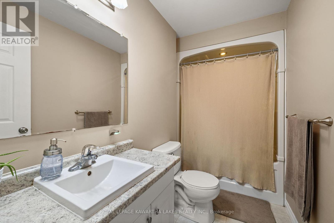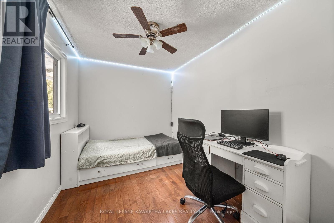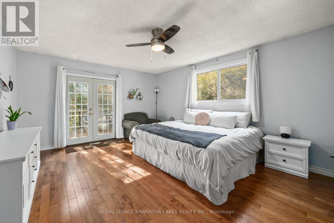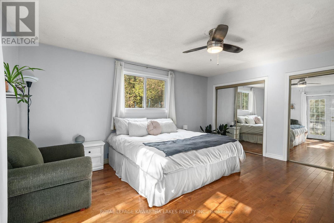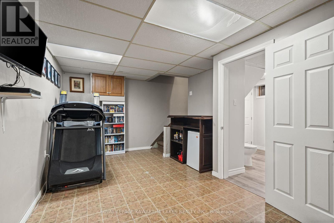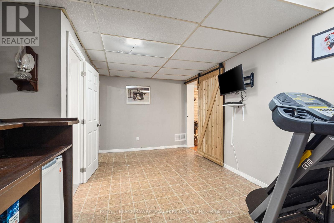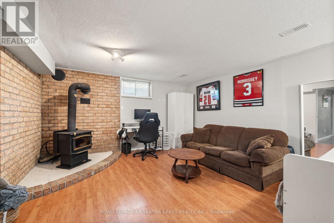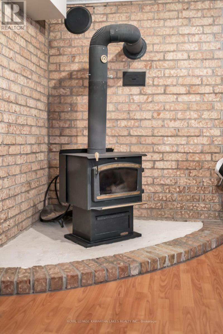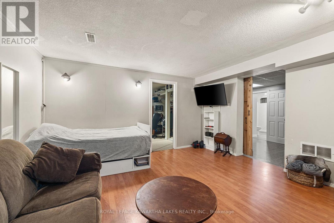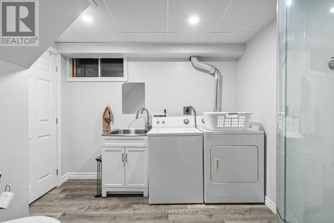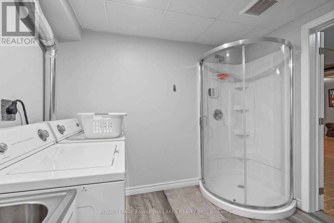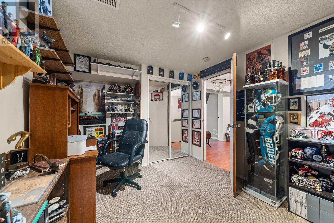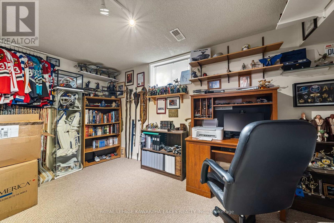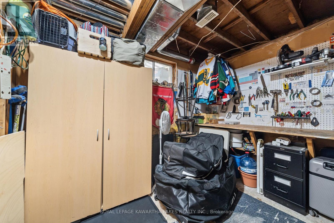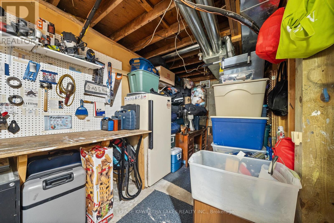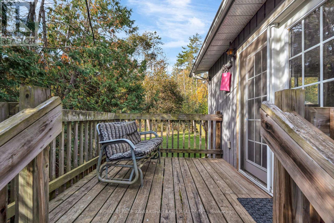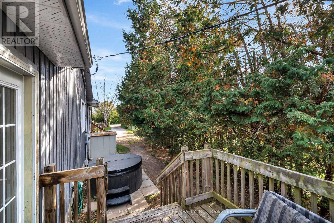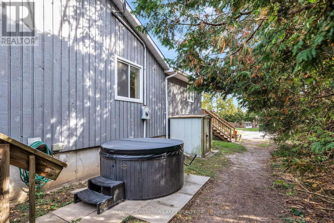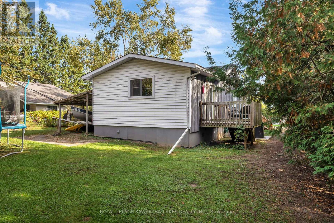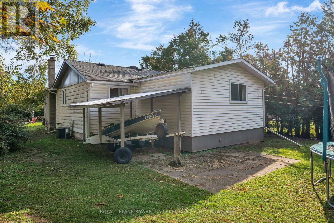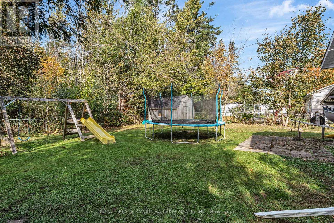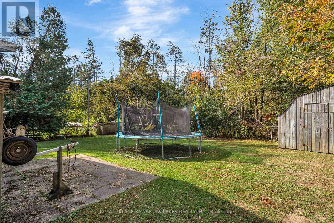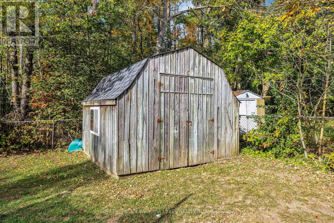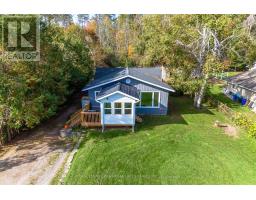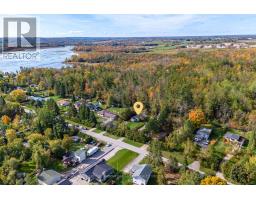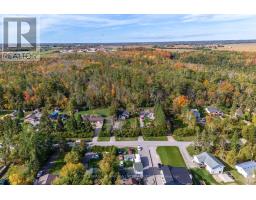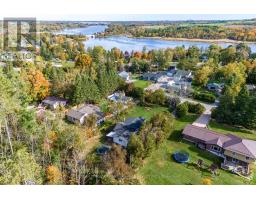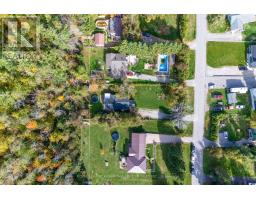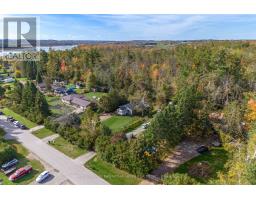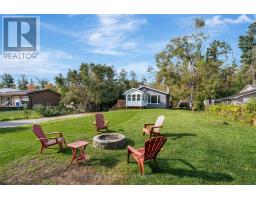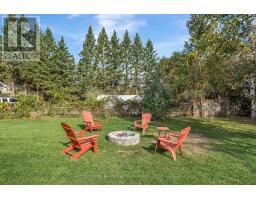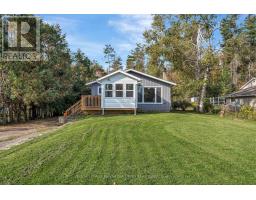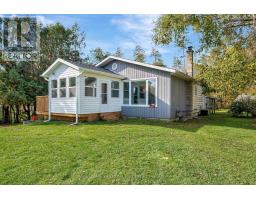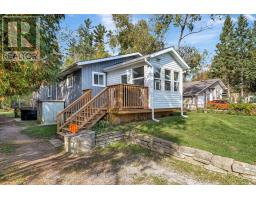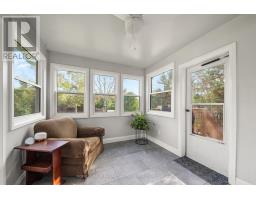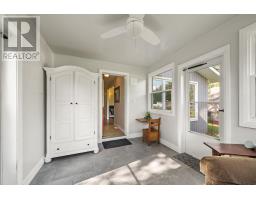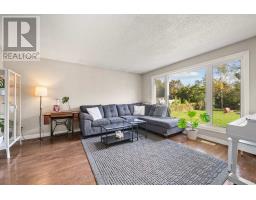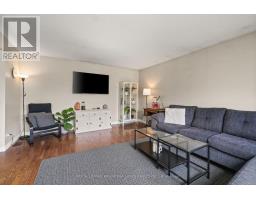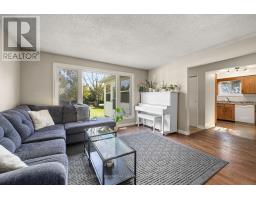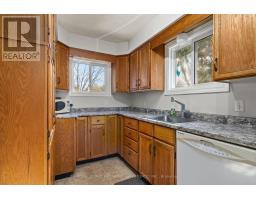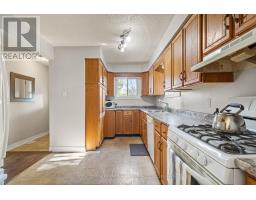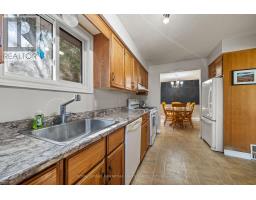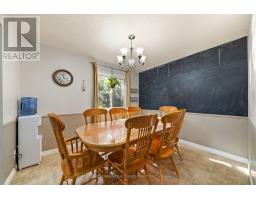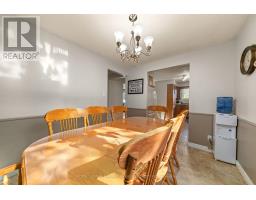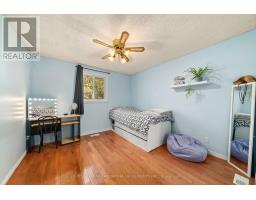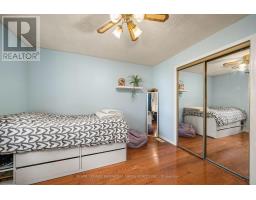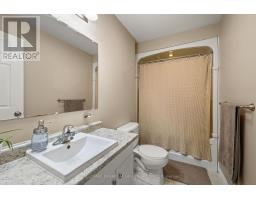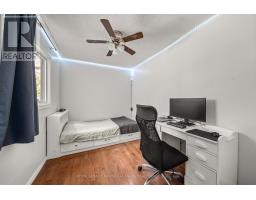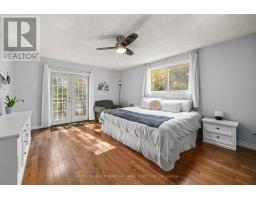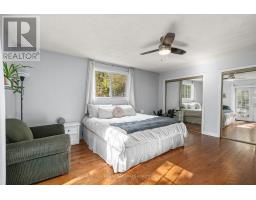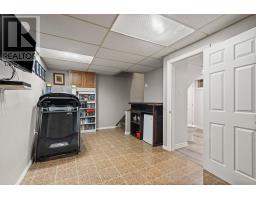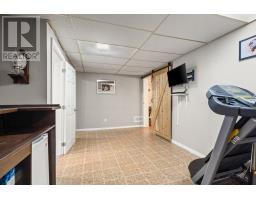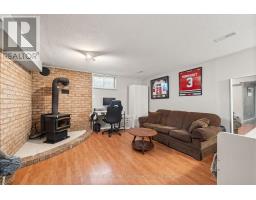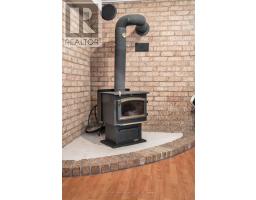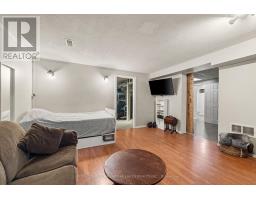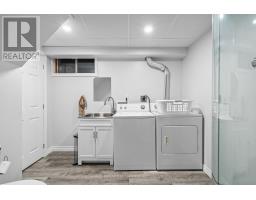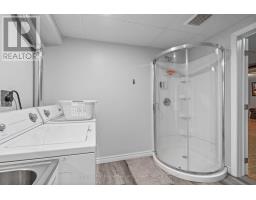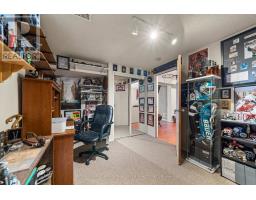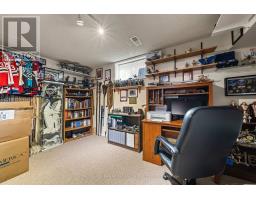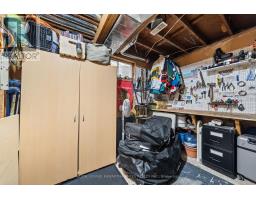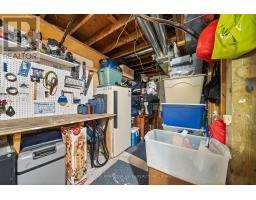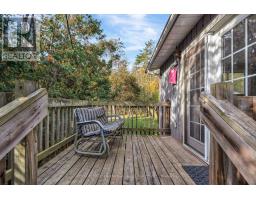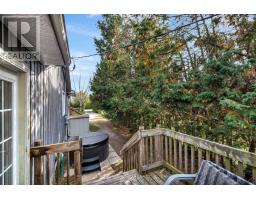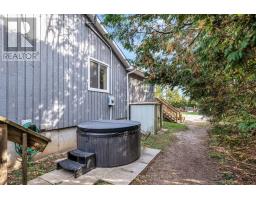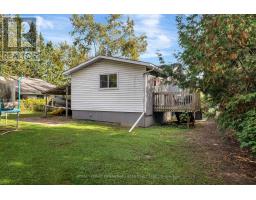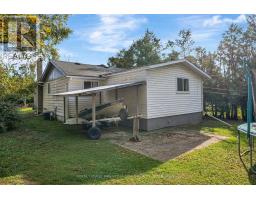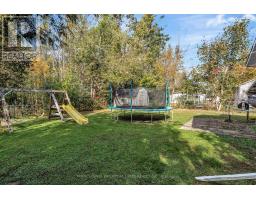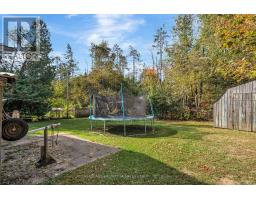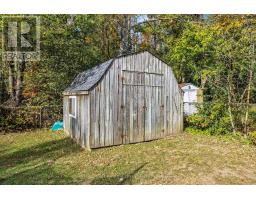4 Bedroom
2 Bathroom
1100 - 1500 sqft
Bungalow
Fireplace
Central Air Conditioning
Forced Air
$599,900
Larger Than It Looks! This solid family home is full of surprises and space! With a layout designed for real life, you'll find plenty of room for everyone to spread out and feel at home. The main floor features three bedrooms, including a king-size principal suite, while the lower level adds even more flexibility with a bonus bedroom currently used as a home office. Sunlight fills the bright and welcoming living room, creating a warm, inviting atmosphere, while the truly family-sized dining room is ready for gatherings, celebrations, and weeknight dinners alike. Outside, enjoy a fully fenced yard with loads of space both front and back - perfect for kids, pets, or that garden you've been dreaming about. Located in a wonderful, family-friendly community, you'll love being close to Emily Park and the Emily Tract, offering endless opportunities for outdoor fun and adventure. A solid, well-loved home with great bones, ready for you to add your personal touches and make it your own! (id:61423)
Property Details
|
MLS® Number
|
X12461417 |
|
Property Type
|
Single Family |
|
Community Name
|
Emily |
|
Parking Space Total
|
5 |
|
Water Front Name
|
Pigeon River |
Building
|
Bathroom Total
|
2 |
|
Bedrooms Above Ground
|
3 |
|
Bedrooms Below Ground
|
1 |
|
Bedrooms Total
|
4 |
|
Amenities
|
Fireplace(s) |
|
Appliances
|
Dishwasher, Dryer, Stove, Washer, Refrigerator |
|
Architectural Style
|
Bungalow |
|
Basement Development
|
Finished |
|
Basement Type
|
N/a (finished) |
|
Construction Style Attachment
|
Detached |
|
Cooling Type
|
Central Air Conditioning |
|
Exterior Finish
|
Vinyl Siding |
|
Fireplace Present
|
Yes |
|
Foundation Type
|
Block |
|
Heating Fuel
|
Natural Gas |
|
Heating Type
|
Forced Air |
|
Stories Total
|
1 |
|
Size Interior
|
1100 - 1500 Sqft |
|
Type
|
House |
Parking
Land
|
Acreage
|
No |
|
Sewer
|
Septic System |
|
Size Irregular
|
75 X 208.9 Acre |
|
Size Total Text
|
75 X 208.9 Acre|under 1/2 Acre |
Rooms
| Level |
Type |
Length |
Width |
Dimensions |
|
Basement |
Bathroom |
2.97 m |
2.8 m |
2.97 m x 2.8 m |
|
Basement |
Other |
5.81 m |
3.43 m |
5.81 m x 3.43 m |
|
Basement |
Recreational, Games Room |
4.92 m |
4.49 m |
4.92 m x 4.49 m |
|
Basement |
Office |
4.49 m |
3.03 m |
4.49 m x 3.03 m |
|
Main Level |
Sunroom |
3.7 m |
2.81 m |
3.7 m x 2.81 m |
|
Main Level |
Kitchen |
4.77 m |
2.78 m |
4.77 m x 2.78 m |
|
Main Level |
Dining Room |
3.28 m |
2.78 m |
3.28 m x 2.78 m |
|
Main Level |
Living Room |
4.74 m |
4.31 m |
4.74 m x 4.31 m |
|
Main Level |
Primary Bedroom |
5.02 m |
4.26 m |
5.02 m x 4.26 m |
|
Main Level |
Bedroom 2 |
3.43 m |
2.48 m |
3.43 m x 2.48 m |
|
Main Level |
Bedroom 3 |
4.16 m |
3.32 m |
4.16 m x 3.32 m |
|
Main Level |
Bathroom |
2.95 m |
1.37 m |
2.95 m x 1.37 m |
Utilities
https://www.realtor.ca/real-estate/28987273/35-woods-avenue-kawartha-lakes-emily-emily
