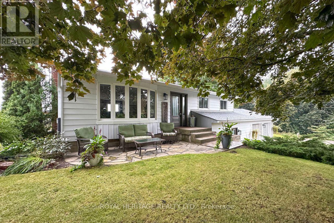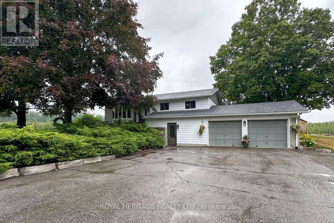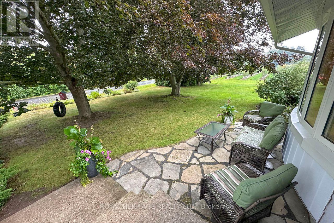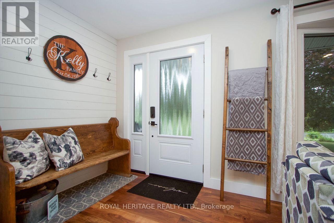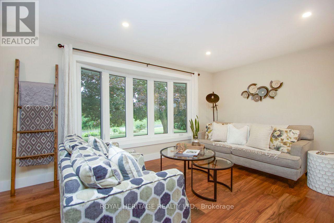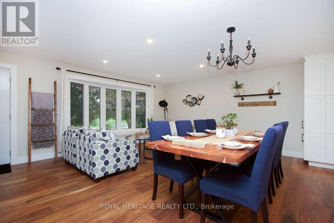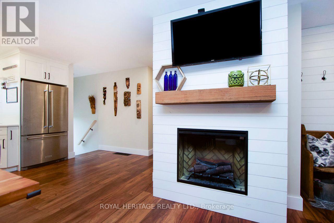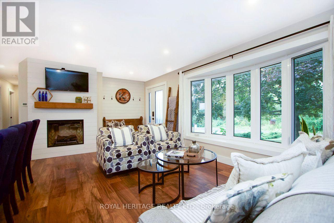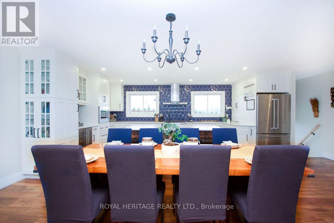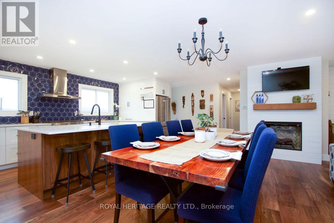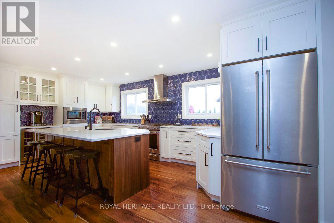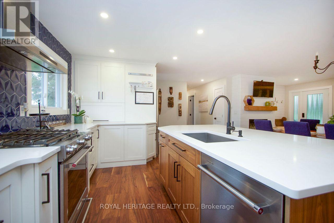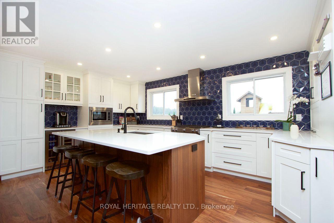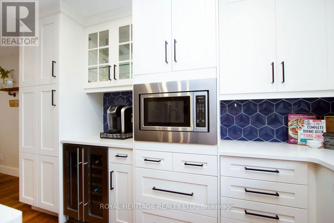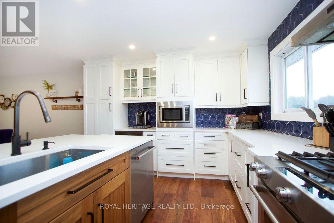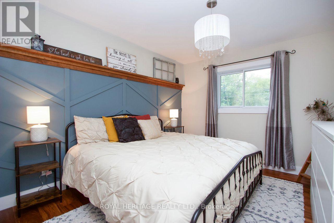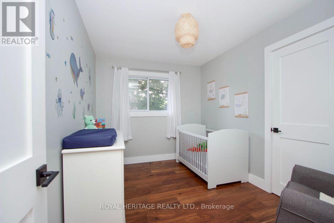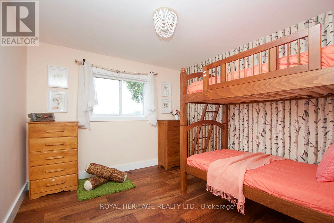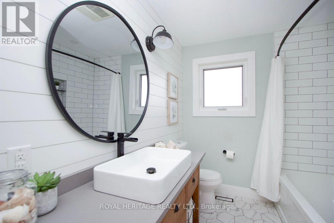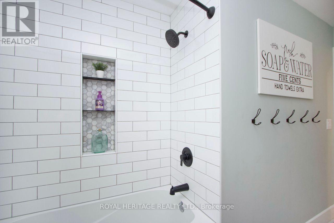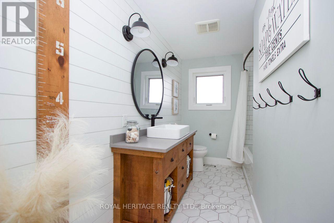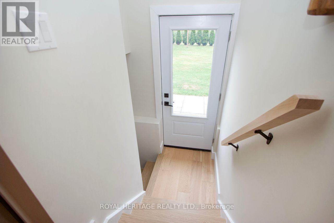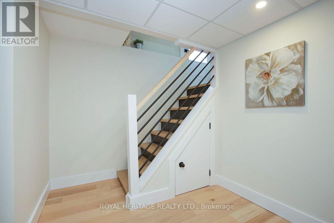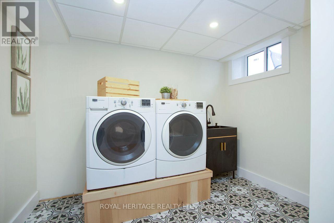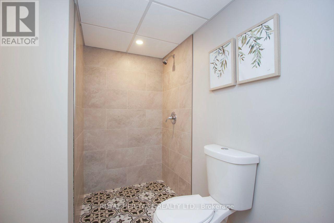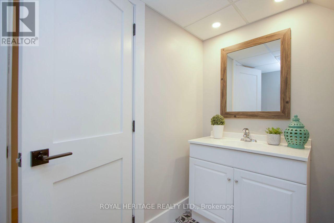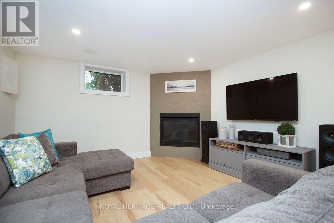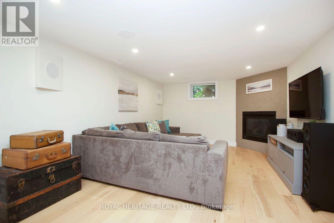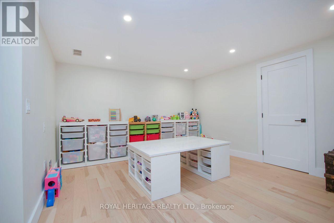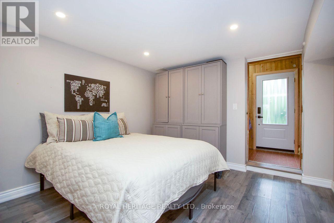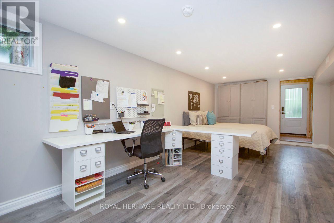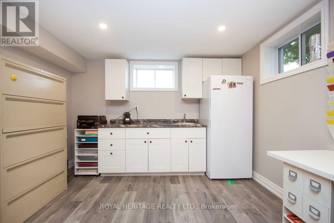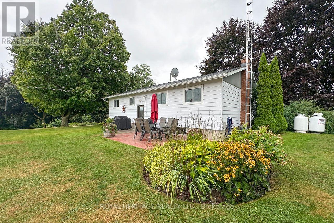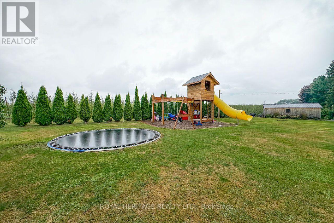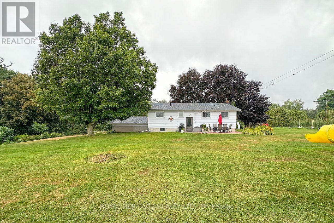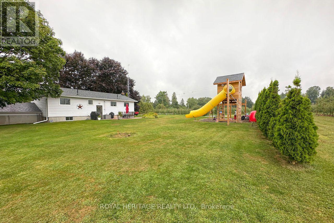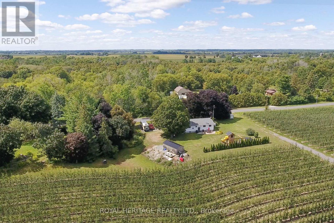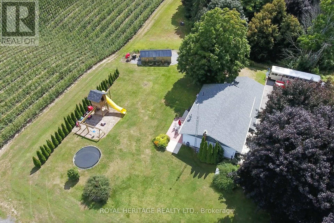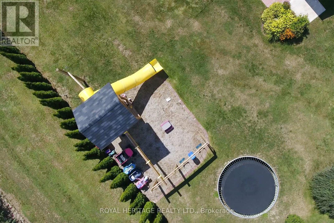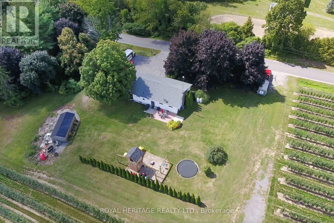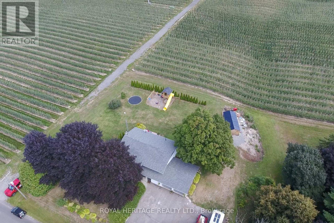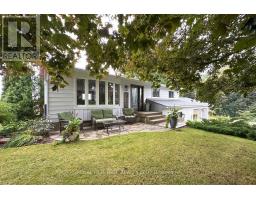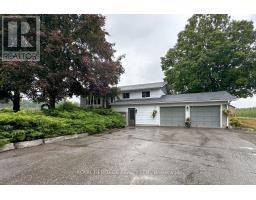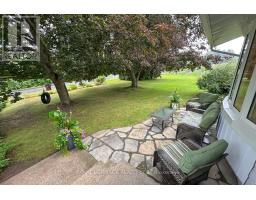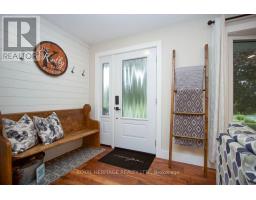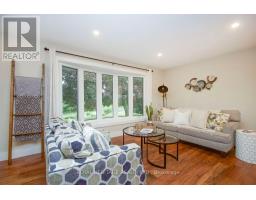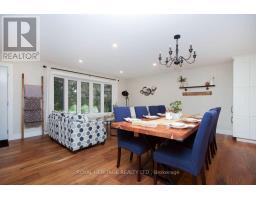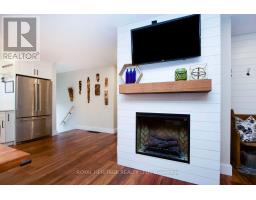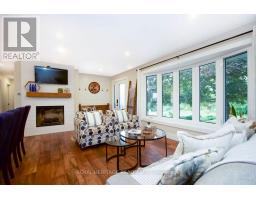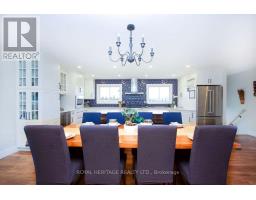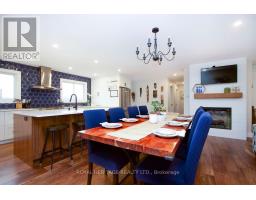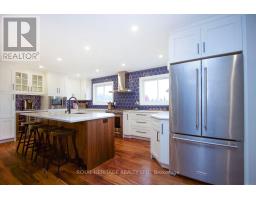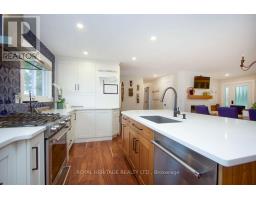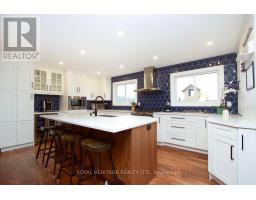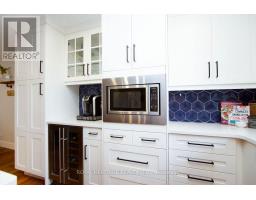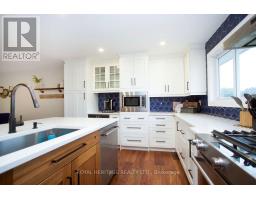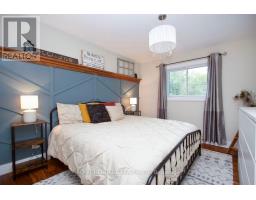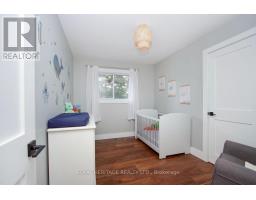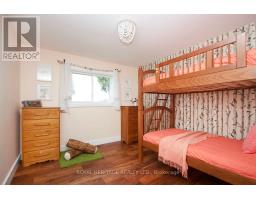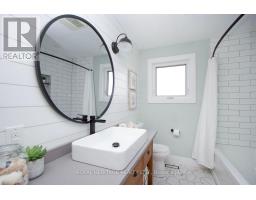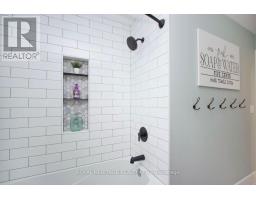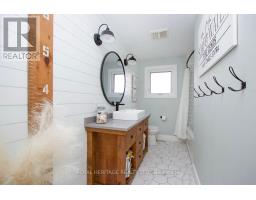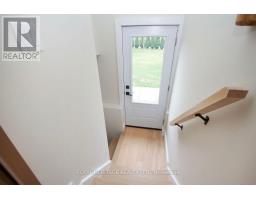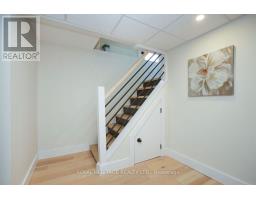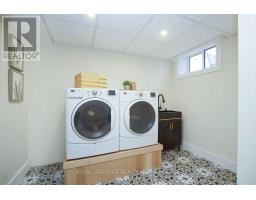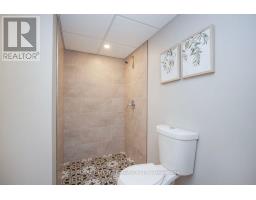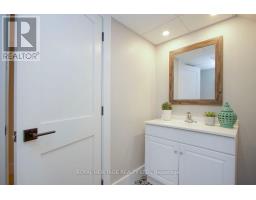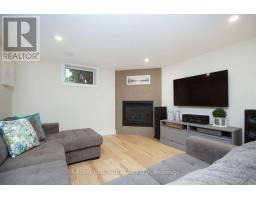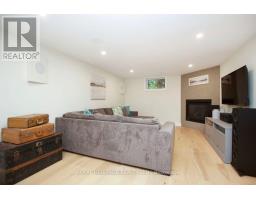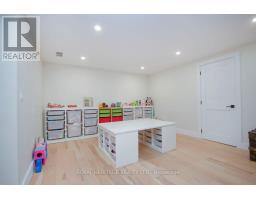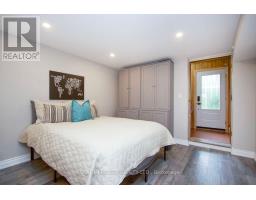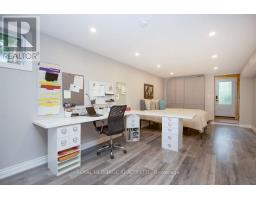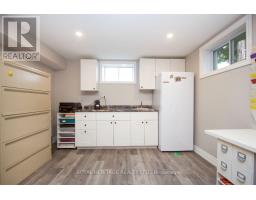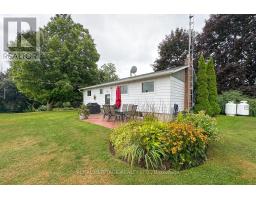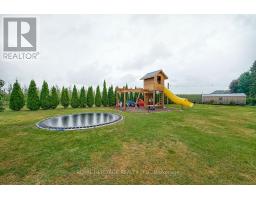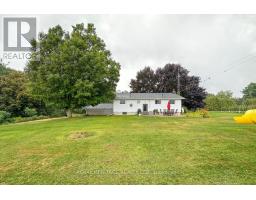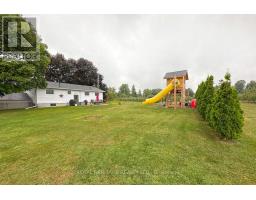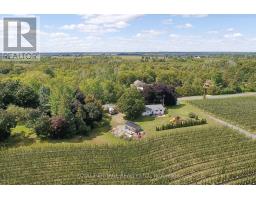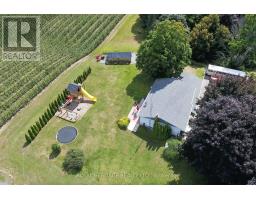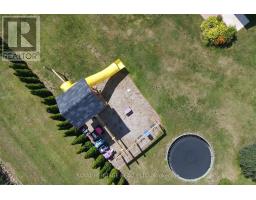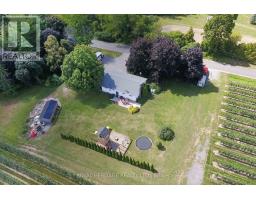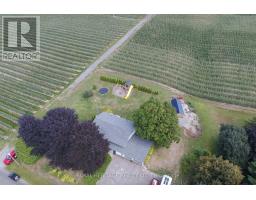3 Bedroom
2 Bathroom
1100 - 1500 sqft
Bungalow
Fireplace
Central Air Conditioning
Forced Air
$1,049,000
Charming bungalow, updated top to bottom. Open concept main floor with bright living and dining room, stunning chefs kitchen with plenty of counter space, over sized island, ample storage and all new hardwood through out. Large primary suite with feature wall, gorgeous 4 piece bathroom. Lower level great room with propane fireplace & built in surround sound, storage and laundry room. Separate in-law suite, with its own laundry hook up, brand new 3 piece bathroom, bachelor unit currently being used as an office and door or wall can be put back. Two garage attached. Country lot, private with custom play place and inground trampoline, 12x24 shed with power. Perfect location, close to all amenities with that country living feel. Roof 2019, 200 amp breaker 2019, furnace 2021, owned electric hot water tank 2018, downstairs fireplace 2023, garage fully insulated, kitchen 2021, upstairs bath 2021, downstairs bath Aug 2025. (id:61423)
Property Details
|
MLS® Number
|
E12369645 |
|
Property Type
|
Single Family |
|
Community Name
|
Rural Clarington |
|
Equipment Type
|
Propane Tank |
|
Features
|
Carpet Free, In-law Suite |
|
Parking Space Total
|
8 |
|
Rental Equipment Type
|
Propane Tank |
Building
|
Bathroom Total
|
2 |
|
Bedrooms Above Ground
|
3 |
|
Bedrooms Total
|
3 |
|
Amenities
|
Fireplace(s) |
|
Appliances
|
Water Heater, Water Softener, Window Coverings |
|
Architectural Style
|
Bungalow |
|
Basement Development
|
Finished |
|
Basement Features
|
Separate Entrance |
|
Basement Type
|
N/a (finished) |
|
Construction Style Attachment
|
Detached |
|
Cooling Type
|
Central Air Conditioning |
|
Exterior Finish
|
Aluminum Siding |
|
Fireplace Present
|
Yes |
|
Fireplace Total
|
2 |
|
Flooring Type
|
Hardwood |
|
Foundation Type
|
Block |
|
Heating Fuel
|
Propane |
|
Heating Type
|
Forced Air |
|
Stories Total
|
1 |
|
Size Interior
|
1100 - 1500 Sqft |
|
Type
|
House |
|
Utility Water
|
Drilled Well |
Parking
Land
|
Acreage
|
No |
|
Sewer
|
Septic System |
|
Size Depth
|
150 Ft |
|
Size Frontage
|
155 Ft |
|
Size Irregular
|
155 X 150 Ft |
|
Size Total Text
|
155 X 150 Ft |
Rooms
| Level |
Type |
Length |
Width |
Dimensions |
|
Lower Level |
Recreational, Games Room |
3.81 m |
7.95 m |
3.81 m x 7.95 m |
|
Lower Level |
Other |
3.41 m |
7.74 m |
3.41 m x 7.74 m |
|
Main Level |
Living Room |
5.42 m |
2.47 m |
5.42 m x 2.47 m |
|
Main Level |
Dining Room |
5.42 m |
2.01 m |
5.42 m x 2.01 m |
|
Main Level |
Kitchen |
6.85 m |
3.23 m |
6.85 m x 3.23 m |
|
Main Level |
Primary Bedroom |
3.16 m |
3.71 m |
3.16 m x 3.71 m |
|
Main Level |
Bedroom 2 |
3.47 m |
3.04 m |
3.47 m x 3.04 m |
|
Main Level |
Bedroom 3 |
2.59 m |
3.38 m |
2.59 m x 3.38 m |
https://www.realtor.ca/real-estate/28789351/3517-lockhart-road-clarington-rural-clarington
