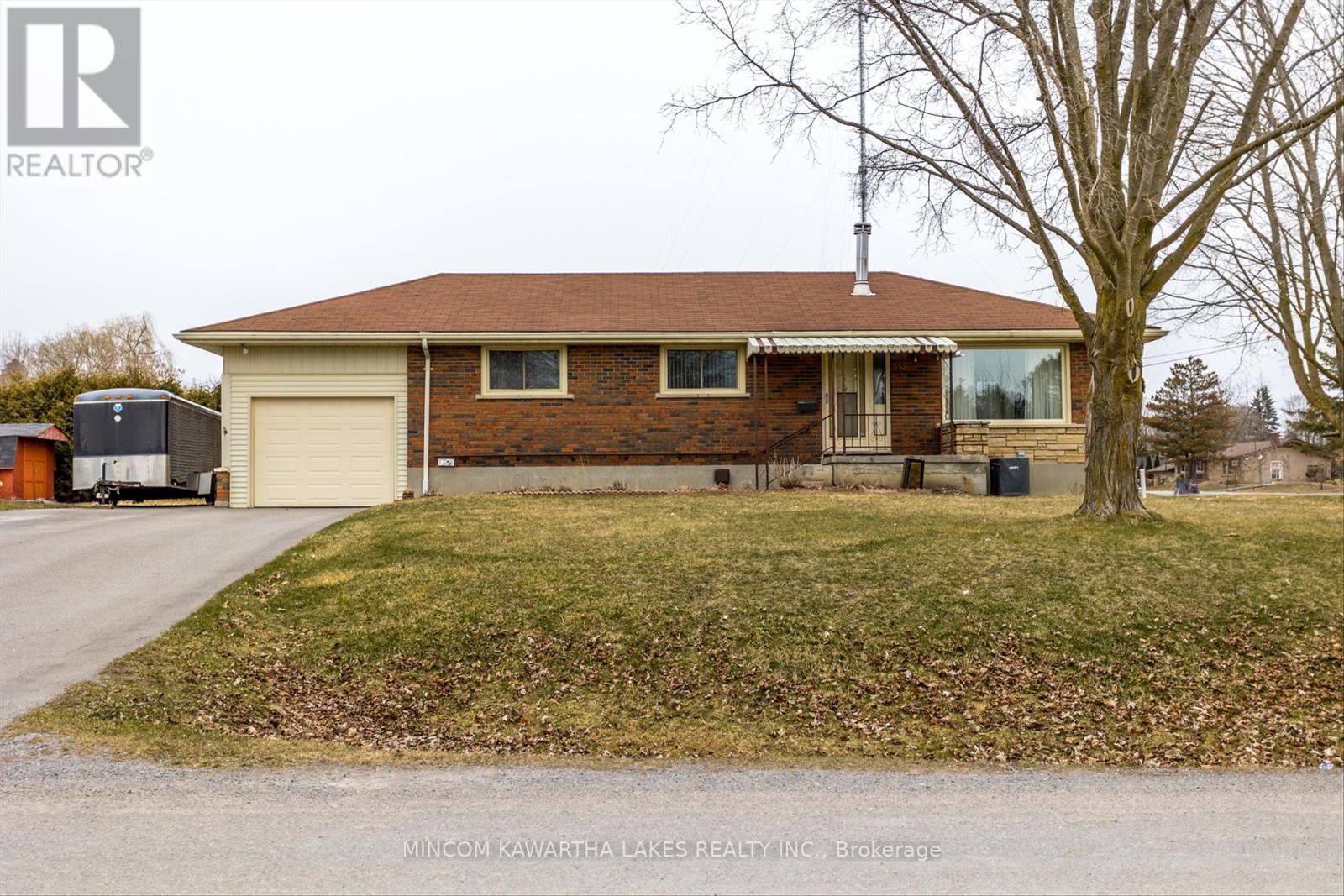4 Bedroom
2 Bathroom
Bungalow
Fireplace
Central Air Conditioning
Forced Air
$669,900
Welcome to 352 Gifford Drive, situated on the edge of Peterborough, on a spacious country lot. This charming home beckons with the potential of in-law accommodations and the flexibility for multi-generational living, boasting 2 fully equipped kitchens, 2 luxurious 4-piece bathrooms, and a total of 3+1 bedrooms. With the added convenience of dual driveways, ample parking is effortlessly provided. Meticulously maintained and boasting sturdy construction, this home exudes timeless appeal. Embrace the comforts of gas heating, central air conditioning, and the cozy ambiance of two fireplaces, one gas and the other wood-burning. Newer replacement windows, beautiful original hardwood floors, and much more! Enjoy seamless access to urban amenities mere minutes away, with swift connections to Highway 115 catering to the needs of commuters. (id:48219)
Property Details
|
MLS® Number
|
X8169880 |
|
Property Type
|
Single Family |
|
Community Name
|
Rural Douro-Dummer |
|
Parking Space Total
|
8 |
Building
|
Bathroom Total
|
2 |
|
Bedrooms Above Ground
|
3 |
|
Bedrooms Below Ground
|
1 |
|
Bedrooms Total
|
4 |
|
Architectural Style
|
Bungalow |
|
Basement Development
|
Finished |
|
Basement Type
|
Full (finished) |
|
Construction Style Attachment
|
Detached |
|
Cooling Type
|
Central Air Conditioning |
|
Exterior Finish
|
Brick |
|
Fireplace Present
|
Yes |
|
Heating Fuel
|
Natural Gas |
|
Heating Type
|
Forced Air |
|
Stories Total
|
1 |
|
Type
|
House |
Parking
Land
|
Acreage
|
No |
|
Sewer
|
Septic System |
|
Size Irregular
|
164.01 X 119.92 Ft |
|
Size Total Text
|
164.01 X 119.92 Ft |
Rooms
| Level |
Type |
Length |
Width |
Dimensions |
|
Lower Level |
Kitchen |
2.27 m |
3.23 m |
2.27 m x 3.23 m |
|
Lower Level |
Dining Room |
2.41 m |
3.4 m |
2.41 m x 3.4 m |
|
Lower Level |
Living Room |
5.58 m |
3.4 m |
5.58 m x 3.4 m |
|
Lower Level |
Primary Bedroom |
5.22 m |
3.43 m |
5.22 m x 3.43 m |
|
Lower Level |
Other |
5.22 m |
3.4 m |
5.22 m x 3.4 m |
|
Lower Level |
Laundry Room |
1.82 m |
2.25 m |
1.82 m x 2.25 m |
|
Main Level |
Kitchen |
3.18 m |
3.07 m |
3.18 m x 3.07 m |
|
Main Level |
Dining Room |
3.19 m |
2.77 m |
3.19 m x 2.77 m |
|
Main Level |
Living Room |
5.79 m |
3.96 m |
5.79 m x 3.96 m |
|
Main Level |
Primary Bedroom |
3.98 m |
2.89 m |
3.98 m x 2.89 m |
|
Main Level |
Bedroom 2 |
3.63 m |
3.07 m |
3.63 m x 3.07 m |
|
Main Level |
Bedroom 3 |
2.79 m |
2.89 m |
2.79 m x 2.89 m |
Utilities
|
Natural Gas
|
Installed |
|
Electricity
|
Installed |
|
Cable
|
Installed |
https://www.realtor.ca/real-estate/26663315/352-gifford-dr-douro-dummer-rural-douro-dummer













































































