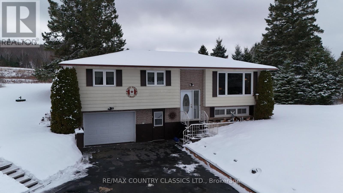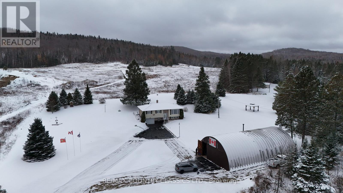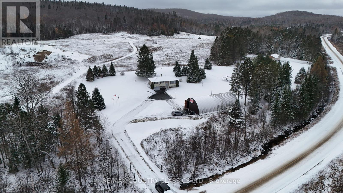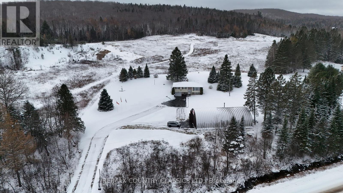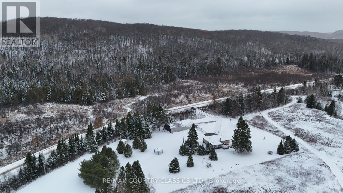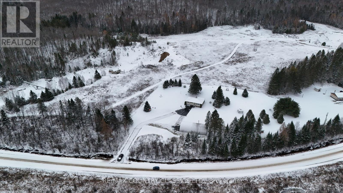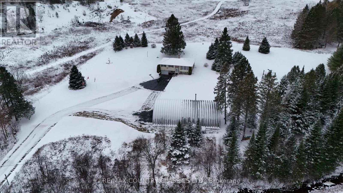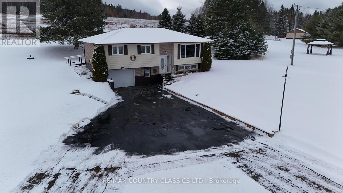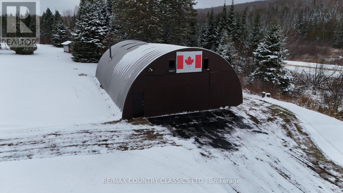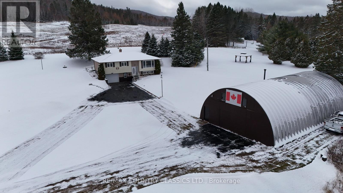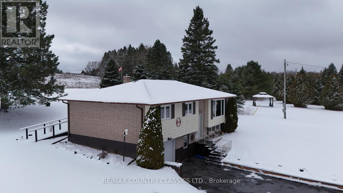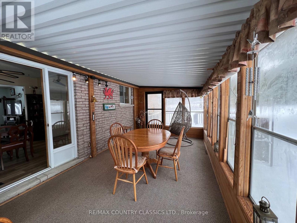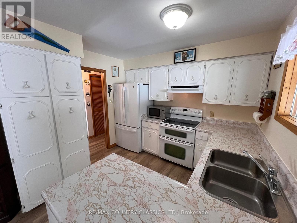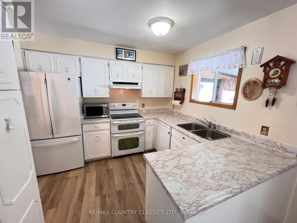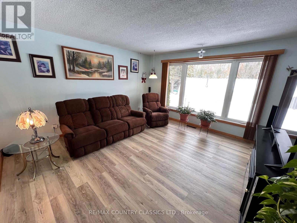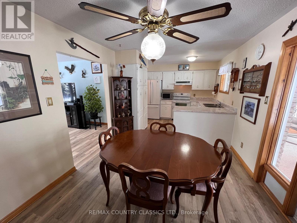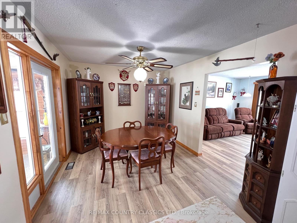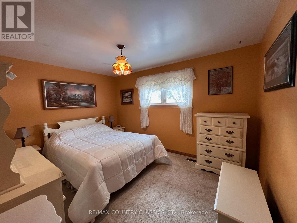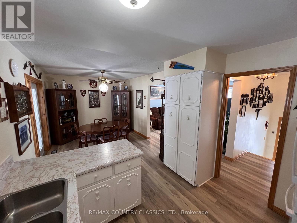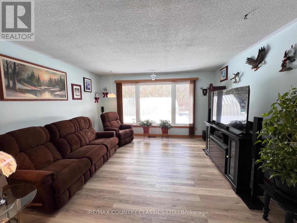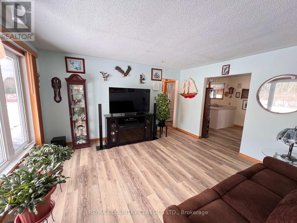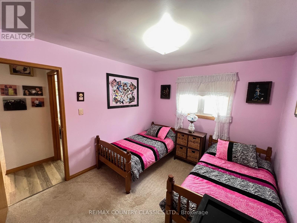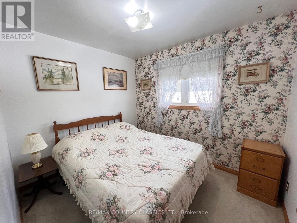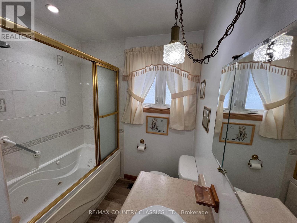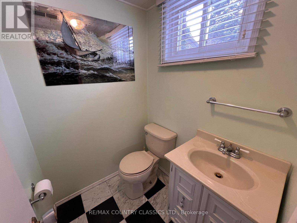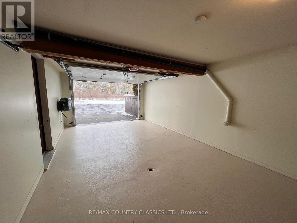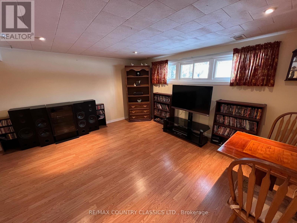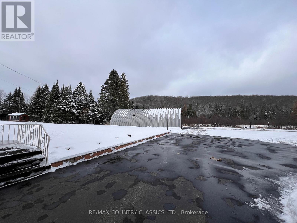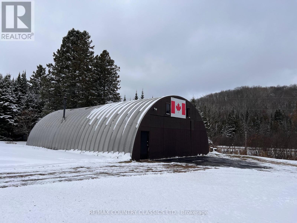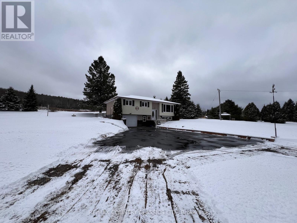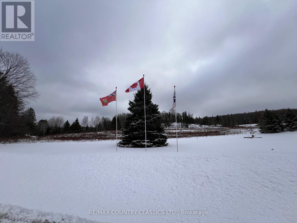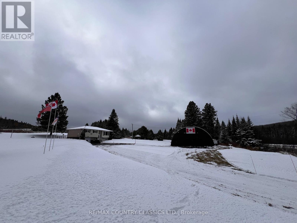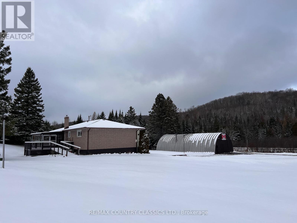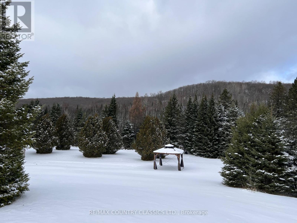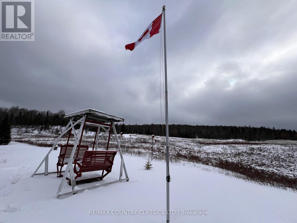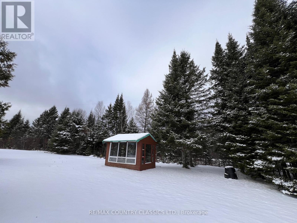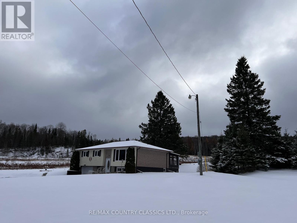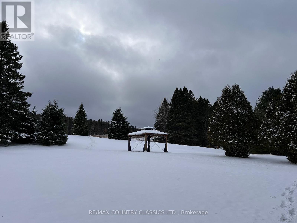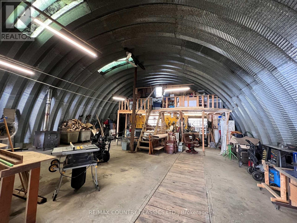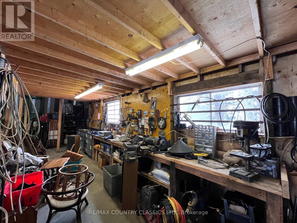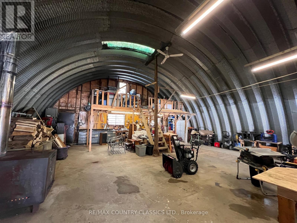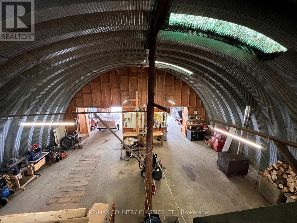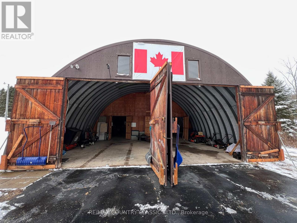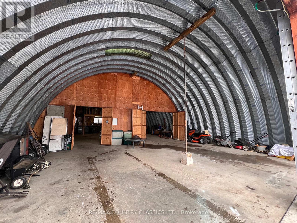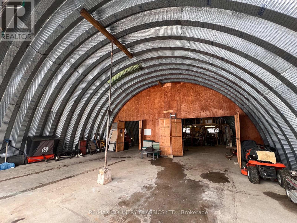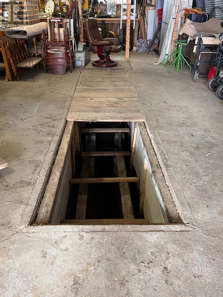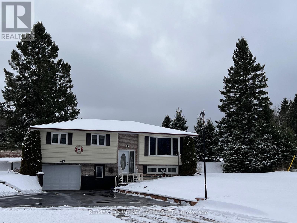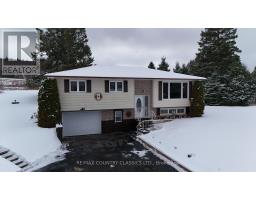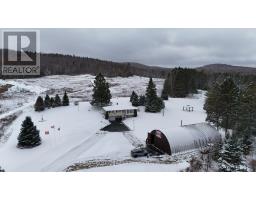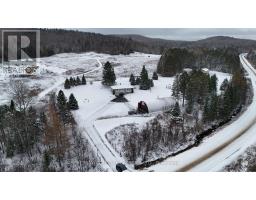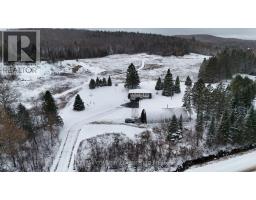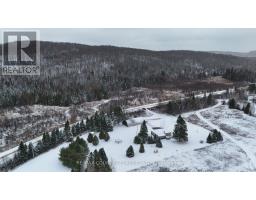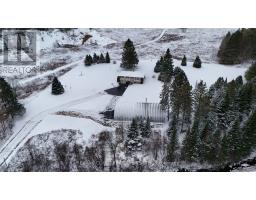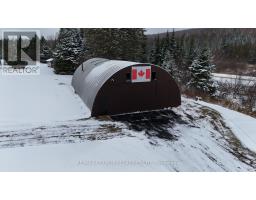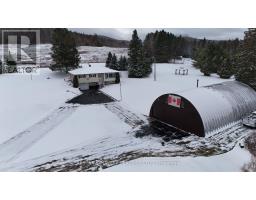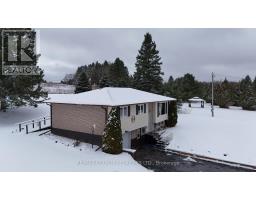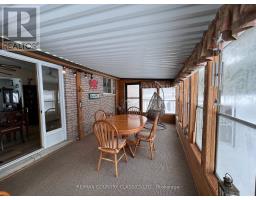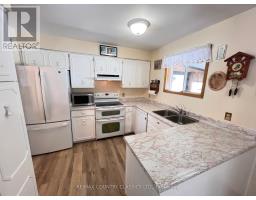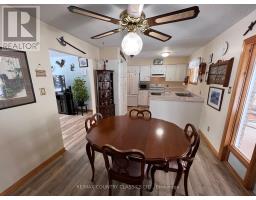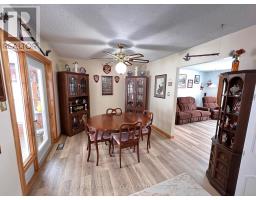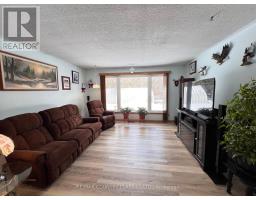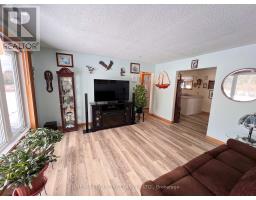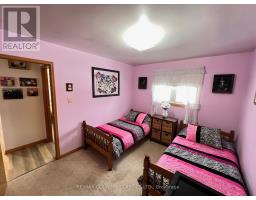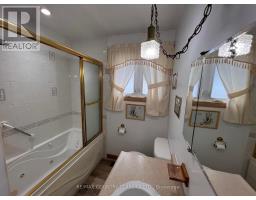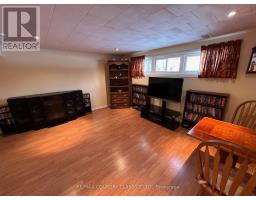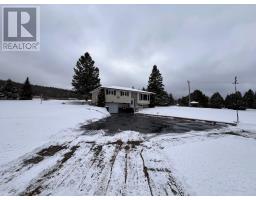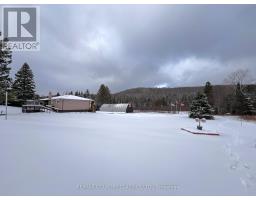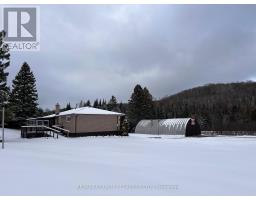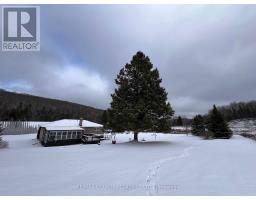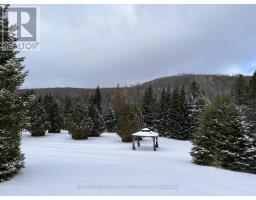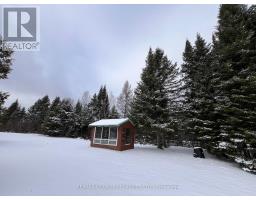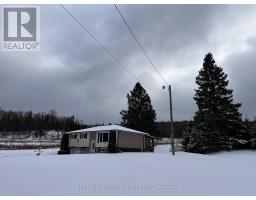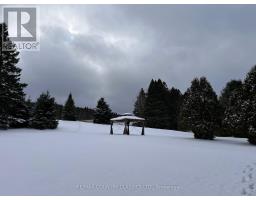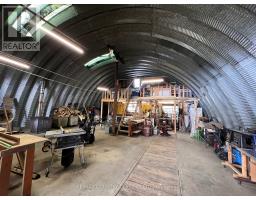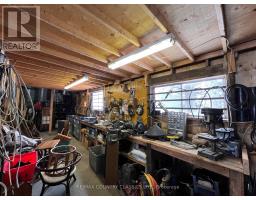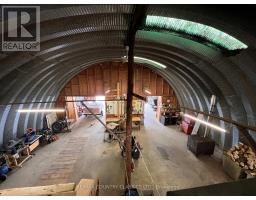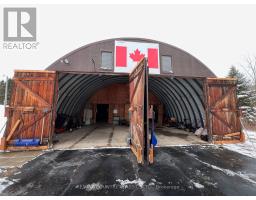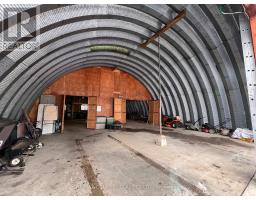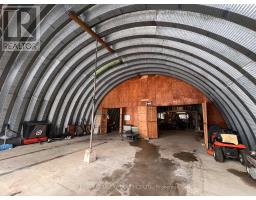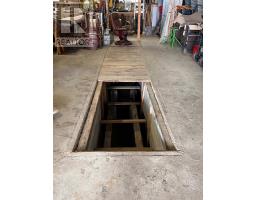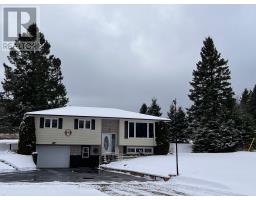3 Bedroom
2 Bathroom
700 - 1100 sqft
Raised Bungalow
Central Air Conditioning
Forced Air
Acreage
Landscaped
$564,900
BANCROFT AREA - This 3 bedroom, well maintained home has so much to offer. Situated on a very private lot on a year round road, the landscaped yard has 2.66 acres to enjoy. The property is close to many different lakes for the avid fisherman and only 20 minutes to Bancroft. The 3 season sunroom at the back of the house has a great view of the private yard and access to a deck which also features a wheelchair ramp. Home has a combined kitchen & dining room, living room, laundry and a 4 piece bathroom with jet tub on the main floor. Walkout basement has a bright spacious rec room, 2 piece bathroom, utility room and a very handy mudroom. There is a spotless attached single car garage. The 30' X 60' Quonset hut is every man's dream. It has a concrete floor, 16' high ceilings, double doors for great access, hydro, loft storage, and an automotive pit. Tons of space to store all of your toys or car repairs. Recent upgrades in 2023 include laminate flooring and carpet on the main floor. Hydro pole was upgraded in 2023 and has a sensor light that is owned. Windows were replaced in 2008 except the living room window. Home is very economical to heat - approx $2000 per year. Hydro is approx $1700 per year. 25 year shingles were installed in 2010. Septic was pumped in 2024. (id:61423)
Property Details
|
MLS® Number
|
X12537520 |
|
Property Type
|
Single Family |
|
Community Name
|
Cardiff Ward |
|
Amenities Near By
|
Hospital |
|
Community Features
|
Community Centre, School Bus |
|
Easement
|
Unknown |
|
Features
|
Wooded Area, Irregular Lot Size, Sloping, Wheelchair Access, Level, Gazebo |
|
Parking Space Total
|
11 |
|
Structure
|
Deck, Shed |
Building
|
Bathroom Total
|
2 |
|
Bedrooms Above Ground
|
3 |
|
Bedrooms Total
|
3 |
|
Age
|
31 To 50 Years |
|
Appliances
|
Water Heater, Dishwasher, Dryer, Stove, Washer, Refrigerator |
|
Architectural Style
|
Raised Bungalow |
|
Basement Development
|
Partially Finished |
|
Basement Features
|
Walk Out |
|
Basement Type
|
Full, N/a, N/a (partially Finished) |
|
Construction Style Attachment
|
Detached |
|
Cooling Type
|
Central Air Conditioning |
|
Exterior Finish
|
Aluminum Siding, Brick Veneer |
|
Foundation Type
|
Block |
|
Half Bath Total
|
1 |
|
Heating Fuel
|
Oil |
|
Heating Type
|
Forced Air |
|
Stories Total
|
1 |
|
Size Interior
|
700 - 1100 Sqft |
|
Type
|
House |
|
Utility Water
|
Dug Well |
Parking
Land
|
Access Type
|
Year-round Access |
|
Acreage
|
Yes |
|
Land Amenities
|
Hospital |
|
Landscape Features
|
Landscaped |
|
Sewer
|
Septic System |
|
Size Depth
|
347 Ft |
|
Size Frontage
|
201 Ft |
|
Size Irregular
|
201 X 347 Ft |
|
Size Total Text
|
201 X 347 Ft|2 - 4.99 Acres |
|
Zoning Description
|
Rur |
Rooms
| Level |
Type |
Length |
Width |
Dimensions |
|
Lower Level |
Bathroom |
1.22 m |
0.92 m |
1.22 m x 0.92 m |
|
Lower Level |
Family Room |
7.01 m |
4.37 m |
7.01 m x 4.37 m |
|
Lower Level |
Mud Room |
3.05 m |
1.82 m |
3.05 m x 1.82 m |
|
Lower Level |
Utility Room |
3.45 m |
4.17 m |
3.45 m x 4.17 m |
|
Main Level |
Kitchen |
6.32 m |
3.15 m |
6.32 m x 3.15 m |
|
Main Level |
Living Room |
4.45 m |
4.29 m |
4.45 m x 4.29 m |
|
Main Level |
Primary Bedroom |
4.01 m |
3.07 m |
4.01 m x 3.07 m |
|
Main Level |
Bedroom 2 |
3.04 m |
3.66 m |
3.04 m x 3.66 m |
|
Main Level |
Bedroom 3 |
2.54 m |
2.97 m |
2.54 m x 2.97 m |
|
Main Level |
Bathroom |
2 m |
3.1 m |
2 m x 3.1 m |
|
Main Level |
Sunroom |
5.89 m |
3.04 m |
5.89 m x 3.04 m |
Utilities
|
Electricity
|
Installed |
|
Wireless
|
Available |
|
Electricity Connected
|
Connected |
|
Telephone
|
Nearby |
https://www.realtor.ca/real-estate/29095415/3559-south-baptiste-lake-road-highlands-east-cardiff-ward-cardiff-ward
