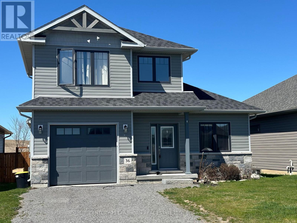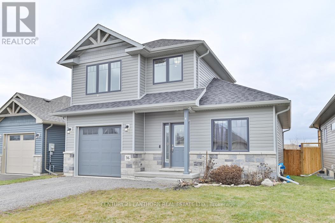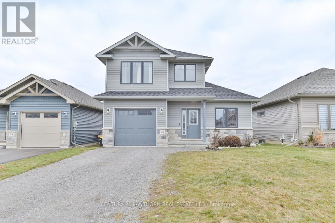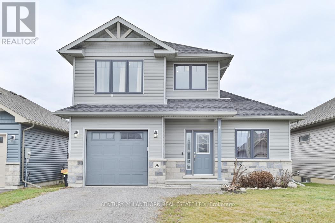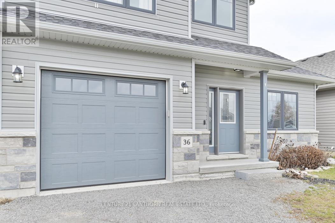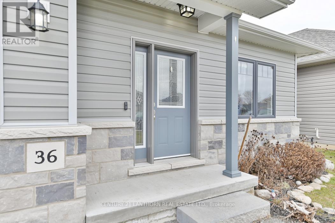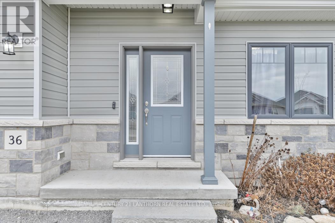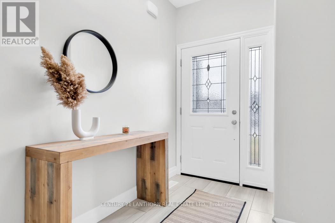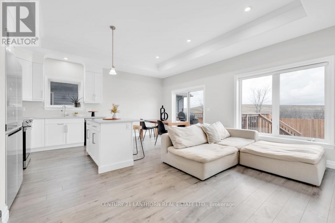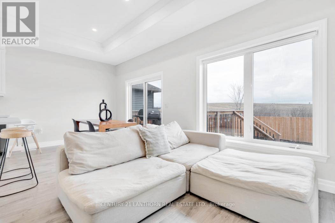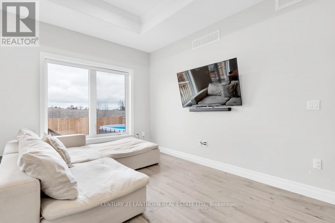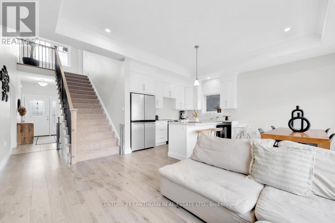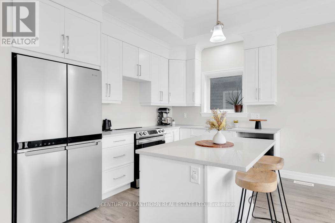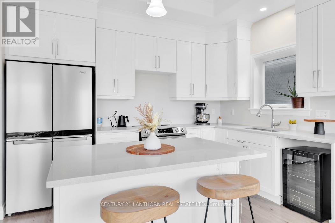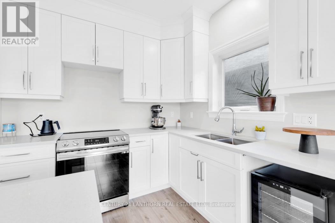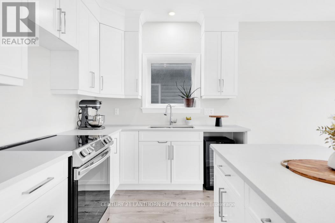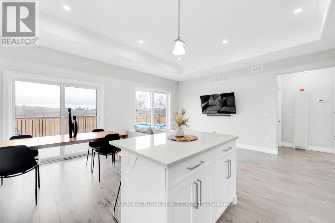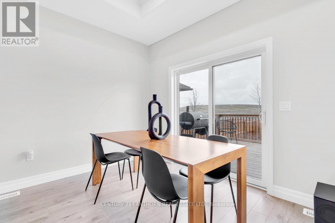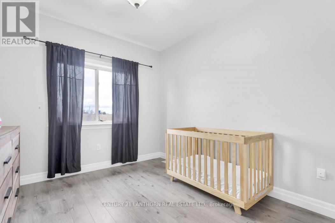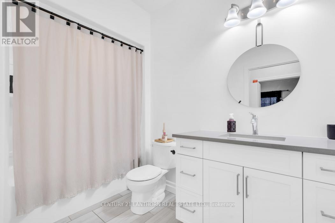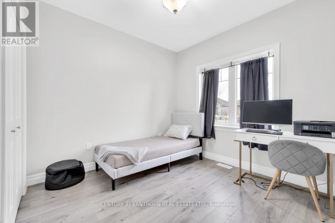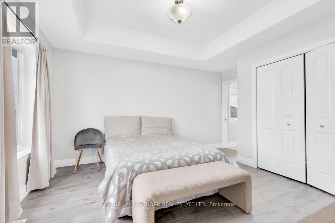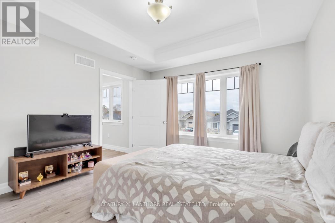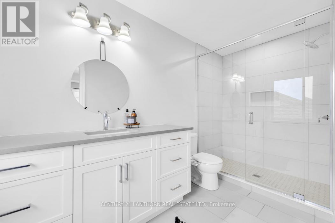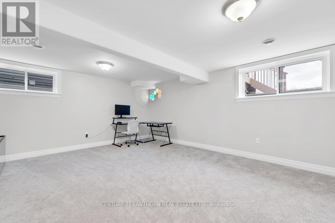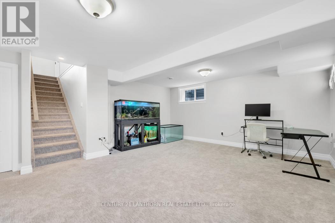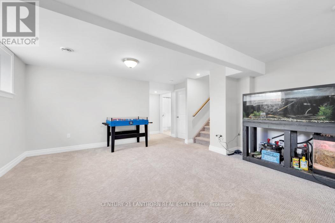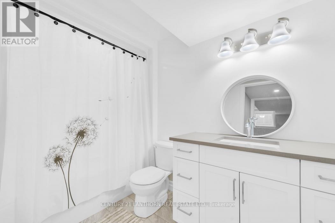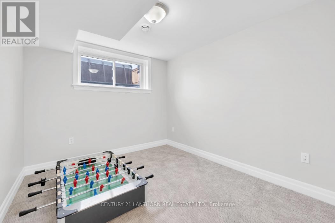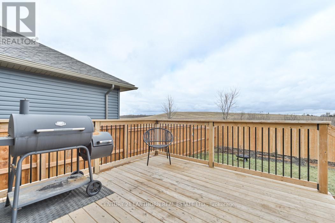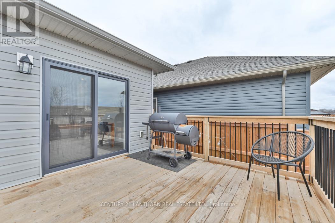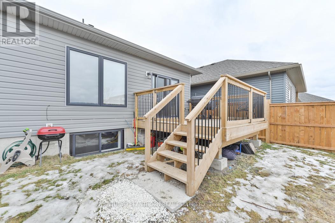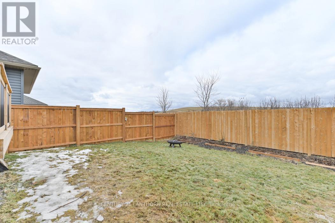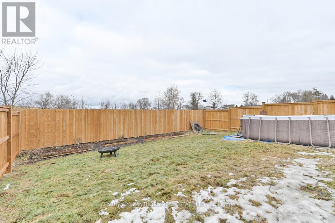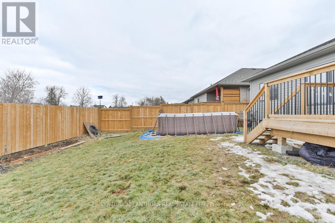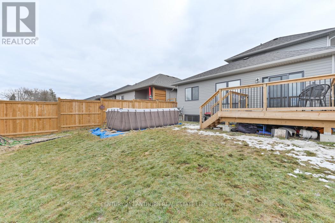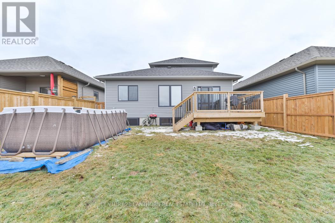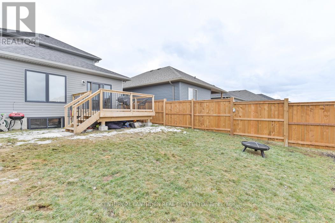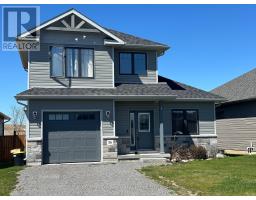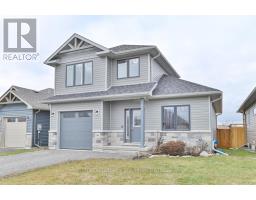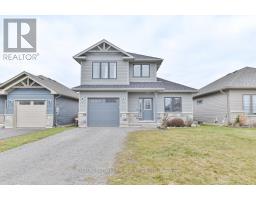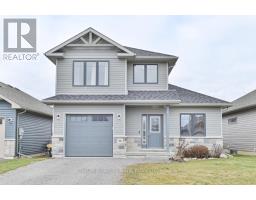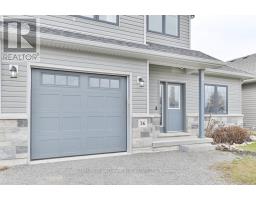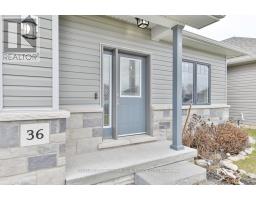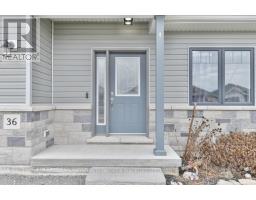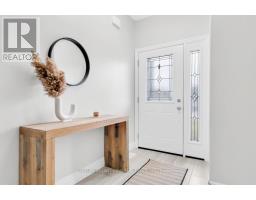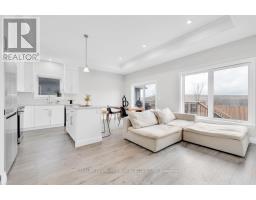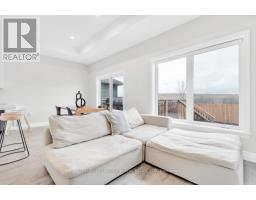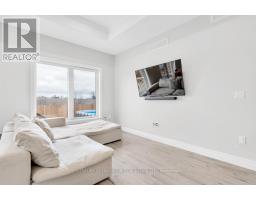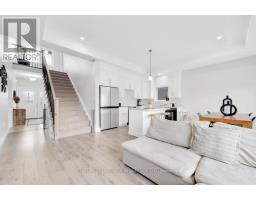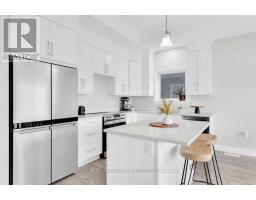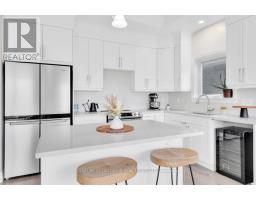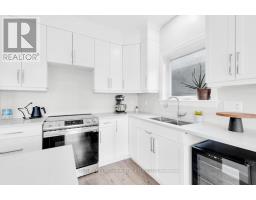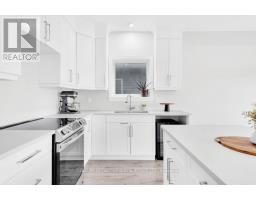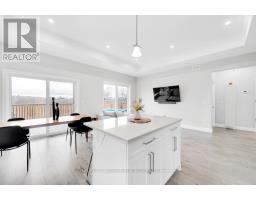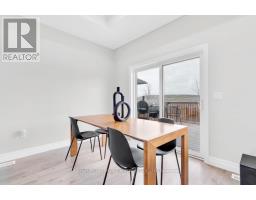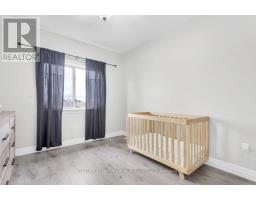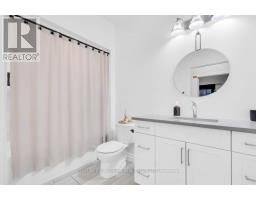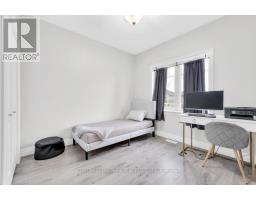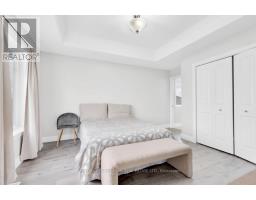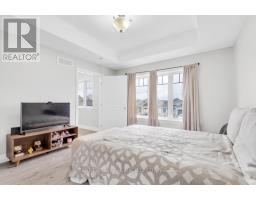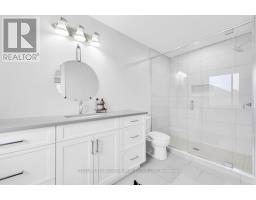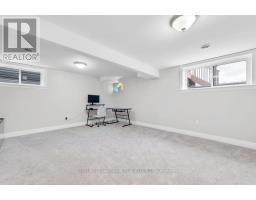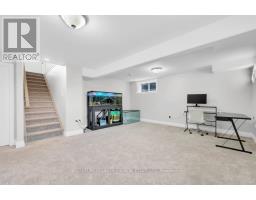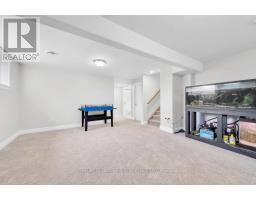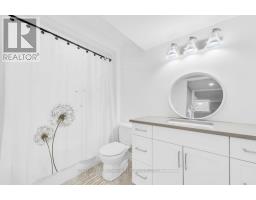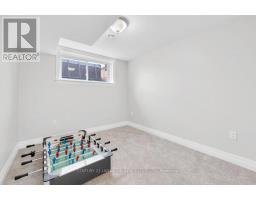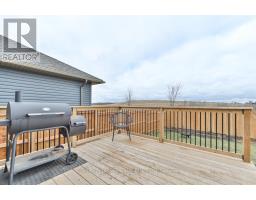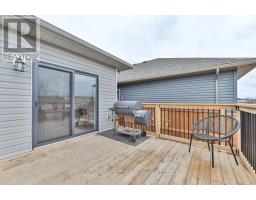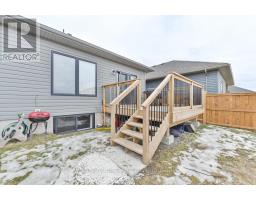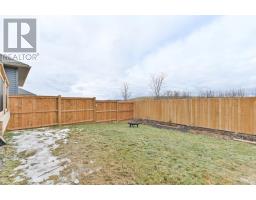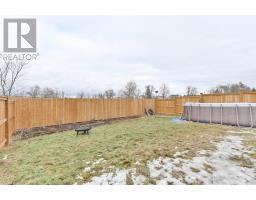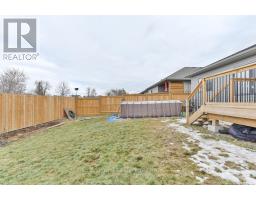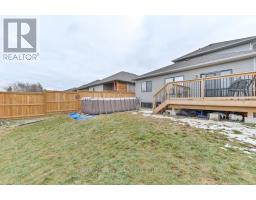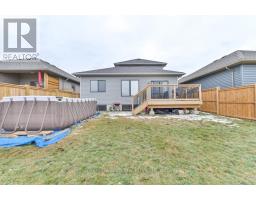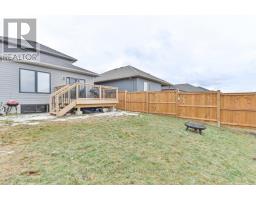4 Bedroom
3 Bathroom
Central Air Conditioning
Forced Air
$689,000
Welcome to 36 Barley Trail located in the village of Stirling. This 2 yr old home features 4 bedrooms and 3 bathrooms spread out over 3 finished levels. Main level has 9 ft ceilings throughout, 2 bedrooms and open concept LR/DR/K area with steep ceiling, leading out to back yard deck and fenced yard. 2nd level with 2 spacious bedrooms, and full bath. Full basement finished with bedroom, full bath and a large rec room. Attached single garage with inside entry to tiled foyer. Backs onto Trans Canada Trail for recreational use right at your convenience. Come and check out what small town living is all about and you may not want to leave! (id:48219)
Property Details
|
MLS® Number
|
X8064174 |
|
Property Type
|
Single Family |
|
Amenities Near By
|
Schools |
|
Parking Space Total
|
3 |
Building
|
Bathroom Total
|
3 |
|
Bedrooms Above Ground
|
3 |
|
Bedrooms Below Ground
|
1 |
|
Bedrooms Total
|
4 |
|
Basement Development
|
Finished |
|
Basement Type
|
Full (finished) |
|
Construction Style Attachment
|
Detached |
|
Cooling Type
|
Central Air Conditioning |
|
Exterior Finish
|
Stone, Vinyl Siding |
|
Heating Fuel
|
Natural Gas |
|
Heating Type
|
Forced Air |
|
Stories Total
|
2 |
|
Type
|
House |
Parking
Land
|
Acreage
|
No |
|
Land Amenities
|
Schools |
|
Size Irregular
|
40 X 101 Ft |
|
Size Total Text
|
40 X 101 Ft |
Rooms
| Level |
Type |
Length |
Width |
Dimensions |
|
Second Level |
Primary Bedroom |
3.66 m |
3.84 m |
3.66 m x 3.84 m |
|
Second Level |
Other |
2.67 m |
2.08 m |
2.67 m x 2.08 m |
|
Lower Level |
Recreational, Games Room |
6.1 m |
5.08 m |
6.1 m x 5.08 m |
|
Lower Level |
Bedroom |
2.92 m |
3.35 m |
2.92 m x 3.35 m |
|
Main Level |
Kitchen |
3.66 m |
2.44 m |
3.66 m x 2.44 m |
|
Main Level |
Living Room |
3.05 m |
4.57 m |
3.05 m x 4.57 m |
|
Main Level |
Dining Room |
3.05 m |
2.9 m |
3.05 m x 2.9 m |
|
Main Level |
Bedroom |
3.35 m |
3.05 m |
3.35 m x 3.05 m |
|
Main Level |
Bedroom |
3.05 m |
3.05 m |
3.05 m x 3.05 m |
Utilities
|
Sewer
|
Installed |
|
Electricity
|
Installed |
https://www.realtor.ca/real-estate/26509463/36-barley-tr-stirling-rawdon
