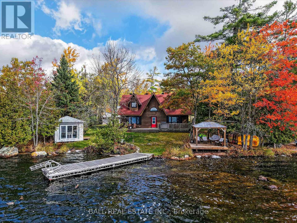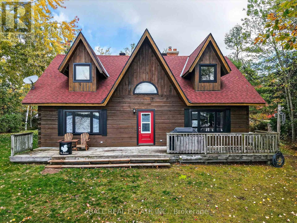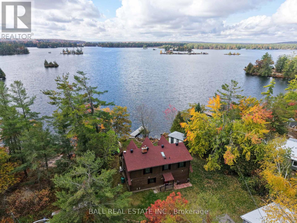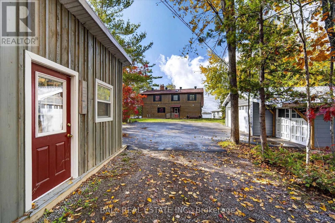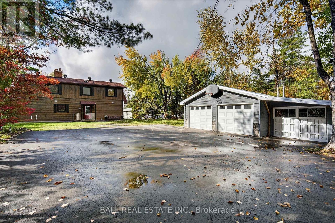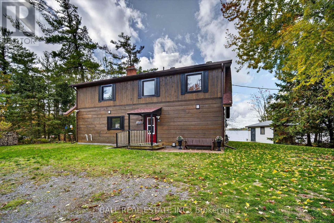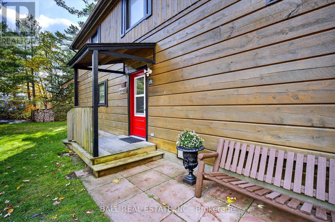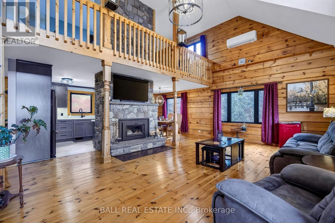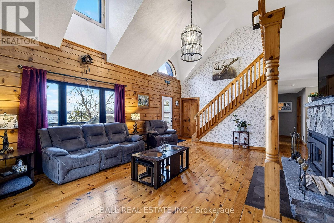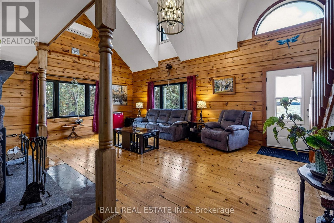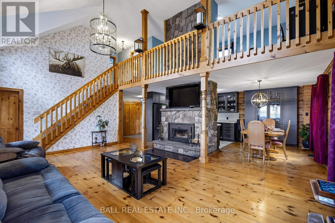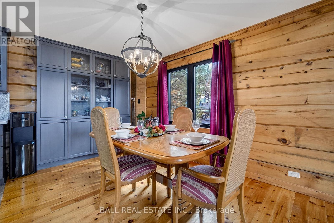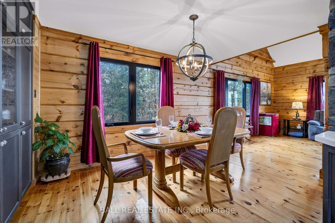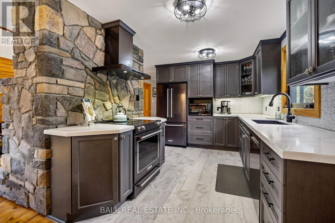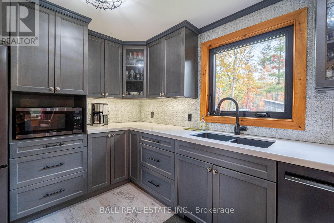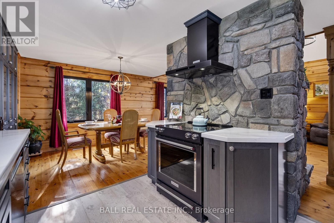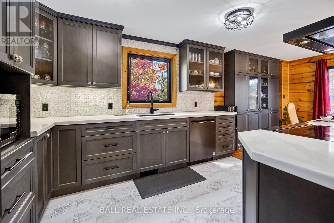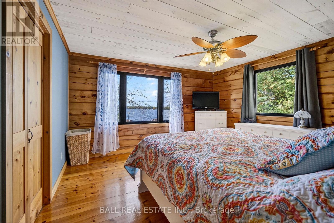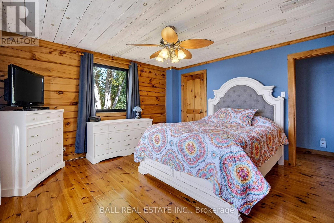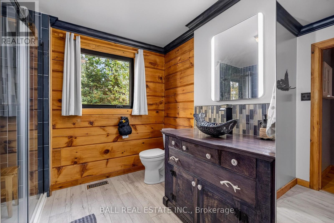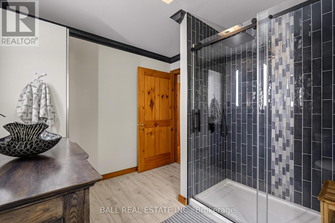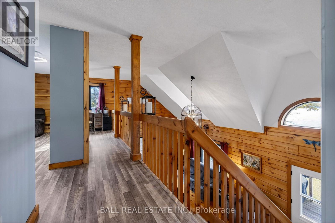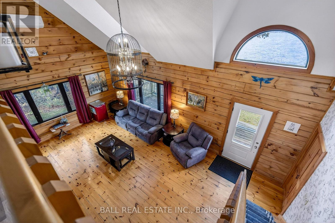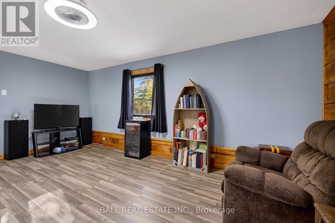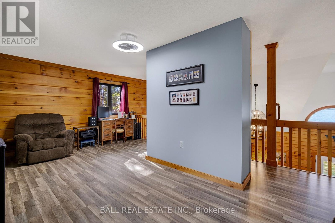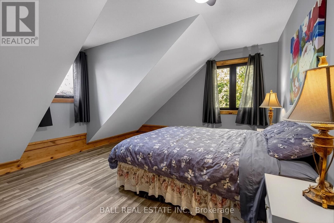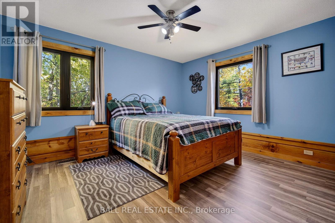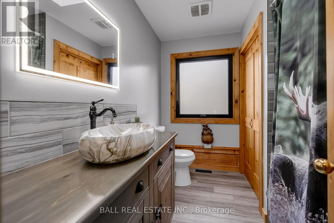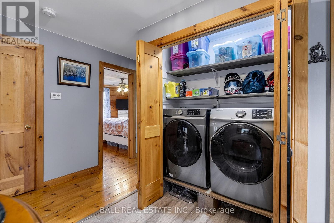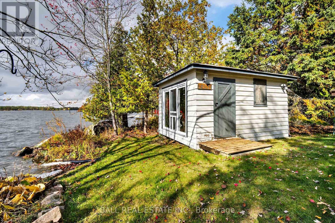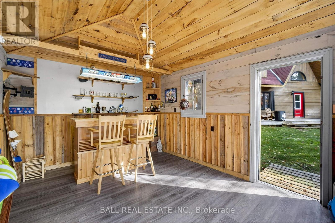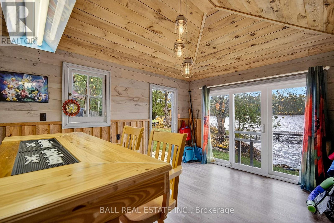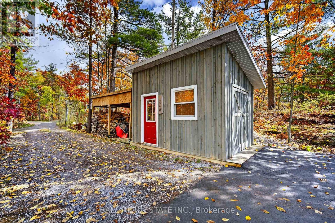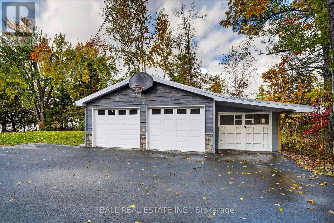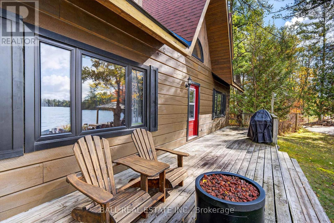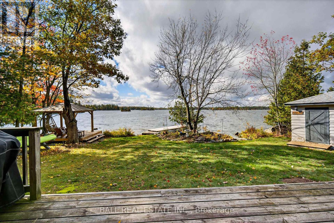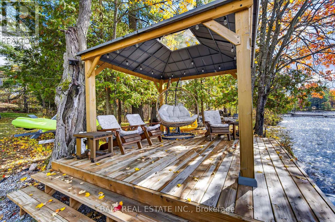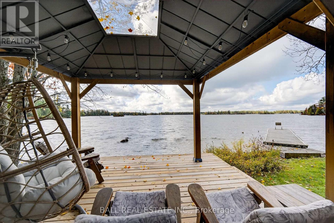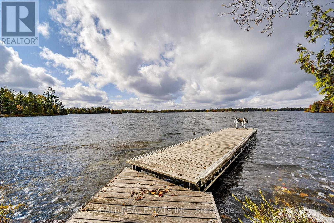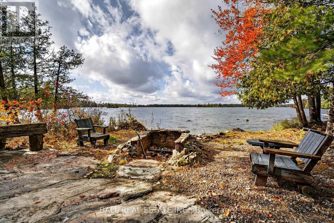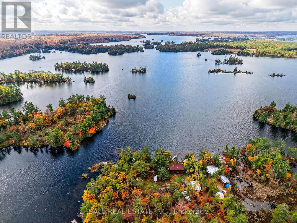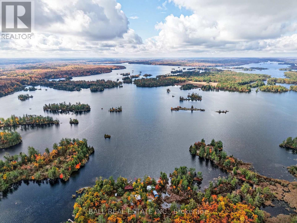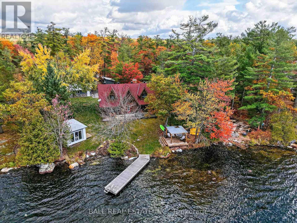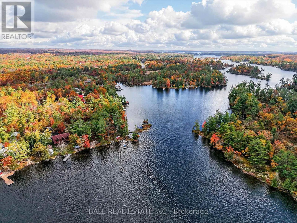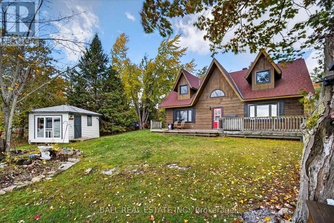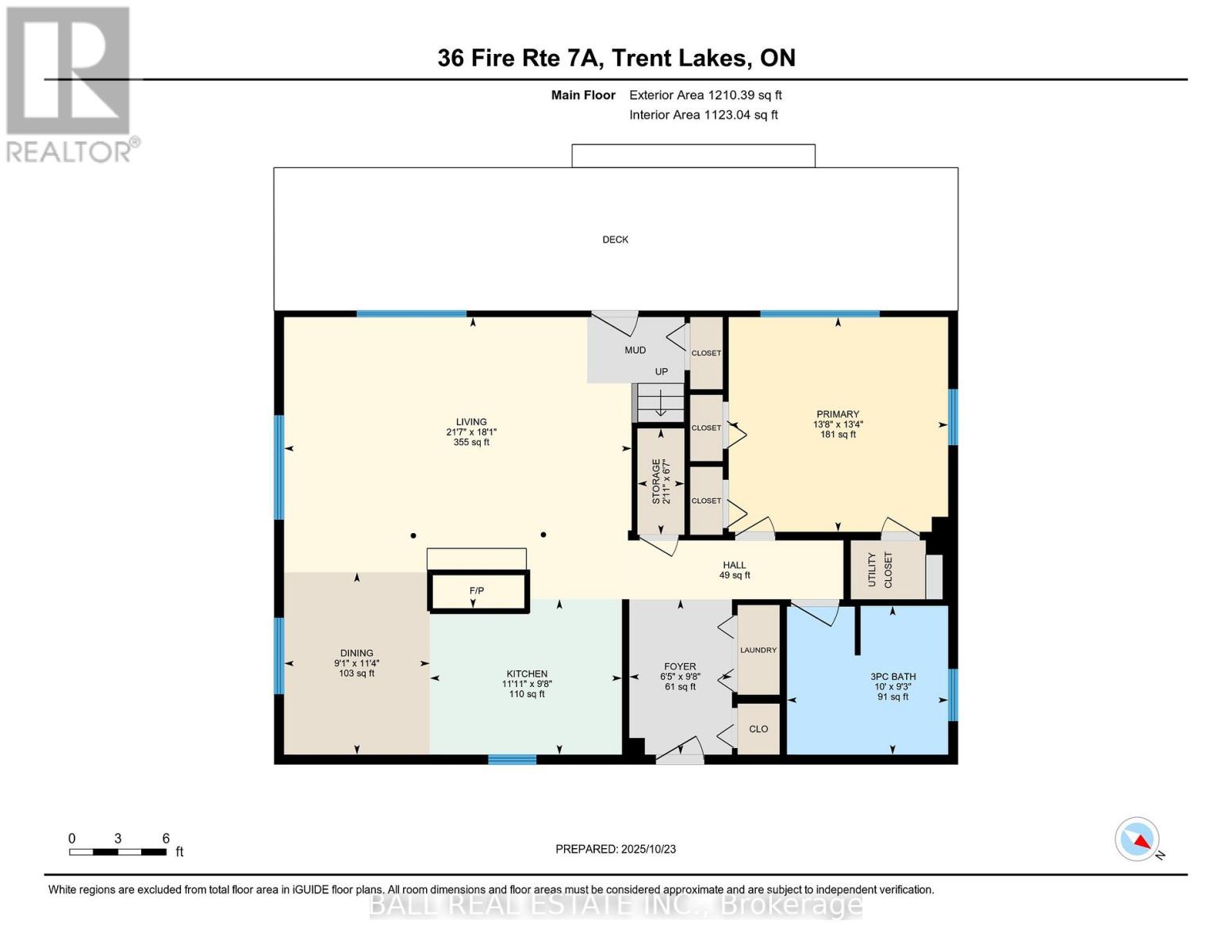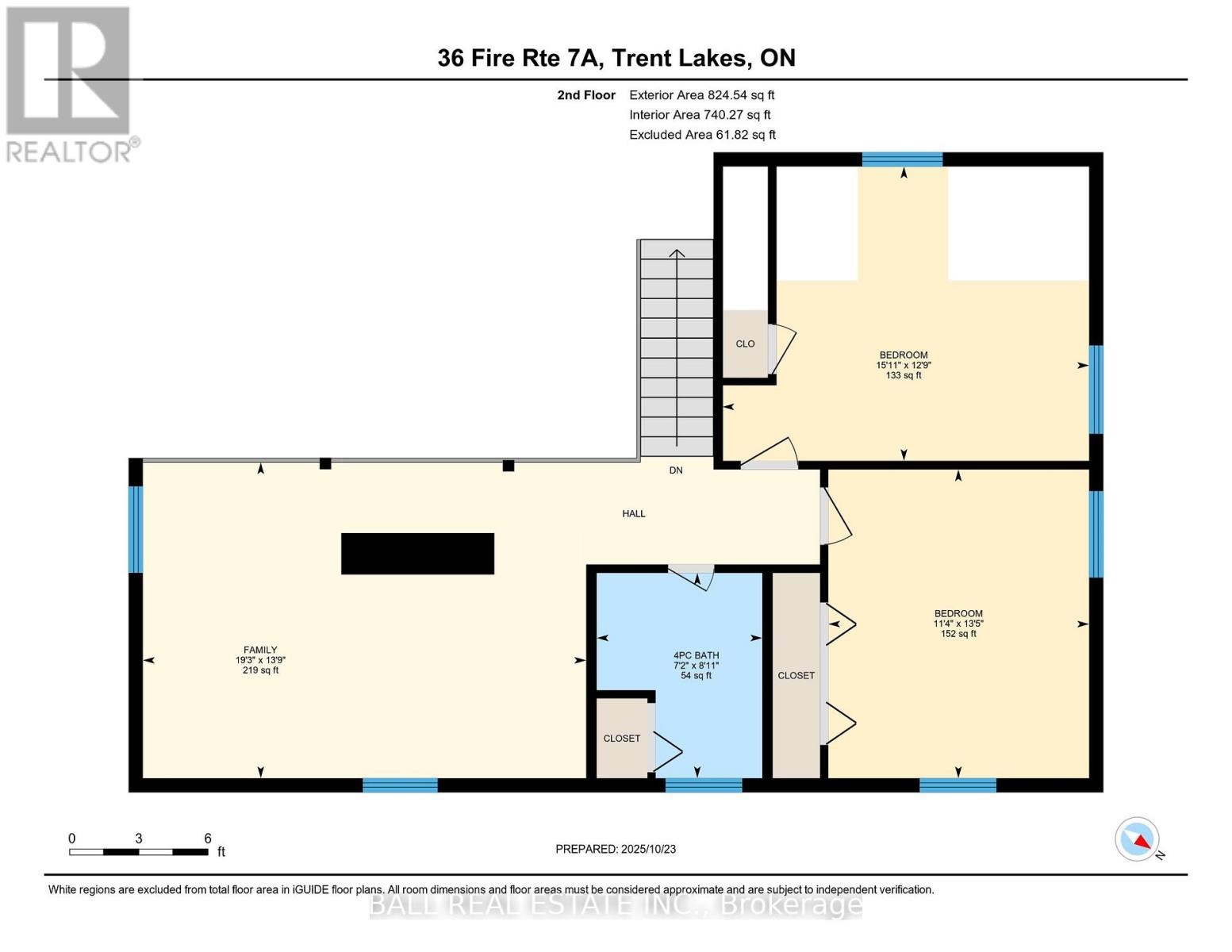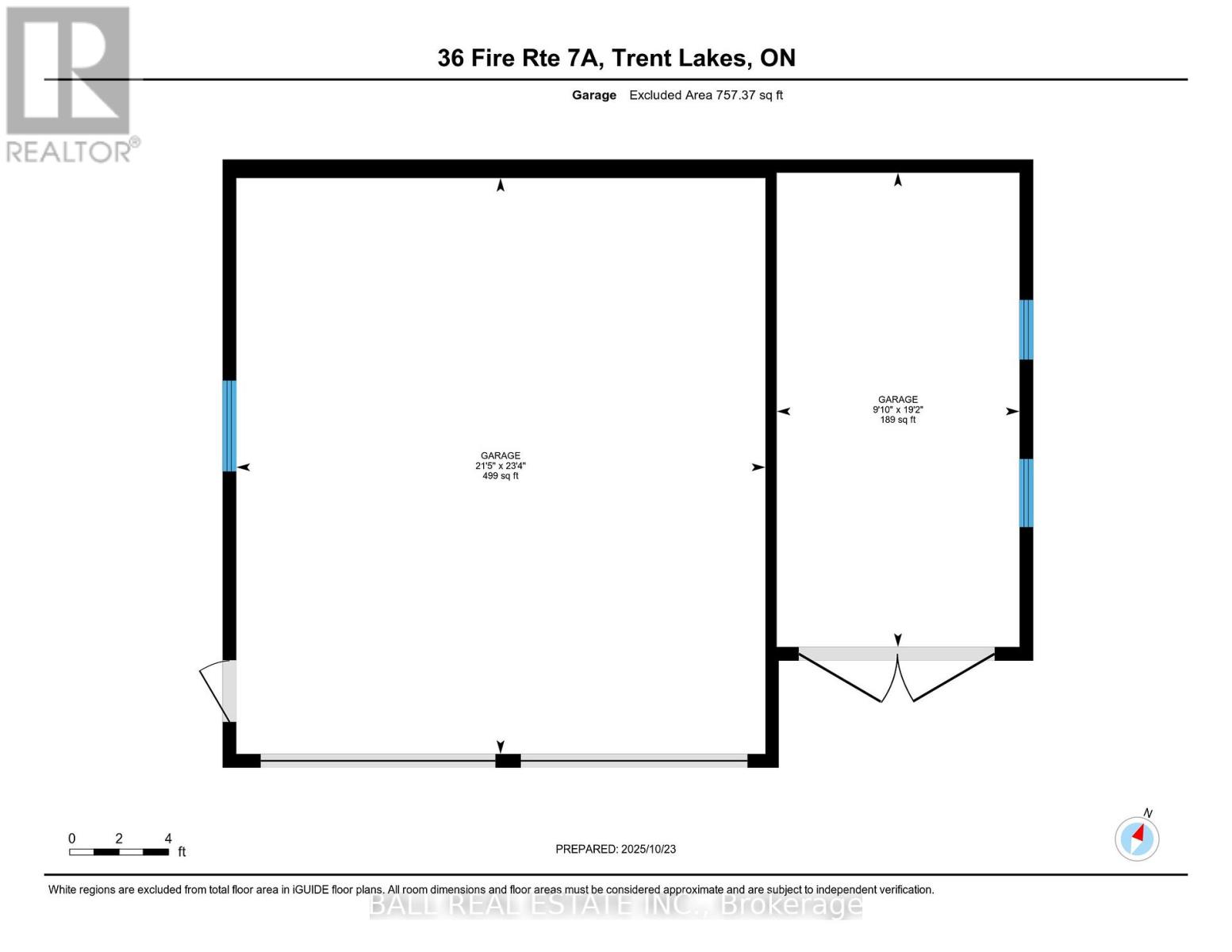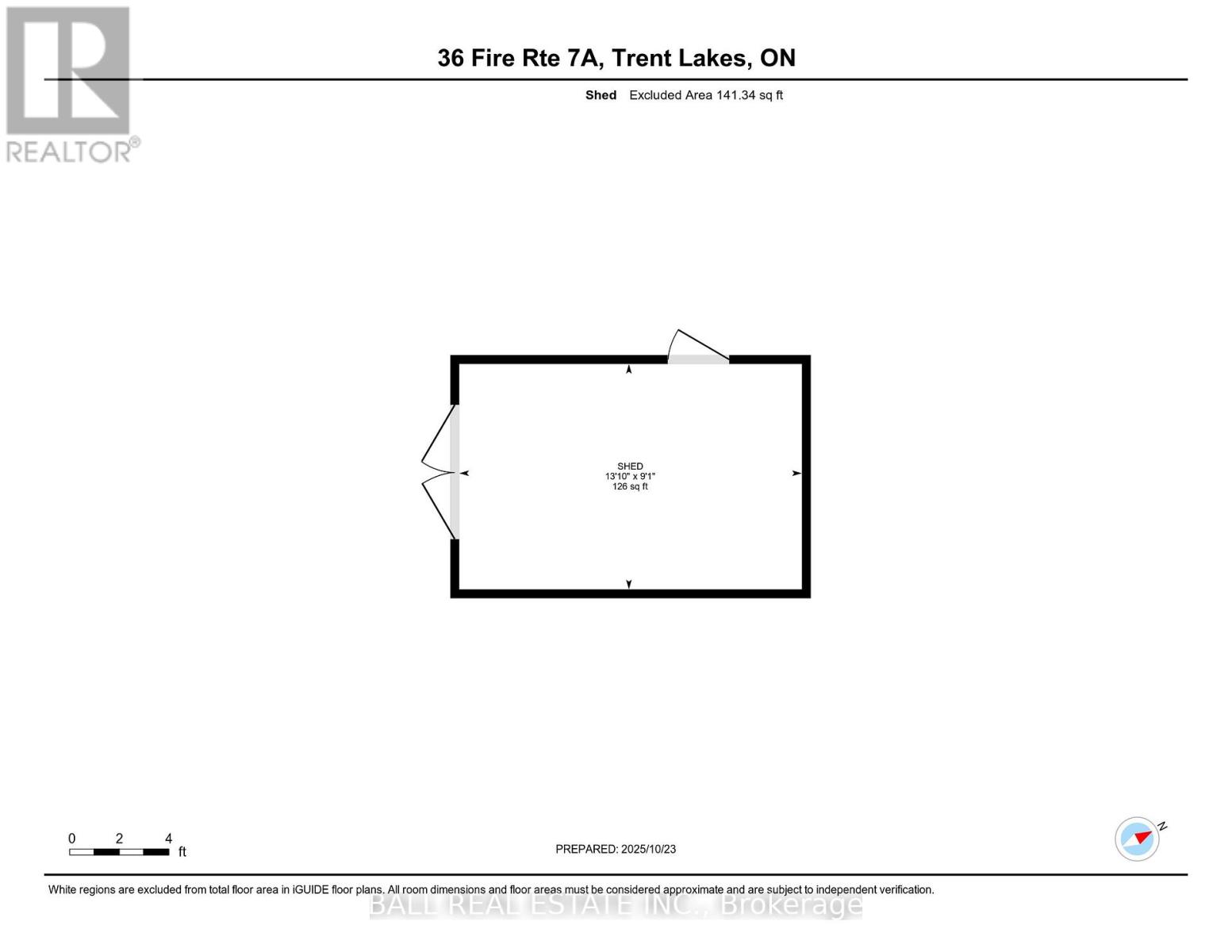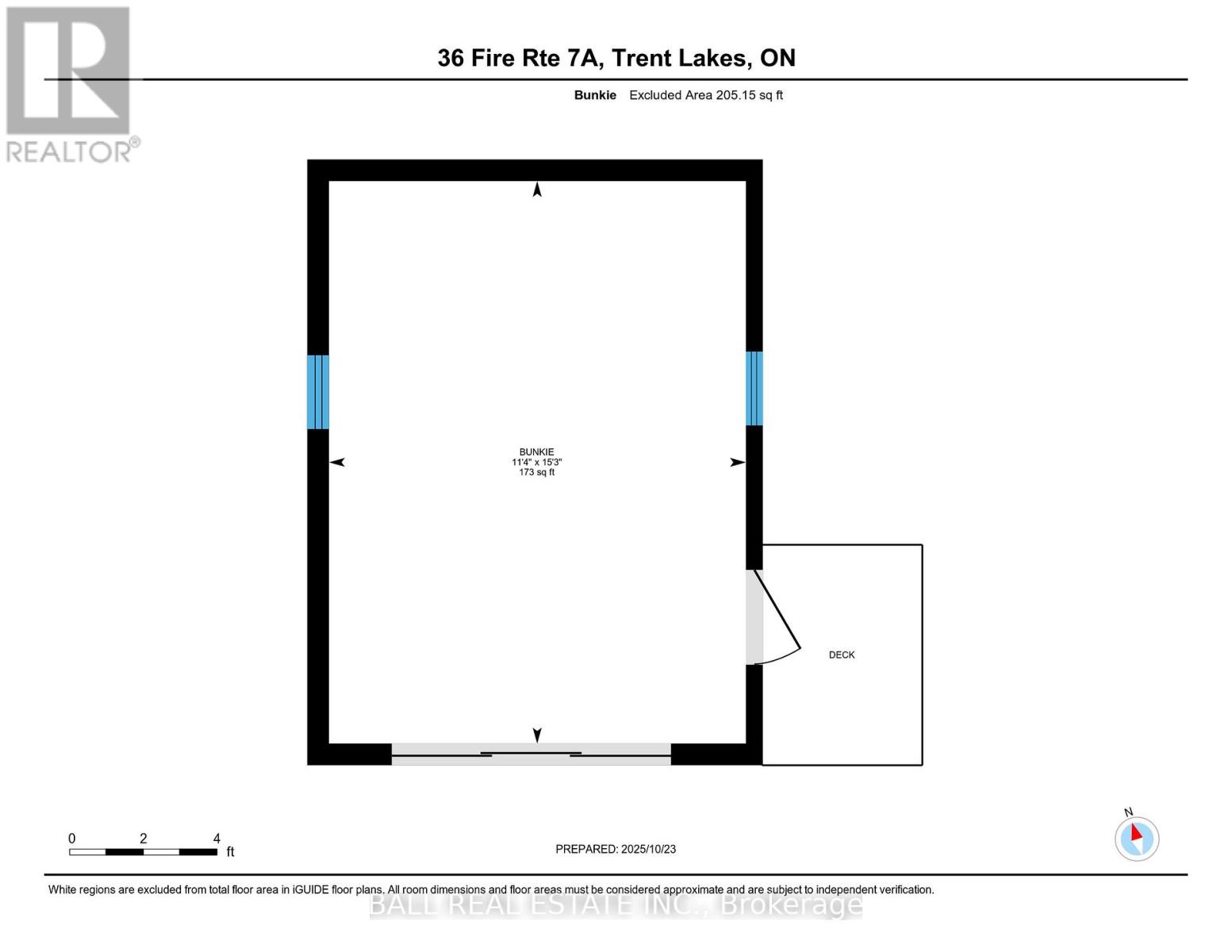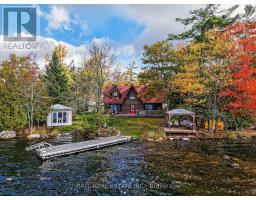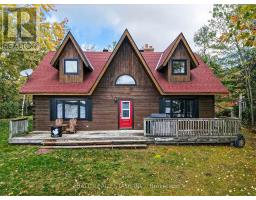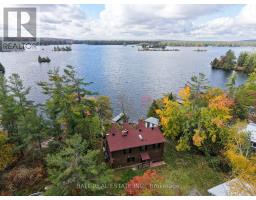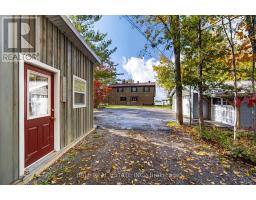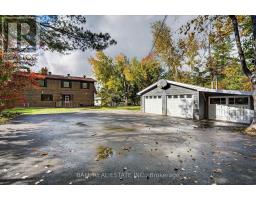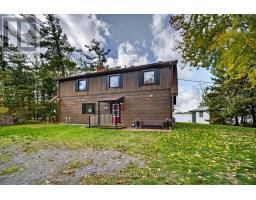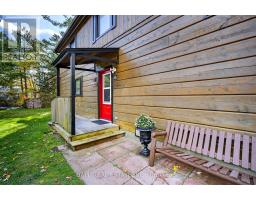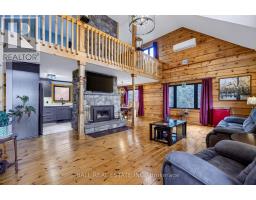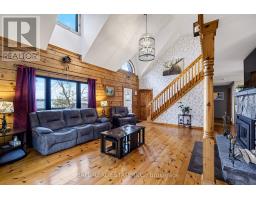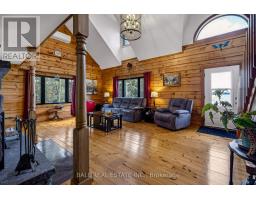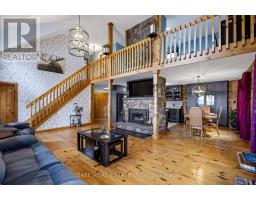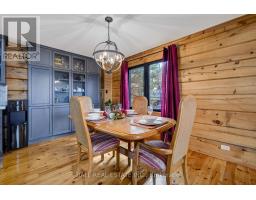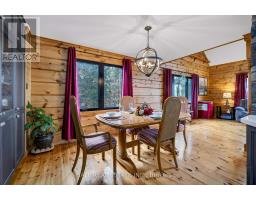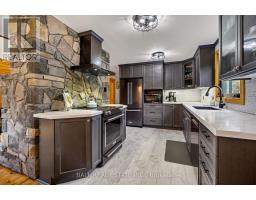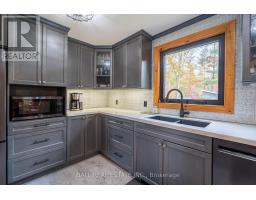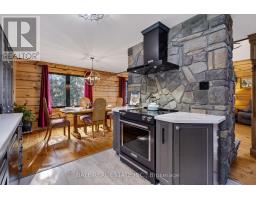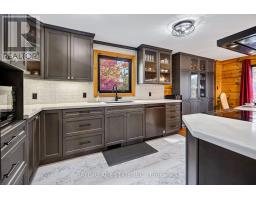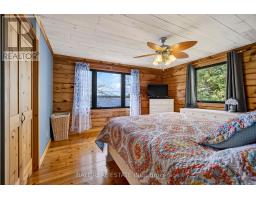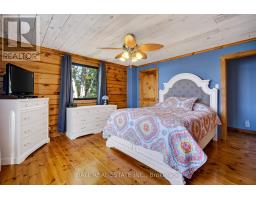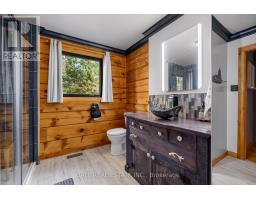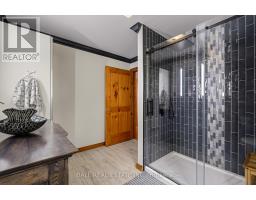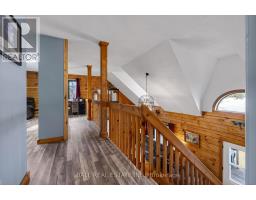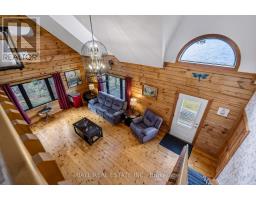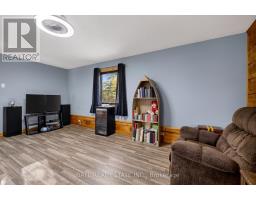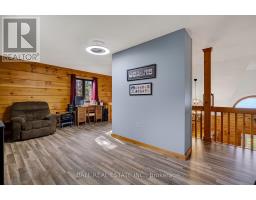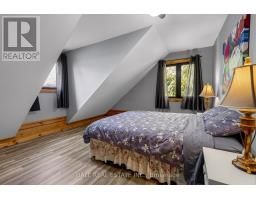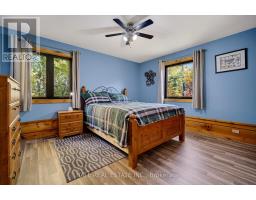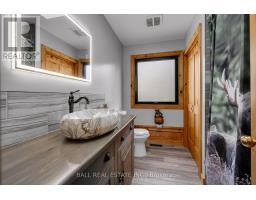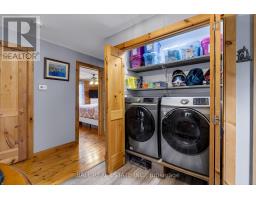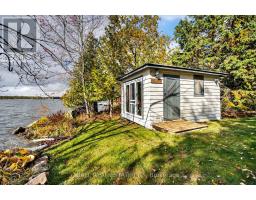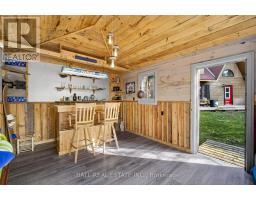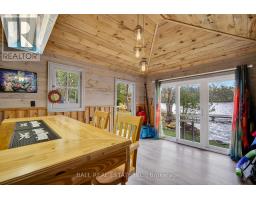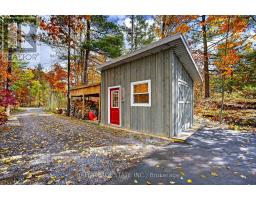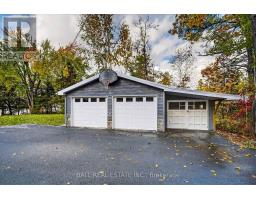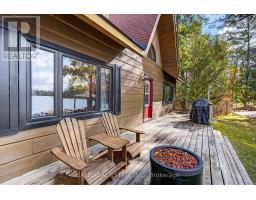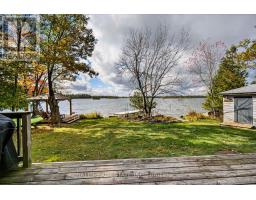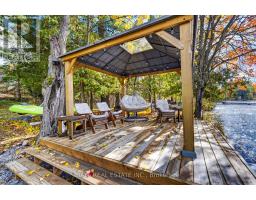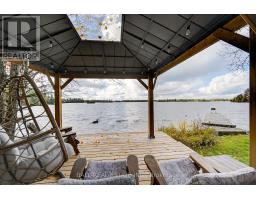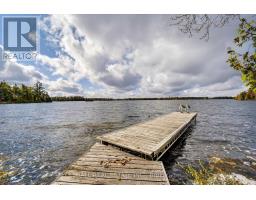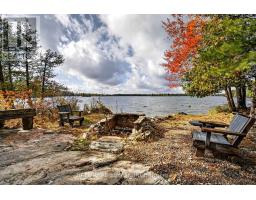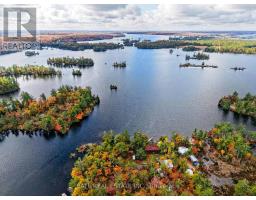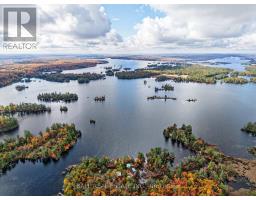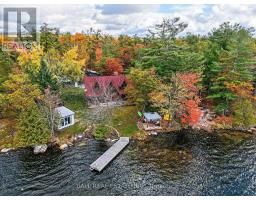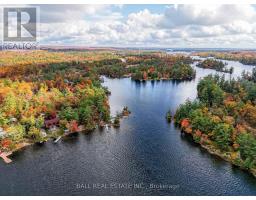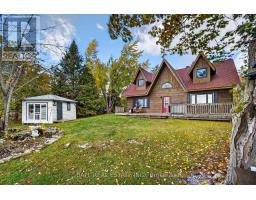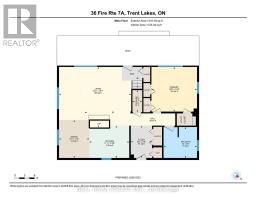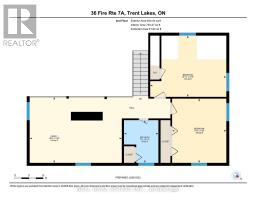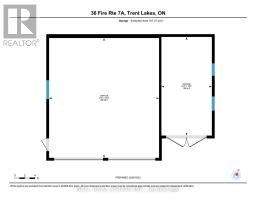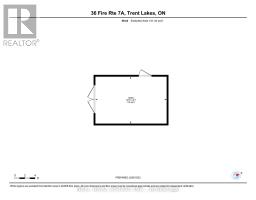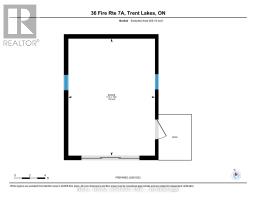3 Bedroom
2 Bathroom
1500 - 2000 sqft
Fireplace
Forced Air, Heat Pump, Not Known
Waterfront
Landscaped
$1,324,000
183 Feet of Prime Waterfront located at 36 Fire Route 7A on Lovesick Lake that is part of the Trent Severn Waterway; giving you unlimited swimming, boating and fishing right from your very own dock! Offering a Confederation Log home with upgrades throughout including kitchen, bathrooms, windows, roof, heating, air, fireplace, 3rd bay of garage, sheds, lakeside gazebo and more! The home offers on the main floor a beautiful kitchen, dining room open to living area with cathedral ceilings and a new wood burning fireplace with walk out to your large deck for entertaining, primary bedroom overlooking the lake, stunning bathroom and laundry. On the second level we have a nice open area for an office overlooking the lower level, 2 bedrooms and gorgeous 4pc bathroom. Positioned on 1.1 of an acre surrounded by tall mature trees giving you all the privacy that you would need to enjoy your waterfront. Featuring a triple car garage & paved driveway, large garden shed, lakeside bunkie, firepit area on granite rock, lakeside gazebo to relax and enjoy the breath-taking western sunsets! Clean deep waterfront for swimming! Book your showing today! (id:61423)
Open House
This property has open houses!
Starts at:
11:00 am
Ends at:
2:00 pm
Property Details
|
MLS® Number
|
X12478221 |
|
Property Type
|
Single Family |
|
Community Name
|
Trent Lakes |
|
Amenities Near By
|
Golf Nearby, Marina, Park, Ski Area |
|
Community Features
|
Fishing, Community Centre |
|
Easement
|
Easement |
|
Equipment Type
|
Propane Tank |
|
Features
|
Wooded Area, Irregular Lot Size, Flat Site, Dry, Carpet Free, Gazebo, Sump Pump |
|
Parking Space Total
|
8 |
|
Rental Equipment Type
|
Propane Tank |
|
Structure
|
Deck, Shed, Outbuilding, Dock |
|
View Type
|
Lake View, Direct Water View |
|
Water Front Name
|
Lovesick Lake |
|
Water Front Type
|
Waterfront |
Building
|
Bathroom Total
|
2 |
|
Bedrooms Above Ground
|
3 |
|
Bedrooms Total
|
3 |
|
Age
|
31 To 50 Years |
|
Amenities
|
Fireplace(s) |
|
Appliances
|
Garage Door Opener Remote(s), Water Heater, Water Treatment, Dishwasher, Dryer, Stove, Washer, Refrigerator |
|
Basement Type
|
Crawl Space |
|
Construction Style Attachment
|
Detached |
|
Exterior Finish
|
Wood |
|
Fire Protection
|
Smoke Detectors |
|
Fireplace Present
|
Yes |
|
Fireplace Total
|
1 |
|
Foundation Type
|
Block, Concrete |
|
Heating Fuel
|
Electric, Propane, Wood |
|
Heating Type
|
Forced Air, Heat Pump, Not Known |
|
Stories Total
|
2 |
|
Size Interior
|
1500 - 2000 Sqft |
|
Type
|
House |
|
Utility Water
|
Lake/river Water Intake |
Parking
Land
|
Access Type
|
Year-round Access, Private Docking |
|
Acreage
|
No |
|
Land Amenities
|
Golf Nearby, Marina, Park, Ski Area |
|
Landscape Features
|
Landscaped |
|
Sewer
|
Septic System |
|
Size Depth
|
224 Ft |
|
Size Frontage
|
183 Ft |
|
Size Irregular
|
183 X 224 Ft |
|
Size Total Text
|
183 X 224 Ft|1/2 - 1.99 Acres |
|
Zoning Description
|
Rr |
Rooms
| Level |
Type |
Length |
Width |
Dimensions |
|
Second Level |
Bathroom |
2.72 m |
2.19 m |
2.72 m x 2.19 m |
|
Second Level |
Bedroom 2 |
3.9 m |
4.85 m |
3.9 m x 4.85 m |
|
Second Level |
Bedroom 3 |
4.09 m |
3.45 m |
4.09 m x 3.45 m |
|
Second Level |
Family Room |
4.18 m |
5.87 m |
4.18 m x 5.87 m |
|
Main Level |
Kitchen |
2.95 m |
3.64 m |
2.95 m x 3.64 m |
|
Main Level |
Dining Room |
3.46 m |
2.77 m |
3.46 m x 2.77 m |
|
Main Level |
Living Room |
5.52 m |
6.59 m |
5.52 m x 6.59 m |
|
Main Level |
Foyer |
2.95 m |
1.95 m |
2.95 m x 1.95 m |
|
Main Level |
Primary Bedroom |
4.07 m |
4.16 m |
4.07 m x 4.16 m |
|
Main Level |
Bathroom |
2.82 m |
3.06 m |
2.82 m x 3.06 m |
|
Main Level |
Other |
2.02 m |
0.89 m |
2.02 m x 0.89 m |
Utilities
|
Electricity Connected
|
Connected |
https://www.realtor.ca/real-estate/29023907/36-fire-route-7a-trent-lakes-trent-lakes
