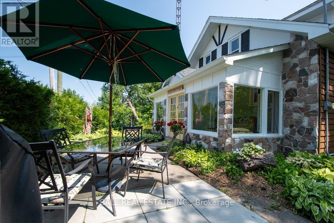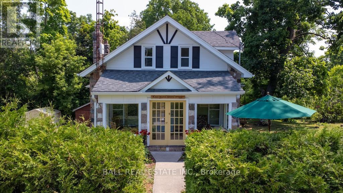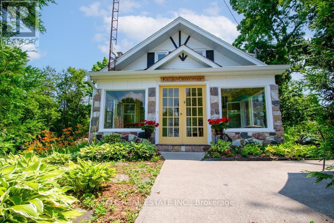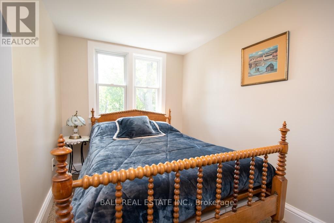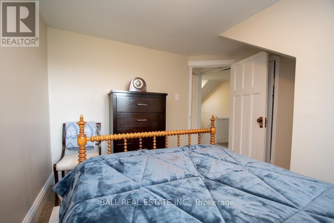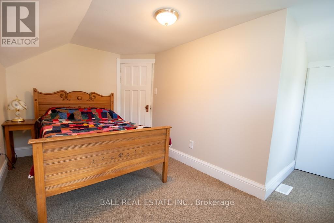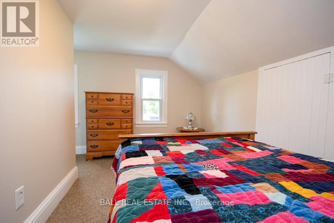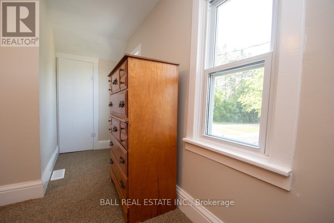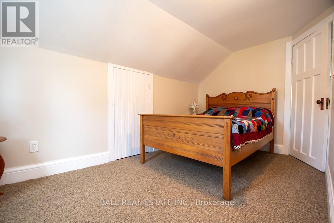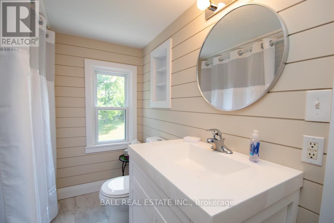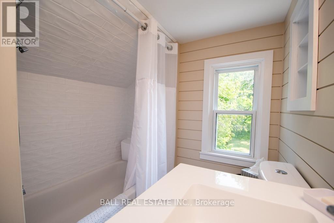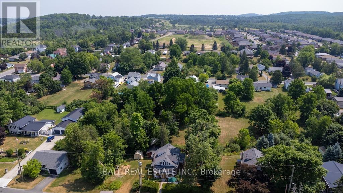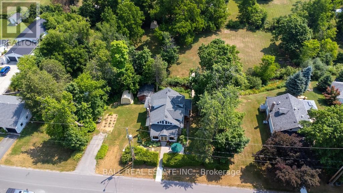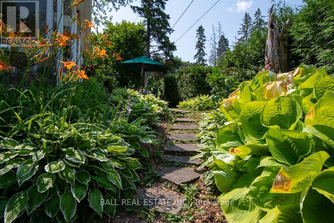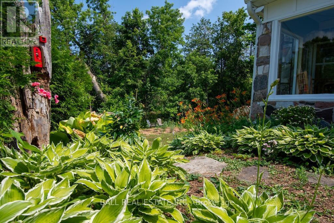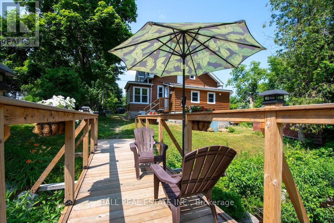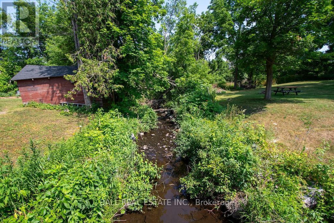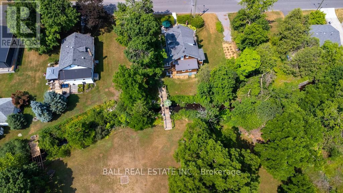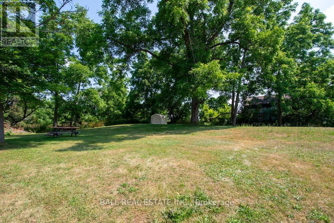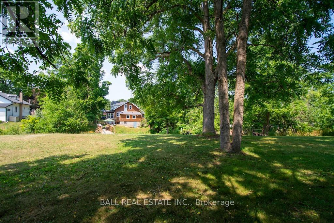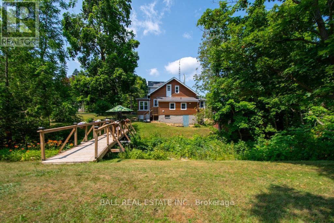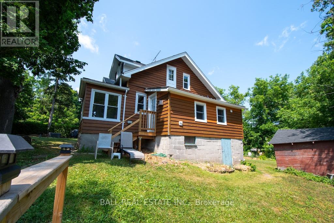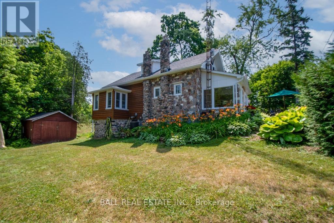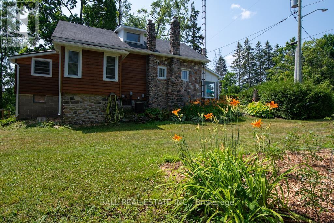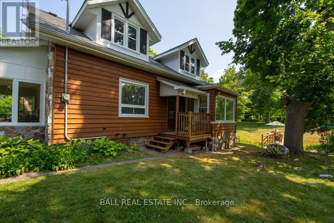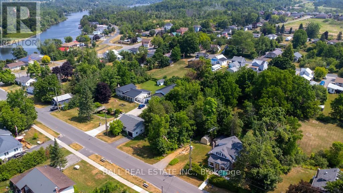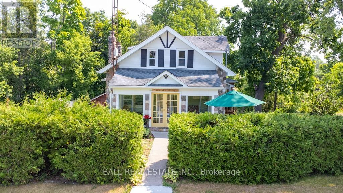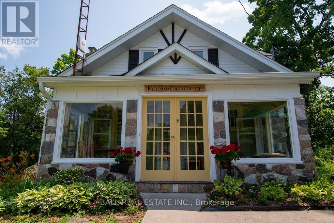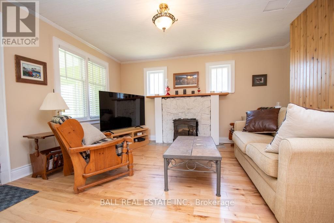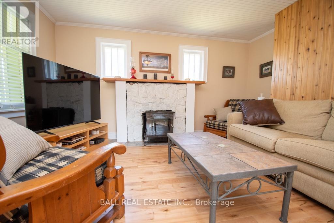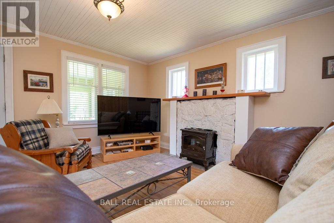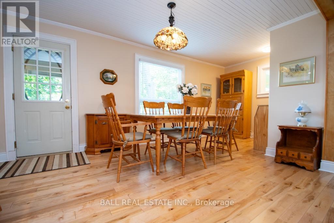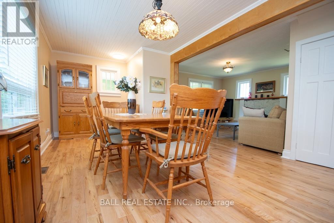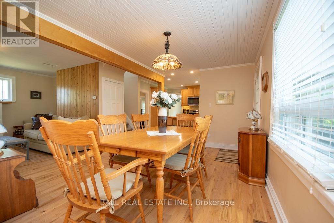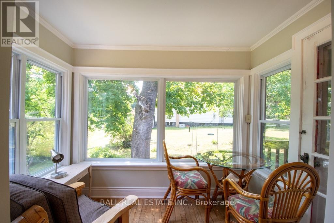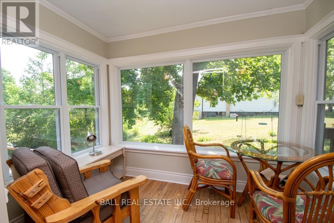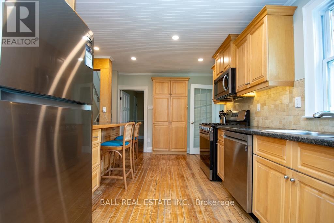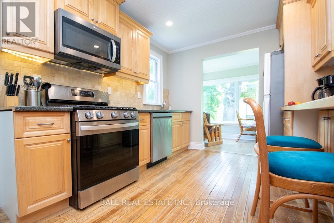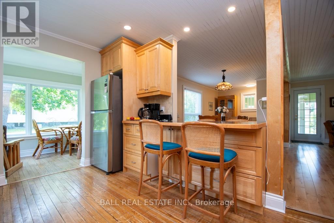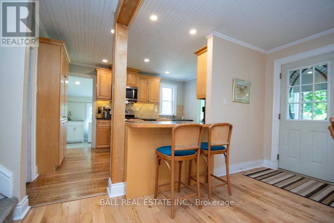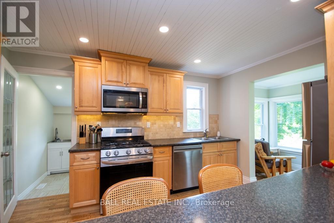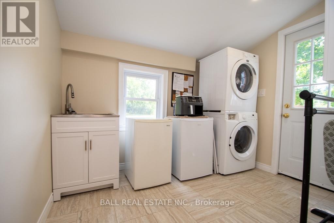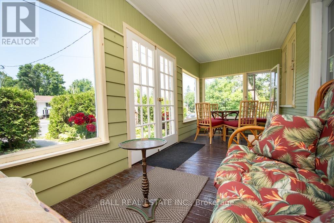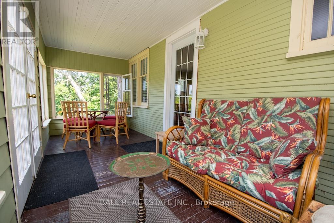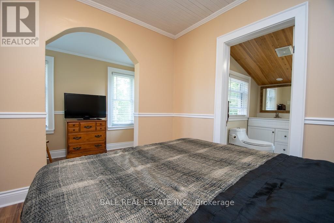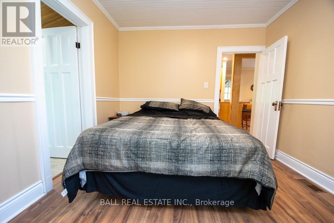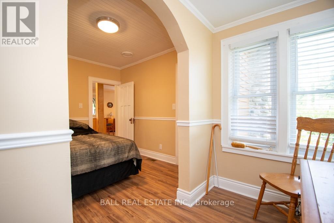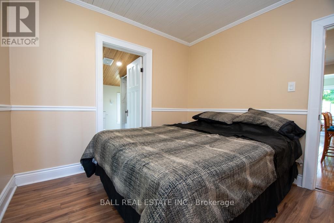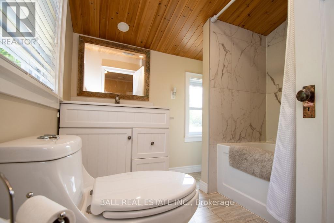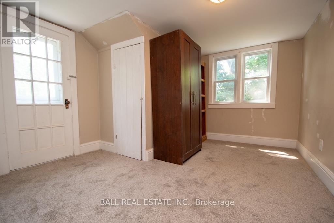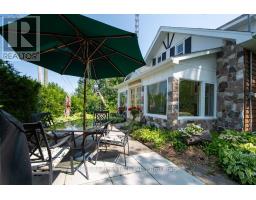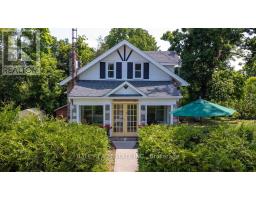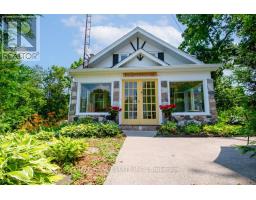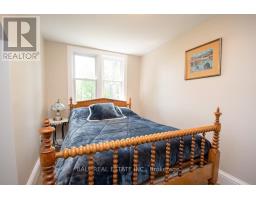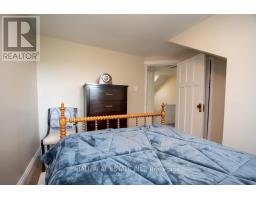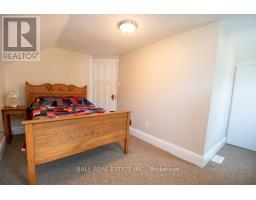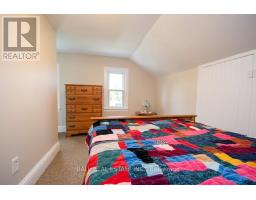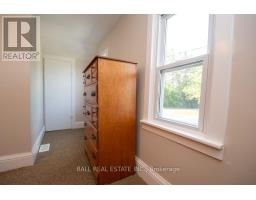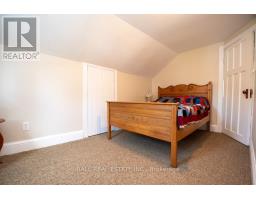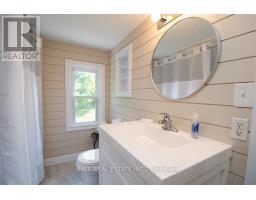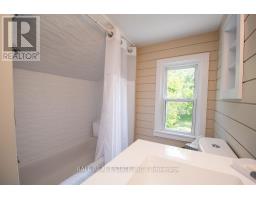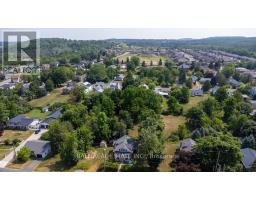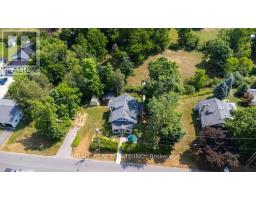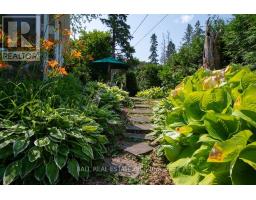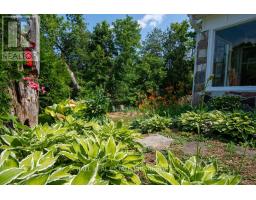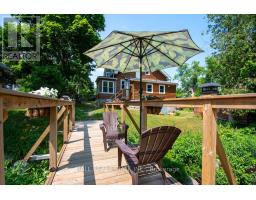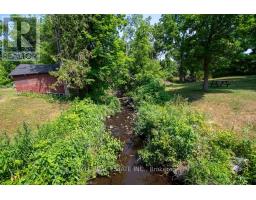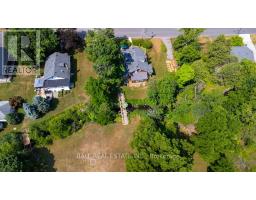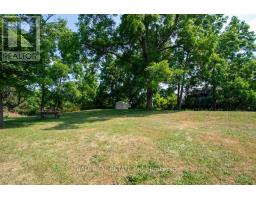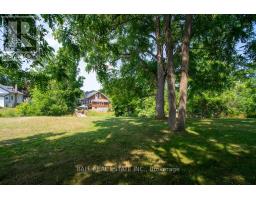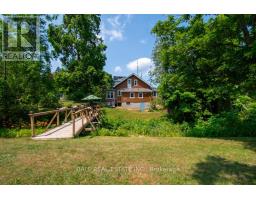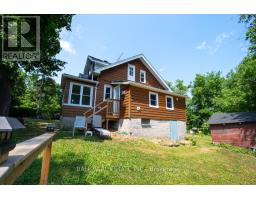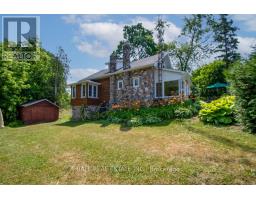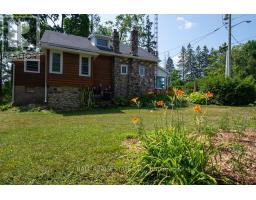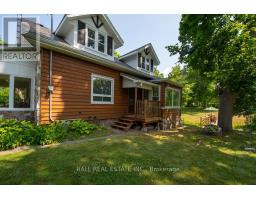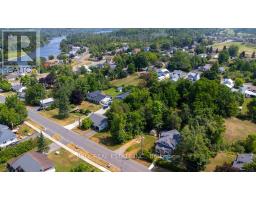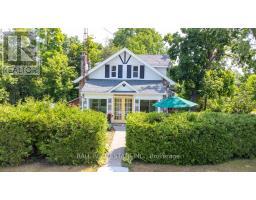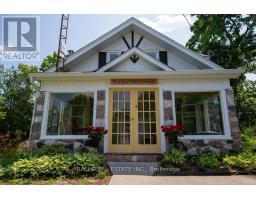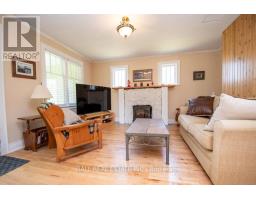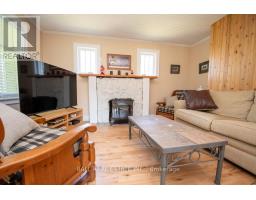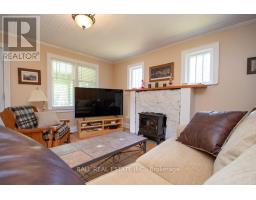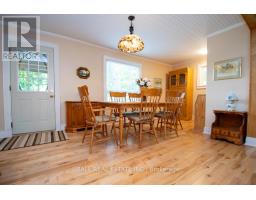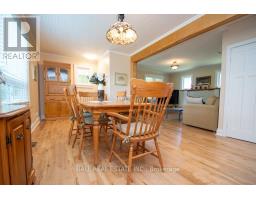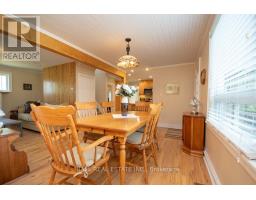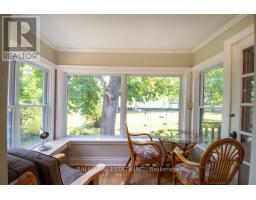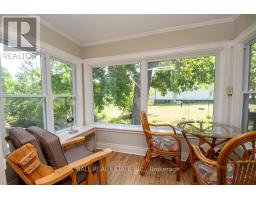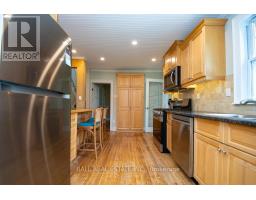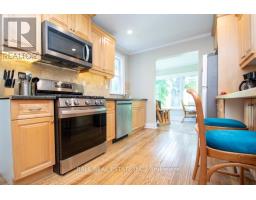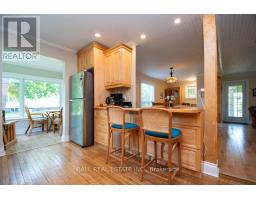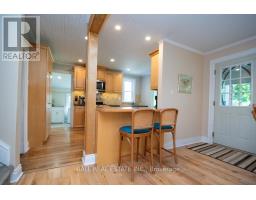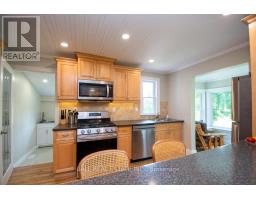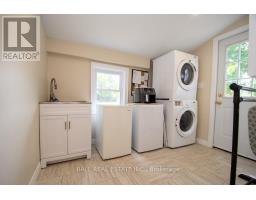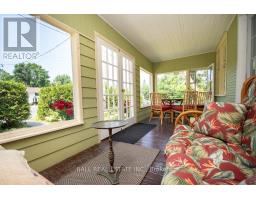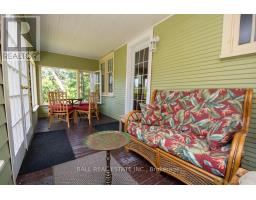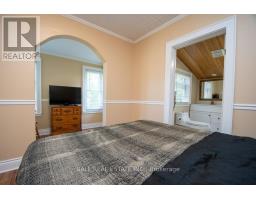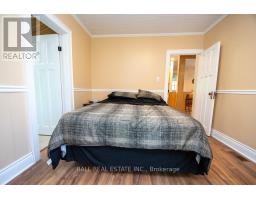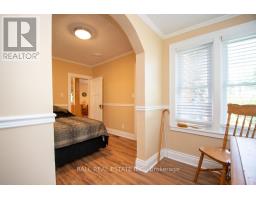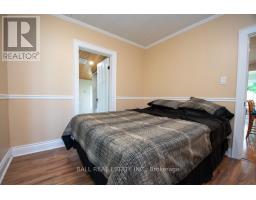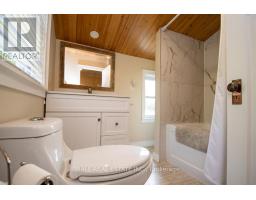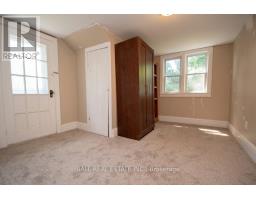4 Bedroom
2 Bathroom
1100 - 1500 sqft
Fireplace
Central Air Conditioning
Forced Air
$524,900
Welcome to Killoran Creek cute as a button 1.5 story home with loads of character in the village of Hastings. House has been updated to include kitchen, baths, laundry but retains the charm of an older home. 3+1 bdrm home, with two full newer baths, hardwood floors, newer windows, cozy living room with fireplace, breakfast nook overlooking the gardens and new bridge over the creek. Large sunny sunroom, spacious back yard and private front yard, excellent location within walking distance that all the quaint village has to offer including award winning restaurants, marina, beaches and all basic amenities in the hub of the Trent. Close to Trans Canada Trail, many golf courses and the Trent for swimming, boating, and fishing. Would make an ideal starter or retirement home. Just move in and enjoy. (id:61423)
Property Details
|
MLS® Number
|
X12267773 |
|
Property Type
|
Single Family |
|
Community Name
|
Hastings |
|
Amenities Near By
|
Beach, Marina, Place Of Worship |
|
Equipment Type
|
None |
|
Features
|
Wooded Area, Rolling, Waterway, Open Space, Dry |
|
Parking Space Total
|
5 |
|
Rental Equipment Type
|
None |
Building
|
Bathroom Total
|
2 |
|
Bedrooms Above Ground
|
3 |
|
Bedrooms Below Ground
|
1 |
|
Bedrooms Total
|
4 |
|
Age
|
51 To 99 Years |
|
Amenities
|
Fireplace(s) |
|
Appliances
|
Water Heater, Water Meter, Dishwasher, Dryer, Stove, Washer, Refrigerator |
|
Basement Development
|
Unfinished |
|
Basement Features
|
Walk-up |
|
Basement Type
|
N/a (unfinished) |
|
Construction Style Attachment
|
Detached |
|
Cooling Type
|
Central Air Conditioning |
|
Exterior Finish
|
Stone, Wood |
|
Fire Protection
|
Smoke Detectors |
|
Fireplace Present
|
Yes |
|
Fireplace Total
|
1 |
|
Foundation Type
|
Stone |
|
Heating Fuel
|
Natural Gas |
|
Heating Type
|
Forced Air |
|
Stories Total
|
2 |
|
Size Interior
|
1100 - 1500 Sqft |
|
Type
|
House |
|
Utility Water
|
Municipal Water |
Parking
Land
|
Acreage
|
No |
|
Land Amenities
|
Beach, Marina, Place Of Worship |
|
Sewer
|
Sanitary Sewer |
|
Size Depth
|
199 Ft ,9 In |
|
Size Frontage
|
103 Ft ,6 In |
|
Size Irregular
|
103.5 X 199.8 Ft |
|
Size Total Text
|
103.5 X 199.8 Ft|under 1/2 Acre |
|
Surface Water
|
River/stream |
Rooms
| Level |
Type |
Length |
Width |
Dimensions |
|
Second Level |
Bedroom 2 |
3.52 m |
3.04 m |
3.52 m x 3.04 m |
|
Second Level |
Bedroom 3 |
3.1 m |
2.88 m |
3.1 m x 2.88 m |
|
Second Level |
Bedroom 4 |
3.59 m |
3.96 m |
3.59 m x 3.96 m |
|
Second Level |
Other |
2.54 m |
2.37 m |
2.54 m x 2.37 m |
|
Second Level |
Bathroom |
2.94 m |
1.68 m |
2.94 m x 1.68 m |
|
Ground Level |
Sunroom |
7.01 m |
2.2 m |
7.01 m x 2.2 m |
|
Ground Level |
Living Room |
5.71 m |
3.89 m |
5.71 m x 3.89 m |
|
Ground Level |
Dining Room |
5.71 m |
3.11 m |
5.71 m x 3.11 m |
|
Ground Level |
Kitchen |
3.9 m |
2.93 m |
3.9 m x 2.93 m |
|
Ground Level |
Laundry Room |
2.8 m |
2.26 m |
2.8 m x 2.26 m |
|
Ground Level |
Primary Bedroom |
3.01 m |
2.94 m |
3.01 m x 2.94 m |
|
Ground Level |
Bathroom |
2.25 m |
2.26 m |
2.25 m x 2.26 m |
|
Ground Level |
Sitting Room |
1.89 m |
2.94 m |
1.89 m x 2.94 m |
|
Ground Level |
Office |
1.1 m |
2.67 m |
1.1 m x 2.67 m |
Utilities
|
Cable
|
Available |
|
Electricity
|
Installed |
|
Sewer
|
Installed |
https://www.realtor.ca/real-estate/28568744/36-park-street-e-trent-hills-hastings-hastings
