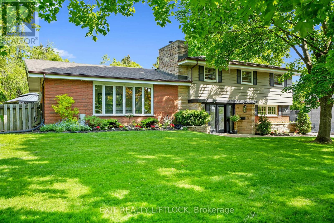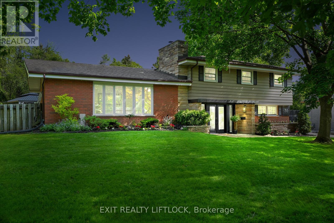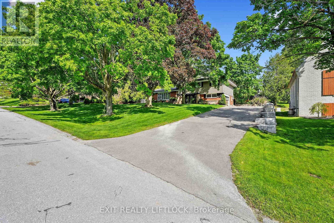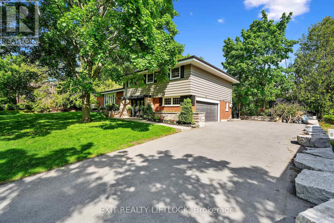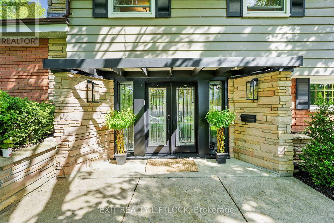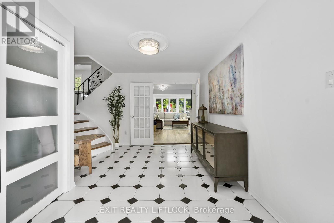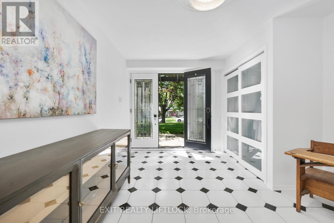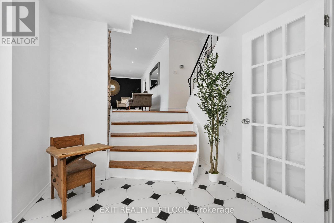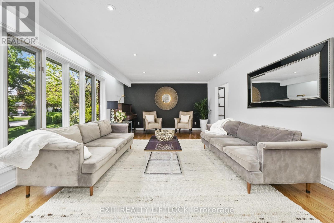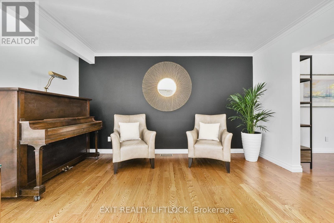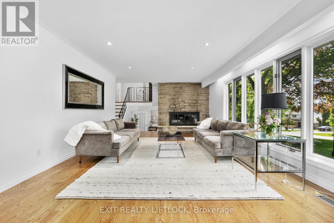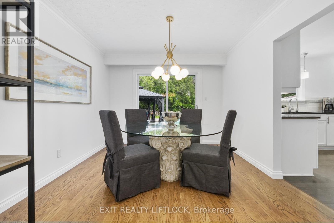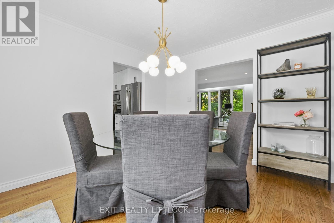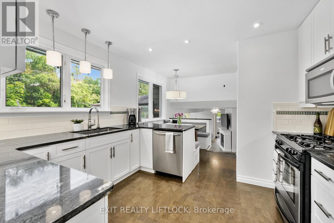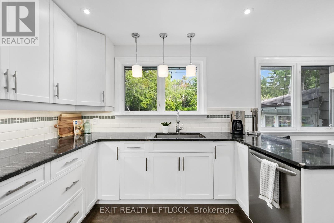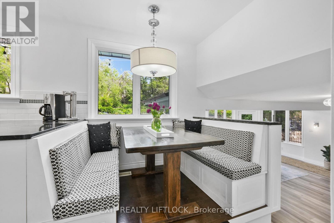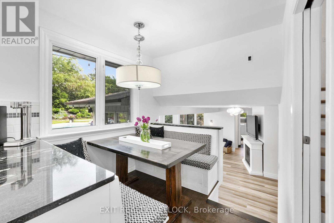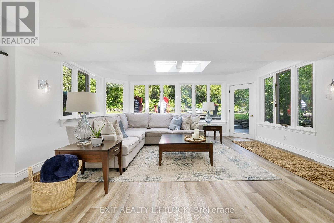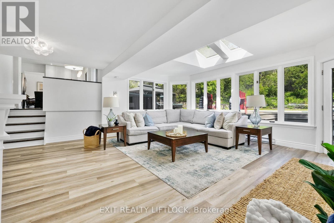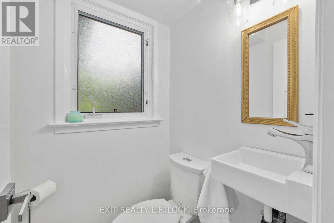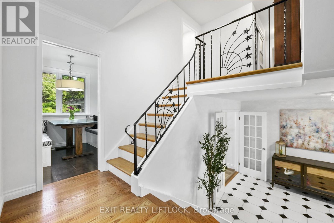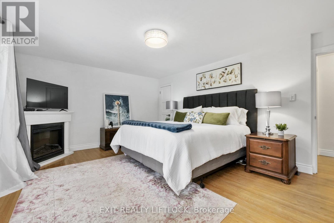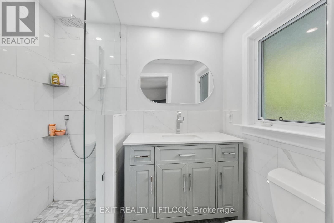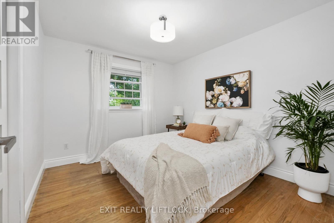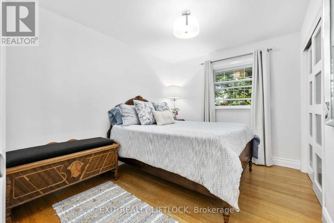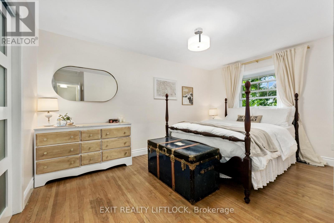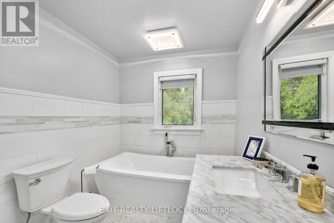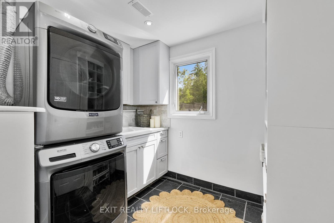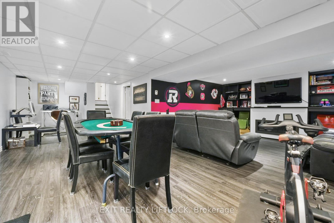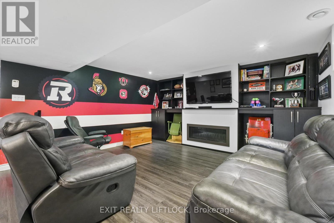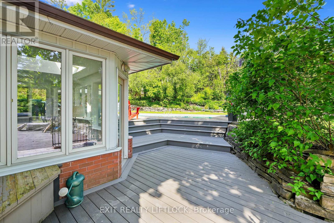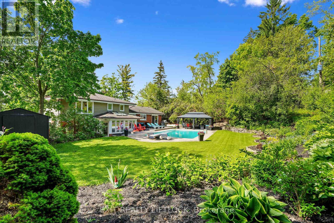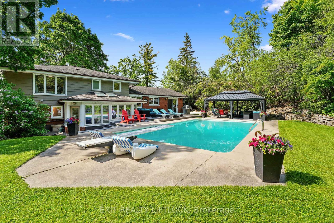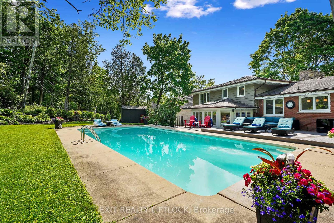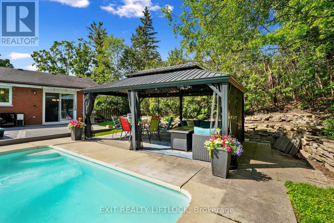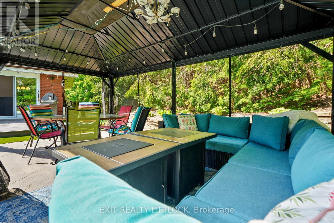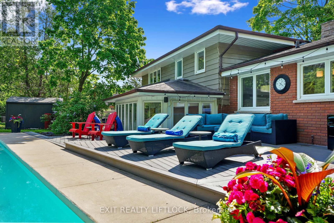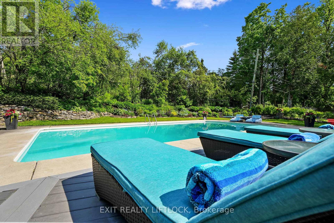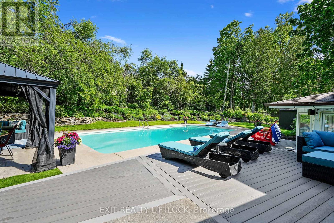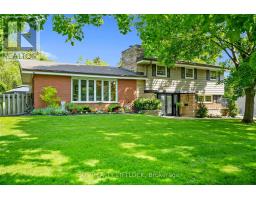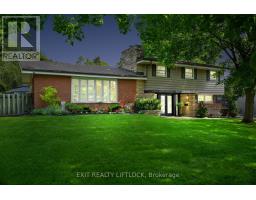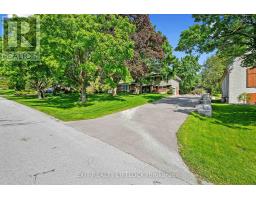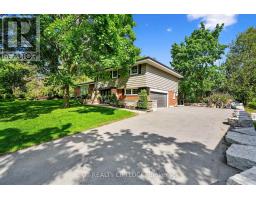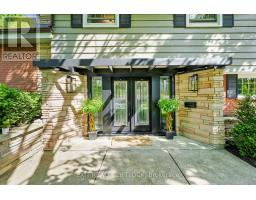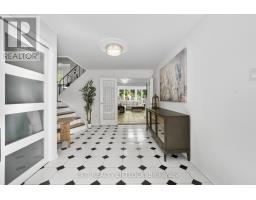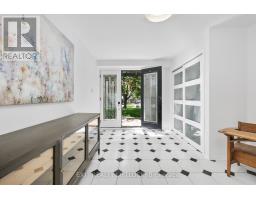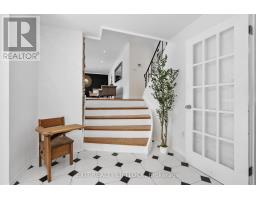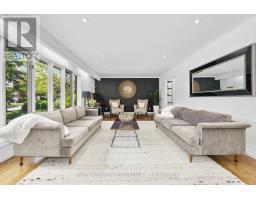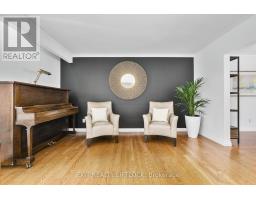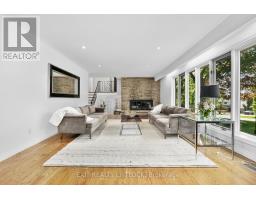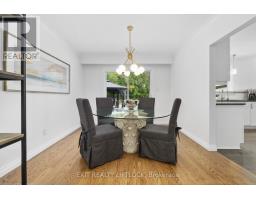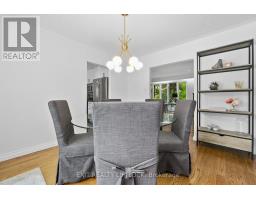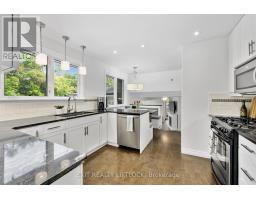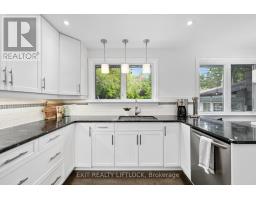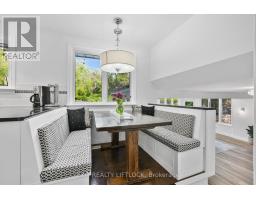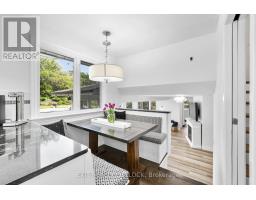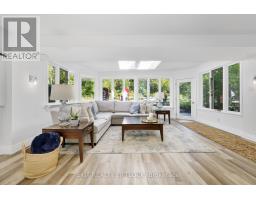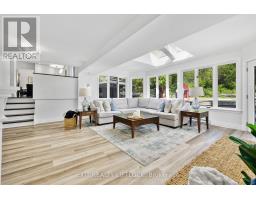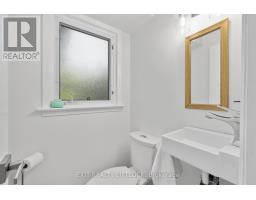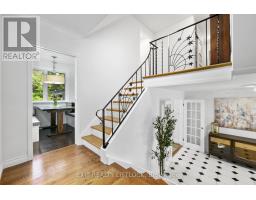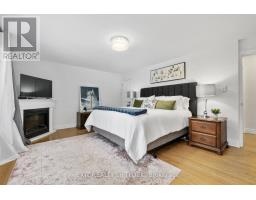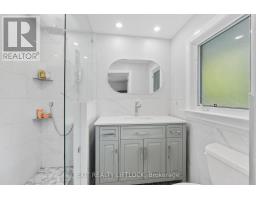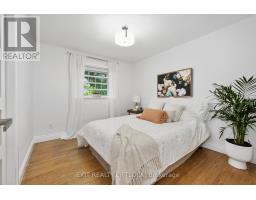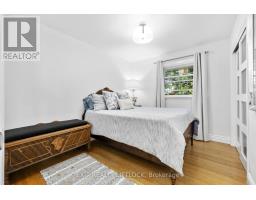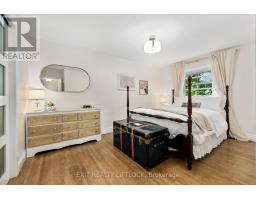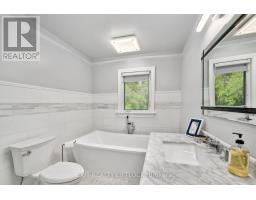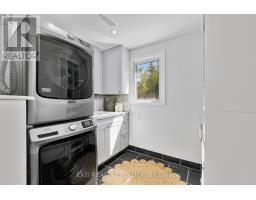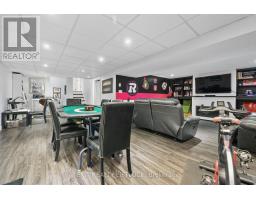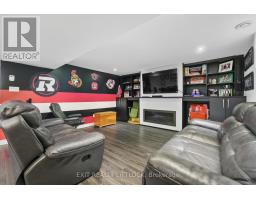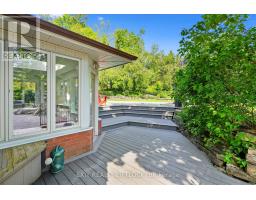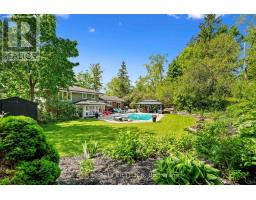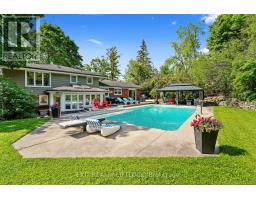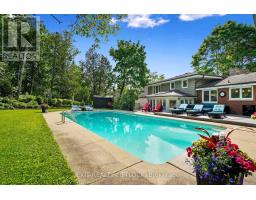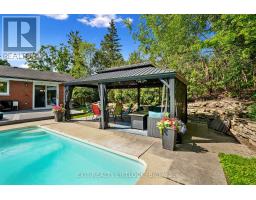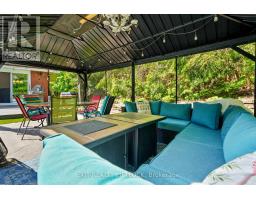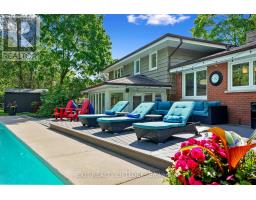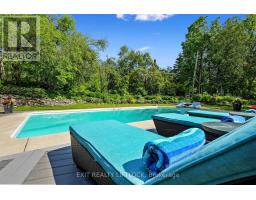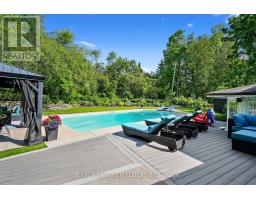36 Weller Crescent Peterborough West (Central), Ontario K9J 6J5
$1,299,900
If you have been searching for a beautiful home on a quiet, tree-lined street in one of Peterborough's most desirable neighbourhoods, your search ends here. Nestled in the sought-after West End, 36 Weller Crescent is just a short stroll from PRHC, great schools, scenic walking and biking trails, and family-friendly parks. Step through the updated front door (2022) into a spacious foyer that invites you into either the formal living and dining room or the sun-drenched family room which is a perfect place to relax while enjoying views of your private backyard oasis. This 4-bedroom home features a generously sized primary suite with large windows overlooking the backyard, and an updated ensuite bathroom (2022) that blends style and comfort. The kitchen and dining area offer seamless indoor-outdoor living with a walkout to the show-stopping backyard. Here, you will find an expansive composite deck (2021), an oversized gazebo, lush gardens, and a stunning in-ground concrete pool all designed for unforgettable summer days. With a natural gas BBQ hookup, entertaining is a breeze. Downstairs, the finished basement offers a cozy and versatile space ideal for movie nights by the gas fireplace, board games, or a home gym. Don't miss your chance to own this one-of-a-kind property. Come and see it for yourself. You will not be disappointed! (id:61423)
Open House
This property has open houses!
12:00 pm
Ends at:1:30 pm
12:00 pm
Ends at:1:30 pm
Property Details
| MLS® Number | X12188261 |
| Property Type | Single Family |
| Community Name | 2 Central |
| Amenities Near By | Park, Hospital |
| Features | Hillside, Wooded Area, Conservation/green Belt, Carpet Free, Gazebo, Sump Pump |
| Parking Space Total | 8 |
| Pool Type | Inground Pool |
| Structure | Deck, Shed |
Building
| Bathroom Total | 3 |
| Bedrooms Above Ground | 4 |
| Bedrooms Total | 4 |
| Age | 51 To 99 Years |
| Amenities | Fireplace(s) |
| Appliances | Garage Door Opener Remote(s), Water Heater, Water Meter, Dishwasher, Dryer, Microwave, Stove, Washer, Refrigerator |
| Basement Development | Finished |
| Basement Type | Full (finished) |
| Construction Style Attachment | Detached |
| Construction Style Split Level | Sidesplit |
| Cooling Type | Central Air Conditioning |
| Exterior Finish | Brick, Wood |
| Fire Protection | Smoke Detectors |
| Fireplace Present | Yes |
| Fireplace Total | 2 |
| Flooring Type | Hardwood |
| Foundation Type | Block |
| Half Bath Total | 1 |
| Heating Fuel | Natural Gas |
| Heating Type | Forced Air |
| Size Interior | 2000 - 2500 Sqft |
| Type | House |
| Utility Water | Municipal Water |
Parking
| Attached Garage | |
| Garage |
Land
| Acreage | No |
| Fence Type | Fenced Yard |
| Land Amenities | Park, Hospital |
| Landscape Features | Landscaped |
| Sewer | Sanitary Sewer |
| Size Depth | 179 Ft |
| Size Frontage | 110 Ft |
| Size Irregular | 110 X 179 Ft |
| Size Total Text | 110 X 179 Ft |
| Zoning Description | Residential |
Rooms
| Level | Type | Length | Width | Dimensions |
|---|---|---|---|---|
| Second Level | Living Room | 8.17 m | 5.3 m | 8.17 m x 5.3 m |
| Second Level | Dining Room | 3.73 m | 3.22 m | 3.73 m x 3.22 m |
| Second Level | Kitchen | 3.62 m | 2.99 m | 3.62 m x 2.99 m |
| Third Level | Primary Bedroom | 3.98 m | 5.05 m | 3.98 m x 5.05 m |
| Third Level | Bedroom 2 | 3.27 m | 2.92 m | 3.27 m x 2.92 m |
| Third Level | Bedroom 3 | 3.27 m | 2.72 m | 3.27 m x 2.72 m |
| Third Level | Bedroom 4 | 4.28 m | 4.05 m | 4.28 m x 4.05 m |
| Basement | Recreational, Games Room | 8.18 m | 7.89 m | 8.18 m x 7.89 m |
| Basement | Utility Room | 4.3 m | 3.64 m | 4.3 m x 3.64 m |
| Main Level | Family Room | 7.02 m | 5.47 m | 7.02 m x 5.47 m |
| Main Level | Laundry Room | 4.02 m | 2.7 m | 4.02 m x 2.7 m |
Utilities
| Cable | Available |
| Electricity | Available |
| Sewer | Installed |
https://www.realtor.ca/real-estate/28399260/36-weller-crescent-peterborough-west-central-2-central
Interested?
Contact us for more information
