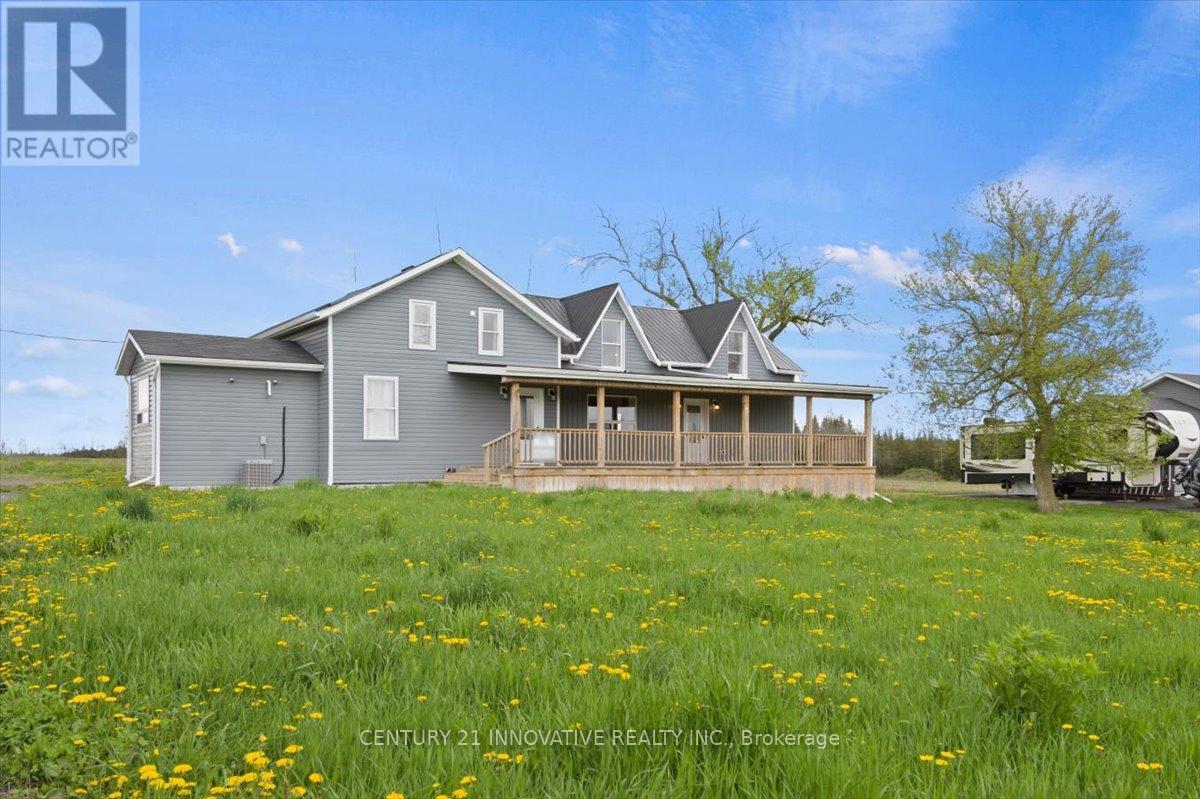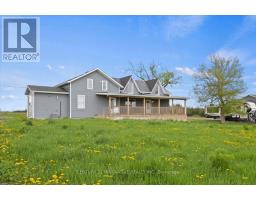3 Bedroom
3 Bathroom
Central Air Conditioning
Forced Air
Acreage
$1,199,000
Experience Rural living on over 84 acres land. This recently renovated farmhouse invites you to embrace the charm of open-concept living, boasting gorgeous exposed beams stretching up to a high, cathedral ceiling. The bright kitchen, adorned with sleek granite countertops, Stainless Steel appliances and modern finishes, is perfect for culinary adventures and gathering with loved ones. Step outside onto the covered front porch, where you can take in the breathtaking views, or Step outside onto the covered front porch, where you can take in the breathtaking views, or cozy fire pit, ideal for Entertaining & BBQ in starlit evenings. In addition to the farmhouse, a new garage and a restored barn offer ample space for storage & hobbies. Newer mechanical, electrical, and plumbing systems, as well as a reliable 30 ft well (2018) This property seamlessly blends historic charm with modern comfort and convenience.Convenient location ,10 minutes HWY 401 & along Bus school route **** EXTRAS **** Zoned MA13 ,Potential Severance -Buyer /Buyers agent to do due diligence- (id:48219)
Property Details
|
MLS® Number
|
X8300598 |
|
Property Type
|
Single Family |
|
Parking Space Total
|
10 |
Building
|
Bathroom Total
|
3 |
|
Bedrooms Above Ground
|
2 |
|
Bedrooms Below Ground
|
1 |
|
Bedrooms Total
|
3 |
|
Appliances
|
Dishwasher, Dryer, Hot Tub, Microwave, Refrigerator, Stove, Washer |
|
Construction Style Attachment
|
Detached |
|
Cooling Type
|
Central Air Conditioning |
|
Exterior Finish
|
Vinyl Siding |
|
Foundation Type
|
Concrete |
|
Heating Fuel
|
Propane |
|
Heating Type
|
Forced Air |
|
Stories Total
|
2 |
|
Type
|
House |
Parking
Land
|
Acreage
|
Yes |
|
Sewer
|
Septic System |
|
Size Irregular
|
1355.17 X 2725.24 Ft ; 84.044 Acers/ Irregular Lot |
|
Size Total Text
|
1355.17 X 2725.24 Ft ; 84.044 Acers/ Irregular Lot|50 - 100 Acres |
Rooms
| Level |
Type |
Length |
Width |
Dimensions |
|
Main Level |
Living Room |
5.38 m |
5.11 m |
5.38 m x 5.11 m |
|
Main Level |
Dining Room |
5.38 m |
5.11 m |
5.38 m x 5.11 m |
|
Main Level |
Kitchen |
3.38 m |
4.7 m |
3.38 m x 4.7 m |
|
Main Level |
Primary Bedroom |
4.34 m |
3.12 m |
4.34 m x 3.12 m |
|
Main Level |
Bathroom |
1.73 m |
1.19 m |
1.73 m x 1.19 m |
|
Main Level |
Laundry Room |
3.45 m |
2.64 m |
3.45 m x 2.64 m |
|
Upper Level |
Bedroom 2 |
4 m |
2.9 m |
4 m x 2.9 m |
|
Upper Level |
Den |
2.52 m |
2.08 m |
2.52 m x 2.08 m |
https://www.realtor.ca/real-estate/26839791/3616-blessington-road-tyendinaga
























































