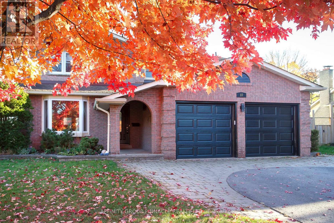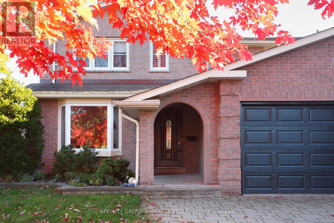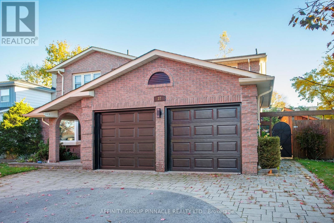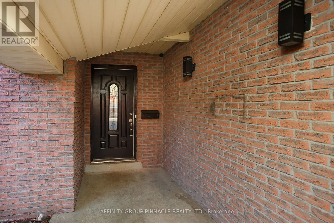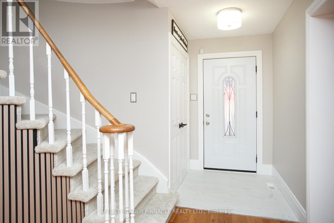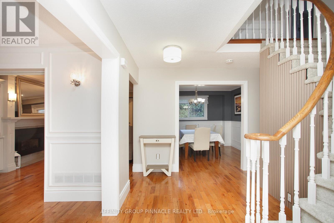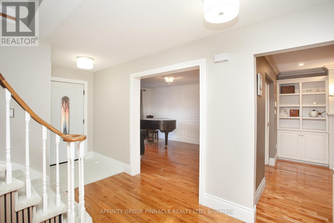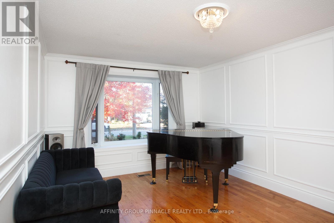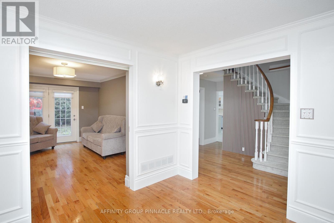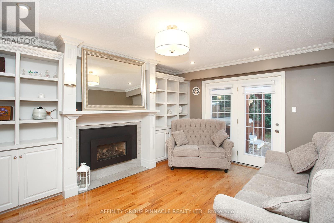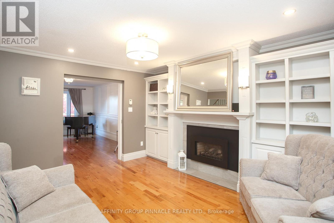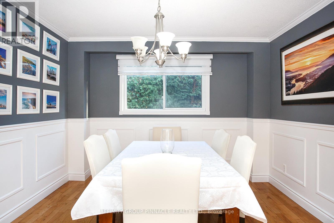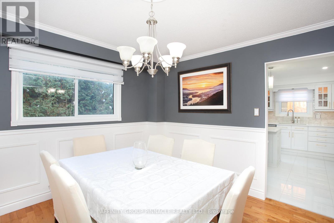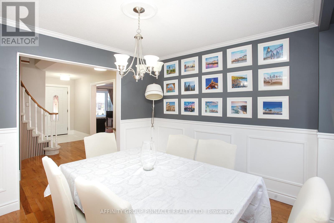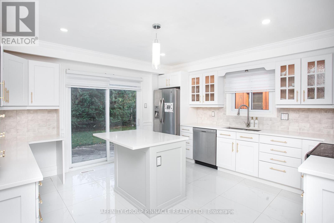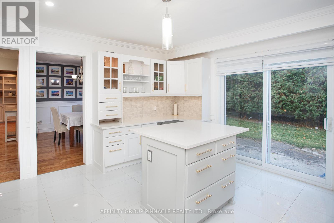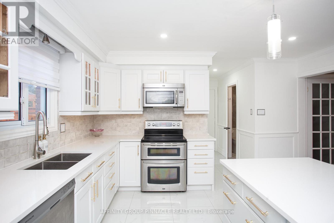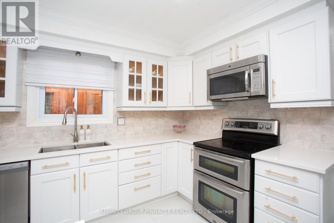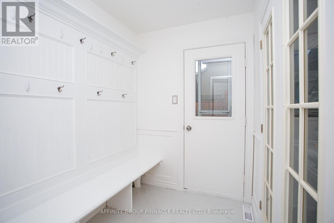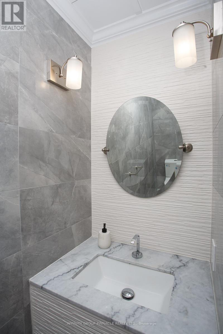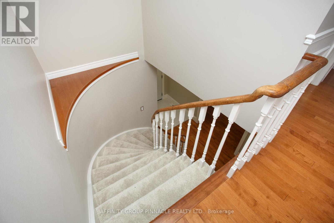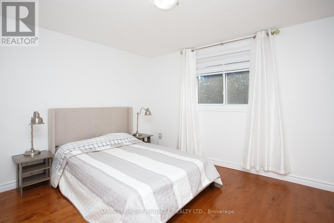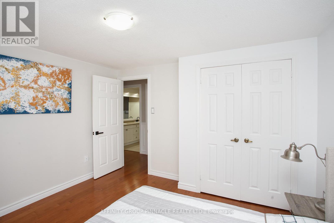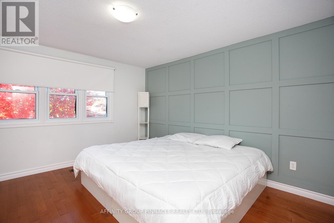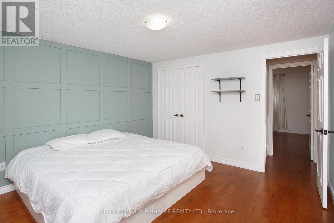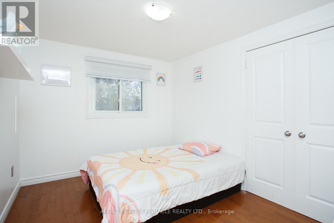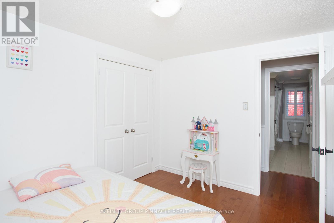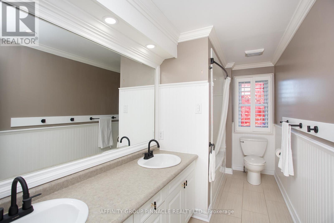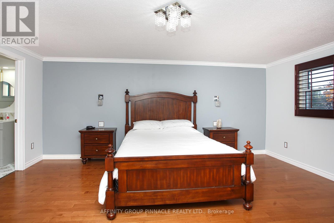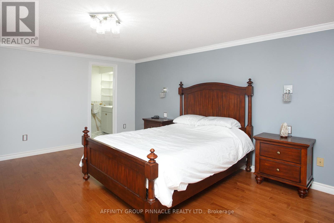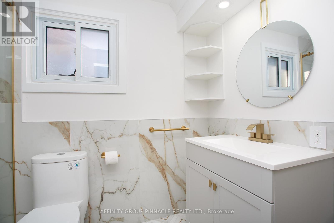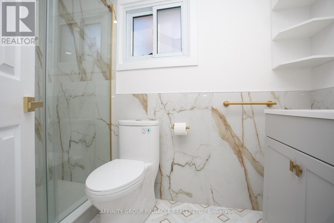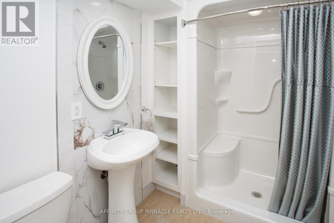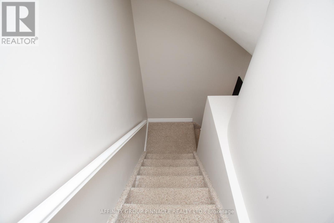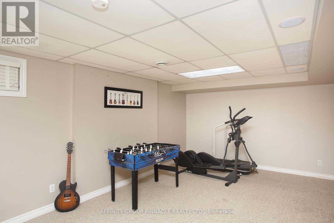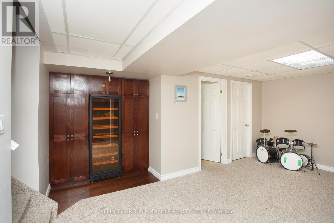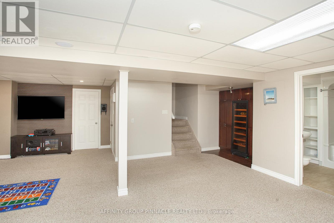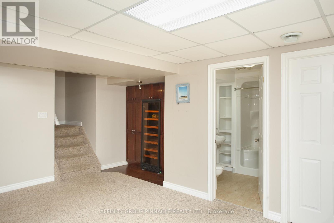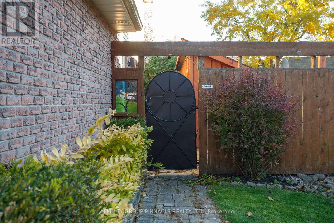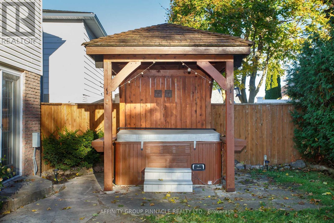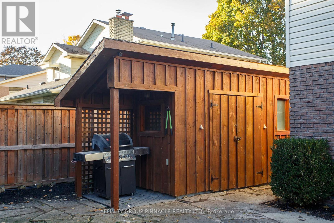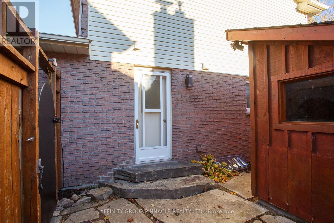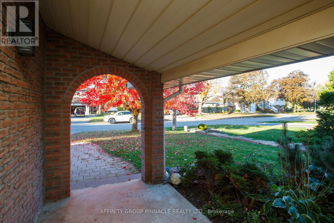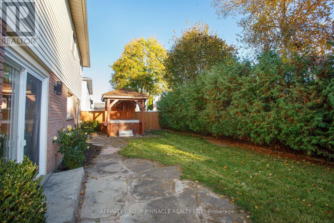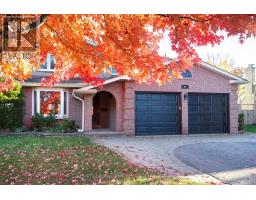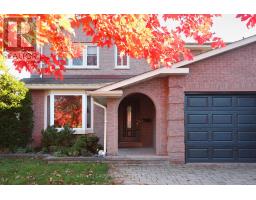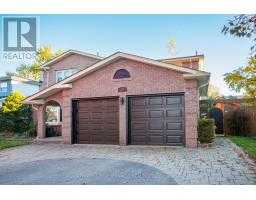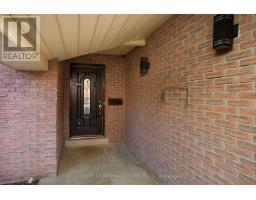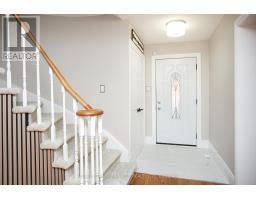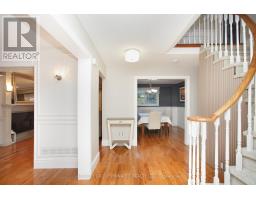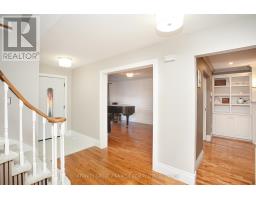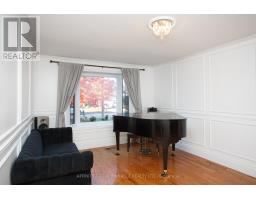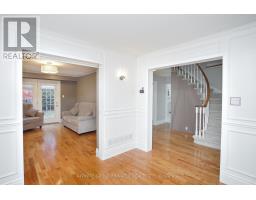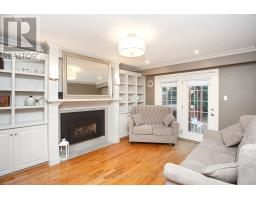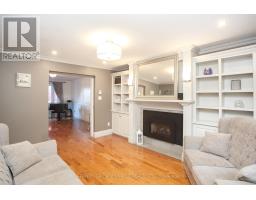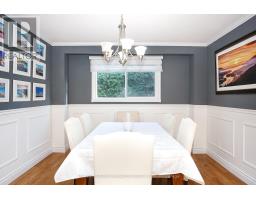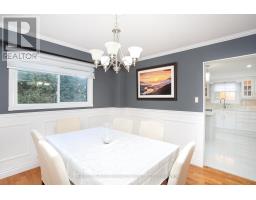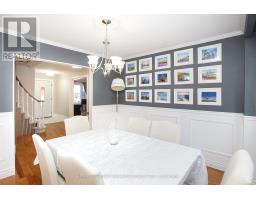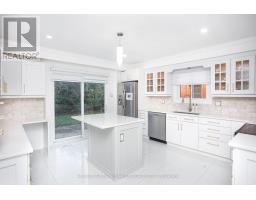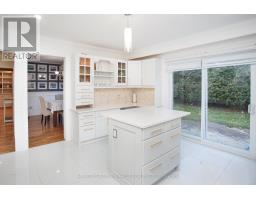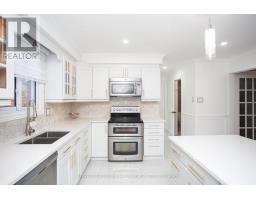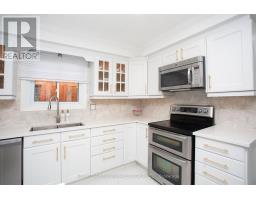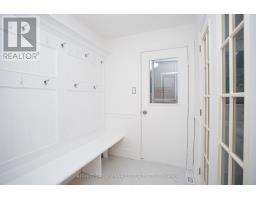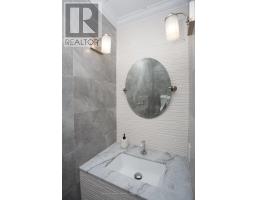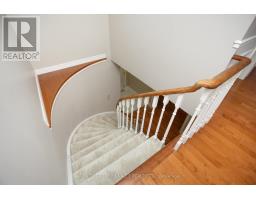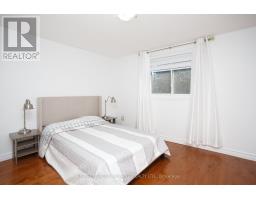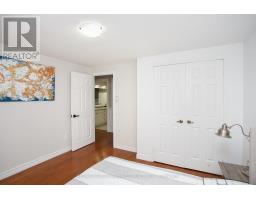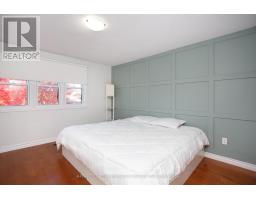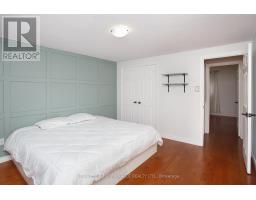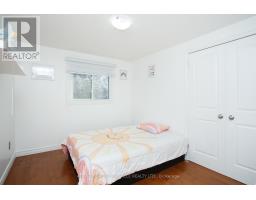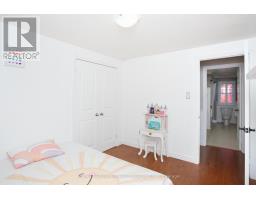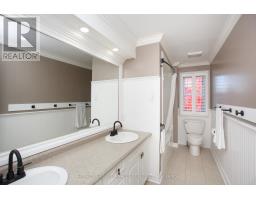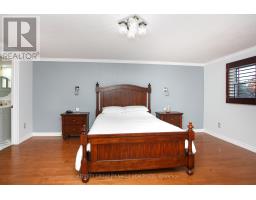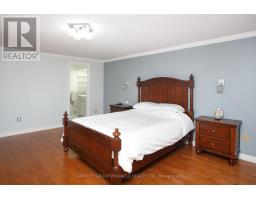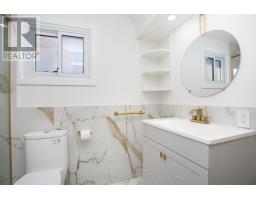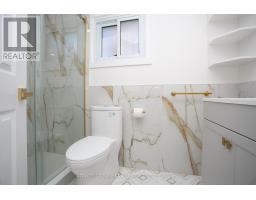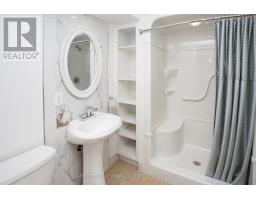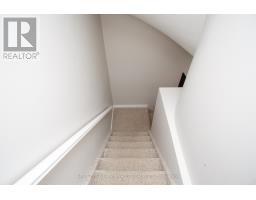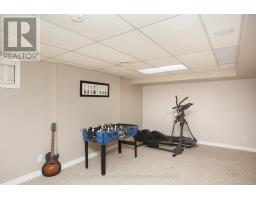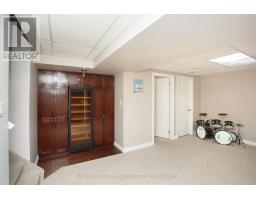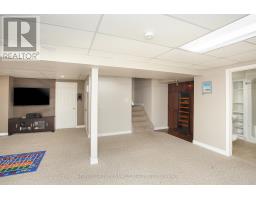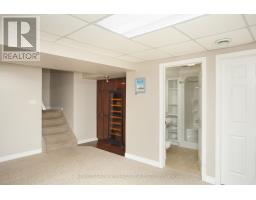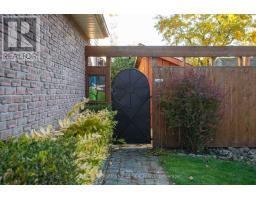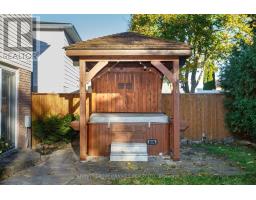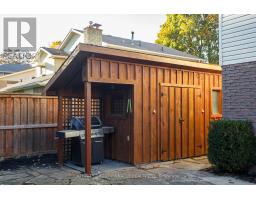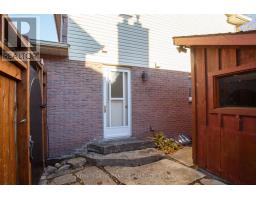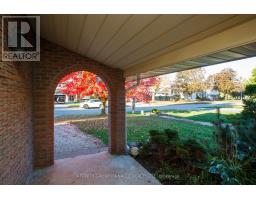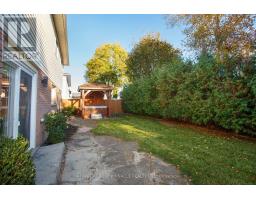4 Bedroom
4 Bathroom
2000 - 2500 sqft
Fireplace
Central Air Conditioning
Forced Air
Landscaped, Lawn Sprinkler
$895,000
Welcome to 37 Parkway! Located on a quiet street in Lindsay's sought after north ward this 4 bed 4 bath home has been upgraded from top to bottom. The main floor features an inviting foyer, large family room with plenty of natural light, living room with gas fireplace, built in bookshelves and a walkout to the backyard, formal dining room, updated kitchen with plenty of cupboard space and walkout to the backyard, updated 2 pc bath and a large mudroom with built ins. The second floor features 4 bedrooms including a large primary bedroom with a walk in closet, 4 pc en suite and an additional 5 pc bathroom. The lower level features a very large rec room with electric fireplace and built-in storage and wine fridge, 4 pc bath and a large storage room with laundry. The backyard is very private with a hot tub and gazebo and a large storage shed. Located just steps from Northlin Park and many walking trails come see what life in the North Ward is all about. (id:61423)
Property Details
|
MLS® Number
|
X12523914 |
|
Property Type
|
Single Family |
|
Community Name
|
Lindsay |
|
Parking Space Total
|
4 |
Building
|
Bathroom Total
|
4 |
|
Bedrooms Above Ground
|
4 |
|
Bedrooms Total
|
4 |
|
Amenities
|
Fireplace(s) |
|
Appliances
|
Hot Tub |
|
Basement Development
|
Finished |
|
Basement Type
|
N/a (finished) |
|
Construction Style Attachment
|
Detached |
|
Cooling Type
|
Central Air Conditioning |
|
Exterior Finish
|
Brick |
|
Fireplace Present
|
Yes |
|
Fireplace Total
|
2 |
|
Foundation Type
|
Poured Concrete |
|
Half Bath Total
|
3 |
|
Heating Fuel
|
Natural Gas |
|
Heating Type
|
Forced Air |
|
Stories Total
|
2 |
|
Size Interior
|
2000 - 2500 Sqft |
|
Type
|
House |
|
Utility Water
|
Municipal Water |
Parking
Land
|
Acreage
|
No |
|
Landscape Features
|
Landscaped, Lawn Sprinkler |
|
Sewer
|
Sanitary Sewer |
|
Size Depth
|
100101 Ft ,1 In |
|
Size Frontage
|
59 Ft ,4 In |
|
Size Irregular
|
59.4 X 100101.1 Ft |
|
Size Total Text
|
59.4 X 100101.1 Ft |
Rooms
| Level |
Type |
Length |
Width |
Dimensions |
|
Second Level |
Bathroom |
1.6 m |
3.98 m |
1.6 m x 3.98 m |
|
Second Level |
Primary Bedroom |
4.35 m |
5.47 m |
4.35 m x 5.47 m |
|
Second Level |
Bathroom |
2.63 m |
1.52 m |
2.63 m x 1.52 m |
|
Second Level |
Bedroom |
2.82 m |
3.39 m |
2.82 m x 3.39 m |
|
Second Level |
Bedroom 2 |
3.6 m |
3.39 m |
3.6 m x 3.39 m |
|
Second Level |
Bedroom 3 |
3.62 m |
3.98 m |
3.62 m x 3.98 m |
|
Basement |
Family Room |
7.01 m |
8.24 m |
7.01 m x 8.24 m |
|
Basement |
Laundry Room |
4.26 m |
6.95 m |
4.26 m x 6.95 m |
|
Basement |
Bathroom |
1.81 m |
2.52 m |
1.81 m x 2.52 m |
|
Main Level |
Kitchen |
4.32 m |
7 m |
4.32 m x 7 m |
|
Main Level |
Dining Room |
3.51 m |
3.38 m |
3.51 m x 3.38 m |
|
Main Level |
Living Room |
3.44 m |
5.56 m |
3.44 m x 5.56 m |
|
Main Level |
Family Room |
3.44 m |
4.51 m |
3.44 m x 4.51 m |
|
Main Level |
Bathroom |
0.89 m |
2.5 m |
0.89 m x 2.5 m |
Utilities
|
Cable
|
Available |
|
Electricity
|
Installed |
|
Sewer
|
Installed |
https://www.realtor.ca/real-estate/29082371/37-parkway-avenue-kawartha-lakes-lindsay-lindsay
