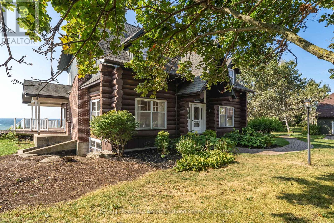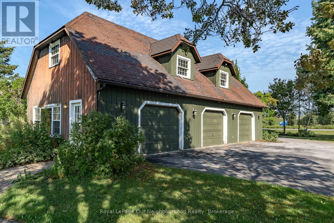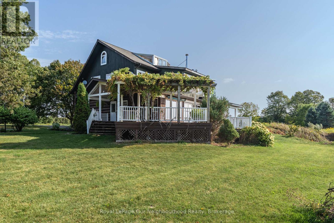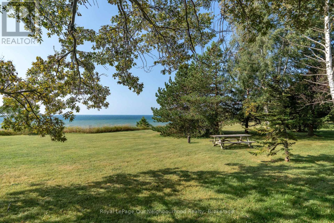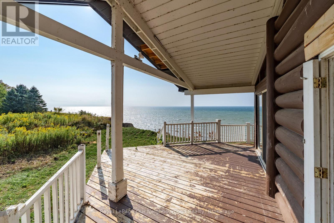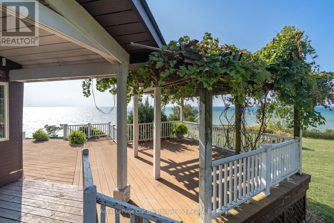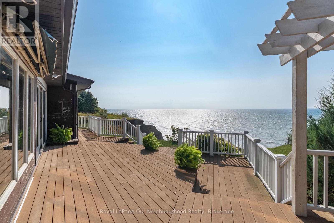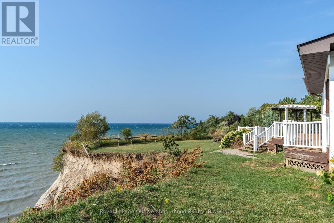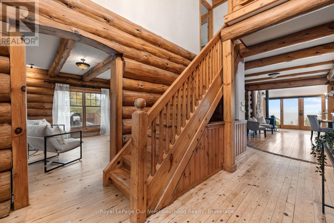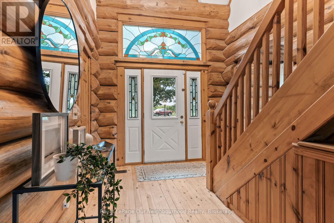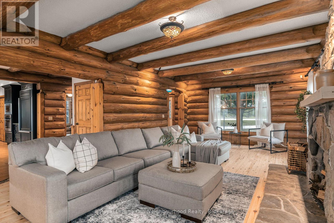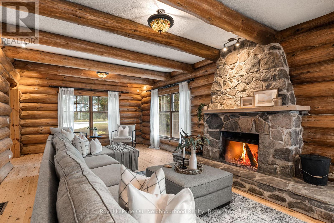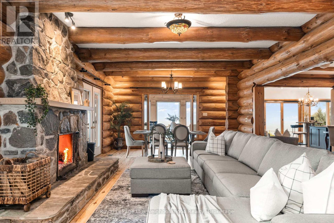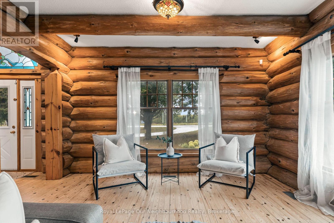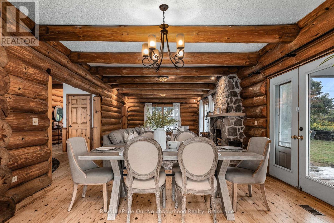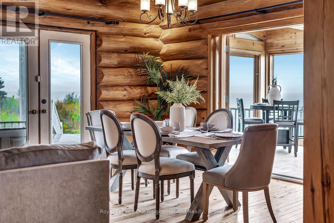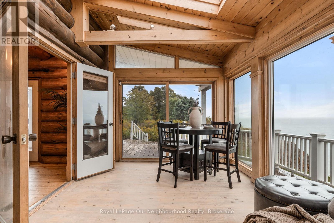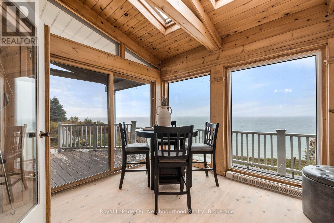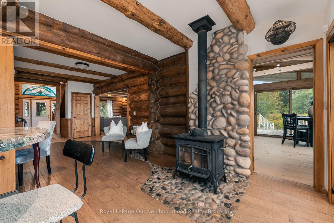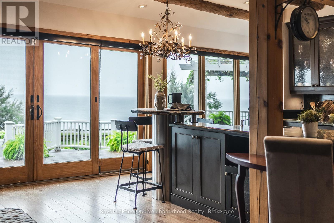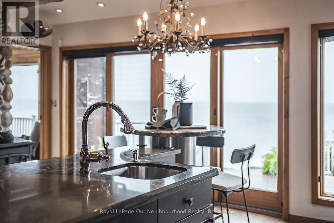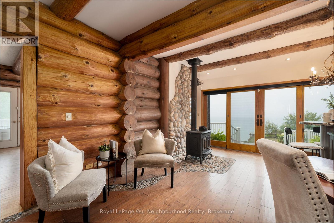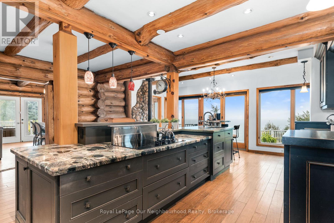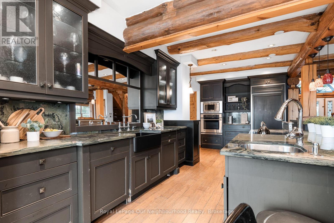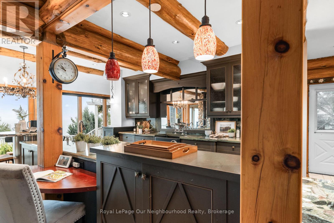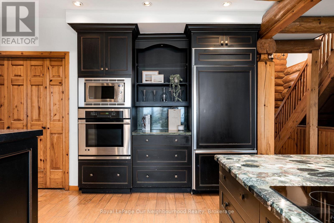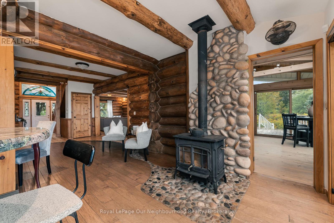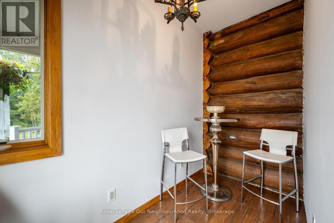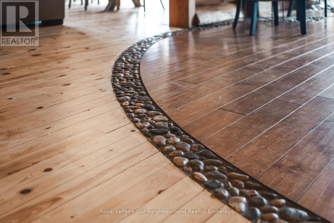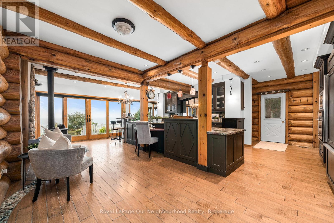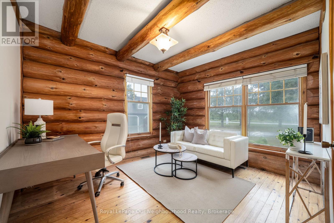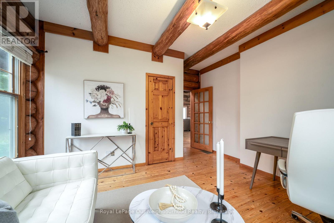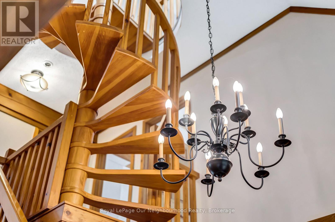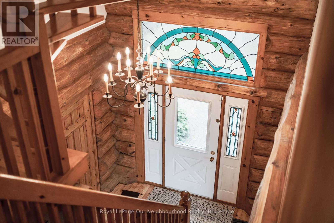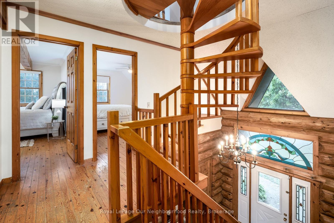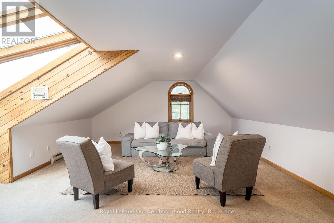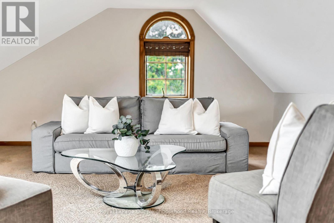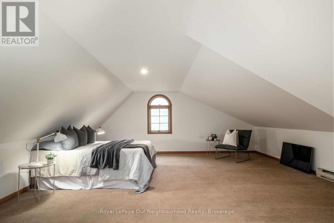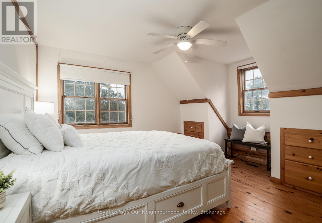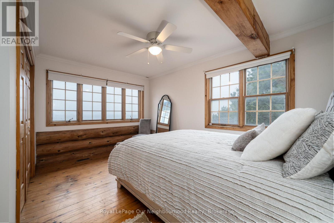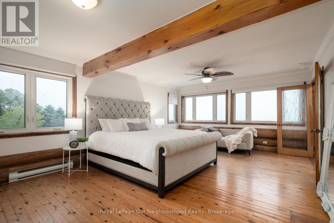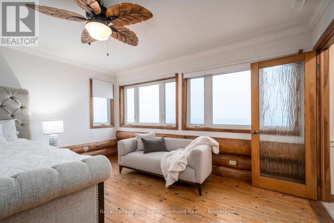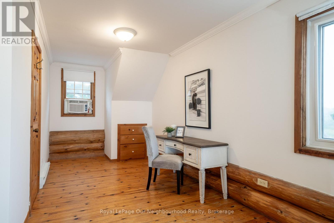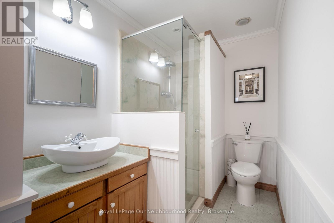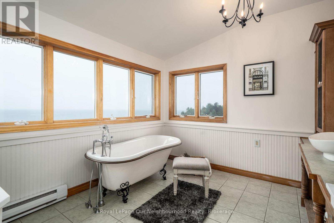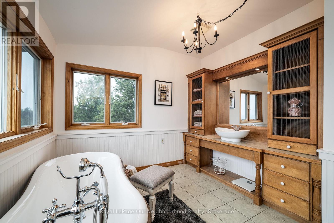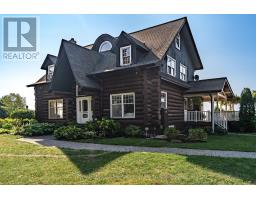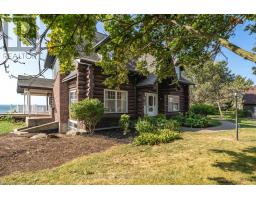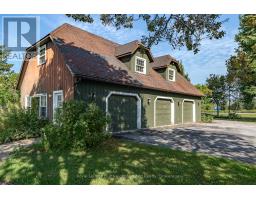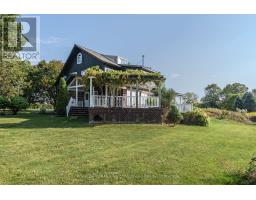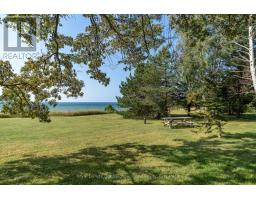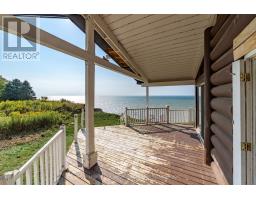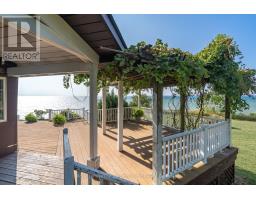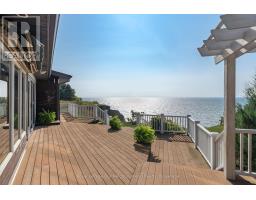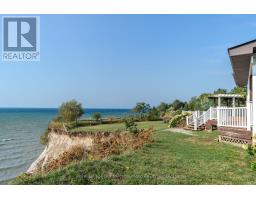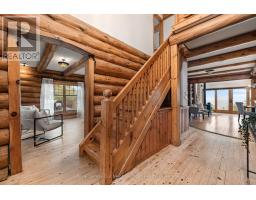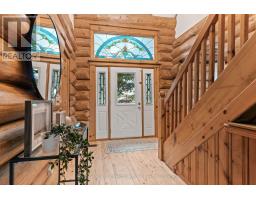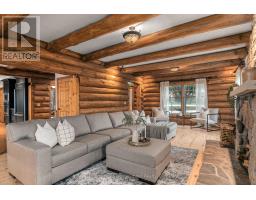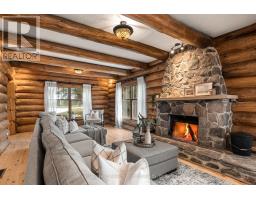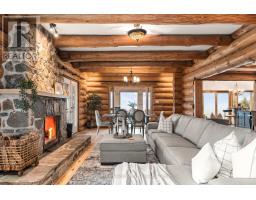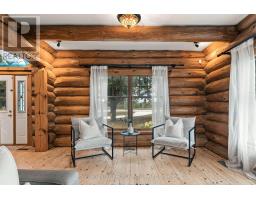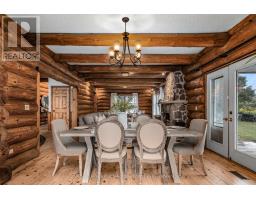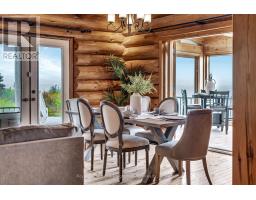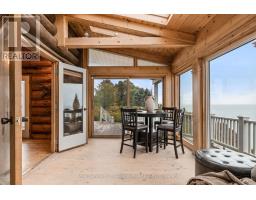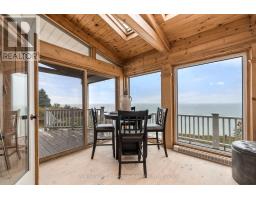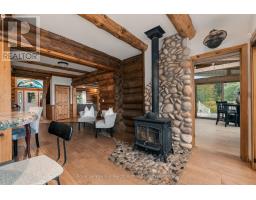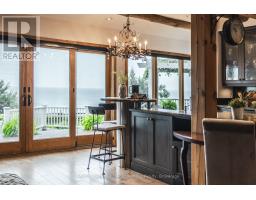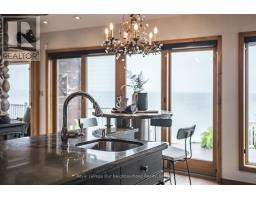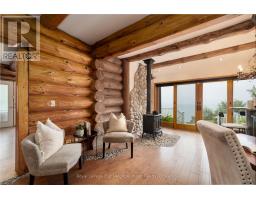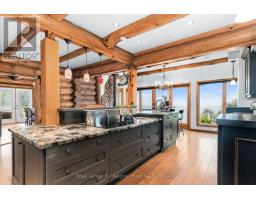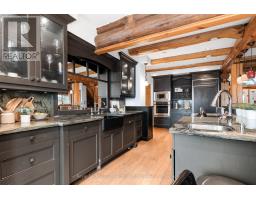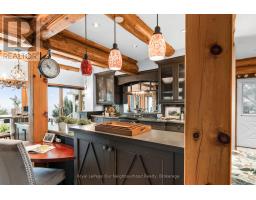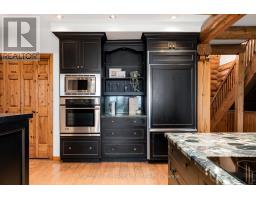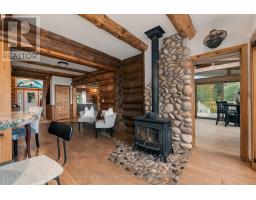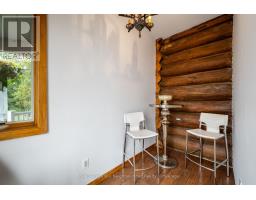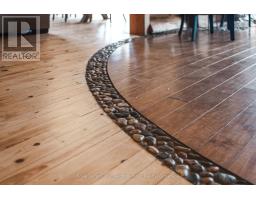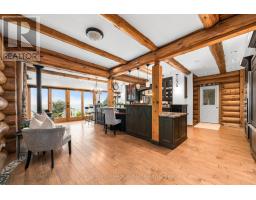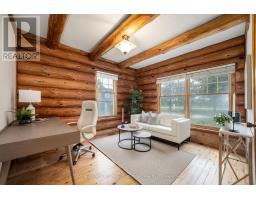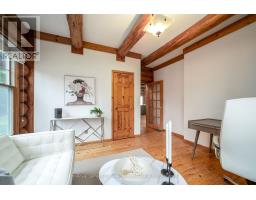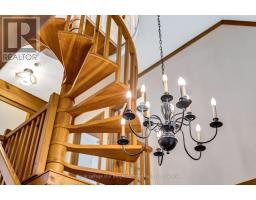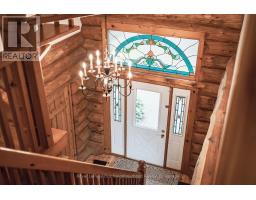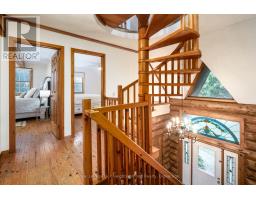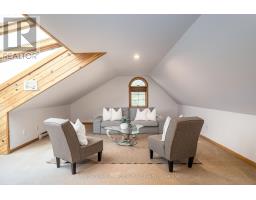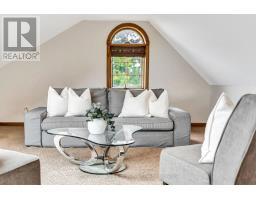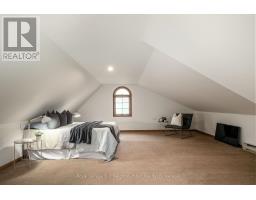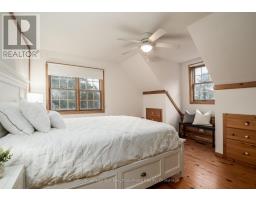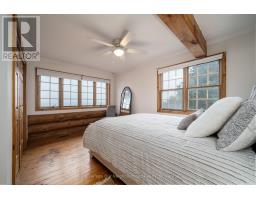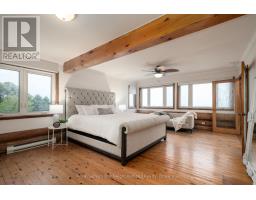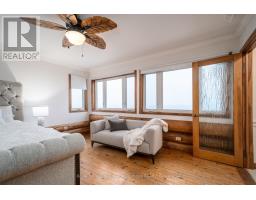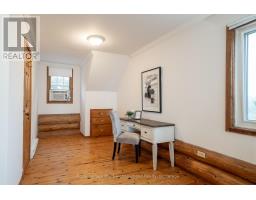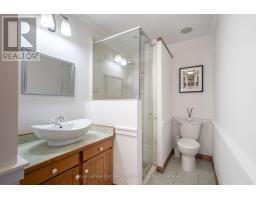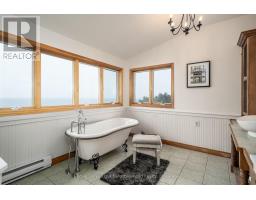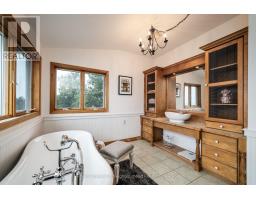4 Bedroom
3 Bathroom
3500 - 5000 sqft
Fireplace
Baseboard Heaters, Forced Air, Not Known
Waterfront On Lake
Acreage
$1,150,000
This property isn't for everyone, You are not buying a turnkey home, a zero-maintenance property, a speculative gamble; You are buying Irreplaceable waterfront land, protected lake views and a home positioned for customization and equity creation. This Waterfront opportunity on Lake Ontario is offering panoramic views and exceptional long-term potential. Bluff homes with proactive monitoring historically retain and outperform other homes due to irreplaceable views. Municipal controls and conservation oversight limit overdevelopment, protecting long-term value and privacy. This property represents a rare chance to secure waterfront land below replacement cost. This property is best suited for: Renovators or builders, End-users planning a custom waterfront residence, Buyers seeking value creation, not turnkey convenience and Waterfront buyers priced out of higher-entry bluff estates. Property sold "AS IS, WHERE IS". (id:61423)
Property Details
|
MLS® Number
|
E12568850 |
|
Property Type
|
Single Family |
|
Community Name
|
Rural Clarington |
|
Easement
|
Escarpment Control, None |
|
Equipment Type
|
Propane Tank |
|
Features
|
Trash Compactor, Sump Pump |
|
Parking Space Total
|
7 |
|
Rental Equipment Type
|
Propane Tank |
|
View Type
|
Direct Water View |
|
Water Front Name
|
Lake Ontario |
|
Water Front Type
|
Waterfront On Lake |
Building
|
Bathroom Total
|
3 |
|
Bedrooms Above Ground
|
3 |
|
Bedrooms Below Ground
|
1 |
|
Bedrooms Total
|
4 |
|
Appliances
|
Garage Door Opener Remote(s), Oven - Built-in, Central Vacuum, Intercom, Water Heater, Water Purifier, Water Softener, All, Blinds, Compactor, Cooktop, Dishwasher, Dryer, Microwave, Range, Alarm System, Stove, Washer, Window Coverings, Refrigerator |
|
Basement Features
|
Separate Entrance |
|
Basement Type
|
Full |
|
Construction Style Attachment
|
Detached |
|
Exterior Finish
|
Log, Wood |
|
Fireplace Present
|
Yes |
|
Foundation Type
|
Block |
|
Half Bath Total
|
1 |
|
Heating Fuel
|
Electric, Propane, Wood |
|
Heating Type
|
Baseboard Heaters, Forced Air, Not Known |
|
Stories Total
|
3 |
|
Size Interior
|
3500 - 5000 Sqft |
|
Type
|
House |
Parking
Land
|
Access Type
|
Public Road |
|
Acreage
|
Yes |
|
Sewer
|
Septic System |
|
Size Depth
|
382 Ft ,9 In |
|
Size Frontage
|
406 Ft |
|
Size Irregular
|
406 X 382.8 Ft ; Irregular |
|
Size Total Text
|
406 X 382.8 Ft ; Irregular|2 - 4.99 Acres |
|
Zoning Description
|
Rs-ep |
Rooms
| Level |
Type |
Length |
Width |
Dimensions |
|
Second Level |
Bathroom |
6.4 m |
4.2 m |
6.4 m x 4.2 m |
|
Second Level |
Bathroom |
3.3 m |
1.5 m |
3.3 m x 1.5 m |
|
Second Level |
Primary Bedroom |
10.2 m |
4.4 m |
10.2 m x 4.4 m |
|
Second Level |
Bedroom 2 |
4.4 m |
4.3 m |
4.4 m x 4.3 m |
|
Second Level |
Bedroom 3 |
4.4 m |
4.3 m |
4.4 m x 4.3 m |
|
Third Level |
Loft |
12 m |
5.8 m |
12 m x 5.8 m |
|
Lower Level |
Laundry Room |
6 m |
3 m |
6 m x 3 m |
|
Lower Level |
Bedroom |
4.3 m |
4.3 m |
4.3 m x 4.3 m |
|
Lower Level |
Recreational, Games Room |
5.3 m |
4 m |
5.3 m x 4 m |
|
Lower Level |
Sitting Room |
8.5 m |
4 m |
8.5 m x 4 m |
|
Main Level |
Living Room |
6.9 m |
4.4 m |
6.9 m x 4.4 m |
|
Main Level |
Dining Room |
4.4 m |
3.3 m |
4.4 m x 3.3 m |
|
Main Level |
Sunroom |
4.42 m |
3 m |
4.42 m x 3 m |
|
Main Level |
Kitchen |
7.6 m |
5.9 m |
7.6 m x 5.9 m |
|
Main Level |
Eating Area |
|
|
Measurements not available |
|
Main Level |
Pantry |
3 m |
1.4 m |
3 m x 1.4 m |
|
Main Level |
Office |
4.5 m |
4 m |
4.5 m x 4 m |
https://www.realtor.ca/real-estate/29128957/3741-lakeshore-road-e-clarington-rural-clarington

