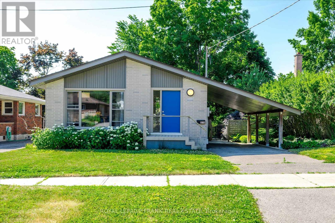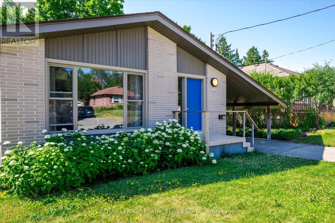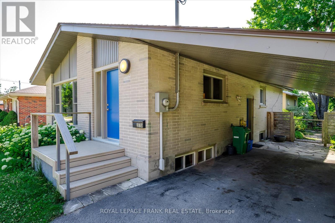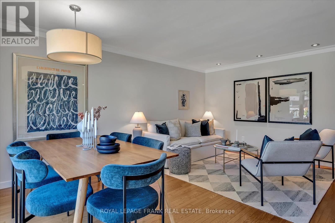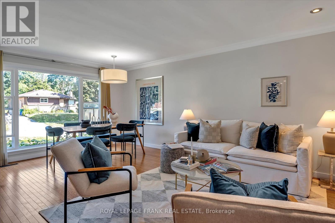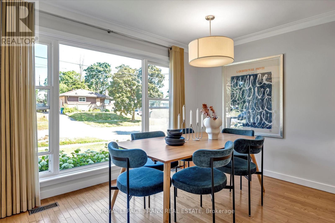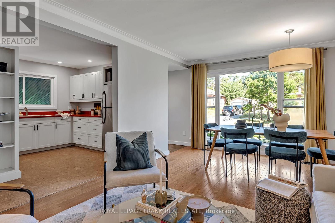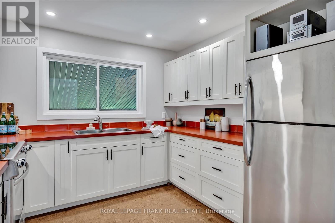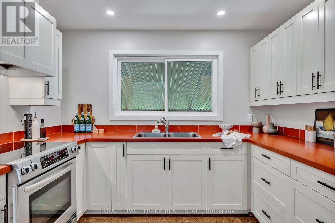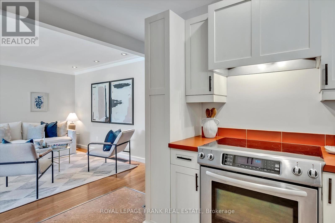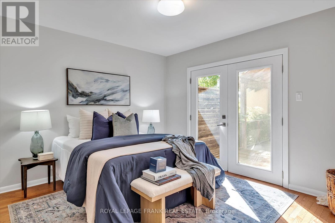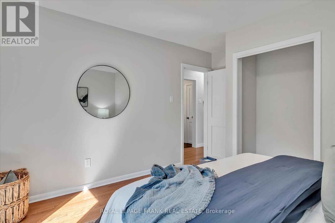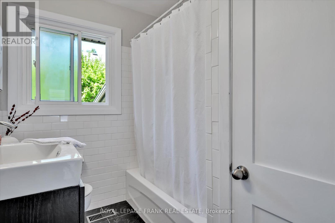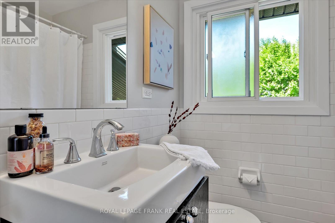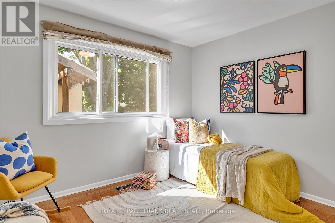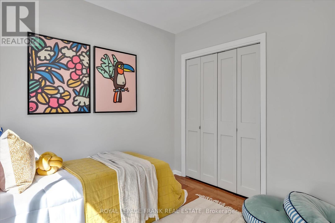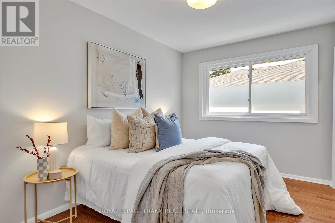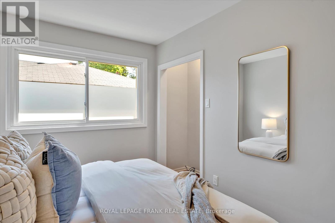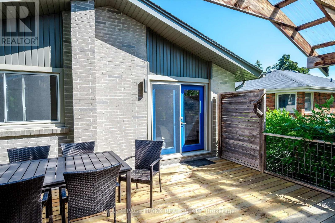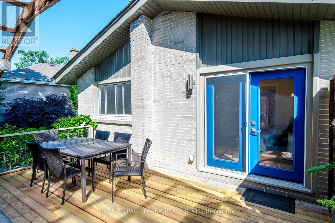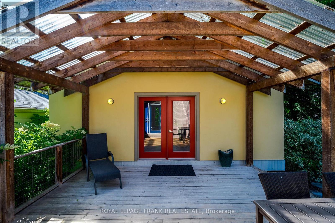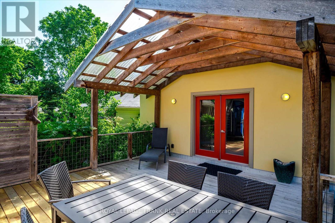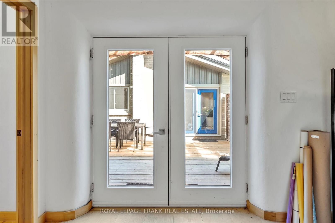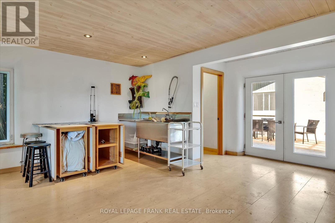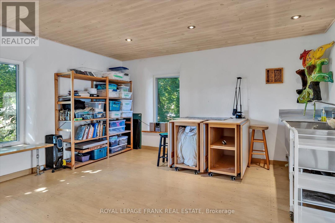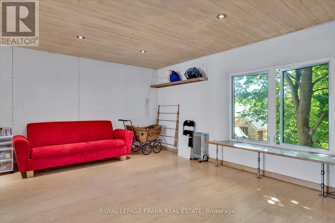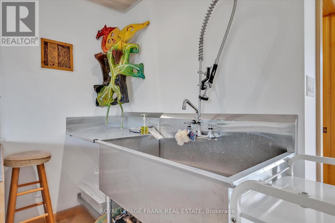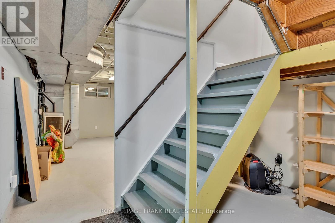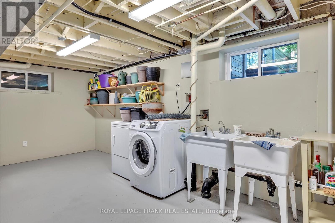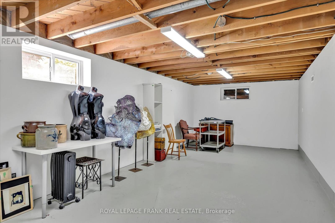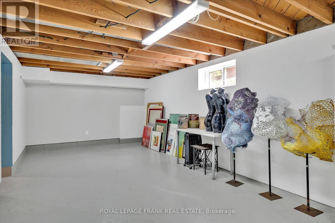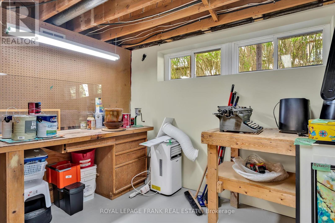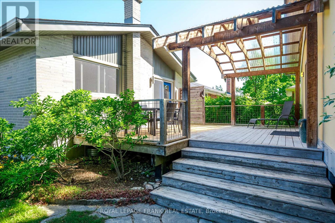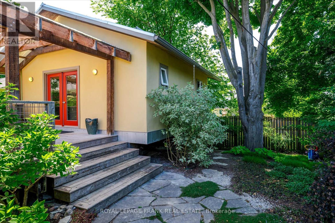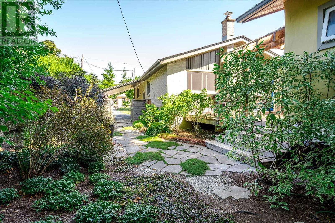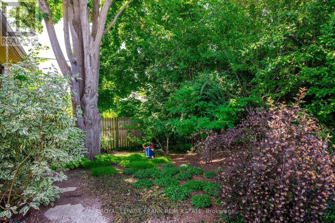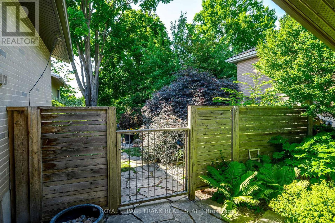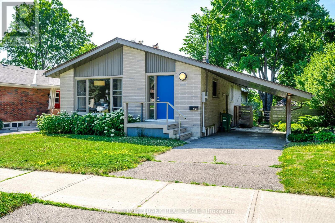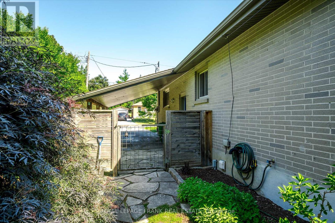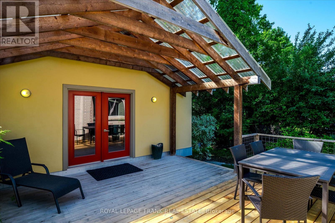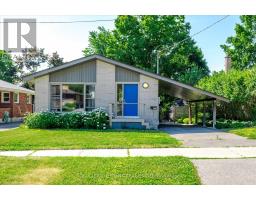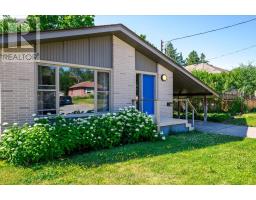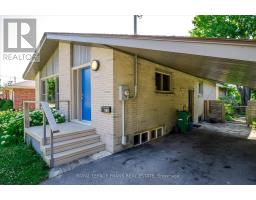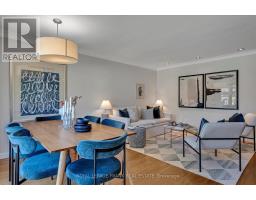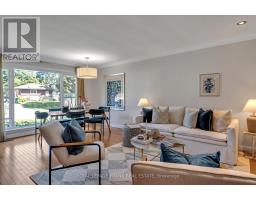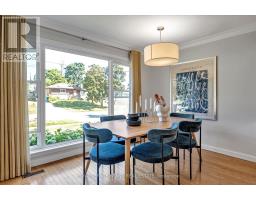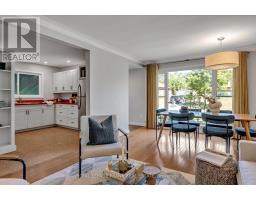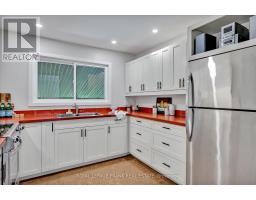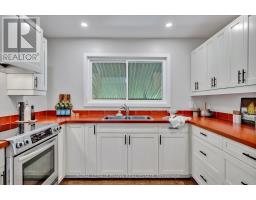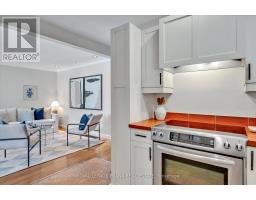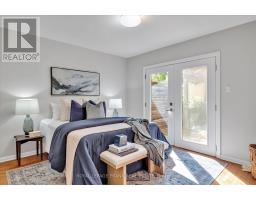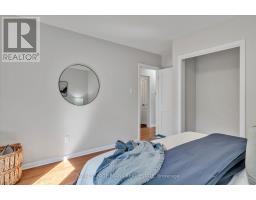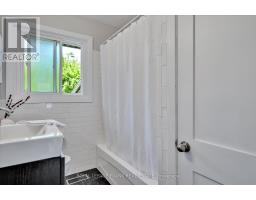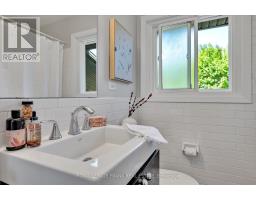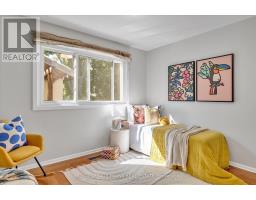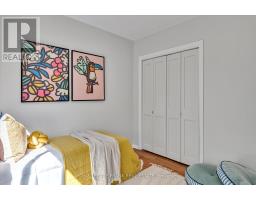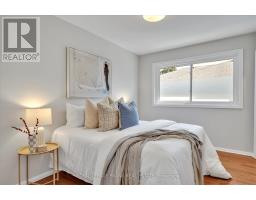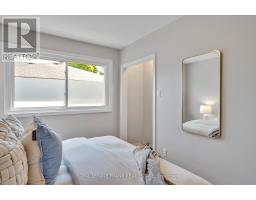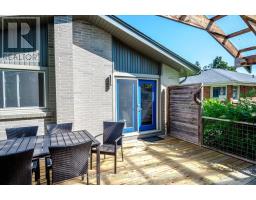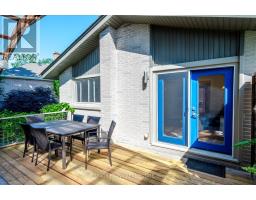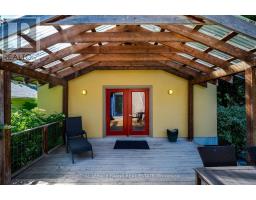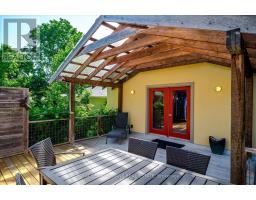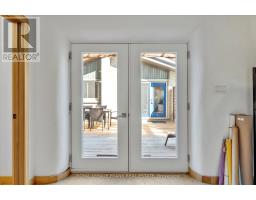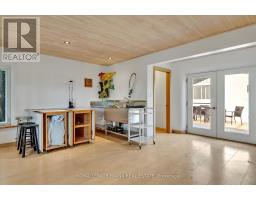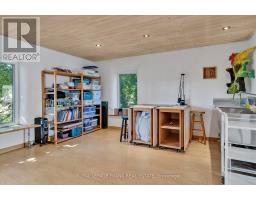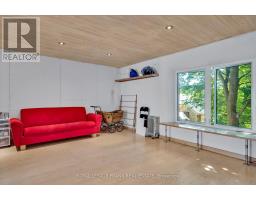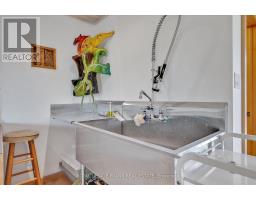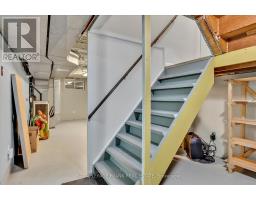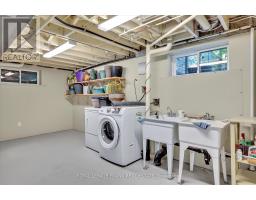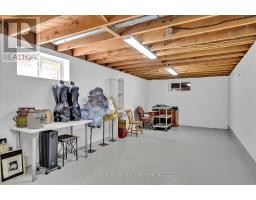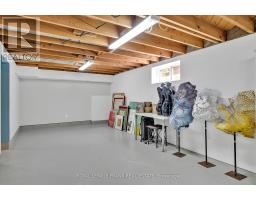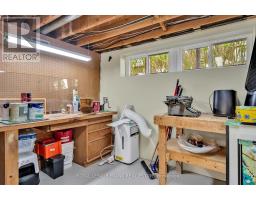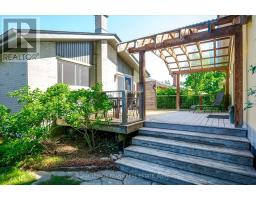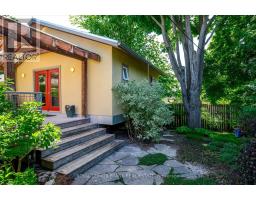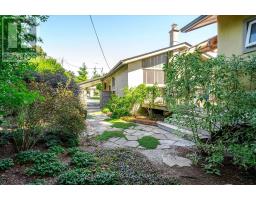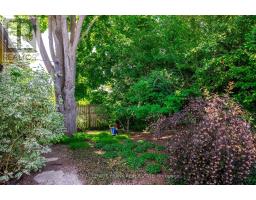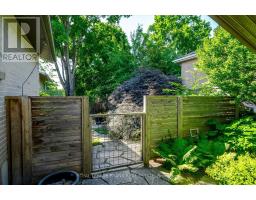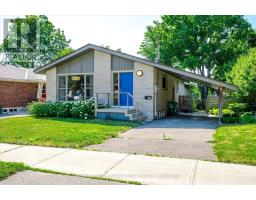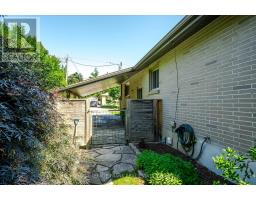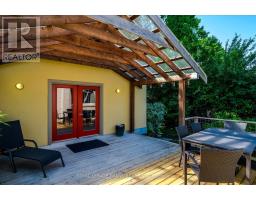375 Aberdeen Avenue Peterborough North (South), Ontario K9H 4X5
$619,900
Beautiful 3 bedroom brick bungalow with a long carport plus a separate accessory building at the back of the home which could make a great art studio, fitness or yoga studio, home office or quiet reading getaway. Centrally located just behind Brookdale Plaza off Chemong Road for easy access to shopping, bus routes and downtown. Freshly painted, updated windows, updated kitchen and bath, this home is move in condition. The basement is currently unfinished but is high with lots of windows where extra bedrooms or a rec room could be added. Beautiful gardens and mature trees give privacy and a large entertainment size deck joins the house to the straw bale built studio. Most of the deck is covered to keep the rain and snow off. This is a very unique property for someone who needs or wants a studio at home situation. Presale inspection is available. Quick possession is possible. Average hydro cost about $90/month. Average gas cost about $86/month. (id:61423)
Open House
This property has open houses!
12:00 pm
Ends at:2:00 pm
12:00 pm
Ends at:2:00 pm
Property Details
| MLS® Number | X12267681 |
| Property Type | Single Family |
| Community Name | 1 South |
| Amenities Near By | Place Of Worship, Public Transit, Schools |
| Equipment Type | Water Heater - Electric |
| Features | Wooded Area, Carpet Free, Sump Pump |
| Parking Space Total | 3 |
| Rental Equipment Type | Water Heater - Electric |
| Structure | Outbuilding, Workshop |
Building
| Bathroom Total | 1 |
| Bedrooms Above Ground | 3 |
| Bedrooms Total | 3 |
| Appliances | All, Dryer, Stove, Washer, Refrigerator |
| Architectural Style | Bungalow |
| Basement Development | Unfinished |
| Basement Type | Full (unfinished) |
| Construction Style Attachment | Detached |
| Exterior Finish | Brick, Stucco |
| Foundation Type | Block |
| Heating Fuel | Natural Gas |
| Heating Type | Forced Air |
| Stories Total | 1 |
| Size Interior | 1100 - 1500 Sqft |
| Type | House |
| Utility Water | Municipal Water |
Parking
| Carport | |
| Garage | |
| Covered |
Land
| Acreage | No |
| Fence Type | Partially Fenced |
| Land Amenities | Place Of Worship, Public Transit, Schools |
| Landscape Features | Landscaped |
| Sewer | Sanitary Sewer |
| Size Depth | 108 Ft |
| Size Frontage | 50 Ft |
| Size Irregular | 50 X 108 Ft |
| Size Total Text | 50 X 108 Ft |
| Zoning Description | R |
Rooms
| Level | Type | Length | Width | Dimensions |
|---|---|---|---|---|
| Basement | Laundry Room | 3.33 m | 5.63 m | 3.33 m x 5.63 m |
| Basement | Other | 3.33 m | 8.67 m | 3.33 m x 8.67 m |
| Basement | Other | 6.85 m | 3.21 m | 6.85 m x 3.21 m |
| Main Level | Dining Room | 3.65 m | 2.4 m | 3.65 m x 2.4 m |
| Main Level | Living Room | 3.65 m | 3.08 m | 3.65 m x 3.08 m |
| Main Level | Kitchen | 3.34 m | 3.08 m | 3.34 m x 3.08 m |
| Main Level | Primary Bedroom | 3.64 m | 3.97 m | 3.64 m x 3.97 m |
| Main Level | Bedroom | 3.34 m | 2.82 m | 3.34 m x 2.82 m |
| Main Level | Bedroom | 3.65 m | 2.59 m | 3.65 m x 2.59 m |
| Main Level | Bathroom | 2.25 m | 1.98 m | 2.25 m x 1.98 m |
Utilities
| Cable | Available |
| Electricity | Installed |
| Sewer | Installed |
https://www.realtor.ca/real-estate/28568734/375-aberdeen-avenue-peterborough-north-south-1-south
Interested?
Contact us for more information
