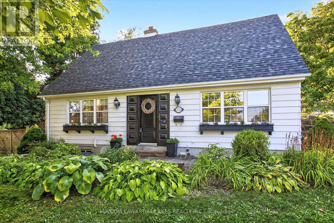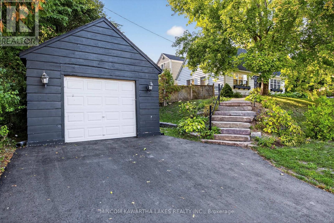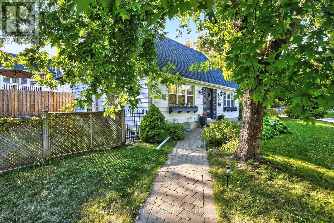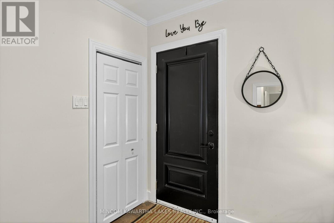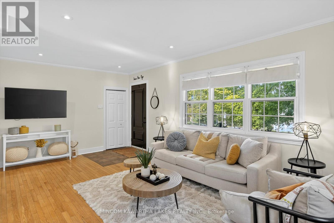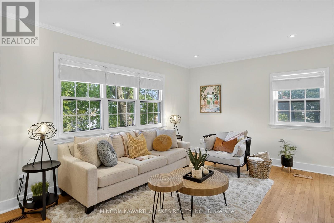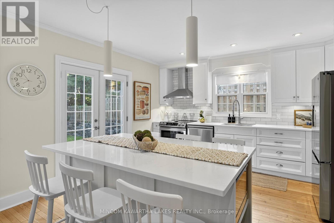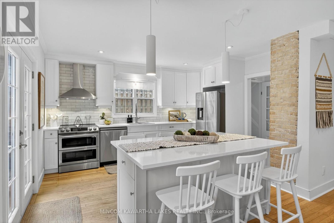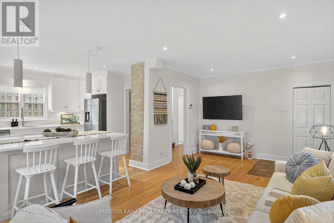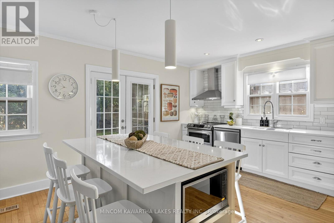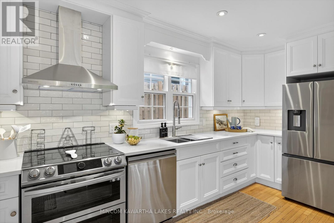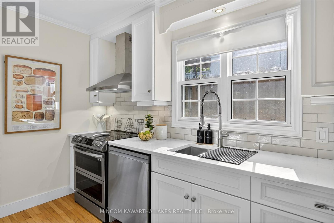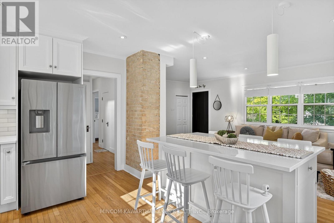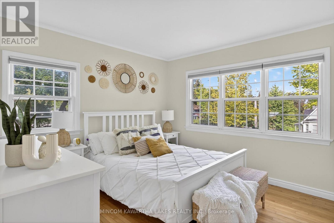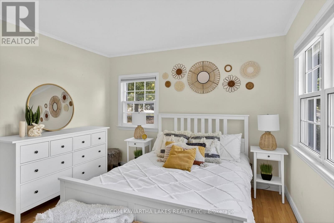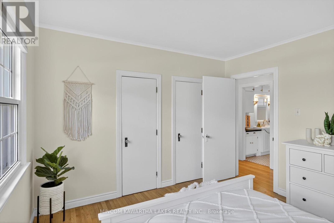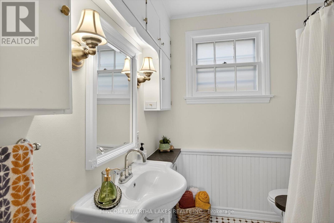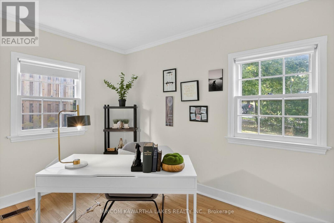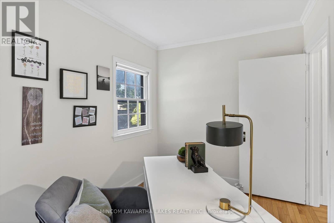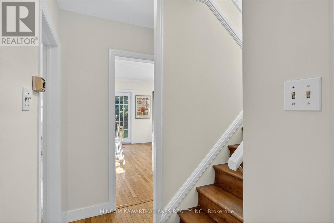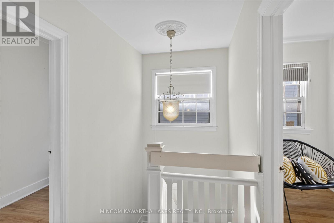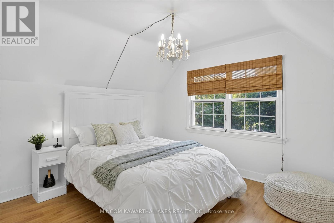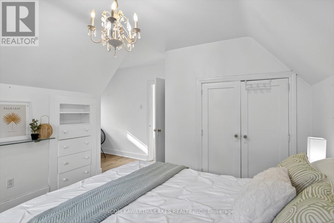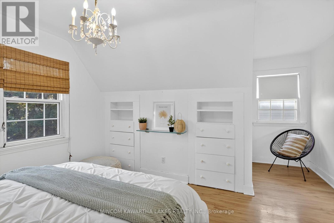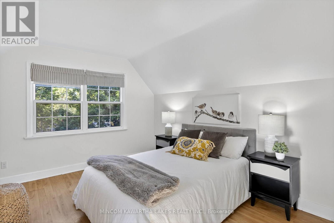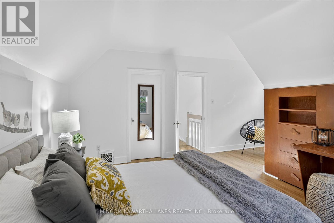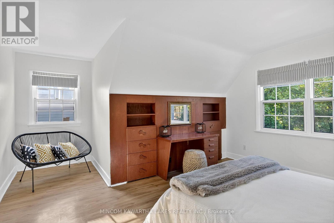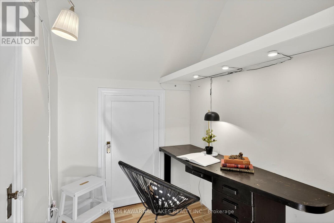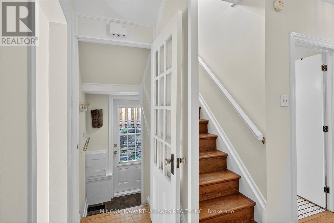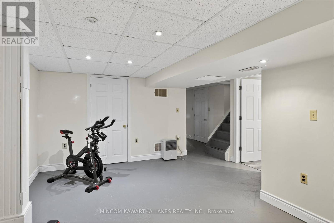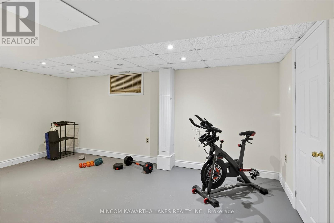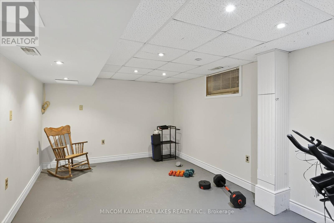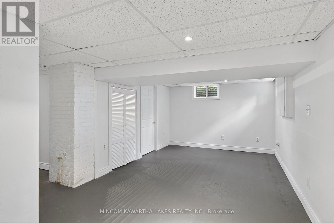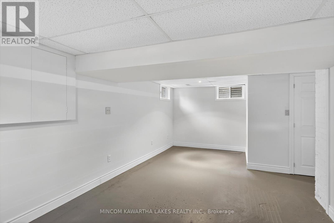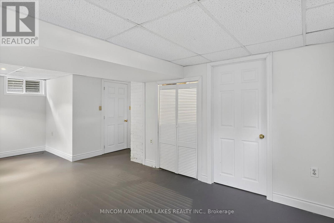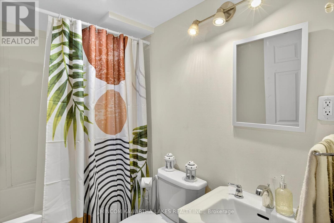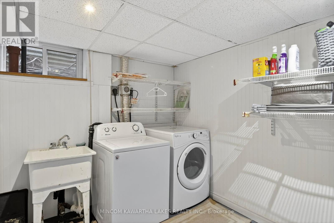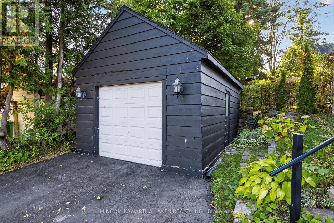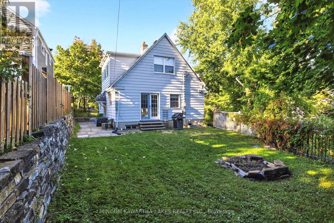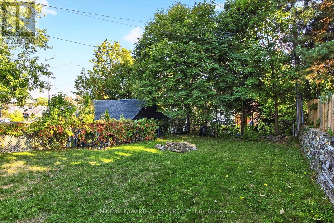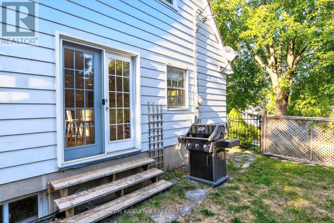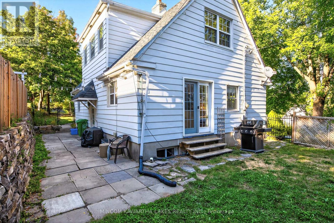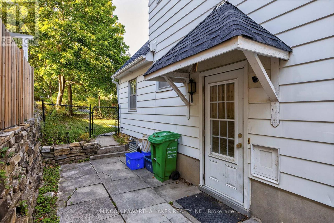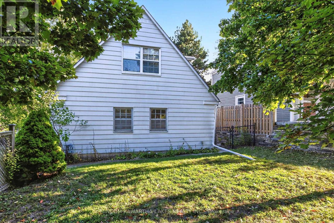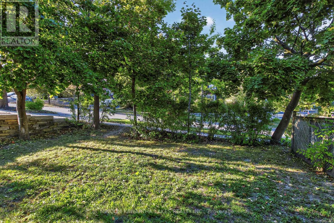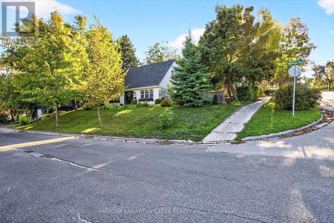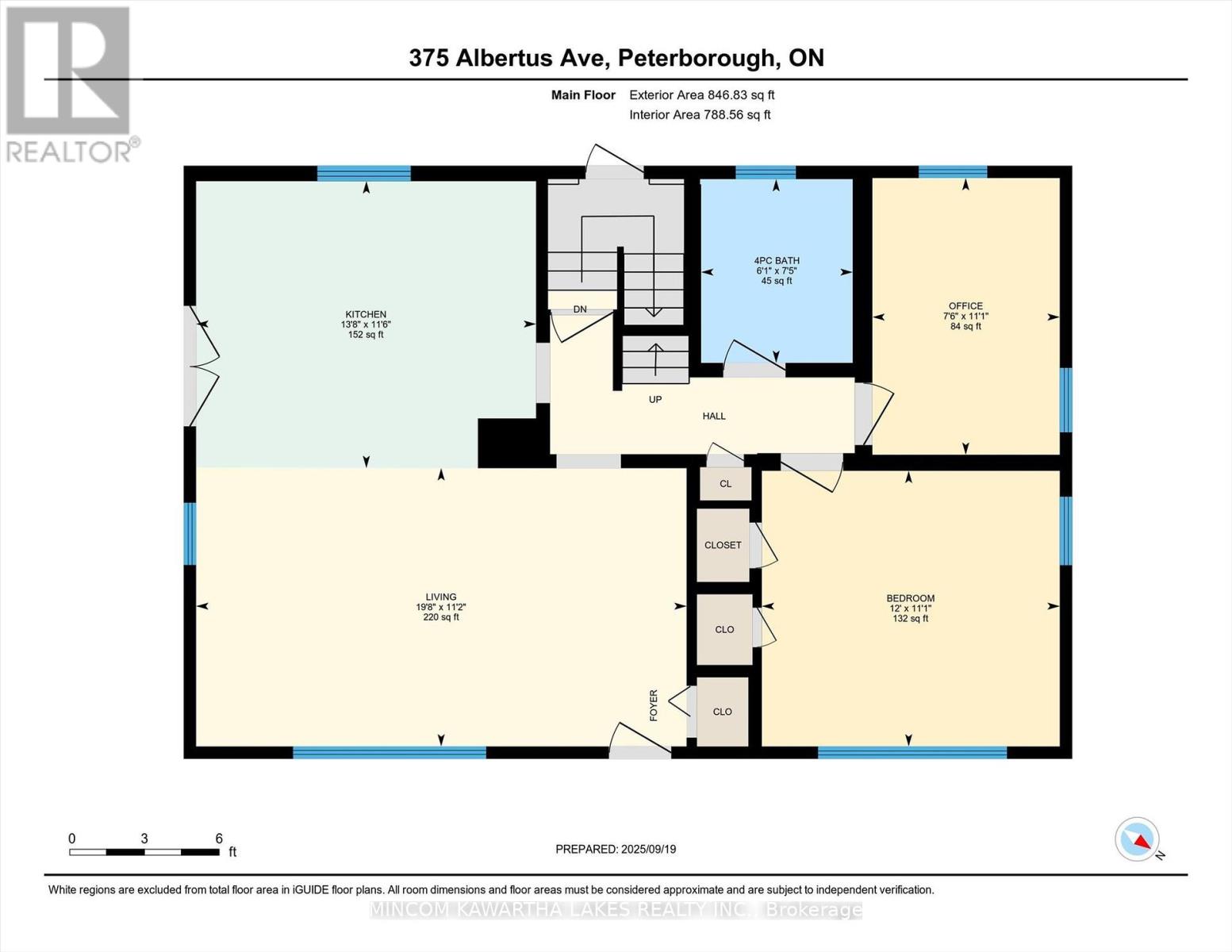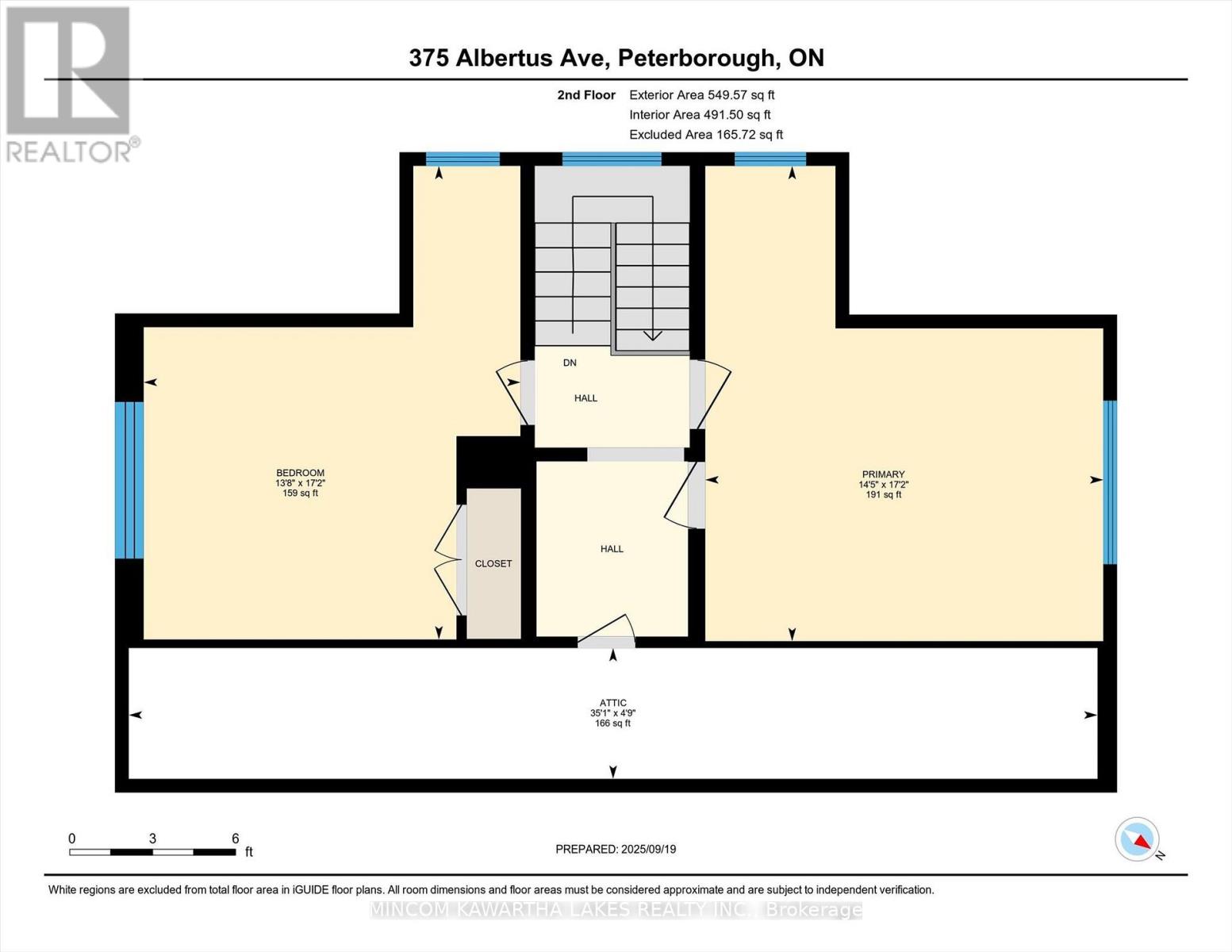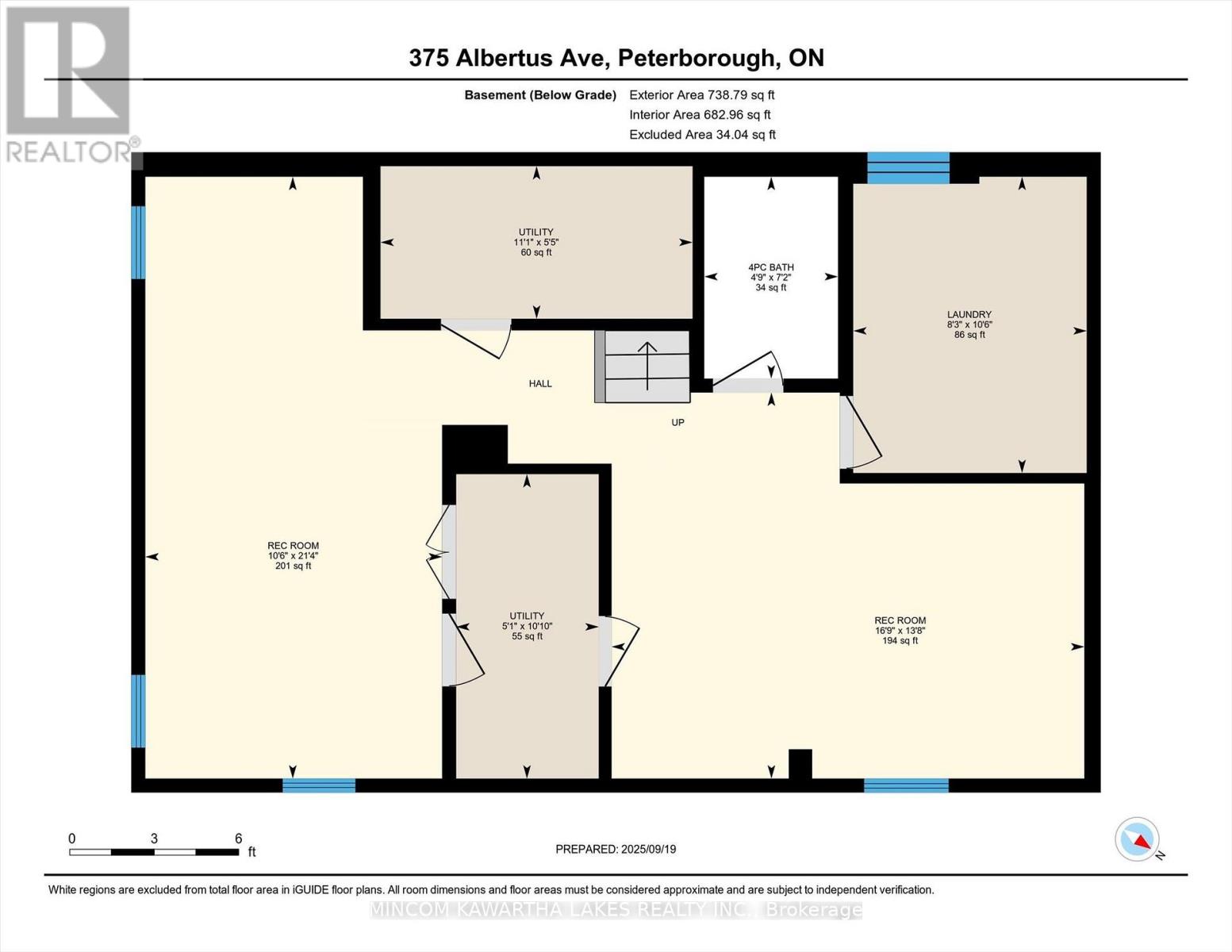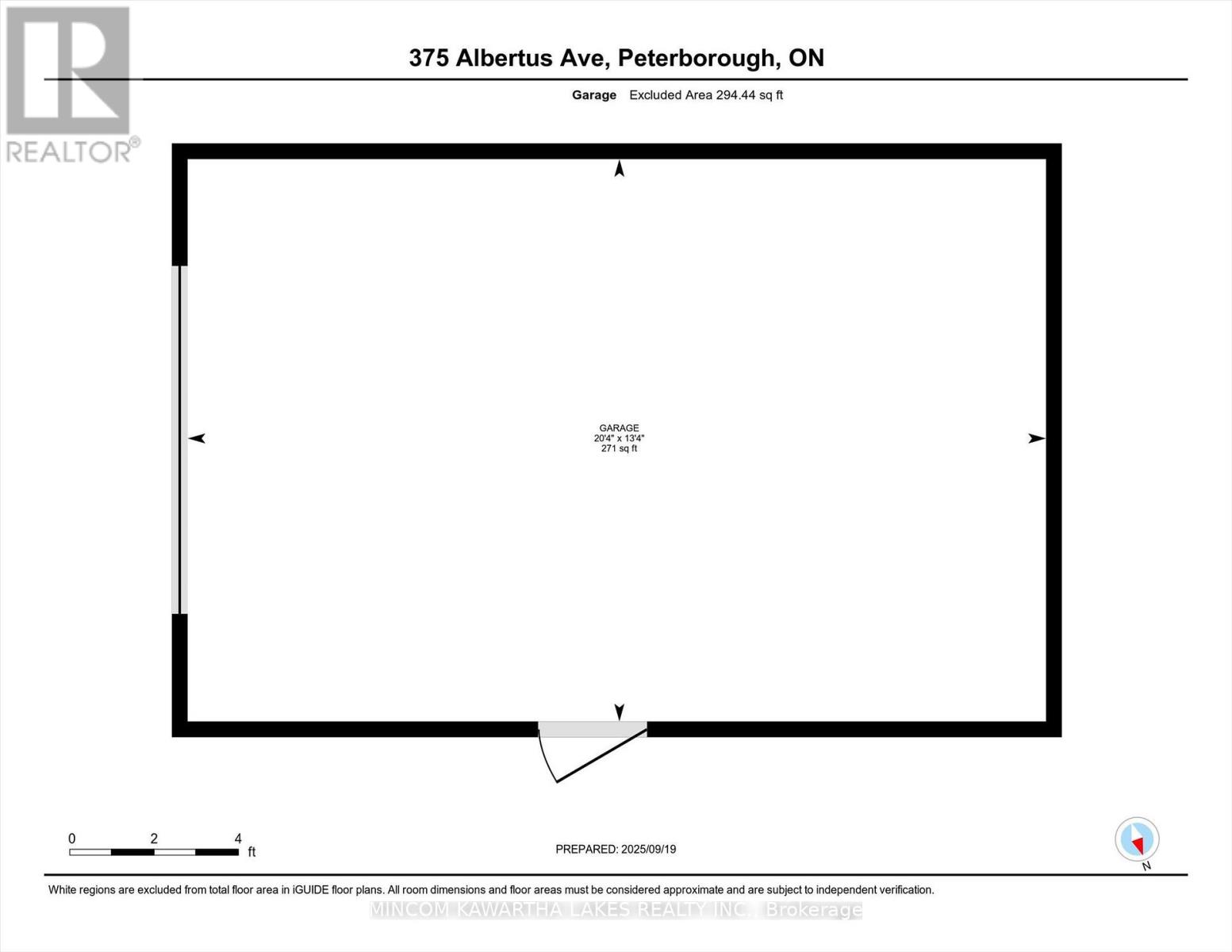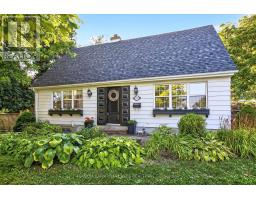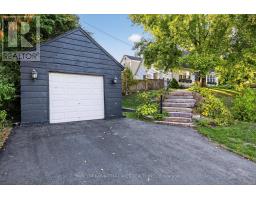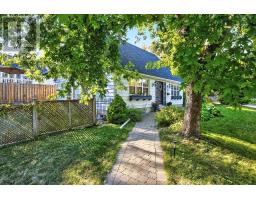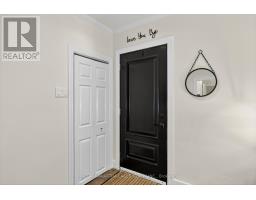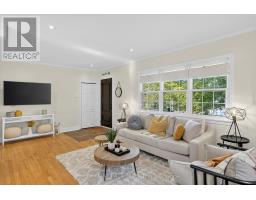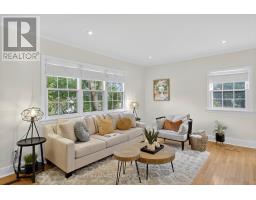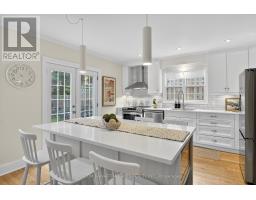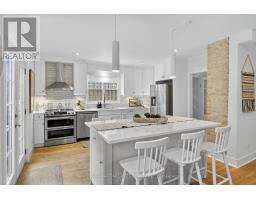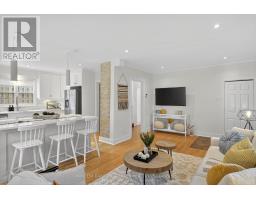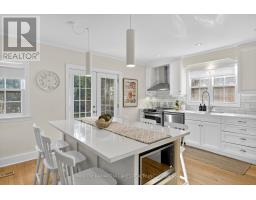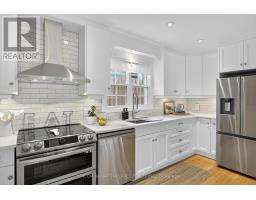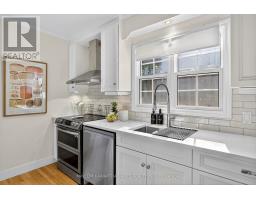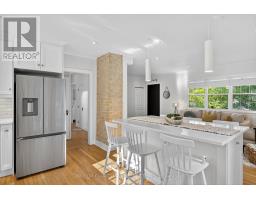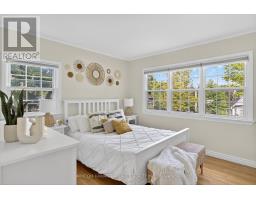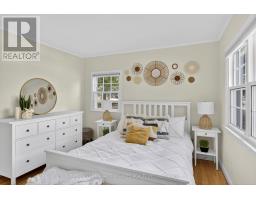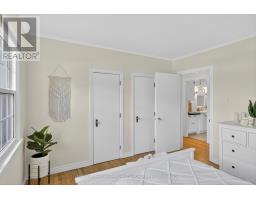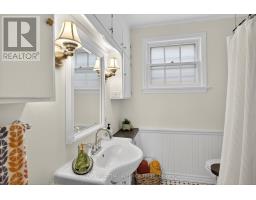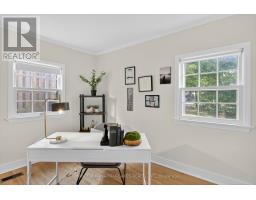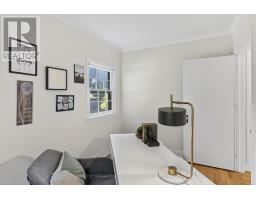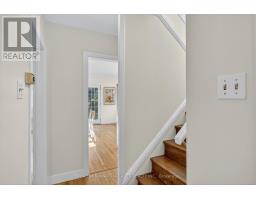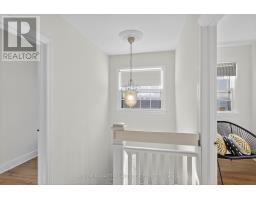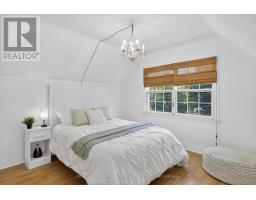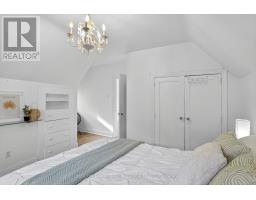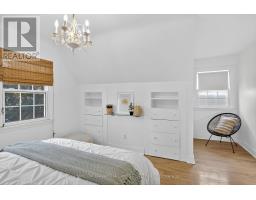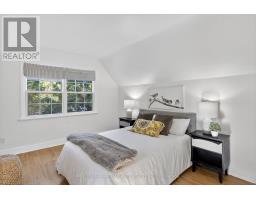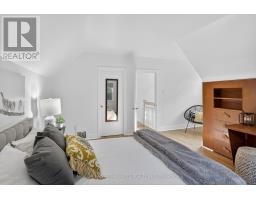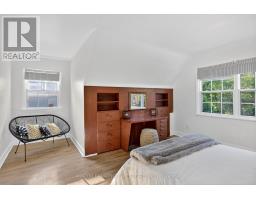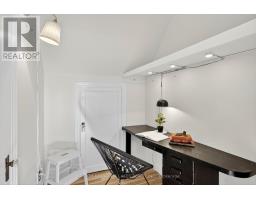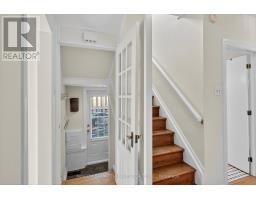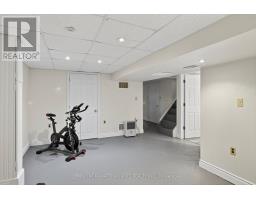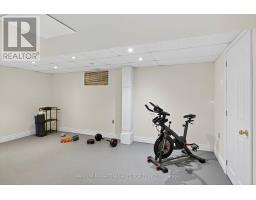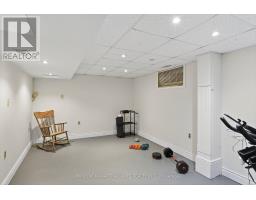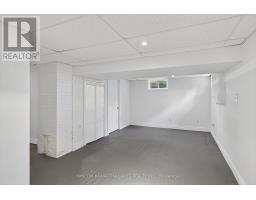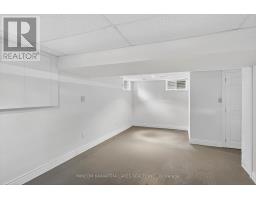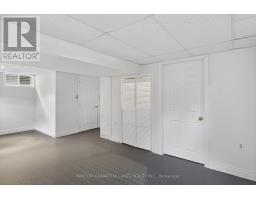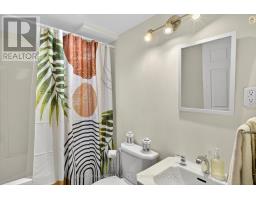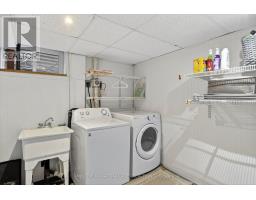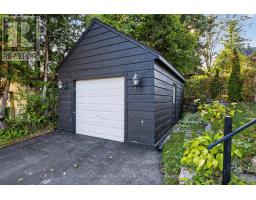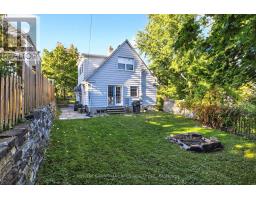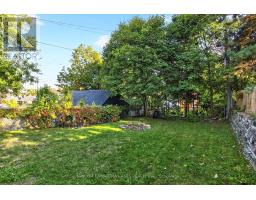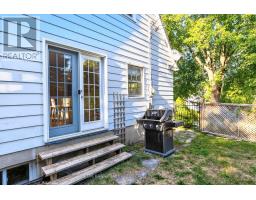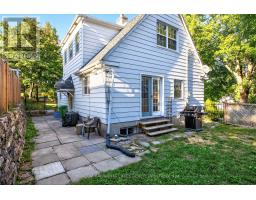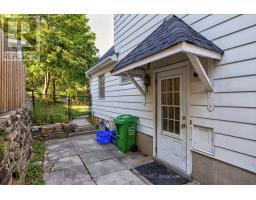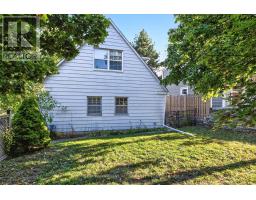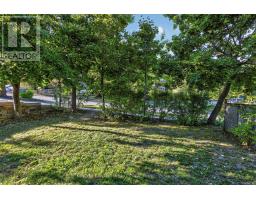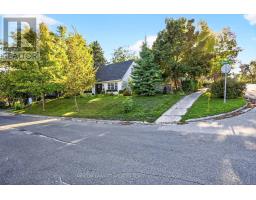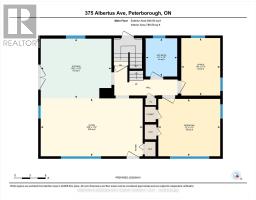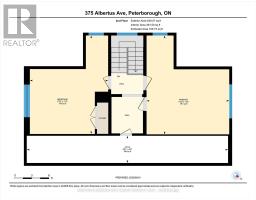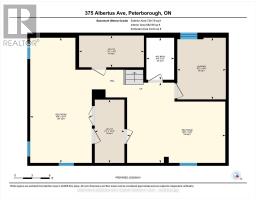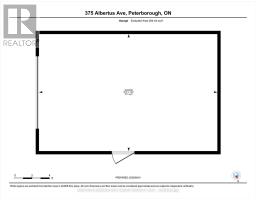375 Albertus Avenue Peterborough (Town Ward 3), Ontario K9J 5Z7
$689,900
Welcome to 375 Albertus Avenue, a charming 1.5-story residence nestled in a tranquil, family-friendly neighborhood. This home features three bedrooms, two bathrooms, and a detached 20' x 13' garage, ideal for additional storage or a workshop. Upon entering, you will discover a beautifully updated eat-in kitchen that seamlessly flows into a welcoming living room, perfect for both entertaining and relaxation. The main floor also includes a spacious bedroom and a full four-piece bathroom. The upper level offers a generous primary bedroom and a second sizable bedroom, providing comfortable and private retreats. The basement significantly enhances the home's versatility, offering two recreation areas, an additional four-piece bathroom, a laundry room, a utility area, and ample storage space. This area also boasts income or in-law suite potential with its separate entrance. Recent upgrades include new drywall and paint, a brand new furnace and air conditioning, a new paved driveway, and a new backup sump pump installed this spring (which operates on city water pressure). The basement also features recent waterproofing with a 15-year transferable warranty. This home is conveniently situated near shopping centers, PRHC, parks, and various other amenities, offering an exceptional blend of comfort, style, and accessibility. Included appliances are the dishwasher, refrigerator, induction stovetop, microwave, washer, and dryer. The BBQ, furniture, decor, accessories, and TV are negotiable. Other notable features include a new open-concept kitchen with a large island capable of seating up to eight people, new pot lights in the living room, and brand new appliances, including a dual oven with an air fryer. Its prime location is close to the hospital and within walking distance of downtown, situated in a desirable neighborhood. (id:61423)
Open House
This property has open houses!
12:00 pm
Ends at:1:30 pm
Property Details
| MLS® Number | X12414917 |
| Property Type | Single Family |
| Community Name | Town Ward 3 |
| Amenities Near By | Golf Nearby, Hospital |
| Features | Sump Pump |
| Parking Space Total | 3 |
Building
| Bathroom Total | 2 |
| Bedrooms Above Ground | 4 |
| Bedrooms Total | 4 |
| Age | 51 To 99 Years |
| Appliances | Dishwasher, Dryer, Microwave, Stove, Washer, Refrigerator |
| Basement Development | Finished |
| Basement Type | Full (finished) |
| Construction Style Attachment | Detached |
| Exterior Finish | Aluminum Siding |
| Foundation Type | Poured Concrete |
| Heating Fuel | Natural Gas |
| Heating Type | Forced Air |
| Stories Total | 2 |
| Size Interior | 1100 - 1500 Sqft |
| Type | House |
| Utility Water | Municipal Water |
Parking
| Detached Garage | |
| Garage |
Land
| Acreage | No |
| Fence Type | Fenced Yard |
| Land Amenities | Golf Nearby, Hospital |
| Sewer | Sanitary Sewer |
| Size Depth | 50 Ft |
| Size Frontage | 118 Ft ,9 In |
| Size Irregular | 118.8 X 50 Ft |
| Size Total Text | 118.8 X 50 Ft |
| Zoning Description | R1 |
Rooms
| Level | Type | Length | Width | Dimensions |
|---|---|---|---|---|
| Second Level | Bedroom 3 | 4.15 m | 5.22 m | 4.15 m x 5.22 m |
| Second Level | Primary Bedroom | 4.39 m | 5.24 m | 4.39 m x 5.24 m |
| Basement | Laundry Room | 2.53 m | 3.21 m | 2.53 m x 3.21 m |
| Basement | Recreational, Games Room | 3.21 m | 6.52 m | 3.21 m x 6.52 m |
| Basement | Utility Room | 1.54 m | 3.3 m | 1.54 m x 3.3 m |
| Basement | Utility Room | 3.38 m | 1.65 m | 3.38 m x 1.65 m |
| Basement | Recreational, Games Room | 5.12 m | 4.18 m | 5.12 m x 4.18 m |
| Main Level | Living Room | 6 m | 3.4 m | 6 m x 3.4 m |
| Main Level | Kitchen | 4.16 m | 3.51 m | 4.16 m x 3.51 m |
| Main Level | Office | 2.29 m | 3.39 m | 2.29 m x 3.39 m |
| Main Level | Bedroom 2 | 3.65 m | 3.37 m | 3.65 m x 3.37 m |
https://www.realtor.ca/real-estate/28887226/375-albertus-avenue-peterborough-town-ward-3-town-ward-3
Interested?
Contact us for more information
