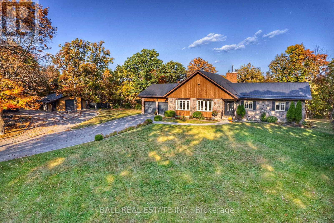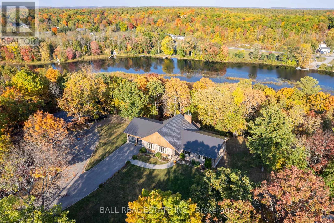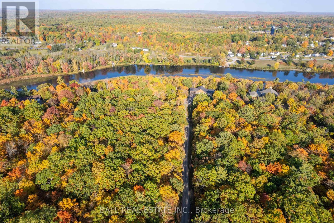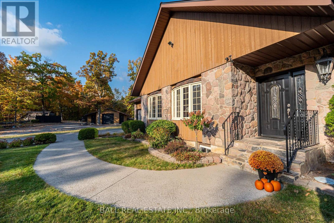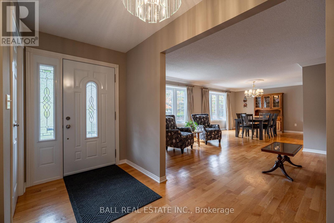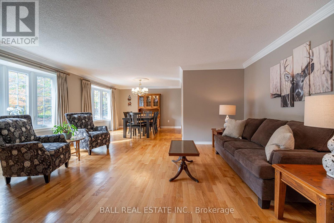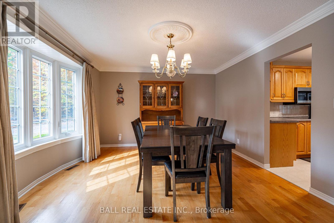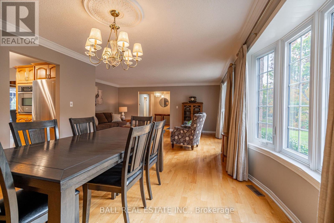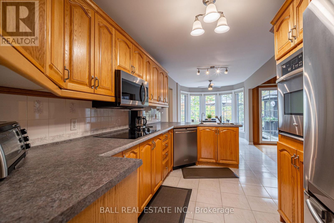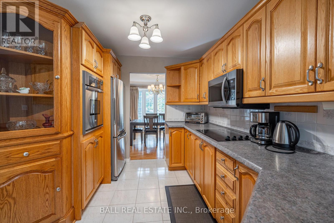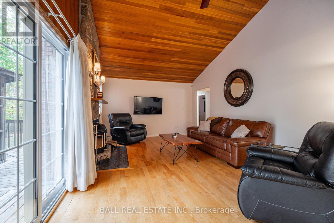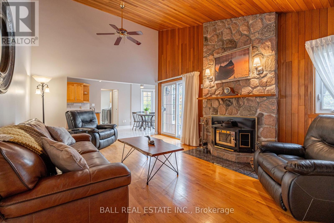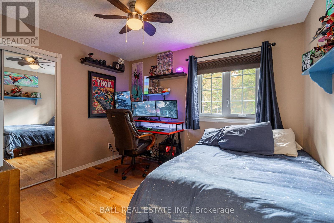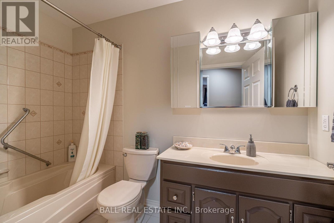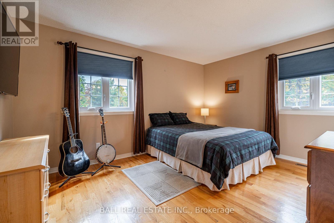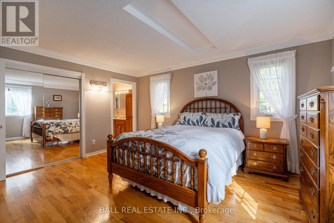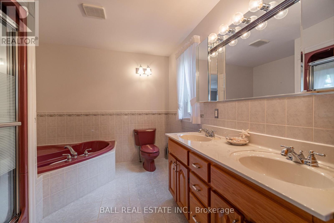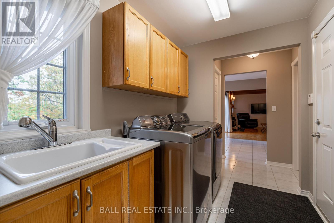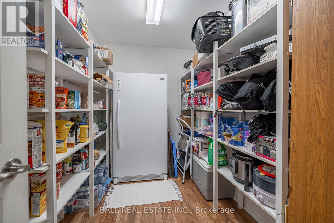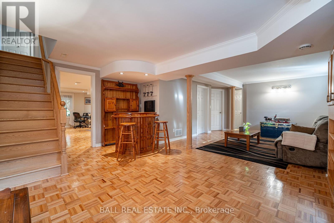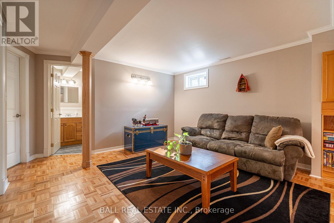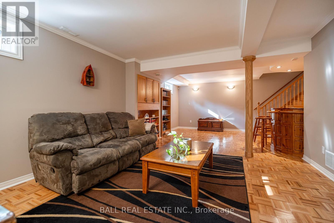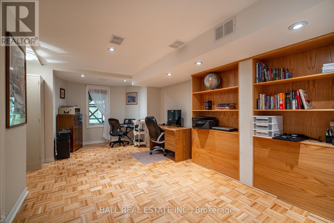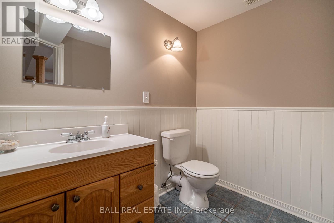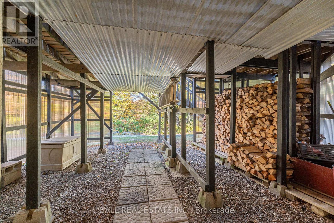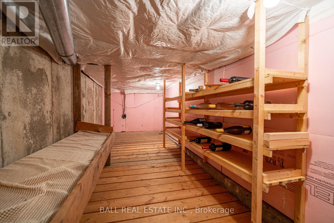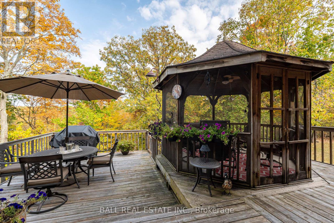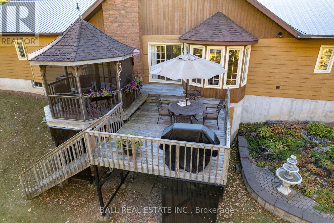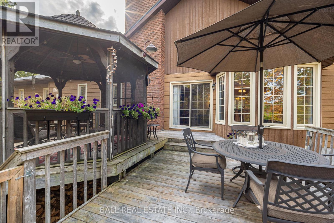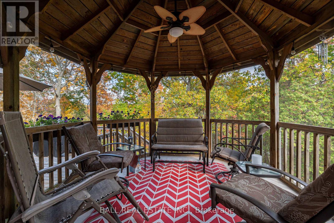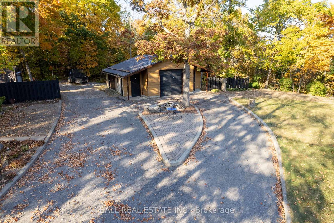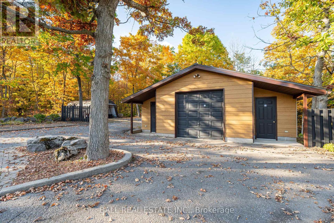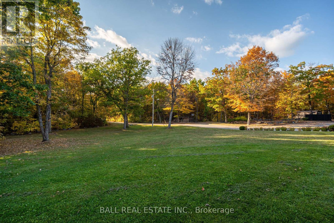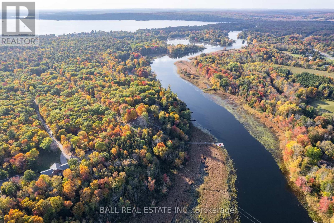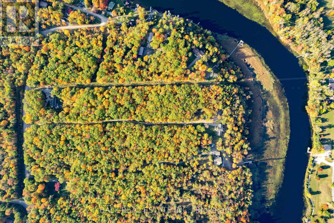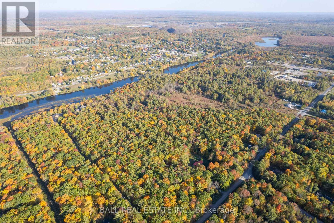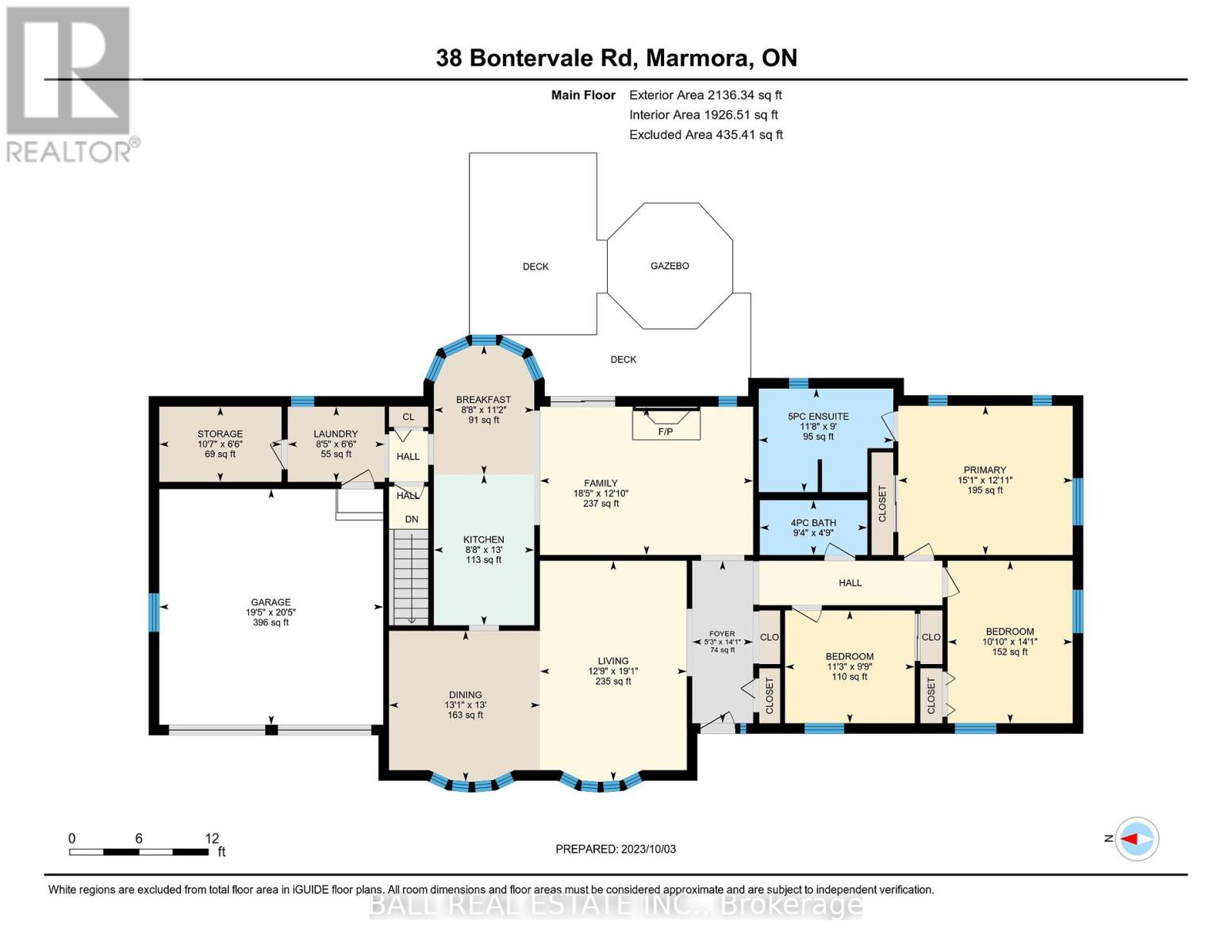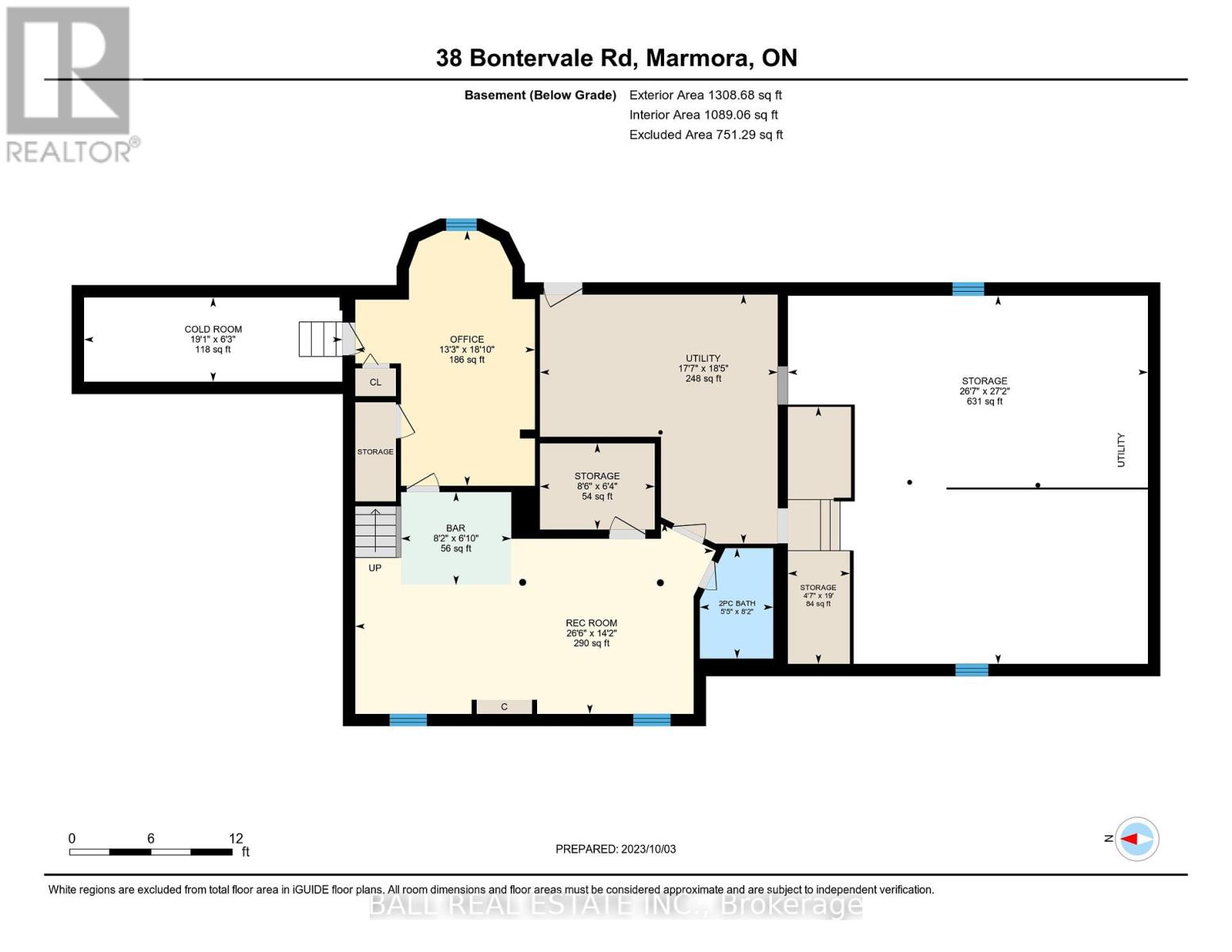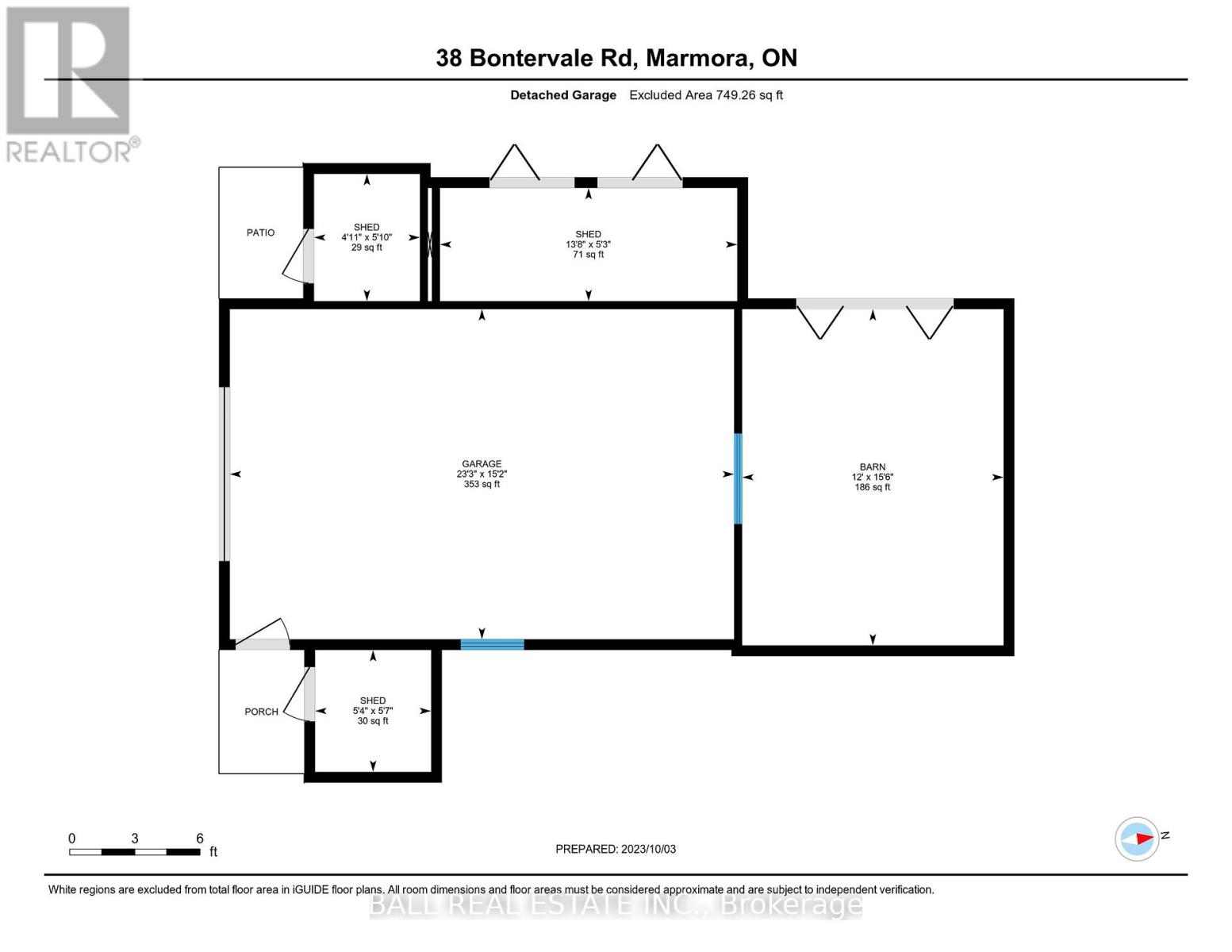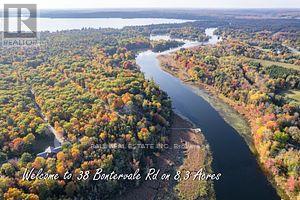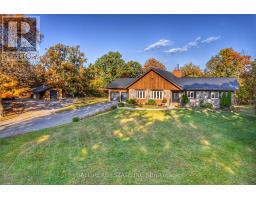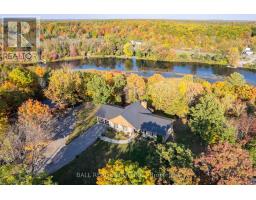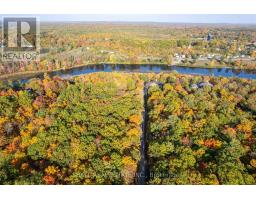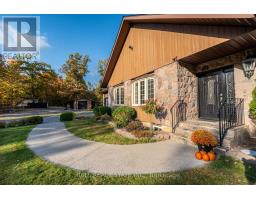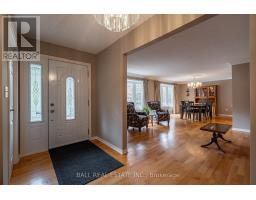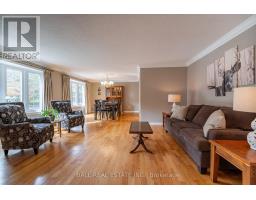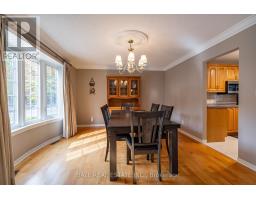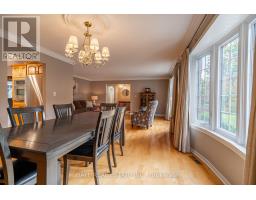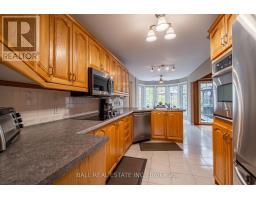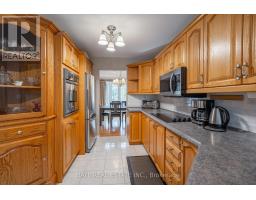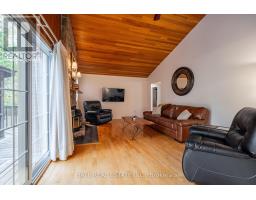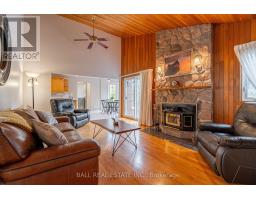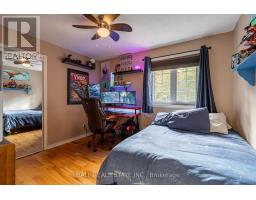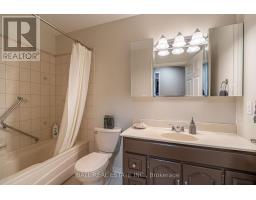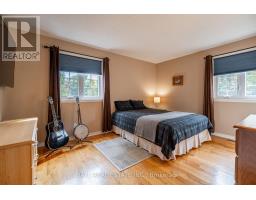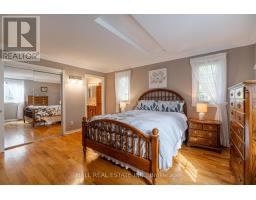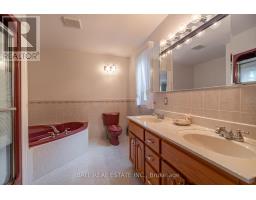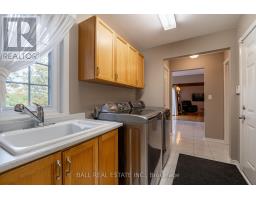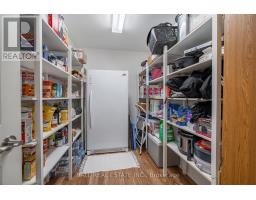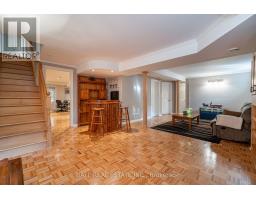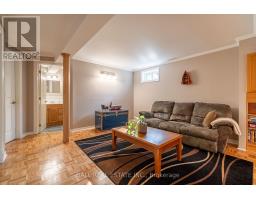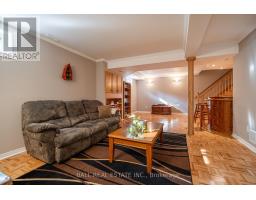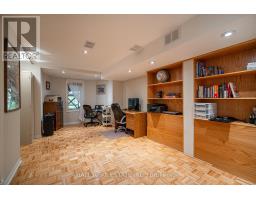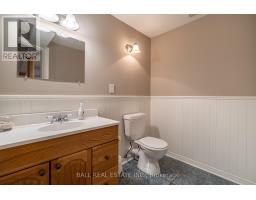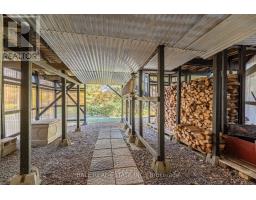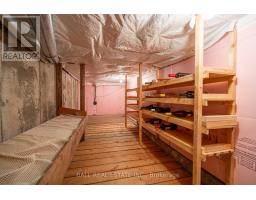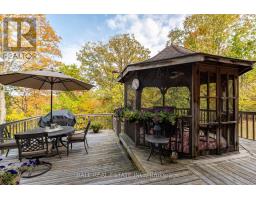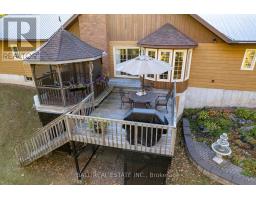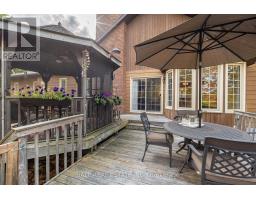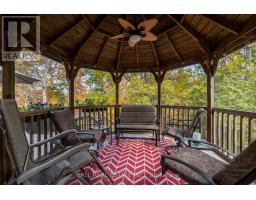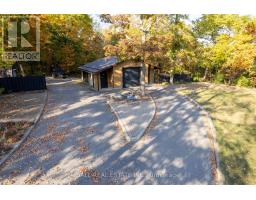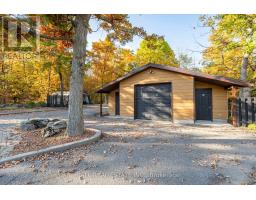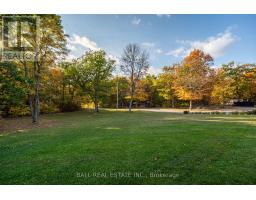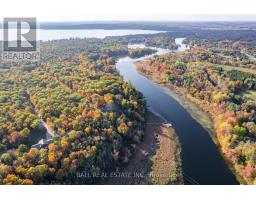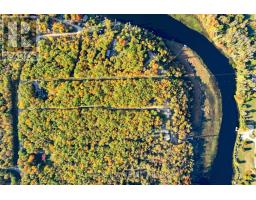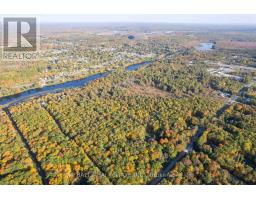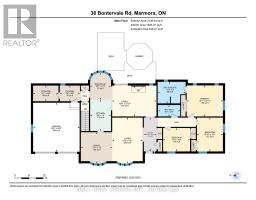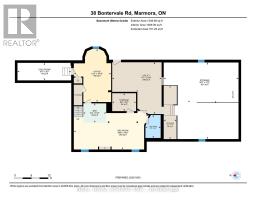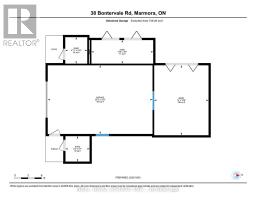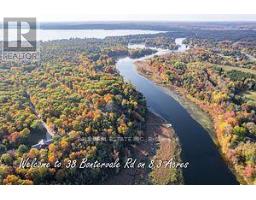4 Bedroom
3 Bathroom
Raised Bungalow
Fireplace
Central Air Conditioning
Forced Air
Waterfront
Acreage
$949,900
CUSTOM RAISED BUNGALOW ON 8.3 BEAUTIFUL ACRES ON CROWE RIVER and FULL LAKE ACCESS - Beautifully Maintained Raised Bungalow on 8.3 Acres w a Double-Attached Garage and a Single-Detached Garage! 45 min to Belleville, 60min. to Peterborough and 90 min to the GTA. 4 bed (3+1), 3 bath home boasts 2,900+ sq ft of finished living space. Main level offers laundry, 3 bedrm, 2 full bath, open concept living and dining room, kitchen w pantry and breakfast room overlooking the backyard and Crowe River. The Family Room features cathedral ceilings, stone fireplace w a wood-insert and sliding doors to the sizeable deck, complete w screened Gazebo! Lower level offers a 4th Bedroom/office), a 2 pc. Bathroom, wine cellar, storage space and a walkout! In-law suite potential! Just 4 minutes from town for groceries and all conveniences. EXTRAS: Metal roof,Back-up Generator and Lots of Space for your power toys!! (id:48219)
Property Details
|
MLS® Number
|
X8158588 |
|
Property Type
|
Single Family |
|
Features
|
Cul-de-sac, Ravine, Conservation/green Belt |
|
Parking Space Total
|
21 |
|
Water Front Type
|
Waterfront |
Building
|
Bathroom Total
|
3 |
|
Bedrooms Above Ground
|
3 |
|
Bedrooms Below Ground
|
1 |
|
Bedrooms Total
|
4 |
|
Architectural Style
|
Raised Bungalow |
|
Basement Development
|
Finished |
|
Basement Features
|
Walk Out |
|
Basement Type
|
N/a (finished) |
|
Construction Style Attachment
|
Detached |
|
Cooling Type
|
Central Air Conditioning |
|
Exterior Finish
|
Stone |
|
Fireplace Present
|
Yes |
|
Heating Fuel
|
Oil |
|
Heating Type
|
Forced Air |
|
Stories Total
|
1 |
|
Type
|
House |
Parking
Land
|
Acreage
|
Yes |
|
Sewer
|
Septic System |
|
Size Irregular
|
229.28 X 1606.52 Ft |
|
Size Total Text
|
229.28 X 1606.52 Ft|5 - 9.99 Acres |
|
Surface Water
|
River/stream |
Rooms
| Level |
Type |
Length |
Width |
Dimensions |
|
Basement |
Bathroom |
|
|
Measurements not available |
|
Basement |
Bedroom |
5.74 m |
4.04 m |
5.74 m x 4.04 m |
|
Ground Level |
Living Room |
5.82 m |
3.89 m |
5.82 m x 3.89 m |
|
Ground Level |
Dining Room |
3.96 m |
3.99 m |
3.96 m x 3.99 m |
|
Ground Level |
Great Room |
5.62 m |
3.92 m |
5.62 m x 3.92 m |
|
Ground Level |
Bathroom |
1.45 m |
2.84 m |
1.45 m x 2.84 m |
|
Ground Level |
Primary Bedroom |
3.94 m |
4.6 m |
3.94 m x 4.6 m |
|
Ground Level |
Bathroom |
2.74 m |
3.56 m |
2.74 m x 3.56 m |
|
Ground Level |
Bedroom 2 |
2.97 m |
3.43 m |
2.97 m x 3.43 m |
|
Ground Level |
Bedroom 3 |
4.29 m |
3.3 m |
4.29 m x 3.3 m |
|
Ground Level |
Kitchen |
3.96 m |
2.64 m |
3.96 m x 2.64 m |
|
Ground Level |
Laundry Room |
1.98 m |
2.57 m |
1.98 m x 2.57 m |
Utilities
https://www.realtor.ca/real-estate/26646424/38-bontervale-rd-marmora-and-lake
