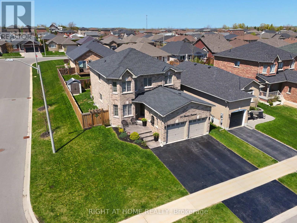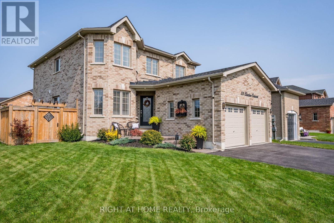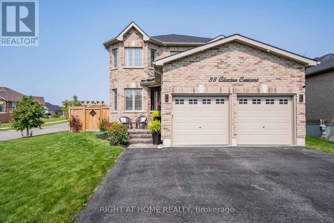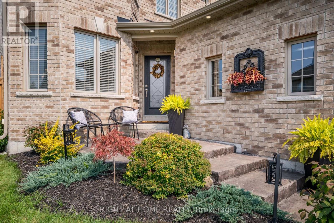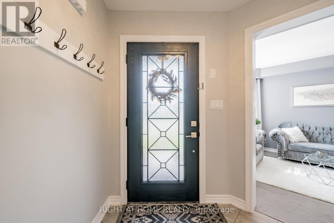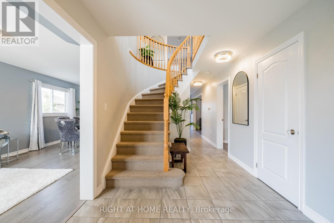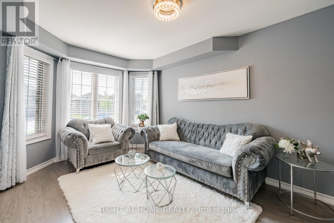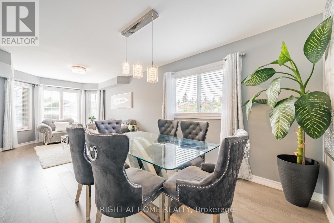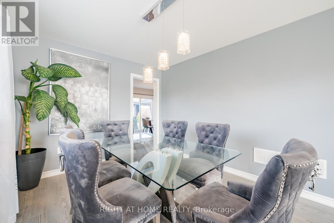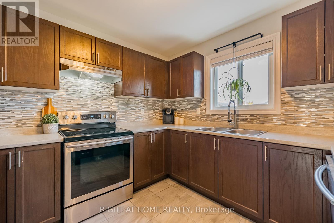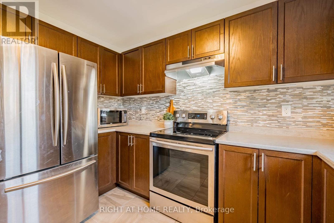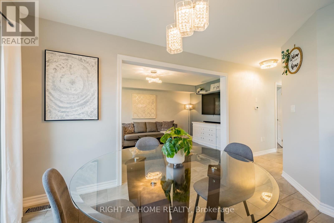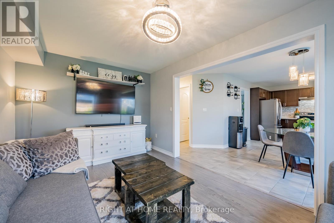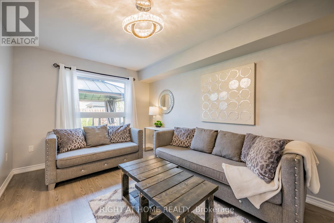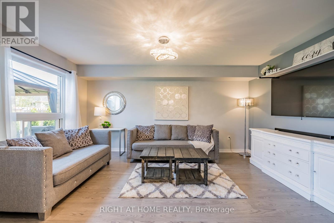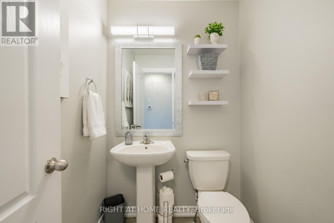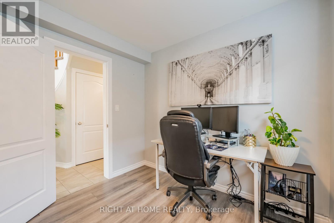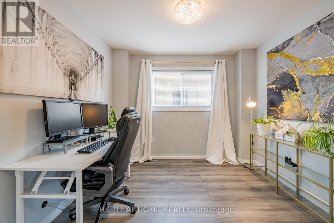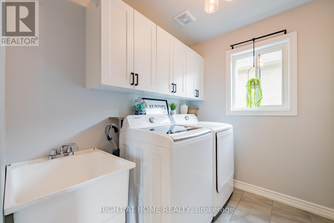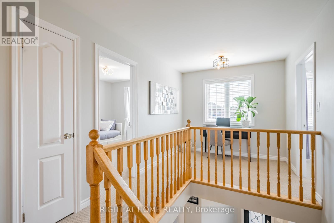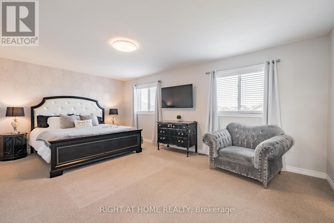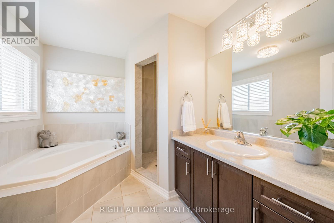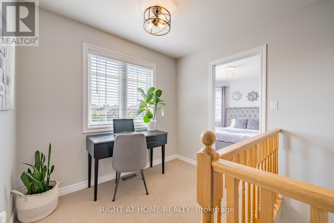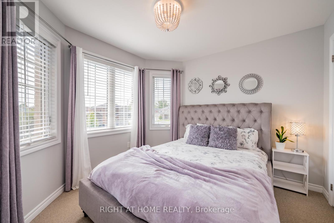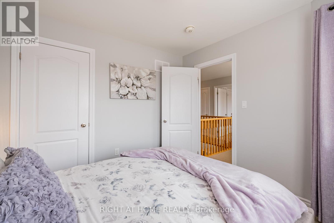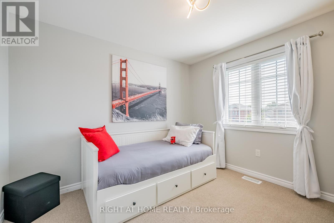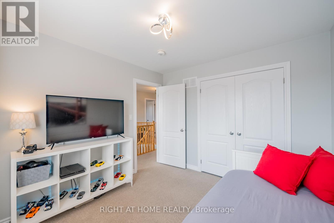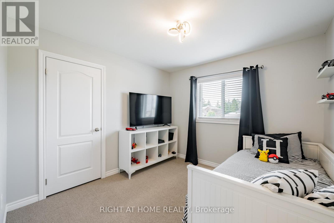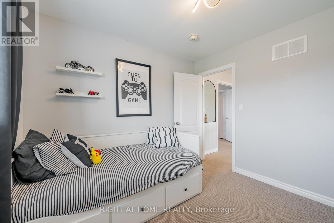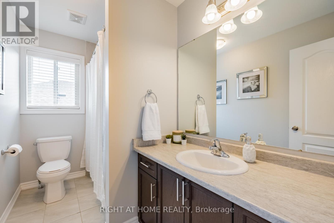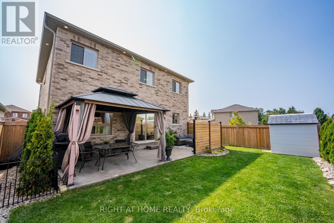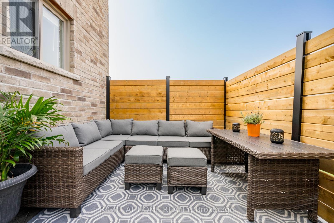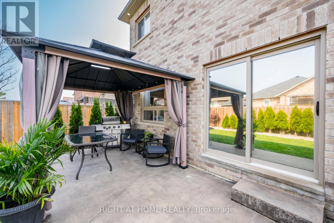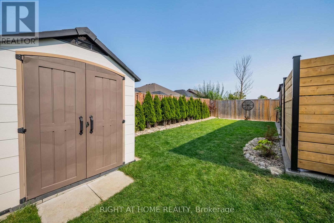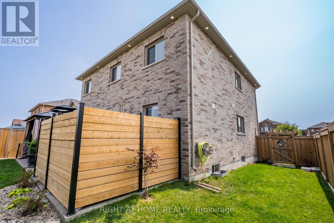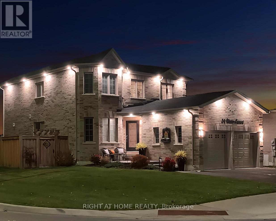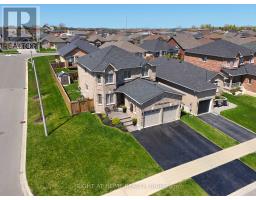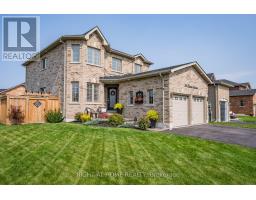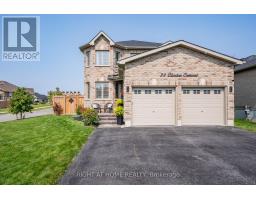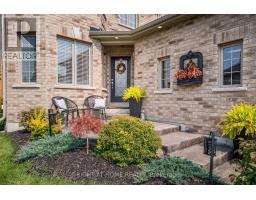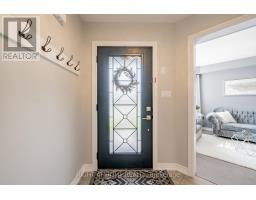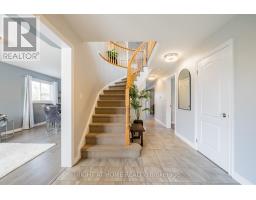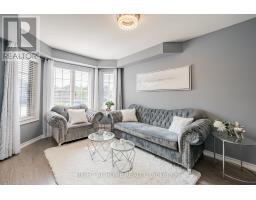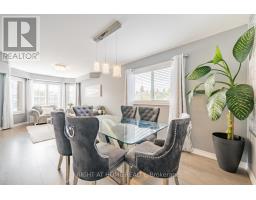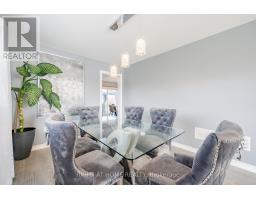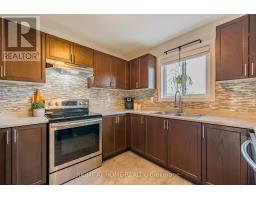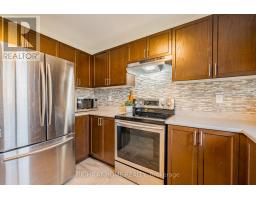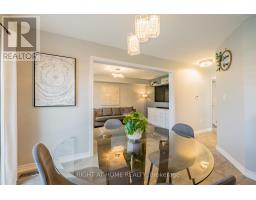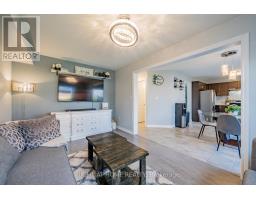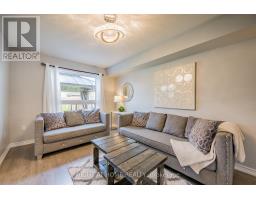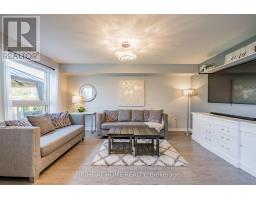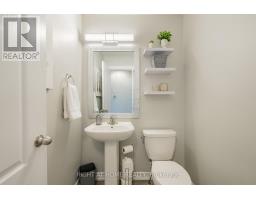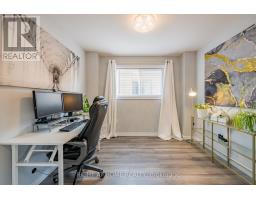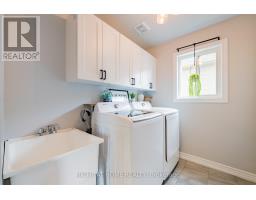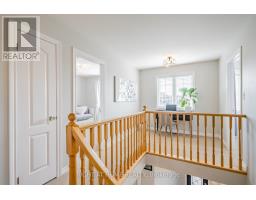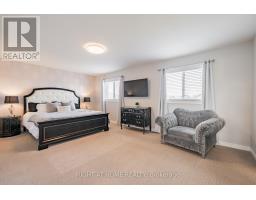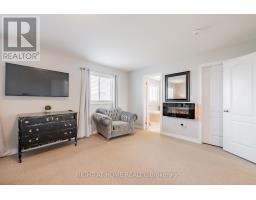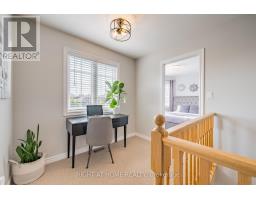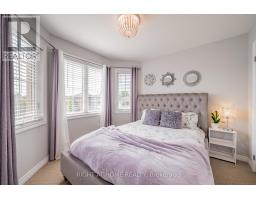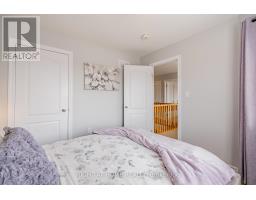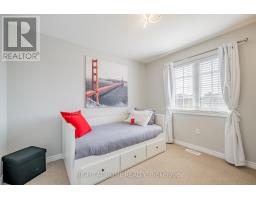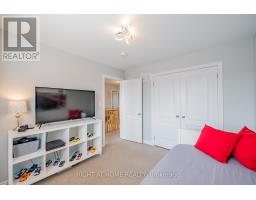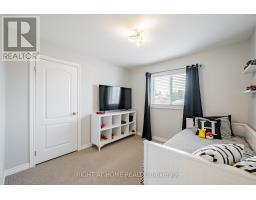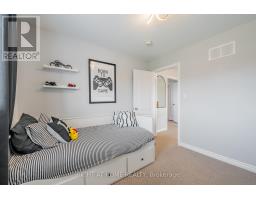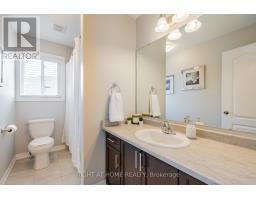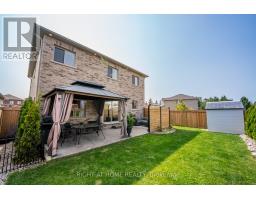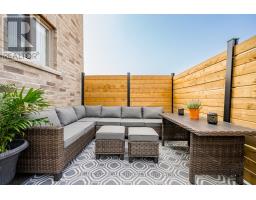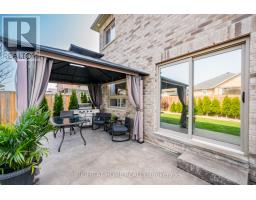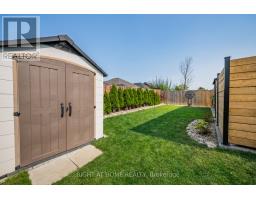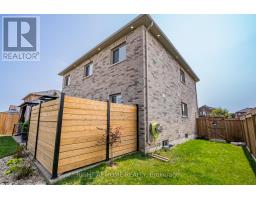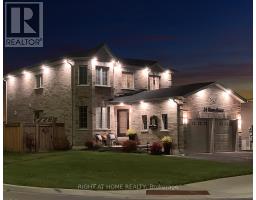4 Bedroom
3 Bathroom
2000 - 2500 sqft
Central Air Conditioning
Forced Air
$749,000
Welcome to 38 Claxton Crescent, Lindsay an exceptional all-brick residence that harmonizes timeless design with modern practicality. Just 8 years young and boasting a new roof (2024), this meticulously cared-for home offers peace of mind and minimal upkeep for years to come. Step into the fully fenced backyard a private sanctuary featuring a stamped concrete patio, ideal for tranquil evenings or vibrant entertaining. Elegant soffit lighting adds ambient charm and enhances nighttime visibility. Inside, the heart of the home is a luminous, eat-in kitchen complete with stainless steel appliances and a stylish backsplash, seamlessly integrated with the inviting family room. The main floor also features an expansive formal living/dining area perfect for refined entertaining or extended family gatherings. A versatile bonus room adapts effortlessly as a home office or playroom, while main floor laundry with direct garage access enhances everyday functionality. Upstairs, discover four generously proportioned bedrooms, including an impressive primary suite featuring a spa-inspired 4-piece ensuite and a walk-in closet. The unspoiled basement offers boundless potential envision a home theatre, fitness studio, or custom in-law suite tailored to your lifestyle.Positioned on a well-serviced school bus route within a family-friendly community, this home is the epitome of comfort, style, and future-forward living. Begin your next chapter at 38 Claxton Crescent where quality craftsmanship meets everyday luxury. (id:61423)
Property Details
|
MLS® Number
|
X12162365 |
|
Property Type
|
Single Family |
|
Community Name
|
Lindsay |
|
Features
|
Lighting |
|
Parking Space Total
|
4 |
Building
|
Bathroom Total
|
3 |
|
Bedrooms Above Ground
|
4 |
|
Bedrooms Total
|
4 |
|
Age
|
6 To 15 Years |
|
Basement Development
|
Unfinished |
|
Basement Type
|
N/a (unfinished) |
|
Construction Style Attachment
|
Detached |
|
Cooling Type
|
Central Air Conditioning |
|
Exterior Finish
|
Brick |
|
Foundation Type
|
Poured Concrete |
|
Half Bath Total
|
1 |
|
Heating Fuel
|
Natural Gas |
|
Heating Type
|
Forced Air |
|
Stories Total
|
2 |
|
Size Interior
|
2000 - 2500 Sqft |
|
Type
|
House |
|
Utility Water
|
Municipal Water |
Parking
Land
|
Acreage
|
No |
|
Sewer
|
Sanitary Sewer |
|
Size Depth
|
101 Ft ,10 In |
|
Size Frontage
|
49 Ft ,1 In |
|
Size Irregular
|
49.1 X 101.9 Ft |
|
Size Total Text
|
49.1 X 101.9 Ft|under 1/2 Acre |
Rooms
| Level |
Type |
Length |
Width |
Dimensions |
|
Second Level |
Bedroom |
0.79 m |
3.66 m |
0.79 m x 3.66 m |
|
Second Level |
Bedroom 2 |
3.05 m |
3.05 m |
3.05 m x 3.05 m |
|
Second Level |
Bedroom 3 |
3.05 m |
2.74 m |
3.05 m x 2.74 m |
|
Second Level |
Bedroom 4 |
3.05 m |
2 m |
3.05 m x 2 m |
|
Main Level |
Living Room |
3.96 m |
3.05 m |
3.96 m x 3.05 m |
|
Main Level |
Dining Room |
3.05 m |
3.05 m |
3.05 m x 3.05 m |
|
Main Level |
Kitchen |
5.85 m |
3.35 m |
5.85 m x 3.35 m |
|
Main Level |
Family Room |
4.57 m |
2.74 m |
4.57 m x 2.74 m |
|
Main Level |
Den |
2.74 m |
2.74 m |
2.74 m x 2.74 m |
|
Main Level |
Laundry Room |
274 m |
1.83 m |
274 m x 1.83 m |
Utilities
|
Cable
|
Installed |
|
Sewer
|
Installed |
https://www.realtor.ca/real-estate/28343605/38-claxton-crescent-kawartha-lakes-lindsay-lindsay
