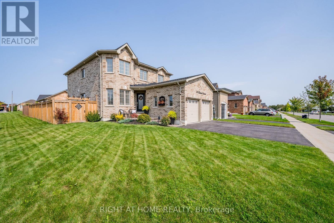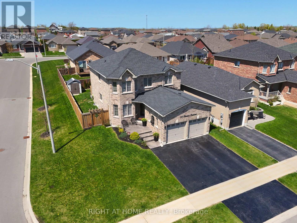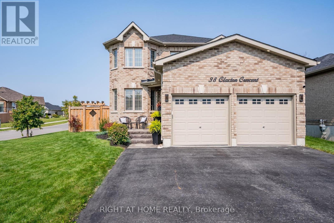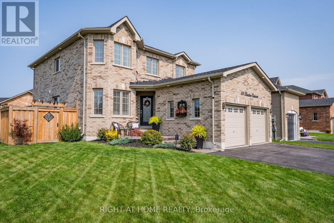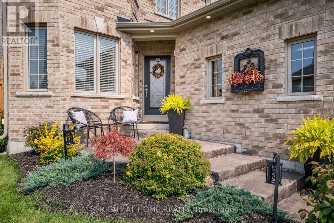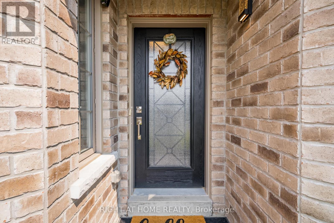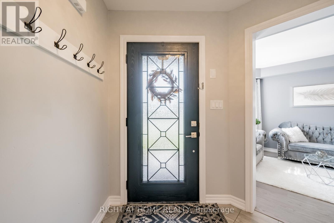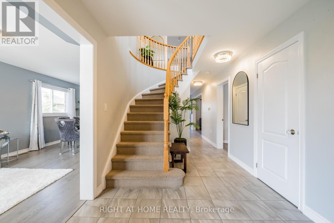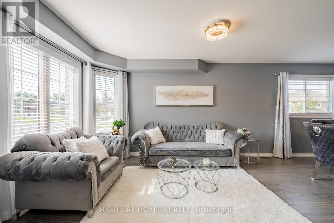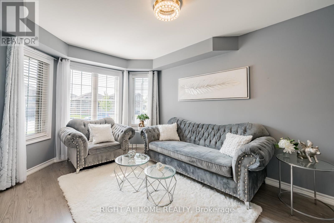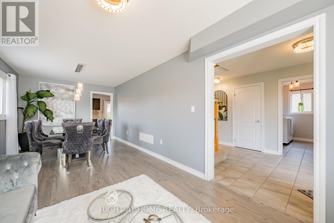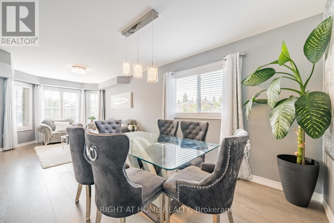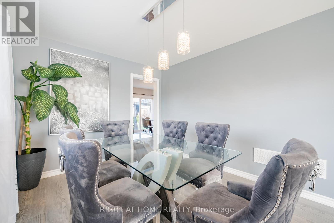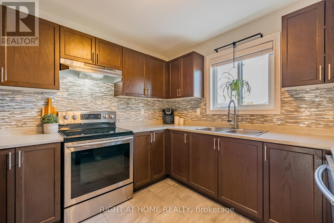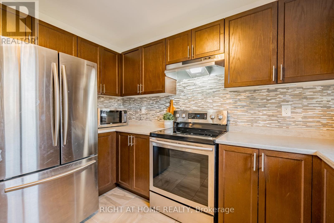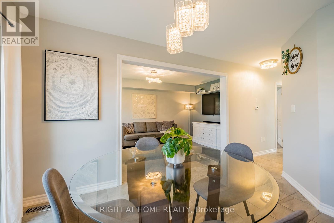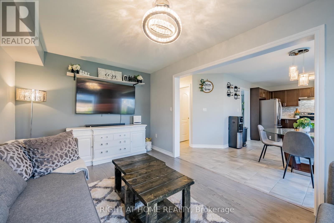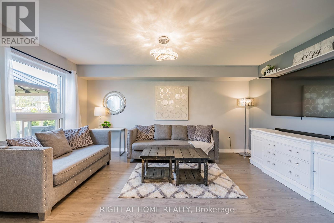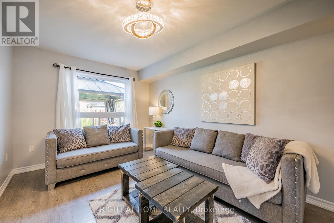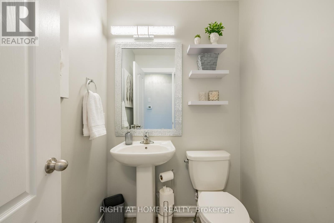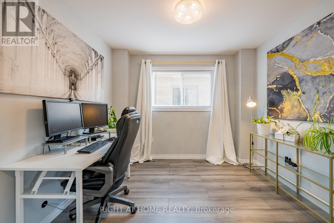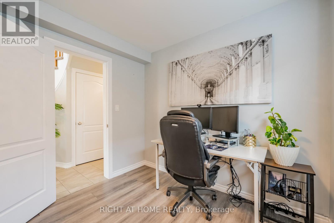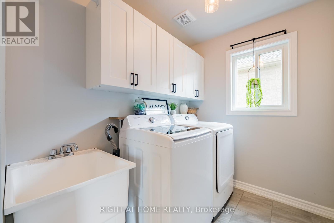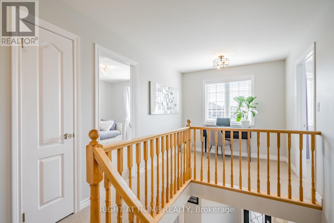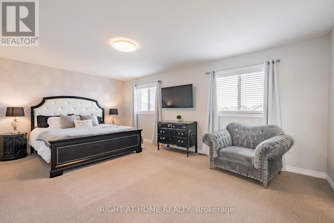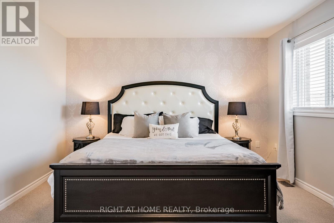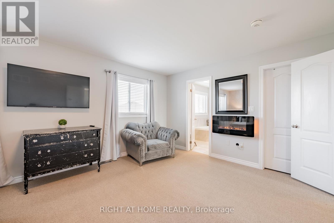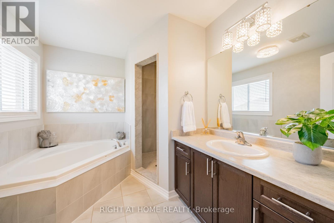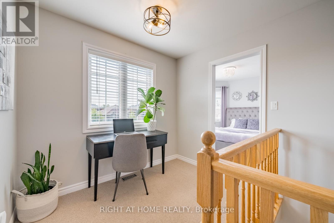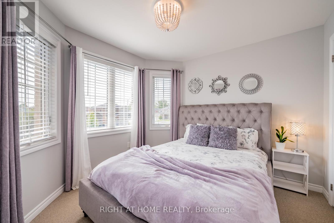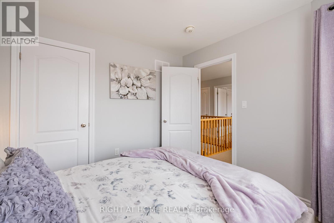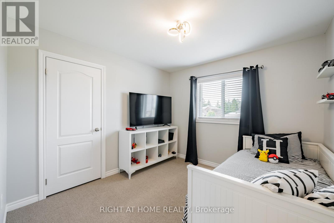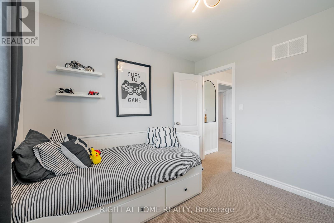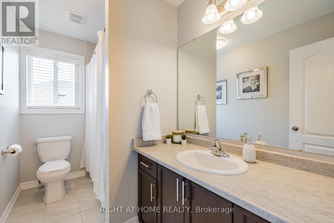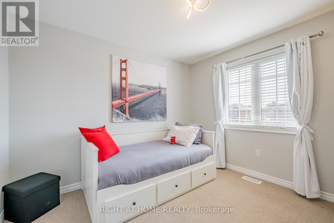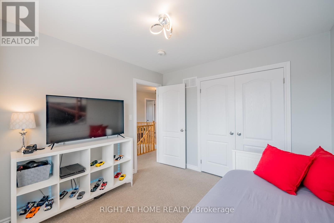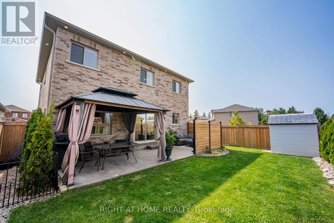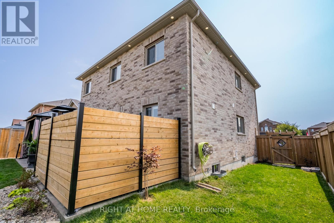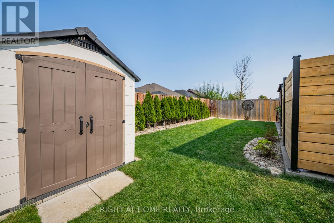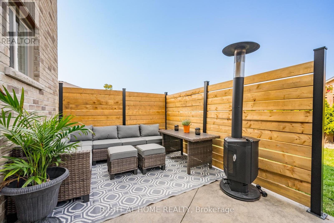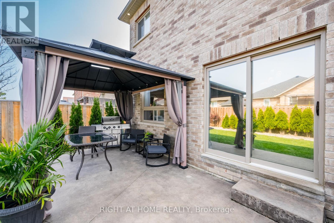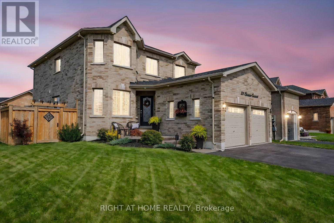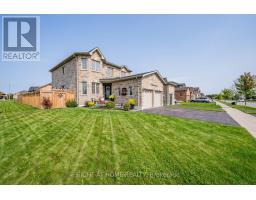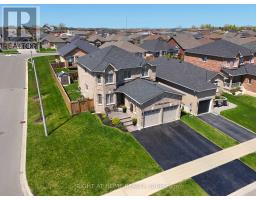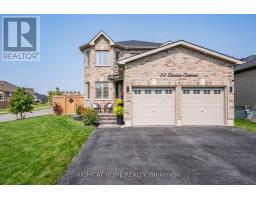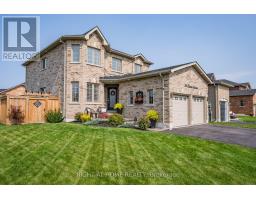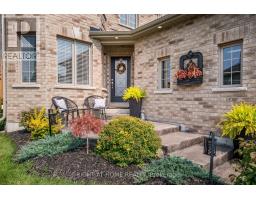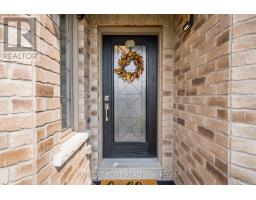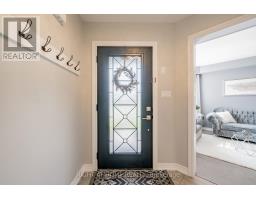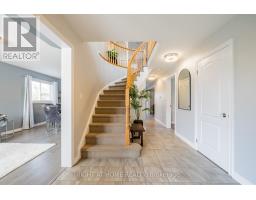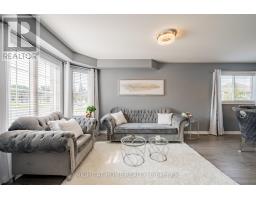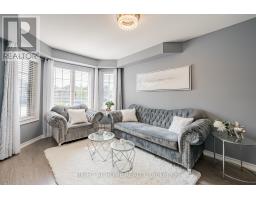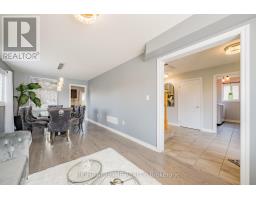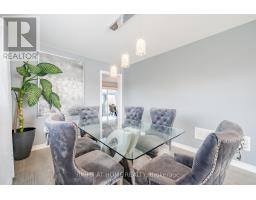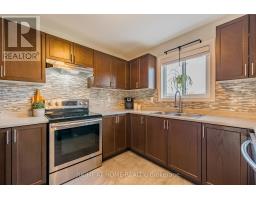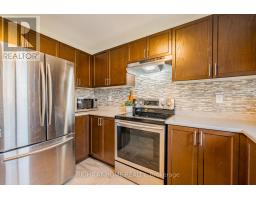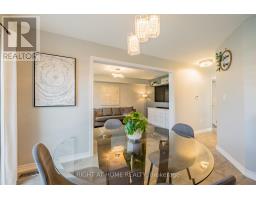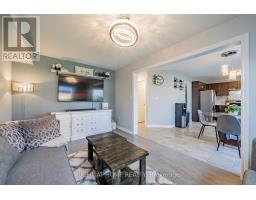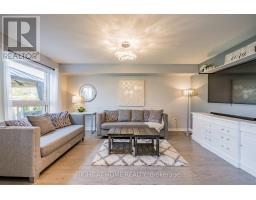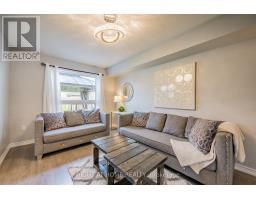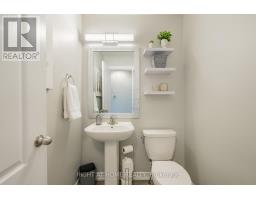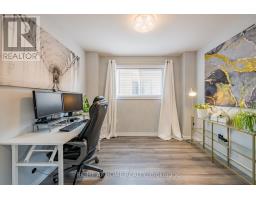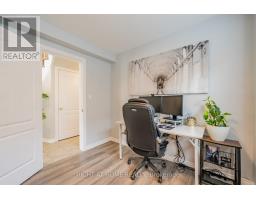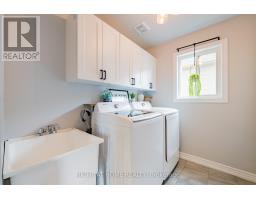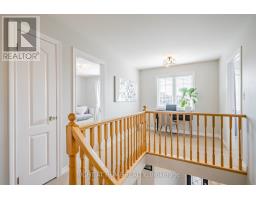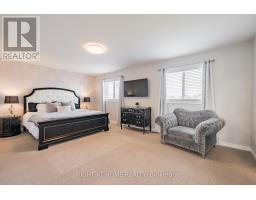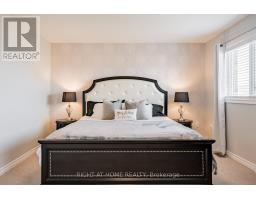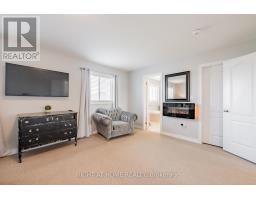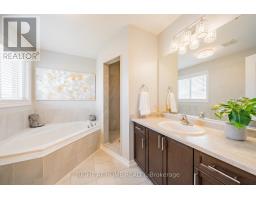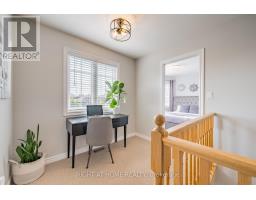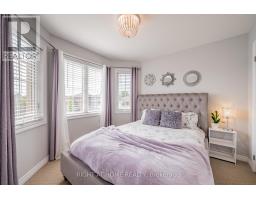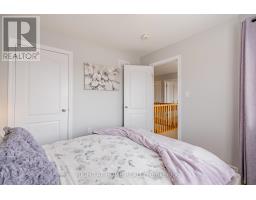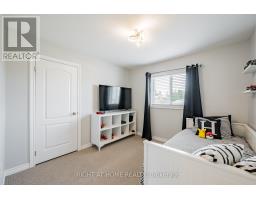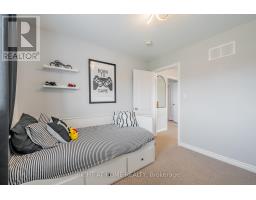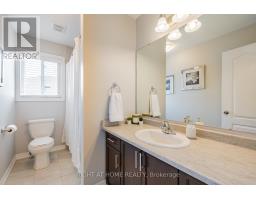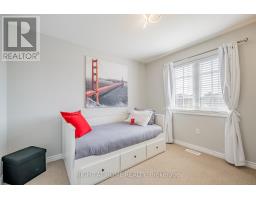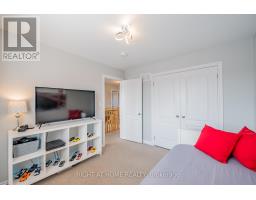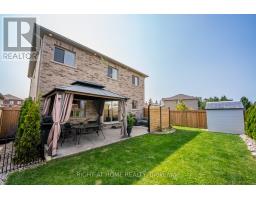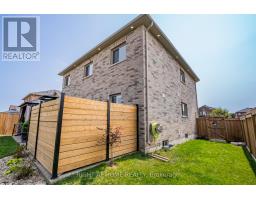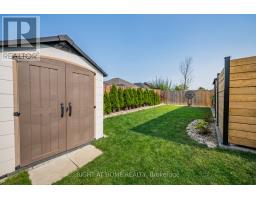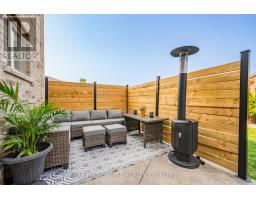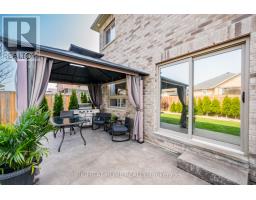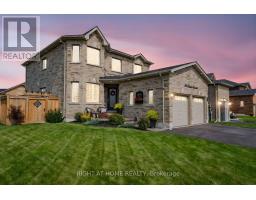4 Bedroom
3 Bathroom
2000 - 2500 sqft
Central Air Conditioning
Forced Air
$789,900
Welcome to 38 Claxton Crescent, Lindsay a modern, all-brick beauty just 8 years young! This thoughtfully maintained, move-in-ready home perfectly blends comfort, style, and versatility. Step into the private, fully fenced backyard, where a stamped concrete patio sets the stage for quiet mornings or lively evenings with friends. Subtle soffit lighting adds a touch of charm and security after sunset. Inside, you'll find designer lighting throughout and a spacious eat-in kitchen that impresses with stainless steel appliances, a stylish backsplash, and plenty of room to gather. The open-concept living and dining areas are designed for connection ideal for entertaining or relaxing with family. Need a flex space? The main floor bonus room is perfect as a home office, playroom, or guest nook. Upstairs offers four generously sized bedrooms, a cozy family room, and convenient main floor laundry with inside access to the double garage. The untouched basement is your blank canvas create a home theatre, gym, or potential in-law suite. Located on an established school bus route, this is an ideal spot for growing families. Dont miss your chance to call 38 Claxton Crescent home where thoughtful design meets everyday ease. This home is priced to sell! (id:61423)
Property Details
|
MLS® Number
|
X12233486 |
|
Property Type
|
Single Family |
|
Community Name
|
Lindsay |
|
Features
|
Lighting |
|
Parking Space Total
|
4 |
Building
|
Bathroom Total
|
3 |
|
Bedrooms Above Ground
|
4 |
|
Bedrooms Total
|
4 |
|
Age
|
6 To 15 Years |
|
Basement Development
|
Unfinished |
|
Basement Type
|
N/a (unfinished) |
|
Construction Style Attachment
|
Detached |
|
Cooling Type
|
Central Air Conditioning |
|
Exterior Finish
|
Brick |
|
Foundation Type
|
Poured Concrete |
|
Half Bath Total
|
1 |
|
Heating Fuel
|
Natural Gas |
|
Heating Type
|
Forced Air |
|
Stories Total
|
2 |
|
Size Interior
|
2000 - 2500 Sqft |
|
Type
|
House |
|
Utility Water
|
Municipal Water |
Parking
Land
|
Acreage
|
No |
|
Sewer
|
Sanitary Sewer |
|
Size Depth
|
101 Ft ,10 In |
|
Size Frontage
|
49 Ft ,1 In |
|
Size Irregular
|
49.1 X 101.9 Ft |
|
Size Total Text
|
49.1 X 101.9 Ft|under 1/2 Acre |
Rooms
| Level |
Type |
Length |
Width |
Dimensions |
|
Second Level |
Bedroom |
0.79 m |
3.66 m |
0.79 m x 3.66 m |
|
Second Level |
Bedroom 2 |
3.05 m |
3.05 m |
3.05 m x 3.05 m |
|
Second Level |
Bedroom 3 |
3.05 m |
2.74 m |
3.05 m x 2.74 m |
|
Second Level |
Bedroom 4 |
3.05 m |
2 m |
3.05 m x 2 m |
|
Main Level |
Living Room |
3.96 m |
3.05 m |
3.96 m x 3.05 m |
|
Main Level |
Dining Room |
3.05 m |
3.05 m |
3.05 m x 3.05 m |
|
Main Level |
Kitchen |
5.85 m |
3.35 m |
5.85 m x 3.35 m |
|
Main Level |
Family Room |
4.57 m |
2.74 m |
4.57 m x 2.74 m |
|
Main Level |
Den |
2.74 m |
2.74 m |
2.74 m x 2.74 m |
|
Main Level |
Laundry Room |
274 m |
1.83 m |
274 m x 1.83 m |
Utilities
|
Cable
|
Installed |
|
Electricity
|
Installed |
|
Sewer
|
Installed |
https://www.realtor.ca/real-estate/28495633/38-claxton-crescent-kawartha-lakes-lindsay-lindsay
