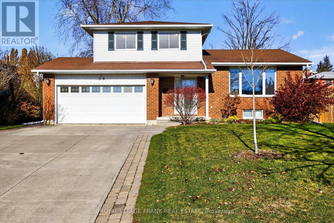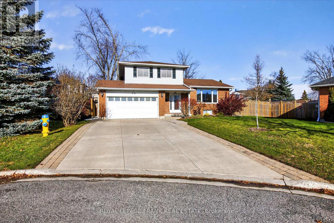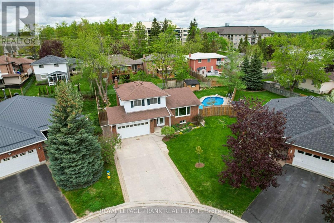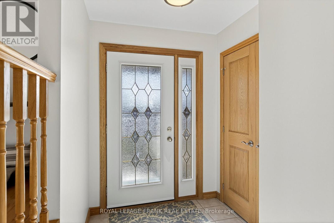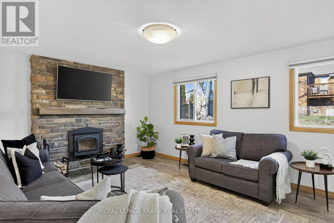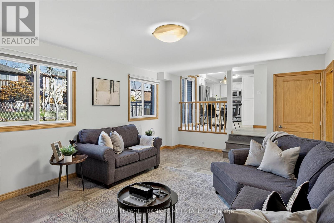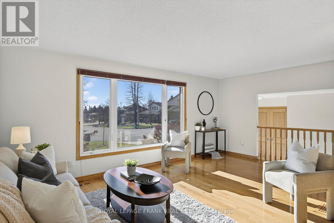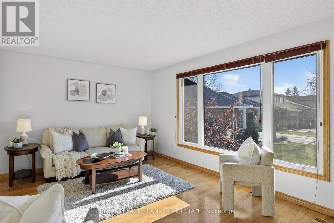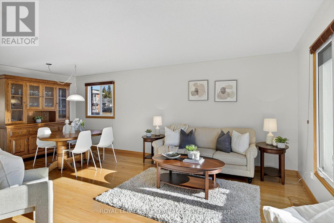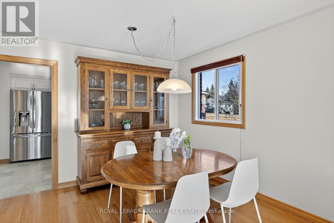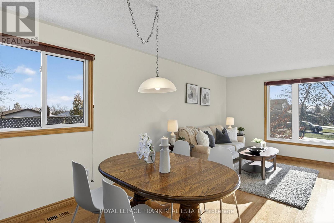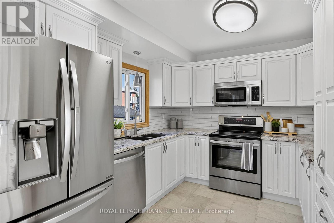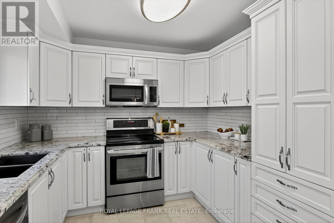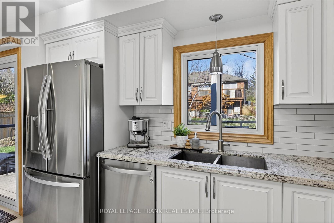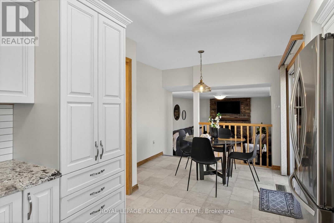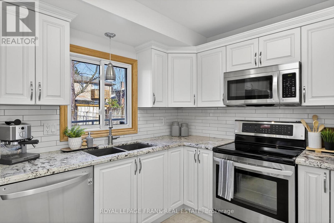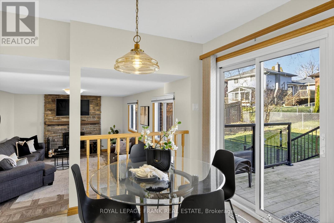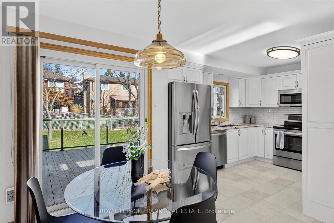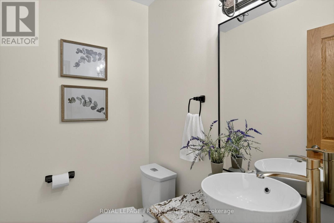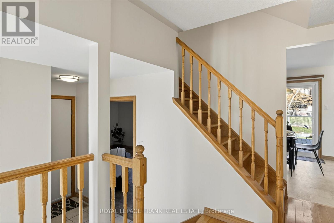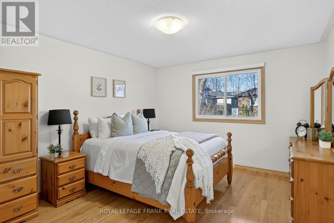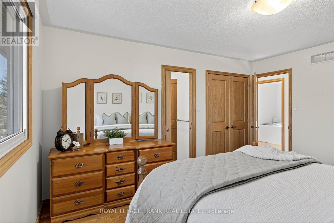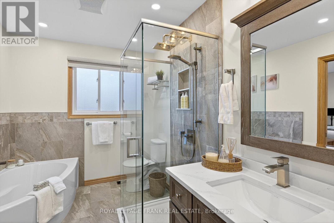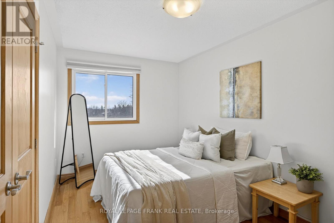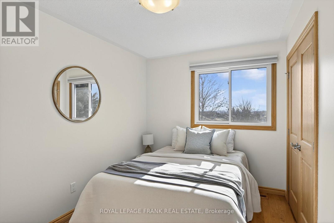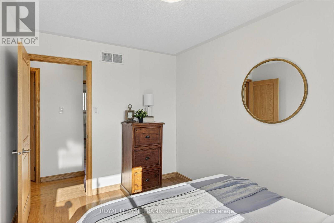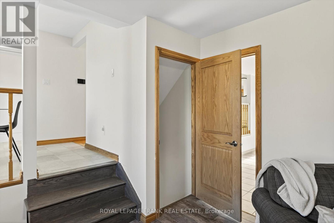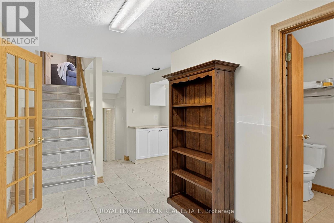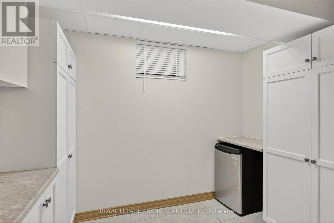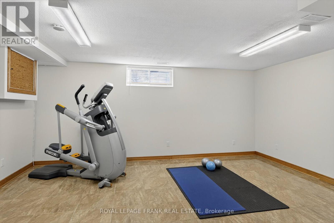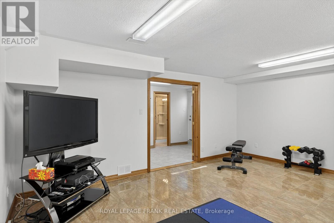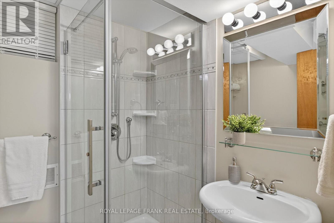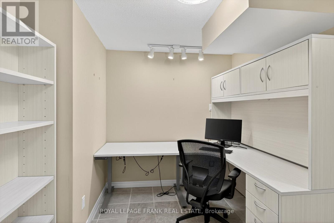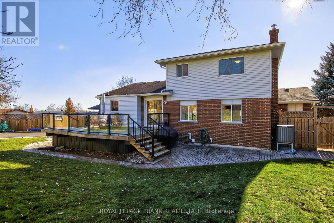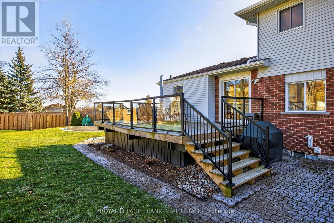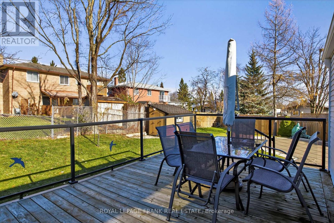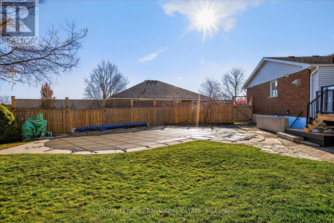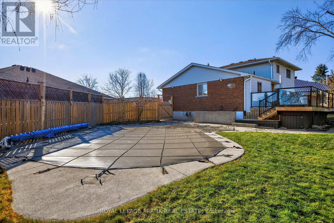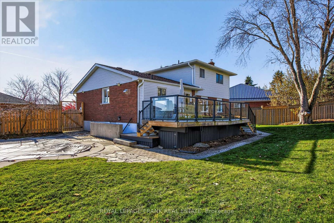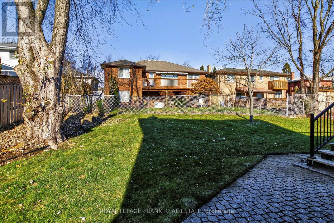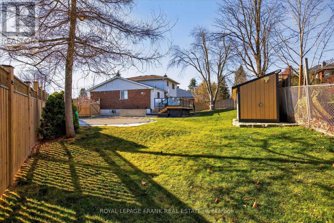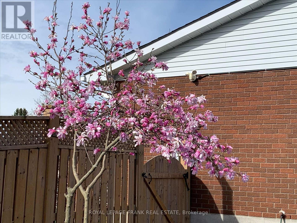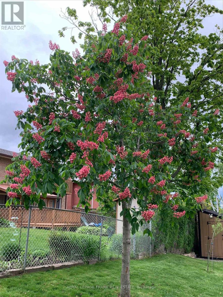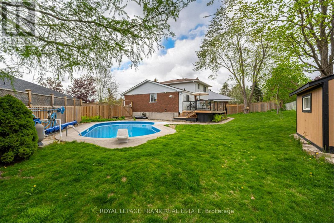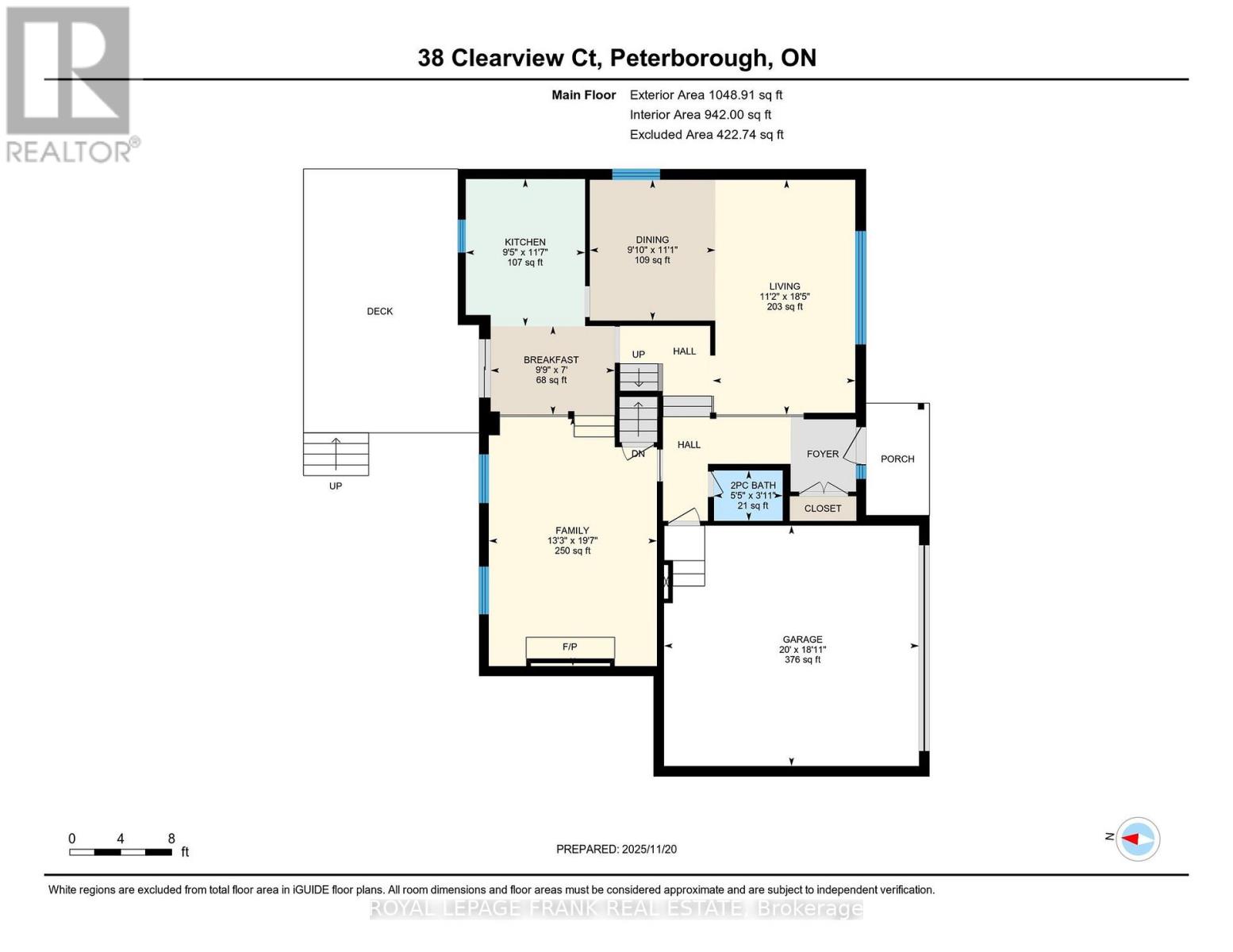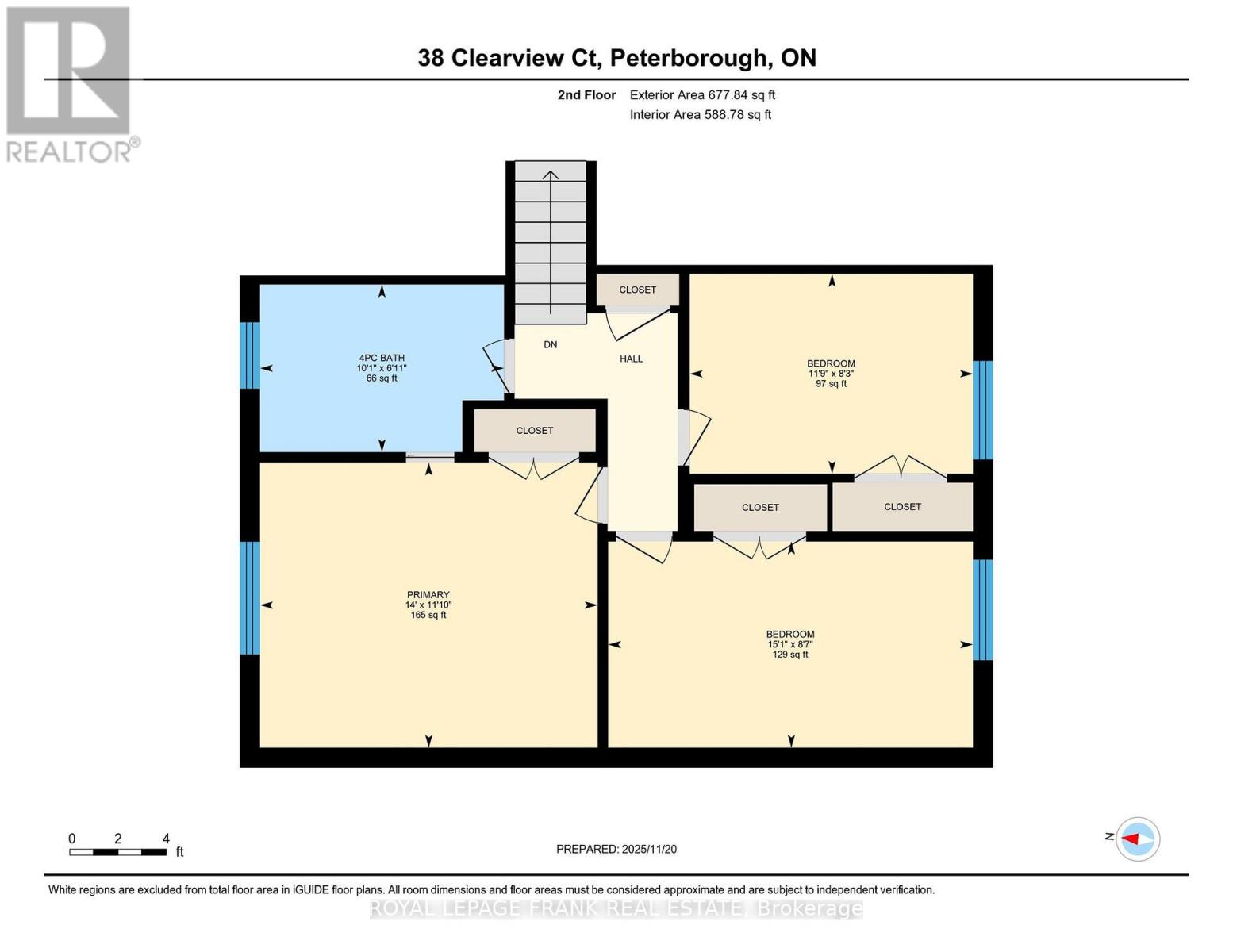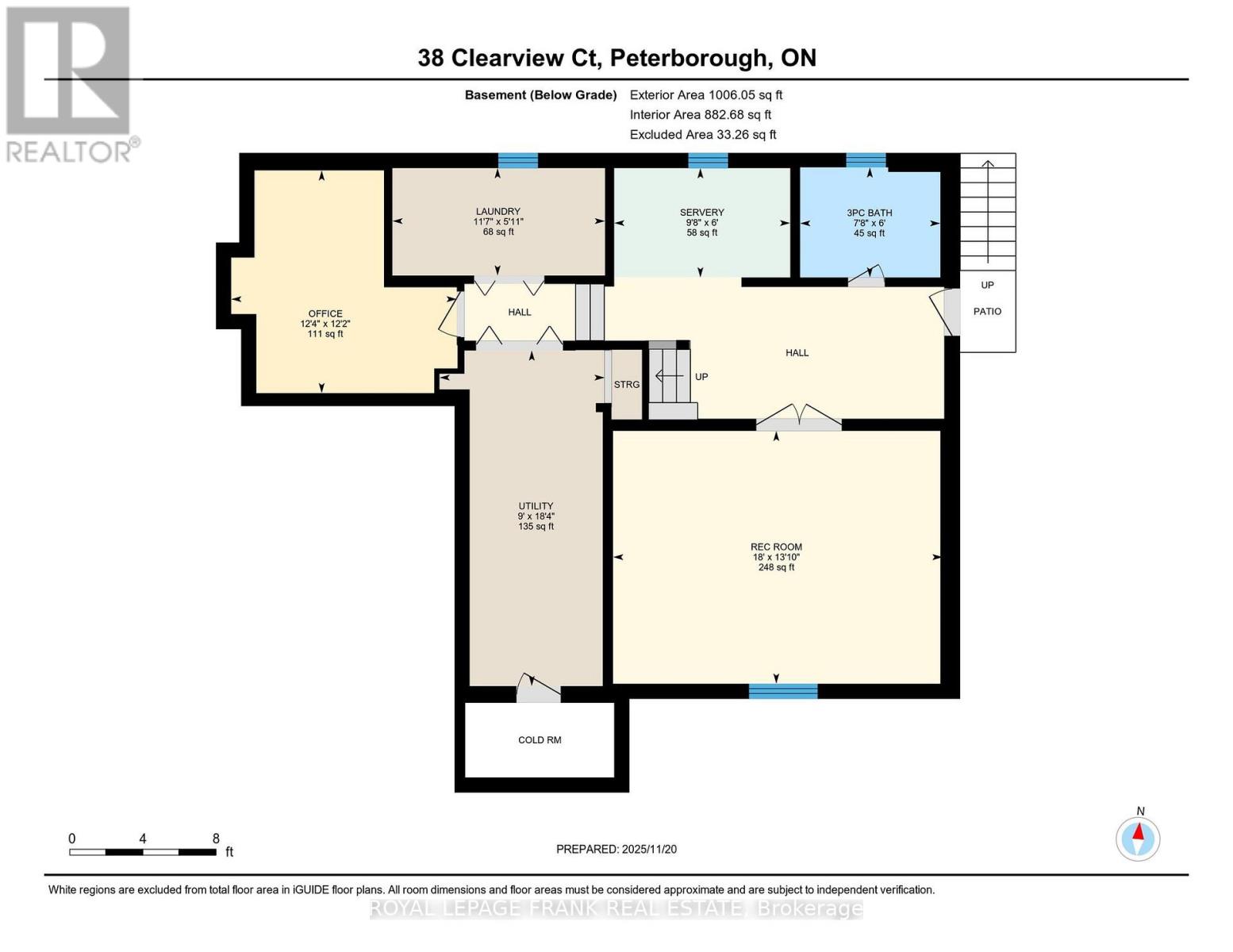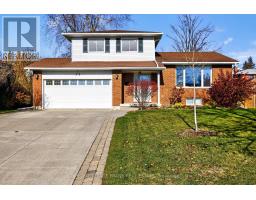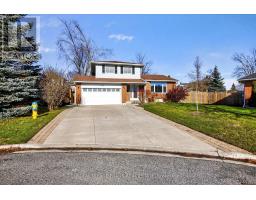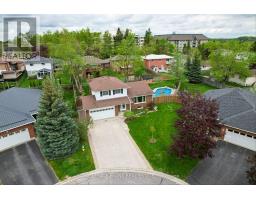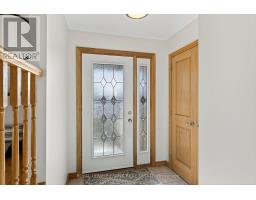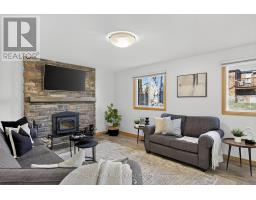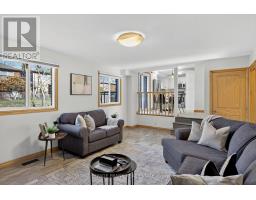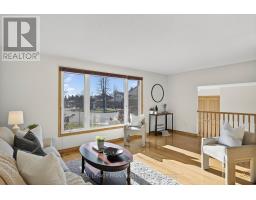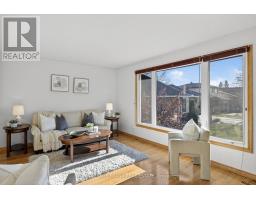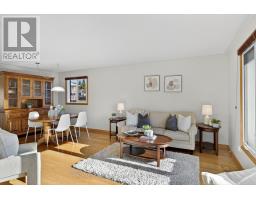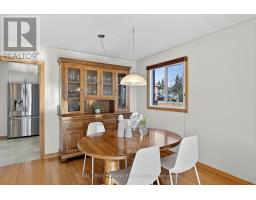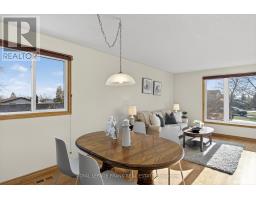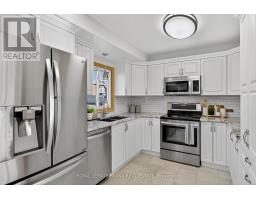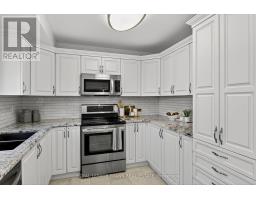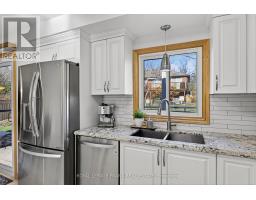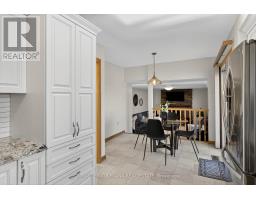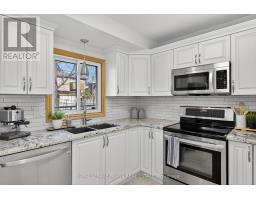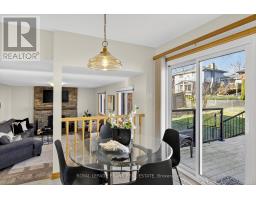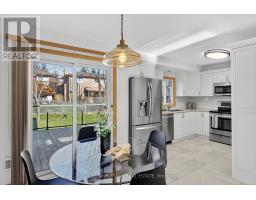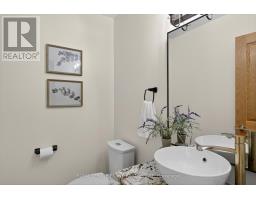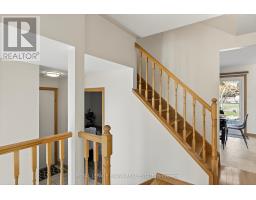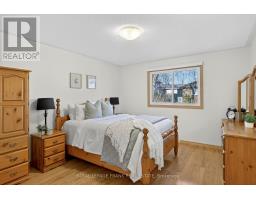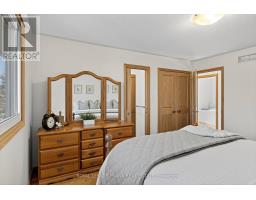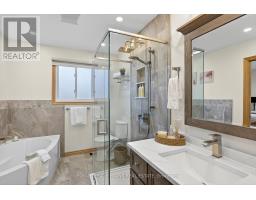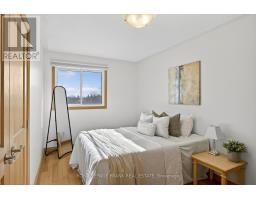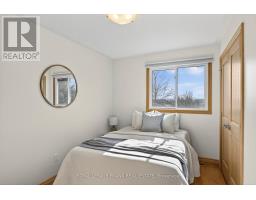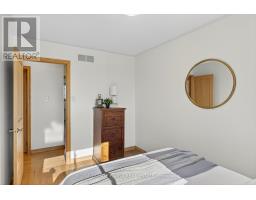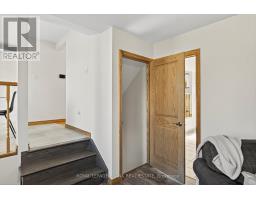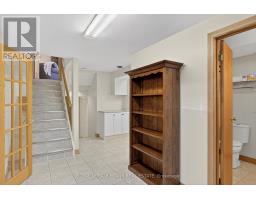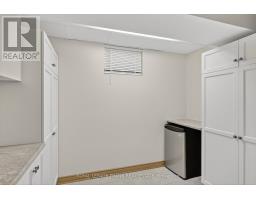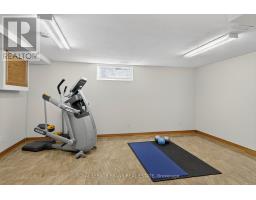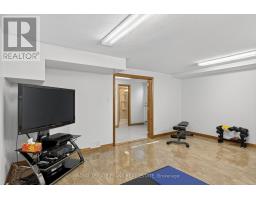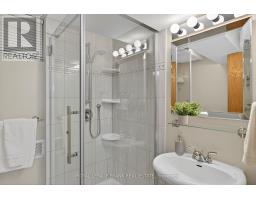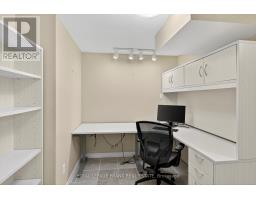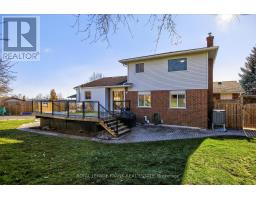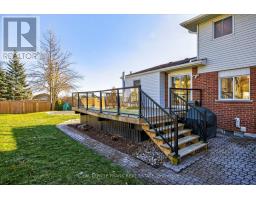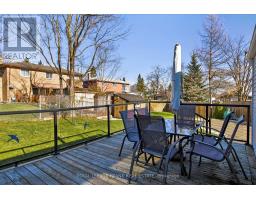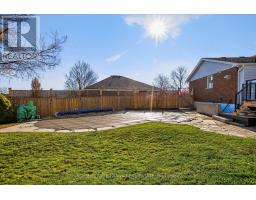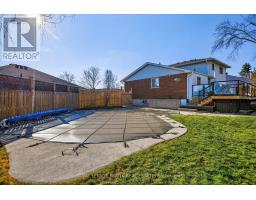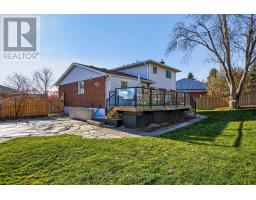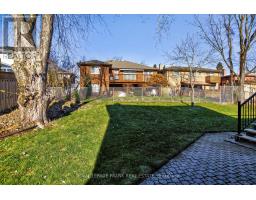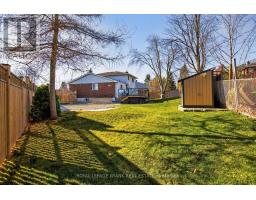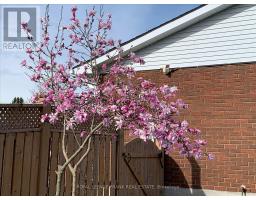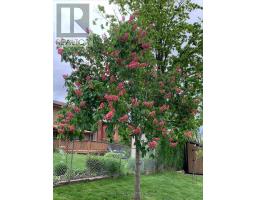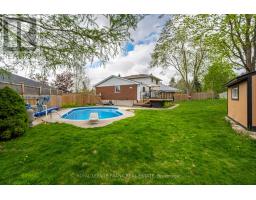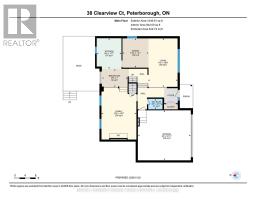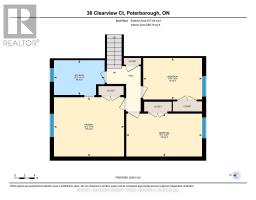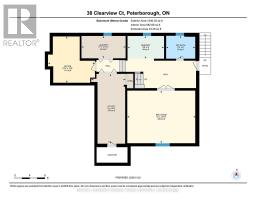3 Bedroom
3 Bathroom
1500 - 2000 sqft
Fireplace
Inground Pool
Central Air Conditioning
Heat Pump, Forced Air
Landscaped
$769,900
Welcome to this impeccably maintained 3 bedroom, 3 bathroom home situated in a convenient West End neighbourhood - just minutes from Fleming College, all major amenities, and quick access to Highway 115. The 3 bedrooms have been painted in fresh, clean colours and the bathrooms have been updated to add a modern touch to this lovely home. The newer kitchen opens onto a large deck, perfect for entertaining or enjoying your morning coffee. The main floor features gorgeous hardwood floors, and a spacious family room, featuring a classic wood-burning fireplace that will be perfect for cozy winter evenings. The lower level is fully finished complete with a large rec room, office and separate entrance, offering endless possibilities for use. Practical and convenient, the attached double-car garage offers secure parking and storage. Step outside to the oversized pie-shaped backyard, beautifully landscaped and complete with an inground pool. This move-in-ready home combines style, comfort, and convenience in one fantastic package. Don't miss your chance to make it yours! (id:61423)
Property Details
|
MLS® Number
|
X12563512 |
|
Property Type
|
Single Family |
|
Community Name
|
Monaghan Ward 2 |
|
Features
|
Carpet Free |
|
Parking Space Total
|
6 |
|
Pool Type
|
Inground Pool |
|
Structure
|
Deck |
Building
|
Bathroom Total
|
3 |
|
Bedrooms Above Ground
|
3 |
|
Bedrooms Total
|
3 |
|
Amenities
|
Fireplace(s) |
|
Appliances
|
Garage Door Opener Remote(s), Central Vacuum, Water Heater, Dishwasher, Dryer, Freezer, Microwave, Stove, Washer, Window Coverings, Refrigerator |
|
Basement Development
|
Finished |
|
Basement Features
|
Separate Entrance, Walk-up |
|
Basement Type
|
N/a, Full, N/a (finished), N/a |
|
Construction Style Attachment
|
Detached |
|
Construction Style Split Level
|
Sidesplit |
|
Cooling Type
|
Central Air Conditioning |
|
Exterior Finish
|
Aluminum Siding, Brick |
|
Fireplace Present
|
Yes |
|
Foundation Type
|
Concrete |
|
Half Bath Total
|
1 |
|
Heating Fuel
|
Electric, Natural Gas |
|
Heating Type
|
Heat Pump, Forced Air |
|
Size Interior
|
1500 - 2000 Sqft |
|
Type
|
House |
|
Utility Water
|
Municipal Water |
Parking
Land
|
Acreage
|
No |
|
Landscape Features
|
Landscaped |
|
Sewer
|
Sanitary Sewer |
|
Size Depth
|
235 Ft |
|
Size Frontage
|
38 Ft ,10 In |
|
Size Irregular
|
38.9 X 235 Ft |
|
Size Total Text
|
38.9 X 235 Ft |
Rooms
| Level |
Type |
Length |
Width |
Dimensions |
|
Second Level |
Primary Bedroom |
4.26 m |
3.6 m |
4.26 m x 3.6 m |
|
Second Level |
Bedroom |
4.6 m |
2.6 m |
4.6 m x 2.6 m |
|
Second Level |
Bedroom |
3.58 m |
2.52 m |
3.58 m x 2.52 m |
|
Second Level |
Bathroom |
3.08 m |
2.12 m |
3.08 m x 2.12 m |
|
Basement |
Recreational, Games Room |
4.22 m |
5.49 m |
4.22 m x 5.49 m |
|
Basement |
Office |
3.72 m |
3.76 m |
3.72 m x 3.76 m |
|
Basement |
Bathroom |
1.84 m |
2.34 m |
1.84 m x 2.34 m |
|
Basement |
Laundry Room |
1.79 m |
3.54 m |
1.79 m x 3.54 m |
|
Basement |
Other |
1.82 m |
2.93 m |
1.82 m x 2.93 m |
|
Basement |
Utility Room |
5.59 m |
2.75 m |
5.59 m x 2.75 m |
|
Main Level |
Living Room |
3.41 m |
5.63 m |
3.41 m x 5.63 m |
|
Main Level |
Dining Room |
3.01 m |
3.37 m |
3.01 m x 3.37 m |
|
Main Level |
Kitchen |
2.86 m |
3.52 m |
2.86 m x 3.52 m |
|
Main Level |
Eating Area |
2.97 m |
2.12 m |
2.97 m x 2.12 m |
|
Main Level |
Family Room |
4.03 m |
5.98 m |
4.03 m x 5.98 m |
|
Main Level |
Bathroom |
1.65 m |
1.21 m |
1.65 m x 1.21 m |
https://www.realtor.ca/real-estate/29123111/38-clearview-court-peterborough-monaghan-ward-2-monaghan-ward-2
