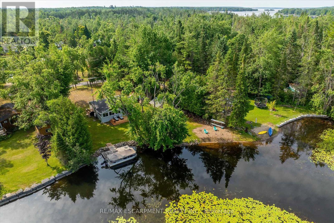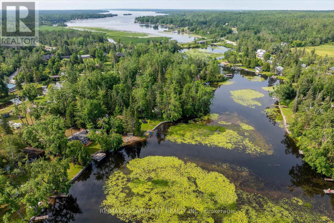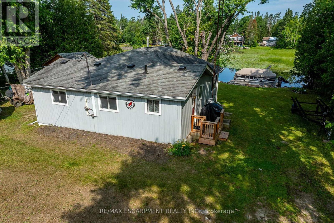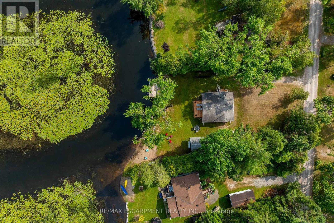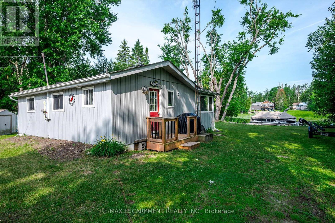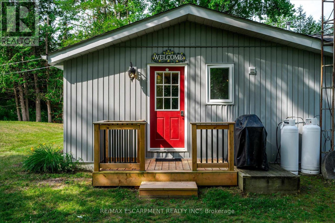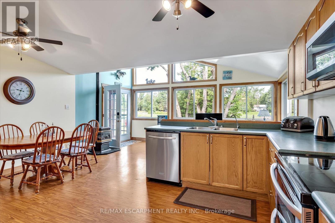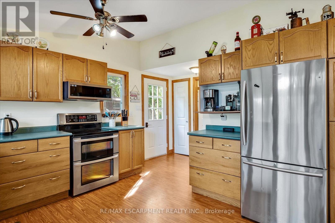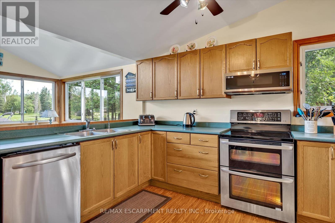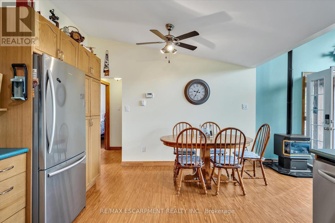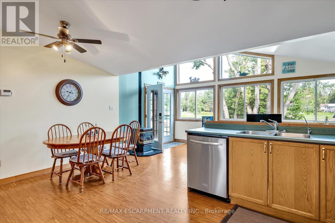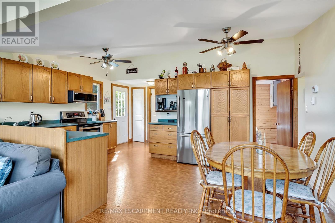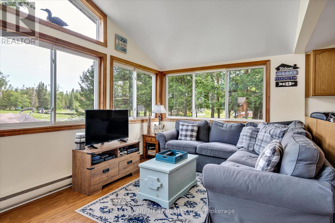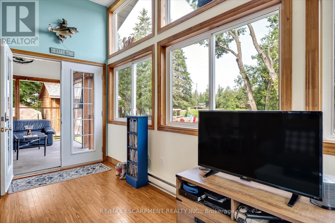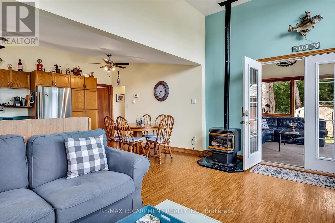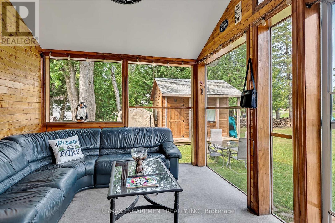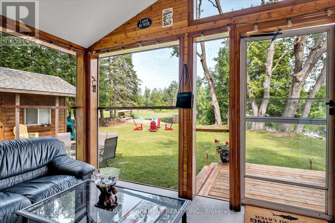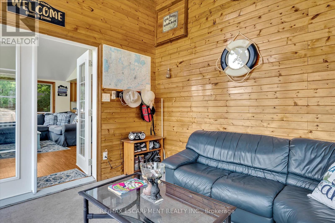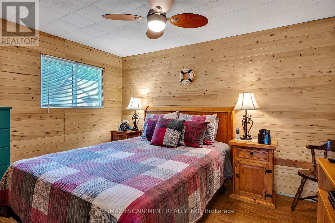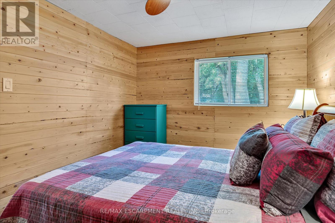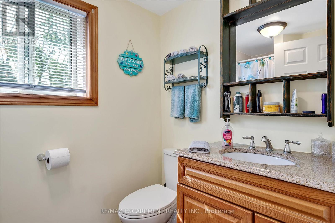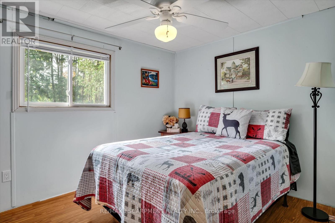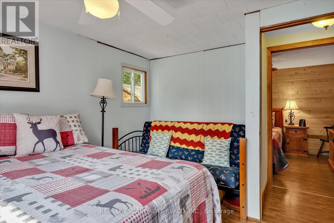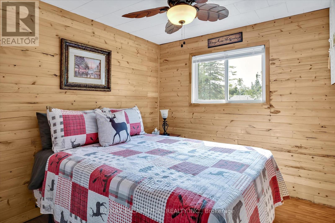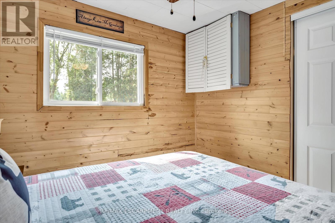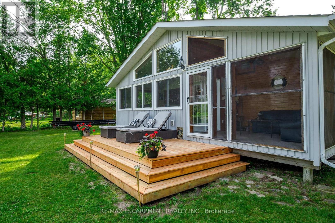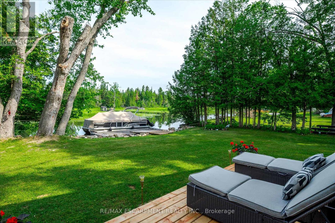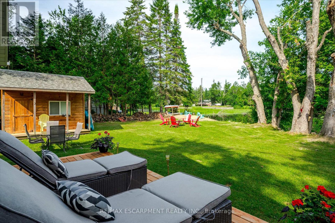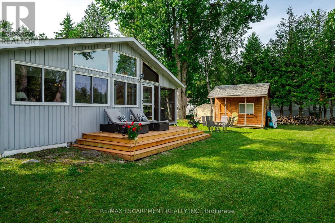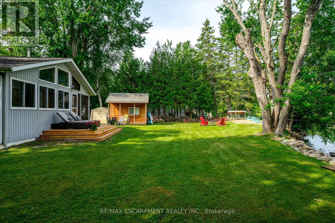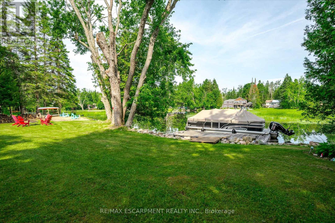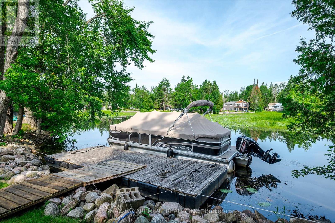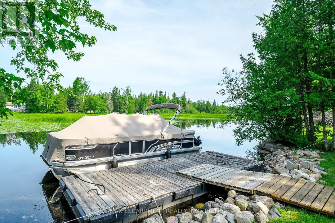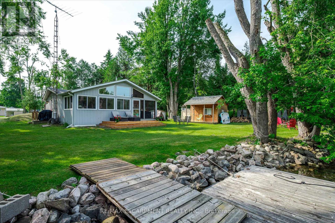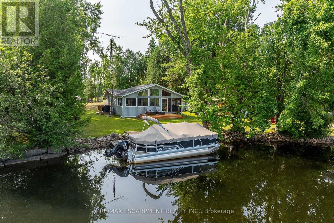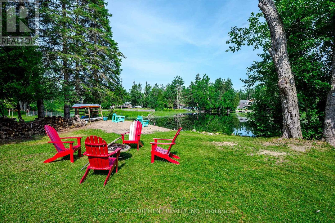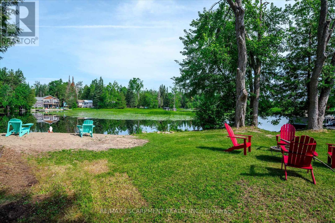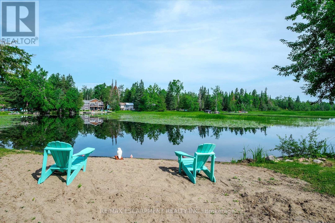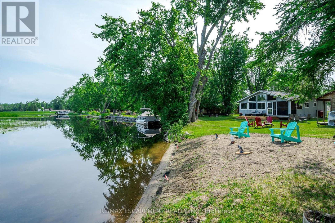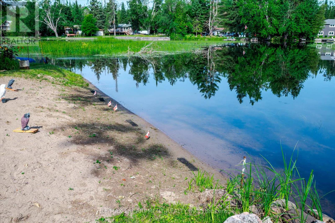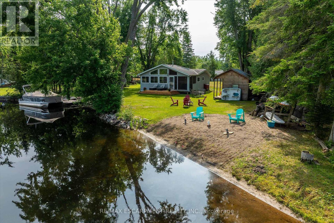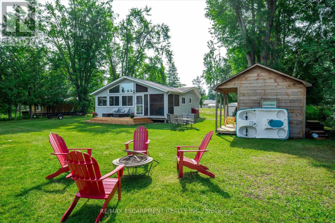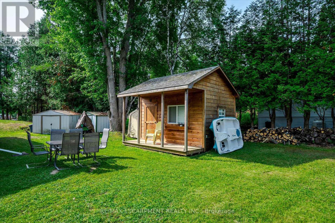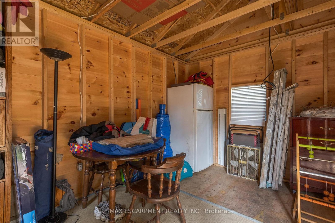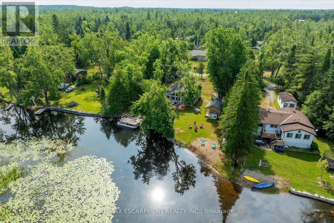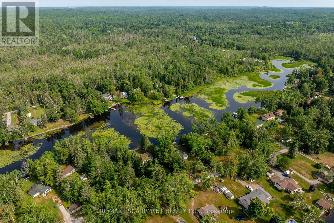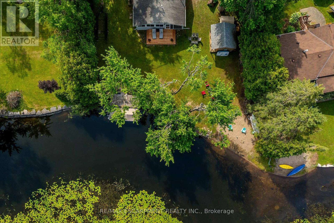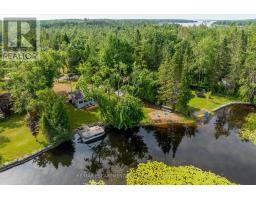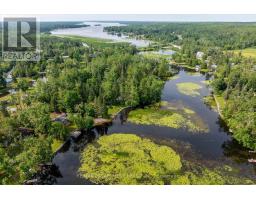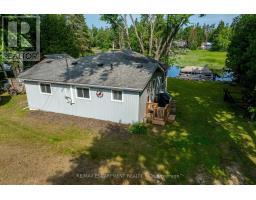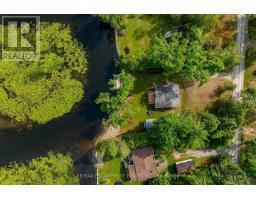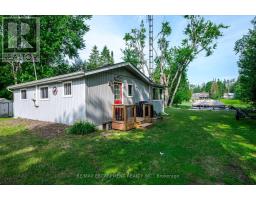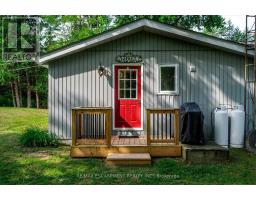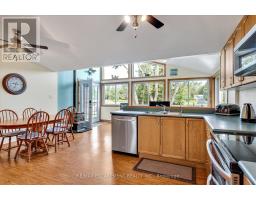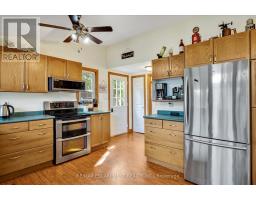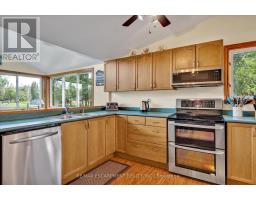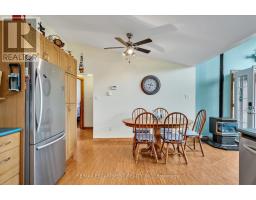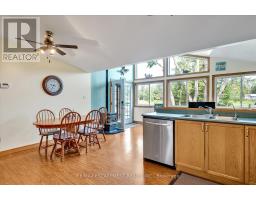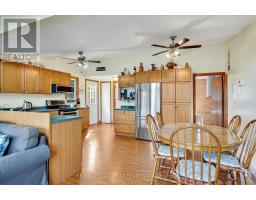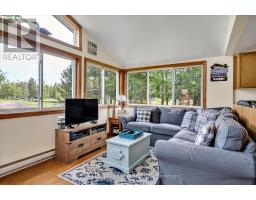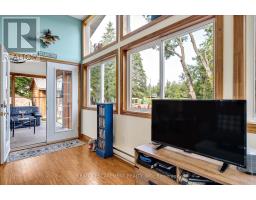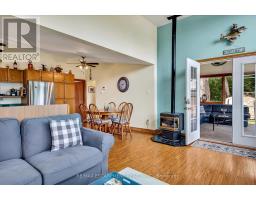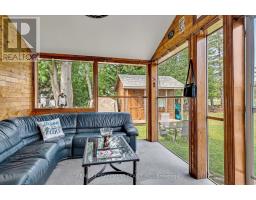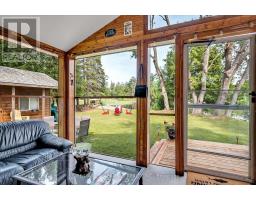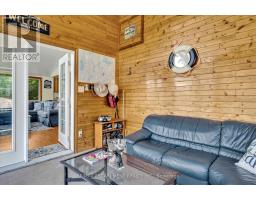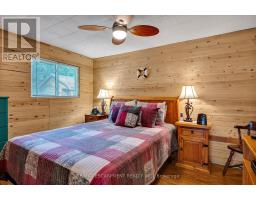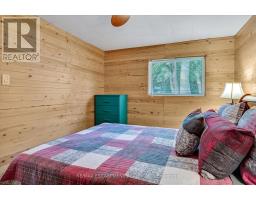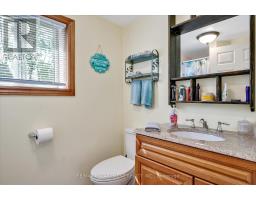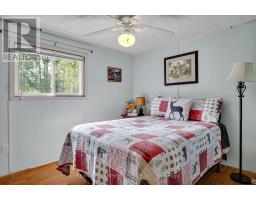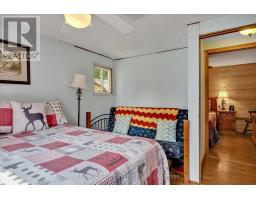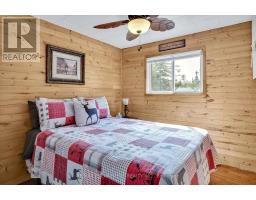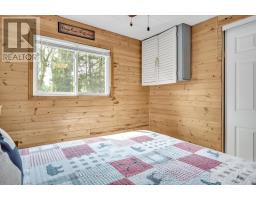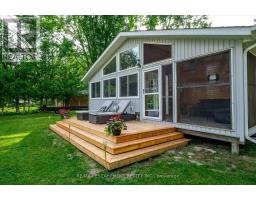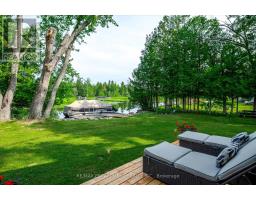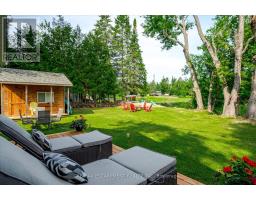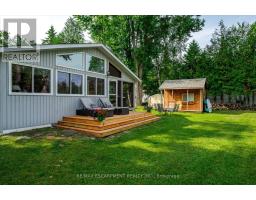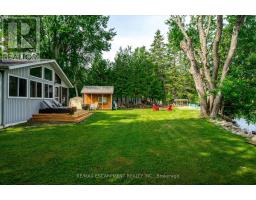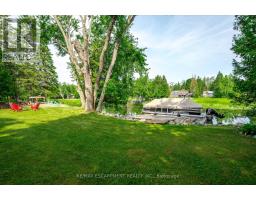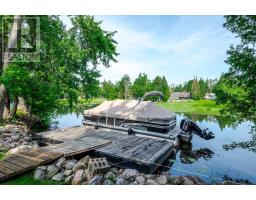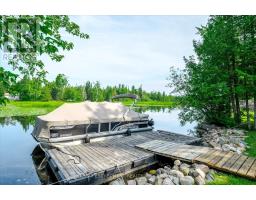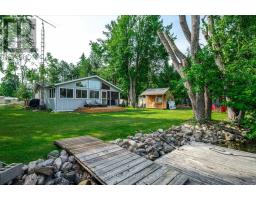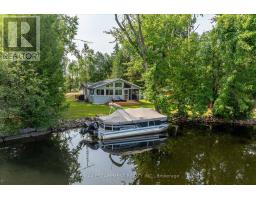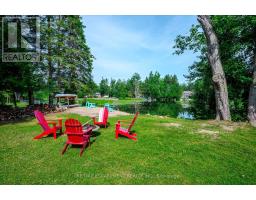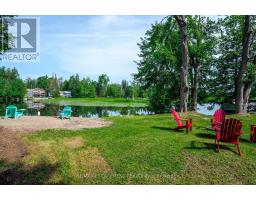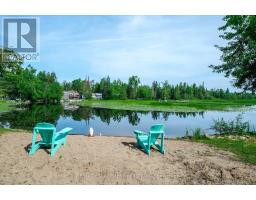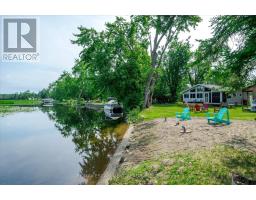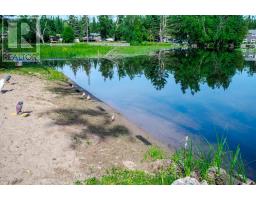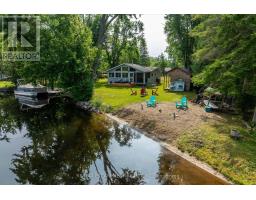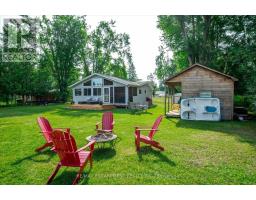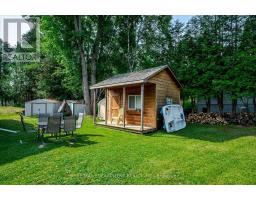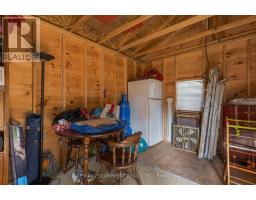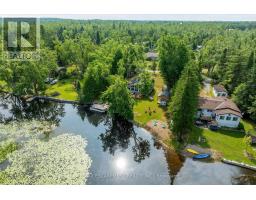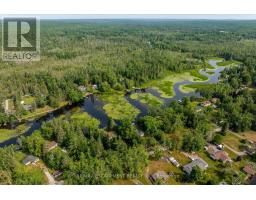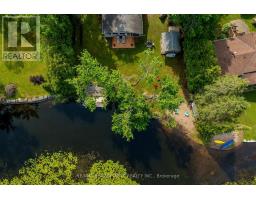3 Bedroom
1 Bathroom
700 - 1100 sqft
Bungalow
Fireplace
Other
Waterfront
$629,000
3-Bedroom Waterfront Cottage on Nogies Creek Turnkey & Ready to Enjoy! Welcome to your perfect getaway! This 3-season cottage offers 3 bedrooms and 1 bathroom, set on approximately 150 feet of beautiful waterfront on Nogies Creek just a very short boat ride to Pigeon Lake. Whether you're looking to relax or explore, this property delivers the best of cottage living. Enjoy southwest-facing views for stunning sunsets over the water, a sandy beach area, and a private dock with space for larger boats like pontoons. There's even a boat launch just around the corner for added convenience. The cottage comes fully furnished and move-in ready, complete with a bunky space for guests or extra storage. Located on a quiet private road with a low $375 annual fee covering snow clearance, this property offers year-round accessibility. Only 10 minutes to Bobcaygeon, and close to ATV and snowmobile trails, this is an ideal retreat for all-season enjoyment. Don't miss your chance to own this turnkey waterfront gem in a prime location! (id:61423)
Property Details
|
MLS® Number
|
X12283213 |
|
Property Type
|
Single Family |
|
Community Name
|
Trent Lakes |
|
Easement
|
Unknown |
|
Features
|
Irregular Lot Size |
|
Parking Space Total
|
4 |
|
Structure
|
Dock |
|
View Type
|
Direct Water View |
|
Water Front Name
|
Nogies Creek |
|
Water Front Type
|
Waterfront |
Building
|
Bathroom Total
|
1 |
|
Bedrooms Above Ground
|
3 |
|
Bedrooms Total
|
3 |
|
Appliances
|
Water Heater, Dishwasher, Microwave, Stove, Washer, Window Coverings, Refrigerator |
|
Architectural Style
|
Bungalow |
|
Basement Type
|
Crawl Space |
|
Construction Style Attachment
|
Detached |
|
Exterior Finish
|
Vinyl Siding |
|
Fireplace Present
|
Yes |
|
Foundation Type
|
Unknown |
|
Heating Fuel
|
Propane |
|
Heating Type
|
Other |
|
Stories Total
|
1 |
|
Size Interior
|
700 - 1100 Sqft |
|
Type
|
House |
|
Utility Water
|
Lake/river Water Intake |
Parking
Land
|
Access Type
|
Private Road, Year-round Access, Private Docking |
|
Acreage
|
No |
|
Sewer
|
Septic System |
|
Size Depth
|
199 Ft |
|
Size Frontage
|
83 Ft ,8 In |
|
Size Irregular
|
83.7 X 199 Ft |
|
Size Total Text
|
83.7 X 199 Ft|under 1/2 Acre |
|
Zoning Description
|
Res |
Rooms
| Level |
Type |
Length |
Width |
Dimensions |
|
Main Level |
Kitchen |
5 m |
3.96 m |
5 m x 3.96 m |
|
Main Level |
Living Room |
5 m |
2.56 m |
5 m x 2.56 m |
|
Main Level |
Bathroom |
|
|
Measurements not available |
|
Main Level |
Bedroom |
2.74 m |
2.64 m |
2.74 m x 2.64 m |
|
Main Level |
Bedroom |
2.69 m |
3.6 m |
2.69 m x 3.6 m |
|
Main Level |
Bedroom |
2.97 m |
3.35 m |
2.97 m x 3.35 m |
https://www.realtor.ca/real-estate/28601951/38-fire-route-104a-trent-lakes-trent-lakes
