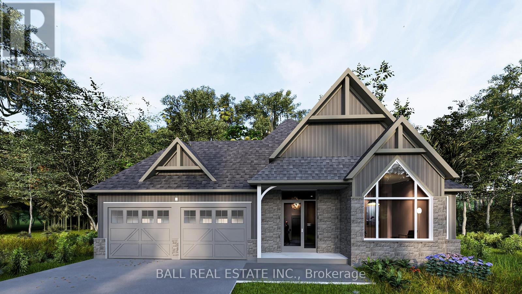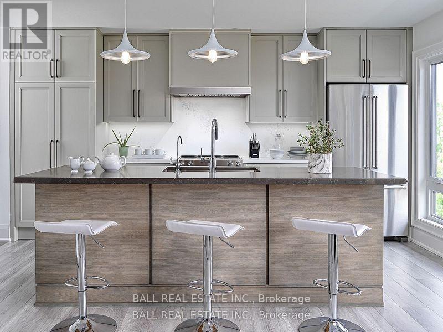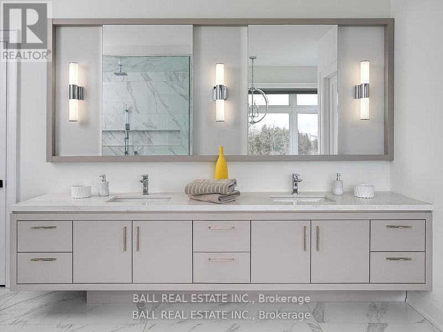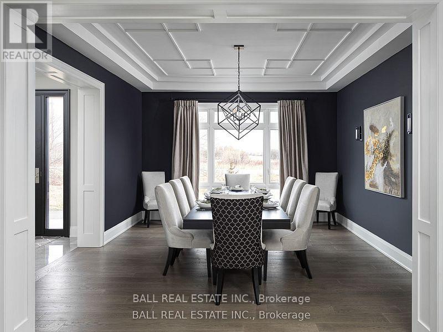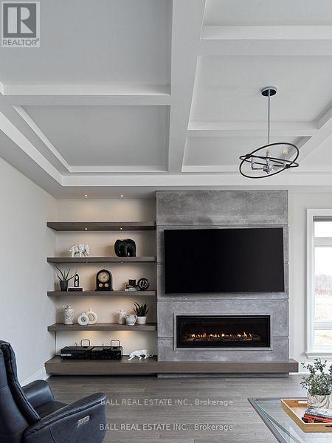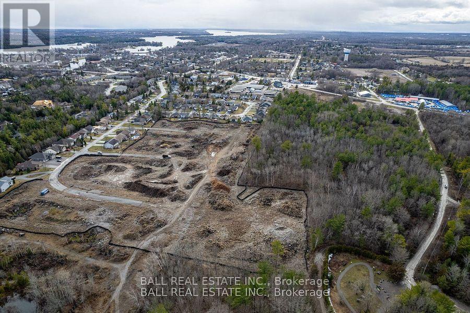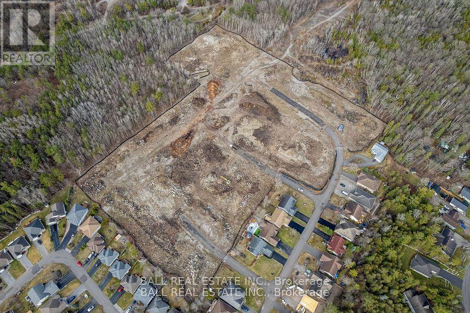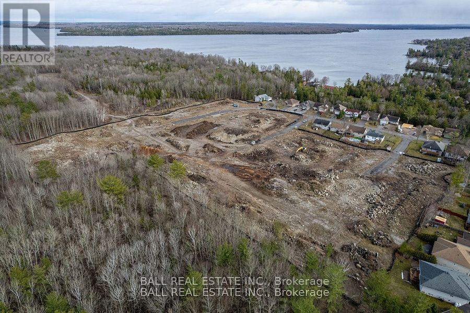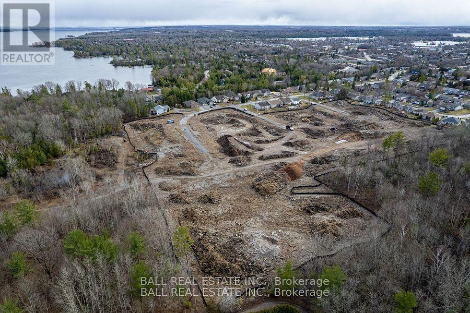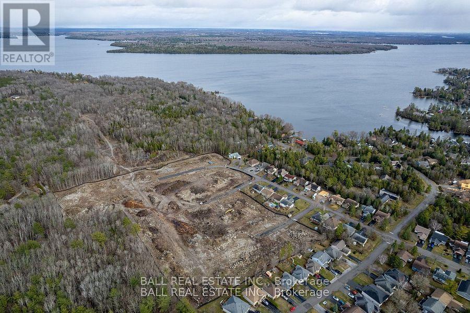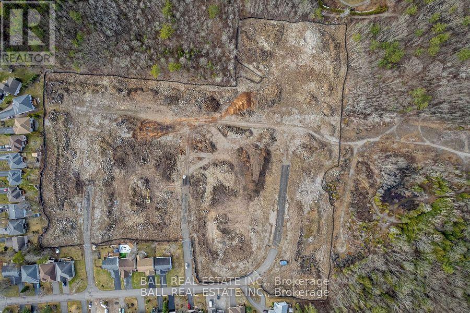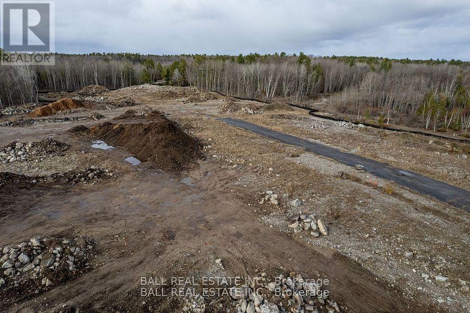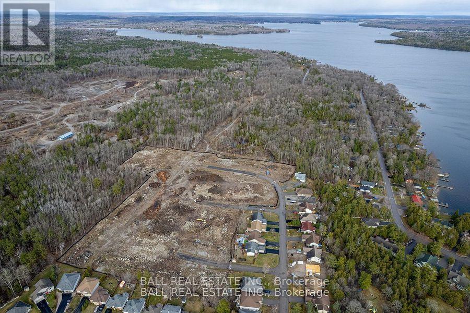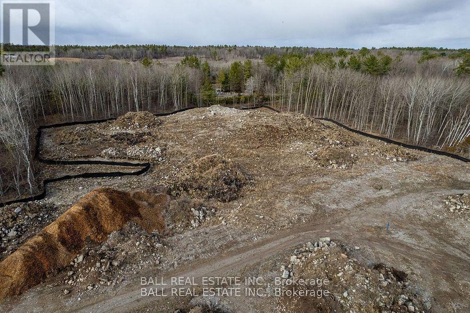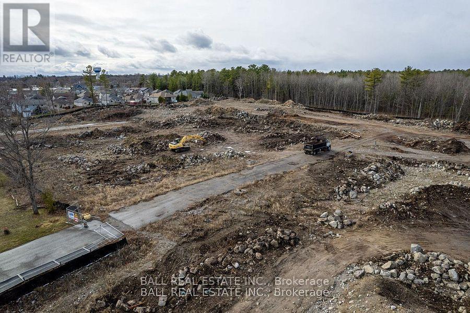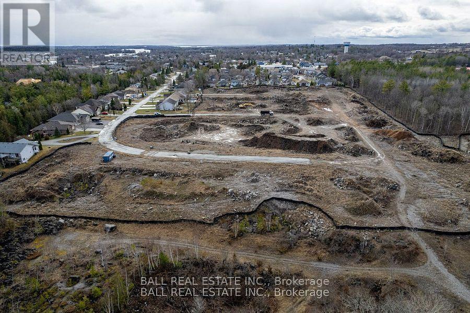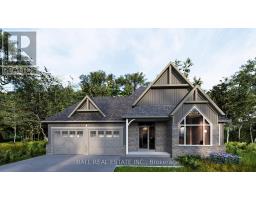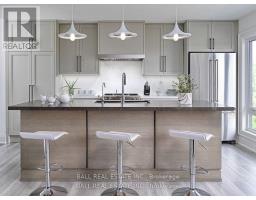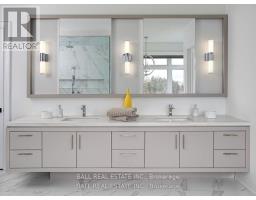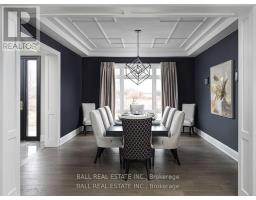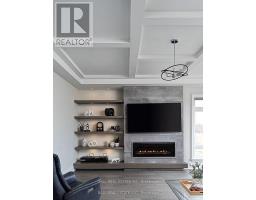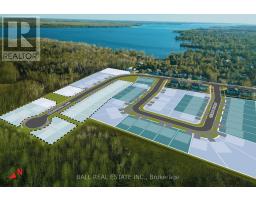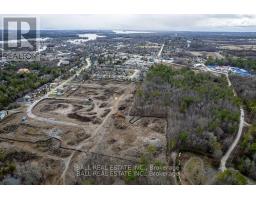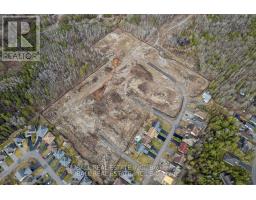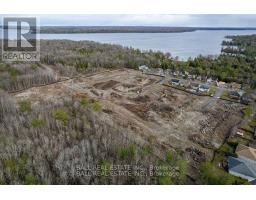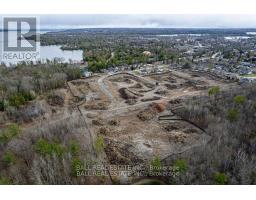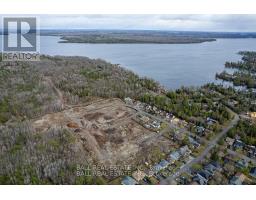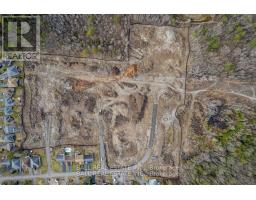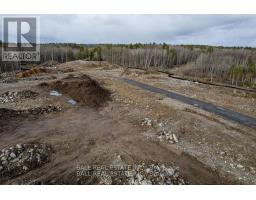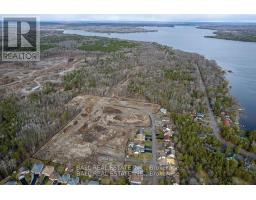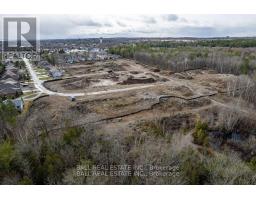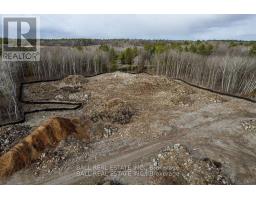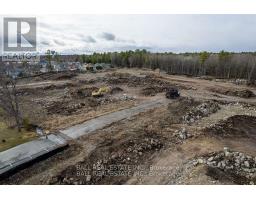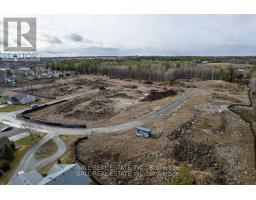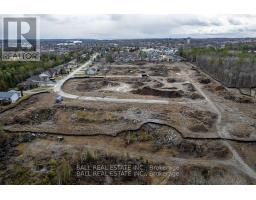2 Bedroom
2 Bathroom
1500 - 2000 sqft
Bungalow
None
Forced Air
$989,000
Welcome to Iris Grove's Luxury Bungalow Community in beautiful Bobcaygeon, nestled beside the Wilderness Park with walking trails! Nice quiet area of town. This impressive model to be built on a premium corner lot is a Pigeon A Custom, offering a total of 1,696 sq ft on the main floor and 1,015 sq ft in the unfinished basement (option to finish). Designed with premium finishes throughout, including open concept living, 2 spacious bedrooms, 2 full baths, main floor laundry and an attached extra wide double car garage. Inclusions are stainless steel appliances, granite or stone countertops, 9' ceilings, ceramic and laminate wood flooring throughout, main floor laundry and 200-amp service. Now is the time to select your finishes and choose the exterior colour packages, other models and designs available. Natural Gas is expected to be available by occupancy date. These homes are freehold and located on a well-maintained municipal road with municipal water and sewer. Close to Pigeon and Sturgeon Lakes giving you unlimited boating on the Trent Severn Waterway and walking distance to shopping, dining, entertainment, banking, medical, new beach park and much more! Bobcaygeon is the hidden gem that everybody loves. A place where it always feels like vacation. Instead of travelling to a destination area, why not come home to it? Only 90 min from the GTA. (id:61423)
Property Details
|
MLS® Number
|
X12494818 |
|
Property Type
|
Single Family |
|
Community Name
|
Bobcaygeon |
|
Amenities Near By
|
Beach, Golf Nearby, Marina, Park |
|
Equipment Type
|
Water Heater |
|
Features
|
Flat Site, Dry, Carpet Free, Sump Pump |
|
Parking Space Total
|
4 |
|
Rental Equipment Type
|
Water Heater |
Building
|
Bathroom Total
|
2 |
|
Bedrooms Above Ground
|
2 |
|
Bedrooms Total
|
2 |
|
Age
|
New Building |
|
Appliances
|
Water Meter, Dryer, Washer |
|
Architectural Style
|
Bungalow |
|
Basement Development
|
Unfinished |
|
Basement Type
|
Full (unfinished) |
|
Construction Style Attachment
|
Detached |
|
Cooling Type
|
None |
|
Exterior Finish
|
Brick, Vinyl Siding |
|
Fire Protection
|
Smoke Detectors |
|
Foundation Type
|
Poured Concrete |
|
Heating Fuel
|
Propane |
|
Heating Type
|
Forced Air |
|
Stories Total
|
1 |
|
Size Interior
|
1500 - 2000 Sqft |
|
Type
|
House |
|
Utility Water
|
Municipal Water |
Parking
Land
|
Access Type
|
Year-round Access |
|
Acreage
|
No |
|
Land Amenities
|
Beach, Golf Nearby, Marina, Park |
|
Sewer
|
Sanitary Sewer |
|
Size Depth
|
113 Ft |
|
Size Frontage
|
65 Ft |
|
Size Irregular
|
65 X 113 Ft |
|
Size Total Text
|
65 X 113 Ft|under 1/2 Acre |
|
Zoning Description
|
R1 |
Rooms
| Level |
Type |
Length |
Width |
Dimensions |
|
Main Level |
Kitchen |
3.11 m |
4.27 m |
3.11 m x 4.27 m |
|
Main Level |
Dining Room |
4.27 m |
3.66 m |
4.27 m x 3.66 m |
|
Main Level |
Eating Area |
3.11 m |
3.05 m |
3.11 m x 3.05 m |
|
Main Level |
Great Room |
4.27 m |
4.57 m |
4.27 m x 4.57 m |
|
Main Level |
Primary Bedroom |
4.27 m |
4.27 m |
4.27 m x 4.27 m |
|
Main Level |
Bedroom 2 |
3.05 m |
3.66 m |
3.05 m x 3.66 m |
Utilities
|
Cable
|
Available |
|
Electricity
|
Installed |
|
Sewer
|
Installed |
https://www.realtor.ca/real-estate/29052144/38-hemlock-crescent-kawartha-lakes-bobcaygeon-bobcaygeon
