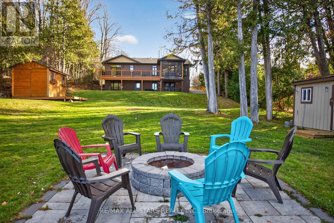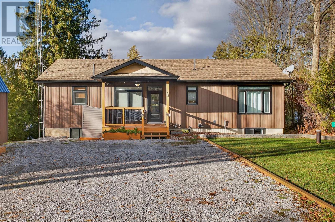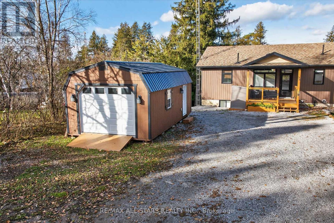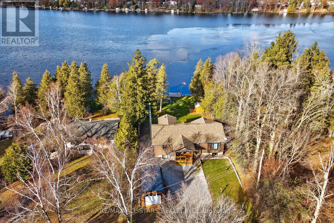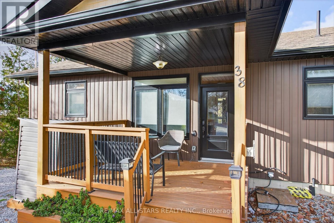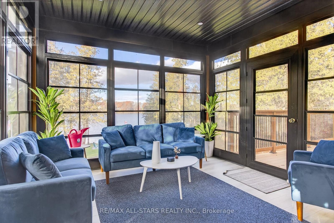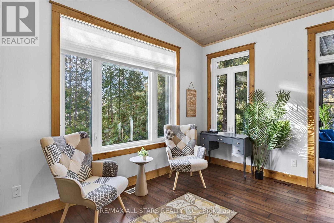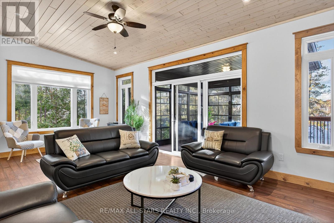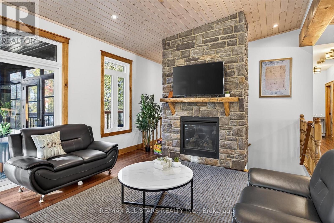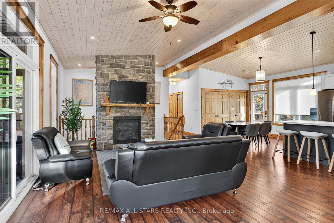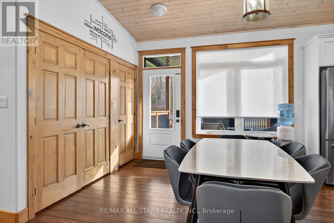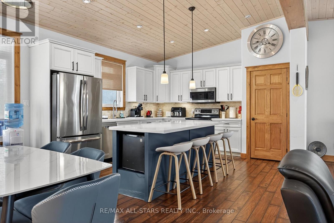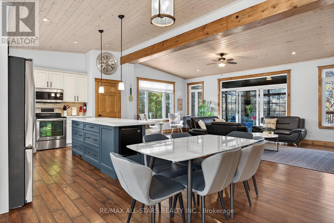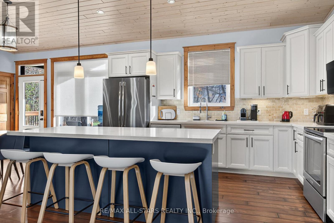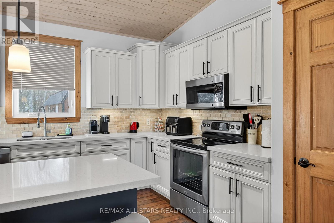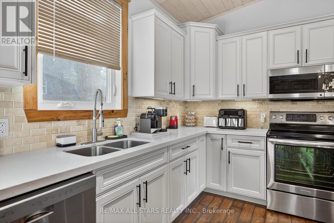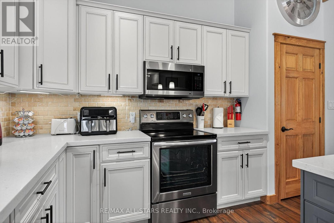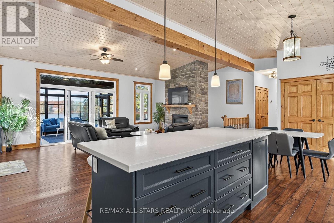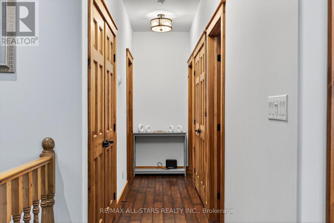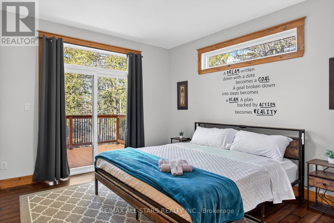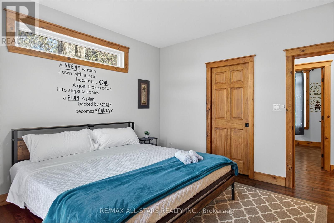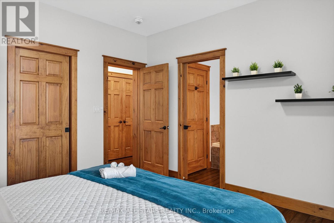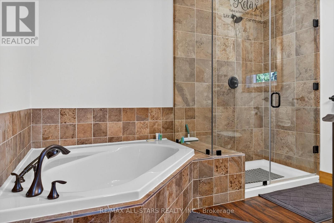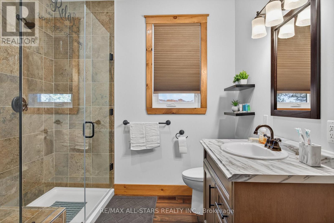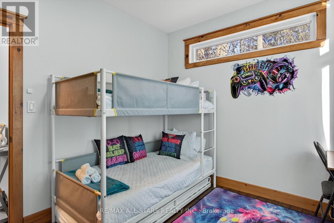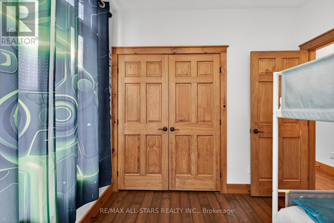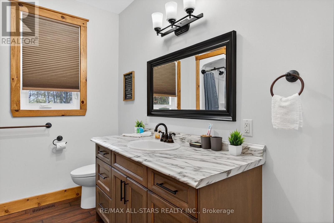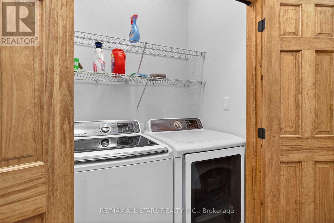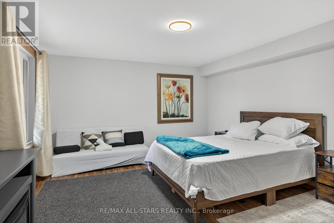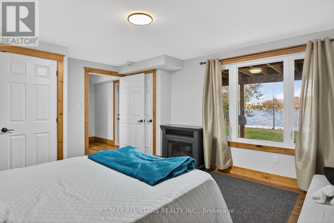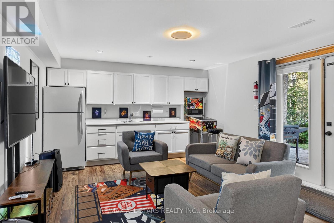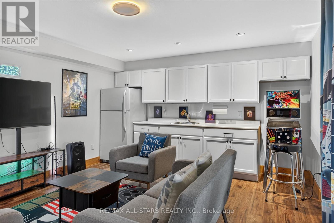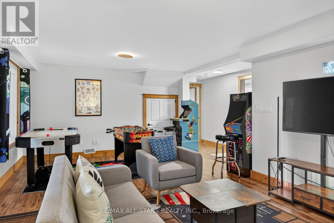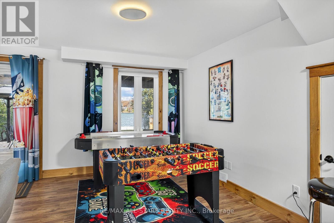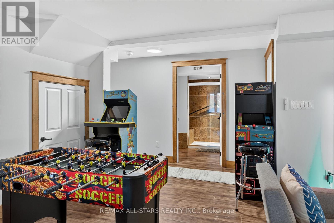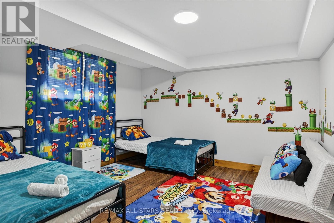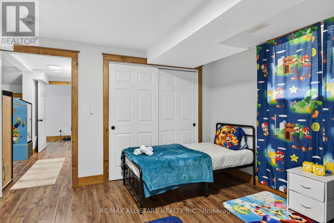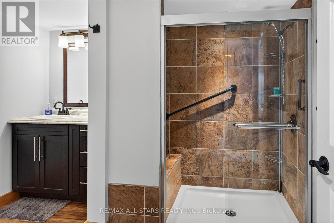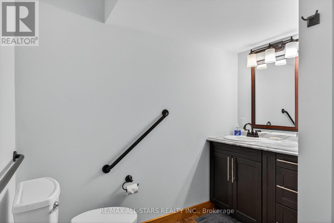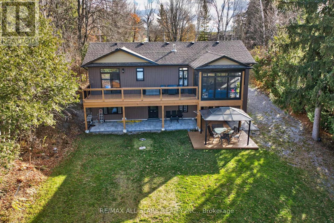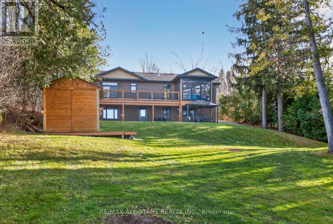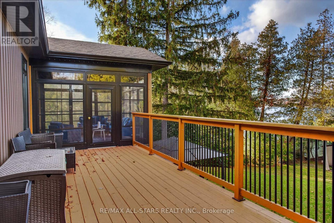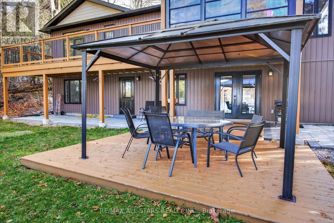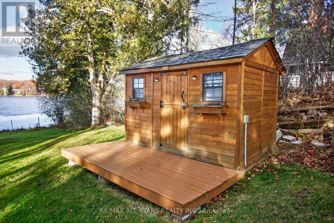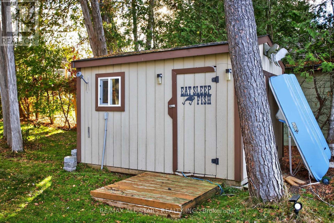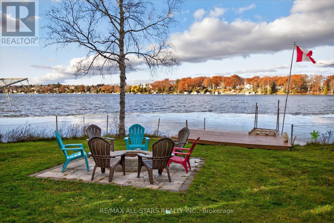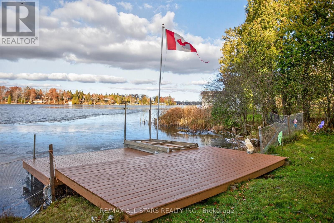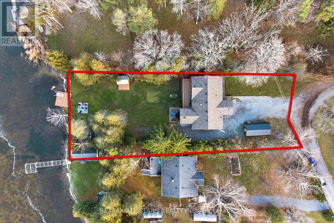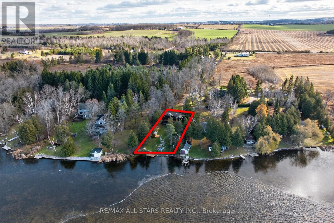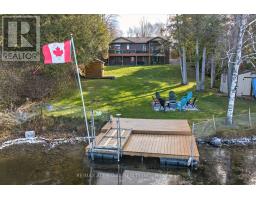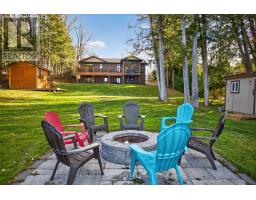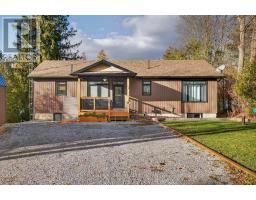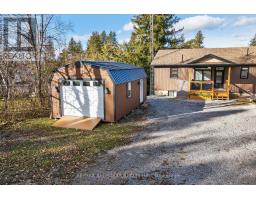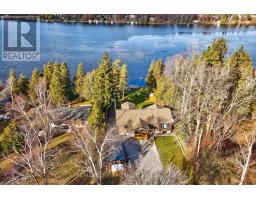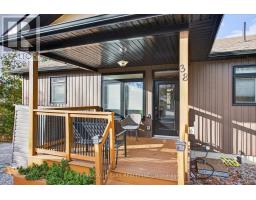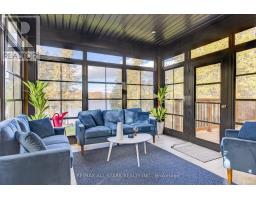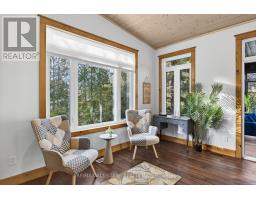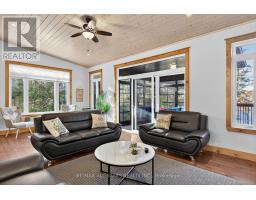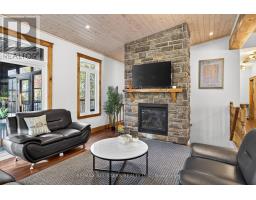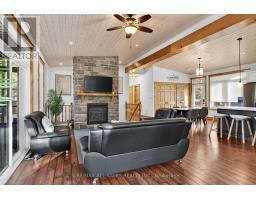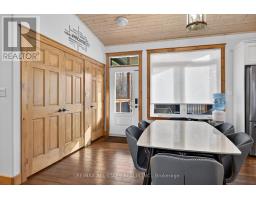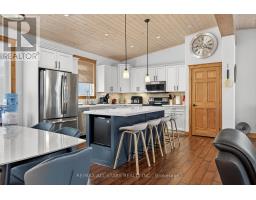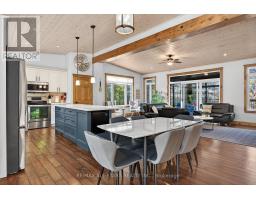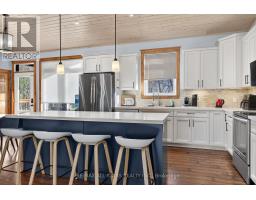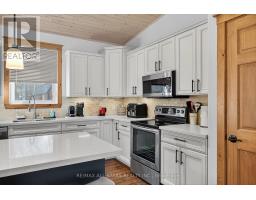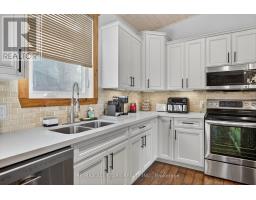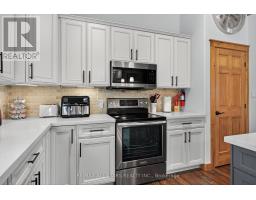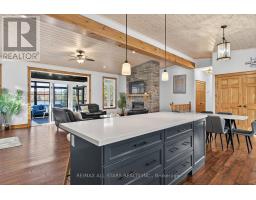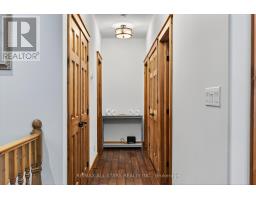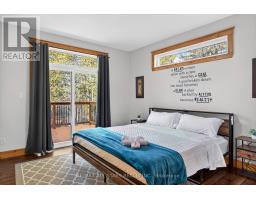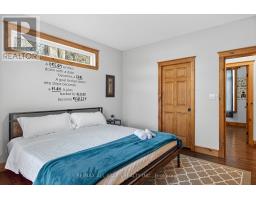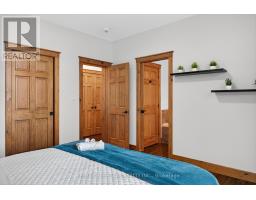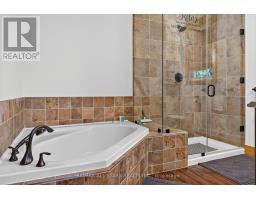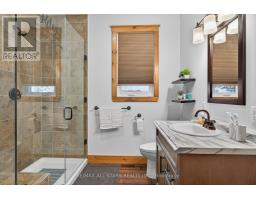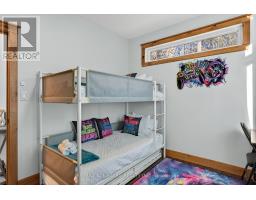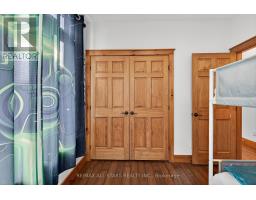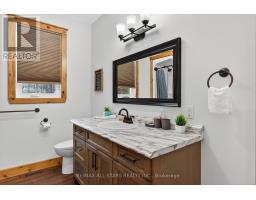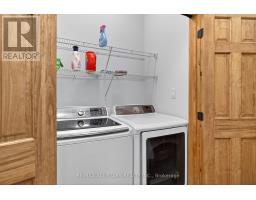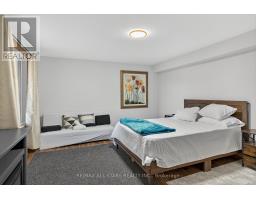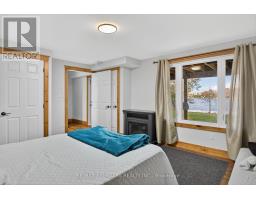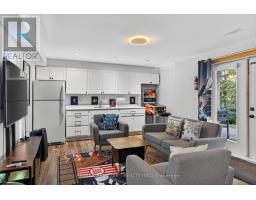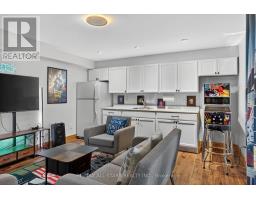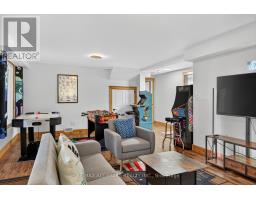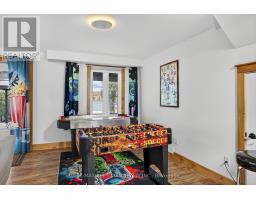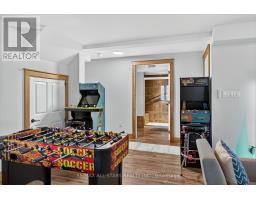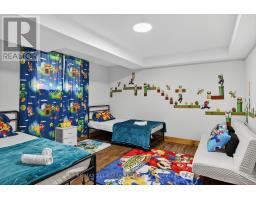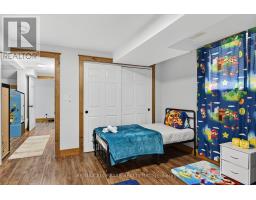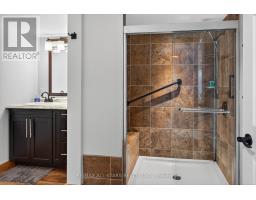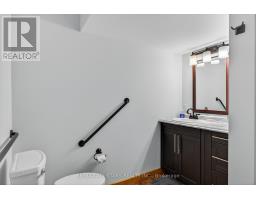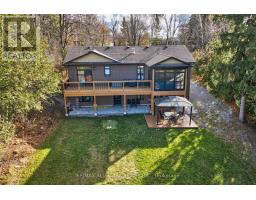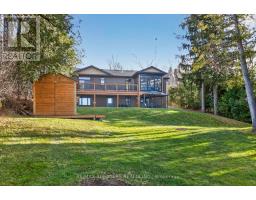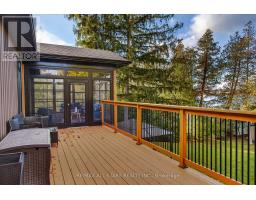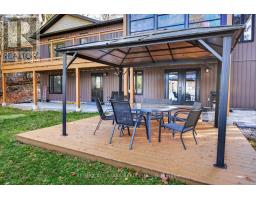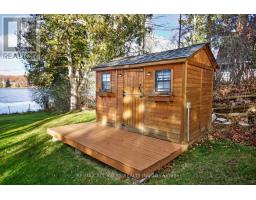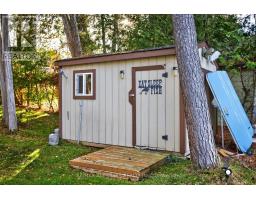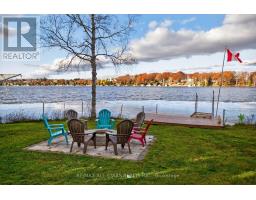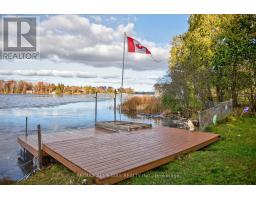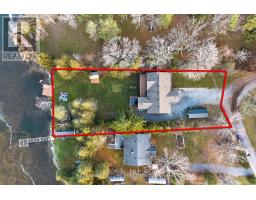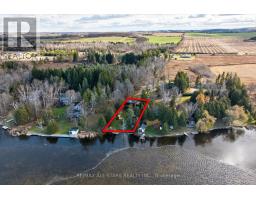4 Bedroom
3 Bathroom
1500 - 2000 sqft
Raised Bungalow
Fireplace
Central Air Conditioning
Forced Air
Waterfront On Lake
Landscaped
$1,199,000
Welcome to your multigenerational lakeside retreat on the Trent-Severn Waterway. This custom-built lakefront home sits on a private lot with 75 ft of direct waterfront on stunning Pigeon Lake, offering unforgettable views and a true four-season lifestyle. From the moment you arrive, you'll feel the comfort of a turn-key, fully furnished home, thoughtfully styled with luxury finishes and ready for immediate enjoyment. Designed for flexibility, this property is ideal for multigenerational families, those seeking income potential, or anyone wanting a peaceful, private waterfront haven. Step inside to an open-concept living space featuring a quartz center-island kitchen, beautiful finishes, and a cozy living room with a fireplace. A bright sunroom and expansive deck allow you to embrace lakeside living from sunrise to sunset. The fully finished walkout basement is perfect for extended family or guests, complete with large windows framing the waterfront, a full bath, a fireplace, and direct access to a lakeside patio. Outdoors, enjoy direct water access, a private dock, and peaceful surroundings. Two outdoor sheds offer the opportunity to create a funky bunkie, studio, or additional storage, and the detached garage adds even more convenience. Whether you're seeking privacy, family living, or a luxurious water's-edge escape, this exceptional property delivers. Just move in, relax, and embrace the waterfront lifestyle you've been dreaming of. (id:61423)
Property Details
|
MLS® Number
|
X12561902 |
|
Property Type
|
Single Family |
|
Community Name
|
Emily |
|
Amenities Near By
|
Golf Nearby, Marina, Place Of Worship |
|
Community Features
|
Fishing |
|
Easement
|
Easement |
|
Features
|
Irregular Lot Size, Sloping, Flat Site, Guest Suite |
|
Parking Space Total
|
5 |
|
Structure
|
Deck, Patio(s), Porch, Shed, Dock |
|
View Type
|
Lake View, Direct Water View |
|
Water Front Name
|
Pigeon Lake |
|
Water Front Type
|
Waterfront On Lake |
Building
|
Bathroom Total
|
3 |
|
Bedrooms Above Ground
|
2 |
|
Bedrooms Below Ground
|
2 |
|
Bedrooms Total
|
4 |
|
Age
|
6 To 15 Years |
|
Amenities
|
Fireplace(s) |
|
Appliances
|
Furniture, Microwave, Hood Fan, Stove, Two Refrigerators |
|
Architectural Style
|
Raised Bungalow |
|
Basement Development
|
Finished |
|
Basement Features
|
Walk Out, Separate Entrance |
|
Basement Type
|
N/a (finished), N/a |
|
Construction Style Attachment
|
Detached |
|
Cooling Type
|
Central Air Conditioning |
|
Exterior Finish
|
Vinyl Siding |
|
Fire Protection
|
Smoke Detectors |
|
Fireplace Present
|
Yes |
|
Fireplace Total
|
1 |
|
Foundation Type
|
Concrete |
|
Heating Fuel
|
Propane |
|
Heating Type
|
Forced Air |
|
Stories Total
|
1 |
|
Size Interior
|
1500 - 2000 Sqft |
|
Type
|
House |
|
Utility Water
|
Drilled Well |
Parking
Land
|
Access Type
|
Private Road, Year-round Access, Private Docking |
|
Acreage
|
No |
|
Land Amenities
|
Golf Nearby, Marina, Place Of Worship |
|
Landscape Features
|
Landscaped |
|
Sewer
|
Septic System |
|
Size Depth
|
224 Ft ,6 In |
|
Size Frontage
|
75 Ft |
|
Size Irregular
|
75 X 224.5 Ft |
|
Size Total Text
|
75 X 224.5 Ft|under 1/2 Acre |
|
Surface Water
|
Lake/pond |
|
Zoning Description
|
Rr3 |
Rooms
| Level |
Type |
Length |
Width |
Dimensions |
|
Lower Level |
Bedroom 3 |
3.83 m |
3.91 m |
3.83 m x 3.91 m |
|
Lower Level |
Bathroom |
2.53 m |
3.07 m |
2.53 m x 3.07 m |
|
Lower Level |
Bedroom 4 |
4.03 m |
4.9 m |
4.03 m x 4.9 m |
|
Lower Level |
Utility Room |
2.53 m |
6.62 m |
2.53 m x 6.62 m |
|
Lower Level |
Other |
1.37 m |
4.89 m |
1.37 m x 4.89 m |
|
Lower Level |
Recreational, Games Room |
4.03 m |
5.73 m |
4.03 m x 5.73 m |
|
Lower Level |
Kitchen |
4.04 m |
1.28 m |
4.04 m x 1.28 m |
|
Main Level |
Sunroom |
3.56 m |
3.54 m |
3.56 m x 3.54 m |
|
Main Level |
Living Room |
4.06 m |
7.24 m |
4.06 m x 7.24 m |
|
Main Level |
Kitchen |
4.22 m |
4.19 m |
4.22 m x 4.19 m |
|
Main Level |
Dining Room |
4.19 m |
2.15 m |
4.19 m x 2.15 m |
|
Main Level |
Primary Bedroom |
4.03 m |
3.73 m |
4.03 m x 3.73 m |
|
Main Level |
Bathroom |
3.21 m |
2.63 m |
3.21 m x 2.63 m |
|
Main Level |
Bedroom 2 |
2.81 m |
3.32 m |
2.81 m x 3.32 m |
|
Main Level |
Bathroom |
2.81 m |
2.52 m |
2.81 m x 2.52 m |
Utilities
|
Electricity
|
Installed |
|
Wireless
|
Available |
https://www.realtor.ca/real-estate/29121367/38-pheasant-street-kawartha-lakes-emily-emily

