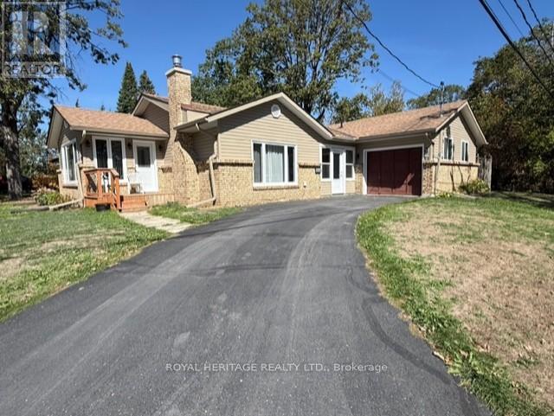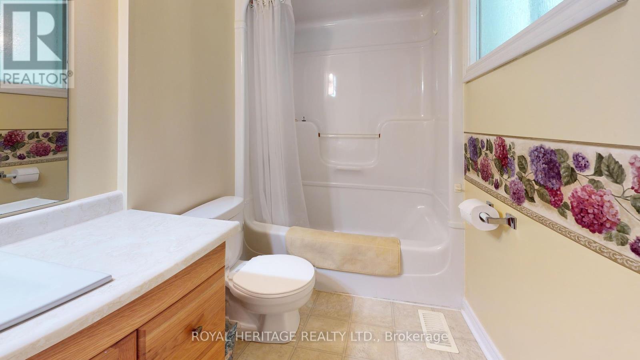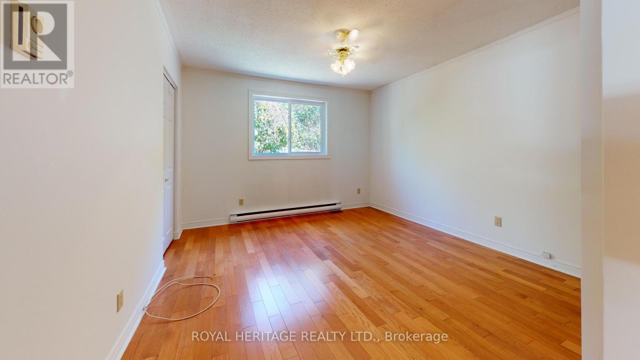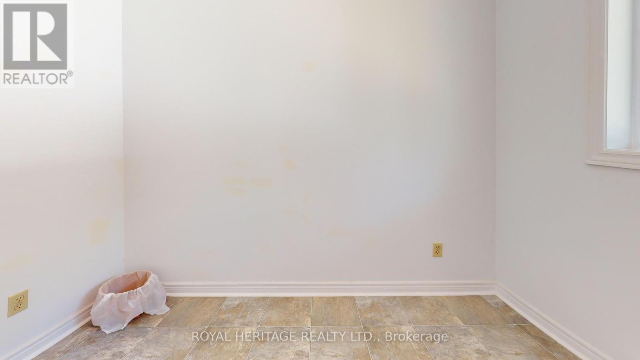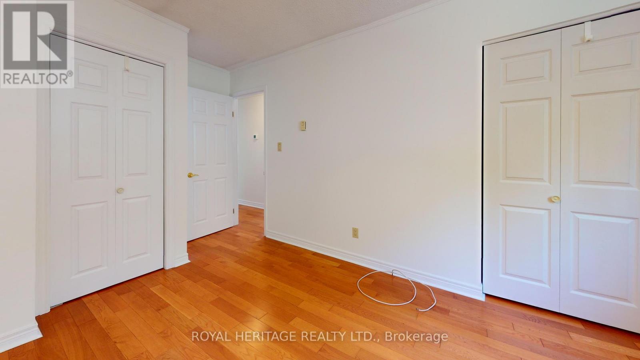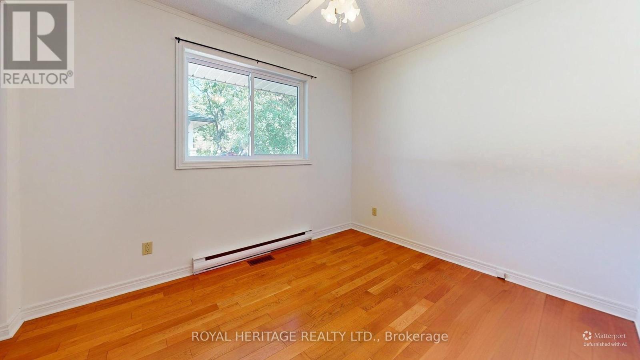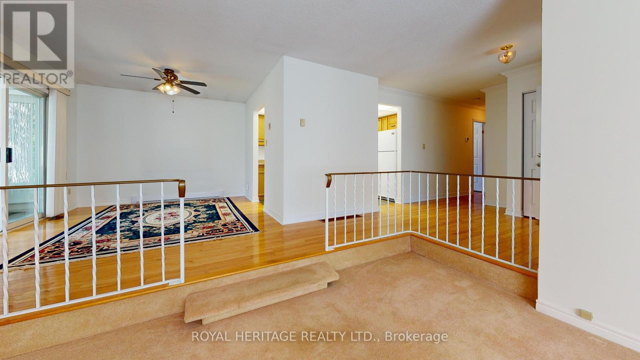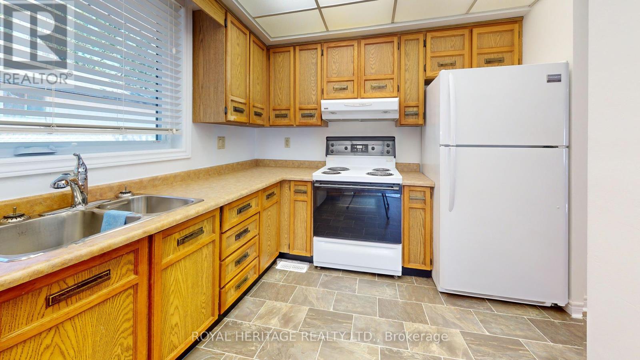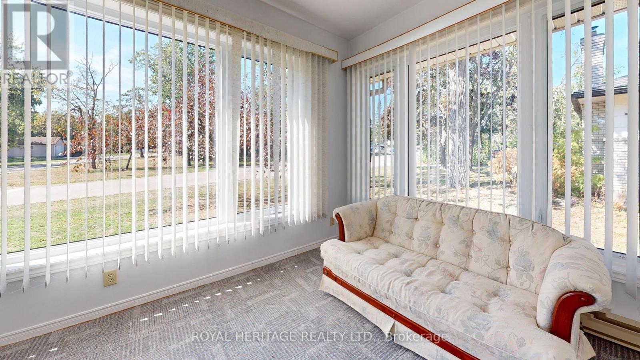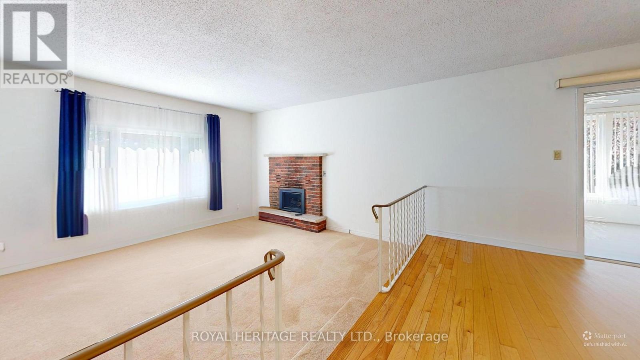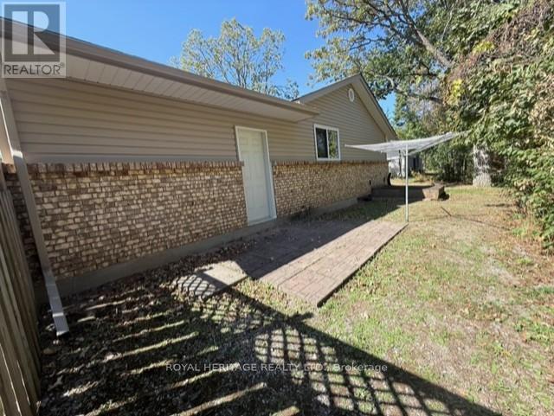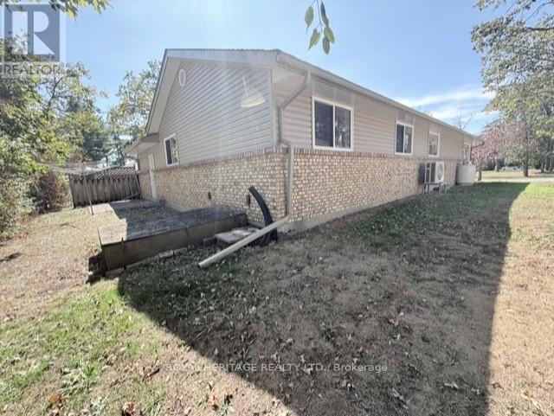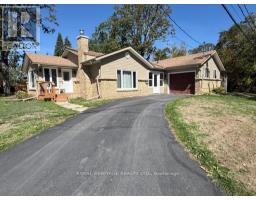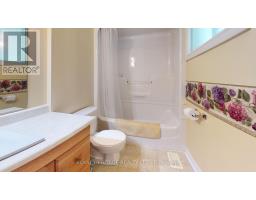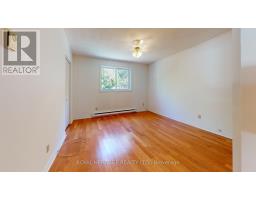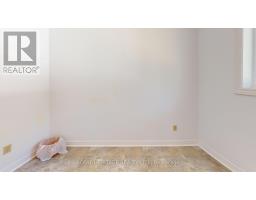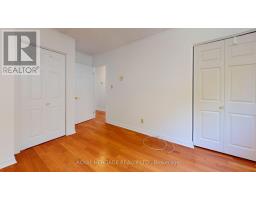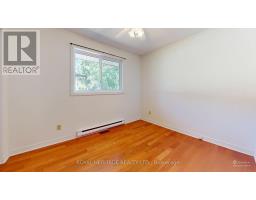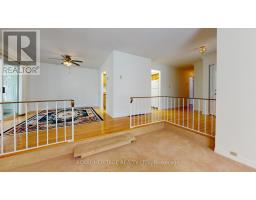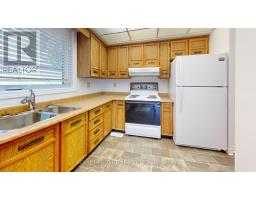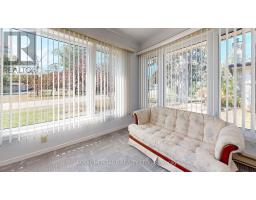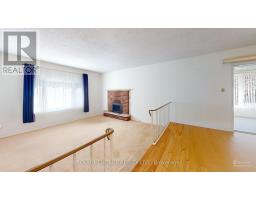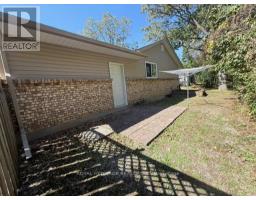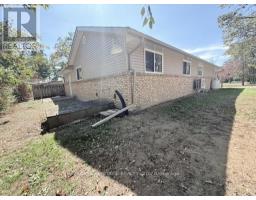3 Bedroom
2 Bathroom
1500 - 2000 sqft
Bungalow
Central Air Conditioning
Forced Air
Landscaped
$2,450 Monthly
Welcome to Beautiful Bobcaygeon in the Heart of the Kawarthas! This charming bungalow offers the perfect blend of comfort, convenience, and lifestyle all within walking distance to everything you need. Nestled just steps from local restaurants, shops, and essential amenities, this home is ideal for those looking to enjoy a relaxed, walkable lifestyle. Designed with ease and functionality in mind, the home features main floor living throughout, including a spacious sunken living room, a bright kitchen with in-suite laundry, three comfortable bedrooms, and two well-appointed bathrooms. Enjoy the beauty of every season from the sun-filled four-season sunroom perfect for morning coffee or relaxing with a good book. A generous front entrance provides easy access to the attached garage, adding to the home's thoughtful layout. Whether you're looking to downsize or simply embrace a more relaxed pace of life, this move-in ready home is the ideal place to start your next chapter.Just move in and enjoy! (id:61423)
Property Details
|
MLS® Number
|
X12415463 |
|
Property Type
|
Single Family |
|
Community Name
|
Bobcaygeon |
|
Parking Space Total
|
4 |
|
Structure
|
Porch |
Building
|
Bathroom Total
|
2 |
|
Bedrooms Above Ground
|
3 |
|
Bedrooms Total
|
3 |
|
Architectural Style
|
Bungalow |
|
Basement Type
|
Crawl Space |
|
Construction Style Attachment
|
Detached |
|
Cooling Type
|
Central Air Conditioning |
|
Exterior Finish
|
Brick Facing, Aluminum Siding |
|
Foundation Type
|
Block |
|
Heating Fuel
|
Natural Gas |
|
Heating Type
|
Forced Air |
|
Stories Total
|
1 |
|
Size Interior
|
1500 - 2000 Sqft |
|
Type
|
House |
|
Utility Water
|
Municipal Water |
Parking
Land
|
Acreage
|
No |
|
Landscape Features
|
Landscaped |
|
Sewer
|
Sanitary Sewer |
|
Size Irregular
|
80 X 113.5 Acre |
|
Size Total Text
|
80 X 113.5 Acre |
Rooms
| Level |
Type |
Length |
Width |
Dimensions |
|
Main Level |
Living Room |
7.83 m |
5.68 m |
7.83 m x 5.68 m |
|
Main Level |
Dining Room |
3.36 m |
3.06 m |
3.36 m x 3.06 m |
|
Main Level |
Kitchen |
3.61 m |
2.73 m |
3.61 m x 2.73 m |
|
Main Level |
Primary Bedroom |
4.78 m |
3.65 m |
4.78 m x 3.65 m |
|
Main Level |
Bedroom 2 |
3.4 m |
2.73 m |
3.4 m x 2.73 m |
|
Main Level |
Bedroom 3 |
2.98 m |
2.73 m |
2.98 m x 2.73 m |
https://www.realtor.ca/real-estate/28888432/38-snake-point-road-kawartha-lakes-bobcaygeon-bobcaygeon
