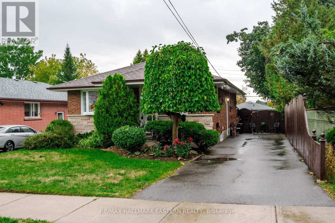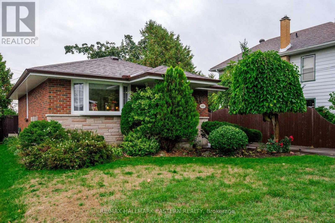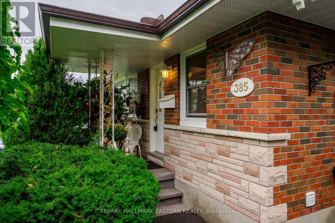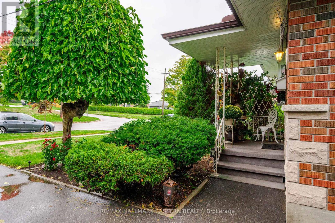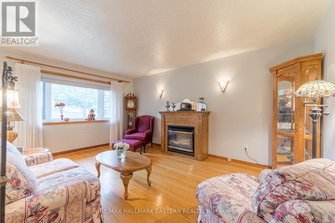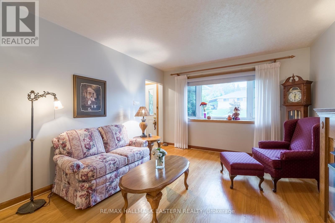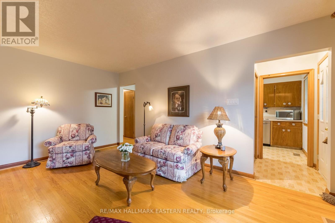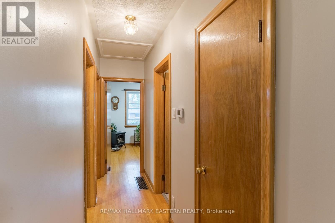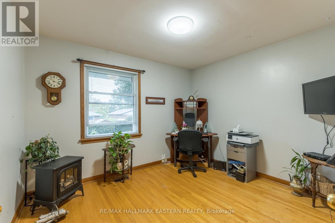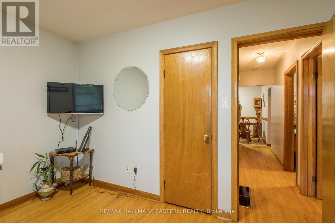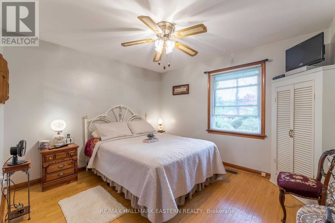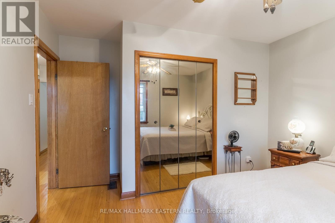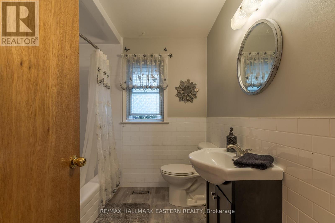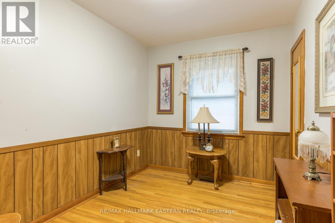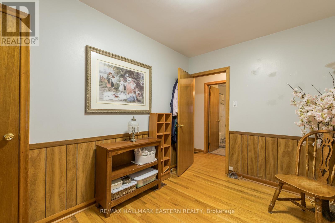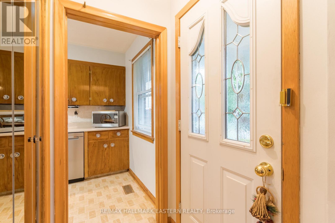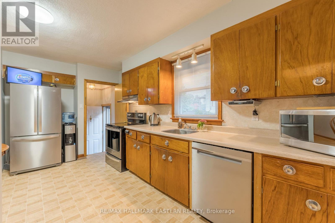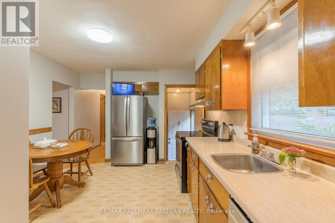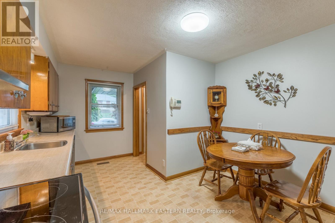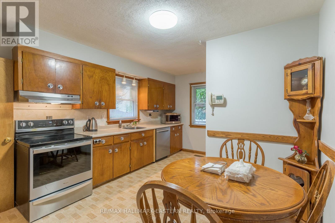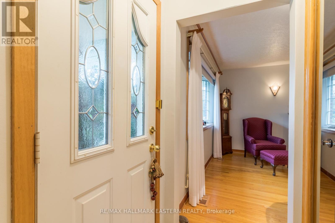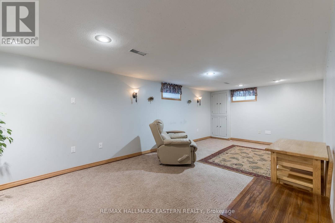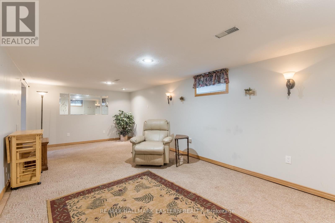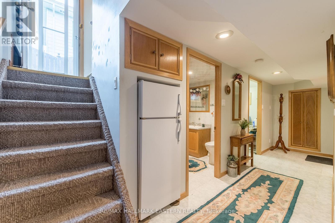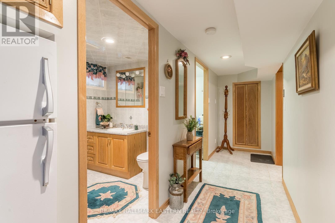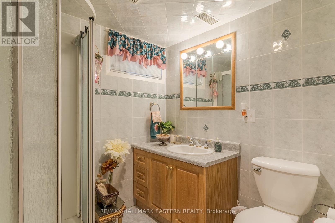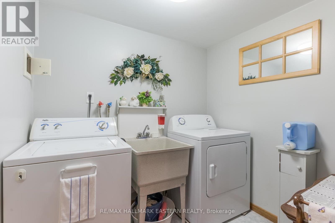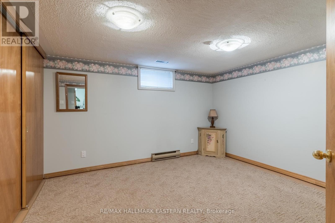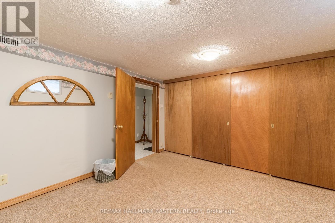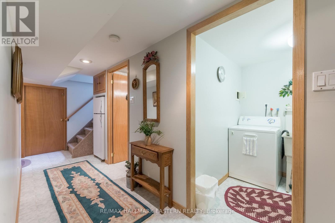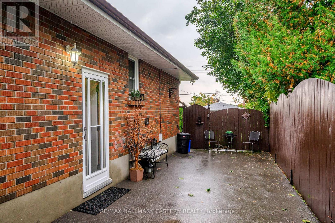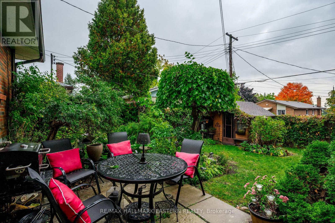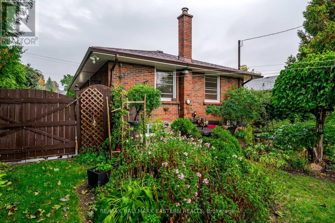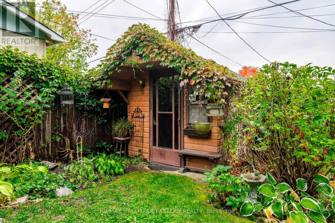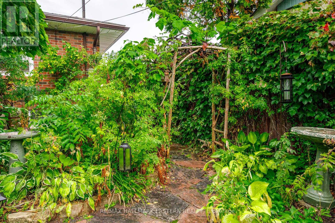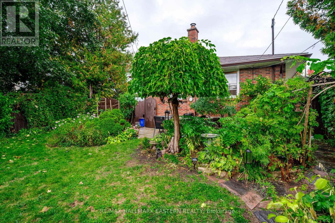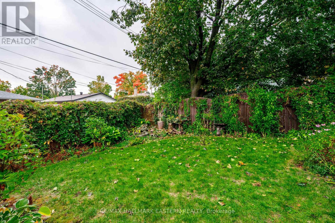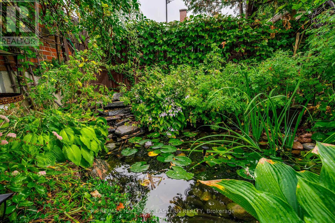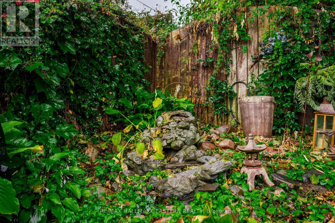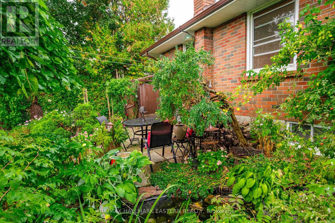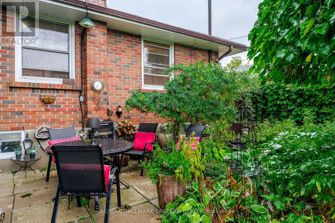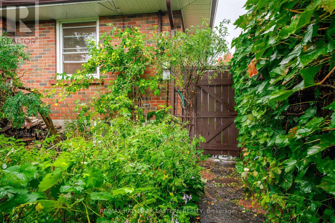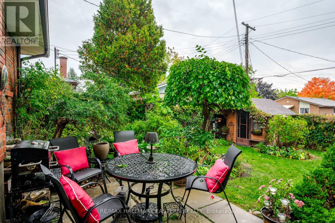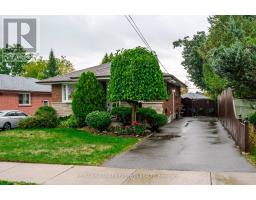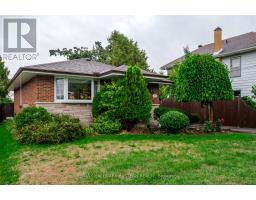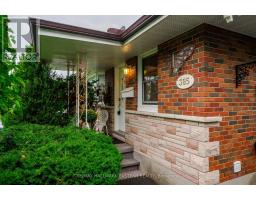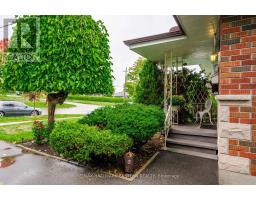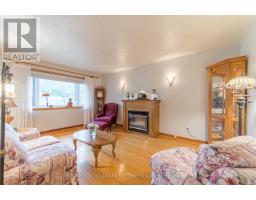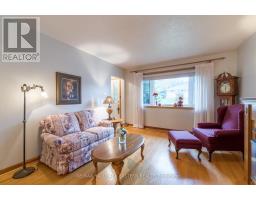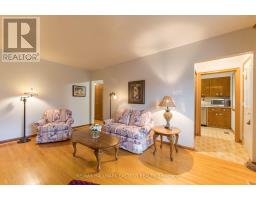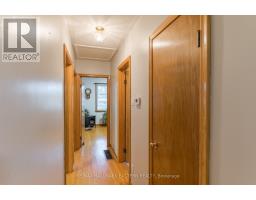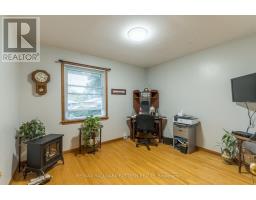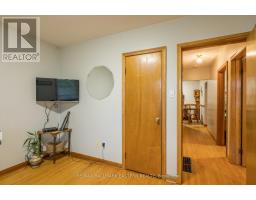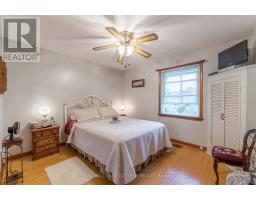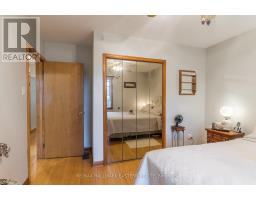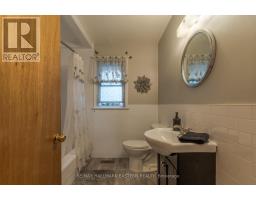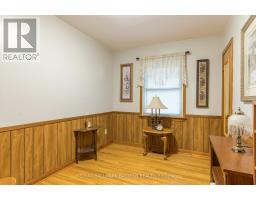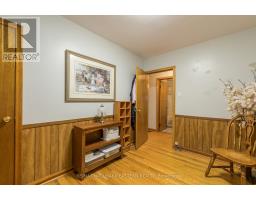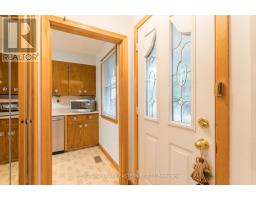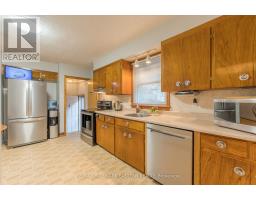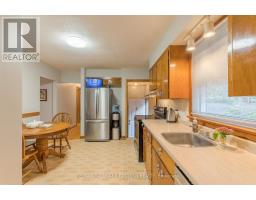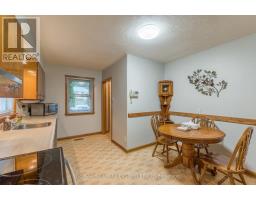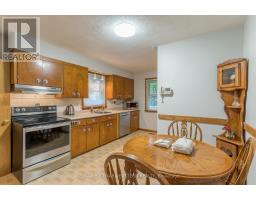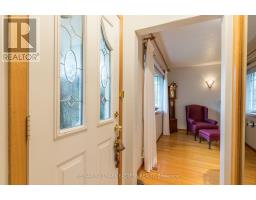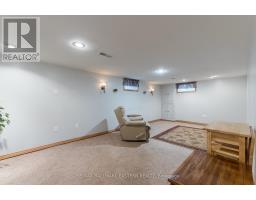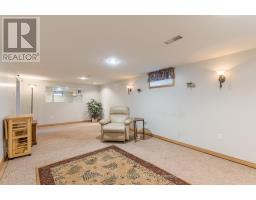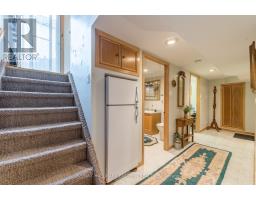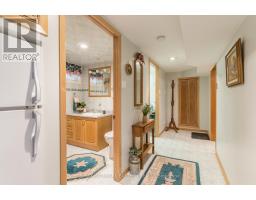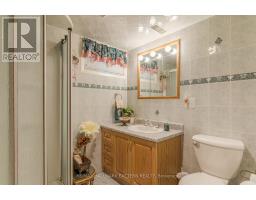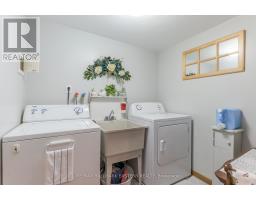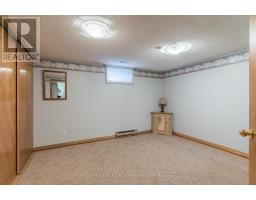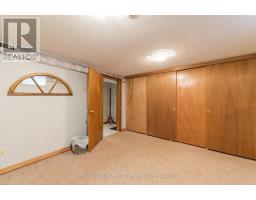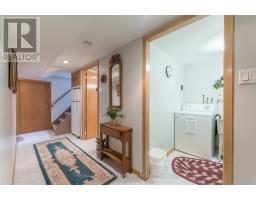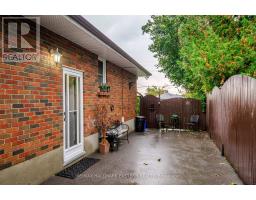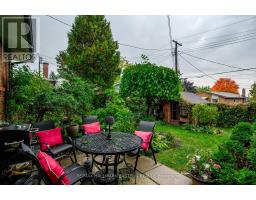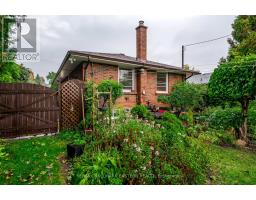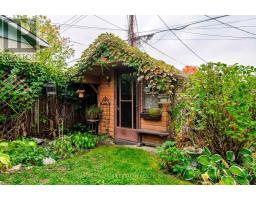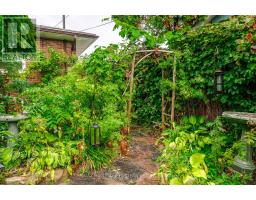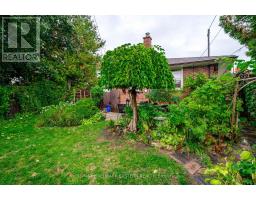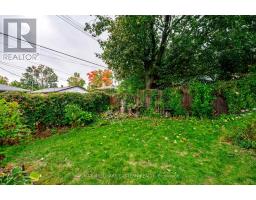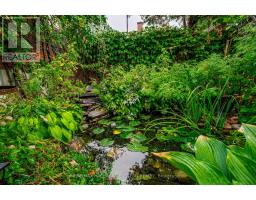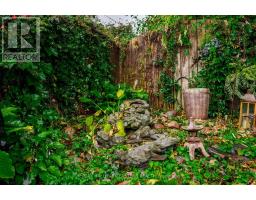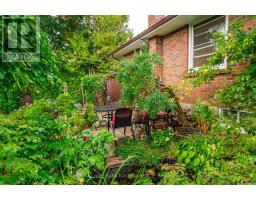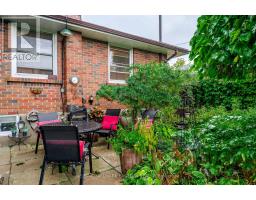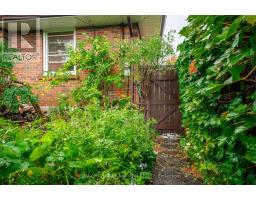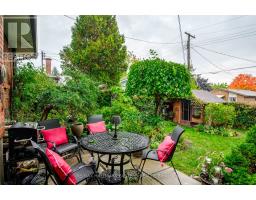4 Bedroom
2 Bathroom
700 - 1100 sqft
Bungalow
Fireplace
Central Air Conditioning
Forced Air
Landscaped
$525,000
This delightful bungalow, situated in the serene north end of Peterborough, boasts 3 well-maintained bedrooms and 2 bathrooms, providing comfortable living for families or individuals. Its location is ideal, west of Brookdale Plaza with easy access to other essential amenities such as Walmart, CTC, Portage Mall, and Shoppers Drug Mart, all contributing to a convenient lifestyle. The home features a side door entrance, with both levels fully finished to a high standard. Gleaming original hardwood floors throughout the main level (except kitchen) adds a touch of elegance. The home includes a cozy gas fireplace with mantle, ideal for creating warmth and ambiance during cooler months. Over recent years, significant upgrades have been made, including most windows with Hunter Douglas blinds, asphalt shingles and a high efficiency Lennox furnace/air conditioner installed in 2018. There is ample parking accommodating up to three cars. The property also provides a secluded rear yard complete with a patio, garden shed powered with hydro and a pond, all enclosed within a fully fenced area offering privacy and peace. This residence is undoubtedly a "must-see" for anyone seeking a blend of city convenience, cherished privacy and tranquil living. (id:61423)
Open House
This property has open houses!
Starts at:
1:00 pm
Ends at:
3:00 pm
Property Details
|
MLS® Number
|
X12426436 |
|
Property Type
|
Single Family |
|
Community Name
|
Northcrest Ward 5 |
|
Equipment Type
|
Water Heater - Electric, Water Heater |
|
Features
|
Flat Site, Carpet Free |
|
Parking Space Total
|
3 |
|
Rental Equipment Type
|
Water Heater - Electric, Water Heater |
|
Structure
|
Patio(s), Porch, Shed |
Building
|
Bathroom Total
|
2 |
|
Bedrooms Above Ground
|
3 |
|
Bedrooms Below Ground
|
1 |
|
Bedrooms Total
|
4 |
|
Age
|
51 To 99 Years |
|
Amenities
|
Fireplace(s) |
|
Appliances
|
Water Heater, Water Meter, Dishwasher, Dryer, Stove, Washer, Window Coverings, Refrigerator |
|
Architectural Style
|
Bungalow |
|
Basement Development
|
Finished |
|
Basement Type
|
N/a (finished) |
|
Construction Style Attachment
|
Detached |
|
Cooling Type
|
Central Air Conditioning |
|
Exterior Finish
|
Brick |
|
Fire Protection
|
Smoke Detectors |
|
Fireplace Present
|
Yes |
|
Fireplace Total
|
1 |
|
Foundation Type
|
Block |
|
Heating Fuel
|
Natural Gas |
|
Heating Type
|
Forced Air |
|
Stories Total
|
1 |
|
Size Interior
|
700 - 1100 Sqft |
|
Type
|
House |
|
Utility Water
|
Municipal Water |
Parking
Land
|
Acreage
|
No |
|
Fence Type
|
Fenced Yard |
|
Landscape Features
|
Landscaped |
|
Sewer
|
Sanitary Sewer |
|
Size Depth
|
111 Ft ,10 In |
|
Size Frontage
|
40 Ft ,10 In |
|
Size Irregular
|
40.9 X 111.9 Ft |
|
Size Total Text
|
40.9 X 111.9 Ft|under 1/2 Acre |
|
Surface Water
|
Lake/pond |
|
Zoning Description
|
Res |
Rooms
| Level |
Type |
Length |
Width |
Dimensions |
|
Lower Level |
Bedroom 4 |
3.41 m |
3.69 m |
3.41 m x 3.69 m |
|
Lower Level |
Recreational, Games Room |
3.39 m |
7.02 m |
3.39 m x 7.02 m |
|
Lower Level |
Bathroom |
1.92 m |
2.08 m |
1.92 m x 2.08 m |
|
Lower Level |
Utility Room |
3.49 m |
5.35 m |
3.49 m x 5.35 m |
|
Main Level |
Living Room |
3.59 m |
4.96 m |
3.59 m x 4.96 m |
|
Main Level |
Kitchen |
3.49 m |
5.21 m |
3.49 m x 5.21 m |
|
Main Level |
Primary Bedroom |
3.59 m |
4.07 m |
3.59 m x 4.07 m |
|
Main Level |
Bedroom 2 |
3.59 m |
2.47 m |
3.59 m x 2.47 m |
|
Main Level |
Bedroom 3 |
3.51 m |
2.95 m |
3.51 m x 2.95 m |
|
Main Level |
Bathroom |
2.4 m |
2.27 m |
2.4 m x 2.27 m |
Utilities
|
Cable
|
Available |
|
Electricity
|
Installed |
|
Sewer
|
Installed |
https://www.realtor.ca/real-estate/28912203/385-bellevue-street-peterborough-northcrest-ward-5-northcrest-ward-5
