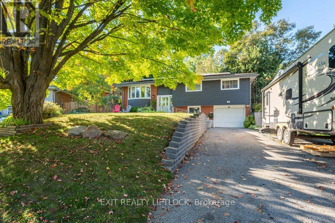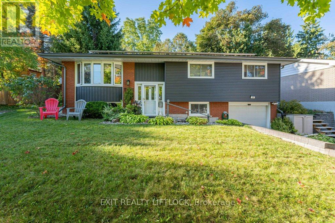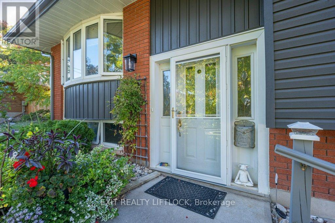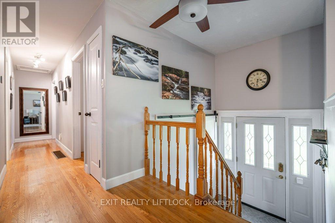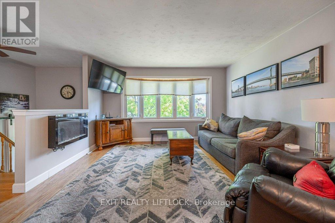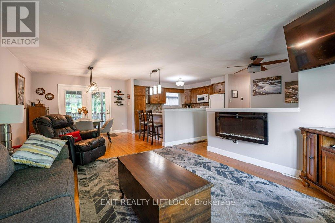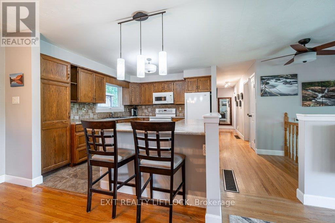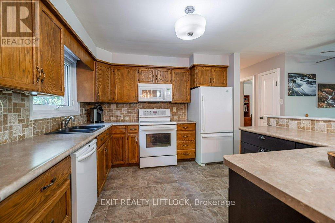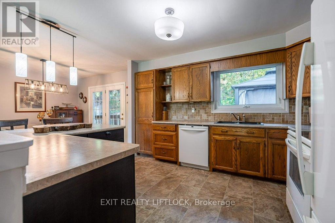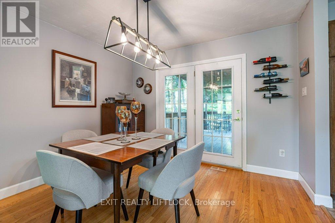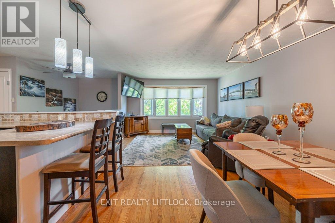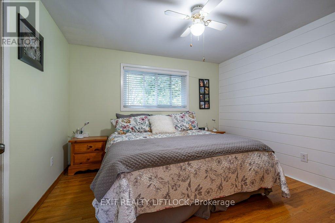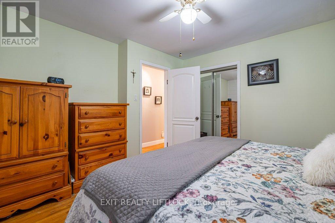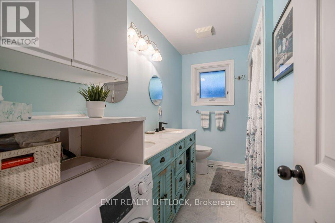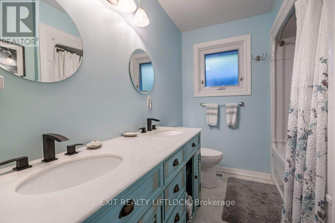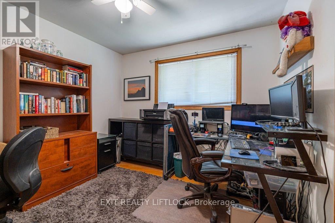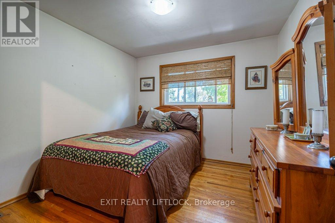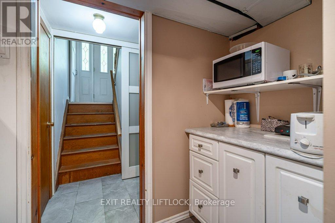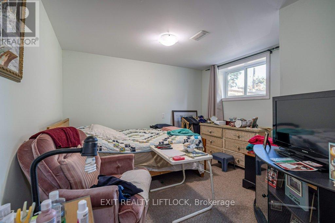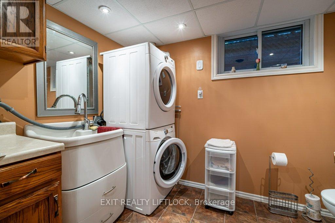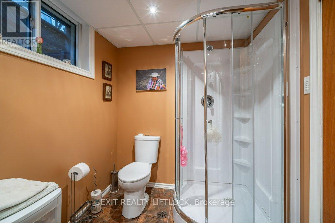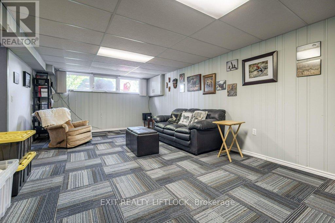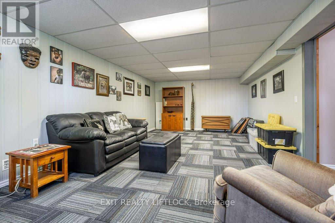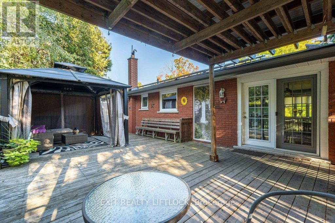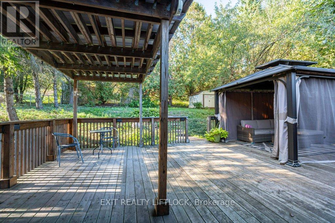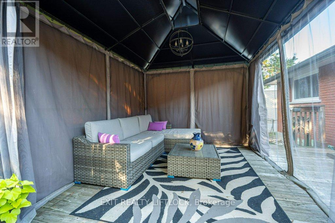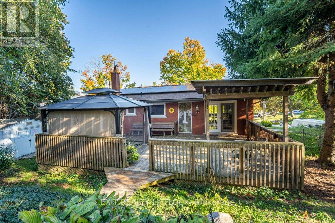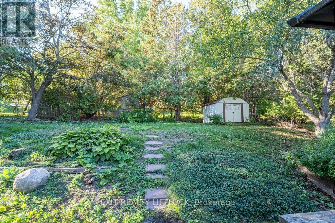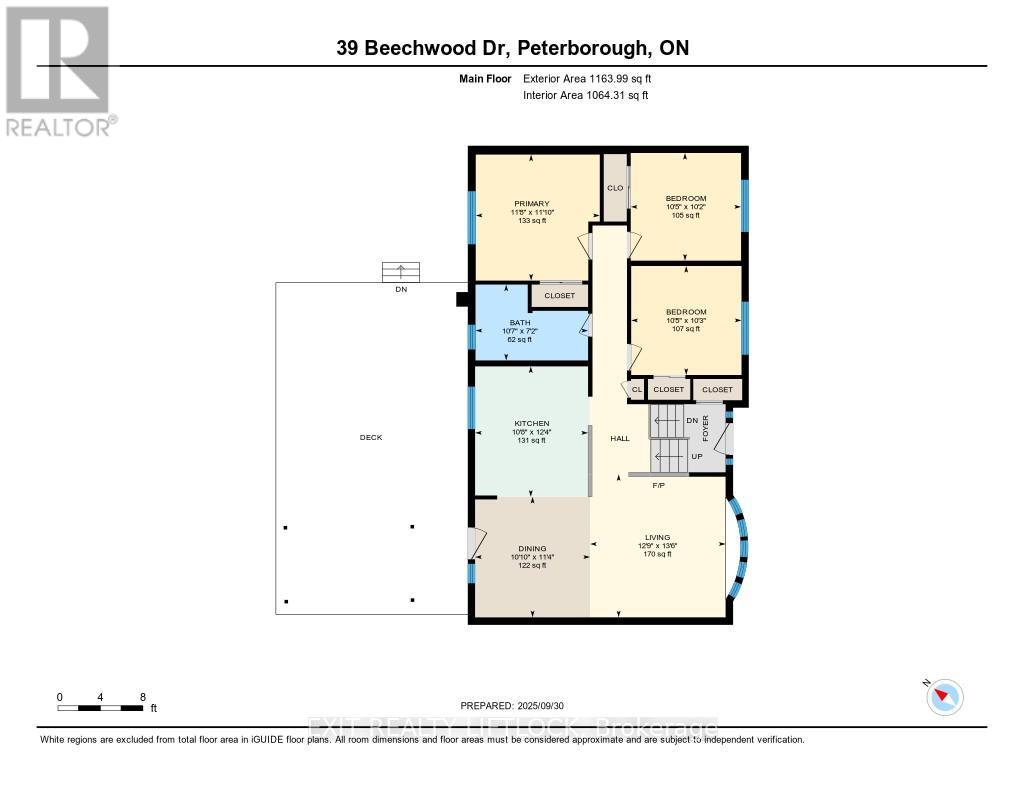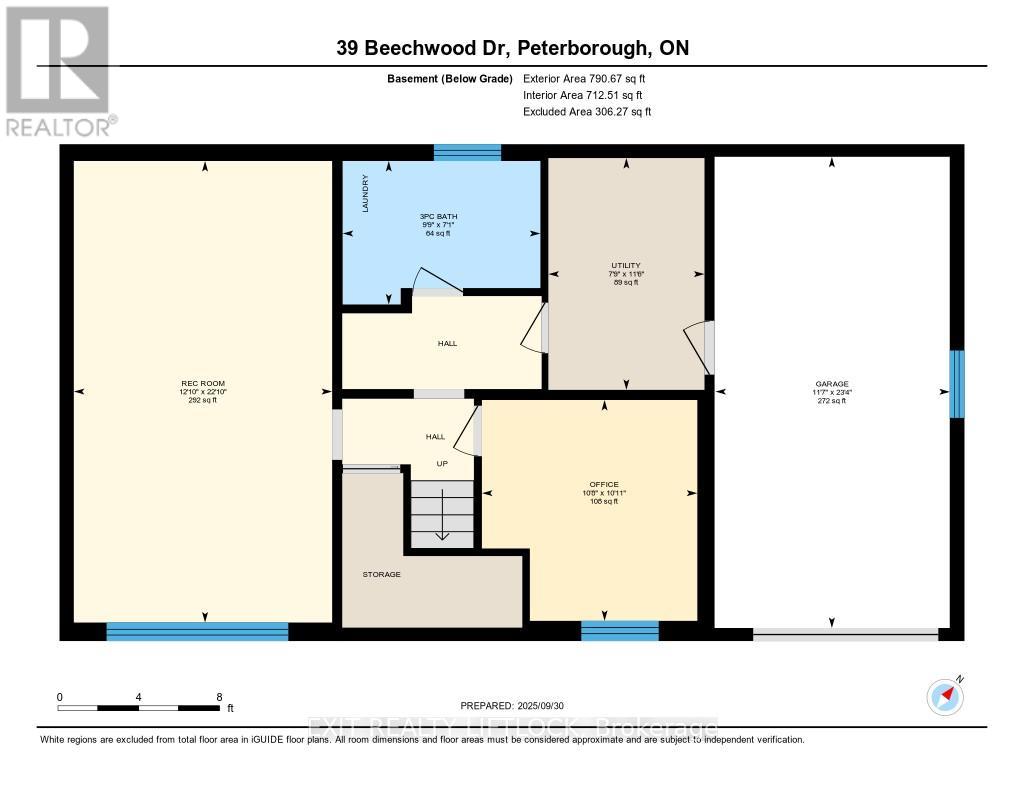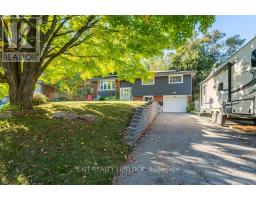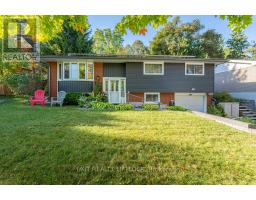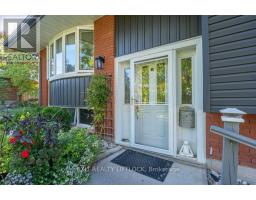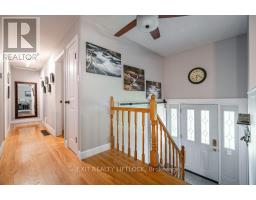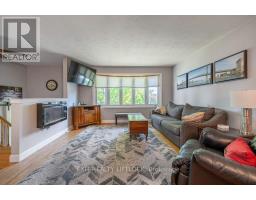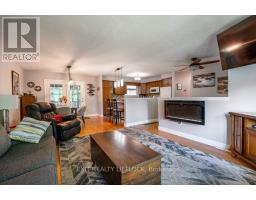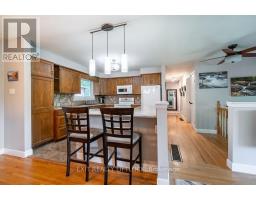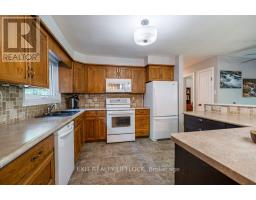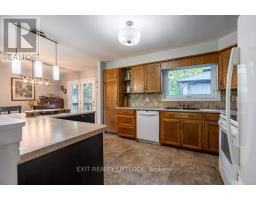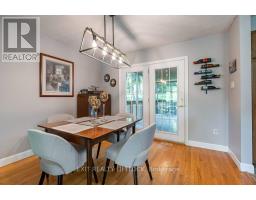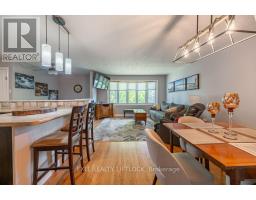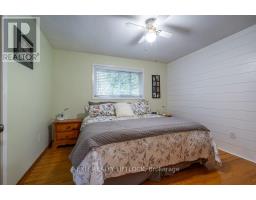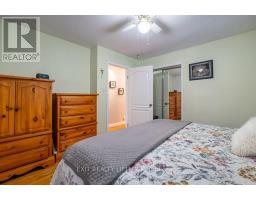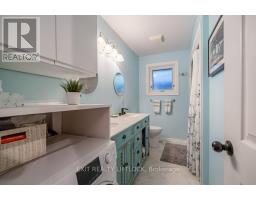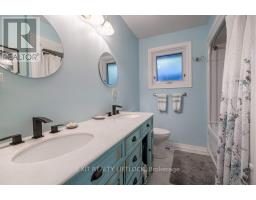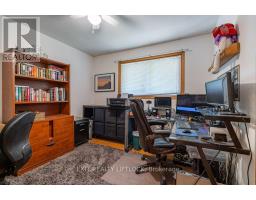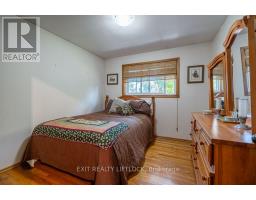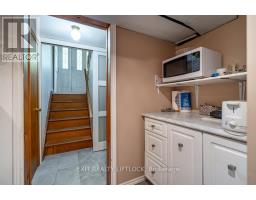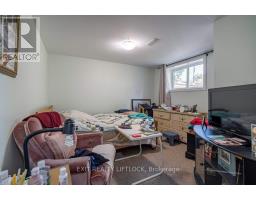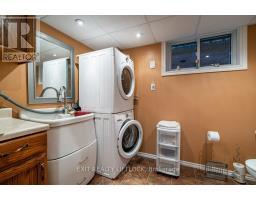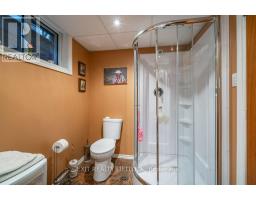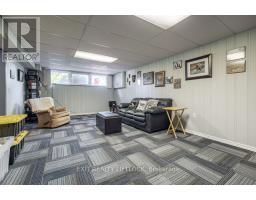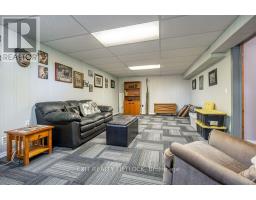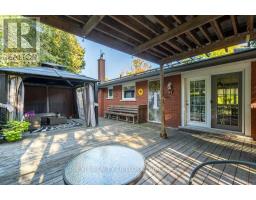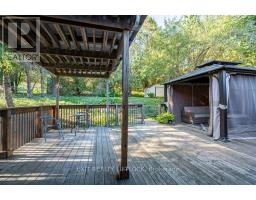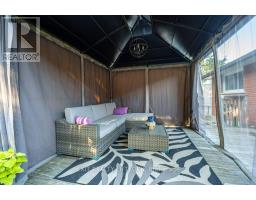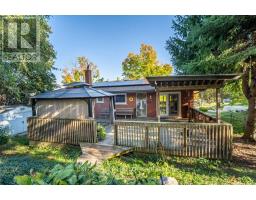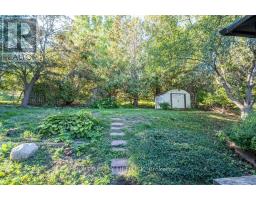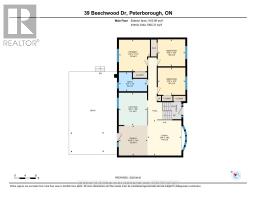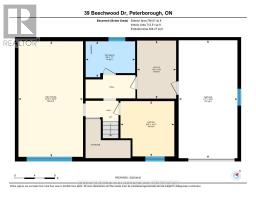3 Bedroom
2 Bathroom
700 - 1100 sqft
Raised Bungalow
Central Air Conditioning
Forced Air
Landscaped
$559,900
Introducing 39 Beechwood Drive, located in the sought-after West End neighborhood. Situated on a quiet cul-de-sac and close to schools and amenities, this charming home boasts 3 bedrooms and a well-designed open concept layout. The main level features a spacious living area that flows seamlessly into the dining room and kitchen, complete with a 5-piece bath for added convenience. Step outside through the patio doors from the dining room to enjoy a huge deck with a gazebo overlooking the private backyard. The lower level of the home offers ample space for relaxation and entertainment, with a large recreation room, a den that can be used as a home office or guest room, a laundry room, and an additional 3-piece bath. The lower level also provides access to a single car garage for added convenience. Immediate possession is available, so don't miss the opportunity to make this lovely property your own in this desirable neighborhood. (id:61423)
Property Details
|
MLS® Number
|
X12439499 |
|
Property Type
|
Single Family |
|
Community Name
|
Monaghan Ward 2 |
|
Amenities Near By
|
Park, Schools |
|
Equipment Type
|
Water Heater - Electric, Water Heater |
|
Features
|
Wooded Area |
|
Parking Space Total
|
4 |
|
Rental Equipment Type
|
Water Heater - Electric, Water Heater |
|
Structure
|
Deck, Shed |
Building
|
Bathroom Total
|
2 |
|
Bedrooms Above Ground
|
3 |
|
Bedrooms Total
|
3 |
|
Age
|
51 To 99 Years |
|
Appliances
|
Water Heater, Water Meter, Dishwasher, Dryer, Microwave, Stove, Washer, Refrigerator |
|
Architectural Style
|
Raised Bungalow |
|
Basement Development
|
Finished |
|
Basement Type
|
N/a (finished) |
|
Construction Status
|
Insulation Upgraded |
|
Construction Style Attachment
|
Detached |
|
Cooling Type
|
Central Air Conditioning |
|
Exterior Finish
|
Brick, Vinyl Siding |
|
Fire Protection
|
Smoke Detectors |
|
Flooring Type
|
Hardwood, Carpeted, Ceramic |
|
Foundation Type
|
Block |
|
Heating Fuel
|
Natural Gas |
|
Heating Type
|
Forced Air |
|
Stories Total
|
1 |
|
Size Interior
|
700 - 1100 Sqft |
|
Type
|
House |
|
Utility Water
|
Municipal Water |
Parking
Land
|
Acreage
|
No |
|
Land Amenities
|
Park, Schools |
|
Landscape Features
|
Landscaped |
|
Sewer
|
Sanitary Sewer |
|
Size Depth
|
117 Ft ,9 In |
|
Size Frontage
|
66 Ft ,7 In |
|
Size Irregular
|
66.6 X 117.8 Ft |
|
Size Total Text
|
66.6 X 117.8 Ft|under 1/2 Acre |
Rooms
| Level |
Type |
Length |
Width |
Dimensions |
|
Lower Level |
Recreational, Games Room |
6.97 m |
3.9 m |
6.97 m x 3.9 m |
|
Lower Level |
Laundry Room |
2.17 m |
2.98 m |
2.17 m x 2.98 m |
|
Lower Level |
Office |
3.33 m |
3.25 m |
3.33 m x 3.25 m |
|
Main Level |
Living Room |
3.89 m |
4.11 m |
3.89 m x 4.11 m |
|
Main Level |
Dining Room |
3.3 m |
3.46 m |
3.3 m x 3.46 m |
|
Main Level |
Kitchen |
3.25 m |
3.75 m |
3.25 m x 3.75 m |
|
Main Level |
Primary Bedroom |
3.56 m |
3.62 m |
3.56 m x 3.62 m |
|
Main Level |
Bedroom 2 |
3.17 m |
3.13 m |
3.17 m x 3.13 m |
|
Main Level |
Bedroom 3 |
3.17 m |
3.09 m |
3.17 m x 3.09 m |
|
Main Level |
Bathroom |
3.23 m |
2.18 m |
3.23 m x 2.18 m |
Utilities
|
Cable
|
Installed |
|
Electricity
|
Installed |
|
Sewer
|
Installed |
https://www.realtor.ca/real-estate/28940130/39-beechwood-drive-peterborough-monaghan-ward-2-monaghan-ward-2
