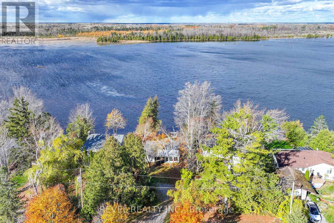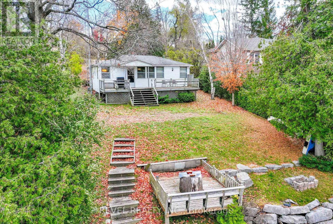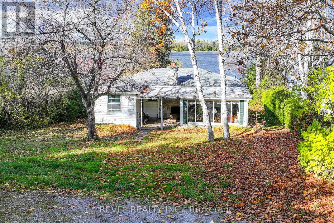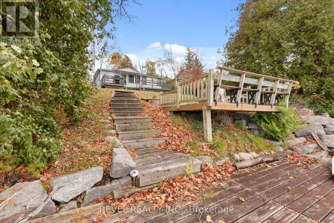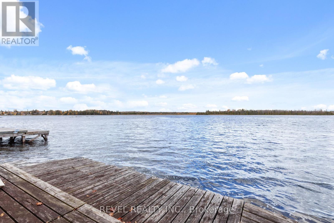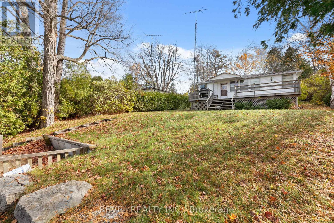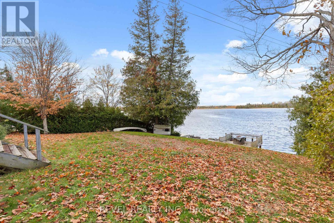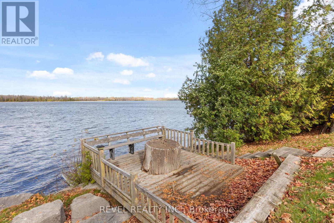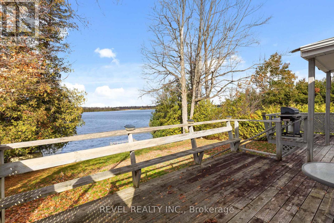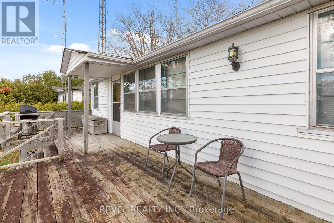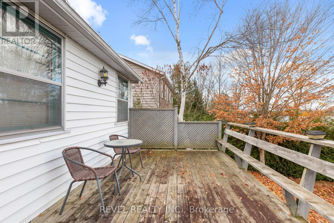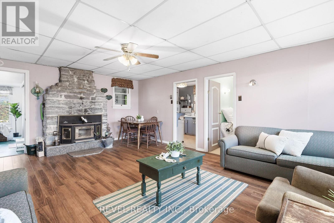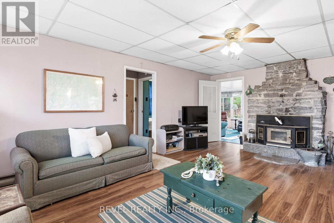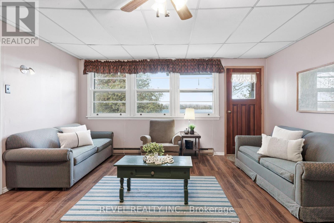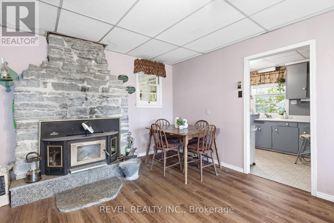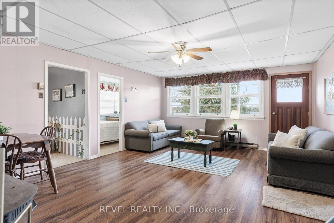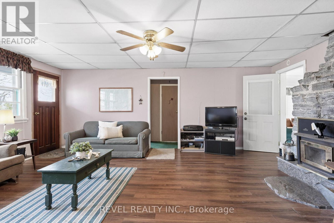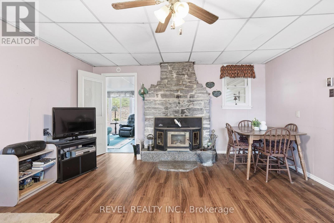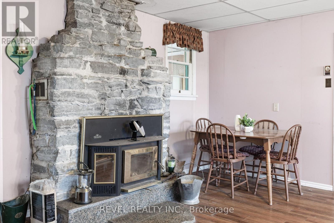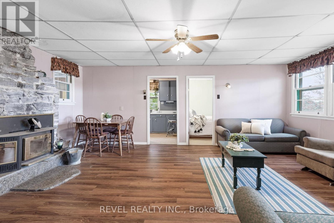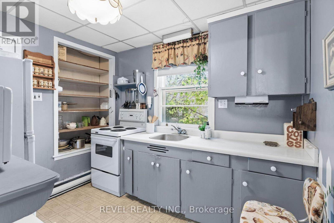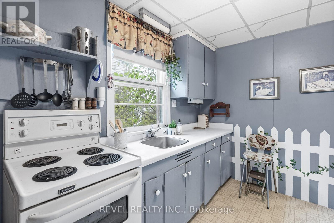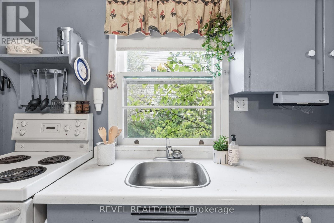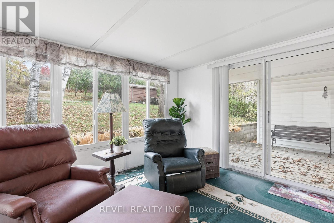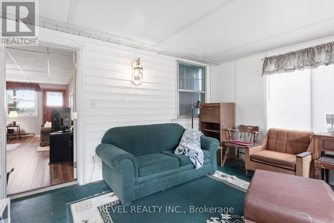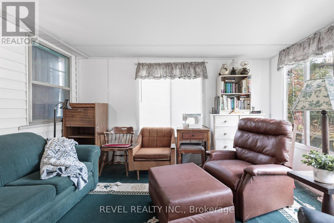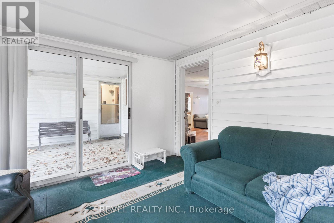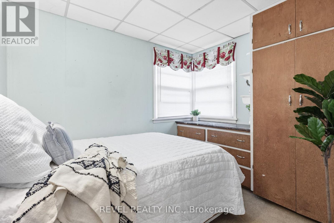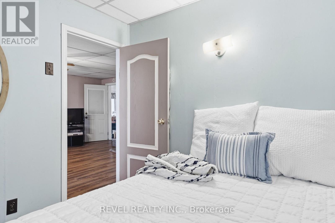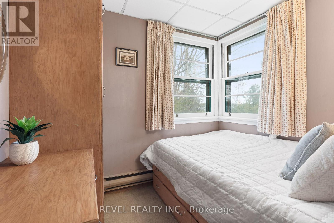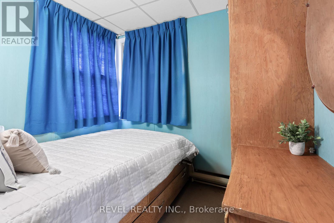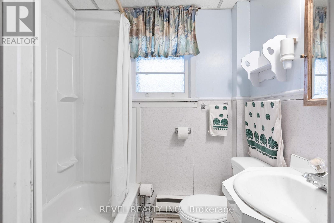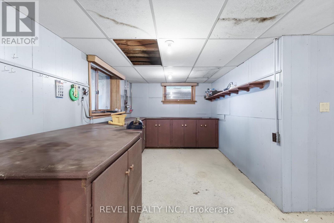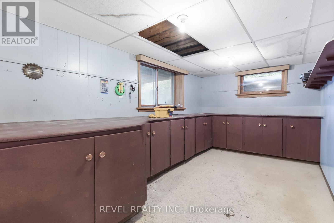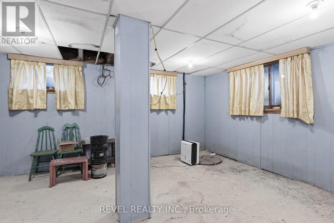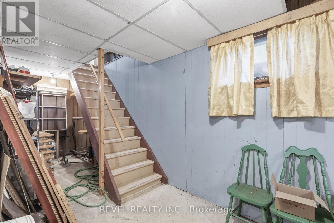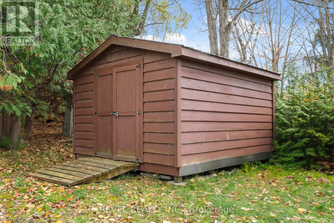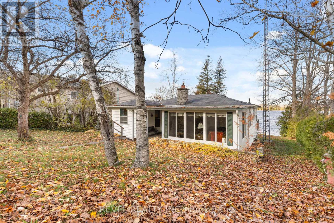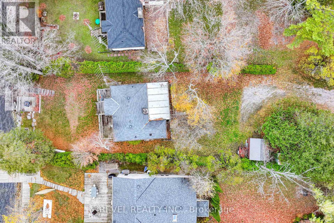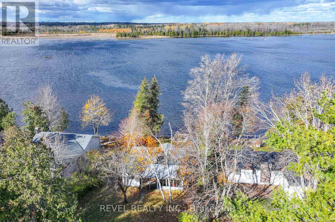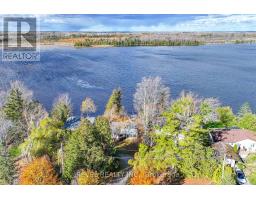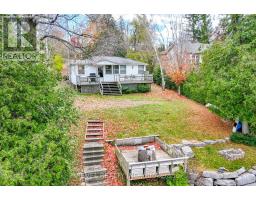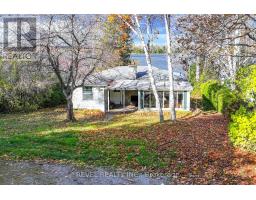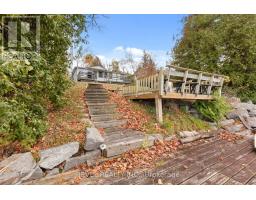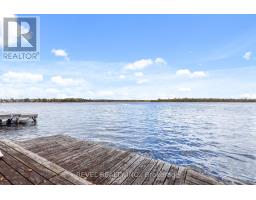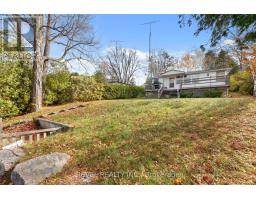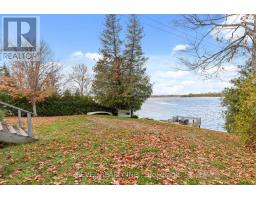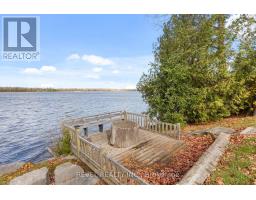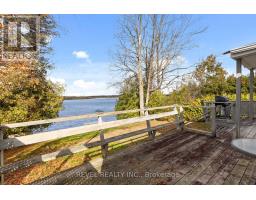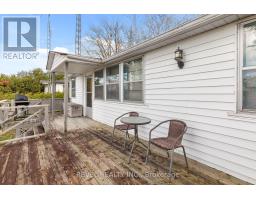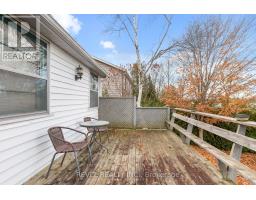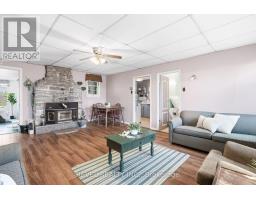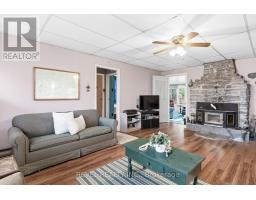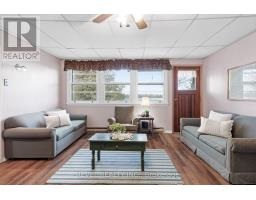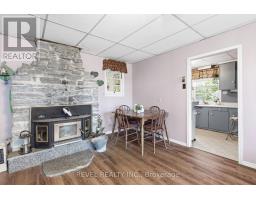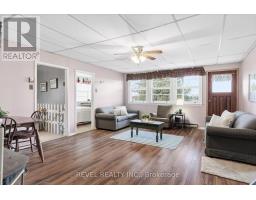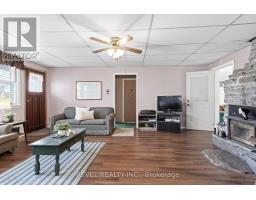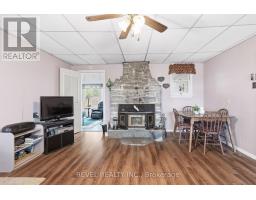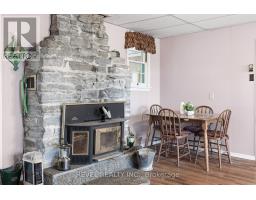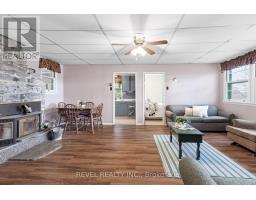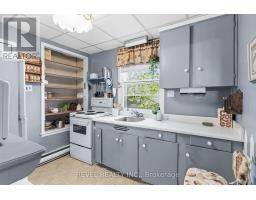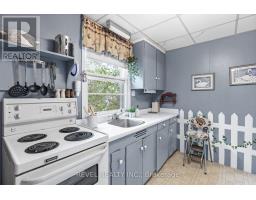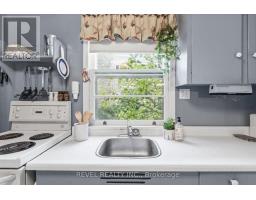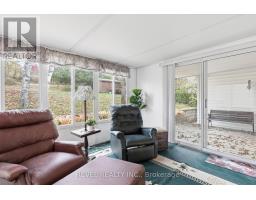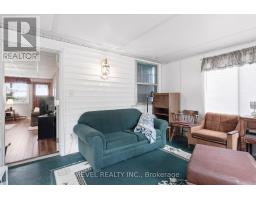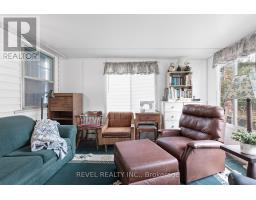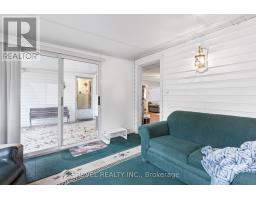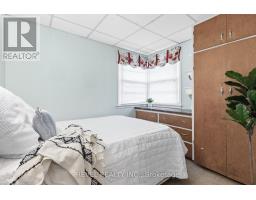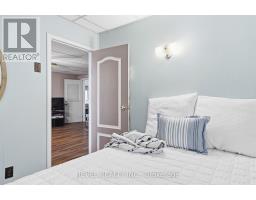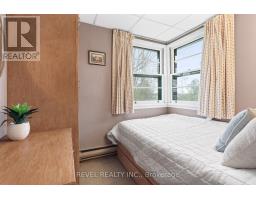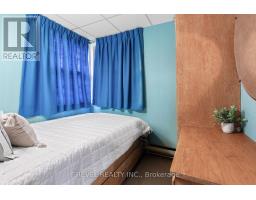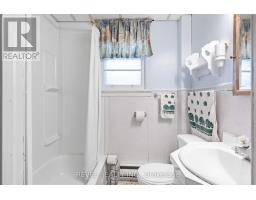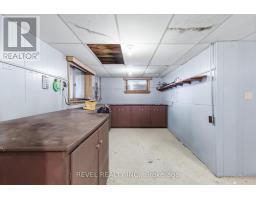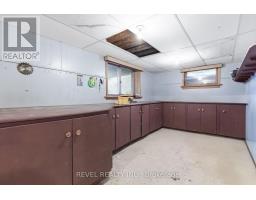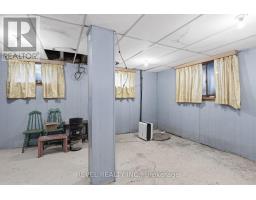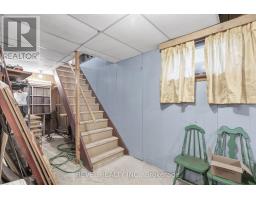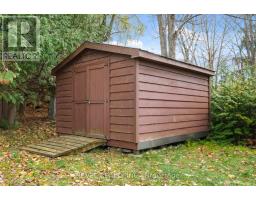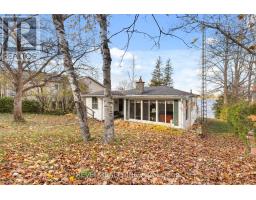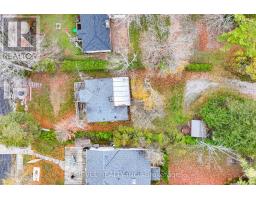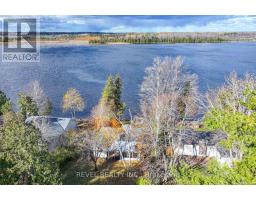3 Bedroom
2 Bathroom
700 - 1100 sqft
Bungalow
Fireplace
None
Baseboard Heaters
Waterfront
$459,000
Tucked Away On A Quiet Road, This 3-Bedroom, 2-Bath Waterfront Home On Mitchell Lake Offers The Perfect Blend Of Peace, Privacy, And Potential. Enjoy The Relaxed Pace Of Life On The Trent Severn Waterway, Offering Direct Access To Balsam Lake To The West And Canal Lake To The East, Perfect For Extended Boating Routes.The Bright Living Room Overlooks The Lake And Features A Cozy Woodstove, Creating A Warm And Inviting Space To Unwind After A Day Outdoors. The Sunroom Provides A Calm Retreat To Enjoy Morning Coffee Or An Evening Read Surrounded By Nature. Step Outside Onto The Walkout Deck And Take In The Stunning Views, Or Head Down To Your Private Dock For A Swim, A Boat Ride, Or A Quiet Moment By The Water. 39 North Taylor Road Offers A Great Opportunity For Those Seeking A Renovation Project, An Investment, Or A Peaceful Getaway To Make Their Own. The Property Captures The Charm Of Lakeside Living While Providing Space To Personalize And Enhance.Located In The Waterfront Community Of Kirkfield And Approximately 1 Hour And 45 Minutes From The GTA, This Property Combines The Tranquility Of Country Living With Convenient Access To Nearby Amenities. Discover The Beauty And Potential Of Mitchell Lake Living. (id:61423)
Property Details
|
MLS® Number
|
X12527518 |
|
Property Type
|
Single Family |
|
Community Name
|
Carden |
|
Easement
|
Unknown |
|
Features
|
Sump Pump |
|
Parking Space Total
|
4 |
|
View Type
|
Lake View, Direct Water View |
|
Water Front Name
|
Mitchell Lake |
|
Water Front Type
|
Waterfront |
Building
|
Bathroom Total
|
2 |
|
Bedrooms Above Ground
|
3 |
|
Bedrooms Total
|
3 |
|
Architectural Style
|
Bungalow |
|
Basement Development
|
Partially Finished |
|
Basement Type
|
N/a (partially Finished) |
|
Construction Style Attachment
|
Detached |
|
Cooling Type
|
None |
|
Exterior Finish
|
Aluminum Siding |
|
Fireplace Present
|
Yes |
|
Fireplace Type
|
Woodstove |
|
Foundation Type
|
Block |
|
Heating Fuel
|
Electric |
|
Heating Type
|
Baseboard Heaters |
|
Stories Total
|
1 |
|
Size Interior
|
700 - 1100 Sqft |
|
Type
|
House |
Parking
Land
|
Access Type
|
Private Docking |
|
Acreage
|
No |
|
Size Depth
|
186 Ft ,10 In |
|
Size Frontage
|
60 Ft ,1 In |
|
Size Irregular
|
60.1 X 186.9 Ft ; 6.99 Ft X 15.41 Ft X 36.97 Ft Continued |
|
Size Total Text
|
60.1 X 186.9 Ft ; 6.99 Ft X 15.41 Ft X 36.97 Ft Continued |
Rooms
| Level |
Type |
Length |
Width |
Dimensions |
|
Lower Level |
Recreational, Games Room |
9.46 m |
8.89 m |
9.46 m x 8.89 m |
|
Lower Level |
Bedroom 2 |
3.47 m |
2.82 m |
3.47 m x 2.82 m |
|
Main Level |
Kitchen |
2.25 m |
2.89 m |
2.25 m x 2.89 m |
|
Main Level |
Primary Bedroom |
2.52 m |
2.89 m |
2.52 m x 2.89 m |
|
Main Level |
Living Room |
4.36 m |
3.61 m |
4.36 m x 3.61 m |
|
Main Level |
Dining Room |
4.36 m |
2.28 m |
4.36 m x 2.28 m |
|
Main Level |
Bedroom 2 |
2.68 m |
2.36 m |
2.68 m x 2.36 m |
|
Main Level |
Bedroom 3 |
2.68 m |
2.18 m |
2.68 m x 2.18 m |
|
Main Level |
Sunroom |
3.95 m |
4.01 m |
3.95 m x 4.01 m |
https://www.realtor.ca/real-estate/29086040/39-north-taylor-road-kawartha-lakes-carden-carden
