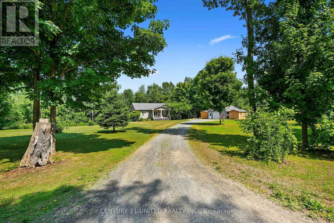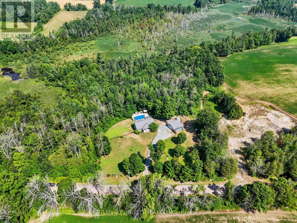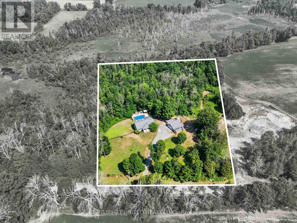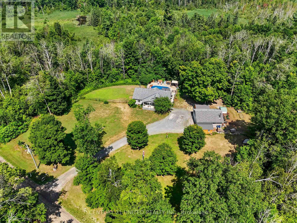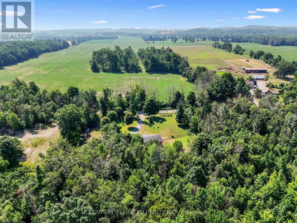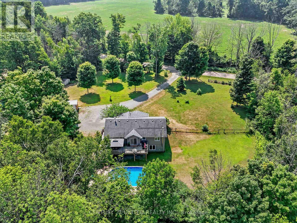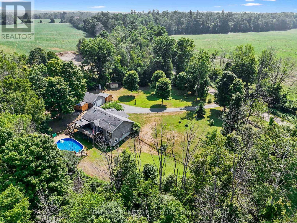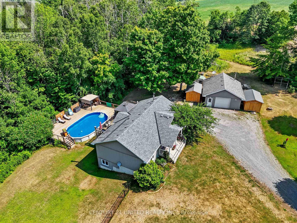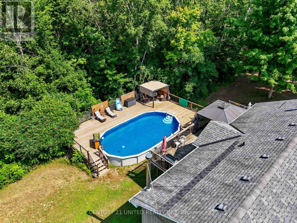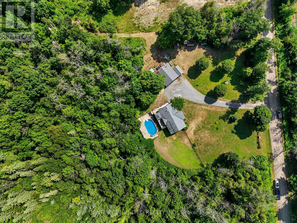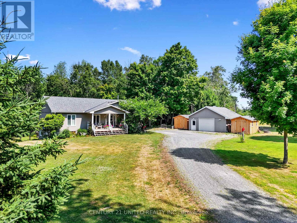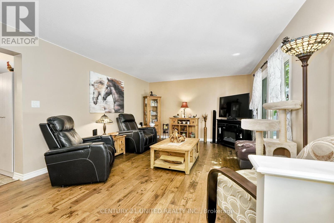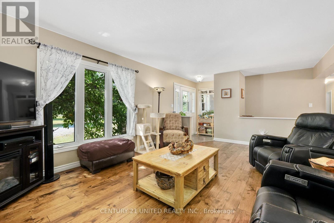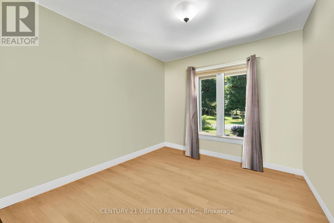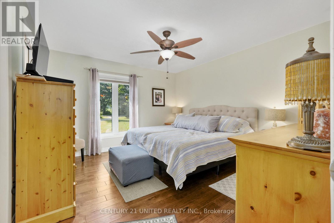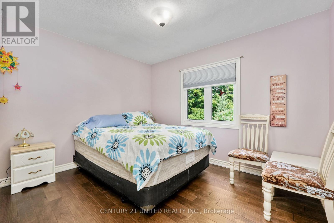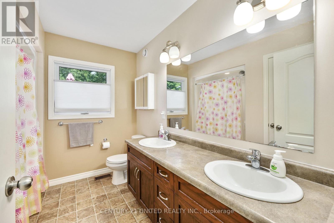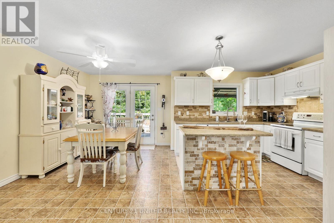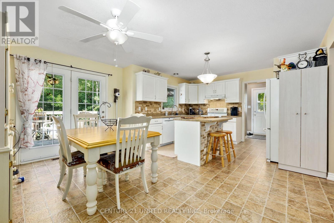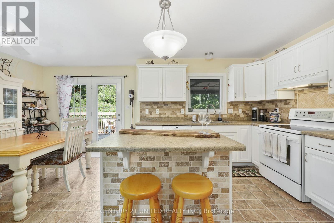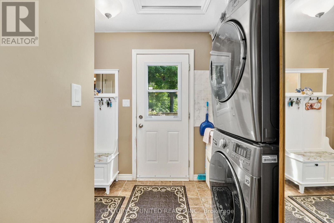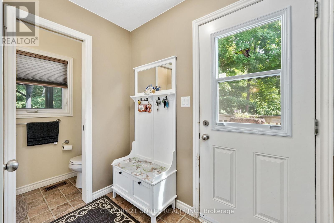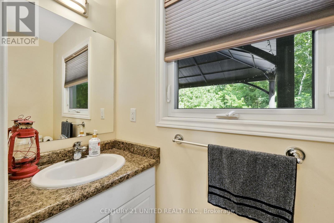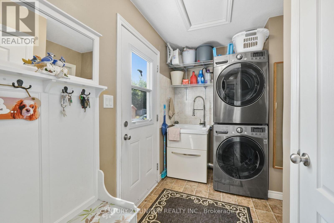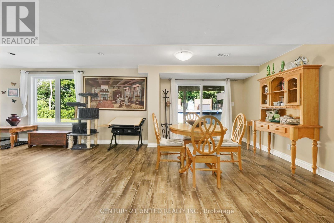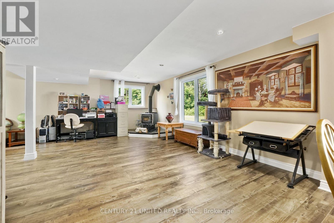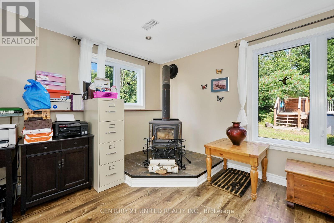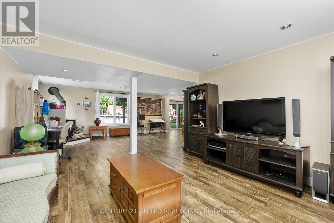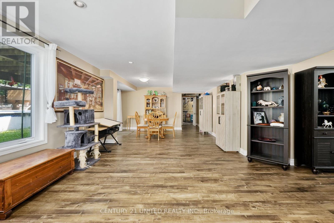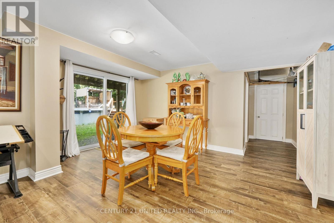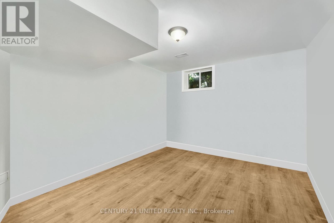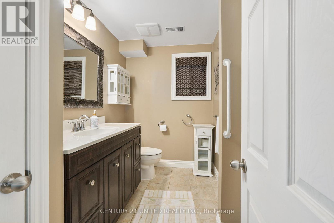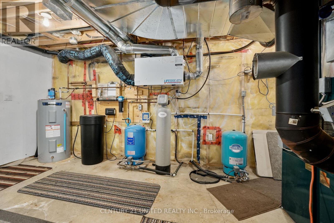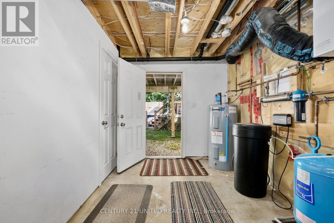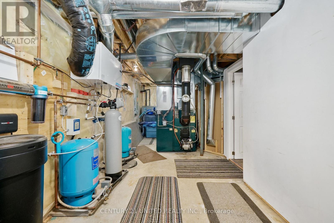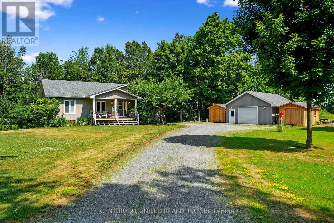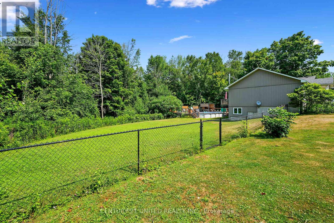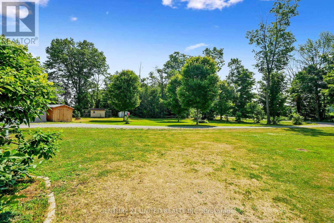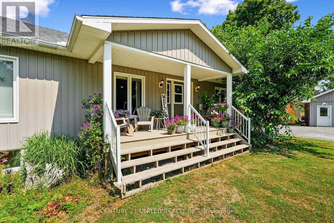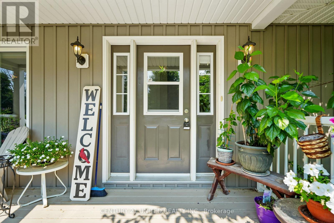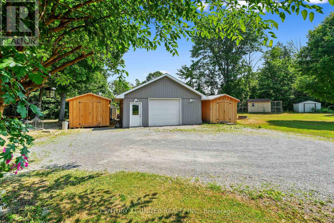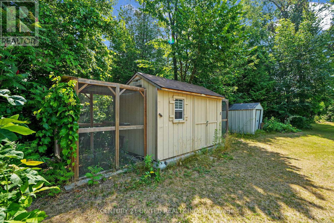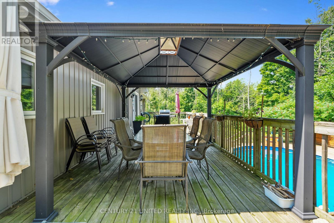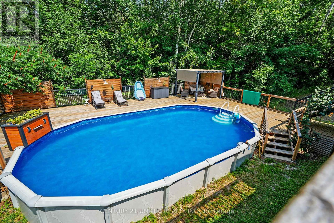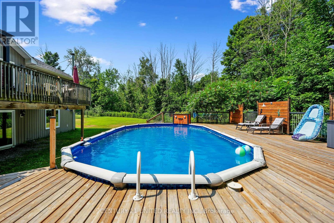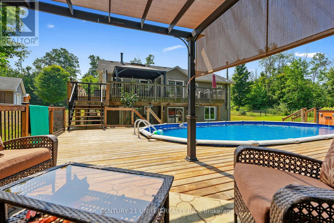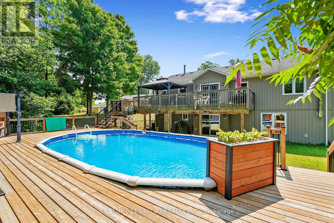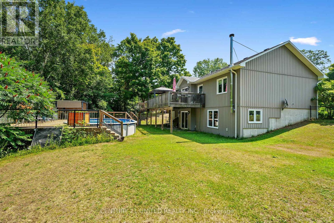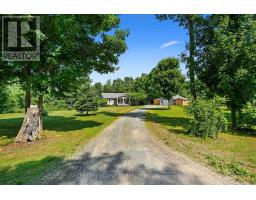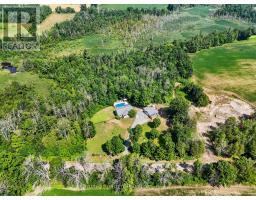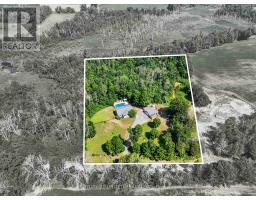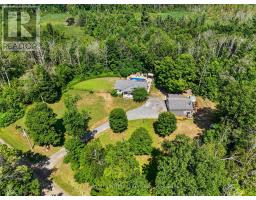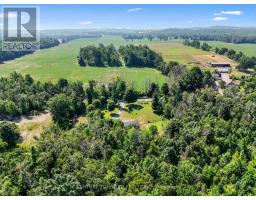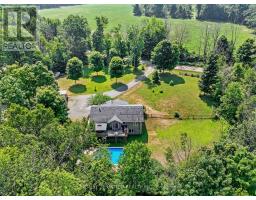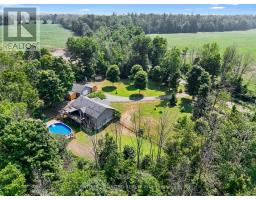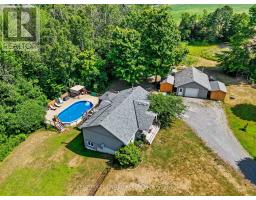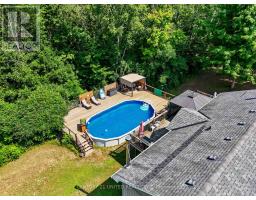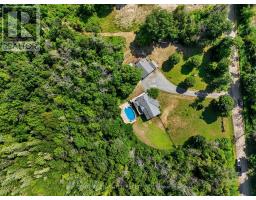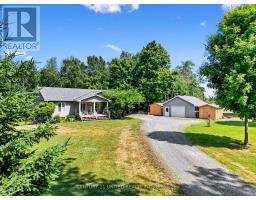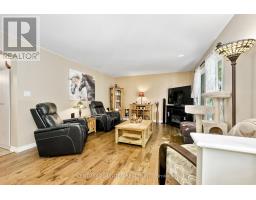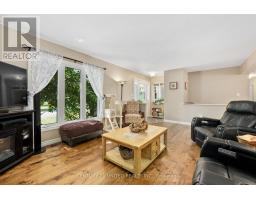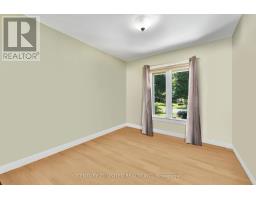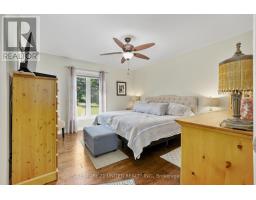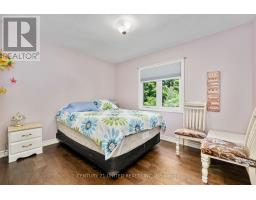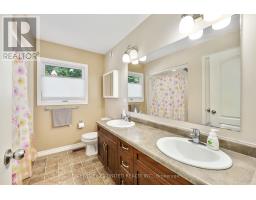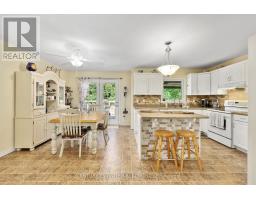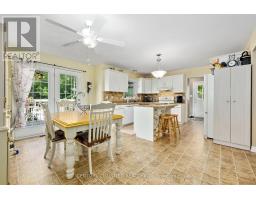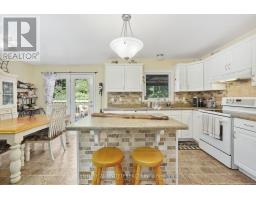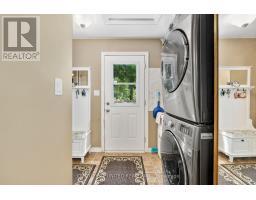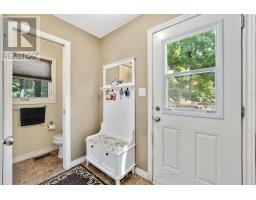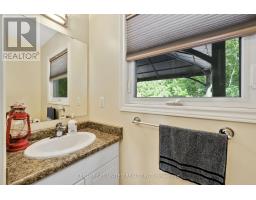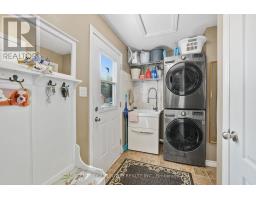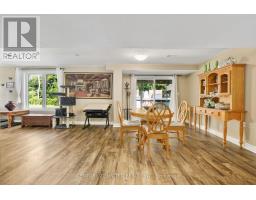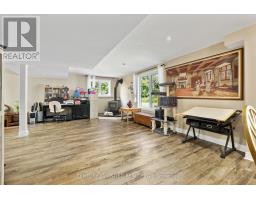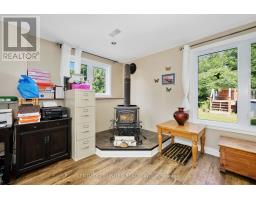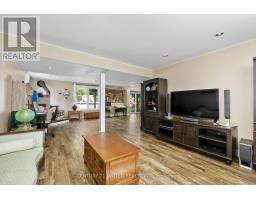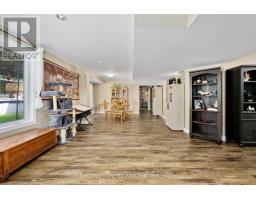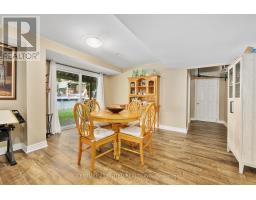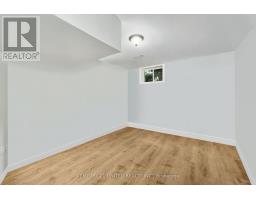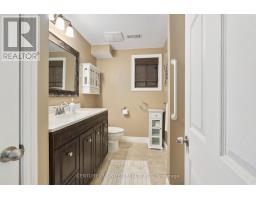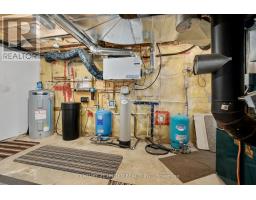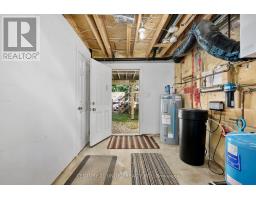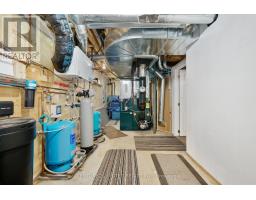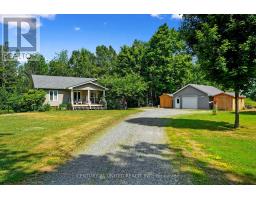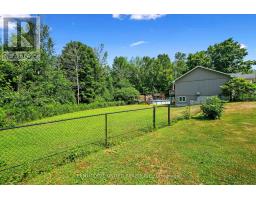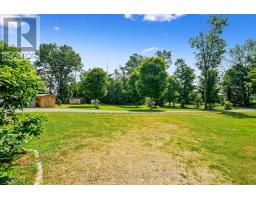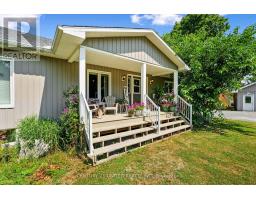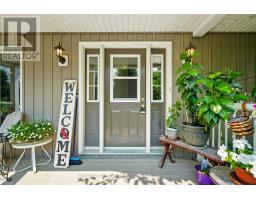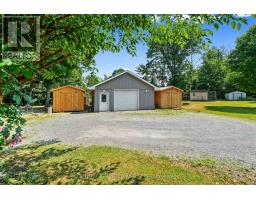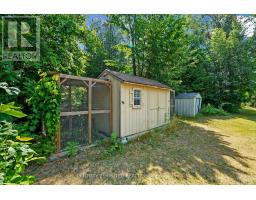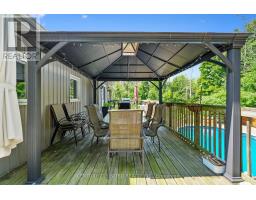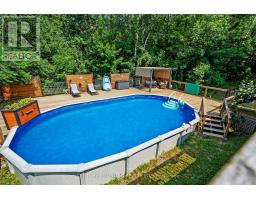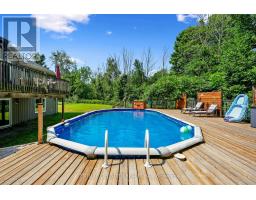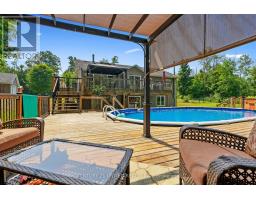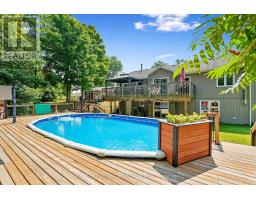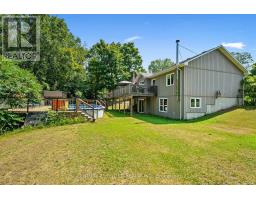4 Bedroom
3 Bathroom
1100 - 1500 sqft
Bungalow
Fireplace
Above Ground Pool
Central Air Conditioning, Air Exchanger
Forced Air
Acreage
Landscaped
$799,900
Escape to Your Own Private Retreat at 390 11th Line West, nestled on a peaceful 2.73-acre lot in beautiful Trent Hills. With no neighbours in sight and a duck marsh at the rear, this property offers total seclusion--yet you're just 15 minutes from the vibrant communities of Campbellford, Hastings, and Havelock. Enjoy the best of rural living with easy access to small-town conveniences: Campbellford boasts a full-service hospital, brand-new recreation centre with indoor pool and fitness facilities; Hastings offers a scenic marina on the Trent-Severn Waterway, the Field House with indoor pickleball courts and walking track; and Havelock connects you quickly to Hwy 7. Inside, this well-maintained, carpet-free home features newer hardwood floors, a bright open-concept main level with south-facing living space, and a kitchen/dining area with island and patio doors leading to a private rear deck. Main floor laundry, full bath, and powder room add practicality. The finished lower level includes an L-shaped rec room with woodstove and walkout, 4th bedroom, 3-piece bath, utility space, and plenty of storage. Stay cozy with a wood/oil furnace and cool with central air. The backyard is a private paradise with a saltwater pool, expansive decking, a cabana, fenced yard, and a heated 24x30 garage/workshop. Reliable water from a dug well with underground storage tank. This is country living at its best. Just move in and unwind. (id:61423)
Property Details
|
MLS® Number
|
X12289176 |
|
Property Type
|
Single Family |
|
Community Name
|
Hastings |
|
Amenities Near By
|
Golf Nearby, Hospital |
|
Community Features
|
Community Centre |
|
Equipment Type
|
Propane Tank |
|
Features
|
Level Lot, Wooded Area, Flat Site, Level, Carpet Free |
|
Parking Space Total
|
14 |
|
Pool Features
|
Salt Water Pool |
|
Pool Type
|
Above Ground Pool |
|
Rental Equipment Type
|
Propane Tank |
|
Structure
|
Deck, Patio(s), Outbuilding |
|
View Type
|
View |
Building
|
Bathroom Total
|
3 |
|
Bedrooms Above Ground
|
3 |
|
Bedrooms Below Ground
|
1 |
|
Bedrooms Total
|
4 |
|
Age
|
6 To 15 Years |
|
Amenities
|
Canopy, Fireplace(s) |
|
Appliances
|
Water Heater, Water Softener, Water Treatment, Dishwasher, Dryer, Stove, Washer, Refrigerator |
|
Architectural Style
|
Bungalow |
|
Basement Development
|
Finished |
|
Basement Features
|
Walk Out |
|
Basement Type
|
N/a (finished) |
|
Construction Style Attachment
|
Detached |
|
Cooling Type
|
Central Air Conditioning, Air Exchanger |
|
Exterior Finish
|
Vinyl Siding |
|
Fire Protection
|
Smoke Detectors |
|
Fireplace Present
|
Yes |
|
Fireplace Type
|
Woodstove |
|
Foundation Type
|
Poured Concrete |
|
Half Bath Total
|
1 |
|
Heating Fuel
|
Oil |
|
Heating Type
|
Forced Air |
|
Stories Total
|
1 |
|
Size Interior
|
1100 - 1500 Sqft |
|
Type
|
House |
|
Utility Water
|
Dug Well |
Parking
Land
|
Acreage
|
Yes |
|
Land Amenities
|
Golf Nearby, Hospital |
|
Landscape Features
|
Landscaped |
|
Sewer
|
Septic System |
|
Size Depth
|
386 Ft ,9 In |
|
Size Frontage
|
307 Ft ,1 In |
|
Size Irregular
|
307.1 X 386.8 Ft |
|
Size Total Text
|
307.1 X 386.8 Ft|2 - 4.99 Acres |
|
Zoning Description
|
A2h |
Rooms
| Level |
Type |
Length |
Width |
Dimensions |
|
Lower Level |
Utility Room |
3.3 m |
8.14 m |
3.3 m x 8.14 m |
|
Lower Level |
Other |
1.66 m |
3.99 m |
1.66 m x 3.99 m |
|
Lower Level |
Bathroom |
2.52 m |
2.78 m |
2.52 m x 2.78 m |
|
Lower Level |
Recreational, Games Room |
8.68 m |
8.13 m |
8.68 m x 8.13 m |
|
Lower Level |
Other |
3.09 m |
3.99 m |
3.09 m x 3.99 m |
|
Main Level |
Living Room |
4.75 m |
4.15 m |
4.75 m x 4.15 m |
|
Main Level |
Bathroom |
2.44 m |
2.84 m |
2.44 m x 2.84 m |
|
Main Level |
Bathroom |
2.11 m |
0.81 m |
2.11 m x 0.81 m |
|
Main Level |
Kitchen |
3.07 m |
3.99 m |
3.07 m x 3.99 m |
|
Main Level |
Dining Room |
2.84 m |
4.53 m |
2.84 m x 4.53 m |
|
Main Level |
Primary Bedroom |
3.62 m |
3.99 m |
3.62 m x 3.99 m |
|
Main Level |
Bedroom |
3.46 m |
3.24 m |
3.46 m x 3.24 m |
|
Main Level |
Bedroom |
2.86 m |
3.99 m |
2.86 m x 3.99 m |
|
Main Level |
Laundry Room |
2.12 m |
3.08 m |
2.12 m x 3.08 m |
|
Main Level |
Foyer |
2.05 m |
4.15 m |
2.05 m x 4.15 m |
Utilities
|
Electricity
|
Installed |
|
Wireless
|
Available |
https://www.realtor.ca/real-estate/28614466/390-11th-line-west-trent-hills-hastings-hastings
