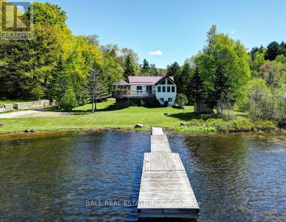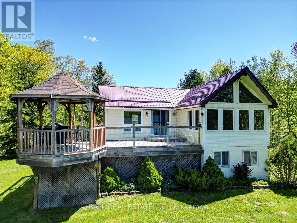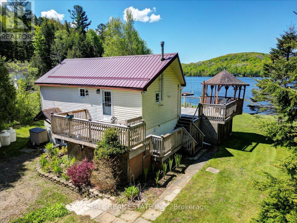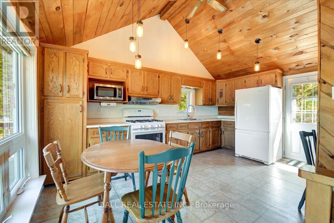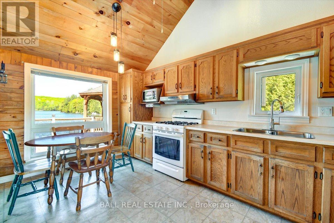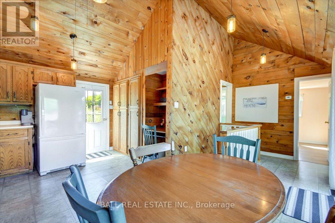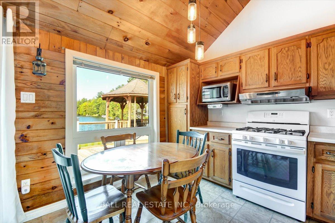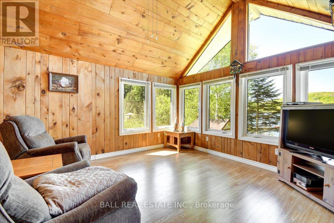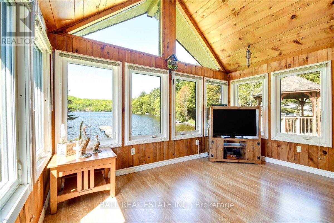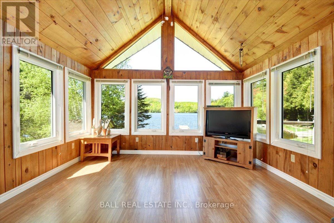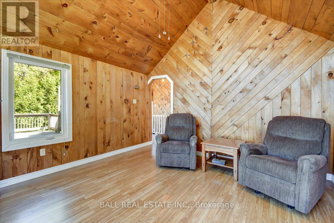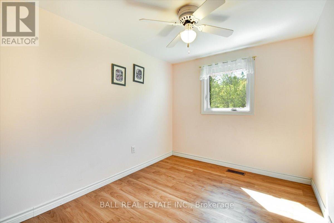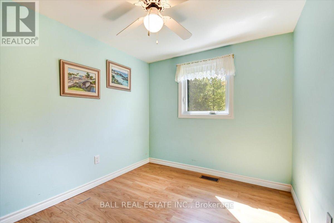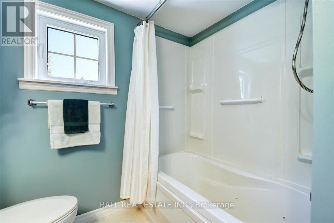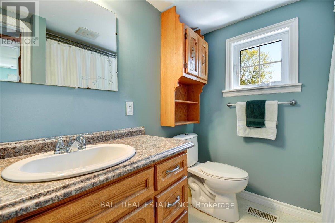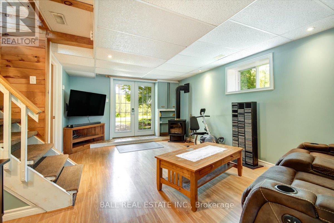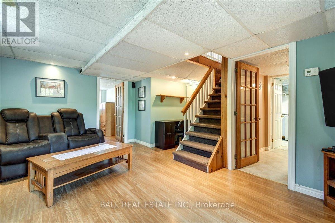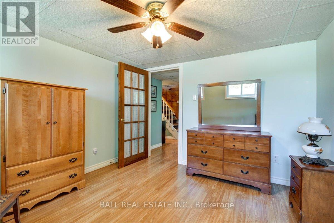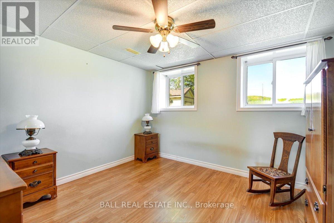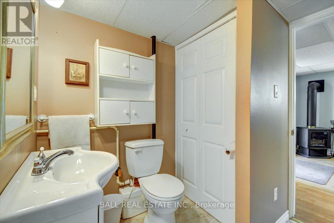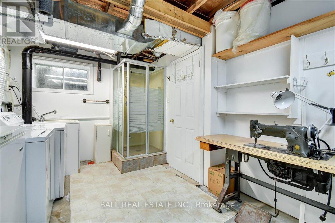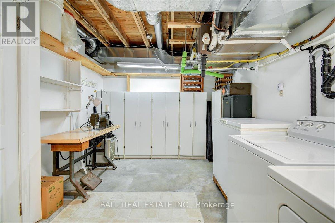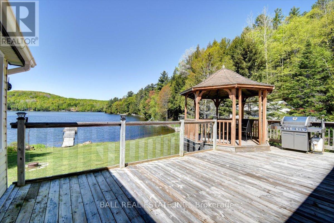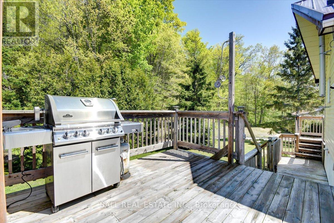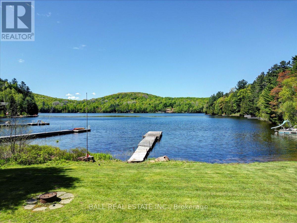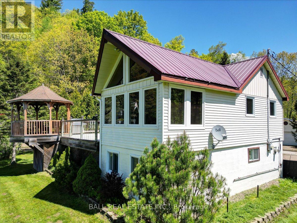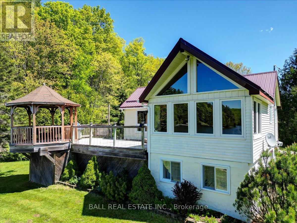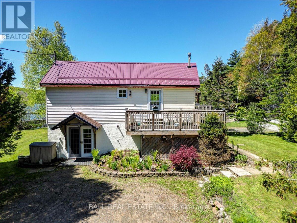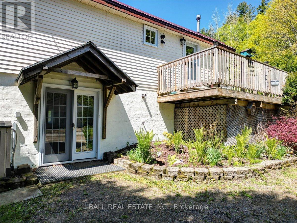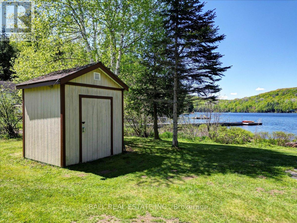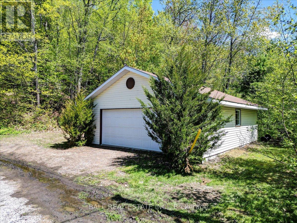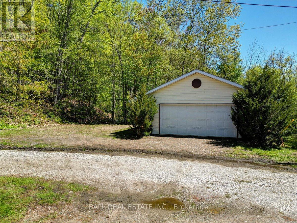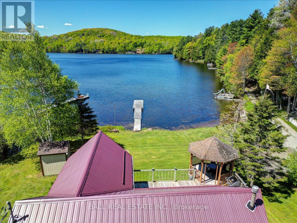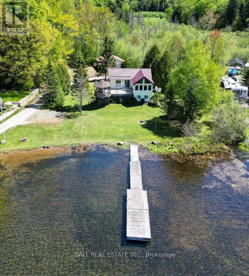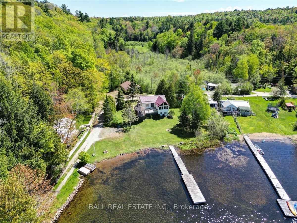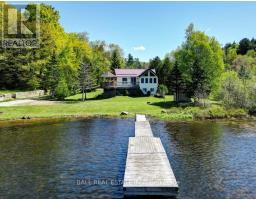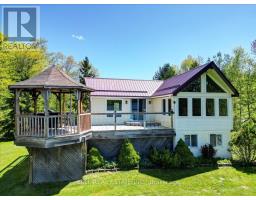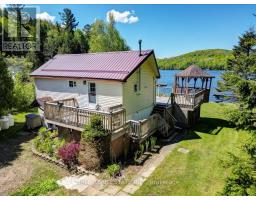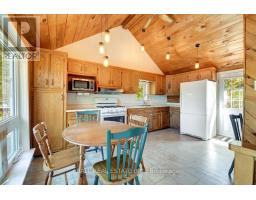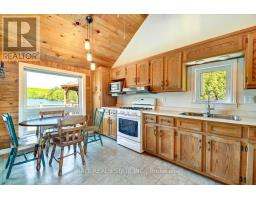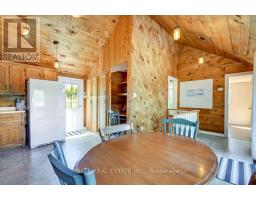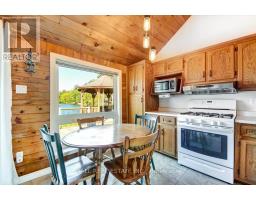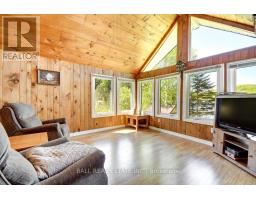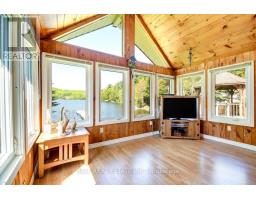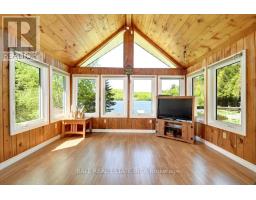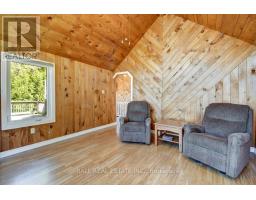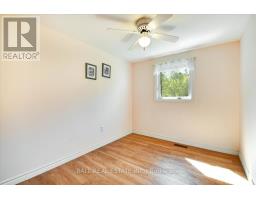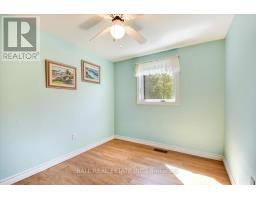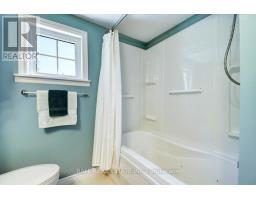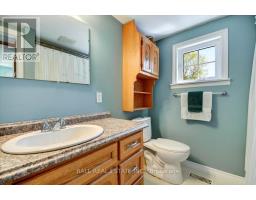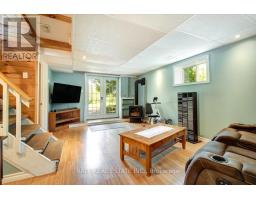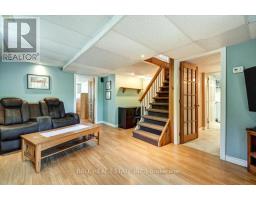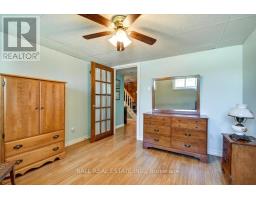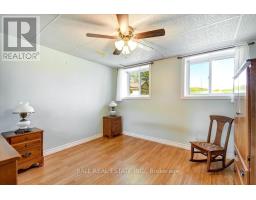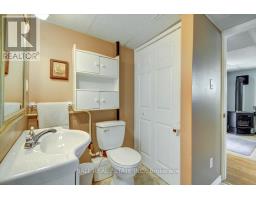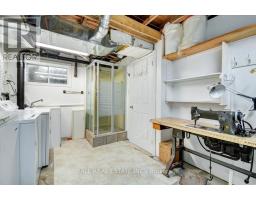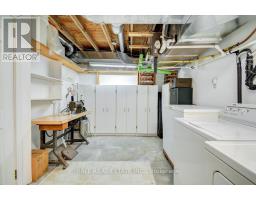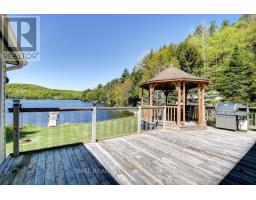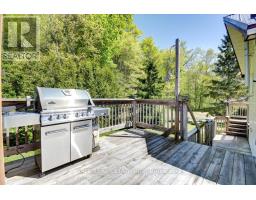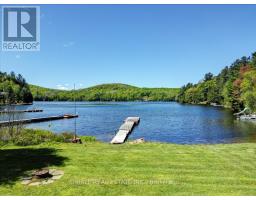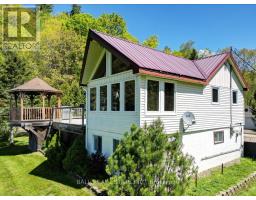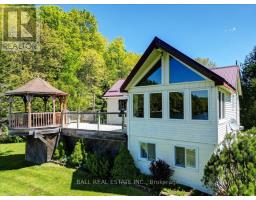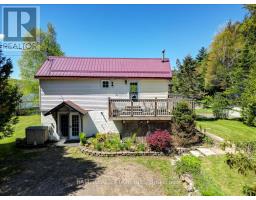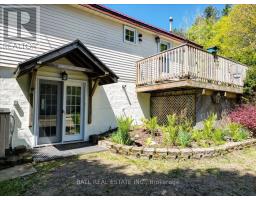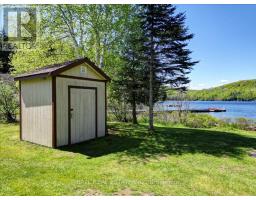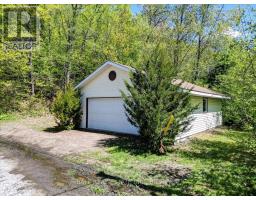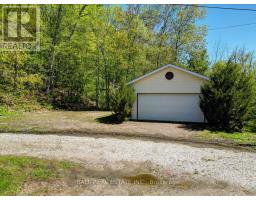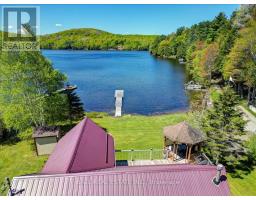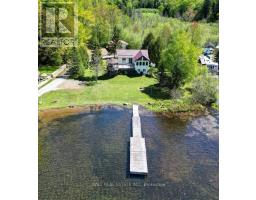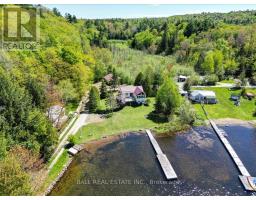3 Bedroom
2 Bathroom
1100 - 1500 sqft
Raised Bungalow
Fireplace
Central Air Conditioning
Forced Air
Waterfront
Landscaped
$599,900
Are you ready to enjoy cottage life, or live on the lake year-round? Look no further! This three bedroom, two bathroom cottage/home is fully winterized located on a maintained road only 10 minutes from Bancroft amenities! Faraday Trout Lake - known for fantastic Lake Trout and Bass fishing! Enjoy the southwestern exposure, giving all day sunshine, and nighttime sunsets. The large kitchen walks out to expansive decking, and the cathedral ceilings in the living room give you stunning views! There are two main floor bedrooms and a four piece bathroom with a jetted tub. The fully finished lower level walk out features the third bedroom, second bathroom, large family room area with a propane fireplace, and the utility room with shower area, and laundry! The large level yard is fantastic for kids and families. Phenomenal storage in the detached 26x30 two car garage/workshop! Extremely low maintenance exterior with vinyl siding and a metal roof. Backup generator, central air, and high speed internet are just a couple of the bonuses here! This property is available for immediate possession and includes most furnishings as viewed. Welcome to cottage country! (id:61423)
Property Details
|
MLS® Number
|
X12179077 |
|
Property Type
|
Single Family |
|
Community Features
|
Fishing |
|
Easement
|
Easement |
|
Equipment Type
|
Propane Tank |
|
Features
|
Level Lot, Irregular Lot Size, Flat Site, Level |
|
Parking Space Total
|
6 |
|
Rental Equipment Type
|
Propane Tank |
|
Structure
|
Deck, Patio(s), Porch, Shed, Dock |
|
View Type
|
View, Lake View, View Of Water, Direct Water View |
|
Water Front Name
|
Faraday Lake |
|
Water Front Type
|
Waterfront |
Building
|
Bathroom Total
|
2 |
|
Bedrooms Above Ground
|
3 |
|
Bedrooms Total
|
3 |
|
Amenities
|
Fireplace(s) |
|
Appliances
|
Water Heater - Tankless, Water Heater, Dryer, Stove, Washer, Window Coverings, Refrigerator |
|
Architectural Style
|
Raised Bungalow |
|
Basement Development
|
Finished |
|
Basement Features
|
Walk Out |
|
Basement Type
|
N/a (finished) |
|
Construction Style Attachment
|
Detached |
|
Cooling Type
|
Central Air Conditioning |
|
Exterior Finish
|
Vinyl Siding |
|
Fire Protection
|
Smoke Detectors |
|
Fireplace Present
|
Yes |
|
Fireplace Total
|
1 |
|
Foundation Type
|
Block |
|
Half Bath Total
|
1 |
|
Heating Fuel
|
Propane |
|
Heating Type
|
Forced Air |
|
Stories Total
|
1 |
|
Size Interior
|
1100 - 1500 Sqft |
|
Type
|
House |
|
Utility Power
|
Generator |
|
Utility Water
|
Lake/river Water Intake |
Parking
Land
|
Access Type
|
Private Road, Private Docking |
|
Acreage
|
No |
|
Landscape Features
|
Landscaped |
|
Sewer
|
Septic System |
|
Size Depth
|
242 Ft ,7 In |
|
Size Frontage
|
97 Ft |
|
Size Irregular
|
97 X 242.6 Ft |
|
Size Total Text
|
97 X 242.6 Ft|1/2 - 1.99 Acres |
|
Surface Water
|
Lake/pond |
Rooms
| Level |
Type |
Length |
Width |
Dimensions |
|
Lower Level |
Family Room |
4.69 m |
5.25 m |
4.69 m x 5.25 m |
|
Lower Level |
Bedroom |
3.29 m |
3.03 m |
3.29 m x 3.03 m |
|
Lower Level |
Bathroom |
2.08 m |
2.06 m |
2.08 m x 2.06 m |
|
Lower Level |
Utility Room |
3.09 m |
4.35 m |
3.09 m x 4.35 m |
|
Main Level |
Kitchen |
3.58 m |
2.23 m |
3.58 m x 2.23 m |
|
Main Level |
Living Room |
3.89 m |
4.06 m |
3.89 m x 4.06 m |
|
Main Level |
Dining Room |
3.12 m |
2.49 m |
3.12 m x 2.49 m |
|
Main Level |
Primary Bedroom |
2.93 m |
2.39 m |
2.93 m x 2.39 m |
|
Main Level |
Bedroom |
2.93 m |
2.23 m |
2.93 m x 2.23 m |
|
Main Level |
Bathroom |
2.22 m |
2.23 m |
2.22 m x 2.23 m |
Utilities
|
Electricity
|
Installed |
|
Electricity Connected
|
Connected |
|
Telephone
|
Nearby |
https://www.realtor.ca/real-estate/28378685/391-pine-drive-bancroft
