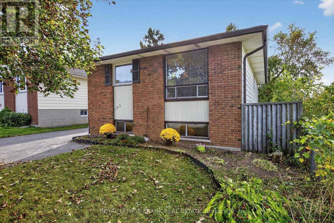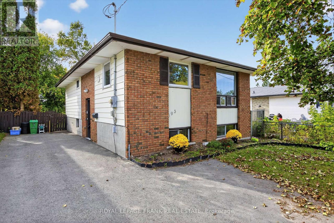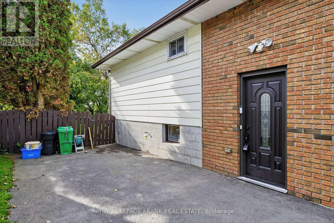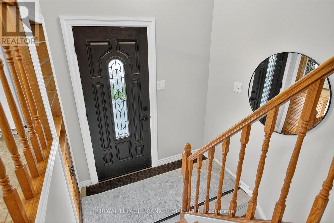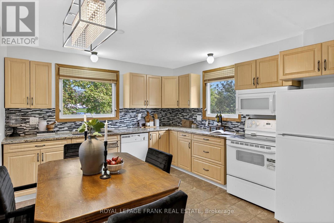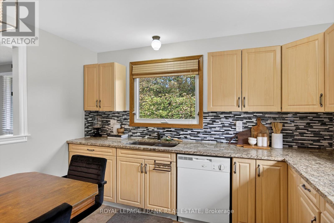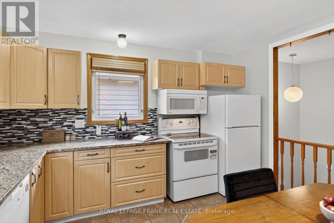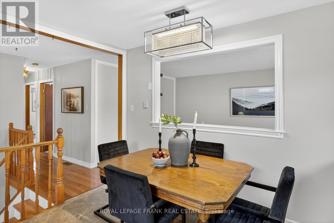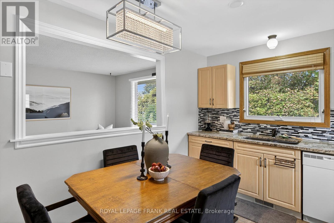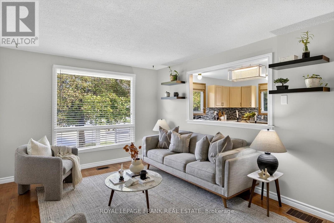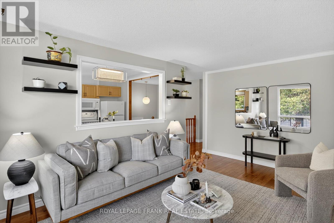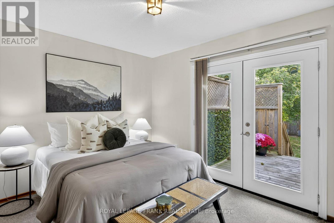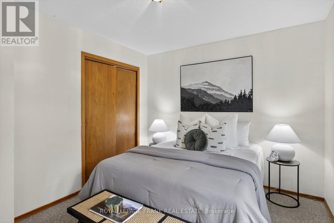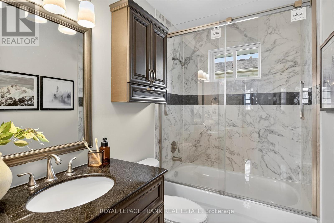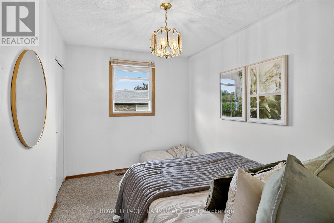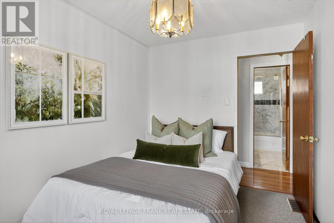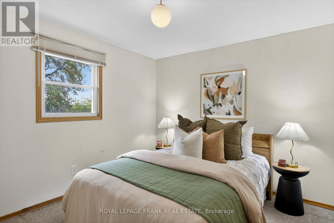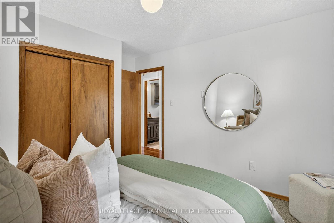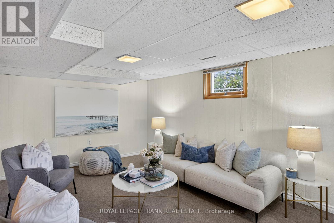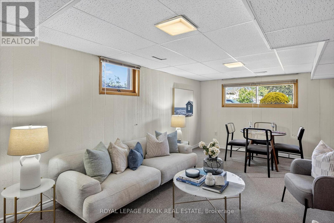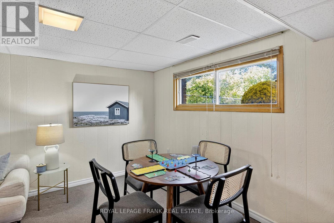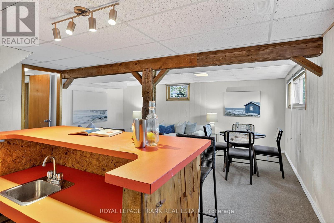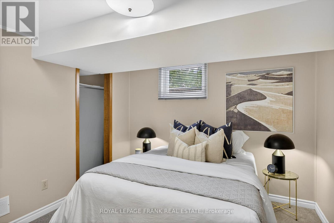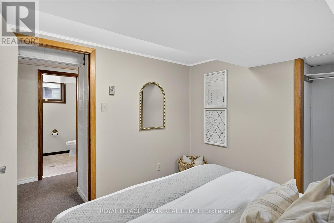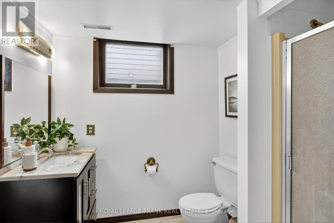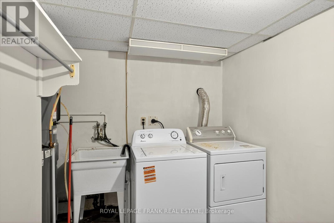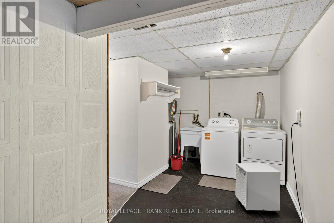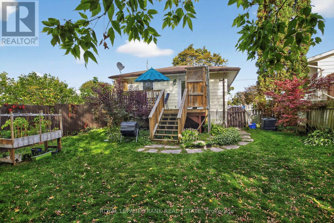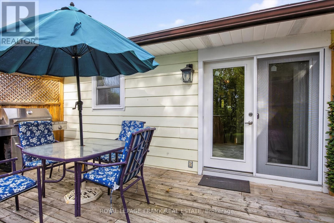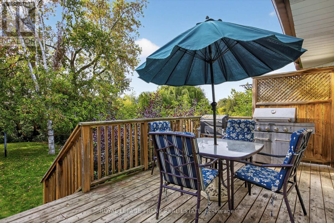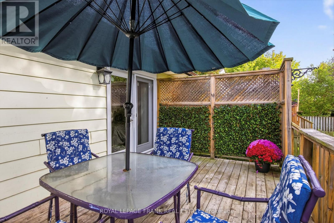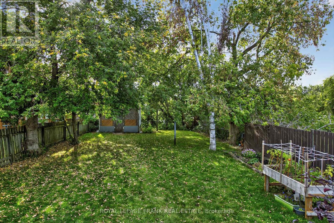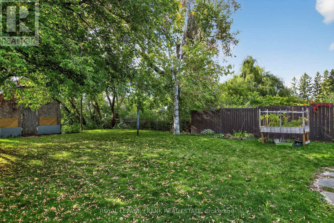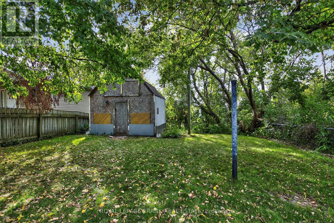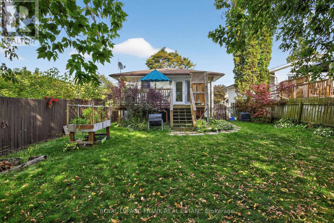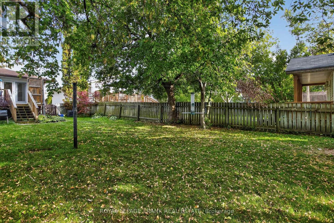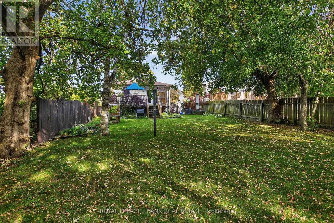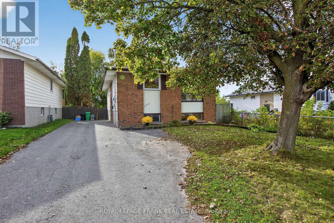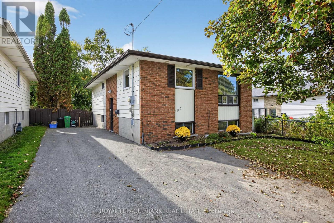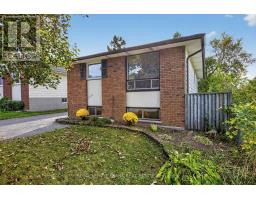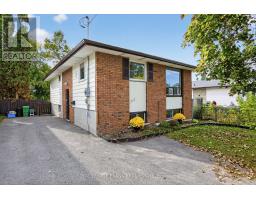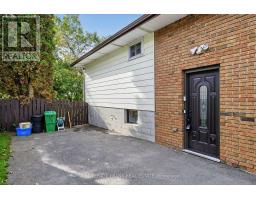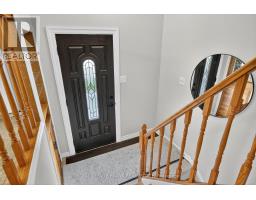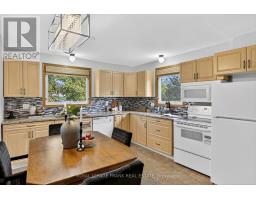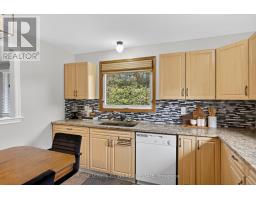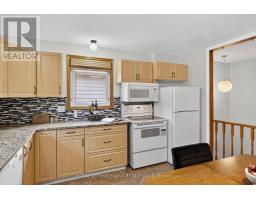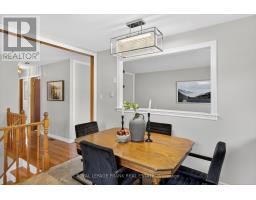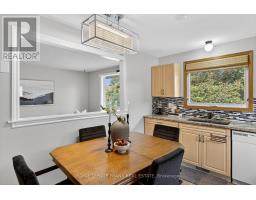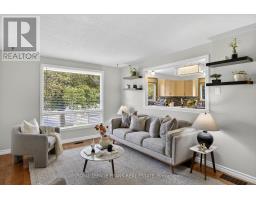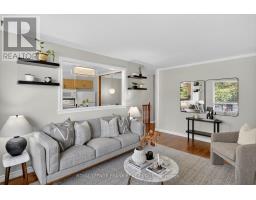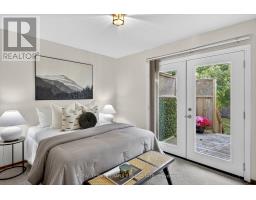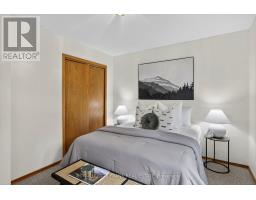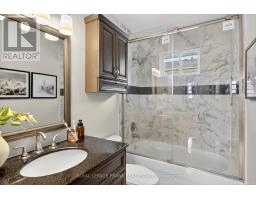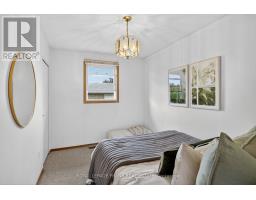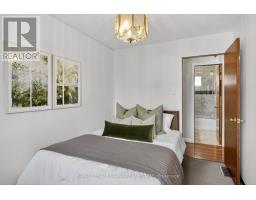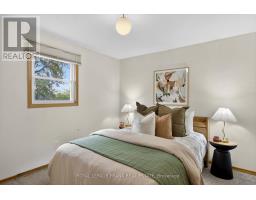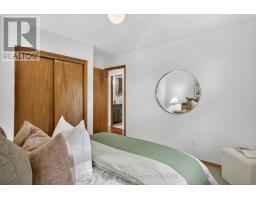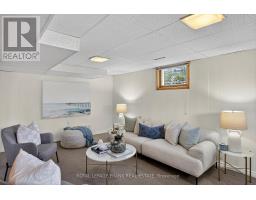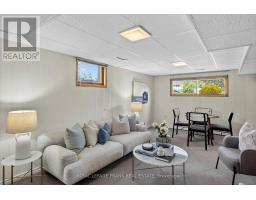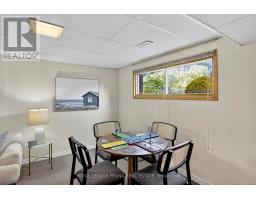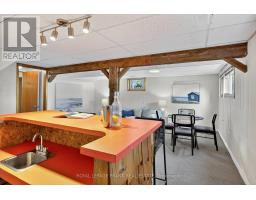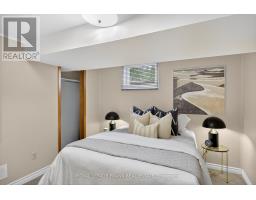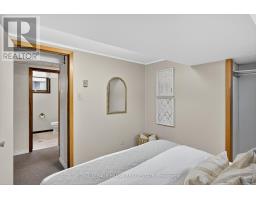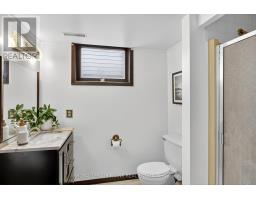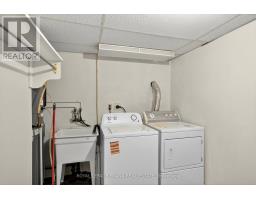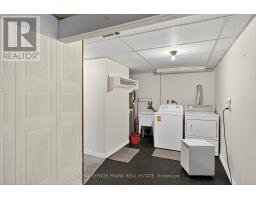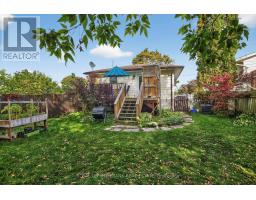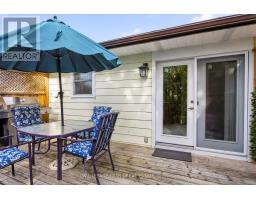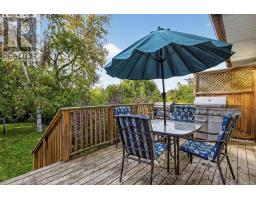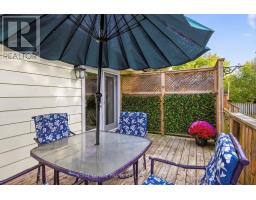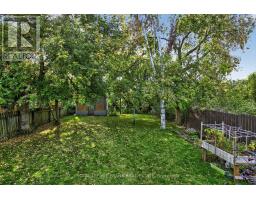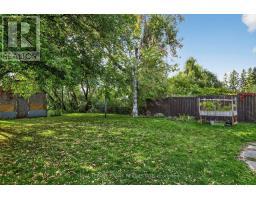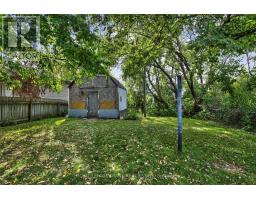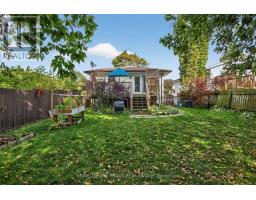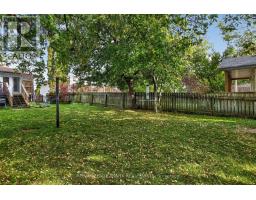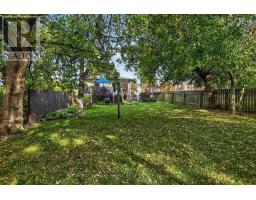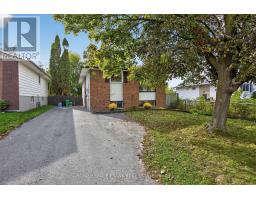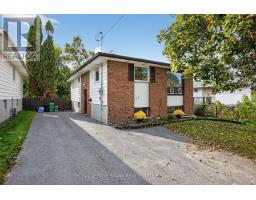Contact Us: 705-927-2774 | Email
393 Southpark Drive Peterborough (Ashburnham Ward 4), Ontario K9J 1C1
4 Bedroom
2 Bathroom
700 - 1100 sqft
Raised Bungalow
Central Air Conditioning
Forced Air
$569,000
3+1 bedroom, 2 bath bungalow in Peterborough's South-East neighbourhood walking distance to schools, parks, the public boat launch on the Otonabee River as well as Scotts Mills parkette at lock 19 on the Trent/Severn waterway. Updated eat-in kitchen and baths, large living room. Walkout to large backyard. Finished family room as well as bedroom, bath, laundry and utility rooms on lower level in-law suite potential with side entrance. Freshly painted and ready for you to move right in. Pre-list Home Inspection available. (id:61423)
Open House
This property has open houses!
October
4
Saturday
Starts at:
1:00 pm
Ends at:3:00 pm
October
5
Sunday
Starts at:
1:00 pm
Ends at:3:00 pm
Property Details
| MLS® Number | X12443077 |
| Property Type | Single Family |
| Community Name | Ashburnham Ward 4 |
| Equipment Type | None |
| Features | Flat Site |
| Parking Space Total | 4 |
| Rental Equipment Type | None |
| Structure | Deck, Shed |
Building
| Bathroom Total | 2 |
| Bedrooms Above Ground | 3 |
| Bedrooms Below Ground | 1 |
| Bedrooms Total | 4 |
| Appliances | Blinds, Dryer, Microwave, Stove, Washer, Refrigerator |
| Architectural Style | Raised Bungalow |
| Basement Development | Partially Finished |
| Basement Type | N/a (partially Finished) |
| Construction Style Attachment | Detached |
| Cooling Type | Central Air Conditioning |
| Exterior Finish | Brick, Vinyl Siding |
| Fire Protection | Smoke Detectors |
| Foundation Type | Block |
| Heating Fuel | Natural Gas |
| Heating Type | Forced Air |
| Stories Total | 1 |
| Size Interior | 700 - 1100 Sqft |
| Type | House |
| Utility Water | Municipal Water |
Parking
| No Garage |
Land
| Acreage | No |
| Fence Type | Fenced Yard |
| Sewer | Sanitary Sewer |
| Size Depth | 163 Ft ,2 In |
| Size Frontage | 40 Ft |
| Size Irregular | 40 X 163.2 Ft |
| Size Total Text | 40 X 163.2 Ft|under 1/2 Acre |
| Zoning Description | R1 |
Rooms
| Level | Type | Length | Width | Dimensions |
|---|---|---|---|---|
| Basement | Laundry Room | 3.26 m | 2.84 m | 3.26 m x 2.84 m |
| Basement | Utility Room | 3.26 m | 1.93 m | 3.26 m x 1.93 m |
| Basement | Recreational, Games Room | 5.54 m | 5.82 m | 5.54 m x 5.82 m |
| Basement | Bedroom | 2.89 m | 3.02 m | 2.89 m x 3.02 m |
| Basement | Bathroom | 1.93 m | 2.55 m | 1.93 m x 2.55 m |
| Basement | Other | 2.54 m | 2.94 m | 2.54 m x 2.94 m |
| Main Level | Living Room | 3.47 m | 4.8 m | 3.47 m x 4.8 m |
| Main Level | Kitchen | 3.42 m | 3.75 m | 3.42 m x 3.75 m |
| Main Level | Primary Bedroom | 3.47 m | 3.79 m | 3.47 m x 3.79 m |
| Main Level | Bedroom | 3.47 m | 2.46 m | 3.47 m x 2.46 m |
| Main Level | Bedroom | 3.46 m | 2.96 m | 3.46 m x 2.96 m |
| Main Level | Bathroom | 2.42 m | 1.47 m | 2.42 m x 1.47 m |
Utilities
| Cable | Available |
| Electricity | Installed |
| Sewer | Installed |
Interested?
Contact us for more information
