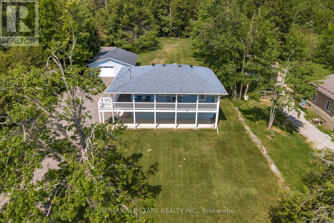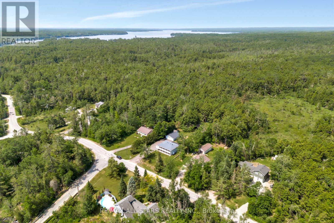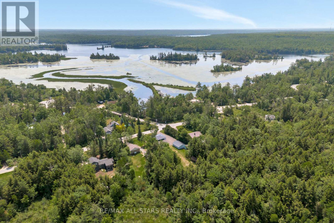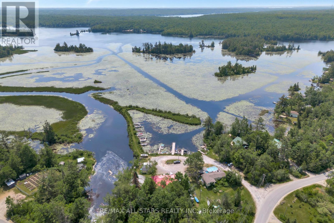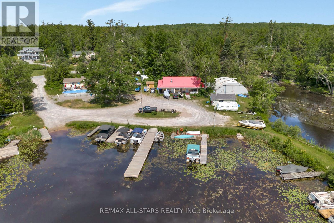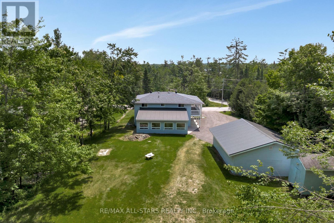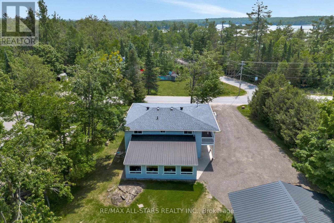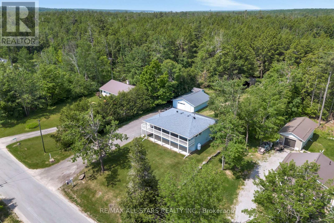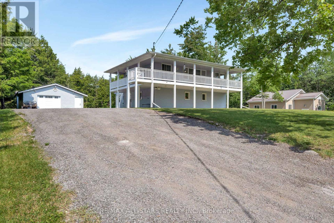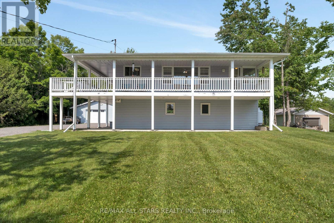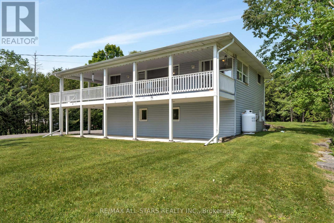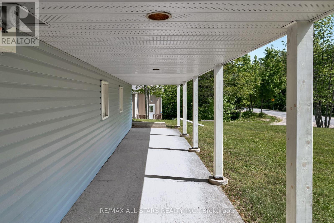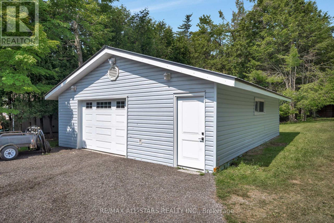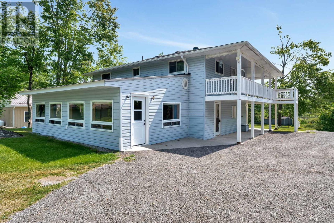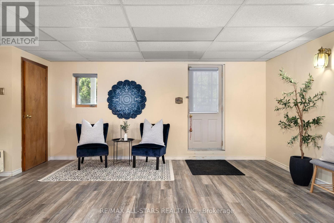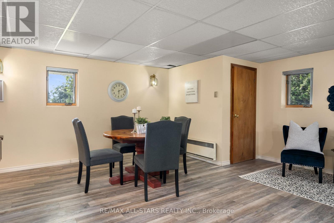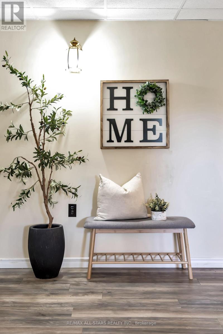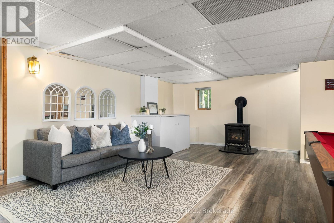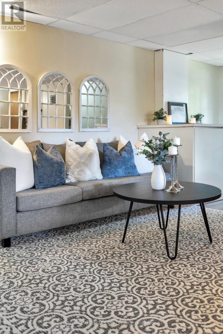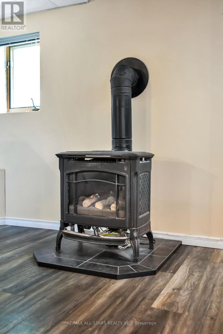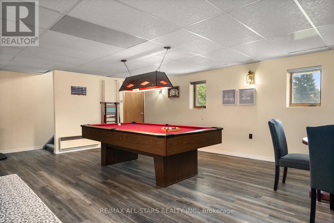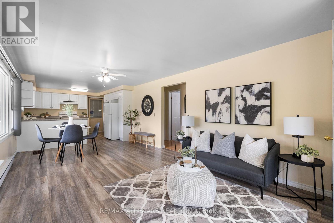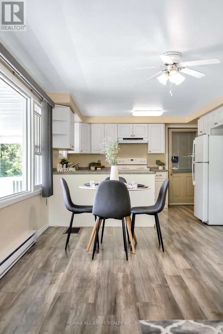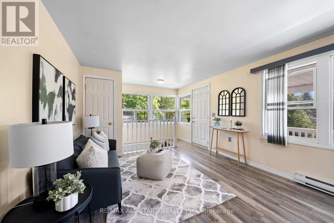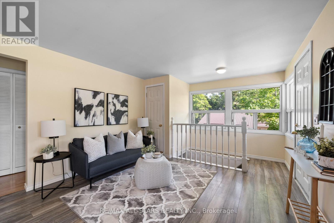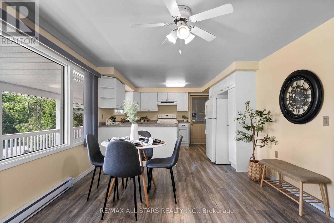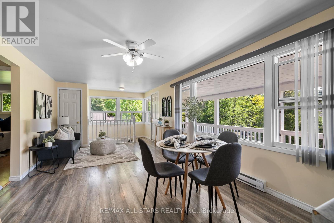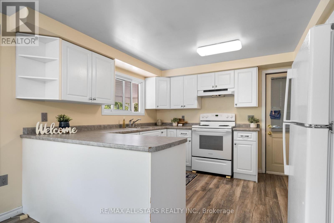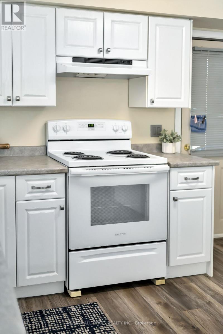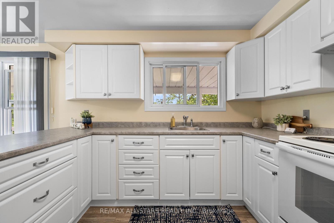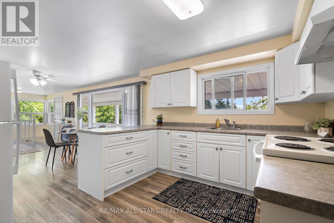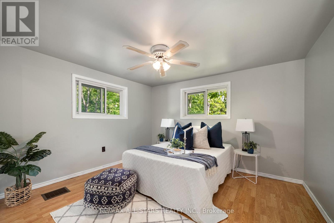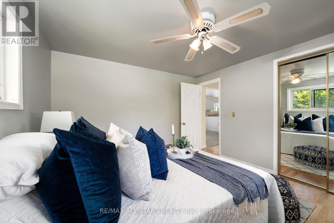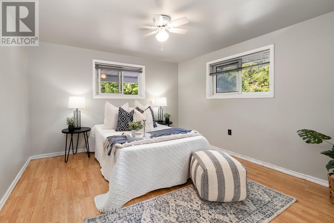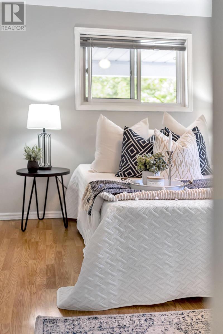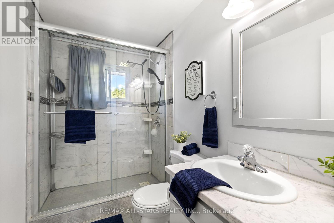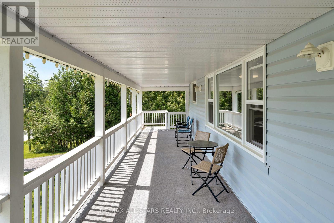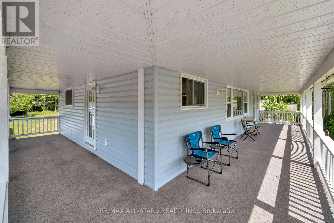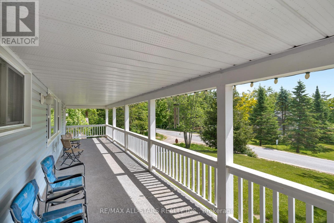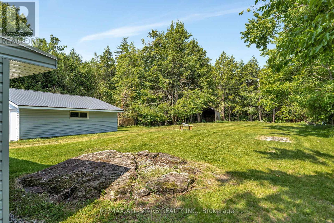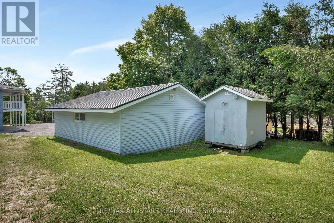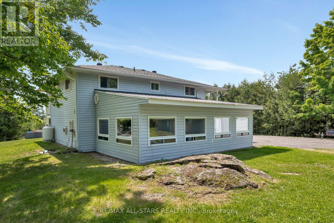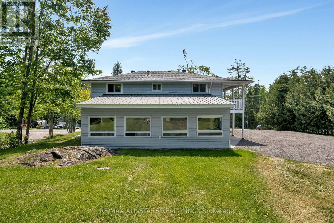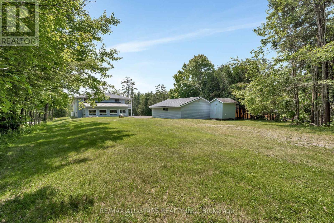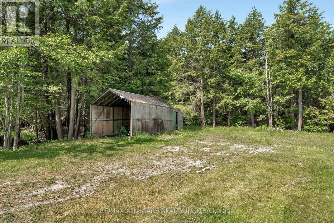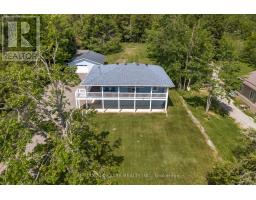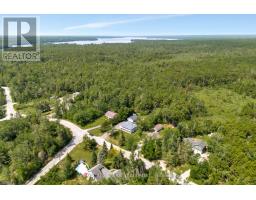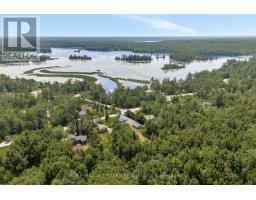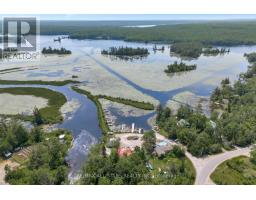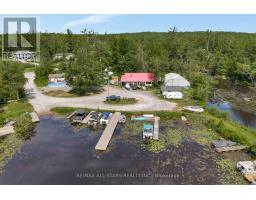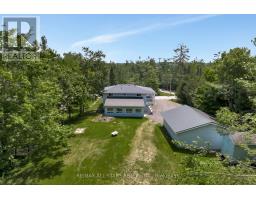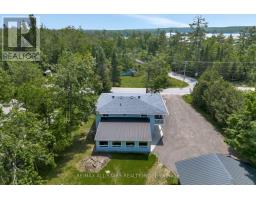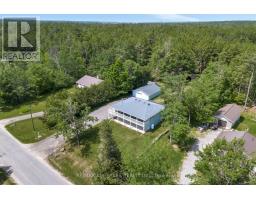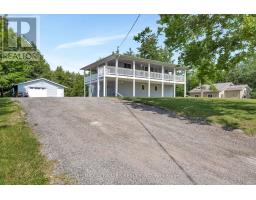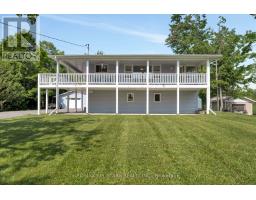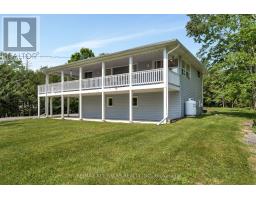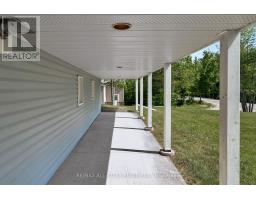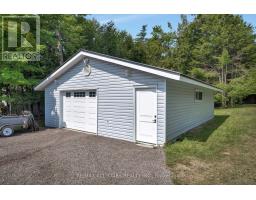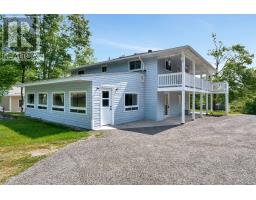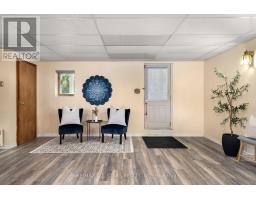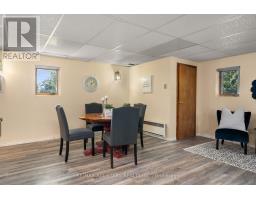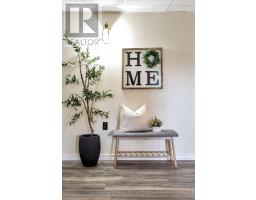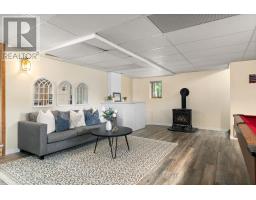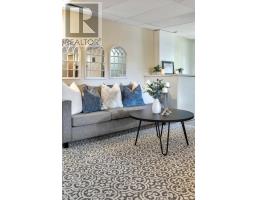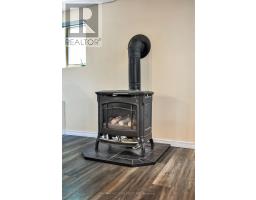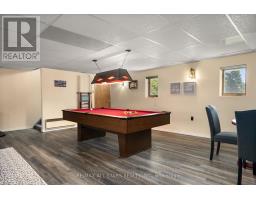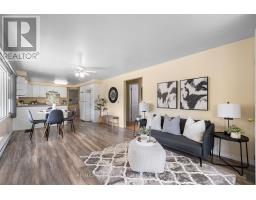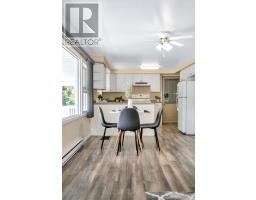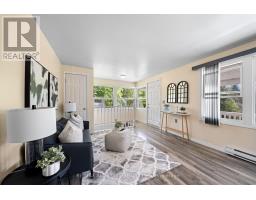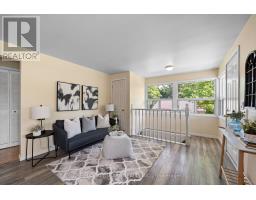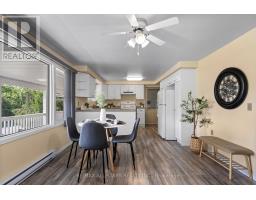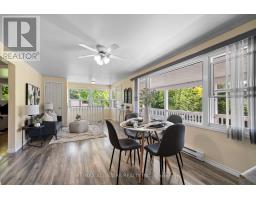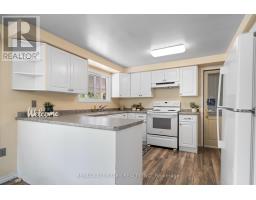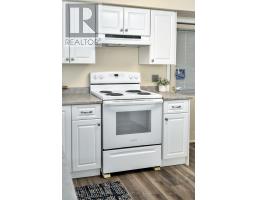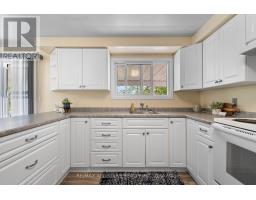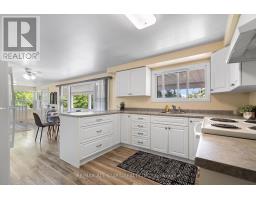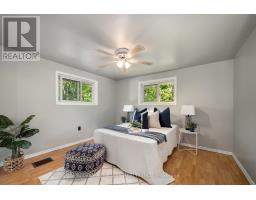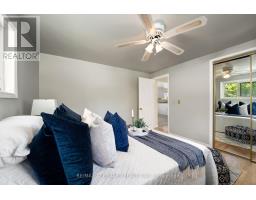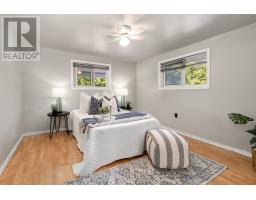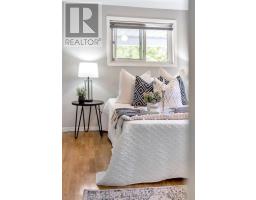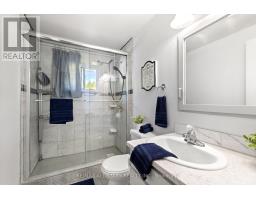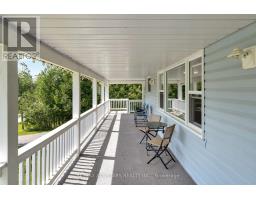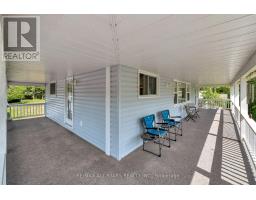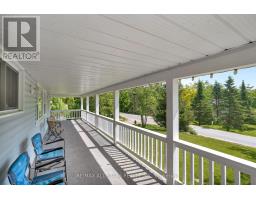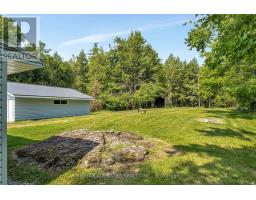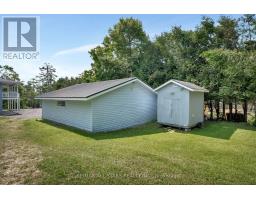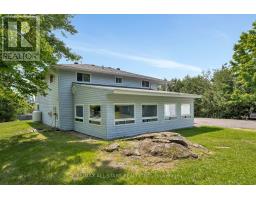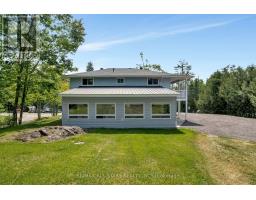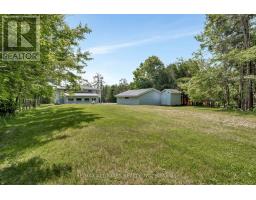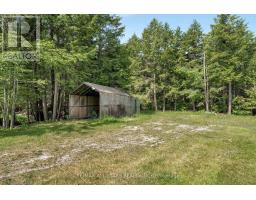394 Kennedy Drive Trent Lakes, Ontario K0M 1A0
$579,000
This delightful raised bungalow offers comfortable living with 2 bedrooms and 1 full bathroom. The second level features a spacious kitchen with pantry, a cozy sitting area, and a walk-out to a covered balcony-perfect for morning coffee or relaxing evenings. Both bedrooms feature laminate flooring, and the 3-piece bath adds modern convenience. On the main level, you'll find a generous rec room, a spacious living room with a propane fireplace, and the convenience of main floor laundry. Step outside to enjoy a gorgeous lot complete with a double detached garage with a durable metal roof, an extra shed for storage, and a double-wide driveway refreshed with new gravel just three years ago. This home offers charm, function, and outdoor space-ideal for anyone seeking comfort with a touch of country living. (id:61423)
Open House
This property has open houses!
1:00 pm
Ends at:2:30 pm
Property Details
| MLS® Number | X12227265 |
| Property Type | Single Family |
| Community Name | Trent Lakes |
| Amenities Near By | Schools, Place Of Worship, Golf Nearby |
| Community Features | School Bus |
| Equipment Type | Propane Tank |
| Parking Space Total | 10 |
| Rental Equipment Type | Propane Tank |
| Structure | Deck, Patio(s), Shed |
Building
| Bathroom Total | 1 |
| Bedrooms Above Ground | 2 |
| Bedrooms Total | 2 |
| Age | 51 To 99 Years |
| Amenities | Fireplace(s) |
| Appliances | Water Heater, Dryer, Stove, Washer, Refrigerator |
| Architectural Style | Raised Bungalow |
| Construction Style Attachment | Detached |
| Exterior Finish | Vinyl Siding |
| Fireplace Present | Yes |
| Fireplace Total | 1 |
| Foundation Type | Concrete |
| Heating Fuel | Electric |
| Heating Type | Baseboard Heaters |
| Stories Total | 1 |
| Size Interior | 1500 - 2000 Sqft |
| Type | House |
| Utility Water | Drilled Well |
Parking
| Detached Garage | |
| Garage |
Land
| Acreage | No |
| Land Amenities | Schools, Place Of Worship, Golf Nearby |
| Sewer | Septic System |
| Size Frontage | 100 Ft |
| Size Irregular | 100 Ft |
| Size Total Text | 100 Ft |
| Zoning Description | Rr |
Rooms
| Level | Type | Length | Width | Dimensions |
|---|---|---|---|---|
| Second Level | Primary Bedroom | 3.41 m | 3.58 m | 3.41 m x 3.58 m |
| Second Level | Bedroom 2 | 4.27 m | 3.58 m | 4.27 m x 3.58 m |
| Lower Level | Recreational, Games Room | 10.02 m | 6.88 m | 10.02 m x 6.88 m |
| Lower Level | Family Room | 8.34 m | 4.61 m | 8.34 m x 4.61 m |
| Main Level | Living Room | 3.59 m | 3.45 m | 3.59 m x 3.45 m |
| Main Level | Kitchen | 3.09 m | 3.45 m | 3.09 m x 3.45 m |
| Main Level | Dining Room | 2.31 m | 3.45 m | 2.31 m x 3.45 m |
https://www.realtor.ca/real-estate/28482084/394-kennedy-drive-trent-lakes-trent-lakes
Interested?
Contact us for more information
