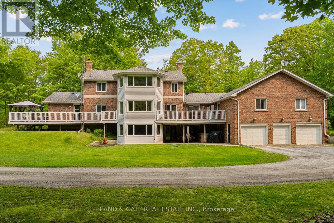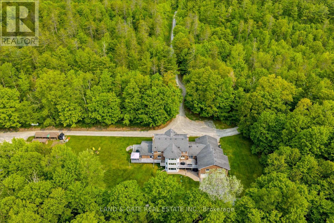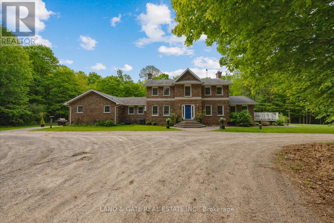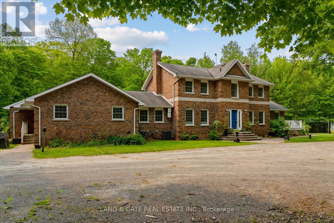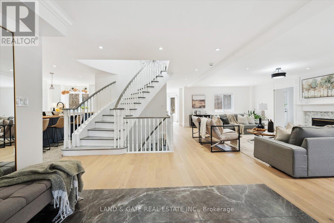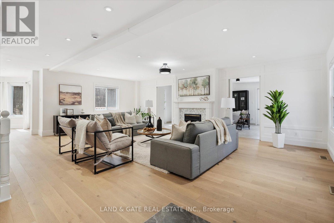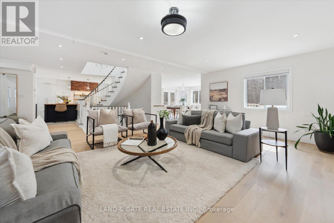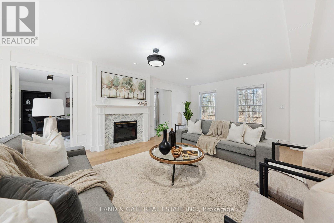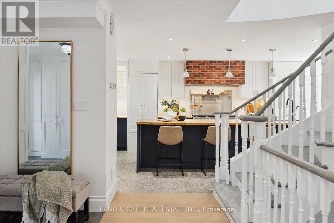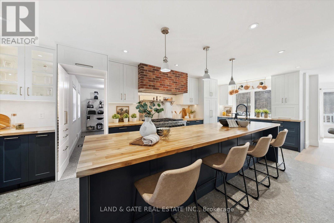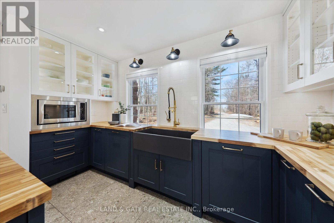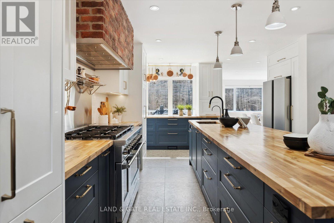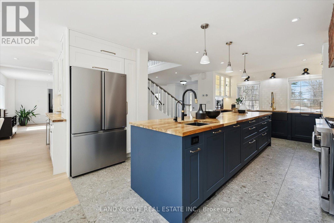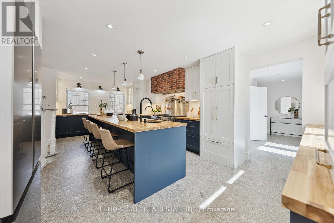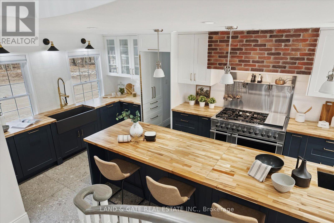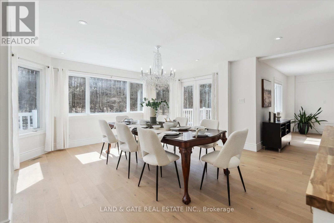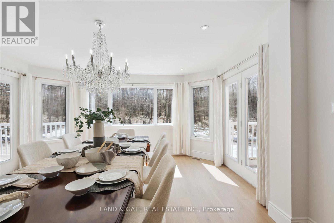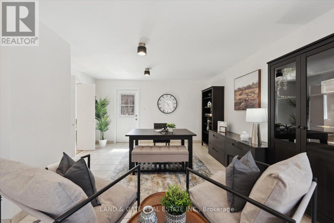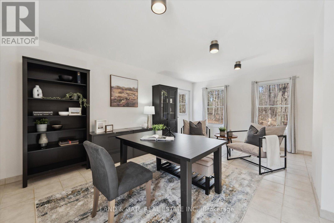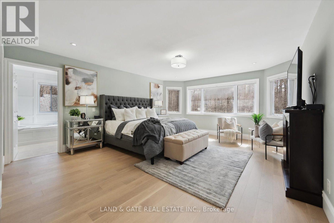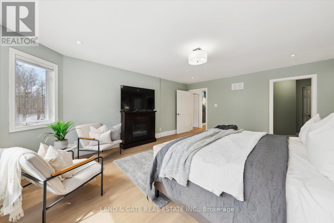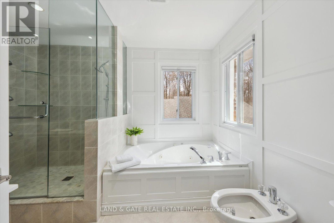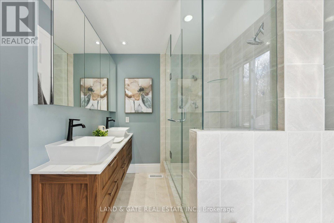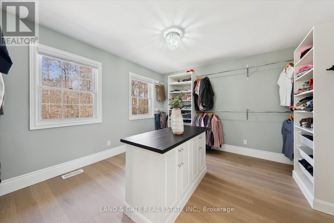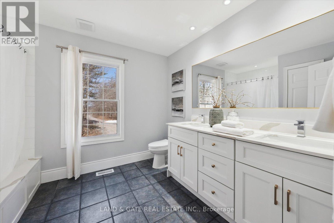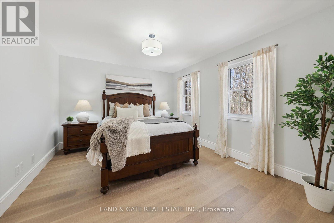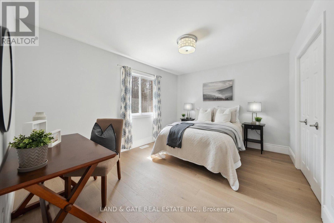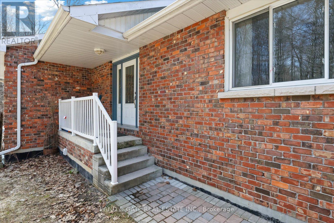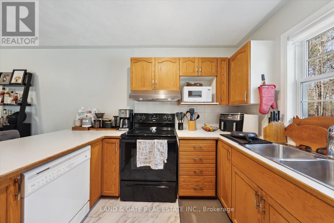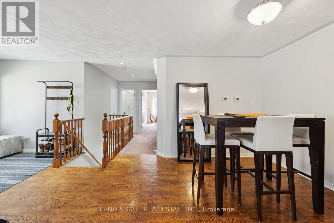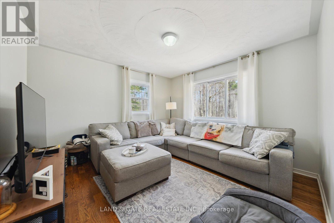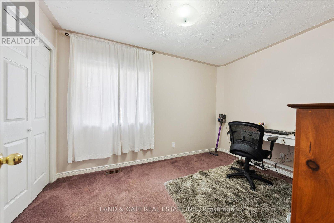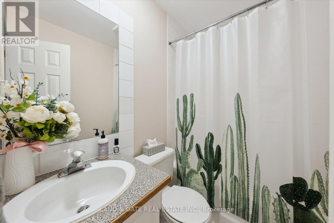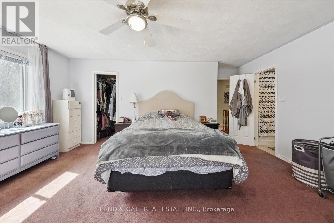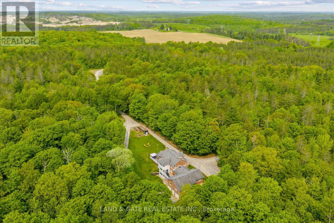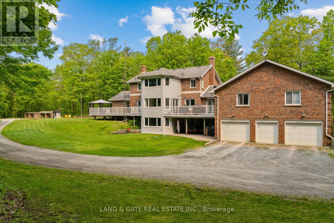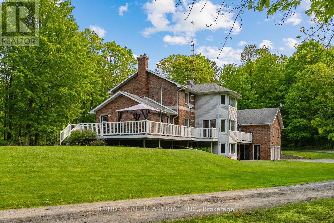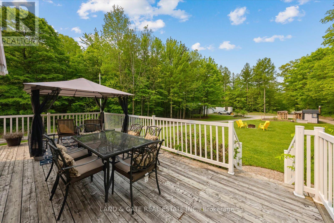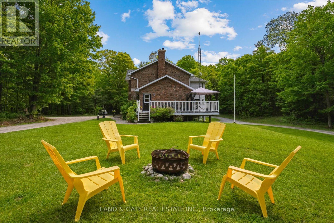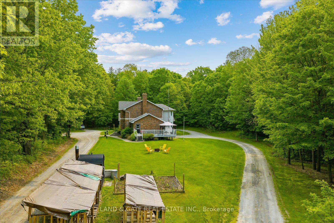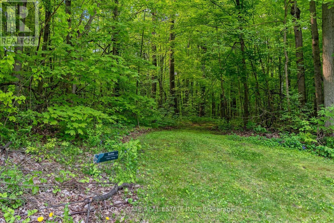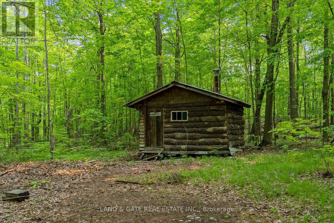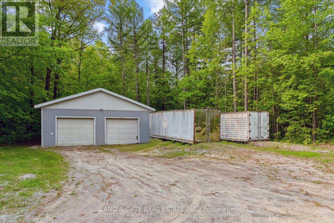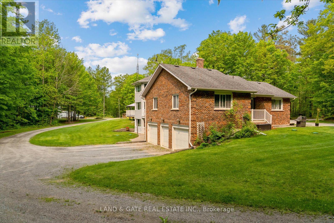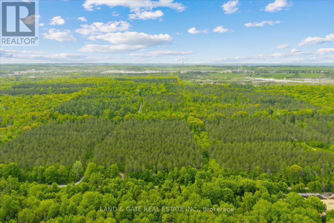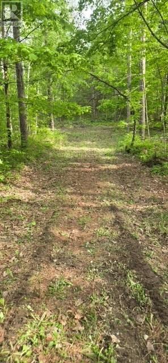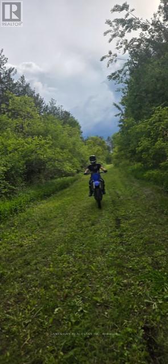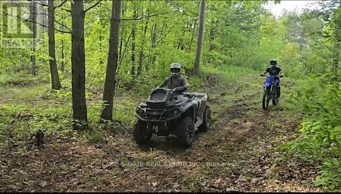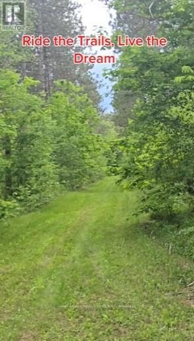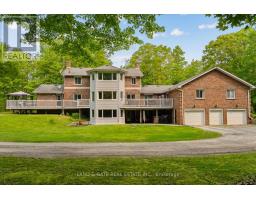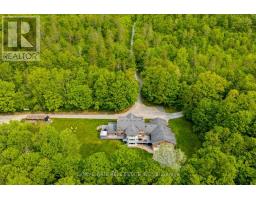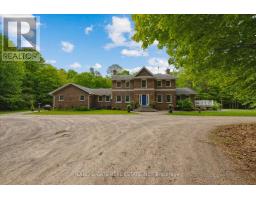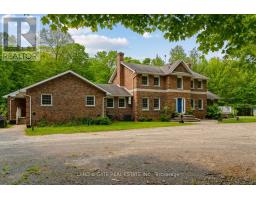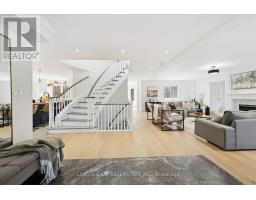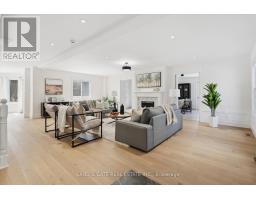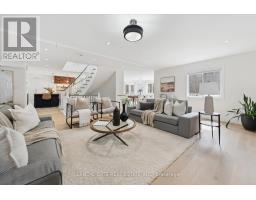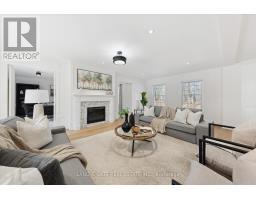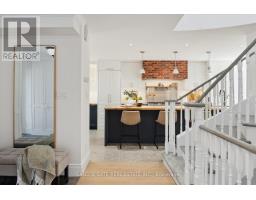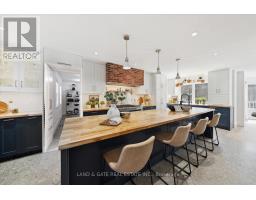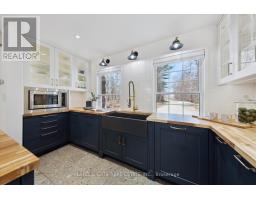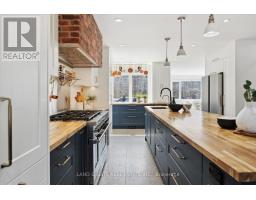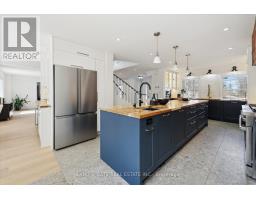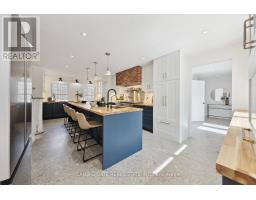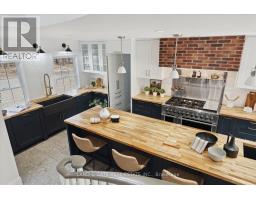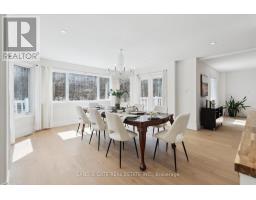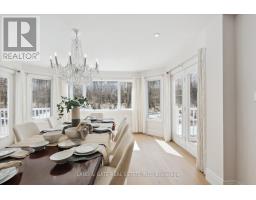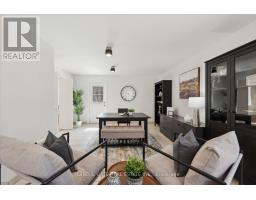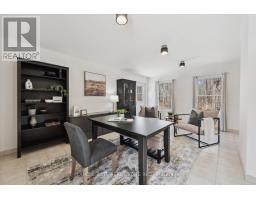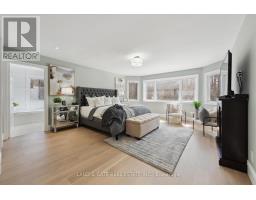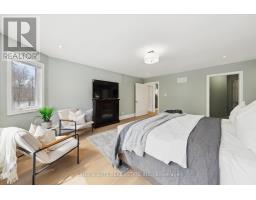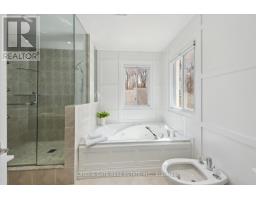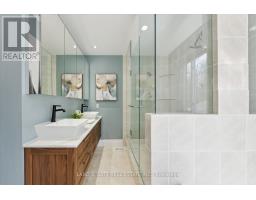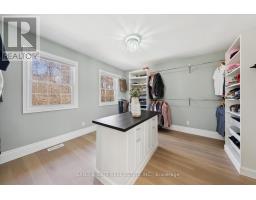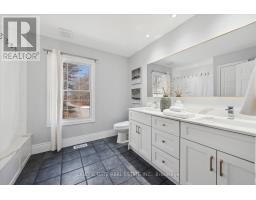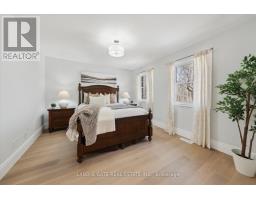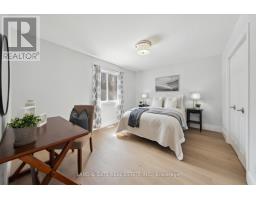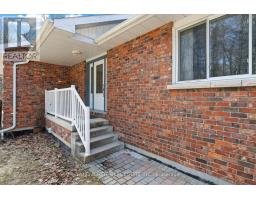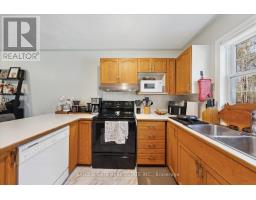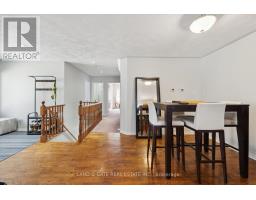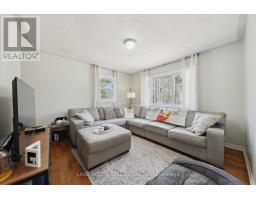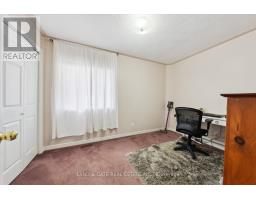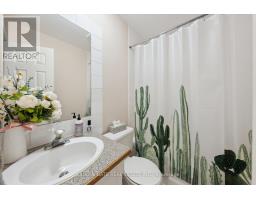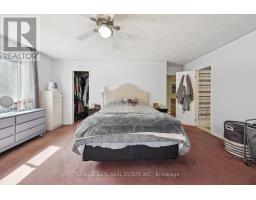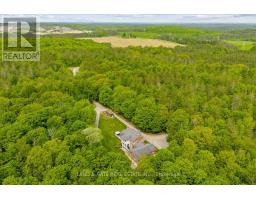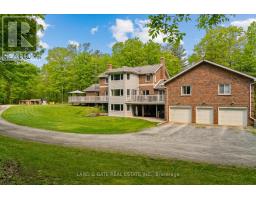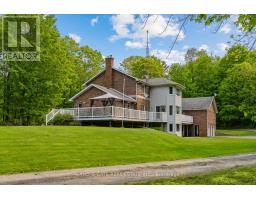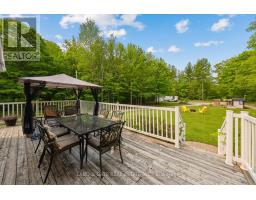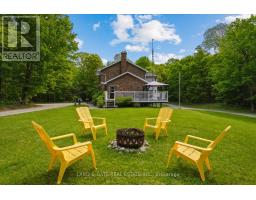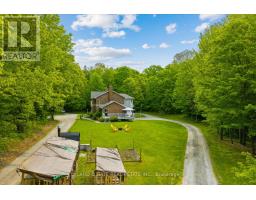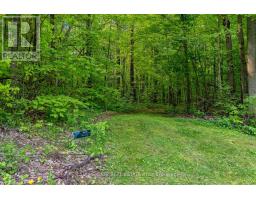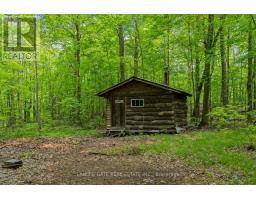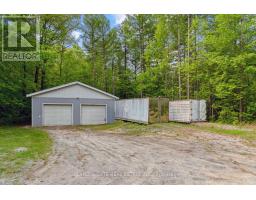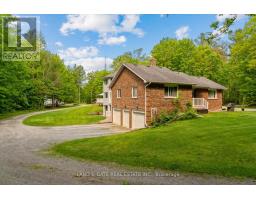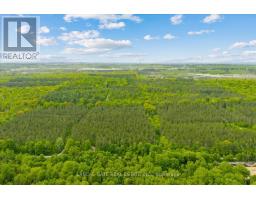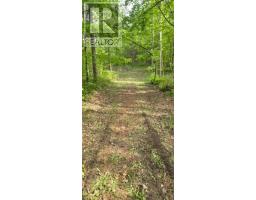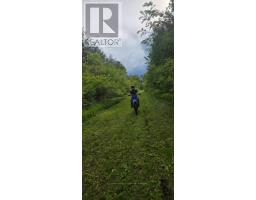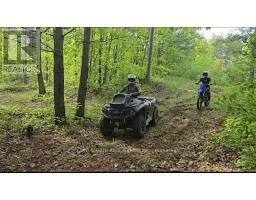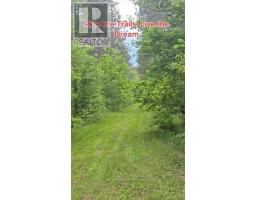7 Bedroom
5 Bathroom
3500 - 5000 sqft
Fireplace
Central Air Conditioning
Forced Air
Acreage
$1,999,999
Escape to the country and embrace the lifestyle you've always dreamed of! 398 Sandy Hook Rd, Pontypool offers 100 acres of pure outdoor freedom, private trails for biking, hiking, tracking, stargazing, and unforgettable campfires beneath the stars. This isn't just a home it's an adventure waiting to happen! The main residence boasts 4 bedrooms, 3 bathrooms, a spacious layout, and a walkout basement designed for comfortable family living. Need additional space? The fully self-contained in-law suite provides 3 bedrooms, 2 bathrooms, separate laundry, and total privacy ideal for multi-generational living or guests. For those with a passion for tools or toys, this property delivers with a 3-car attached garage, plus a heated 2-car detached garage with hydro. Three separate driveways ensure plenty of parking for large families, visitors, or even a home-based business. Located on a school bus route, this retreat combines convenience with seclusion. Wildlife, adventure, and limitless potential it's all here, just minutes from Clarington. Whether you envision multi-generational living, a hobby farm, or the ultimate outdoor escape, this property ticks all the boxes! Enjoy your own personal dirt bike track! Don't miss out your dream lifestyle awaits! 407 now free offers a smooth, hassle-free easy commute! (id:61423)
Property Details
|
MLS® Number
|
X12195244 |
|
Property Type
|
Single Family |
|
Community Name
|
Manvers |
|
Amenities Near By
|
Ski Area, Schools |
|
Community Features
|
Community Centre, School Bus |
|
Features
|
Wooded Area, Conservation/green Belt |
|
Parking Space Total
|
25 |
|
Structure
|
Workshop, Outbuilding |
Building
|
Bathroom Total
|
5 |
|
Bedrooms Above Ground
|
7 |
|
Bedrooms Total
|
7 |
|
Age
|
16 To 30 Years |
|
Amenities
|
Fireplace(s) |
|
Appliances
|
Water Heater, Water Purifier, Water Treatment |
|
Basement Development
|
Partially Finished |
|
Basement Features
|
Walk Out |
|
Basement Type
|
N/a (partially Finished) |
|
Construction Style Attachment
|
Detached |
|
Cooling Type
|
Central Air Conditioning |
|
Exterior Finish
|
Brick |
|
Fire Protection
|
Security System |
|
Fireplace Present
|
Yes |
|
Fireplace Total
|
3 |
|
Flooring Type
|
Porcelain Tile, Tile, Hardwood, Carpeted |
|
Foundation Type
|
Block |
|
Half Bath Total
|
1 |
|
Heating Fuel
|
Oil |
|
Heating Type
|
Forced Air |
|
Stories Total
|
2 |
|
Size Interior
|
3500 - 5000 Sqft |
|
Type
|
House |
|
Utility Water
|
Drilled Well |
Parking
Land
|
Acreage
|
Yes |
|
Land Amenities
|
Ski Area, Schools |
|
Sewer
|
Septic System |
|
Size Depth
|
2442 Ft |
|
Size Frontage
|
1936 Ft ,6 In |
|
Size Irregular
|
1936.5 X 2442 Ft |
|
Size Total Text
|
1936.5 X 2442 Ft|100+ Acres |
Rooms
| Level |
Type |
Length |
Width |
Dimensions |
|
Second Level |
Primary Bedroom |
5.51 m |
4.61 m |
5.51 m x 4.61 m |
|
Second Level |
Bedroom 2 |
4.08 m |
3.46 m |
4.08 m x 3.46 m |
|
Second Level |
Bedroom 3 |
4.09 m |
3.27 m |
4.09 m x 3.27 m |
|
Second Level |
Bedroom 4 |
3.88 m |
4.04 m |
3.88 m x 4.04 m |
|
Basement |
Recreational, Games Room |
7.46 m |
3.98 m |
7.46 m x 3.98 m |
|
Basement |
Exercise Room |
4.62 m |
5.79 m |
4.62 m x 5.79 m |
|
Main Level |
Foyer |
4.02 m |
2.56 m |
4.02 m x 2.56 m |
|
Main Level |
Kitchen |
6.53 m |
3.51 m |
6.53 m x 3.51 m |
|
Main Level |
Living Room |
3.63 m |
3.62 m |
3.63 m x 3.62 m |
|
Main Level |
Bedroom 5 |
2.47 m |
3.69 m |
2.47 m x 3.69 m |
|
Main Level |
Bedroom |
2.91 m |
3.54 m |
2.91 m x 3.54 m |
|
Main Level |
Bedroom |
4.09 m |
5.23 m |
4.09 m x 5.23 m |
|
Main Level |
Family Room |
4.87 m |
7.55 m |
4.87 m x 7.55 m |
|
Main Level |
Dining Room |
5.49 m |
4.6 m |
5.49 m x 4.6 m |
|
Main Level |
Kitchen |
3.36 m |
7.53 m |
3.36 m x 7.53 m |
|
Main Level |
Office |
5.58 m |
4.29 m |
5.58 m x 4.29 m |
|
Main Level |
Foyer |
2.49 m |
2.31 m |
2.49 m x 2.31 m |
Utilities
https://www.realtor.ca/real-estate/28414057/398-sandy-hook-road-kawartha-lakes-manvers-manvers
