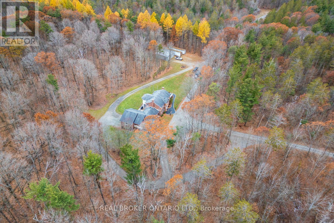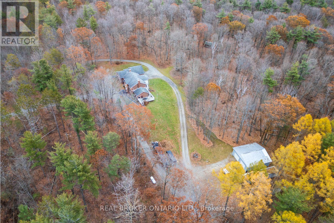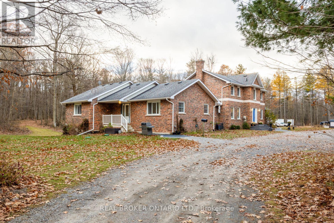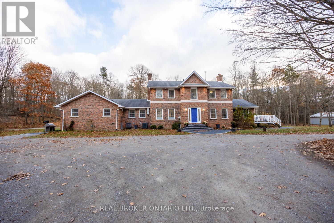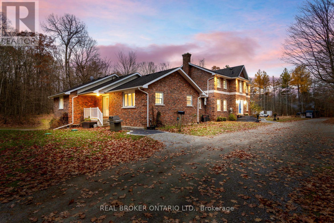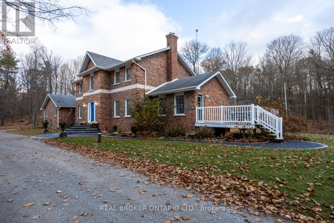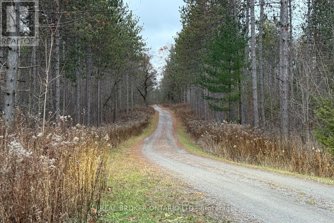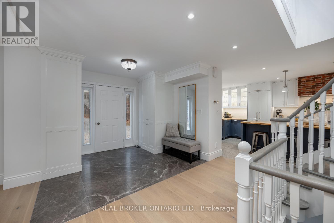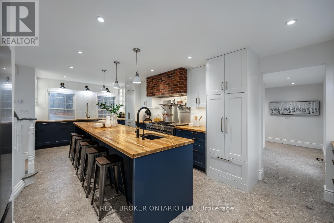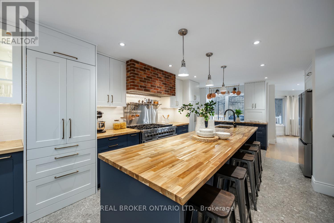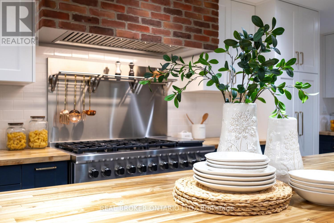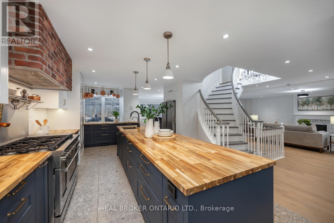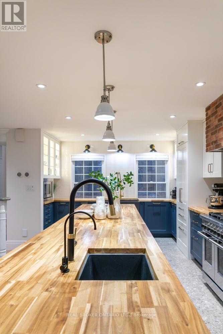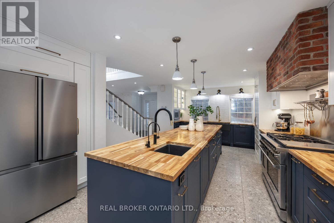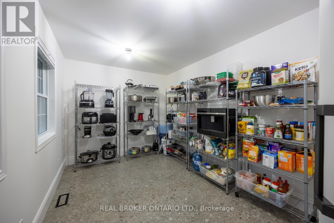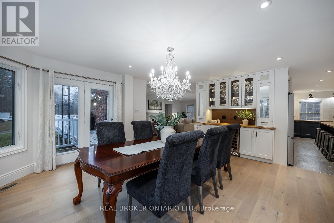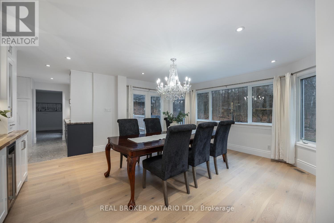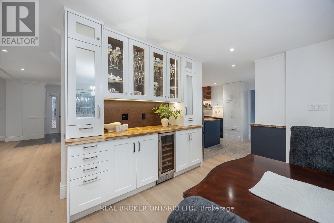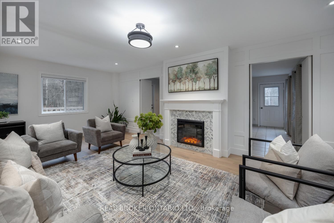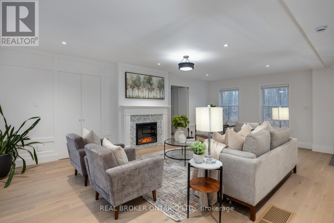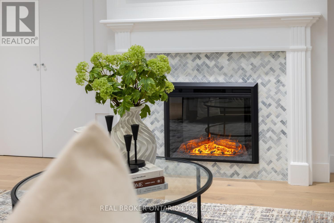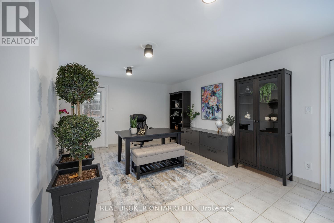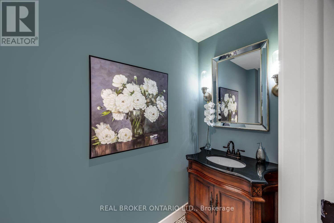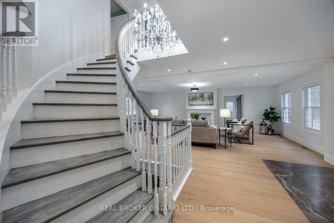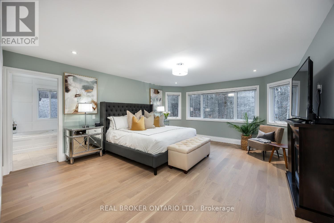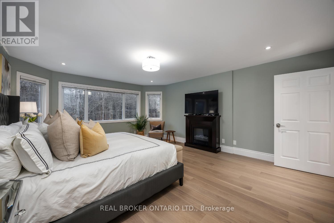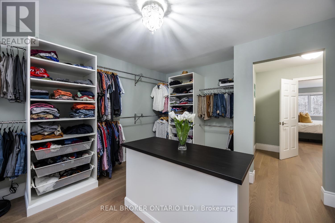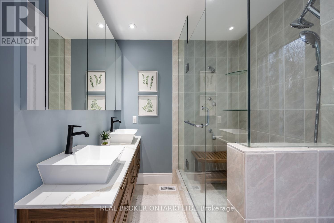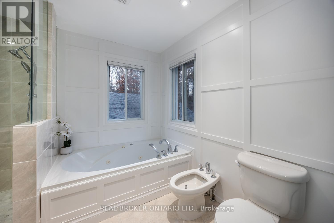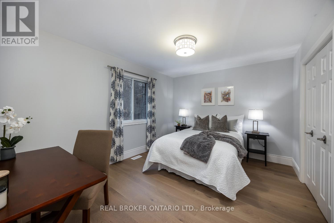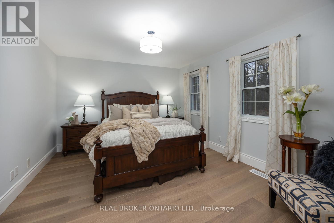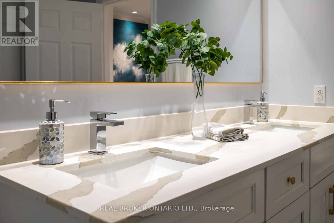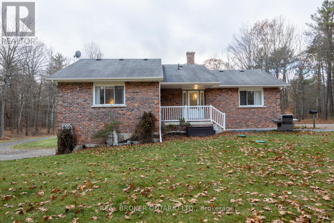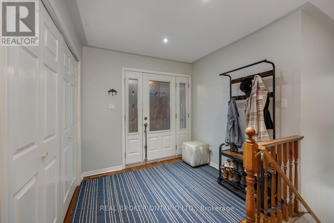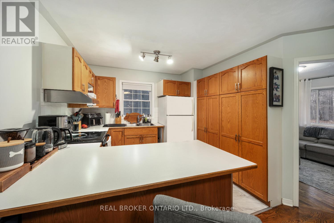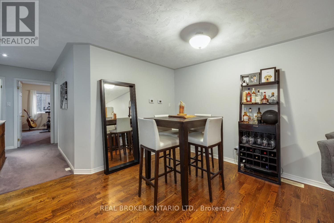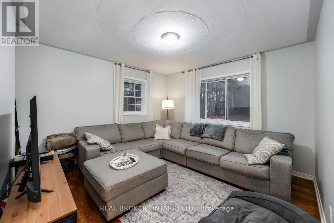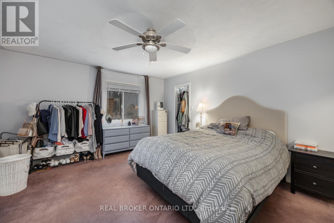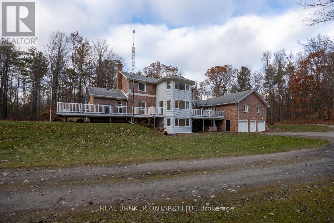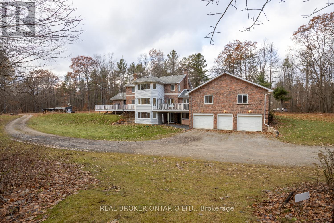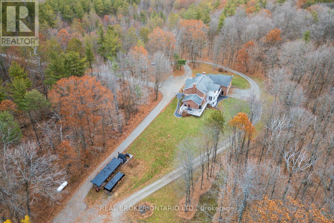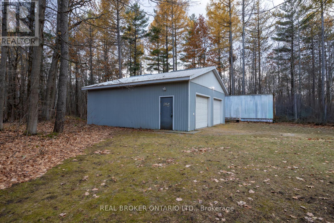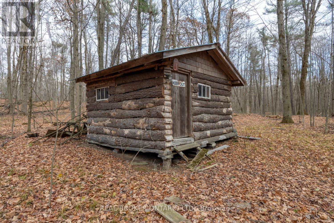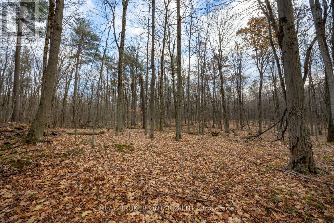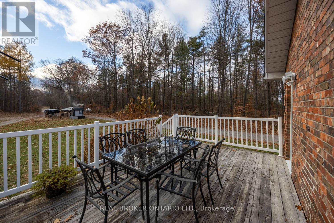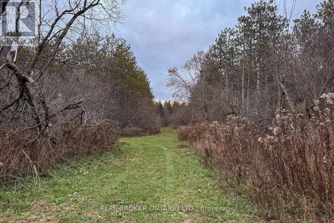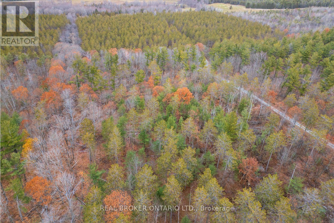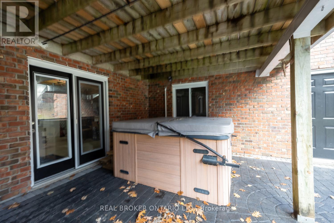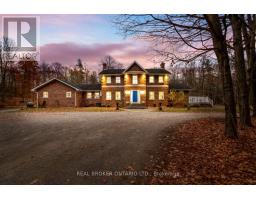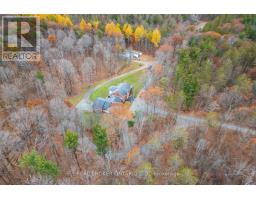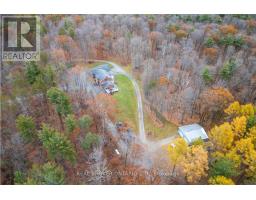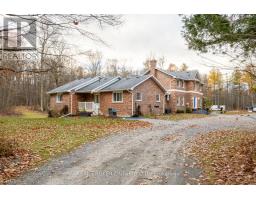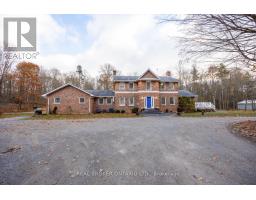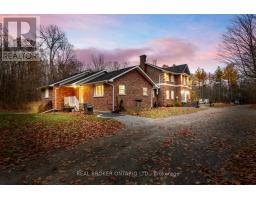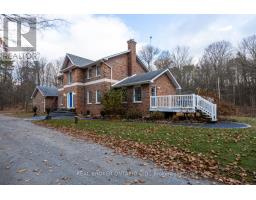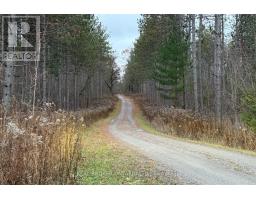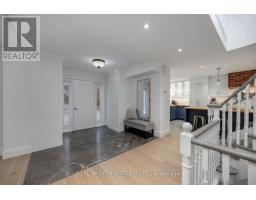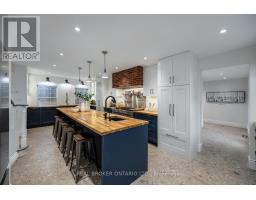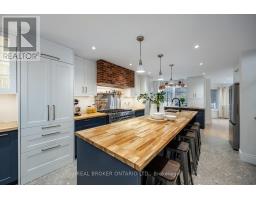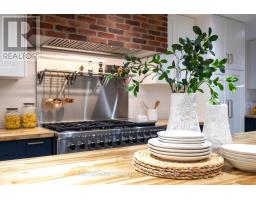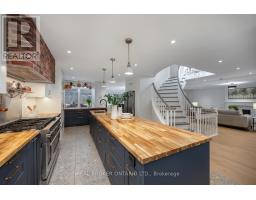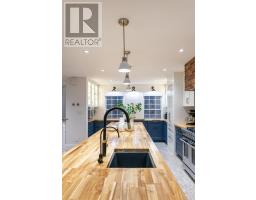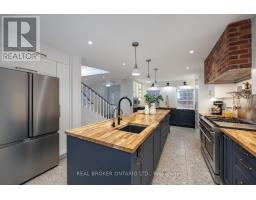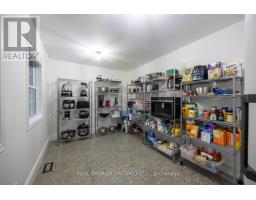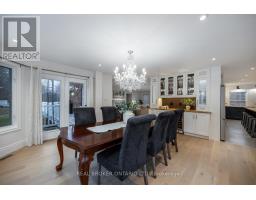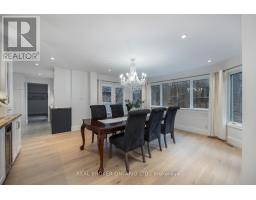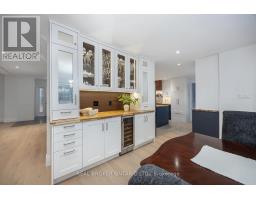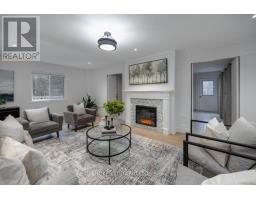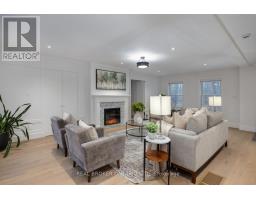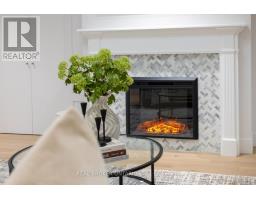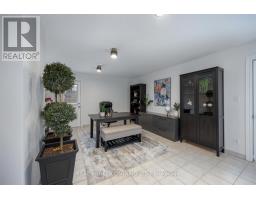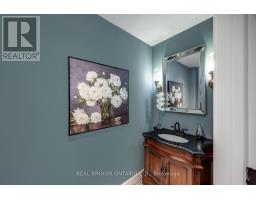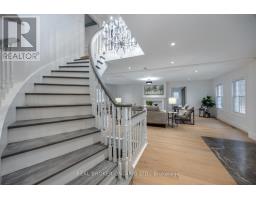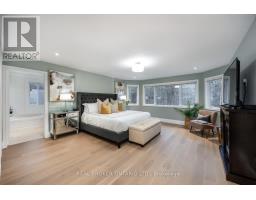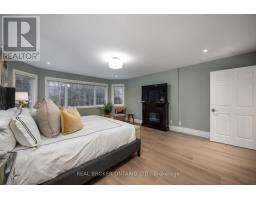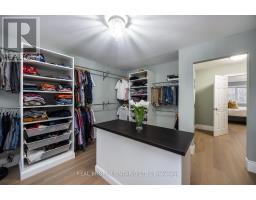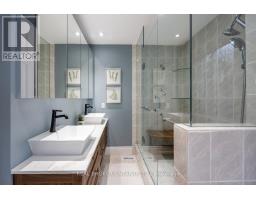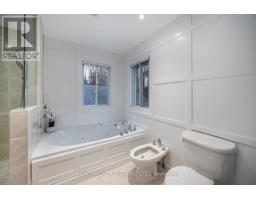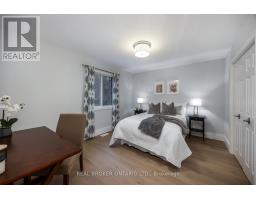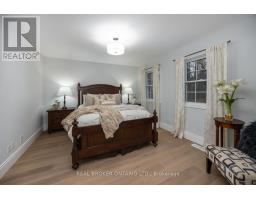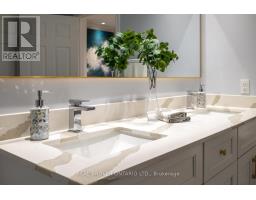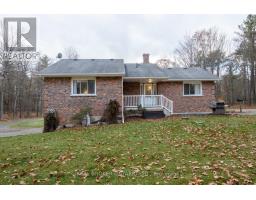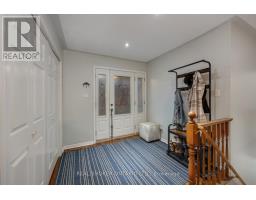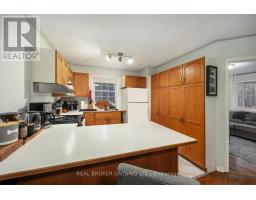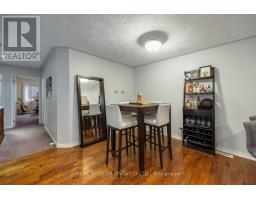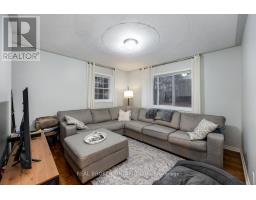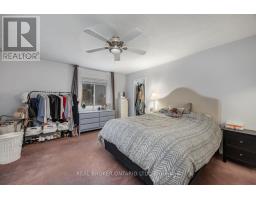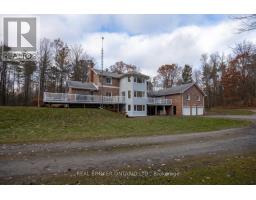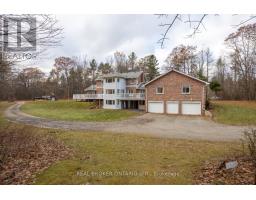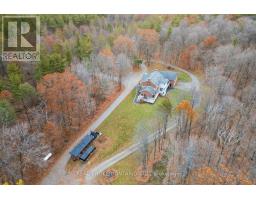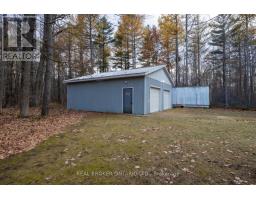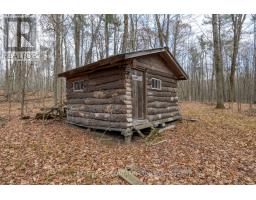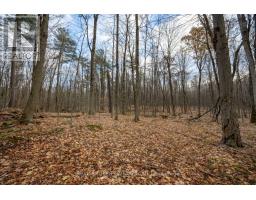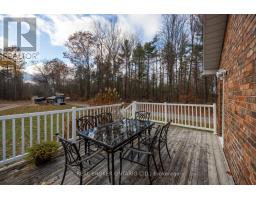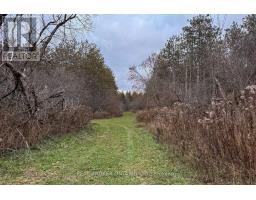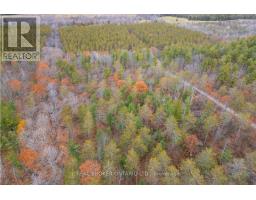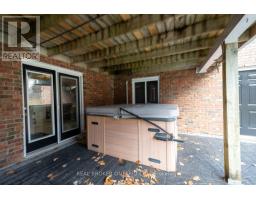7 Bedroom
5 Bathroom
3500 - 5000 sqft
Fireplace
Central Air Conditioning
Forced Air
Acreage
$1,850,000
Welcome to this extraordinary, approximately 100-acre private estate, where luxury, serenity, and modern country living come together.This meticulously renovated, custom 4 bedroom home offers a rare blend of high-end finishes, functional design, and endless opportunities for multi-generational living or income potential. Step inside to a chef's dream kitchen, featuring a stunning, approximate 12-foot centre island with breakfast bar & prep sink, premium appliances (including a 6 burner Fisher and Paykel propane gas range), custom cabinetry, and an oversized walk-in pantry designed for those who love to cook and entertain. Every inch of this home has been thoughtfully reimagined with quality craftsmanship and contemporary style.The sun-filled main level flows seamlessly to the outdoors, while the walk-out basement, gives you the potential to expand your living space. A separate entrance leads to a fully self-contained second living quarters wtih 3 bedrooms, ideal for extended family, or guests. With two septic systems and two furnaces, both spaces operate independently for maximum comfort and flexibility. Currently rented out to AAA tenants, for 2600/month plus utilities. Car enthusiasts and hobbyists will appreciate the 2.5-car attached garage and the detached dual bay workshop, providing ample room for vehicles, tools, and creative projects. The property is also equipped with a very economical outdoor wood-burning system, ensuring efficient heating throughout the colder months. Outside, the property speaks for itself with 100 acres of rolling land, mature trees, a tucked away bunkie, trails, and unparalleled privacy. Whether you dream of hobby farming, exploring your own trails, or simply enjoying peaceful country views from every window, this estate offers unmatched freedom and tranquility. A truly exceptional property, move-in ready, thoughtfully designed, and impossible to duplicate. (id:61423)
Property Details
|
MLS® Number
|
X12563490 |
|
Property Type
|
Single Family |
|
Community Name
|
Manvers |
|
Equipment Type
|
Propane Tank, Dusk To Dawn Light |
|
Features
|
Wooded Area, Guest Suite |
|
Parking Space Total
|
22 |
|
Rental Equipment Type
|
Propane Tank, Dusk To Dawn Light |
|
Structure
|
Deck, Workshop |
Building
|
Bathroom Total
|
5 |
|
Bedrooms Above Ground
|
7 |
|
Bedrooms Total
|
7 |
|
Amenities
|
Fireplace(s) |
|
Appliances
|
Central Vacuum, Water Heater, Dishwasher, Dryer, Microwave, Oven, Range, Stove, Washer, Wine Fridge, Refrigerator |
|
Basement Development
|
Partially Finished |
|
Basement Features
|
Walk Out, Separate Entrance |
|
Basement Type
|
N/a, N/a (partially Finished), N/a |
|
Construction Style Attachment
|
Detached |
|
Cooling Type
|
Central Air Conditioning |
|
Exterior Finish
|
Brick, Vinyl Siding |
|
Fireplace Present
|
Yes |
|
Fireplace Total
|
3 |
|
Flooring Type
|
Carpeted, Hardwood, Tile |
|
Foundation Type
|
Unknown |
|
Half Bath Total
|
1 |
|
Heating Fuel
|
Other |
|
Heating Type
|
Forced Air |
|
Stories Total
|
2 |
|
Size Interior
|
3500 - 5000 Sqft |
|
Type
|
House |
Parking
Land
|
Acreage
|
Yes |
|
Sewer
|
Septic System |
|
Size Depth
|
2442 Ft ,3 In |
|
Size Frontage
|
1936 Ft ,6 In |
|
Size Irregular
|
1936.5 X 2442.3 Ft |
|
Size Total Text
|
1936.5 X 2442.3 Ft|100+ Acres |
Rooms
| Level |
Type |
Length |
Width |
Dimensions |
|
Second Level |
Primary Bedroom |
5.51 m |
4.62 m |
5.51 m x 4.62 m |
|
Second Level |
Bedroom 2 |
4.09 m |
3.28 m |
4.09 m x 3.28 m |
|
Second Level |
Bedroom 3 |
4.1 m |
3.46 m |
4.1 m x 3.46 m |
|
Second Level |
Bedroom 4 |
4.04 m |
3.89 m |
4.04 m x 3.89 m |
|
Main Level |
Kitchen |
7.56 m |
3.87 m |
7.56 m x 3.87 m |
|
Main Level |
Bedroom |
3.54 m |
2.92 m |
3.54 m x 2.92 m |
|
Main Level |
Bedroom |
3.7 m |
2.47 m |
3.7 m x 2.47 m |
|
Main Level |
Living Room |
3.63 m |
3.63 m |
3.63 m x 3.63 m |
|
Main Level |
Dining Room |
4.1 m |
3.43 m |
4.1 m x 3.43 m |
|
Main Level |
Other |
3.1 m |
3.04 m |
3.1 m x 3.04 m |
|
Main Level |
Pantry |
4.32 m |
2.75 m |
4.32 m x 2.75 m |
|
Main Level |
Dining Room |
5.04 m |
4.61 m |
5.04 m x 4.61 m |
|
Main Level |
Living Room |
7.55 m |
5.48 m |
7.55 m x 5.48 m |
|
Main Level |
Family Room |
5.58 m |
4.29 m |
5.58 m x 4.29 m |
|
Main Level |
Bedroom 5 |
5.23 m |
4.09 m |
5.23 m x 4.09 m |
Utilities
https://www.realtor.ca/real-estate/29123110/398-sandy-hook-road-kawartha-lakes-manvers-manvers

