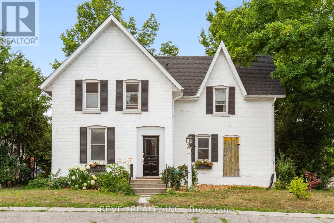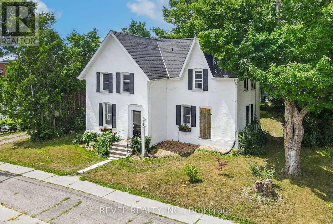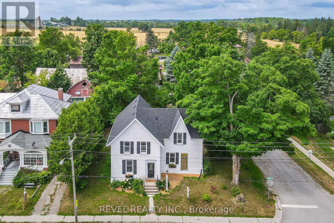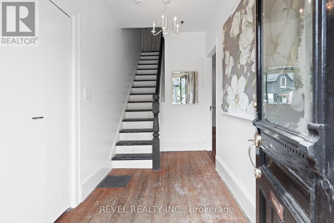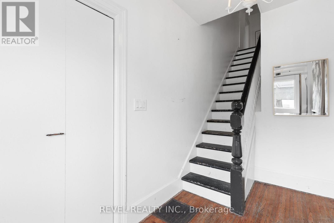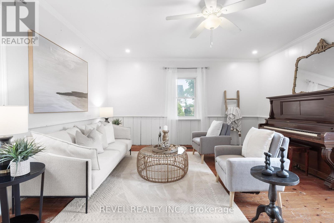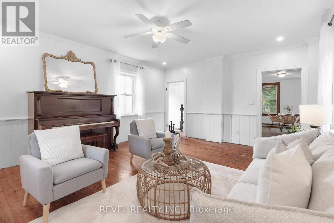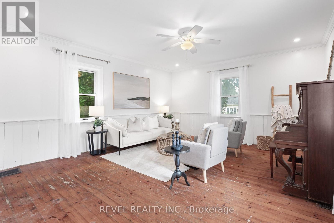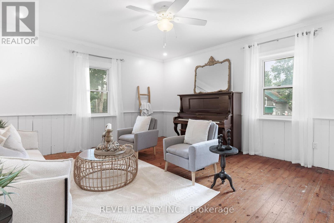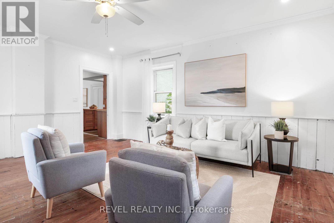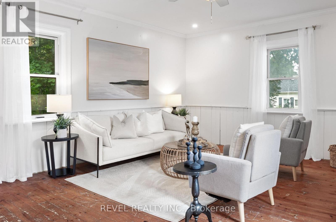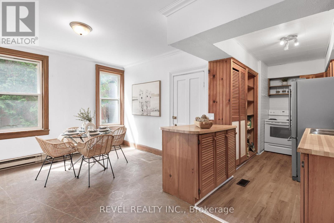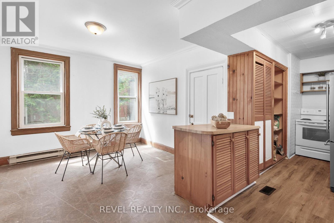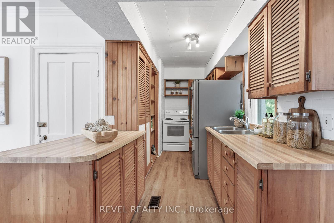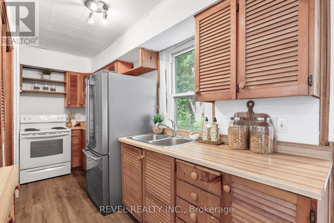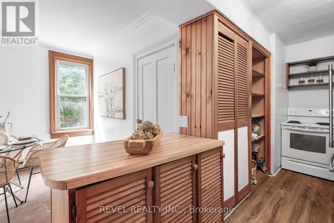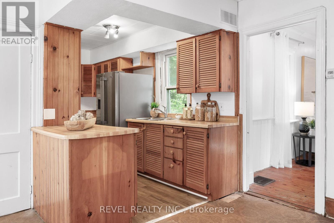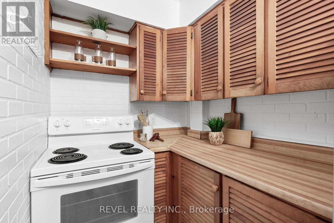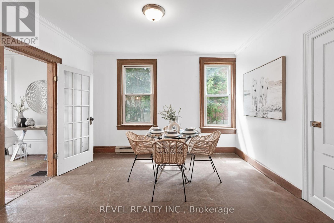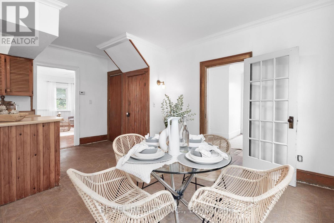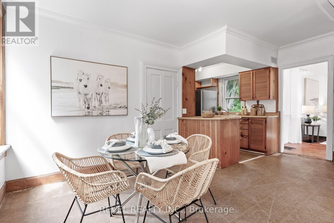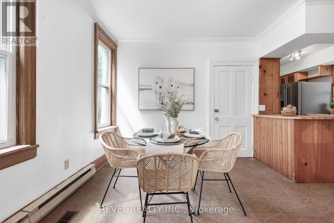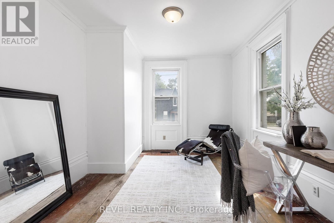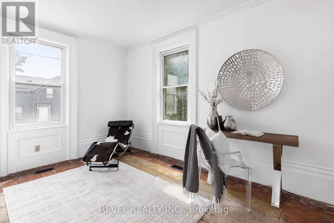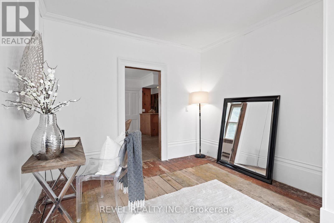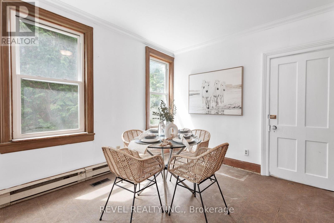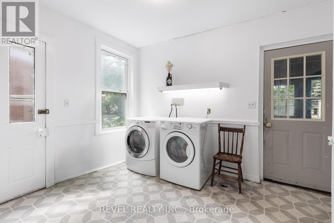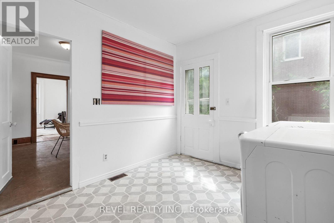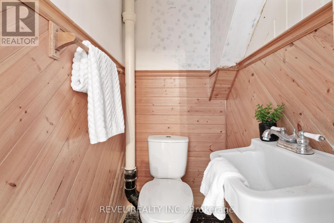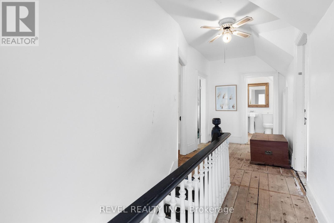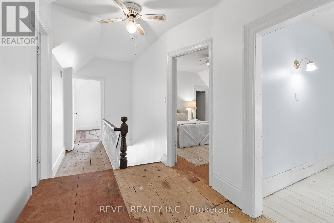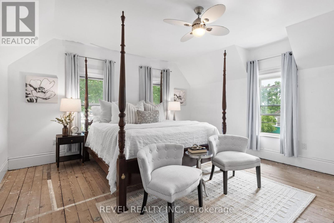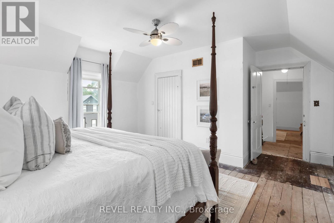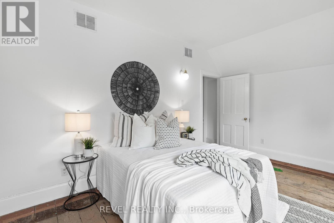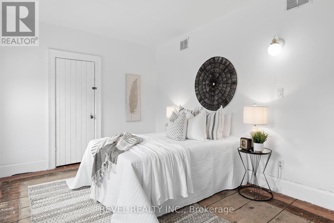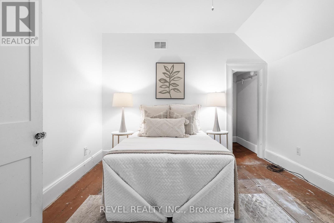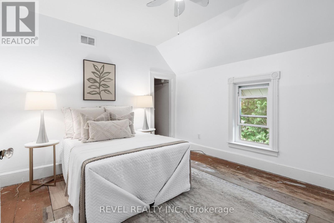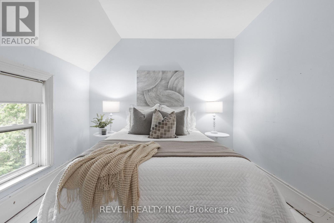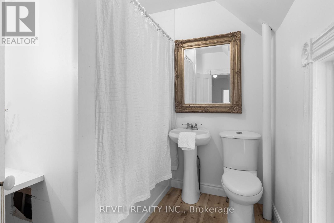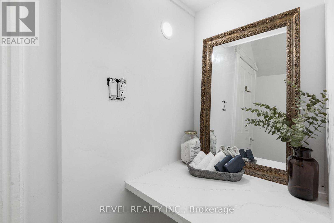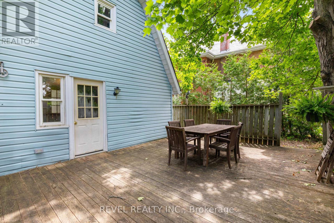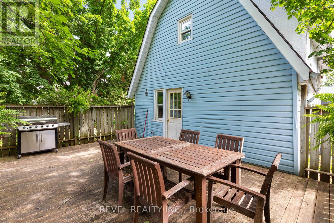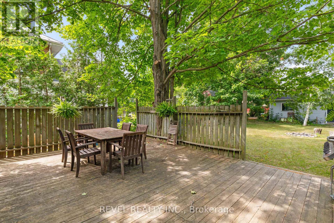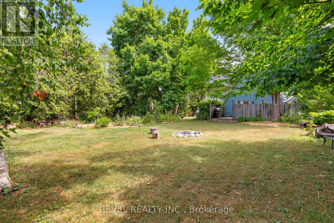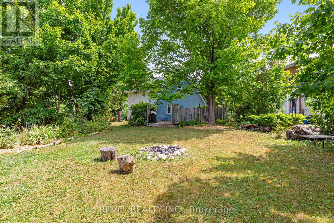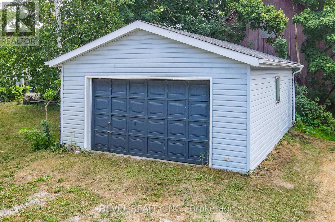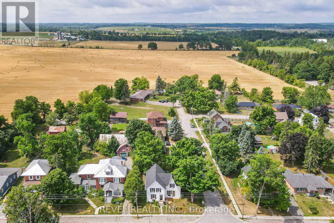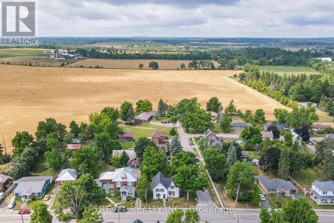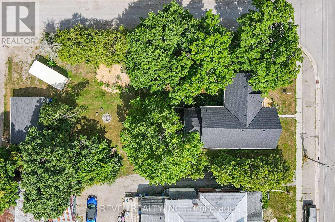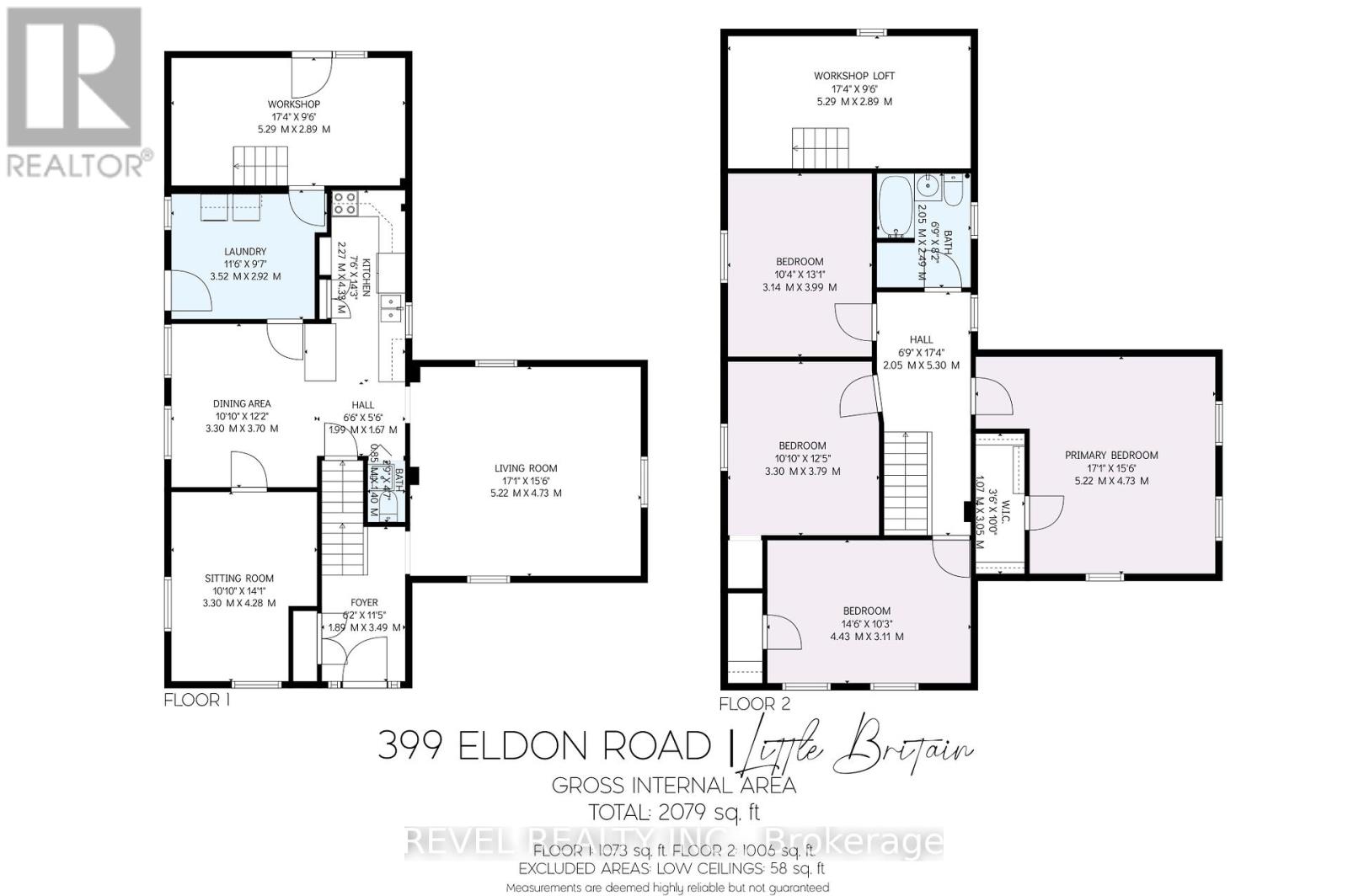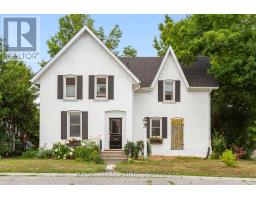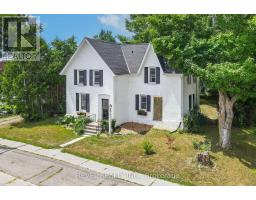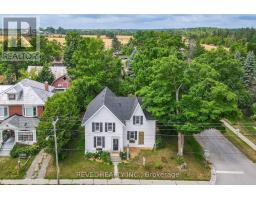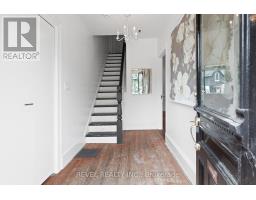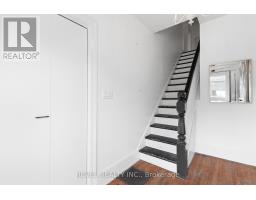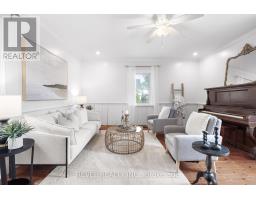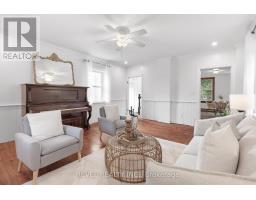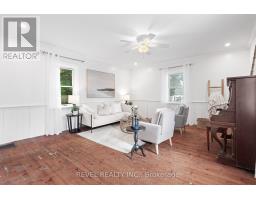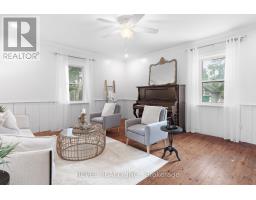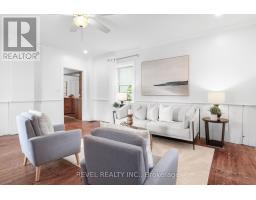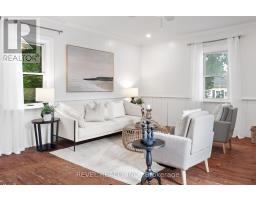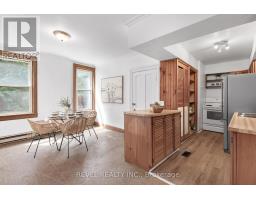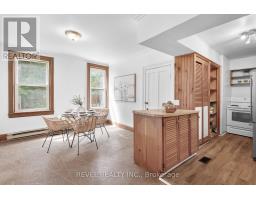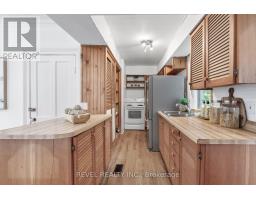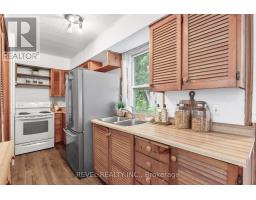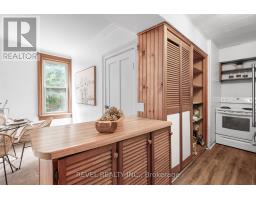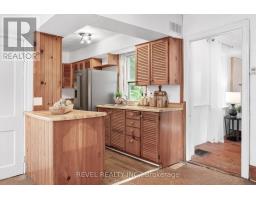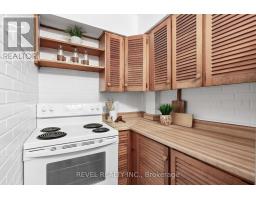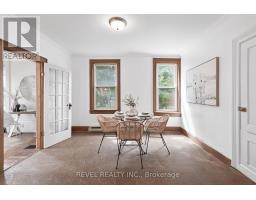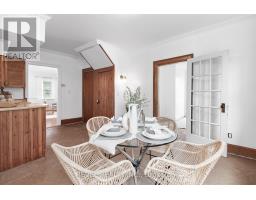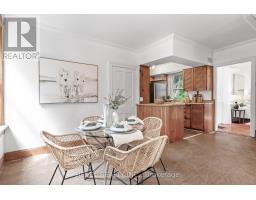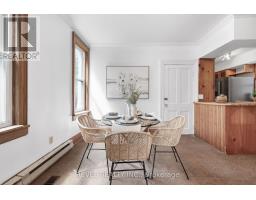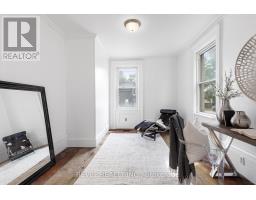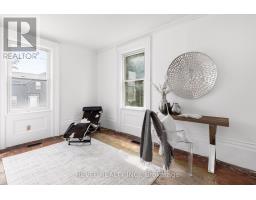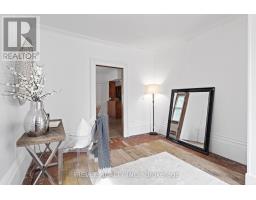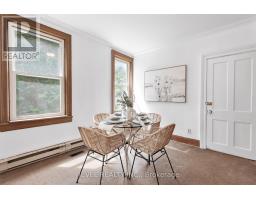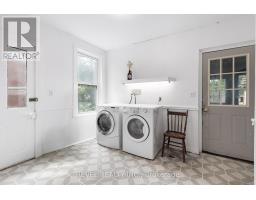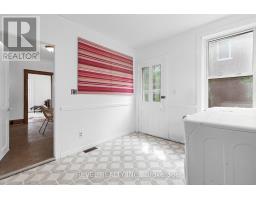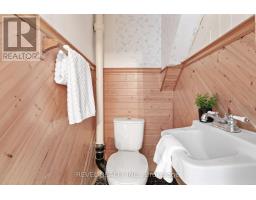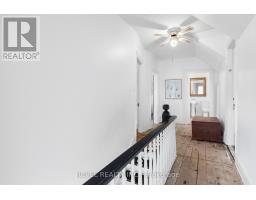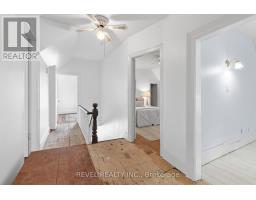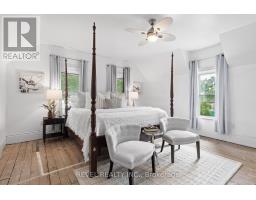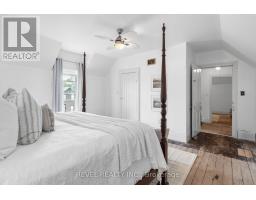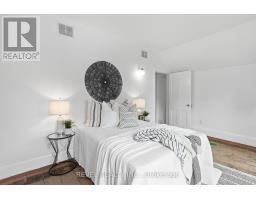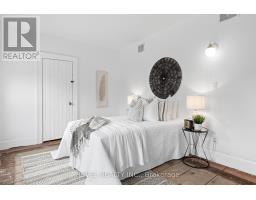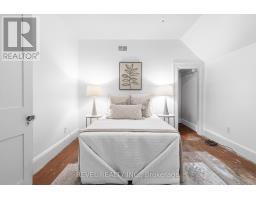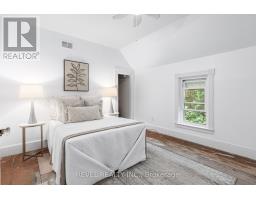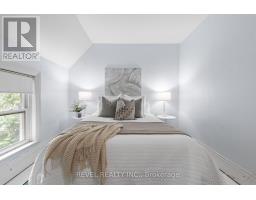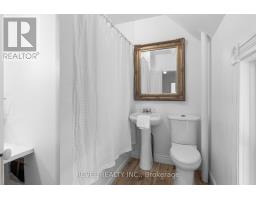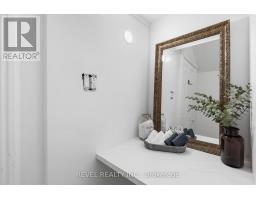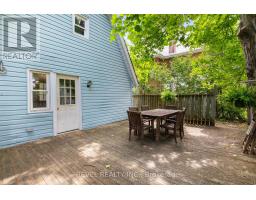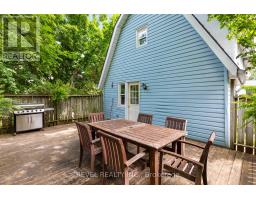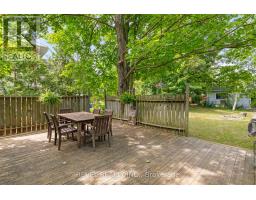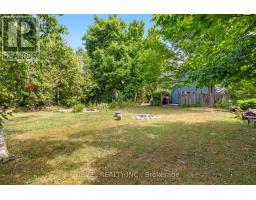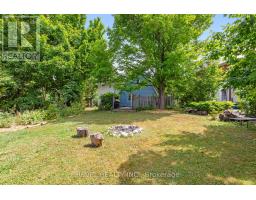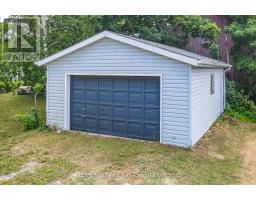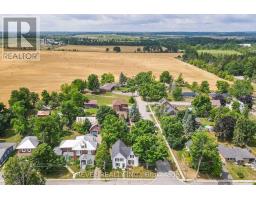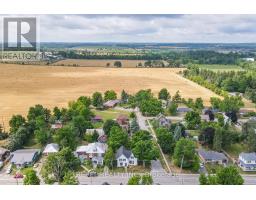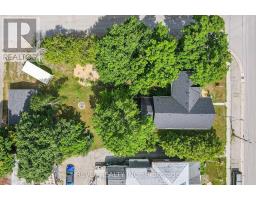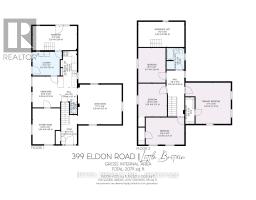4 Bedroom
2 Bathroom
2000 - 2500 sqft
None
Forced Air
$699,999
Charming Century Home in the Heart of Little Britain. Welcome to this beautiful and spacious 4-bedroom, 2-bathroom Century Home, ideally located on a large corner lot in the vibrant Village of Little Britain. Bursting with character, the home greets you with a grand foyer and a stunning wood staircase. The main floor features a full living room adorned with farmhouse style wood floors, moldings and trim, a bright eat-in kitchen, and a separate formal dining room perfect for entertaining. Upstairs, you'll find four generously sized bedrooms, a full bathroom, and an abundance of natural light streaming through large windows. The main level also includes a convenient laundry area, a rear mudroom, and a walkout to a private backyard oasis.The mature, yard offers a large deck ideal for relaxing or hosting guests and a detached garage/shop for all your storage or hobby needs. This home is truly a statement piece and is centrally located near the community centre, shopping, dining, and the local school. Don't miss the opportunity to make this timeless home your forever home! (id:61423)
Property Details
|
MLS® Number
|
X12310171 |
|
Property Type
|
Single Family |
|
Community Name
|
Little Britain |
|
Equipment Type
|
Water Heater |
|
Features
|
Flat Site |
|
Parking Space Total
|
3 |
|
Rental Equipment Type
|
Water Heater |
|
Structure
|
Porch |
Building
|
Bathroom Total
|
2 |
|
Bedrooms Above Ground
|
4 |
|
Bedrooms Total
|
4 |
|
Appliances
|
Water Heater, Dryer, Stove, Washer, Refrigerator |
|
Basement Development
|
Unfinished |
|
Basement Type
|
N/a (unfinished) |
|
Construction Style Attachment
|
Detached |
|
Cooling Type
|
None |
|
Exterior Finish
|
Brick |
|
Foundation Type
|
Concrete, Stone |
|
Half Bath Total
|
1 |
|
Heating Fuel
|
Natural Gas |
|
Heating Type
|
Forced Air |
|
Stories Total
|
2 |
|
Size Interior
|
2000 - 2500 Sqft |
|
Type
|
House |
Parking
Land
|
Acreage
|
No |
|
Sewer
|
Septic System |
|
Size Depth
|
159 Ft |
|
Size Frontage
|
61 Ft |
|
Size Irregular
|
61 X 159 Ft |
|
Size Total Text
|
61 X 159 Ft |
|
Zoning Description
|
Rr2 |
Rooms
| Level |
Type |
Length |
Width |
Dimensions |
|
Second Level |
Bedroom 4 |
3.14 m |
3.99 m |
3.14 m x 3.99 m |
|
Second Level |
Loft |
5.29 m |
2.89 m |
5.29 m x 2.89 m |
|
Second Level |
Primary Bedroom |
5.22 m |
4.73 m |
5.22 m x 4.73 m |
|
Second Level |
Bedroom 2 |
4.43 m |
3.11 m |
4.43 m x 3.11 m |
|
Second Level |
Bedroom 3 |
3.3 m |
3.79 m |
3.3 m x 3.79 m |
|
Main Level |
Foyer |
1.89 m |
3.49 m |
1.89 m x 3.49 m |
|
Main Level |
Sitting Room |
3.3 m |
4.28 m |
3.3 m x 4.28 m |
|
Main Level |
Dining Room |
3.3 m |
3.7 m |
3.3 m x 3.7 m |
|
Main Level |
Kitchen |
2.27 m |
4.38 m |
2.27 m x 4.38 m |
|
Main Level |
Laundry Room |
3.52 m |
2.92 m |
3.52 m x 2.92 m |
|
Main Level |
Workshop |
5.29 m |
2.89 m |
5.29 m x 2.89 m |
|
Main Level |
Living Room |
5.22 m |
4.73 m |
5.22 m x 4.73 m |
Utilities
|
Cable
|
Available |
|
Electricity
|
Installed |
https://www.realtor.ca/real-estate/28659534/399-eldon-road-kawartha-lakes-little-britain-little-britain
