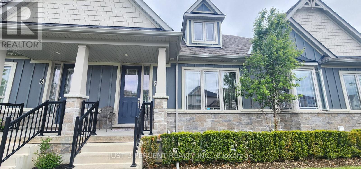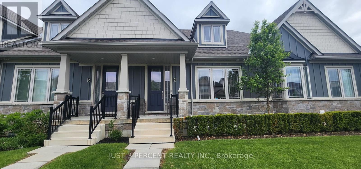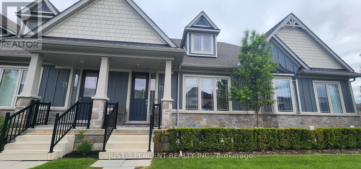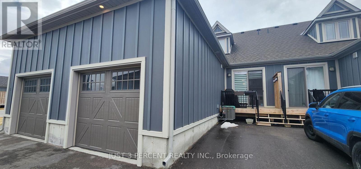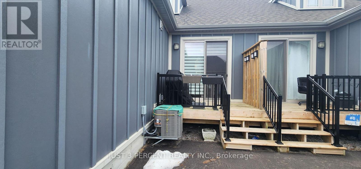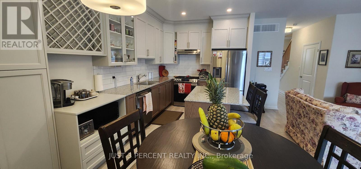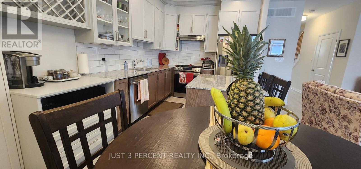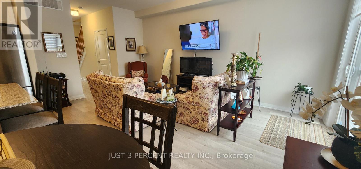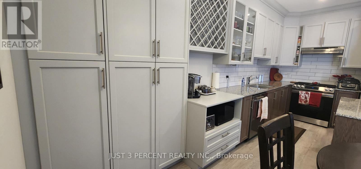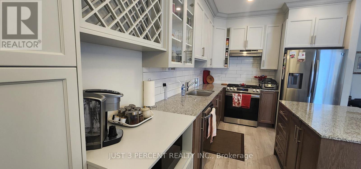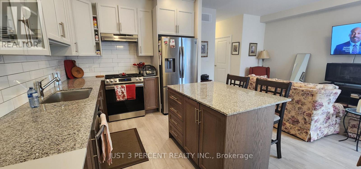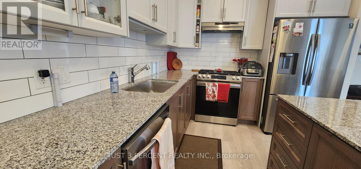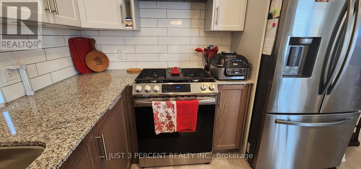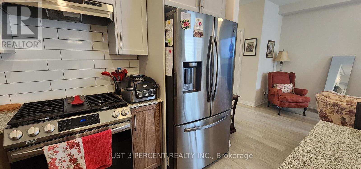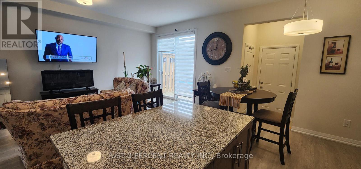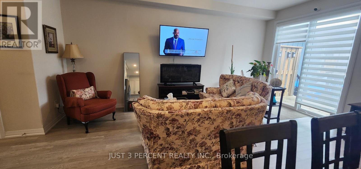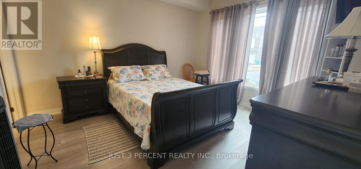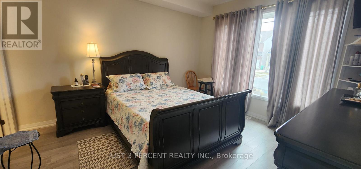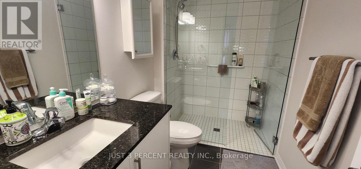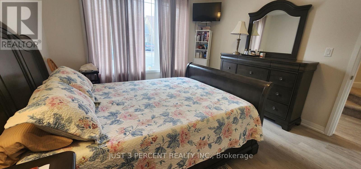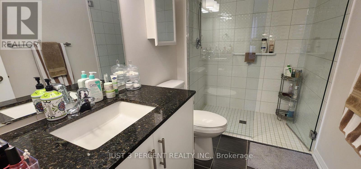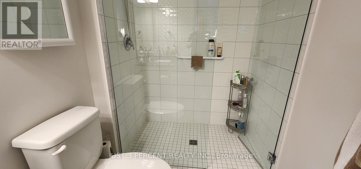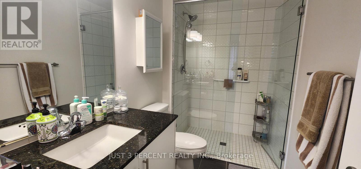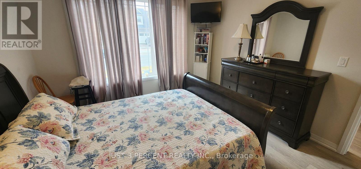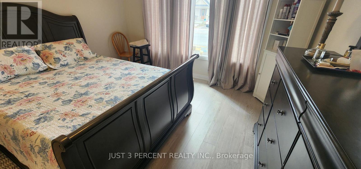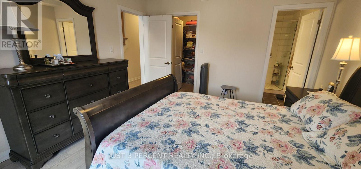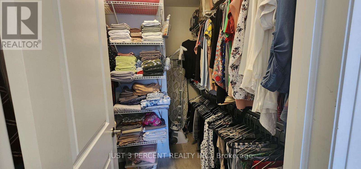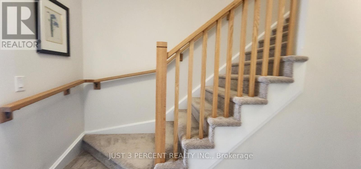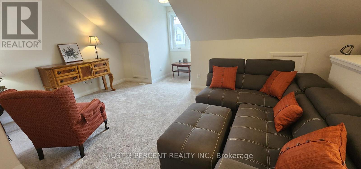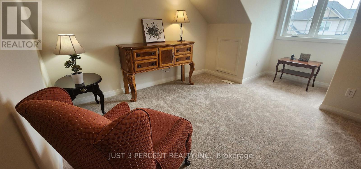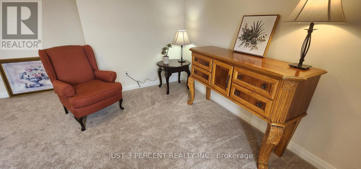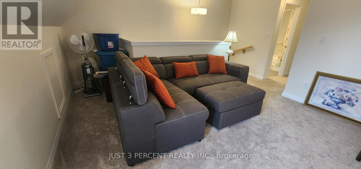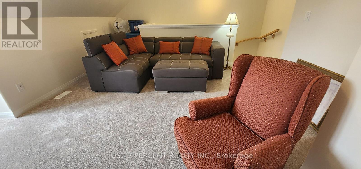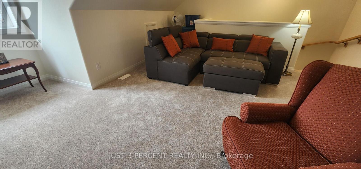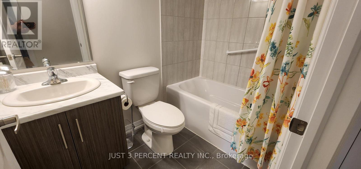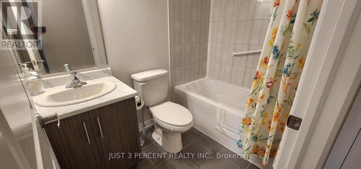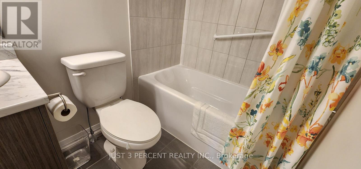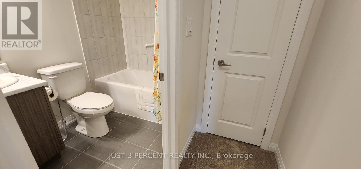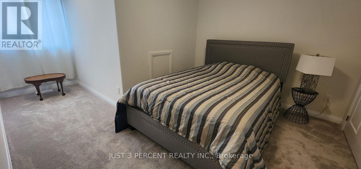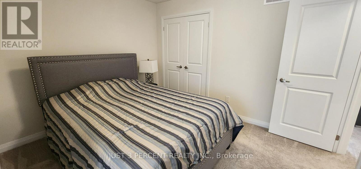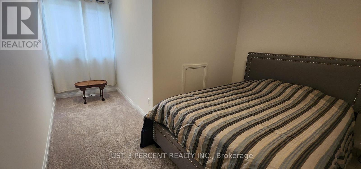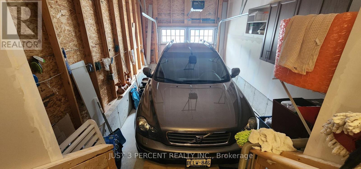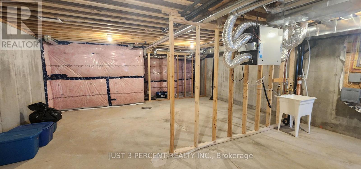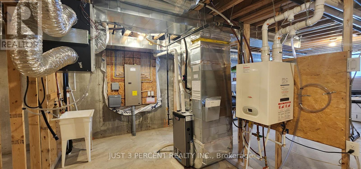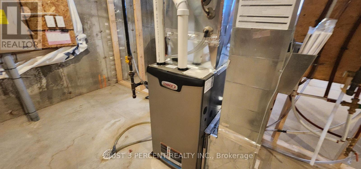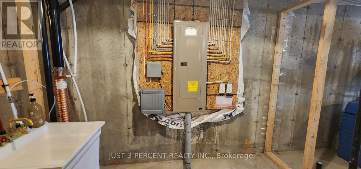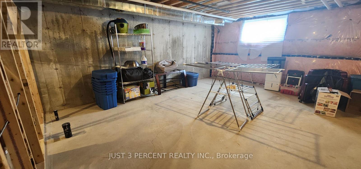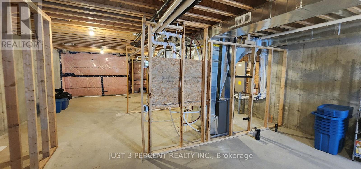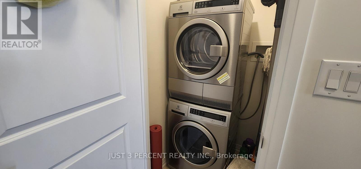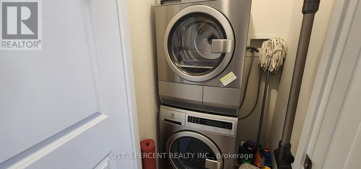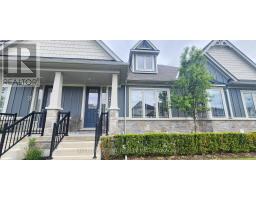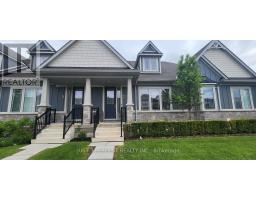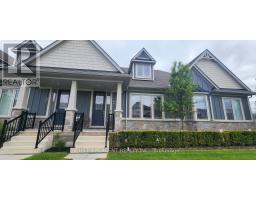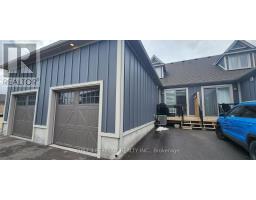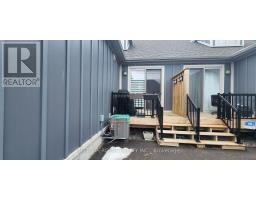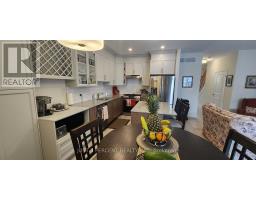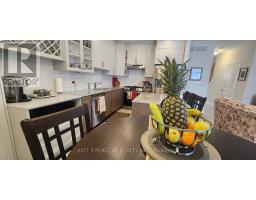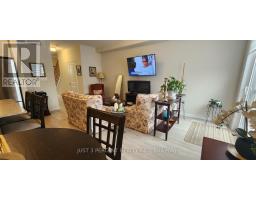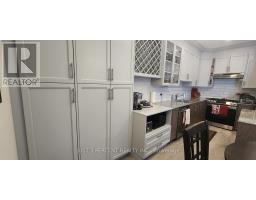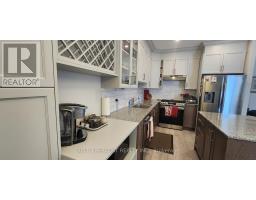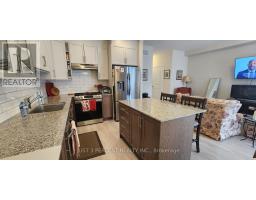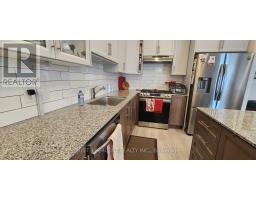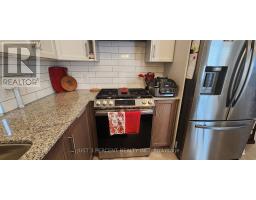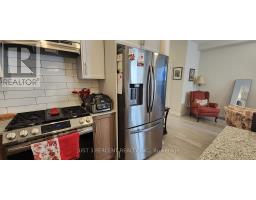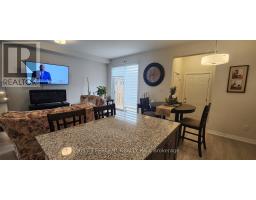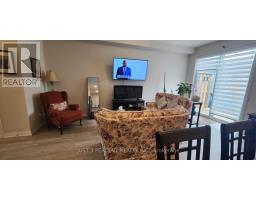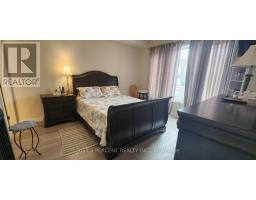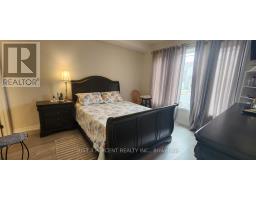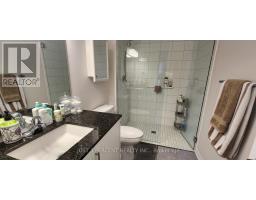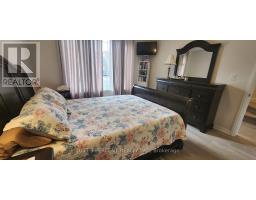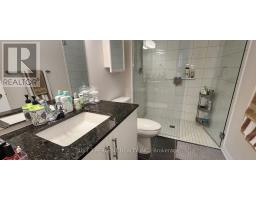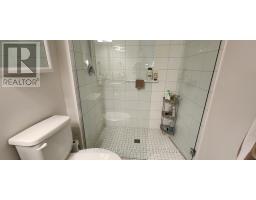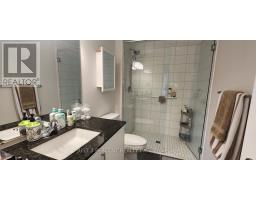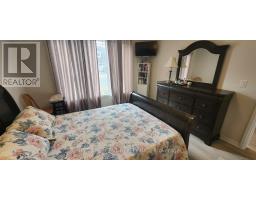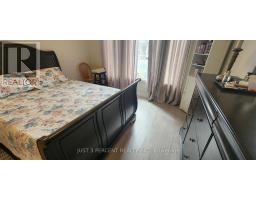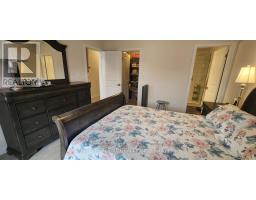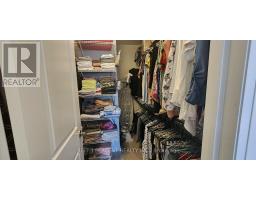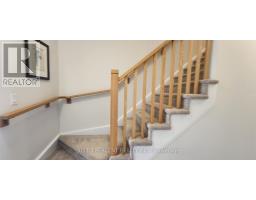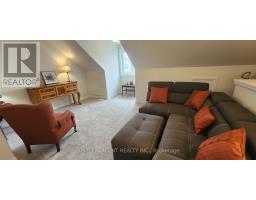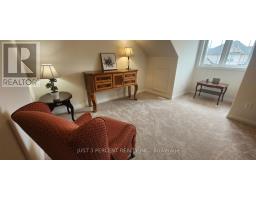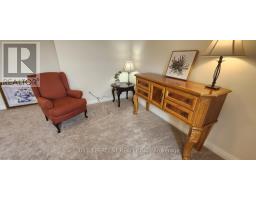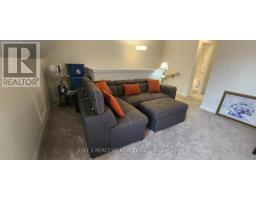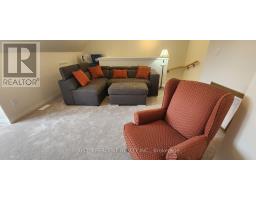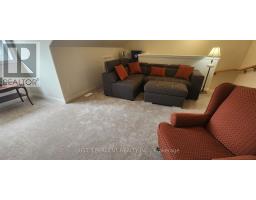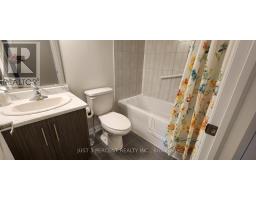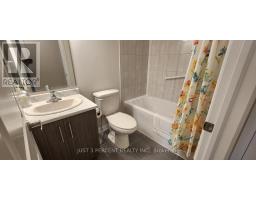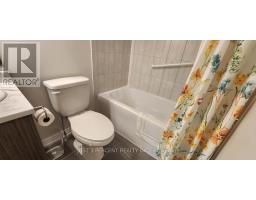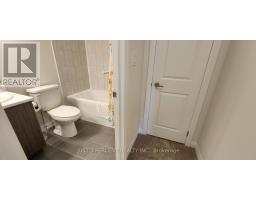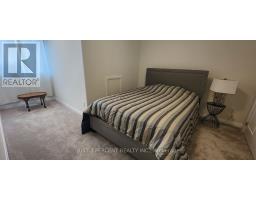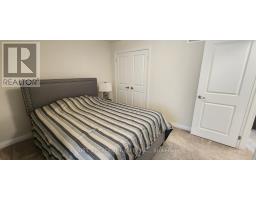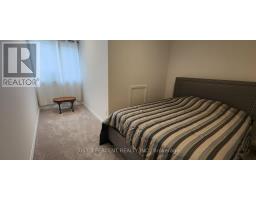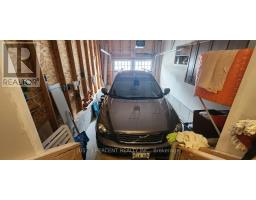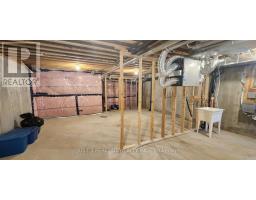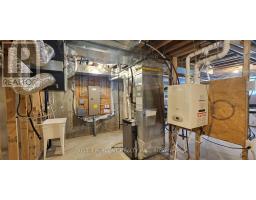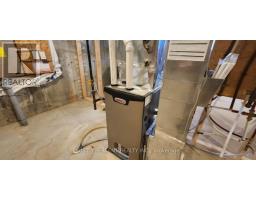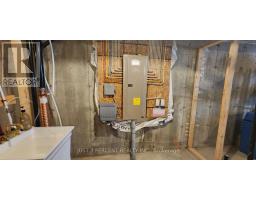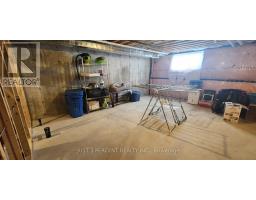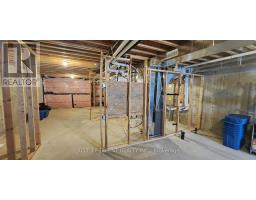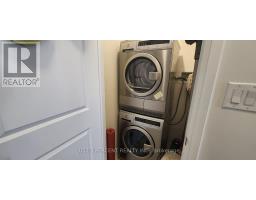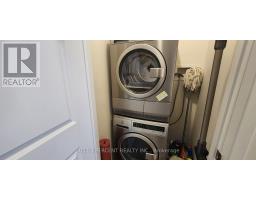3 Bedroom
3 Bathroom
1500 - 2000 sqft
Central Air Conditioning
Forced Air
$639,900
Near new, maintenance-free home in Peterborough new north end. Main-floor everything for those who don't want stairs: large main-floor master with custom ensuite, featuring walk-in shower, huge walk-in closet. Main floor laundry. Large upgraded kitchen with endless cupboard space (huge pantry!), granite counters, eat-in island. Spacious great room with walk out to deck and BBQ. Two-piece bathroom right inside garage entry. Loft features another bedroom, a full bathroom and potential for a third bedroom. Large lower level with additional bathroom rough-in and walls up, ready for drywall. $314 POTL fee includes: waste removal, outside window cleaning, eaves cleaning, grounds maintenance, snow removal, grass cutting, laneway lights. Close to restaurants, shops and lake country! A lifestyle community where pets are permitted. (id:61423)
Property Details
|
MLS® Number
|
X12187678 |
|
Property Type
|
Single Family |
|
Community Name
|
1 North |
|
Amenities Near By
|
Park |
|
Community Features
|
School Bus |
|
Features
|
Irregular Lot Size |
|
Parking Space Total
|
2 |
Building
|
Bathroom Total
|
3 |
|
Bedrooms Above Ground
|
2 |
|
Bedrooms Below Ground
|
1 |
|
Bedrooms Total
|
3 |
|
Age
|
0 To 5 Years |
|
Appliances
|
Water Heater |
|
Basement Development
|
Unfinished |
|
Basement Type
|
N/a (unfinished) |
|
Construction Style Attachment
|
Attached |
|
Cooling Type
|
Central Air Conditioning |
|
Exterior Finish
|
Stone, Vinyl Siding |
|
Flooring Type
|
Laminate, Carpeted |
|
Foundation Type
|
Poured Concrete |
|
Half Bath Total
|
1 |
|
Heating Fuel
|
Natural Gas |
|
Heating Type
|
Forced Air |
|
Stories Total
|
2 |
|
Size Interior
|
1500 - 2000 Sqft |
|
Type
|
Row / Townhouse |
|
Utility Water
|
Municipal Water |
Parking
Land
|
Acreage
|
No |
|
Land Amenities
|
Park |
|
Sewer
|
Sanitary Sewer |
|
Size Depth
|
69 Ft ,2 In |
|
Size Frontage
|
22 Ft ,7 In |
|
Size Irregular
|
22.6 X 69.2 Ft |
|
Size Total Text
|
22.6 X 69.2 Ft|under 1/2 Acre |
Rooms
| Level |
Type |
Length |
Width |
Dimensions |
|
Main Level |
Great Room |
3.35 m |
5.86 m |
3.35 m x 5.86 m |
|
Main Level |
Kitchen |
2.94 m |
3.12 m |
2.94 m x 3.12 m |
|
Main Level |
Eating Area |
2.94 m |
2.43 m |
2.94 m x 2.43 m |
|
Main Level |
Primary Bedroom |
3.81 m |
4.14 m |
3.81 m x 4.14 m |
|
Upper Level |
Bedroom 2 |
3.6 m |
2.99 m |
3.6 m x 2.99 m |
|
Upper Level |
Family Room |
6.2 m |
4.06 m |
6.2 m x 4.06 m |
Utilities
|
Electricity
|
Installed |
|
Sewer
|
Installed |
https://www.realtor.ca/real-estate/28398253/4-80-marsh-avenue-peterborough-north-north-1-north
