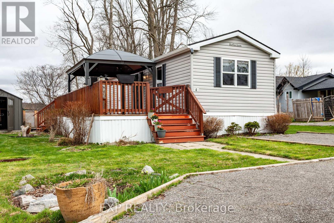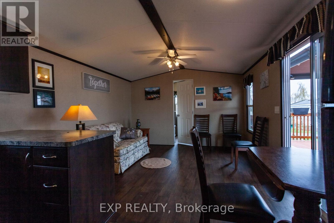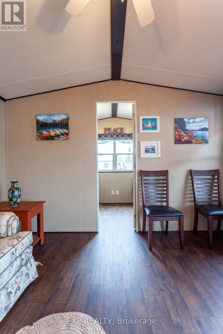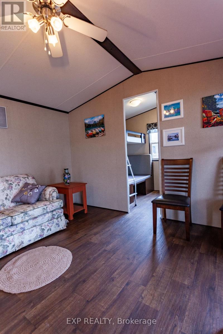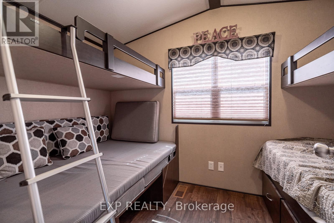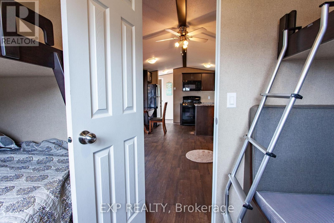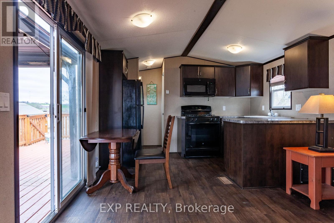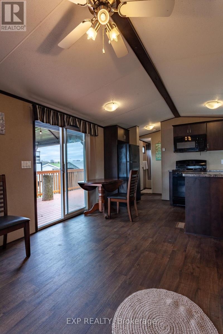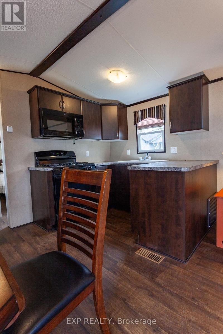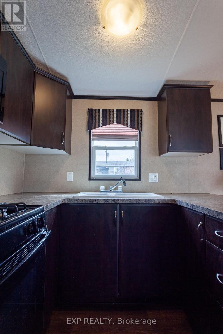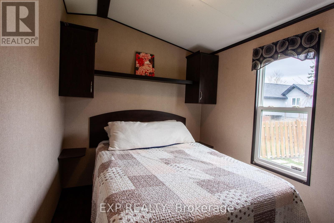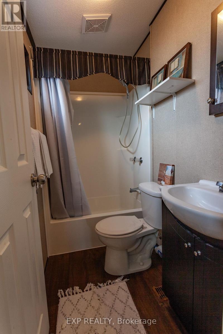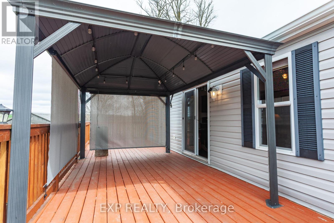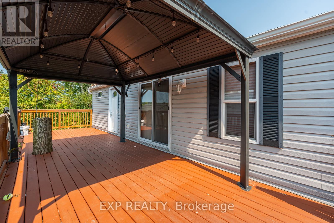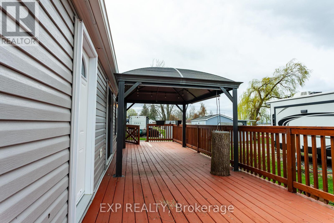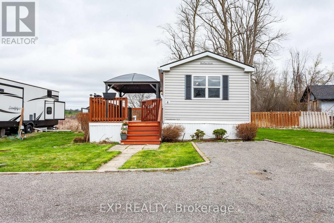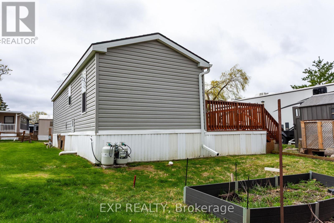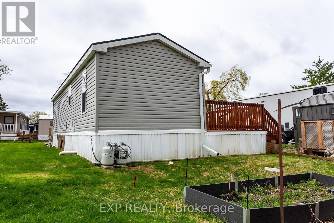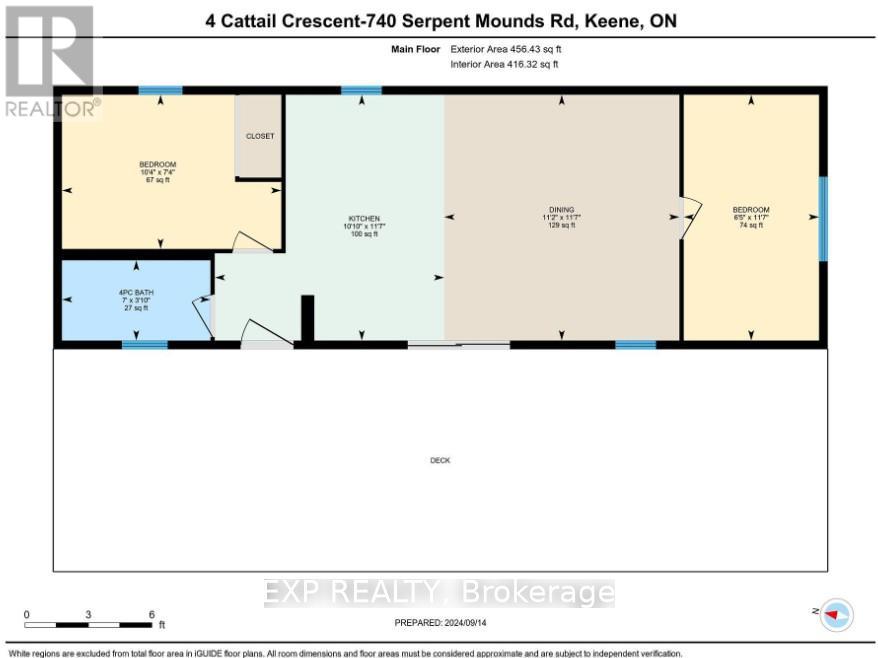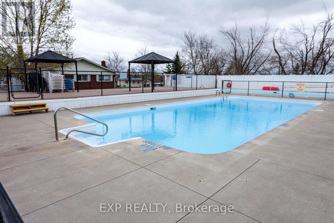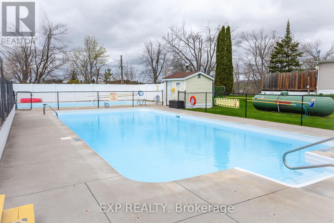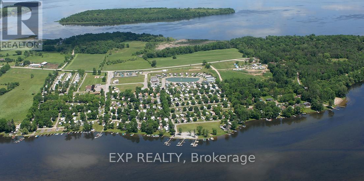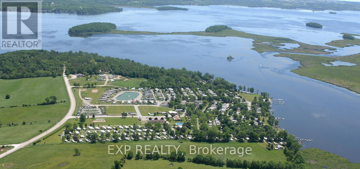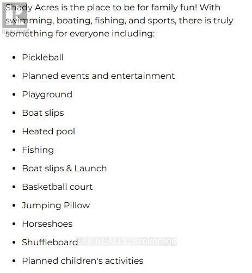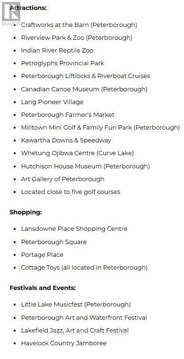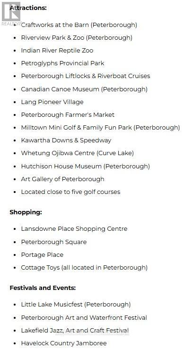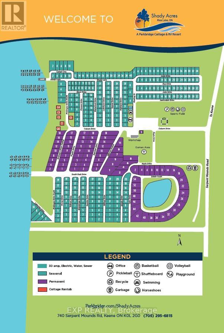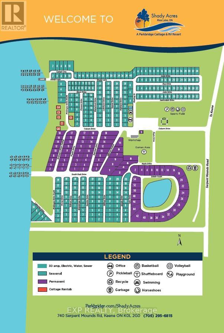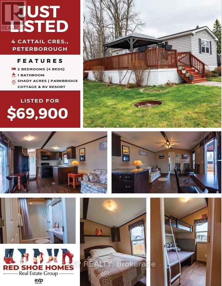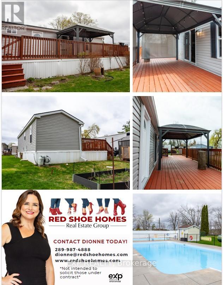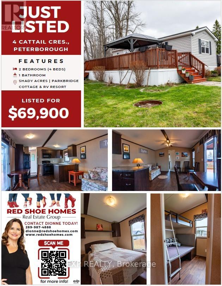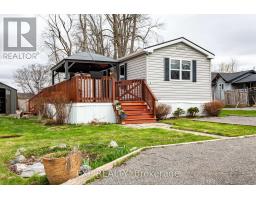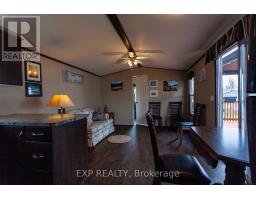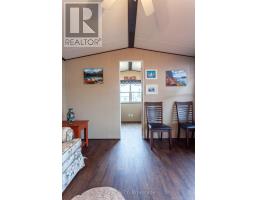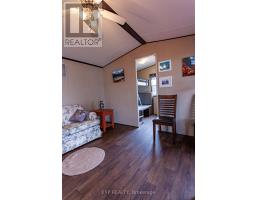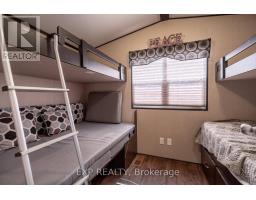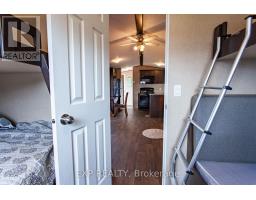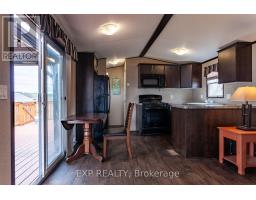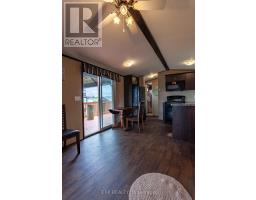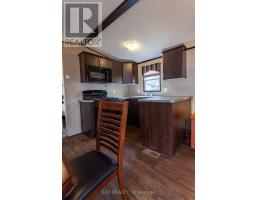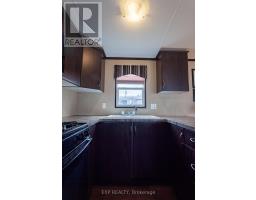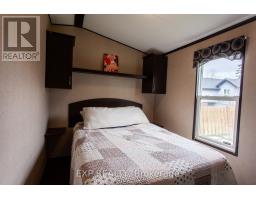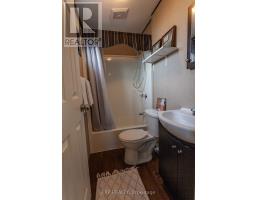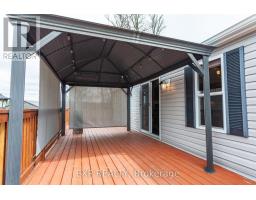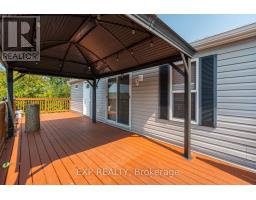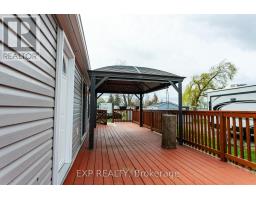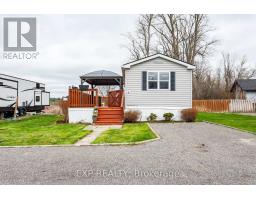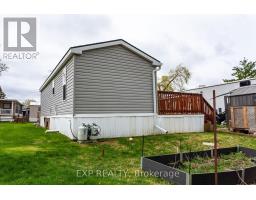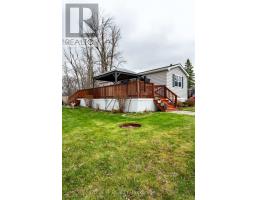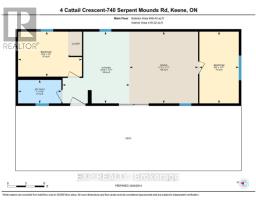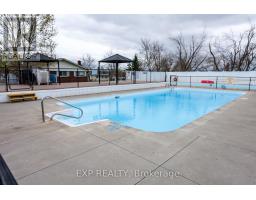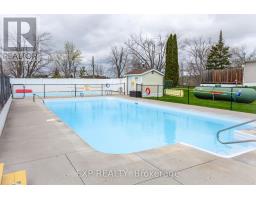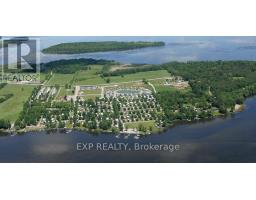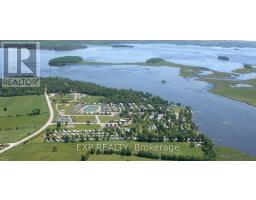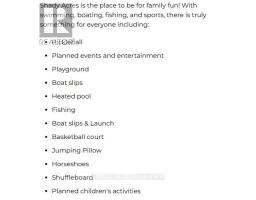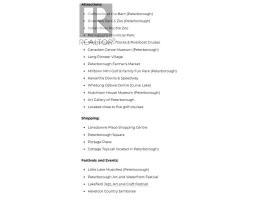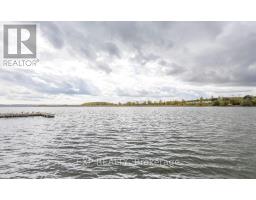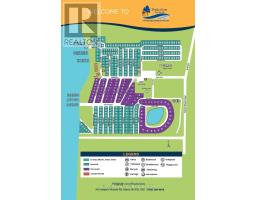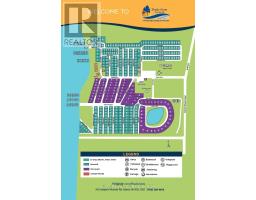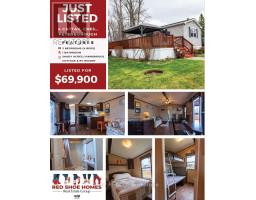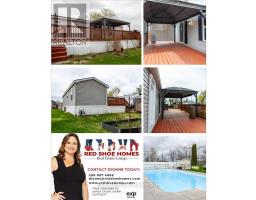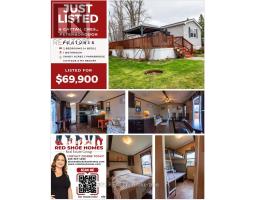2 Bedroom
1 Bathroom
0 - 699 sqft
Inground Pool
Central Air Conditioning
Forced Air
Waterfront
$69,900
Welcome to Shady Acres Your Affordable Getaway On Rice Lake! Enjoy six months of relaxation and recreation (May to October) in this like-new fully furnished 2016 modular home, located in the highly desirable Shady Acres seasonal park. Offering peaceful views of Rice Lake, this cozy retreat features an open-concept kitchen, dining, and living room, a full 4-piece bathroom, and a large deck complete with a gazebo perfect for outdoor dining, entertaining, or simply unwinding. Inside, the primary bedroom provides a private, comfortable space, while the second bedroom is designed with versatility in mind sleeping up to four guests and featuring a clever hideaway couch. Shady Acres is packed with amenities to make your summers unforgettable, including two inground pools, a playground, basketball and pickleball courts, beach volleyball court, a jumping pad, fishing derbies, movie nights, and festive events like Christmas in July. This lot also comes with two designated private parking spaces on the lot and ample visitor parking. Featuring a boat launch and the opportunity for your very own assigned boat slip for easy access to Rice Lake adventures and the Trent River. Park fees already paid for 2025. Conveniently located less than 30 minutes to Hwy 115 and Peterborough, and approximately 1.5 hours from Toronto, this is an affordable opportunity to own your "home away from home" and make lasting family memories by the lake. Shady Acres, a Parkbridge Cottage & RV Resort. (id:61423)
Property Details
|
MLS® Number
|
X12128971 |
|
Property Type
|
Single Family |
|
Community Name
|
Otonabee-South Monaghan |
|
Amenities Near By
|
Golf Nearby, Marina, Park |
|
Community Features
|
Fishing |
|
Features
|
Carpet Free |
|
Parking Space Total
|
2 |
|
Pool Type
|
Inground Pool |
|
Structure
|
Deck, Shed |
|
Water Front Type
|
Waterfront |
Building
|
Bathroom Total
|
1 |
|
Bedrooms Above Ground
|
2 |
|
Bedrooms Total
|
2 |
|
Age
|
6 To 15 Years |
|
Appliances
|
Water Heater, Furniture, Microwave, Stove, Window Coverings, Refrigerator |
|
Construction Style Other
|
Seasonal |
|
Cooling Type
|
Central Air Conditioning |
|
Exterior Finish
|
Aluminum Siding |
|
Flooring Type
|
Laminate |
|
Foundation Type
|
Unknown |
|
Heating Fuel
|
Propane |
|
Heating Type
|
Forced Air |
|
Size Interior
|
0 - 699 Sqft |
|
Type
|
Mobile Home |
|
Utility Water
|
Community Water System |
Parking
Land
|
Acreage
|
No |
|
Land Amenities
|
Golf Nearby, Marina, Park |
|
Sewer
|
Septic System |
|
Surface Water
|
Lake/pond |
Rooms
| Level |
Type |
Length |
Width |
Dimensions |
|
Main Level |
Dining Room |
3.54 m |
3.39 m |
3.54 m x 3.39 m |
|
Main Level |
Living Room |
3.54 m |
3.39 m |
3.54 m x 3.39 m |
|
Main Level |
Kitchen |
3.54 m |
3.39 m |
3.54 m x 3.39 m |
|
Main Level |
Primary Bedroom |
3.54 m |
1.95 m |
3.54 m x 1.95 m |
|
Main Level |
Bedroom 2 |
2.22 m |
3.16 m |
2.22 m x 3.16 m |
|
Main Level |
Bathroom |
1.16 m |
2.14 m |
1.16 m x 2.14 m |
https://www.realtor.ca/real-estate/28269971/4-cattail-crescent-otonabee-south-monaghan-otonabee-south-monaghan
