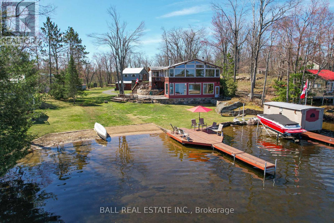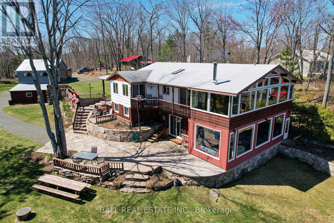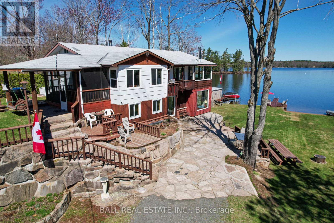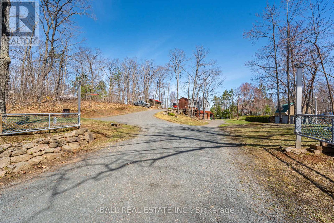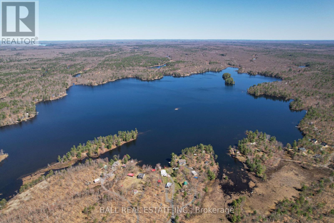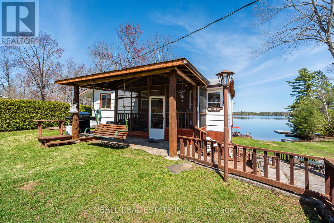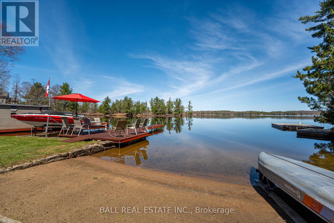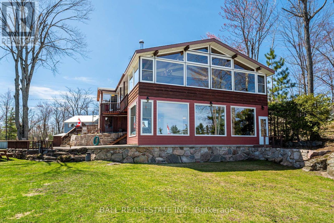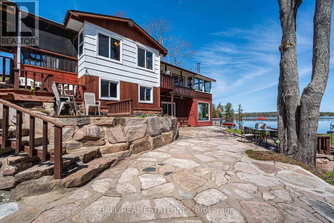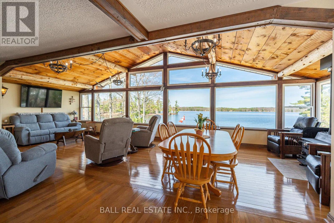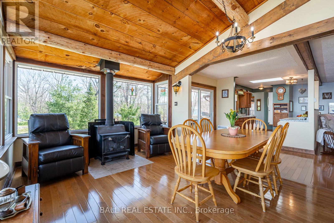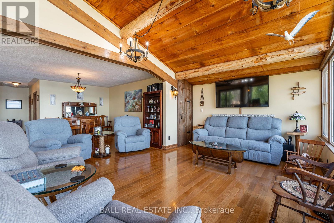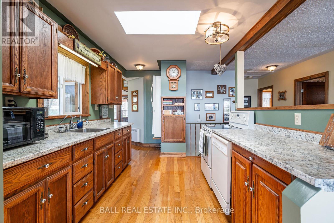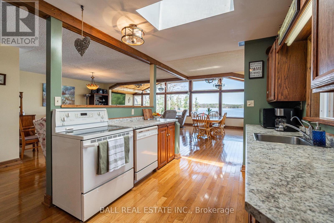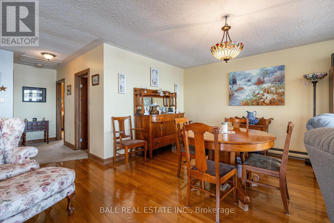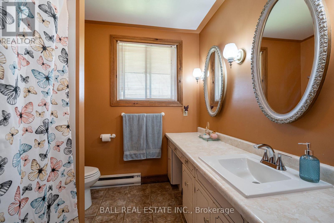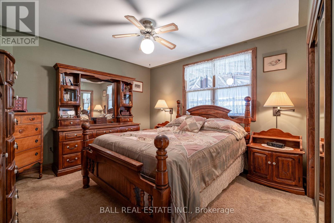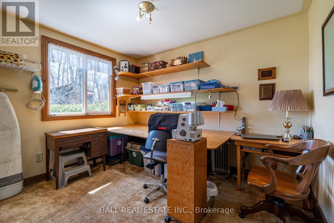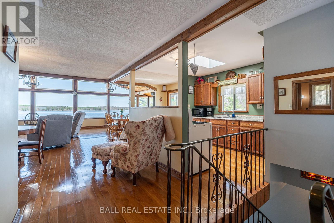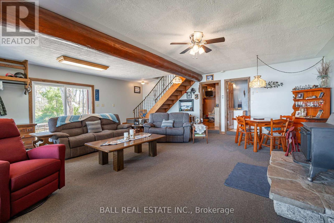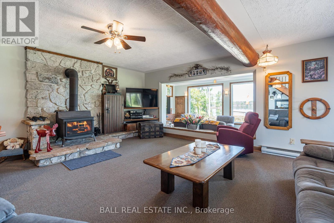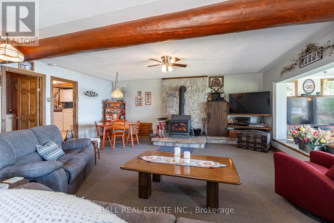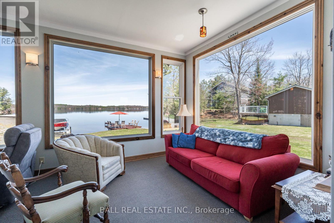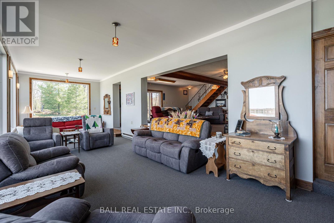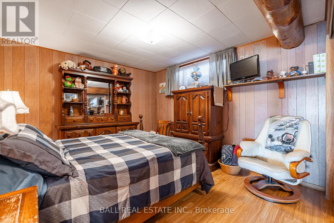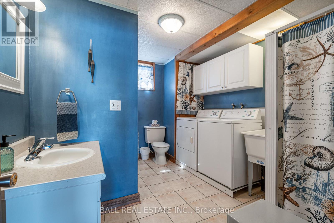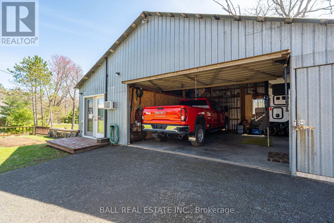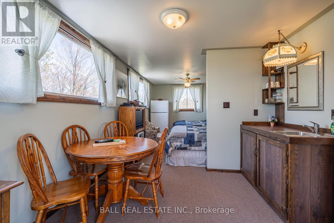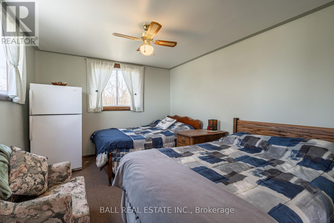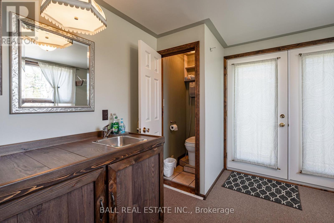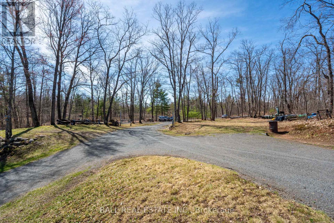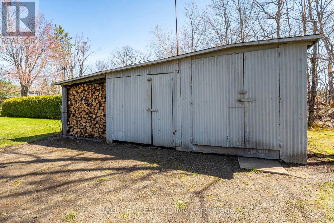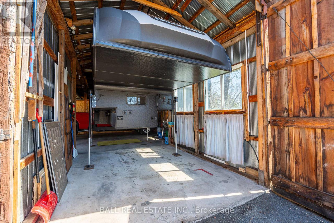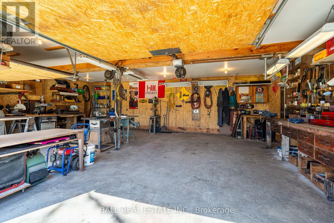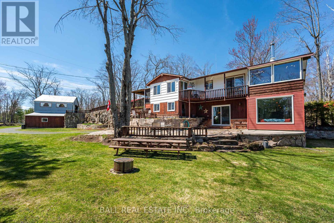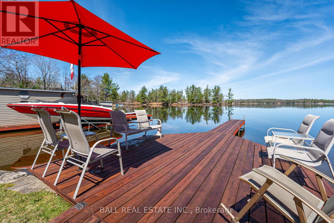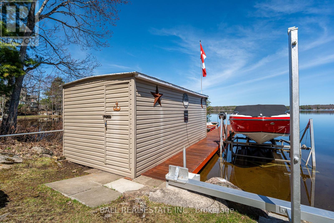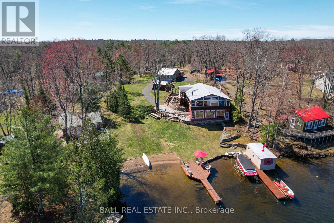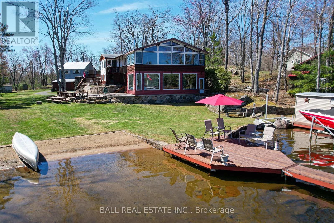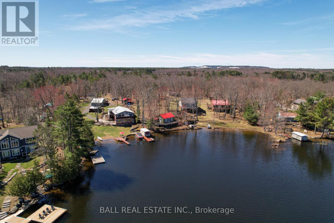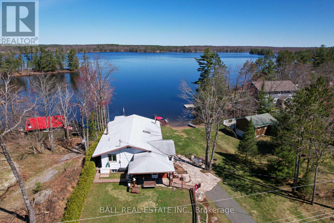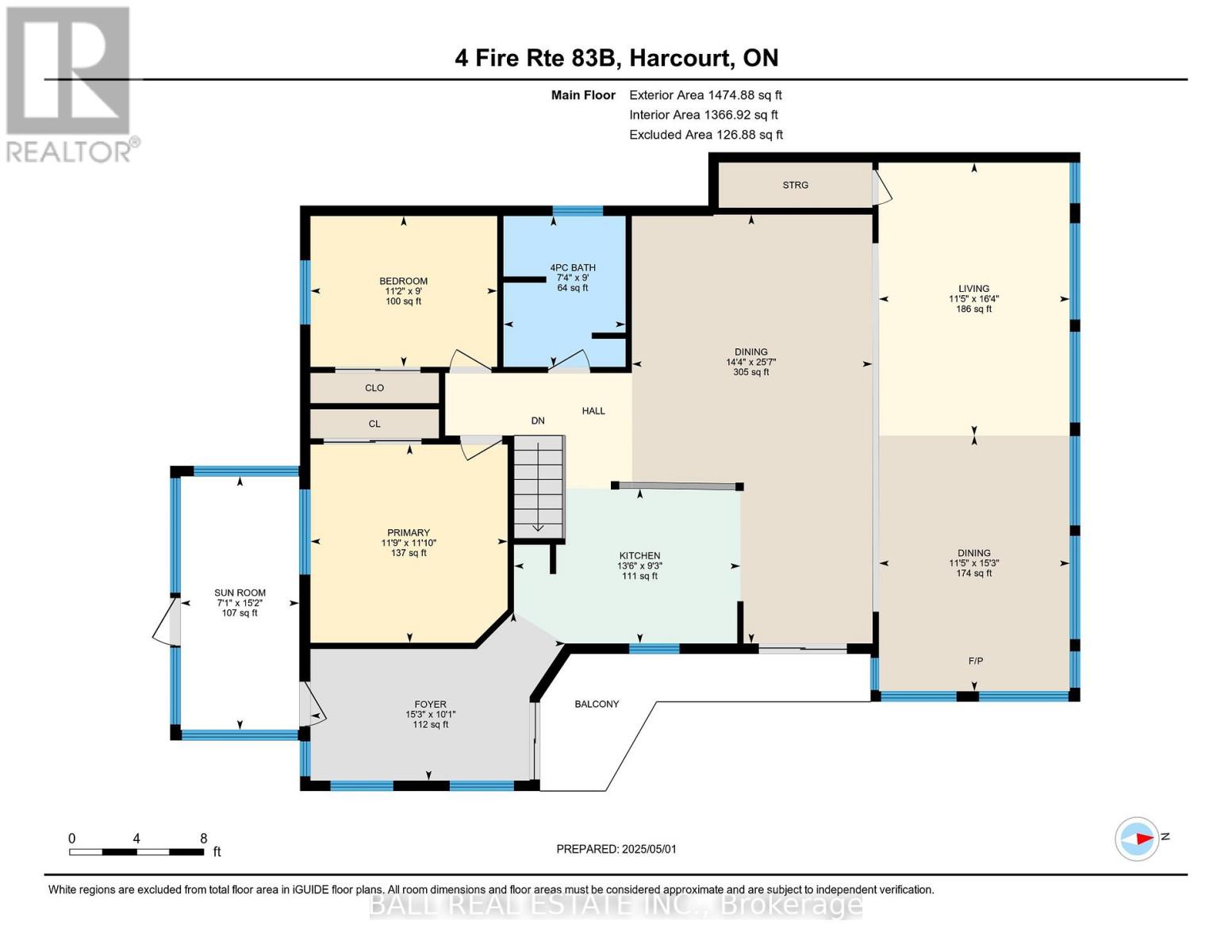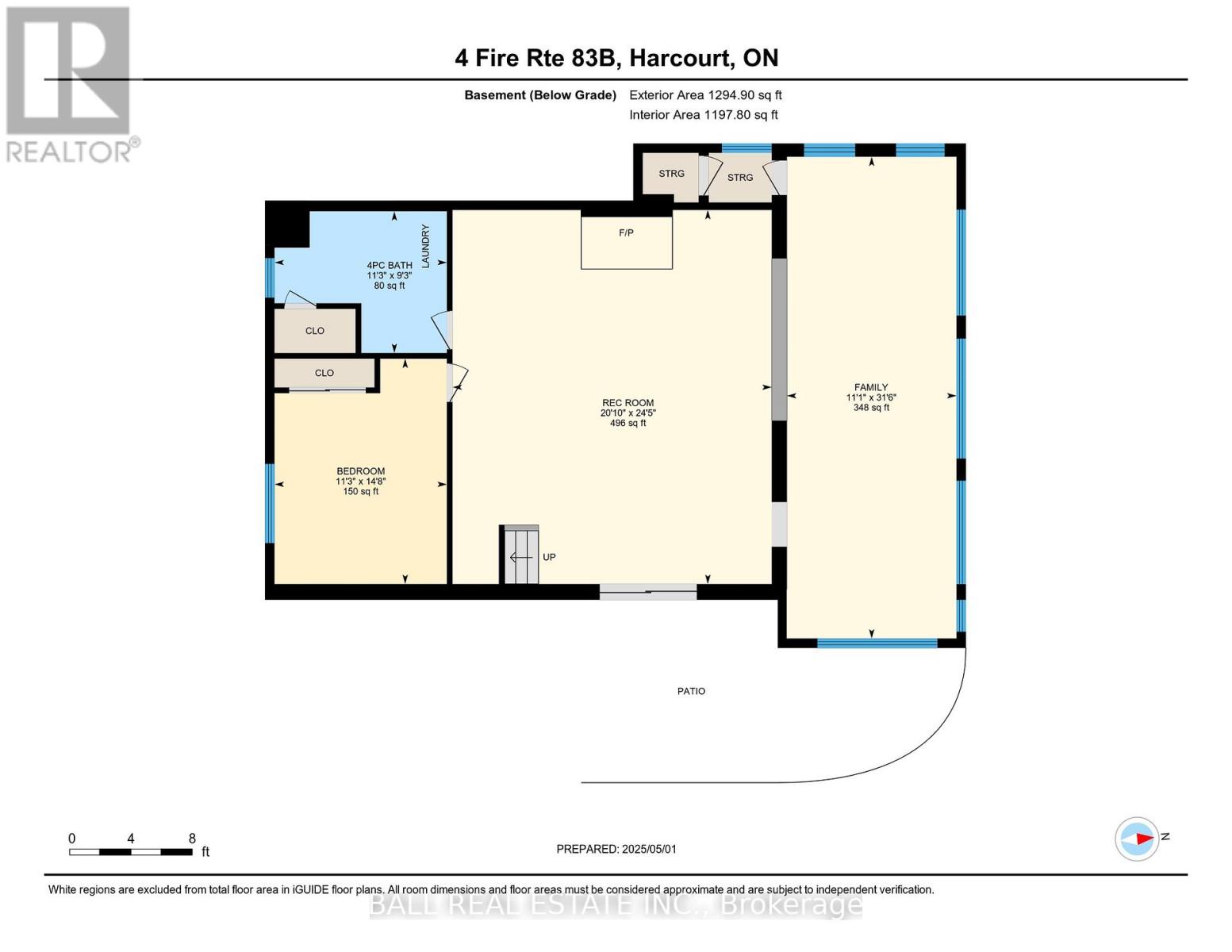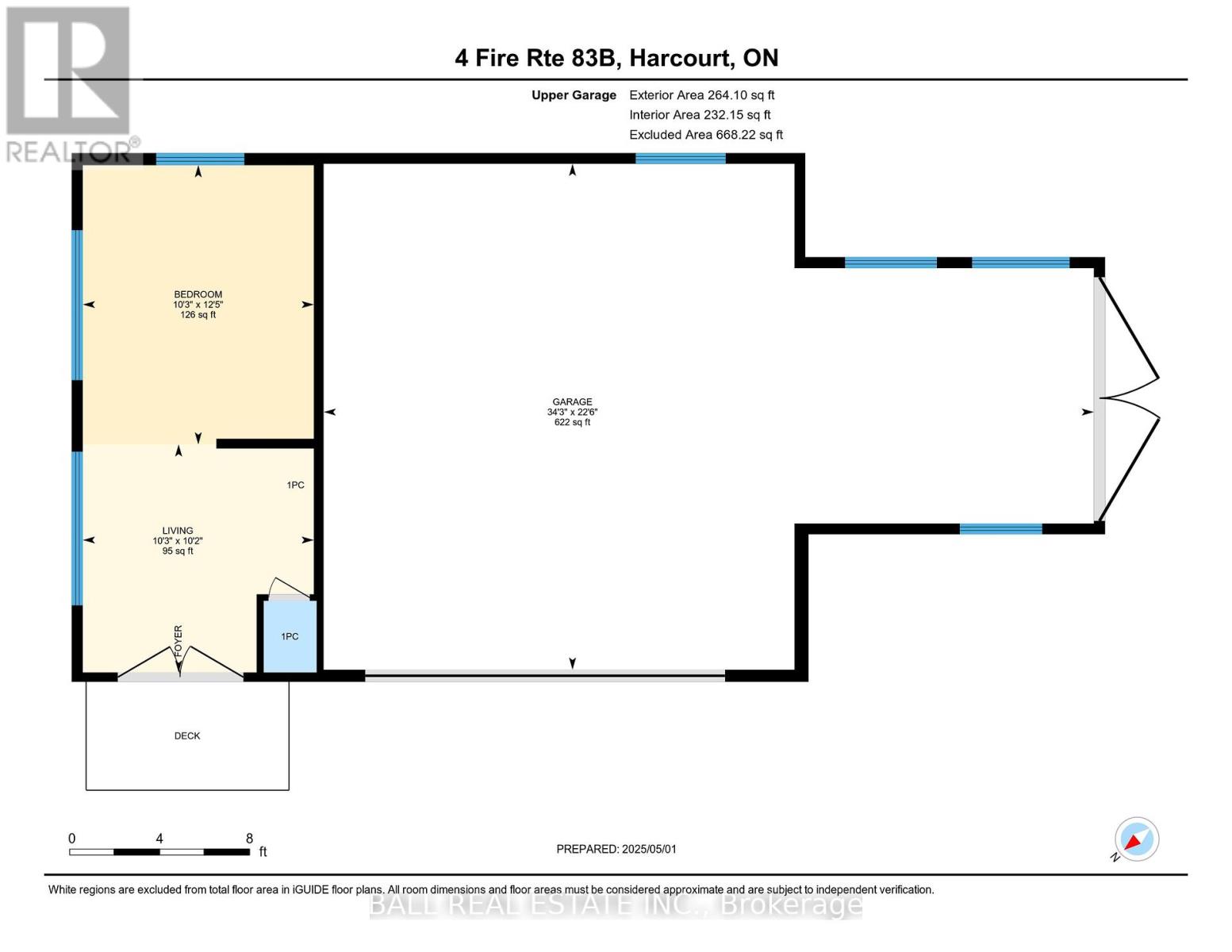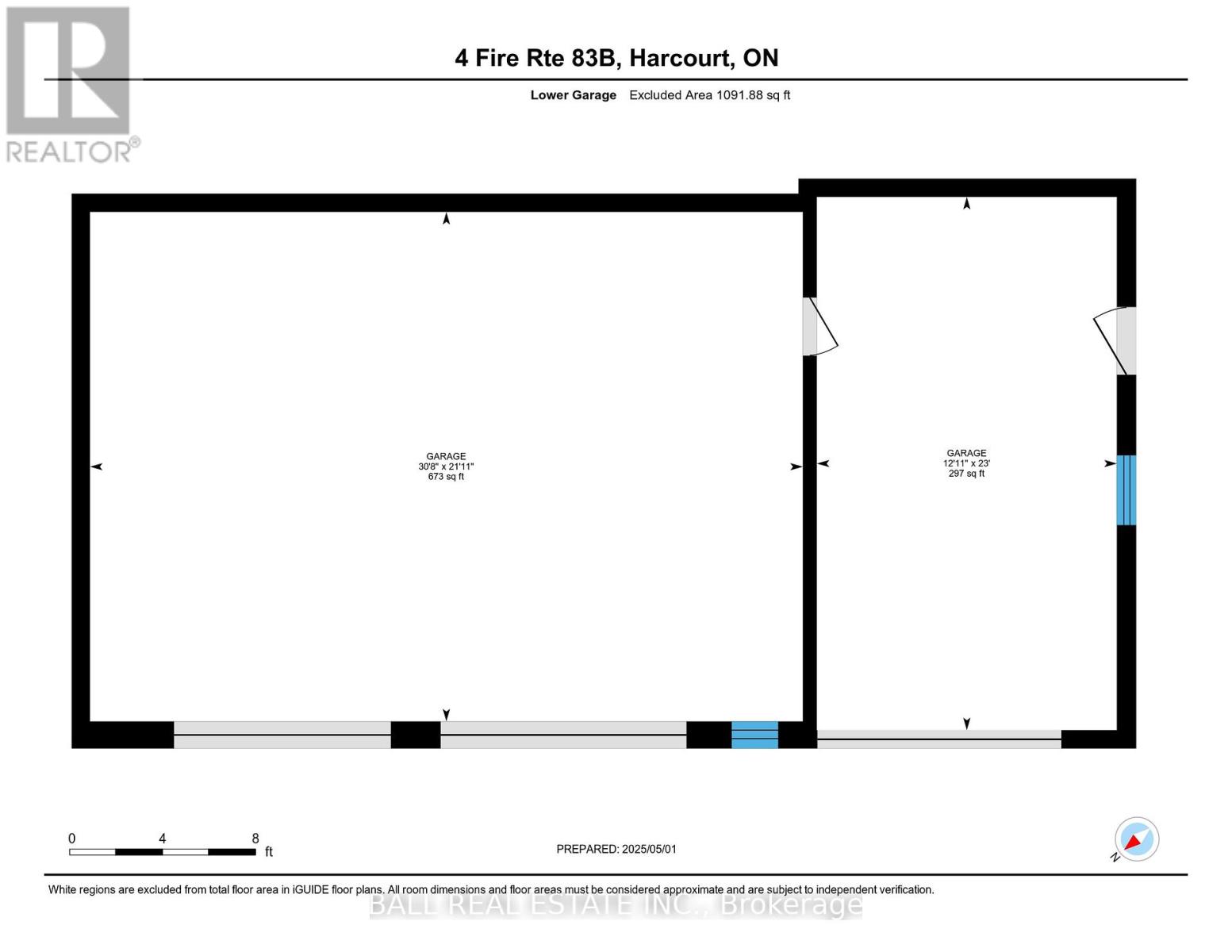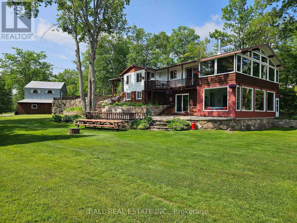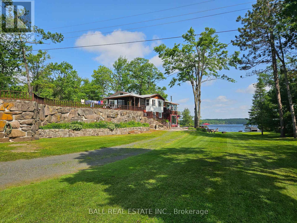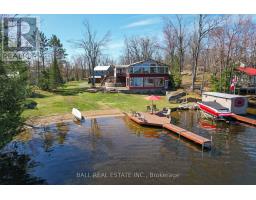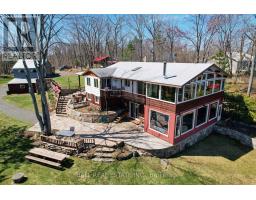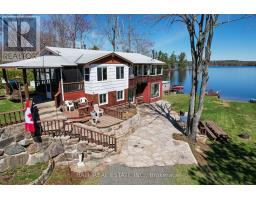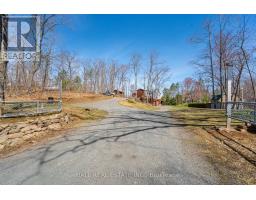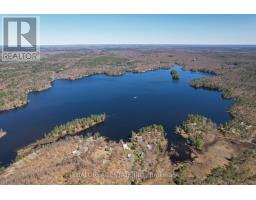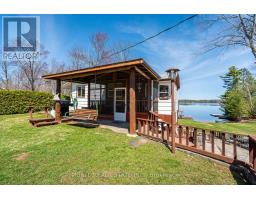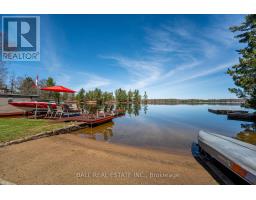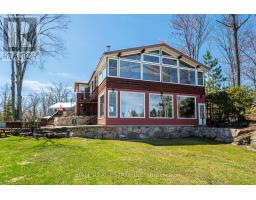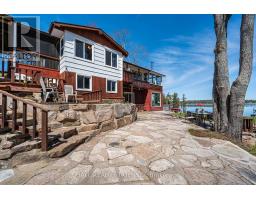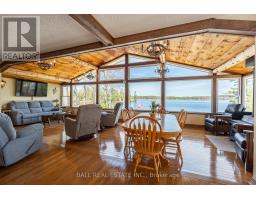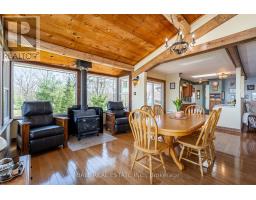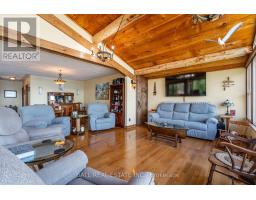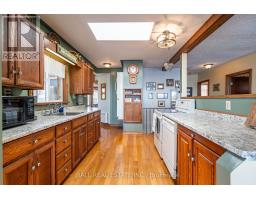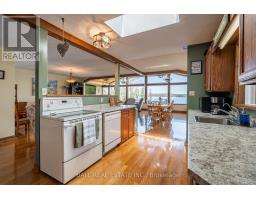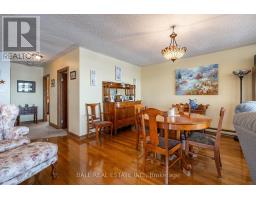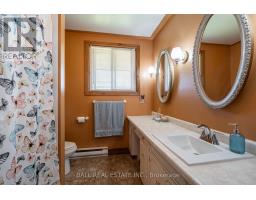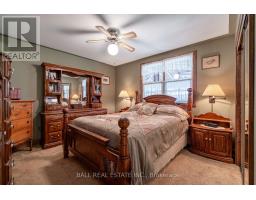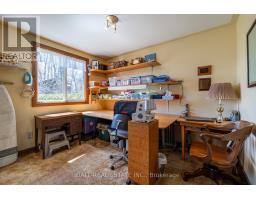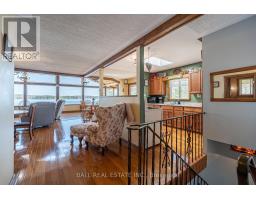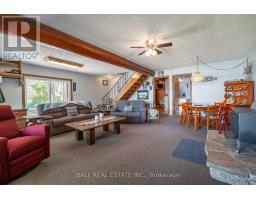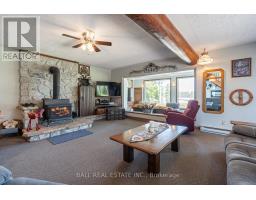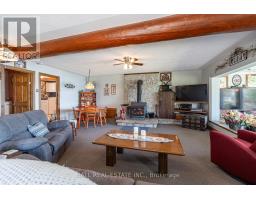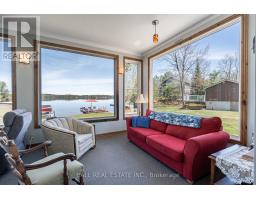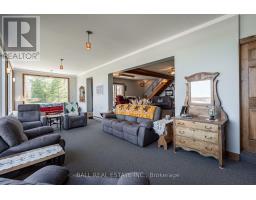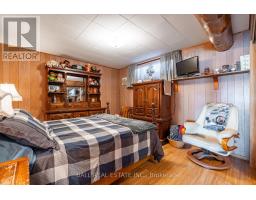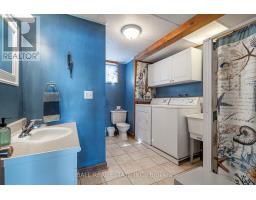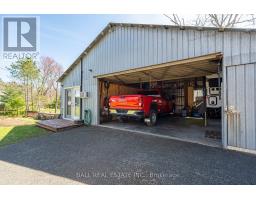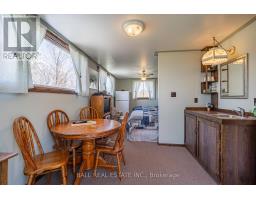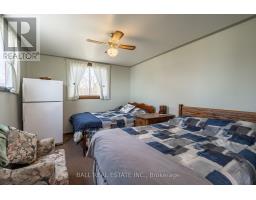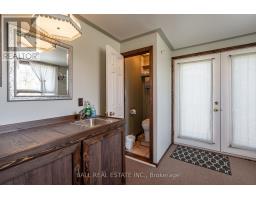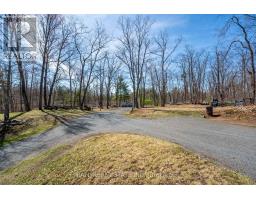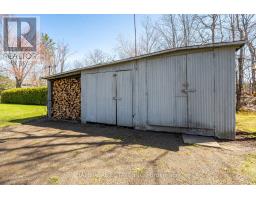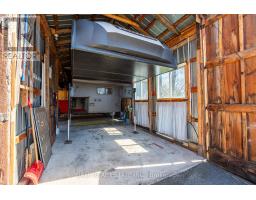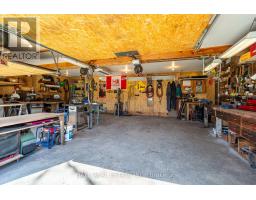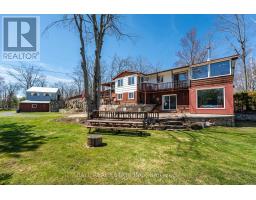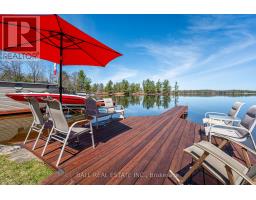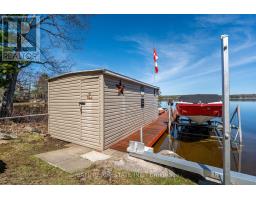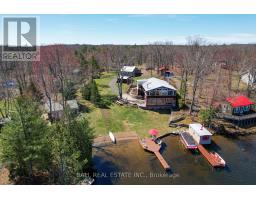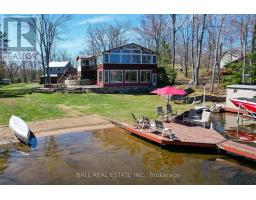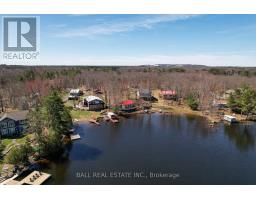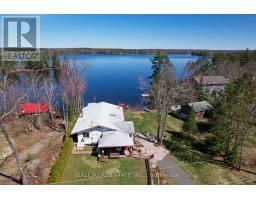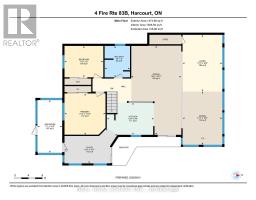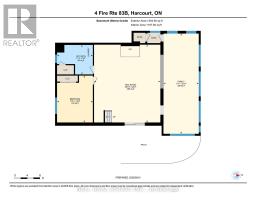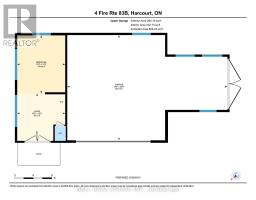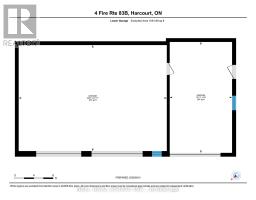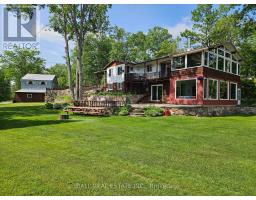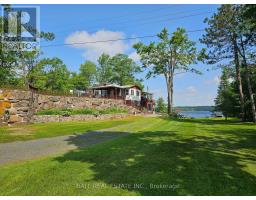4 Bedroom
2 Bathroom
1100 - 1500 sqft
Bungalow
Fireplace
Baseboard Heaters
Waterfront
$1,150,000
Custom-Built Lakefront Home on Methuen Lake with Incredible Views & Sandy Shoreline Welcome to your lakeside retreat on beautiful Methuen Lake! This meticulously maintained 3-bedroom, 2-bath custom-built second-generation home boasts stunning panoramic views from both levels and approximately 80 feet of hard-packed sandy shoreline perfect for swimming, lounging, or launching watercraft from your private single wet slip boathouse.The property features a rare two-level detached garage and workshop with guest sleeping accommodations ideal for family visits or added flexibility. Enjoy professionally landscaped gardens, lush manicured lawns, and a custom-built rock wall that adds natural beauty and structure to the outdoor space.This is a unique opportunity to own a turnkey lakefront home with timeless appeal and thoughtful extras all on one of the areas most scenic and peaceful lakes. (id:61423)
Property Details
|
MLS® Number
|
X12124076 |
|
Property Type
|
Single Family |
|
Community Name
|
Havelock-Belmont-Methuen |
|
Amenities Near By
|
Beach |
|
Community Features
|
Fishing |
|
Easement
|
Unknown |
|
Features
|
Lighting, Level |
|
Parking Space Total
|
11 |
|
Structure
|
Deck, Workshop, Boathouse |
|
View Type
|
Lake View, Direct Water View |
|
Water Front Name
|
Methuen Lake |
|
Water Front Type
|
Waterfront |
Building
|
Bathroom Total
|
2 |
|
Bedrooms Above Ground
|
4 |
|
Bedrooms Total
|
4 |
|
Appliances
|
Water Heater, Satellite Dish |
|
Architectural Style
|
Bungalow |
|
Basement Development
|
Finished |
|
Basement Features
|
Walk Out |
|
Basement Type
|
N/a (finished) |
|
Construction Style Attachment
|
Detached |
|
Exterior Finish
|
Aluminum Siding, Wood |
|
Fireplace Present
|
Yes |
|
Foundation Type
|
Block |
|
Heating Fuel
|
Electric |
|
Heating Type
|
Baseboard Heaters |
|
Stories Total
|
1 |
|
Size Interior
|
1100 - 1500 Sqft |
|
Type
|
House |
|
Utility Water
|
Municipal Water, Lake/river Water Intake |
Parking
|
Detached Garage
|
|
|
Garage
|
|
|
R V
|
|
Land
|
Access Type
|
Year-round Access, Private Docking |
|
Acreage
|
No |
|
Land Amenities
|
Beach |
|
Sewer
|
Septic System |
|
Size Depth
|
240 Ft ,4 In |
|
Size Frontage
|
121 Ft ,4 In |
|
Size Irregular
|
121.4 X 240.4 Ft |
|
Size Total Text
|
121.4 X 240.4 Ft |
Rooms
| Level |
Type |
Length |
Width |
Dimensions |
|
Basement |
Bedroom 3 |
4.48 m |
3.43 m |
4.48 m x 3.43 m |
|
Basement |
Family Room |
9.59 m |
3.37 m |
9.59 m x 3.37 m |
|
Basement |
Recreational, Games Room |
7.44 m |
6.35 m |
7.44 m x 6.35 m |
|
Basement |
Bathroom |
2.82 m |
3.43 m |
2.82 m x 3.43 m |
|
Main Level |
Bathroom |
2.74 m |
2.22 m |
2.74 m x 2.22 m |
|
Main Level |
Bedroom |
2.74 m |
3.4 m |
2.74 m x 3.4 m |
|
Main Level |
Dining Room |
7.8 m |
4.38 m |
7.8 m x 4.38 m |
|
Main Level |
Dining Room |
4.66 m |
3.47 m |
4.66 m x 3.47 m |
|
Main Level |
Foyer |
3.06 m |
4.64 m |
3.06 m x 4.64 m |
|
Main Level |
Kitchen |
2.82 m |
4.12 m |
2.82 m x 4.12 m |
|
Main Level |
Living Room |
4.97 m |
3.48 m |
4.97 m x 3.48 m |
|
Main Level |
Primary Bedroom |
3.61 m |
3.59 m |
3.61 m x 3.59 m |
|
Main Level |
Sunroom |
4.62 m |
2.16 m |
4.62 m x 2.16 m |
|
In Between |
Bedroom 4 |
3.79 m |
3.13 m |
3.79 m x 3.13 m |
|
In Between |
Living Room |
3.09 m |
3.13 m |
3.09 m x 3.13 m |
https://www.realtor.ca/real-estate/28259294/4-fire-route-83b-havelock-belmont-methuen-havelock-belmont-methuen
