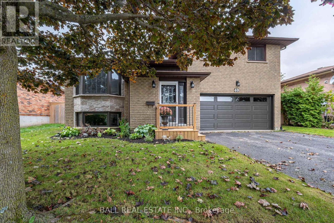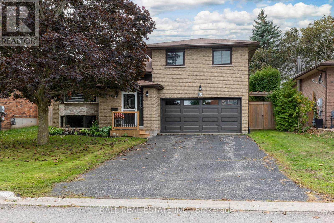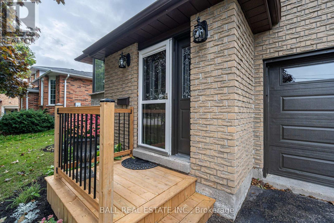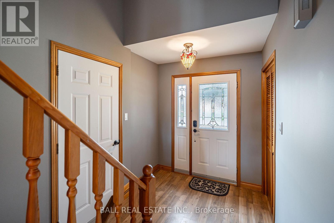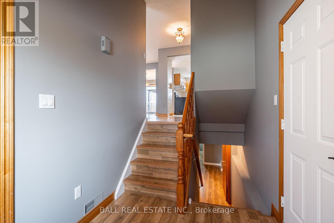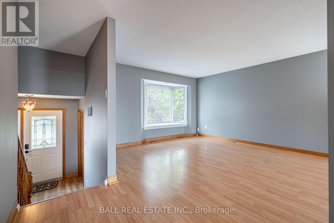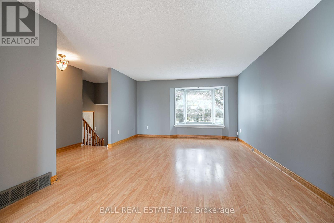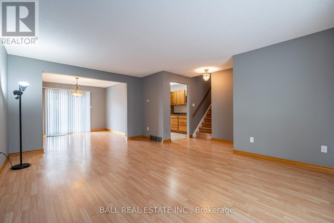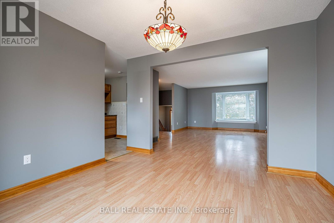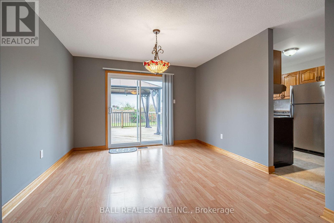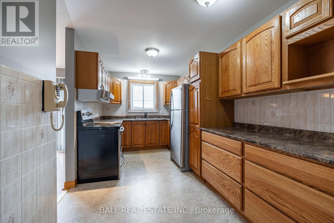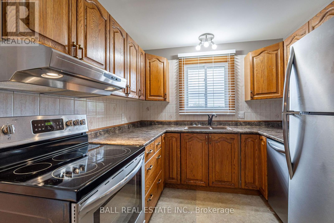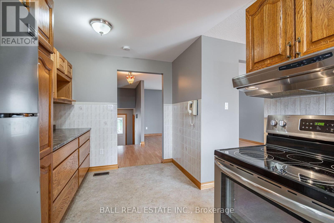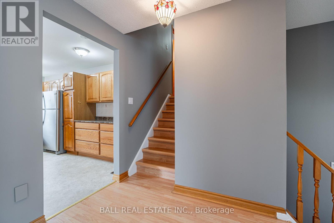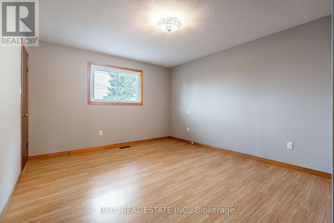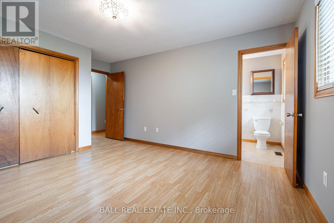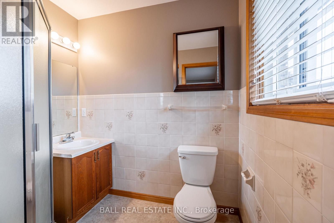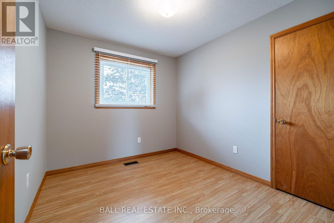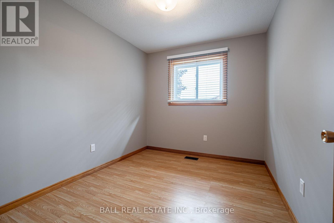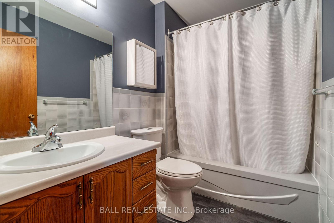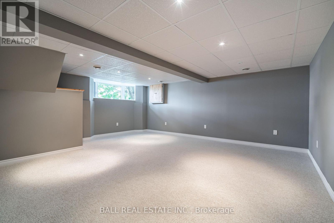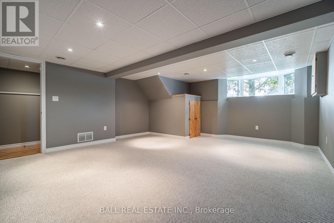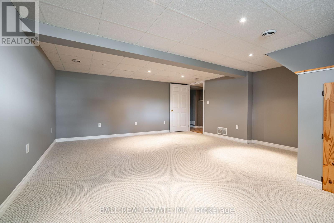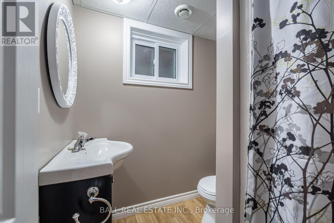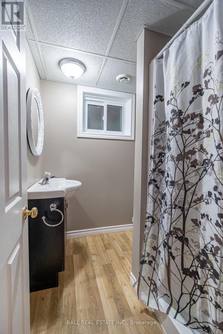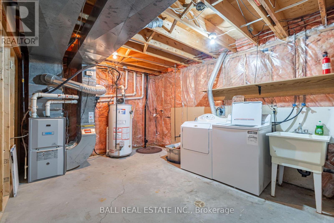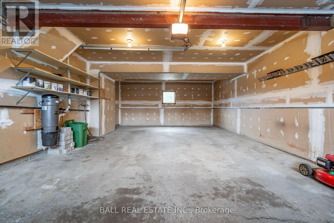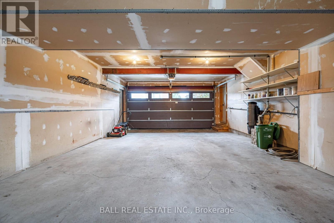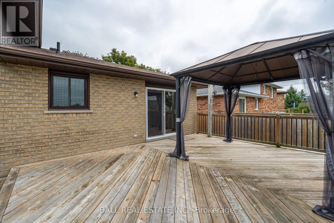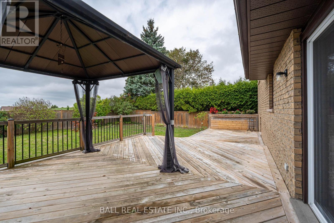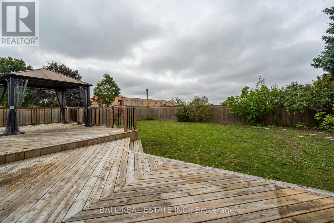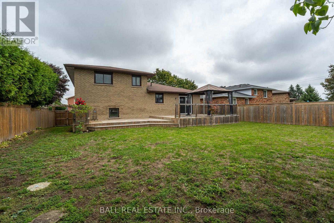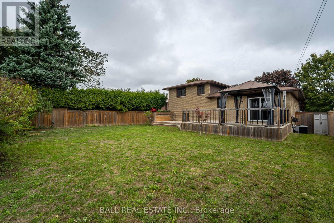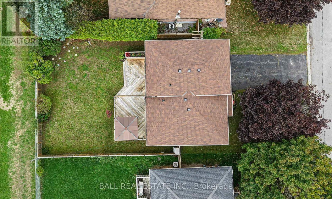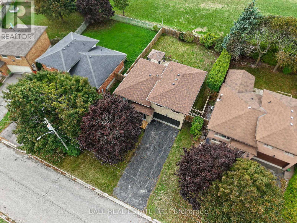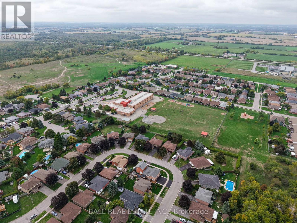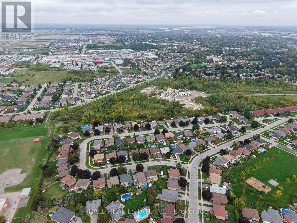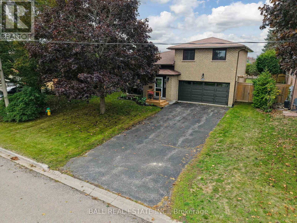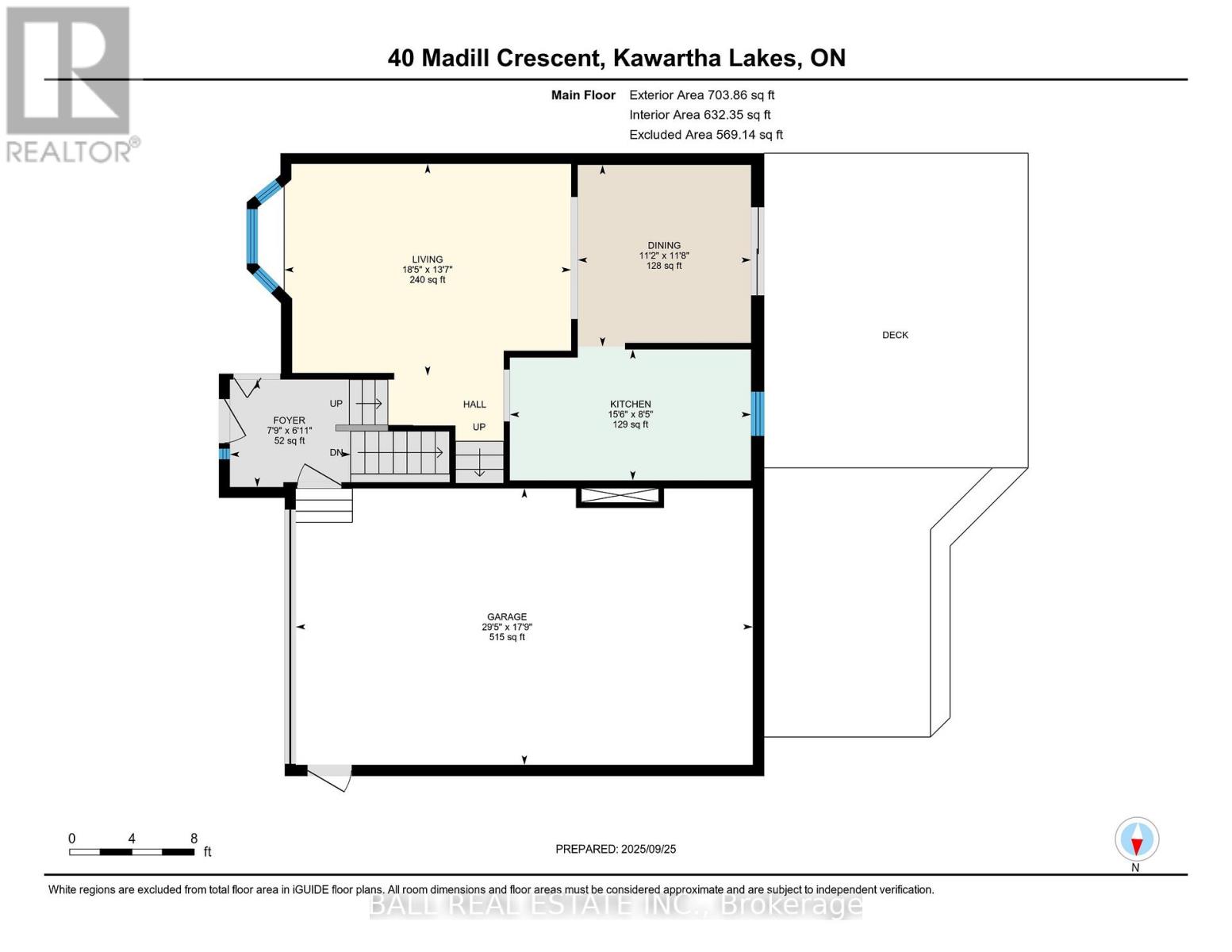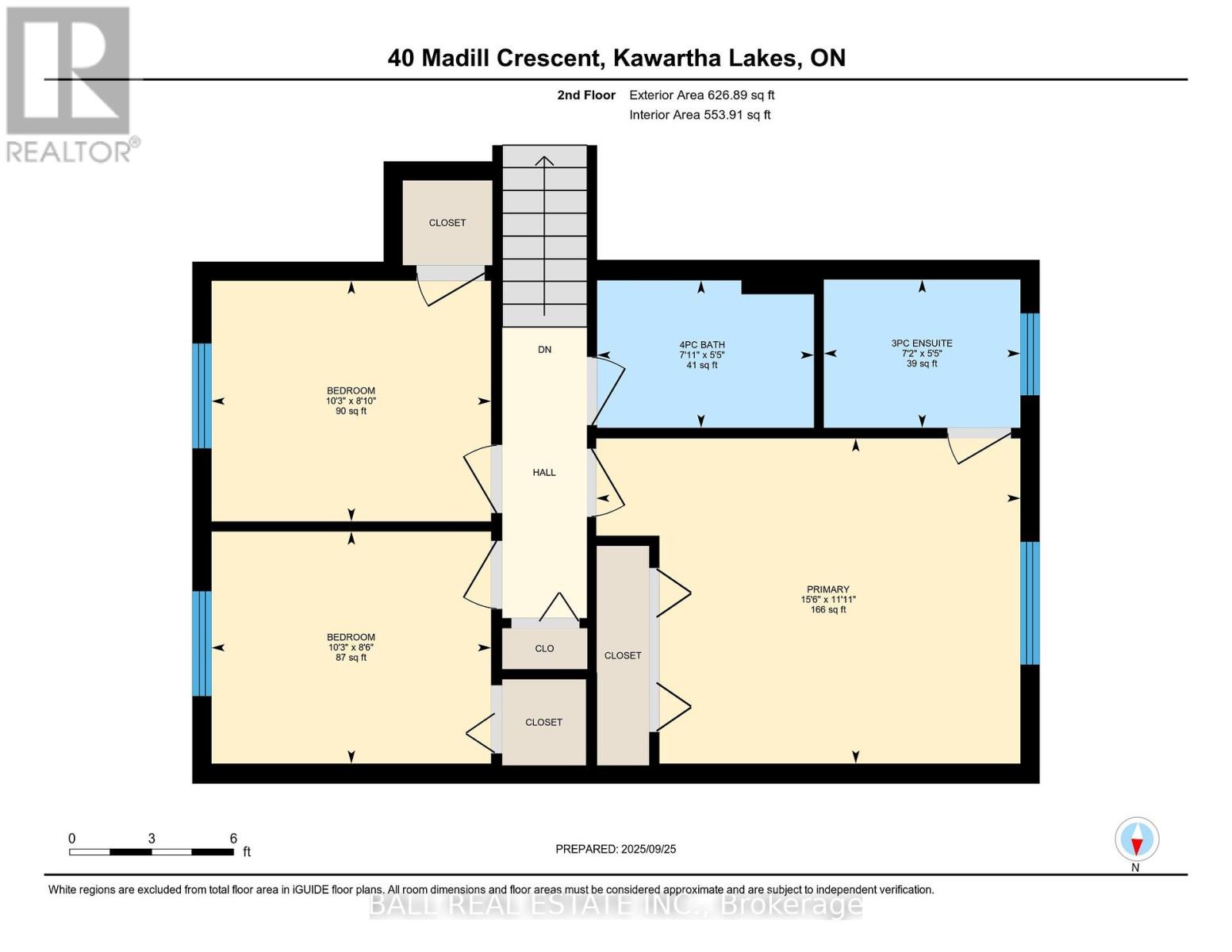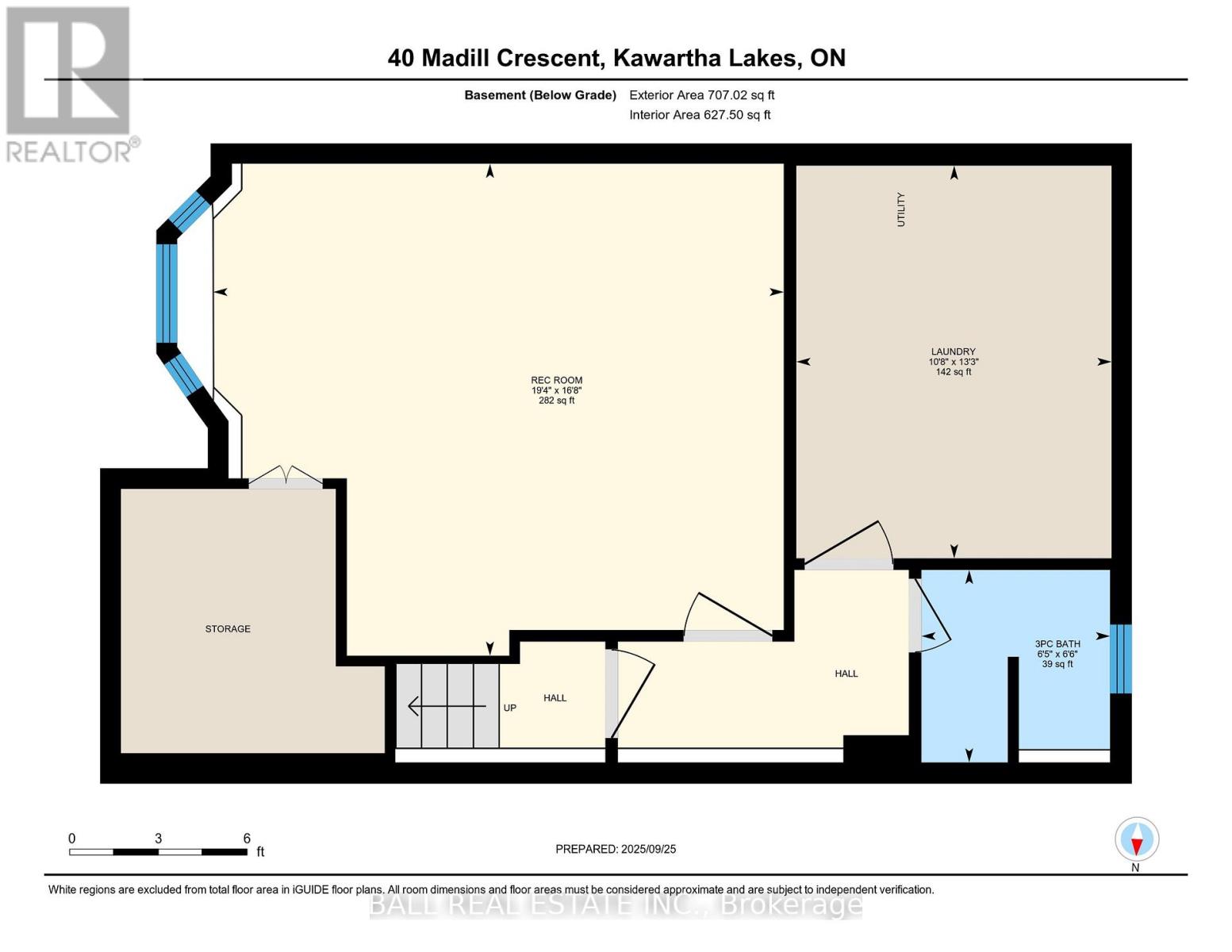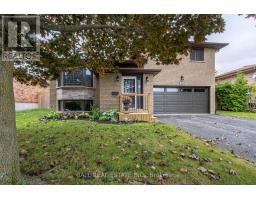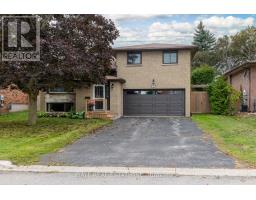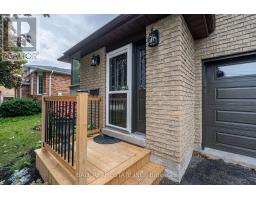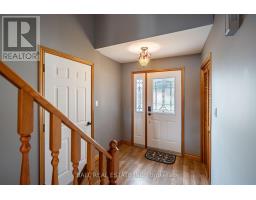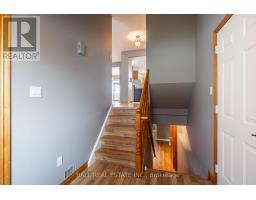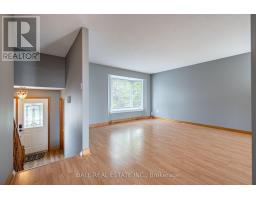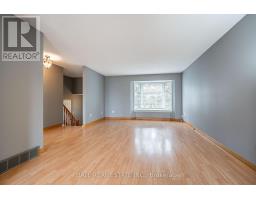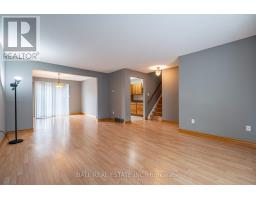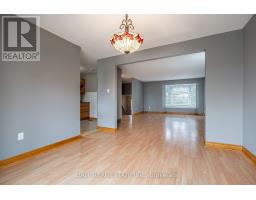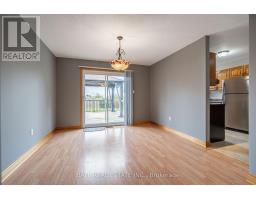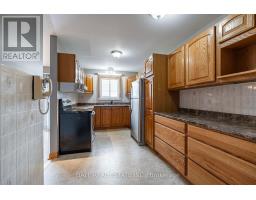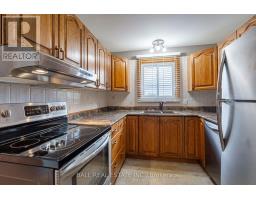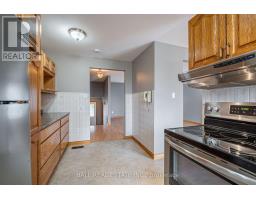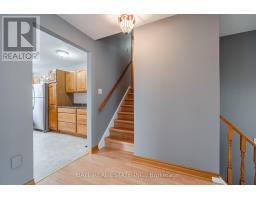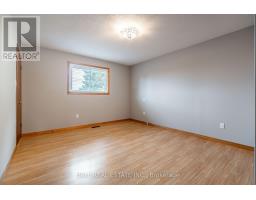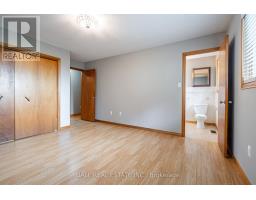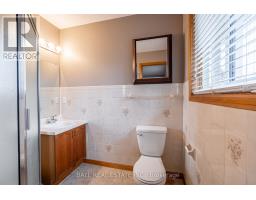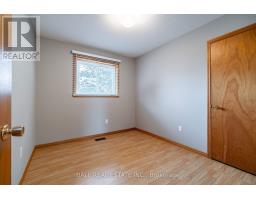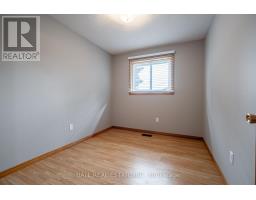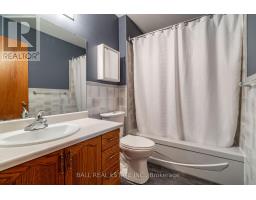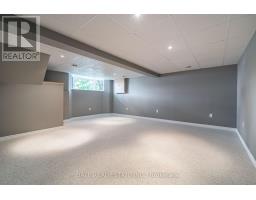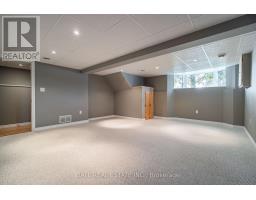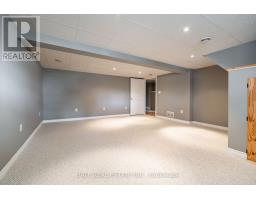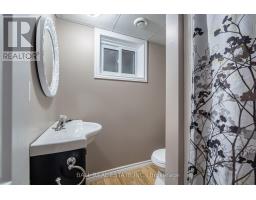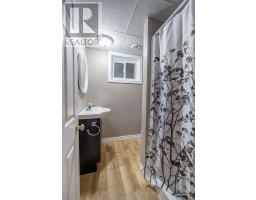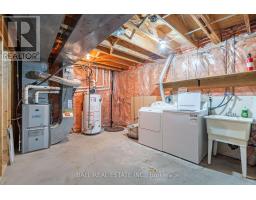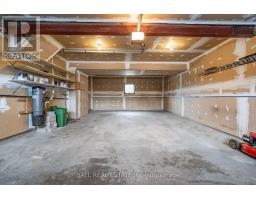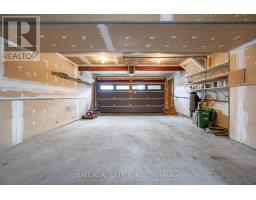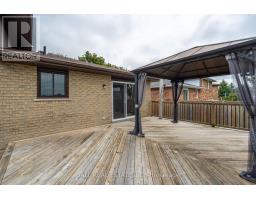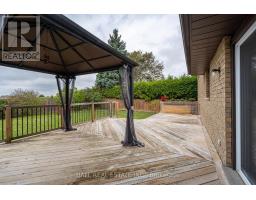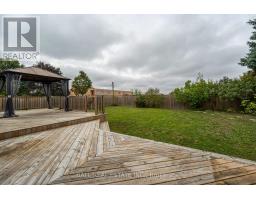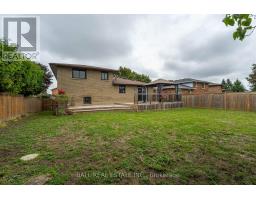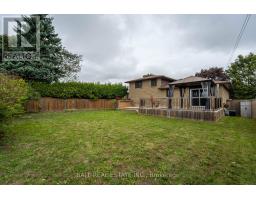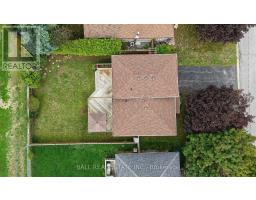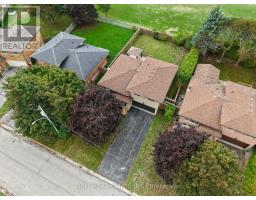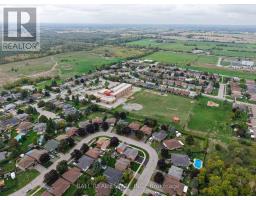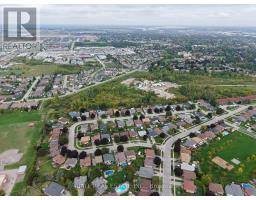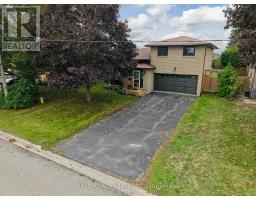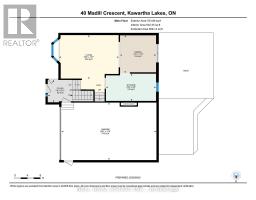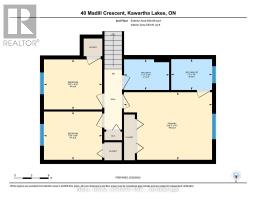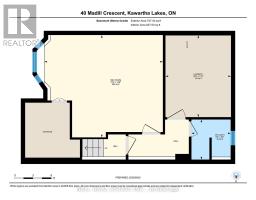3 Bedroom
3 Bathroom
1100 - 1500 sqft
Central Air Conditioning
Forced Air
Landscaped
$575,000
Welcome to 40 Madill Crescent, located in a quiet residential neighbourhood of Lindsay. This is a well-maintained, all brick side split home that is move in ready with just over 1,800 sq ft of finished living space. Home has a spacious kitchen with ample cabinetry & counter space, open concept dining/living area with walk out to extra large deck for entertaining, 3 bedrooms (primary en-suite), 3 bathrooms, large rec room and laundry room. Home has recent updates: repainted, sinks, toilets, roof, central air and more! Attached double car garage, extra deep for easy parking and lots of storage as well as entry into the main home for safety. With a paved 4-car driveway, making parking a breeze! The fully fenced back yard ensures privacy and ease of children playing. Located within walking distance to schools and parks offering both comfort and lifestyle. Don't miss this fantastic opportunity to make this home your own. (id:61423)
Property Details
|
MLS® Number
|
X12426716 |
|
Property Type
|
Single Family |
|
Community Name
|
Lindsay |
|
Amenities Near By
|
Golf Nearby, Hospital, Schools |
|
Community Features
|
School Bus |
|
Features
|
Flat Site, Dry, Gazebo, Sump Pump |
|
Parking Space Total
|
6 |
|
Structure
|
Deck |
Building
|
Bathroom Total
|
3 |
|
Bedrooms Above Ground
|
3 |
|
Bedrooms Total
|
3 |
|
Appliances
|
Garage Door Opener Remote(s), Central Vacuum, Water Heater, Water Meter, Dishwasher, Dryer, Stove, Washer, Refrigerator |
|
Basement Development
|
Finished |
|
Basement Type
|
Full (finished) |
|
Construction Style Attachment
|
Detached |
|
Construction Style Split Level
|
Sidesplit |
|
Cooling Type
|
Central Air Conditioning |
|
Exterior Finish
|
Brick |
|
Fire Protection
|
Smoke Detectors |
|
Foundation Type
|
Concrete, Poured Concrete |
|
Heating Fuel
|
Natural Gas |
|
Heating Type
|
Forced Air |
|
Size Interior
|
1100 - 1500 Sqft |
|
Type
|
House |
|
Utility Water
|
Municipal Water |
Parking
Land
|
Acreage
|
No |
|
Fence Type
|
Fenced Yard |
|
Land Amenities
|
Golf Nearby, Hospital, Schools |
|
Landscape Features
|
Landscaped |
|
Sewer
|
Sanitary Sewer |
|
Size Irregular
|
54.3 X 110 Acre |
|
Size Total Text
|
54.3 X 110 Acre |
Rooms
| Level |
Type |
Length |
Width |
Dimensions |
|
Second Level |
Primary Bedroom |
3.63 m |
4.74 m |
3.63 m x 4.74 m |
|
Second Level |
Bedroom 2 |
2.59 m |
3.12 m |
2.59 m x 3.12 m |
|
Second Level |
Bedroom 3 |
2.69 m |
3.12 m |
2.69 m x 3.12 m |
|
Second Level |
Bathroom |
1.66 m |
2.2 m |
1.66 m x 2.2 m |
|
Second Level |
Bathroom |
1.65 m |
2.42 m |
1.65 m x 2.42 m |
|
Basement |
Recreational, Games Room |
5.08 m |
5.88 m |
5.08 m x 5.88 m |
|
Basement |
Bathroom |
1.99 m |
1.95 m |
1.99 m x 1.95 m |
|
Basement |
Laundry Room |
4.05 m |
3.25 m |
4.05 m x 3.25 m |
|
Main Level |
Living Room |
4.15 m |
5.62 m |
4.15 m x 5.62 m |
|
Main Level |
Dining Room |
3.56 m |
3.4 m |
3.56 m x 3.4 m |
|
Main Level |
Kitchen |
2.57 m |
4.73 m |
2.57 m x 4.73 m |
|
Main Level |
Foyer |
2.11 m |
2.37 m |
2.11 m x 2.37 m |
Utilities
|
Cable
|
Available |
|
Electricity
|
Installed |
|
Sewer
|
Installed |
https://www.realtor.ca/real-estate/28913055/40-madill-crescent-kawartha-lakes-lindsay-lindsay
