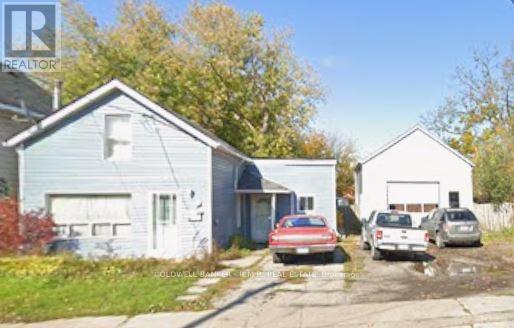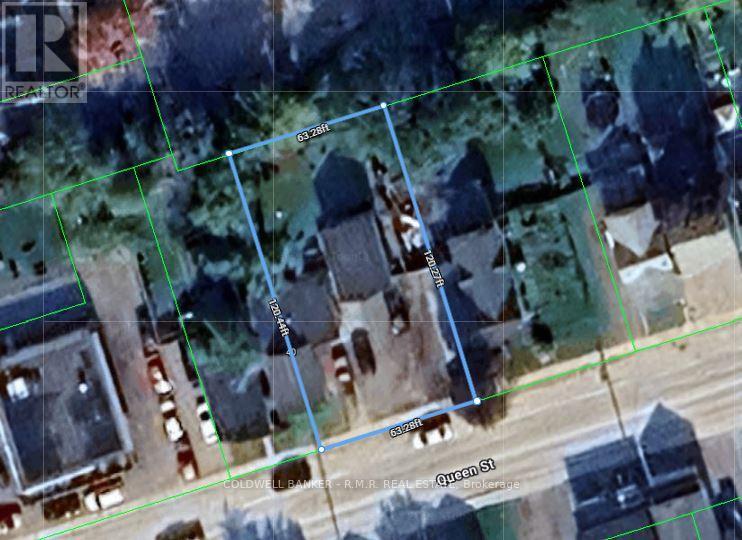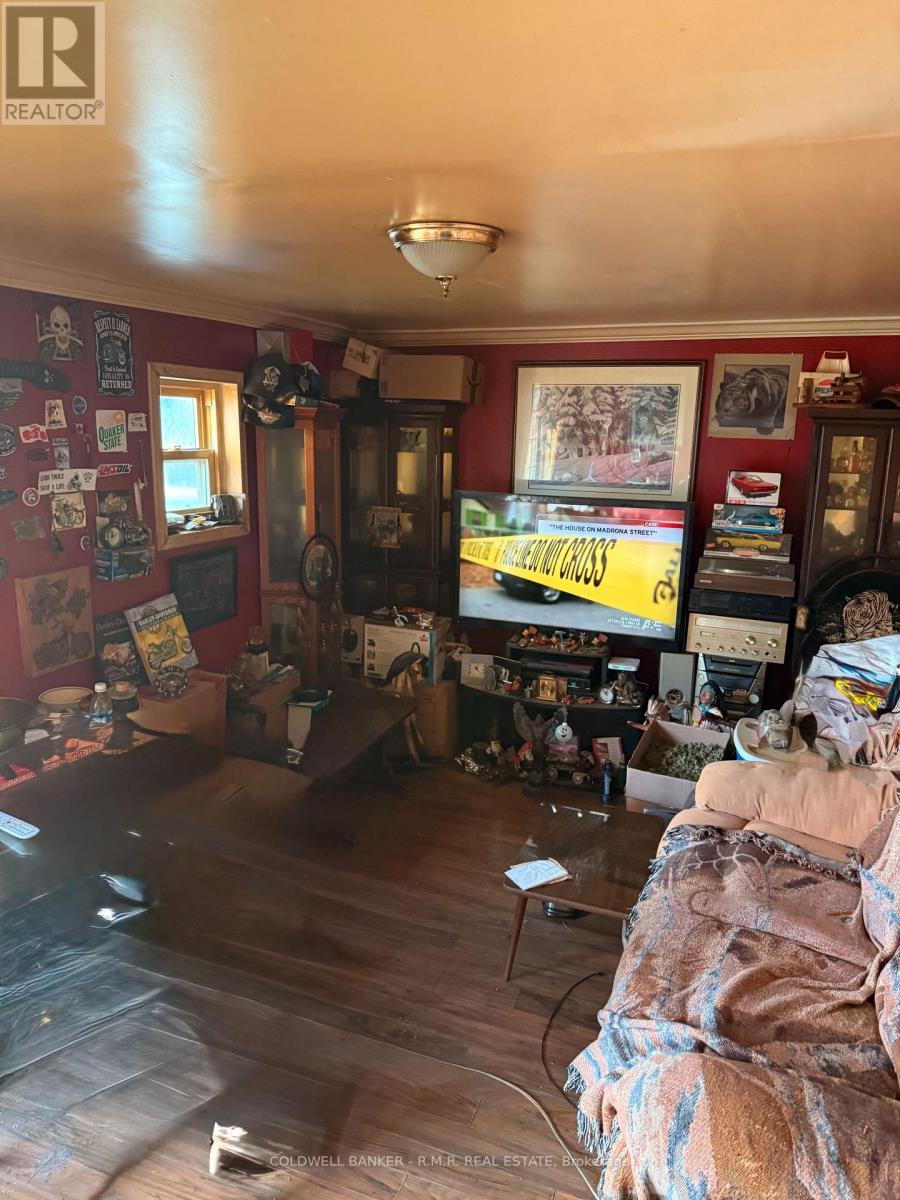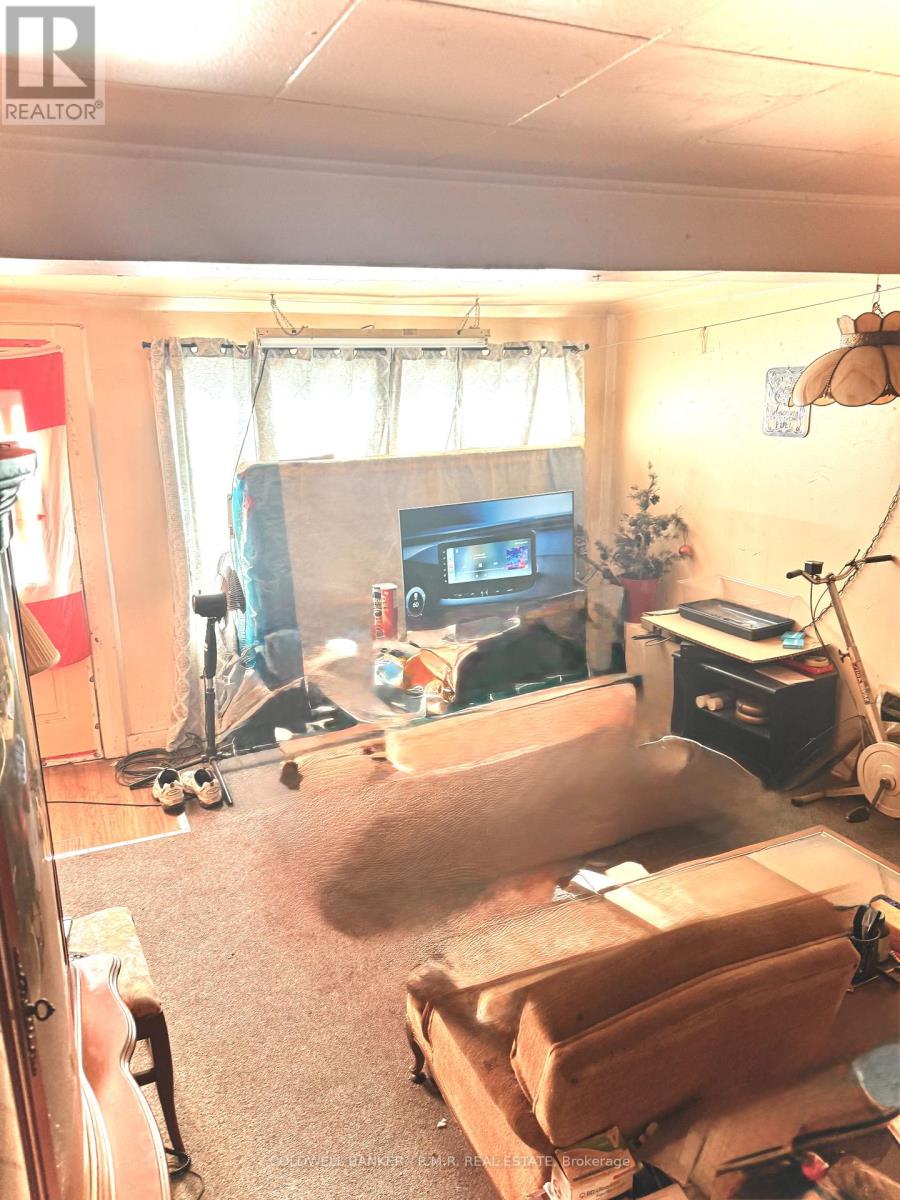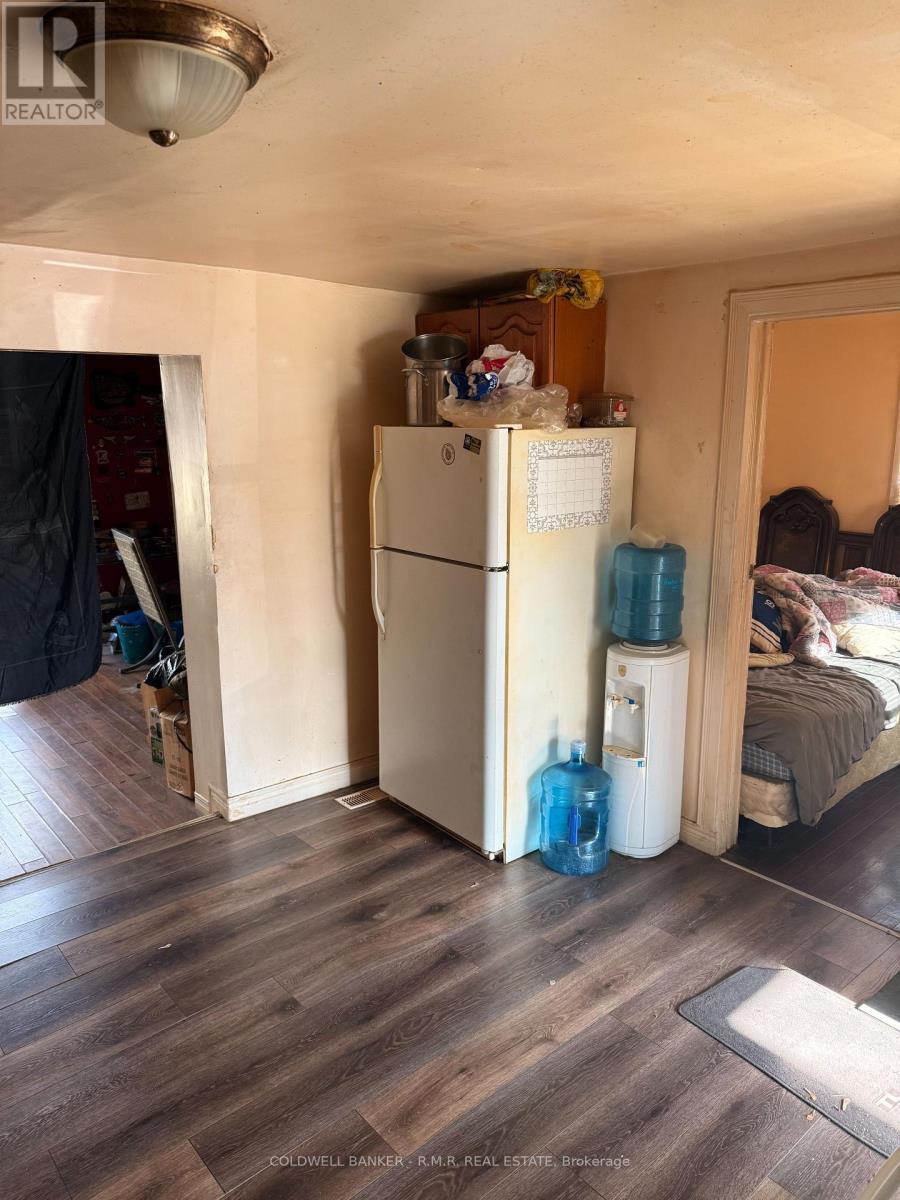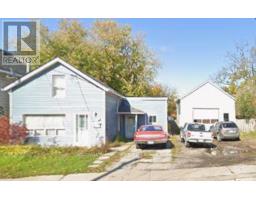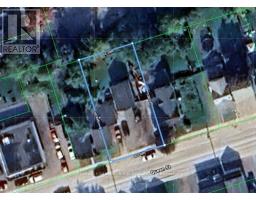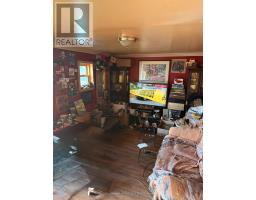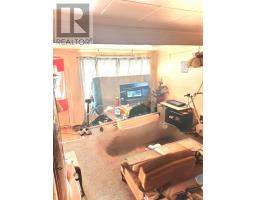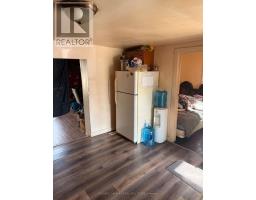Contact Us: 705-927-2774 | Email
40 Queen Street Kawartha Lakes (Lindsay), Ontario K9V 1S4
4 Bedroom
1 Bathroom
1100 - 1500 sqft
Central Air Conditioning
Forced Air
$455,000
40 Queen St has so much potential as an income property or a prime residence. Currently rented at $2,000/Month. There is a huge garage that could be converted into a residence or rented out as a shop. The building is on a double lot and frontage to Queen St and very accessible to Hwy 35 & 115, so travel to the City is fast! The backyard is totally fenced in for privacy. (id:61423)
Property Details
| MLS® Number | X12534280 |
| Property Type | Single Family |
| Community Name | Lindsay |
| Amenities Near By | Hospital, Park, Place Of Worship, Public Transit |
| Parking Space Total | 10 |
| Structure | Patio(s), Shed |
Building
| Bathroom Total | 1 |
| Bedrooms Above Ground | 4 |
| Bedrooms Total | 4 |
| Appliances | Water Heater, Stove, Refrigerator |
| Basement Type | None |
| Construction Style Attachment | Detached |
| Cooling Type | Central Air Conditioning |
| Exterior Finish | Aluminum Siding |
| Foundation Type | Block |
| Heating Fuel | Natural Gas |
| Heating Type | Forced Air |
| Stories Total | 2 |
| Size Interior | 1100 - 1500 Sqft |
| Type | House |
| Utility Water | Municipal Water |
Parking
| Detached Garage | |
| Garage |
Land
| Acreage | No |
| Fence Type | Fenced Yard |
| Land Amenities | Hospital, Park, Place Of Worship, Public Transit |
| Sewer | Sanitary Sewer |
| Size Depth | 120 Ft |
| Size Frontage | 65 Ft ,4 In |
| Size Irregular | 65.4 X 120 Ft |
| Size Total Text | 65.4 X 120 Ft |
Rooms
| Level | Type | Length | Width | Dimensions |
|---|---|---|---|---|
| Main Level | Primary Bedroom | 3 m | 3.5 m | 3 m x 3.5 m |
| Main Level | Living Room | 3.65 m | 2.45 m | 3.65 m x 2.45 m |
| Main Level | Family Room | 4 m | 3 m | 4 m x 3 m |
| Main Level | Kitchen | 3 m | 3.5 m | 3 m x 3.5 m |
| Upper Level | Bedroom 2 | 3 m | 3 m | 3 m x 3 m |
| Upper Level | Bedroom 3 | 3.3 m | 3 m | 3.3 m x 3 m |
https://www.realtor.ca/real-estate/29092416/40-queen-street-kawartha-lakes-lindsay-lindsay
Interested?
Contact us for more information
