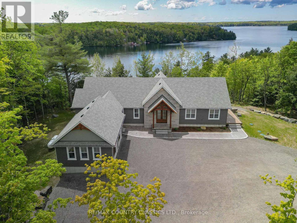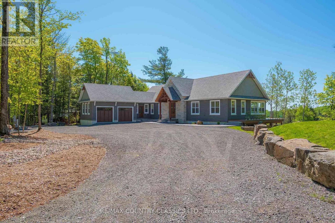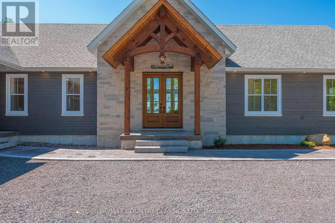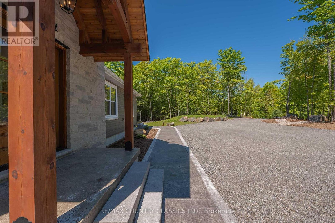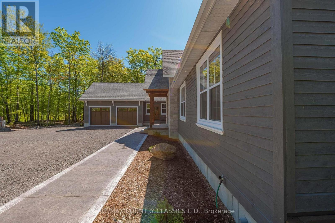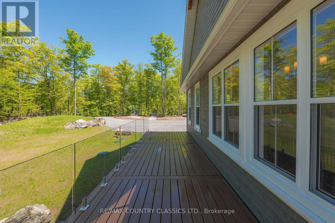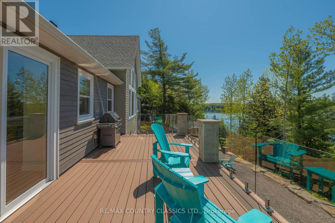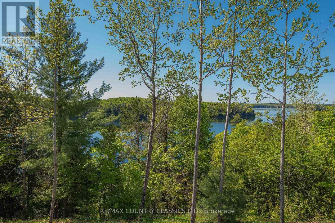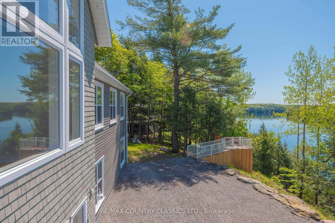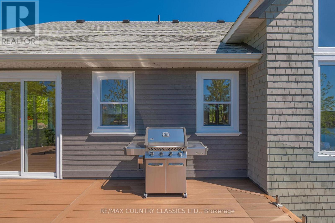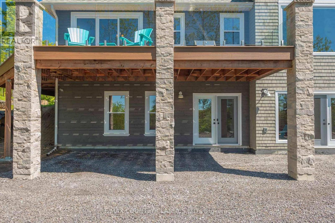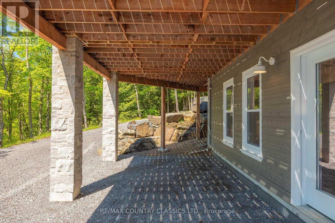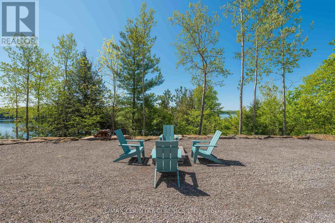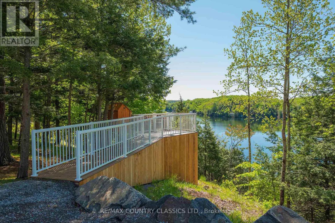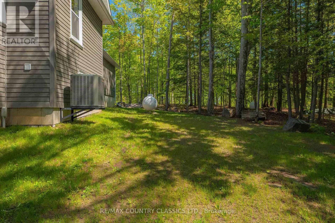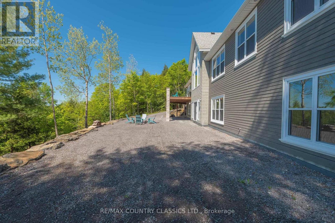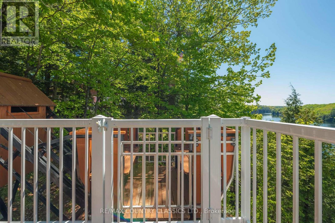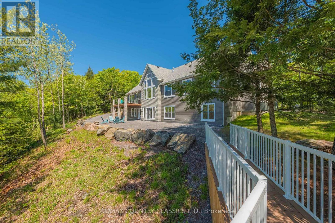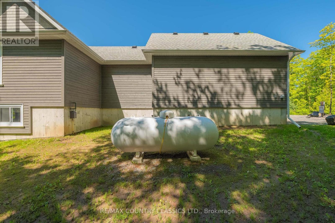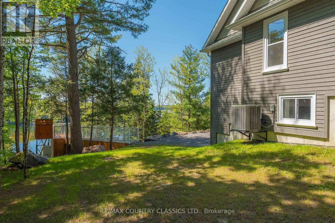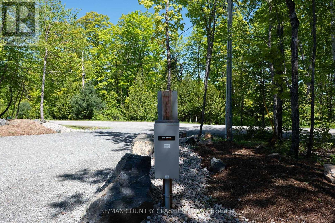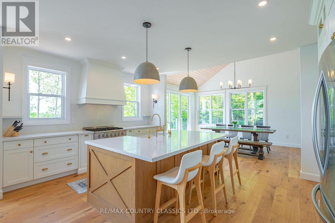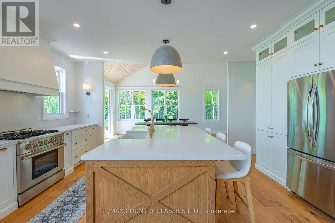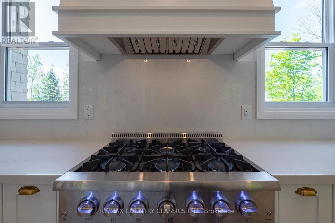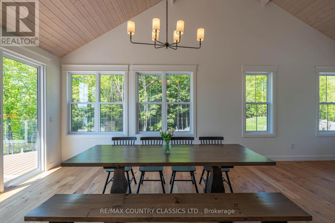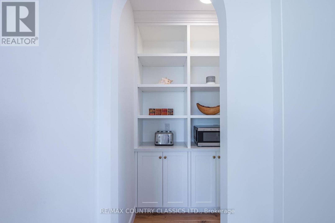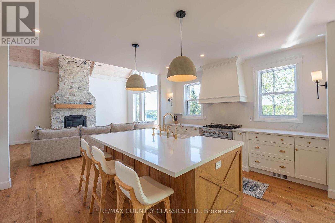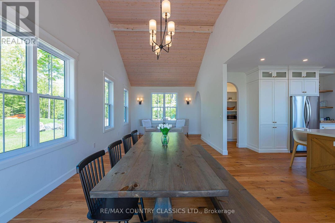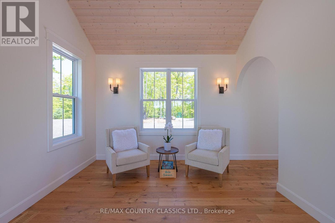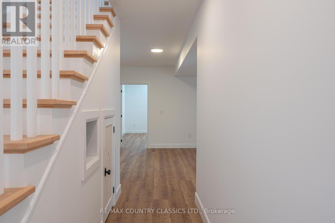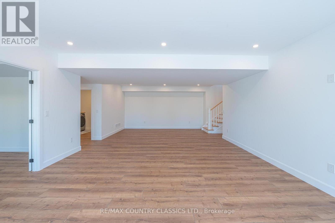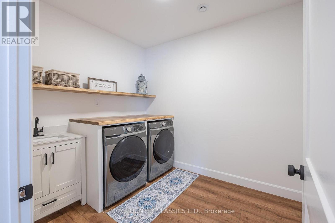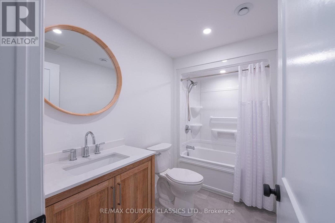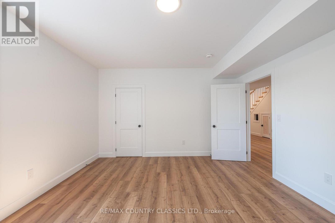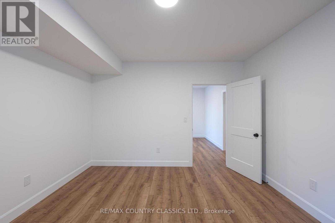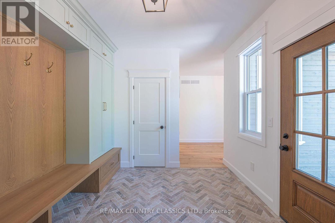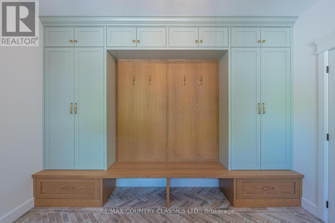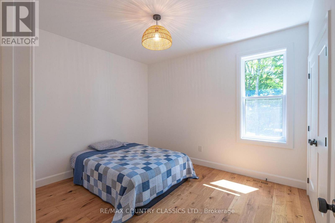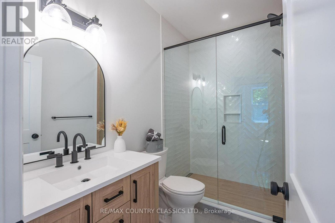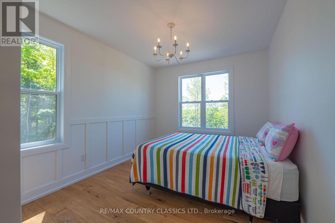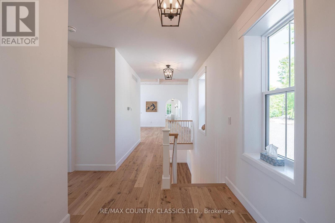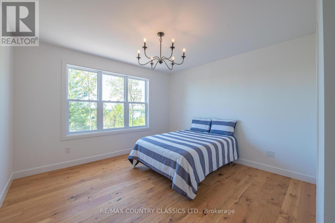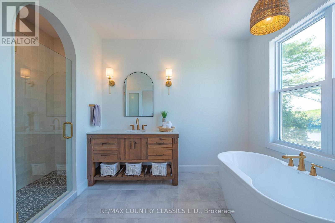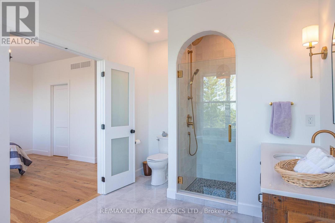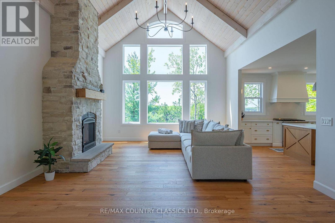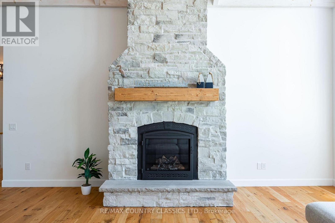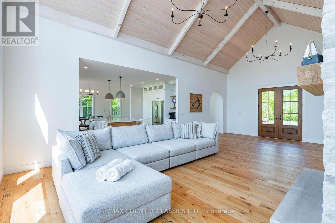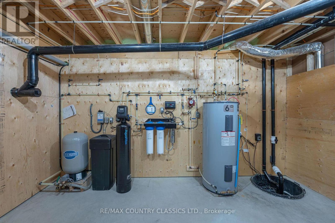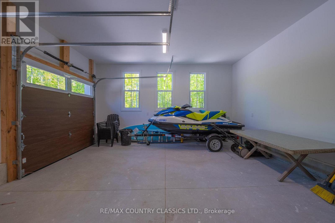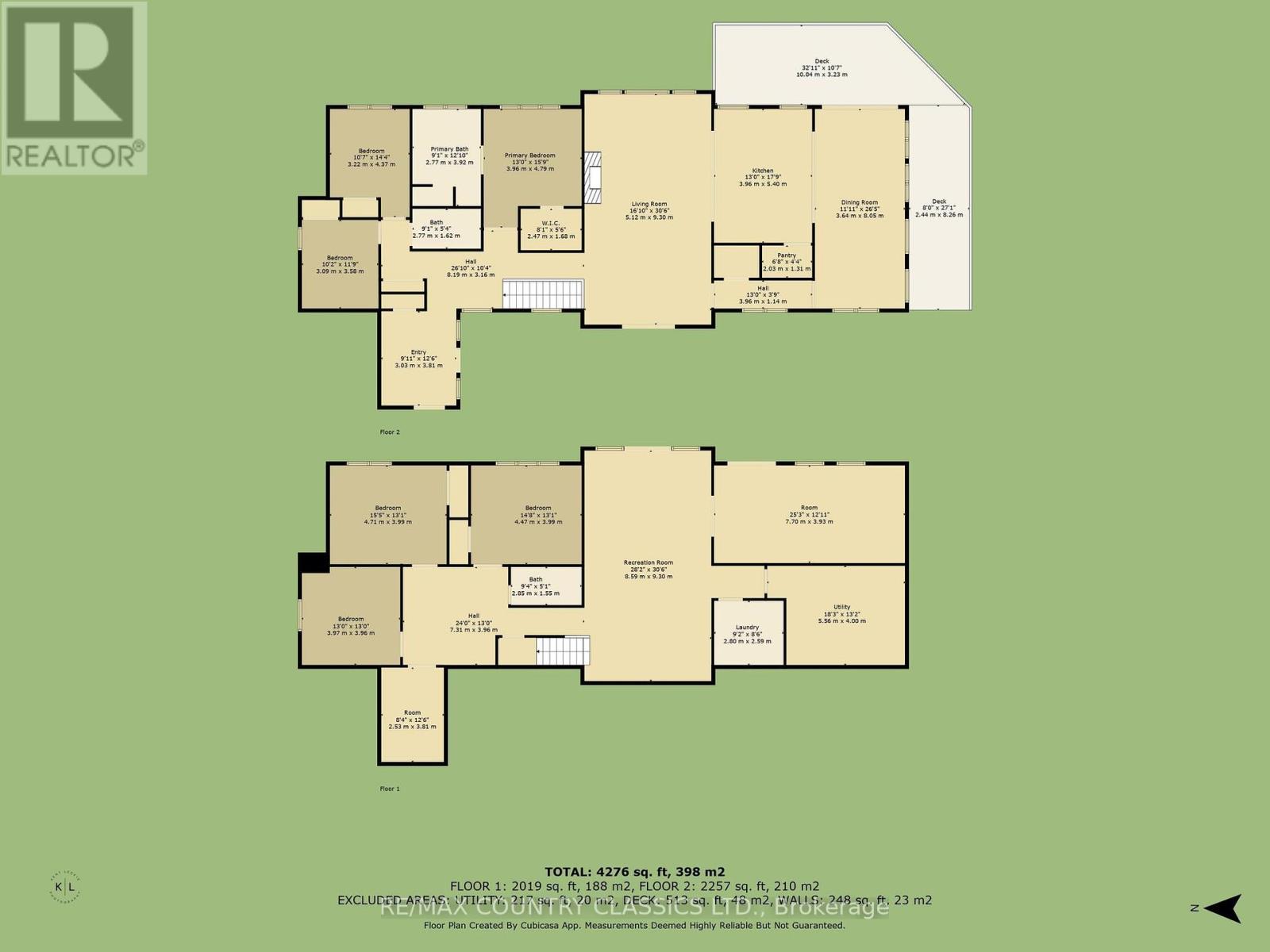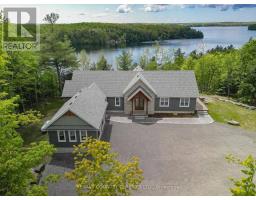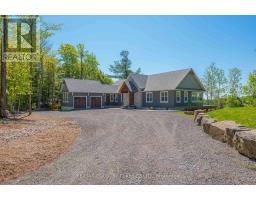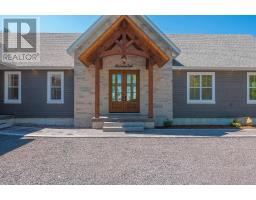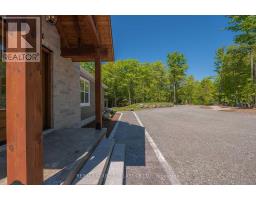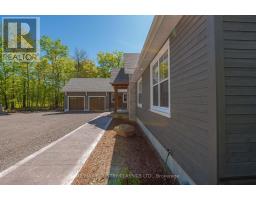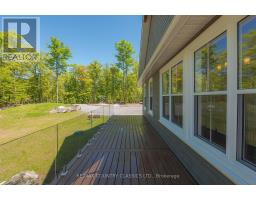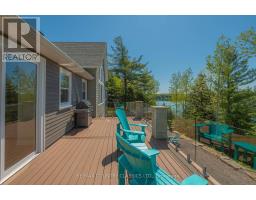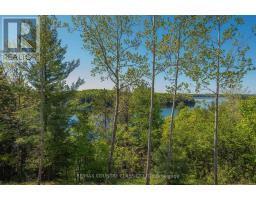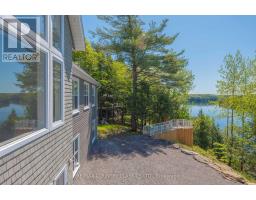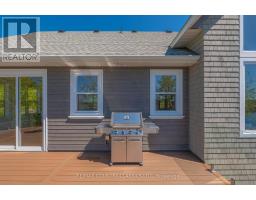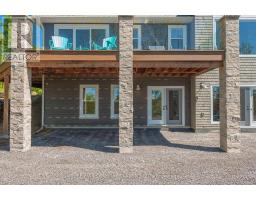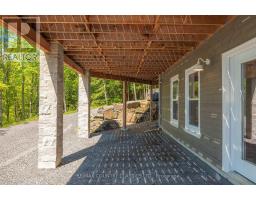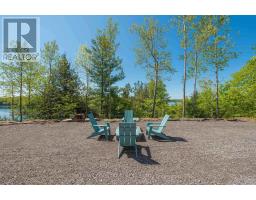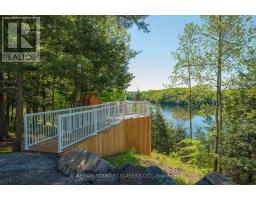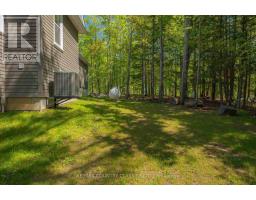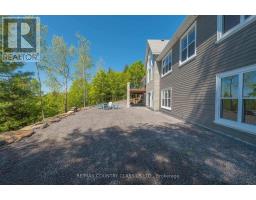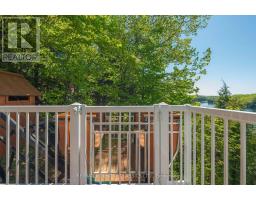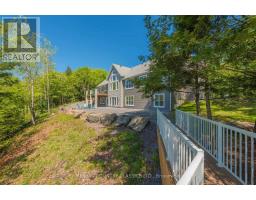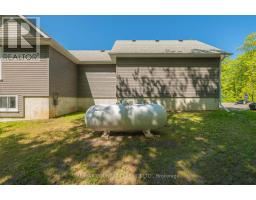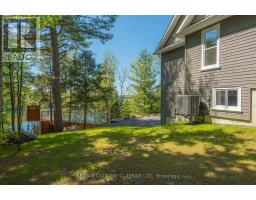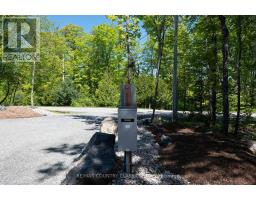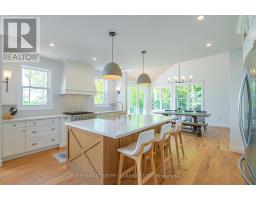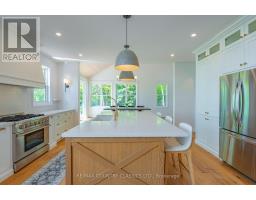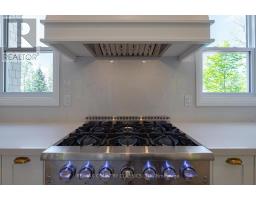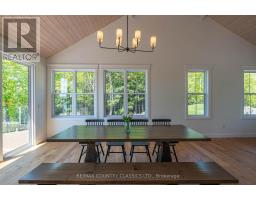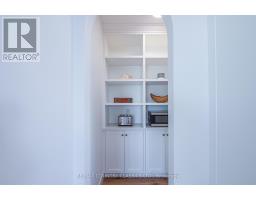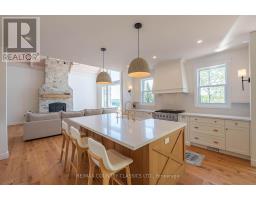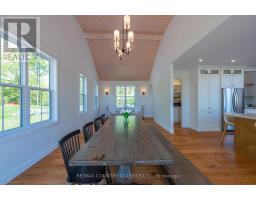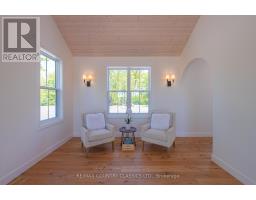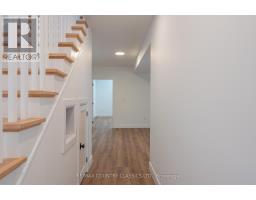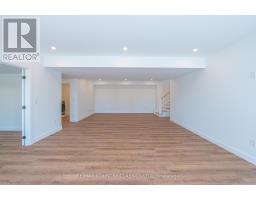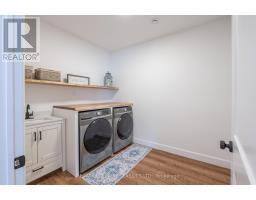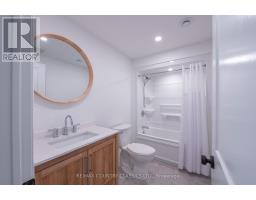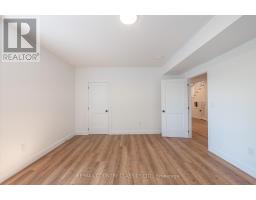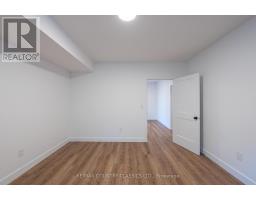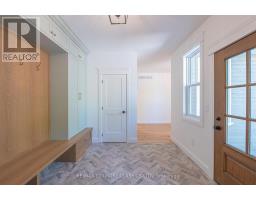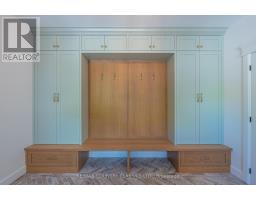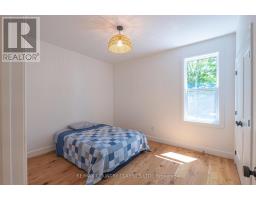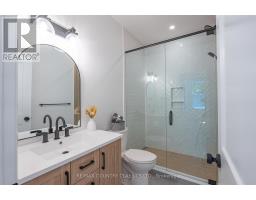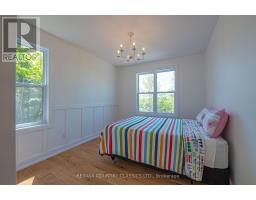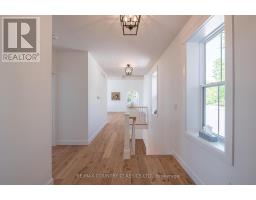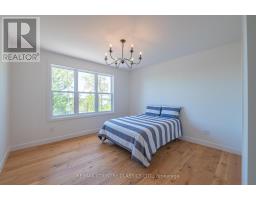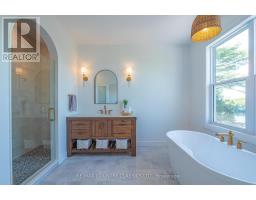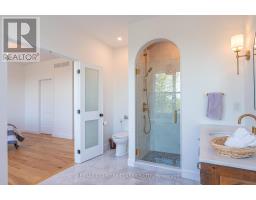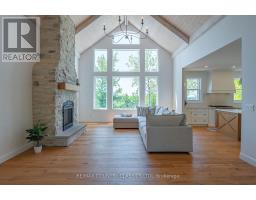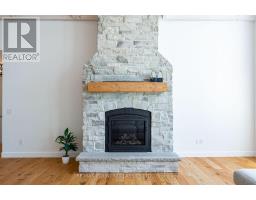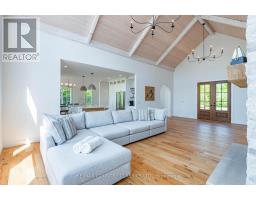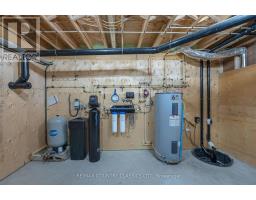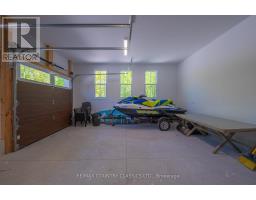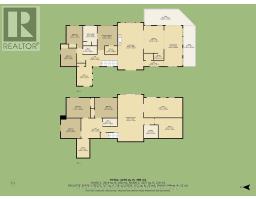5 Bedroom
3 Bathroom
2000 - 2500 sqft
Fireplace
Central Air Conditioning, Air Exchanger
Forced Air
Waterfront
$2,995,000
Luxury Lakeside Living at Chandos Lake Estates. Welcome to your dream retreat on the pristine shores of Chandos Lake. Nestled within the exclusive Chandos Lake Estates, this brand-new five-bedroom home offers the perfect blend of modern elegance and natural beauty. Perched on an elevated lot, the property boasts breathtaking panoramic views of the lake, with expansive windows and multiple outdoor living spaces designed to capture every sunrise and sunset. The thoughtfully designed layout features spacious, light-filled interiors, high-end finishes, and seamless indoor-outdoor flow--ideal for both entertaining and quiet relaxation. The gourmet kitchen opens to a grand living area with vaulted ceilings and a stone fireplace, while the primary suite offers a private sanctuary with lake views, a spa-inspired ensuite, and walk-in closet. Four additional bedrooms provide ample space for family and guests. Step outside to enjoy excelleent waterfront access, complete with a private dock, deep swimming water, and plenty of space for boating and lakeside activities. Whether you're hosting summer gatherings or enjoying peaceful mornings by the water, this property delivers an unparalleled lakeside lifestyle. Located just minutes from local amenities yet surrounded by nature, this is a rare opportunity to own a slice of paradise in one of North Kawartha's most sought-after communities. (id:61423)
Property Details
|
MLS® Number
|
X12178654 |
|
Property Type
|
Single Family |
|
Community Name
|
North Kawartha |
|
Amenities Near By
|
Marina |
|
Easement
|
Sub Division Covenants |
|
Equipment Type
|
Propane Tank |
|
Features
|
Cul-de-sac, Hillside, Wooded Area, Irregular Lot Size, Partially Cleared, Conservation/green Belt |
|
Parking Space Total
|
12 |
|
Rental Equipment Type
|
Propane Tank |
|
Structure
|
Dock |
|
View Type
|
Lake View, View Of Water, Direct Water View |
|
Water Front Name
|
Chandos Lake |
|
Water Front Type
|
Waterfront |
Building
|
Bathroom Total
|
3 |
|
Bedrooms Above Ground
|
5 |
|
Bedrooms Total
|
5 |
|
Age
|
0 To 5 Years |
|
Amenities
|
Fireplace(s) |
|
Appliances
|
Water Heater, Water Treatment, Dishwasher, Dryer, Stove, Washer, Refrigerator |
|
Basement Development
|
Finished |
|
Basement Features
|
Walk Out |
|
Basement Type
|
Full (finished) |
|
Construction Style Attachment
|
Detached |
|
Cooling Type
|
Central Air Conditioning, Air Exchanger |
|
Exterior Finish
|
Wood |
|
Fire Protection
|
Smoke Detectors |
|
Fireplace Present
|
Yes |
|
Fireplace Total
|
1 |
|
Foundation Type
|
Concrete, Poured Concrete |
|
Heating Fuel
|
Propane |
|
Heating Type
|
Forced Air |
|
Stories Total
|
2 |
|
Size Interior
|
2000 - 2500 Sqft |
|
Type
|
House |
|
Utility Water
|
Drilled Well |
Parking
Land
|
Access Type
|
Public Road, Year-round Access, Private Docking |
|
Acreage
|
No |
|
Land Amenities
|
Marina |
|
Sewer
|
Septic System |
|
Size Depth
|
323 Ft ,8 In |
|
Size Frontage
|
151 Ft ,10 In |
|
Size Irregular
|
151.9 X 323.7 Ft |
|
Size Total Text
|
151.9 X 323.7 Ft|1/2 - 1.99 Acres |
|
Surface Water
|
Lake/pond |
|
Zoning Description
|
Sr |
Rooms
| Level |
Type |
Length |
Width |
Dimensions |
|
Lower Level |
Bedroom 4 |
4.71 m |
3.99 m |
4.71 m x 3.99 m |
|
Lower Level |
Bedroom 5 |
4.47 m |
3.99 m |
4.47 m x 3.99 m |
|
Lower Level |
Recreational, Games Room |
8.59 m |
9.3 m |
8.59 m x 9.3 m |
|
Lower Level |
Office |
3.97 m |
3.96 m |
3.97 m x 3.96 m |
|
Lower Level |
Other |
2.53 m |
3.81 m |
2.53 m x 3.81 m |
|
Lower Level |
Other |
7.31 m |
3.96 m |
7.31 m x 3.96 m |
|
Lower Level |
Bathroom |
2.85 m |
1.55 m |
2.85 m x 1.55 m |
|
Lower Level |
Laundry Room |
2.8 m |
2.59 m |
2.8 m x 2.59 m |
|
Lower Level |
Utility Room |
5.56 m |
4 m |
5.56 m x 4 m |
|
Main Level |
Foyer |
3.03 m |
3.81 m |
3.03 m x 3.81 m |
|
Main Level |
Pantry |
2.03 m |
1.31 m |
2.03 m x 1.31 m |
|
Main Level |
Other |
3.96 m |
1.14 m |
3.96 m x 1.14 m |
|
Main Level |
Bedroom 2 |
3.09 m |
3.83 m |
3.09 m x 3.83 m |
|
Main Level |
Bathroom |
2.77 m |
1.62 m |
2.77 m x 1.62 m |
|
Main Level |
Bedroom 3 |
3.22 m |
4.37 m |
3.22 m x 4.37 m |
|
Main Level |
Bathroom |
2.77 m |
3.92 m |
2.77 m x 3.92 m |
|
Main Level |
Primary Bedroom |
3.96 m |
4.79 m |
3.96 m x 4.79 m |
|
Main Level |
Other |
2.47 m |
1.6 m |
2.47 m x 1.6 m |
|
Main Level |
Other |
8.19 m |
3.16 m |
8.19 m x 3.16 m |
|
Main Level |
Living Room |
5.12 m |
9.3 m |
5.12 m x 9.3 m |
|
Main Level |
Kitchen |
3.96 m |
5.4 m |
3.96 m x 5.4 m |
|
Main Level |
Dining Room |
3.64 m |
8.05 m |
3.64 m x 8.05 m |
Utilities
|
Electricity
|
Installed |
|
Electricity Connected
|
Connected |
|
Telephone
|
Nearby |
https://www.realtor.ca/real-estate/28378119/400-antelope-trail-north-kawartha-north-kawartha
