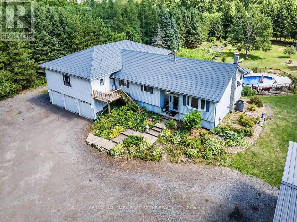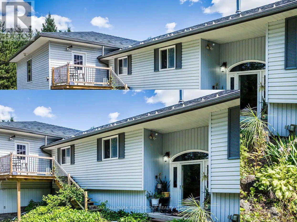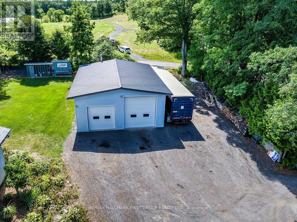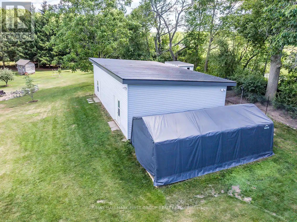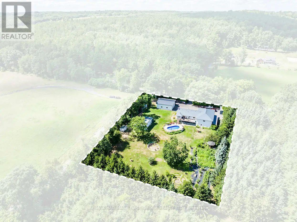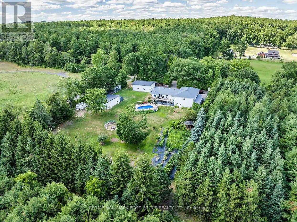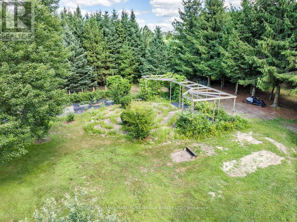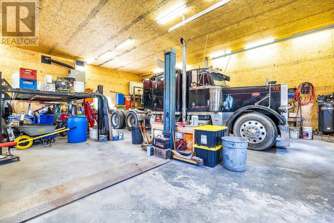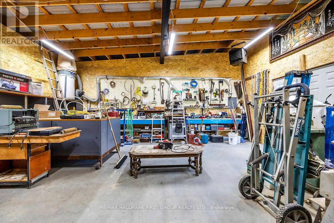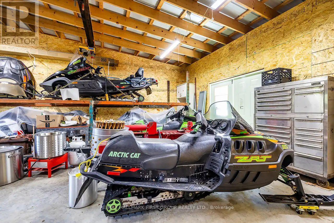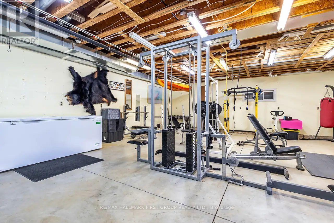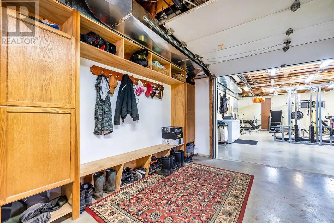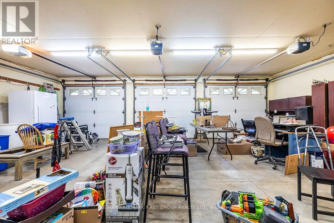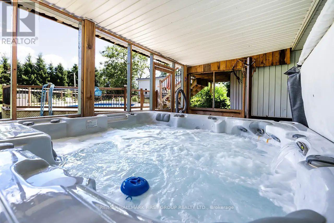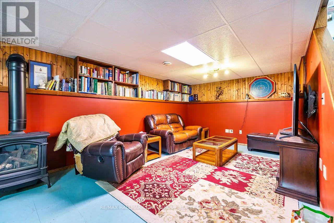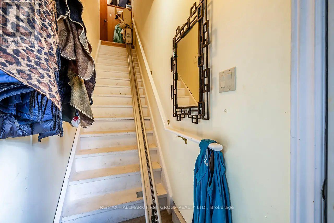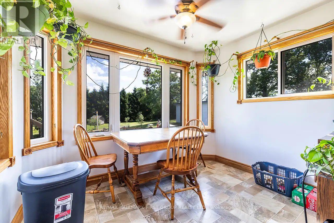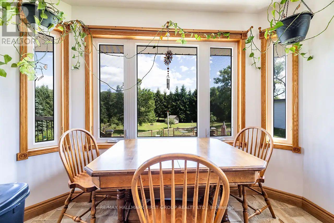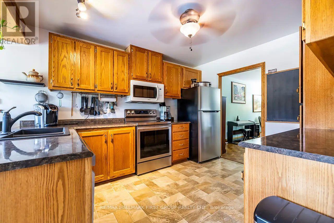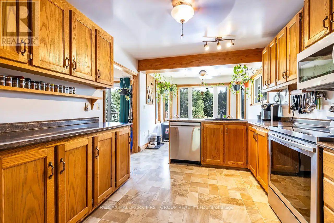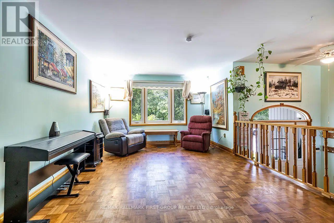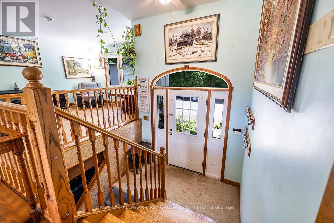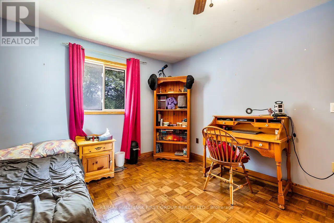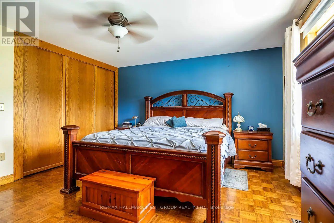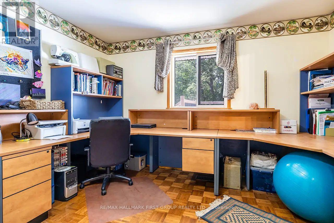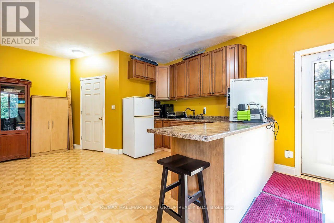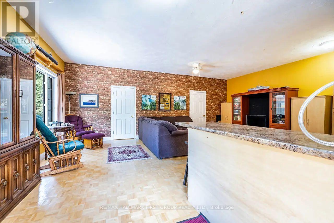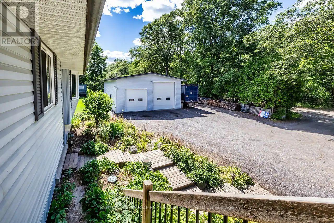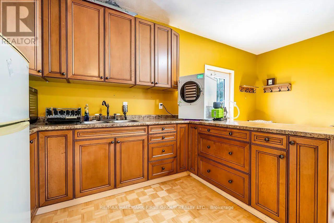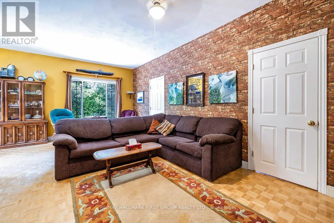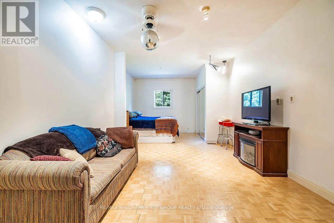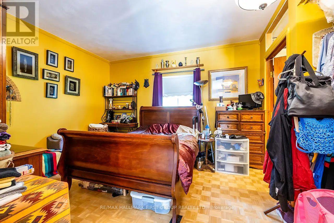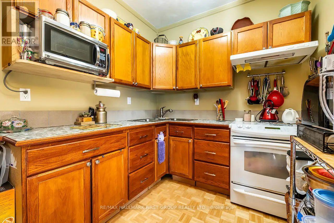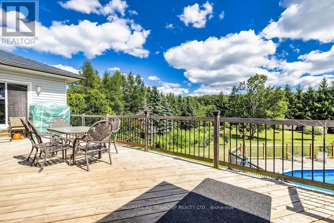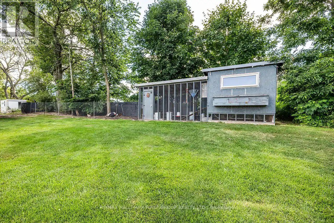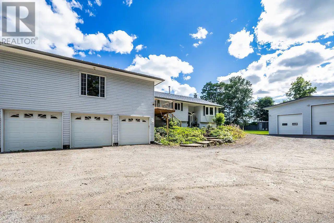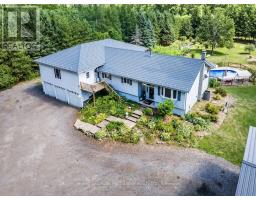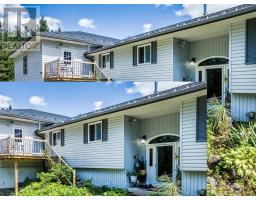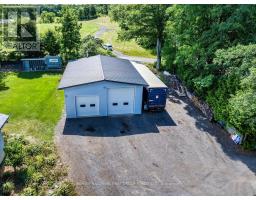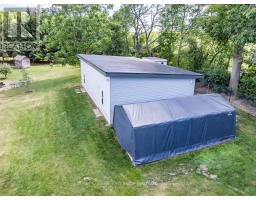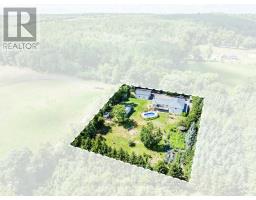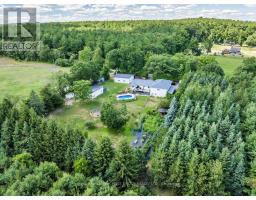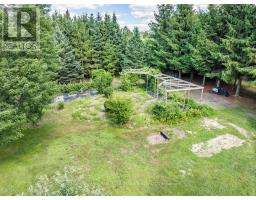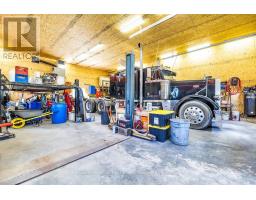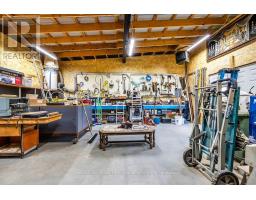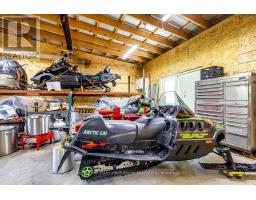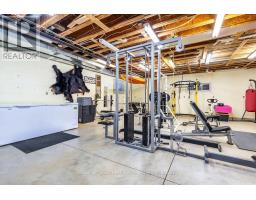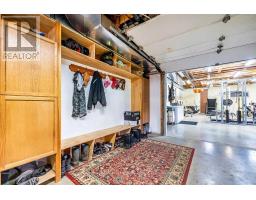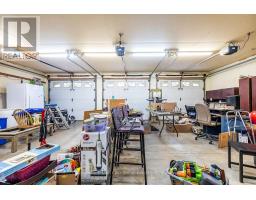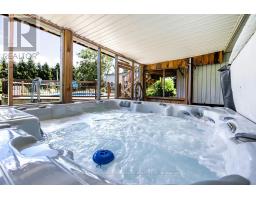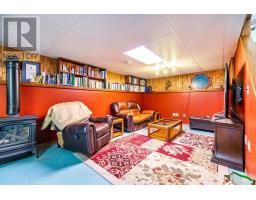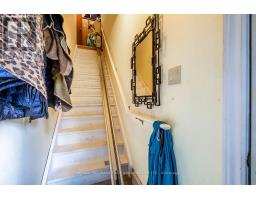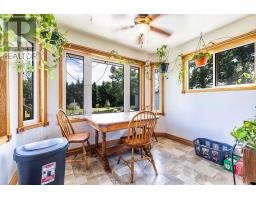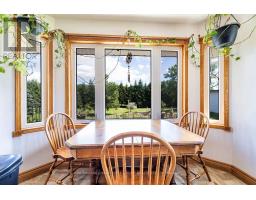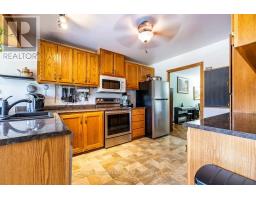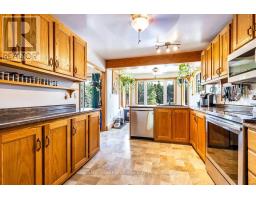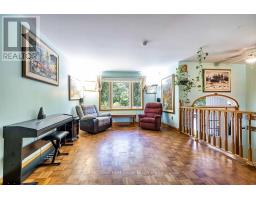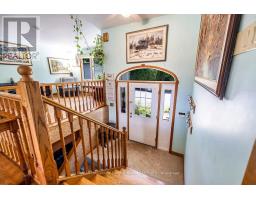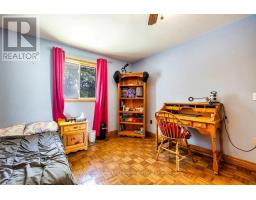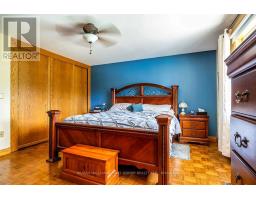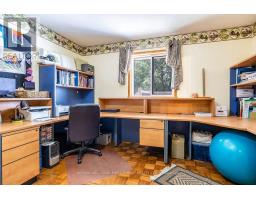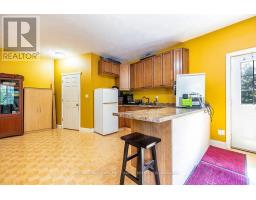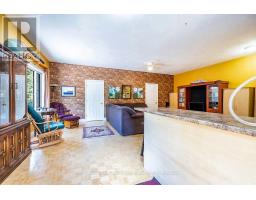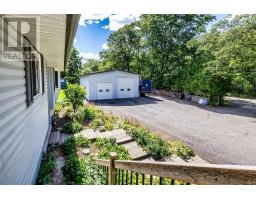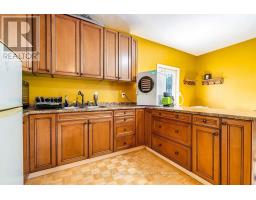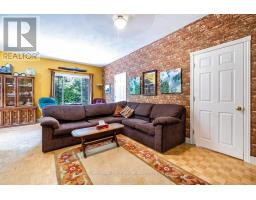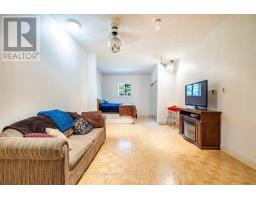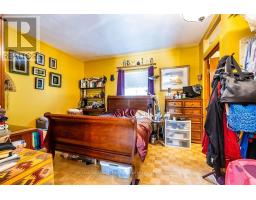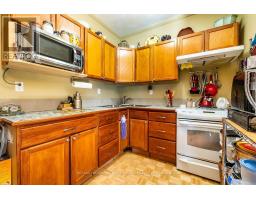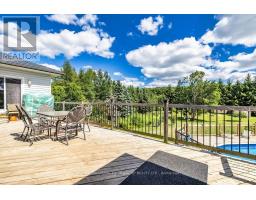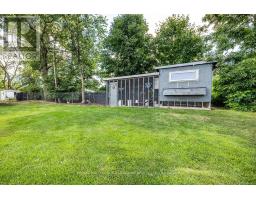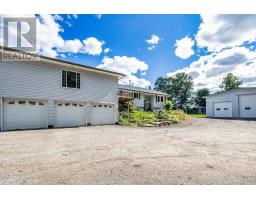4 Bedroom
4 Bathroom
3000 - 3500 sqft
Raised Bungalow
Fireplace
Above Ground Pool
Central Air Conditioning, Air Exchanger
Forced Air
Landscaped
$1,270,000
Exceptional Multi-Family Country Home with Shop & Acreage Minutes to 407/401/115 Welcome to your dream retreat! Nestled on a quiet country road just minutes from Highway 407, 401 & 115, this unique and versatile property offers a rare combination of natural beauty, thoughtful design, and incredible functionality all set on 1.6 scenic acres bordering the11,000-acre Ganaraska Forest. Hike, bike, ride, or sled right from your doorstep into a four season outdoor paradise. Home Highlights: Over 3,400 Sq. Ft. of Finished Living Space. This spacious and well-maintained home offers three separate living areas, each w/private entrances ideal for multigenerational families, guests, or potential rental income. Main Living Area: Bright kitchen w/breakfast nook overlooking tranquil gardens and frequent wildlife visitors. Open-concept dining room with walkout to large entertaining deck and access to the second pool deck. Spa-inspired ensuite with jetted soaking tub and convenient main floor laundry. Two spacious bedrooms plus a custom office/third bedroom with built-in cabinetry. Secondary Suite #1: Open-concept kitchen & living room. Oversized bedroom w/dual entrances (was previously two bedrooms) 3-pc bathroom & ample storage/sitting area. Accessible Suite #2 (Newly renovated) Barrier-free w/extra-wide doorways. Bright kitchen w/deck walkout, spacious bedroom, 3-pc washroom, unit has seperate entrance to lower level. Lower Level: Exercise room w/9' ceilings & finished walls. Cozy family room w/electric stove, walkout & pool table area, wood stove for supplemental heat. 2-pc bath, large storage/potential bedroom. Walkout to covered hot tub porch. Attached Triple Garage & Dream Workshops: Triple car garage, wide open space for vehicles & storage, spray-foamed ceiling. Mechanic's Dream Shop: High ceilings, oil furnace heating, 2 oversize garage doors, 2 hoists (2-post & 4-post), large air compressor (id:61423)
Open House
This property has open houses!
Starts at:
2:00 pm
Ends at:
4:00 pm
Property Details
|
MLS® Number
|
X12310278 |
|
Property Type
|
Single Family |
|
Community Name
|
Garden Hill |
|
Community Features
|
School Bus |
|
Equipment Type
|
Propane Tank |
|
Features
|
Wooded Area, Rolling, Gazebo, In-law Suite |
|
Parking Space Total
|
13 |
|
Pool Type
|
Above Ground Pool |
|
Rental Equipment Type
|
Propane Tank |
|
Structure
|
Deck, Porch, Shed, Outbuilding, Workshop |
Building
|
Bathroom Total
|
4 |
|
Bedrooms Above Ground
|
4 |
|
Bedrooms Total
|
4 |
|
Age
|
31 To 50 Years |
|
Amenities
|
Fireplace(s) |
|
Appliances
|
Hot Tub, Central Vacuum, Water Heater, Water Softener, Water Treatment, Garage Door Opener Remote(s) |
|
Architectural Style
|
Raised Bungalow |
|
Basement Features
|
Walk Out |
|
Basement Type
|
N/a |
|
Construction Style Attachment
|
Detached |
|
Cooling Type
|
Central Air Conditioning, Air Exchanger |
|
Exterior Finish
|
Vinyl Siding |
|
Fire Protection
|
Alarm System, Smoke Detectors |
|
Fireplace Present
|
Yes |
|
Fireplace Total
|
2 |
|
Fireplace Type
|
Woodstove |
|
Foundation Type
|
Block |
|
Half Bath Total
|
1 |
|
Heating Fuel
|
Propane |
|
Heating Type
|
Forced Air |
|
Stories Total
|
1 |
|
Size Interior
|
3000 - 3500 Sqft |
|
Type
|
House |
|
Utility Water
|
Drilled Well |
Parking
Land
|
Acreage
|
No |
|
Landscape Features
|
Landscaped |
|
Sewer
|
Septic System |
|
Size Depth
|
353 Ft |
|
Size Frontage
|
200 Ft |
|
Size Irregular
|
200 X 353 Ft ; 200.12 X 353.74, 200.1 X 353.15 |
|
Size Total Text
|
200 X 353 Ft ; 200.12 X 353.74, 200.1 X 353.15|1/2 - 1.99 Acres |
|
Soil Type
|
Sand, Loam |
|
Zoning Description
|
Rr |
Rooms
| Level |
Type |
Length |
Width |
Dimensions |
|
Lower Level |
Exercise Room |
7.15 m |
9.68 m |
7.15 m x 9.68 m |
|
Lower Level |
Other |
4.37 m |
4.73 m |
4.37 m x 4.73 m |
|
Lower Level |
Family Room |
10.24 m |
4.86 m |
10.24 m x 4.86 m |
|
Main Level |
Kitchen |
6.08 m |
3.05 m |
6.08 m x 3.05 m |
|
Main Level |
Kitchen |
3.15 m |
2.29 m |
3.15 m x 2.29 m |
|
Main Level |
Living Room |
5.62 m |
3.55 m |
5.62 m x 3.55 m |
|
Main Level |
Bedroom |
4.08 m |
3.91 m |
4.08 m x 3.91 m |
|
Main Level |
Dining Room |
4.32 m |
2.85 m |
4.32 m x 2.85 m |
|
Main Level |
Living Room |
5.06 m |
3.73 m |
5.06 m x 3.73 m |
|
Main Level |
Primary Bedroom |
4.4 m |
4.16 m |
4.4 m x 4.16 m |
|
Main Level |
Laundry Room |
|
|
Measurements not available |
|
Main Level |
Office |
3.62 m |
2.95 m |
3.62 m x 2.95 m |
|
Main Level |
Other |
6.22 m |
2.54 m |
6.22 m x 2.54 m |
|
Main Level |
Kitchen |
7.07 m |
6.32 m |
7.07 m x 6.32 m |
|
Main Level |
Bedroom |
6.71 m |
3.25 m |
6.71 m x 3.25 m |
|
Main Level |
Bedroom |
7.03 m |
3.51 m |
7.03 m x 3.51 m |
Utilities
|
Electricity
|
Installed |
|
Wireless
|
Available |
|
Electricity Connected
|
Connected |
|
Telephone
|
Connected |
https://www.realtor.ca/real-estate/28659729/4015-10th-line-port-hope-garden-hill-garden-hill
