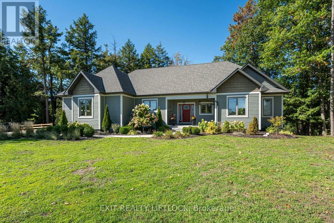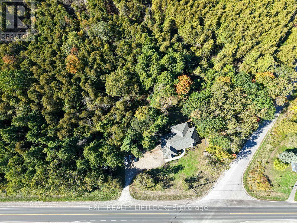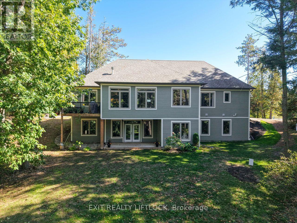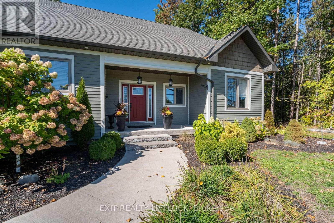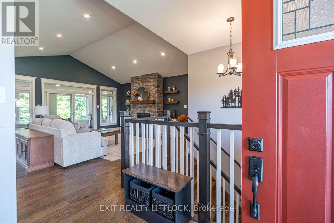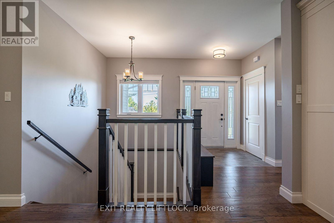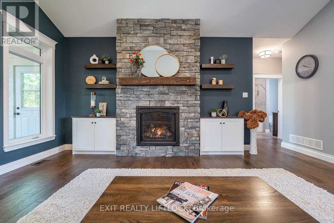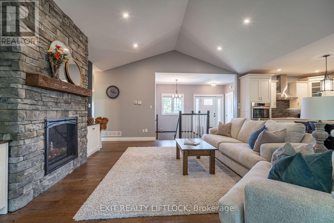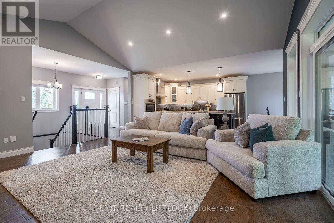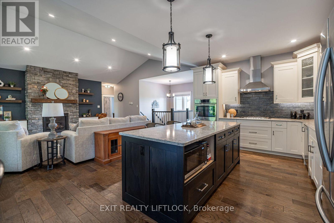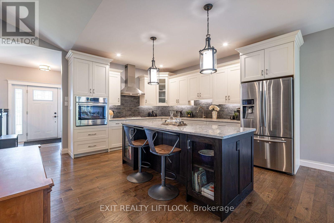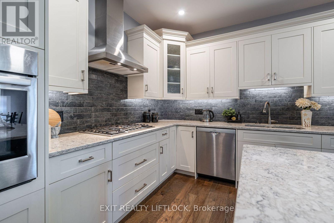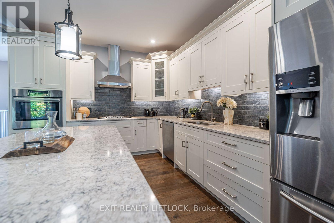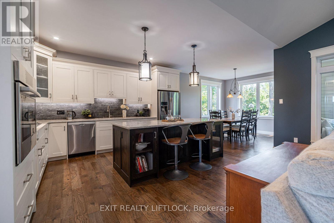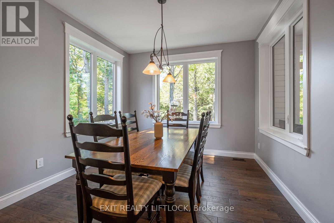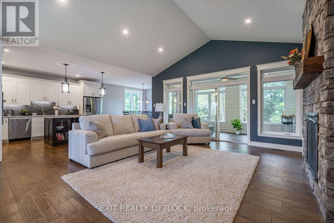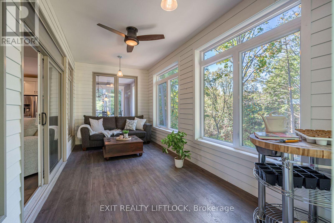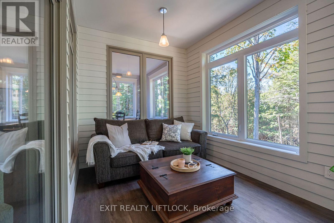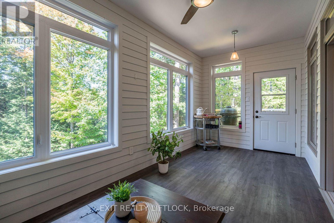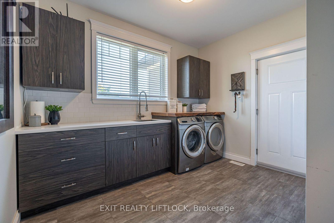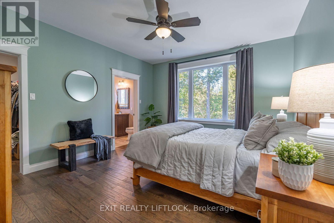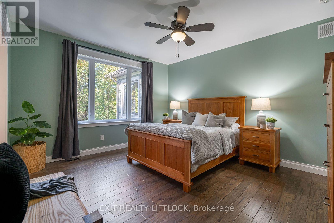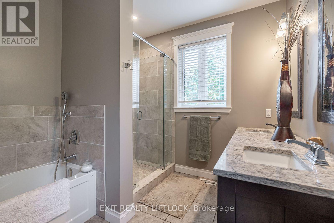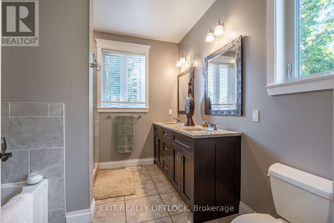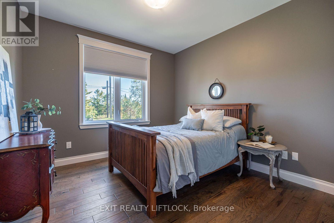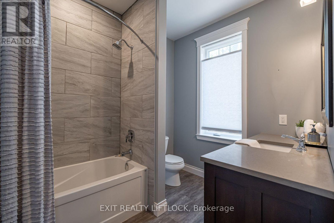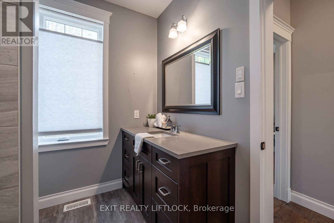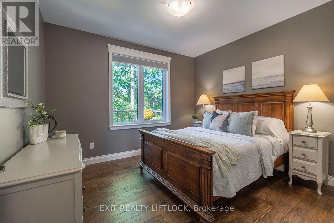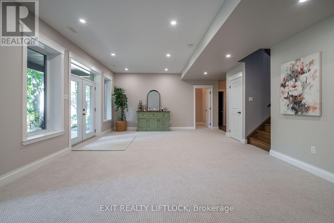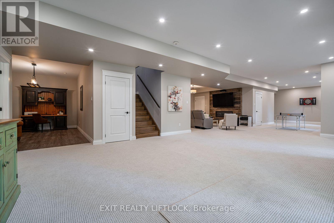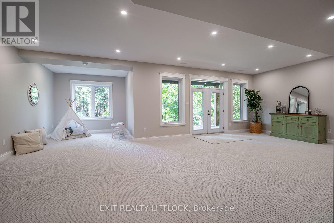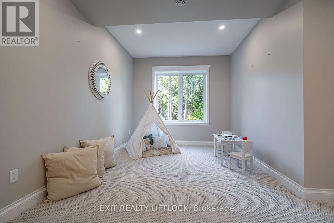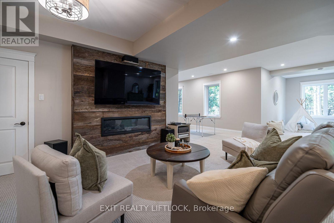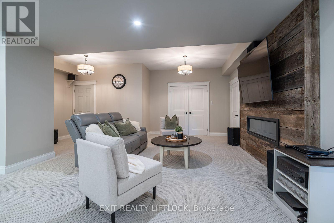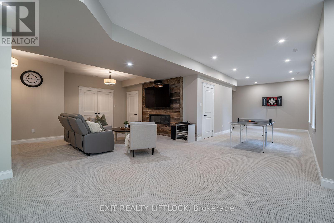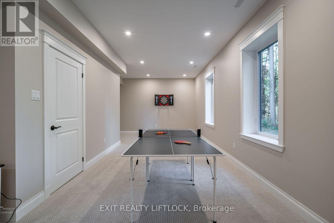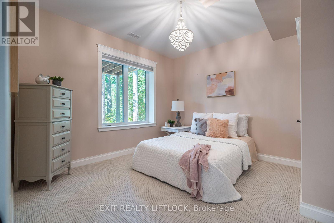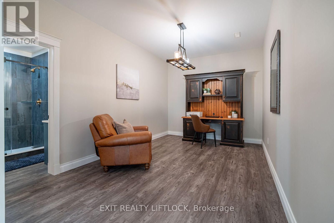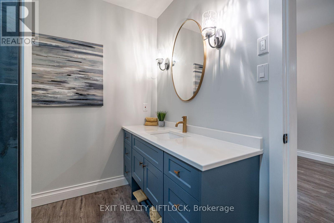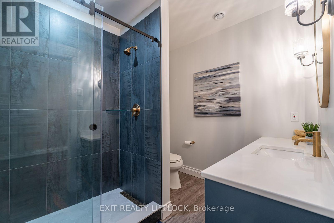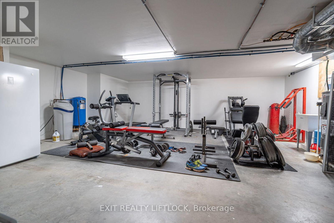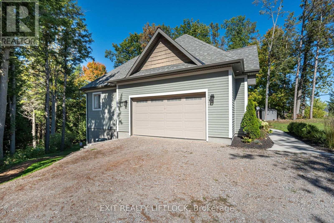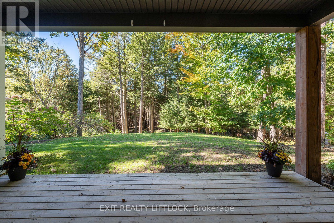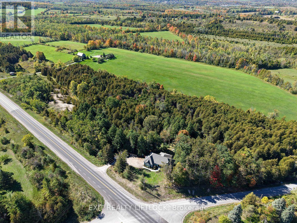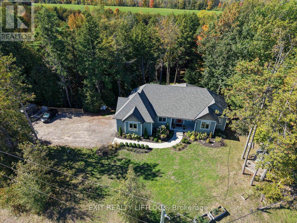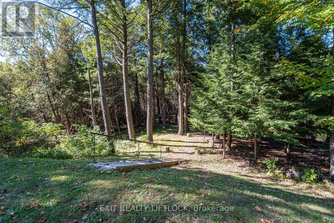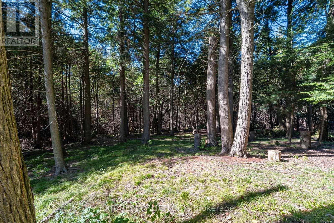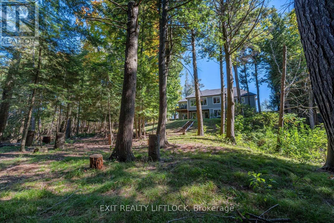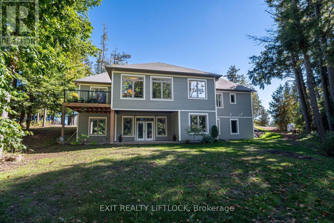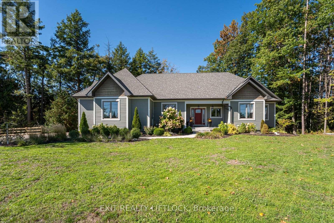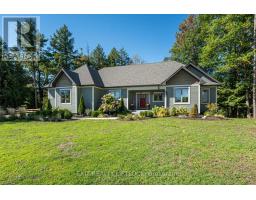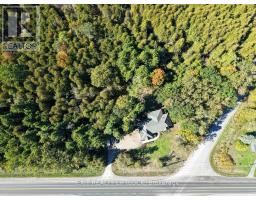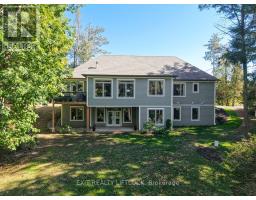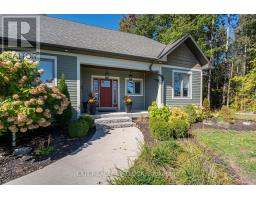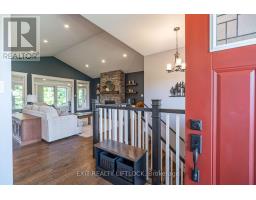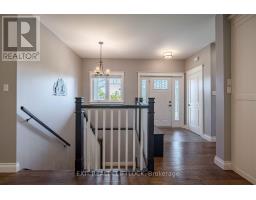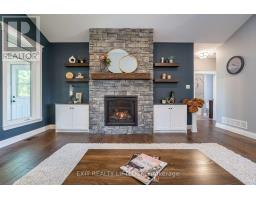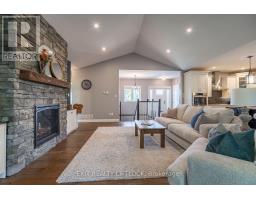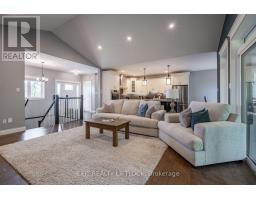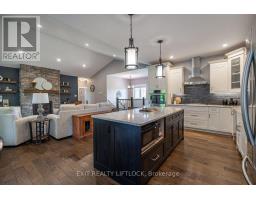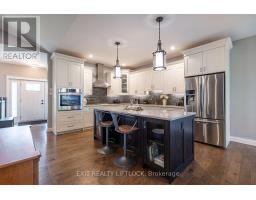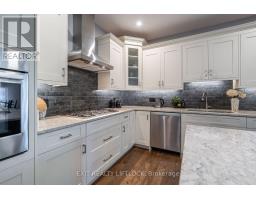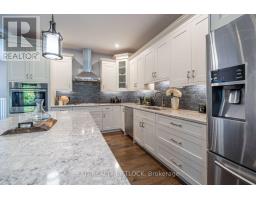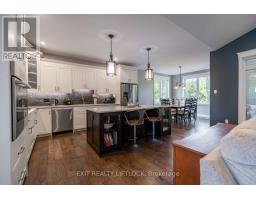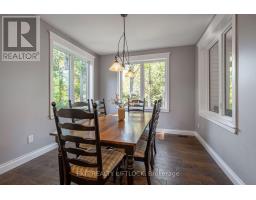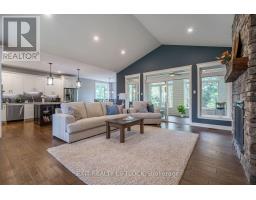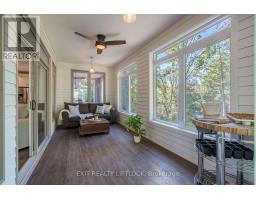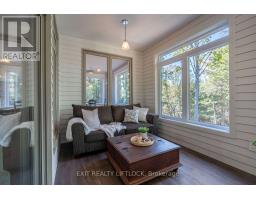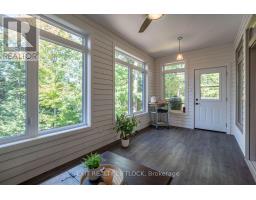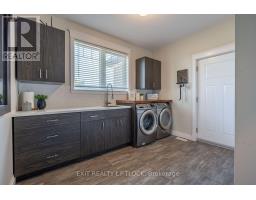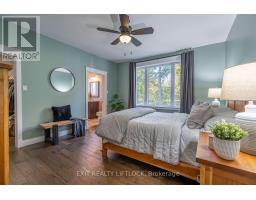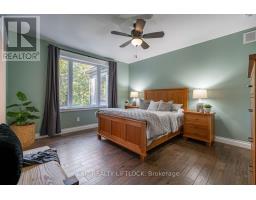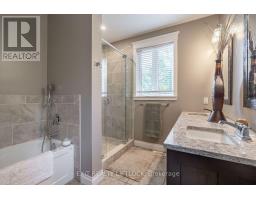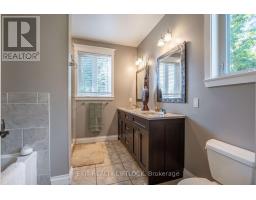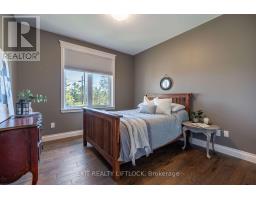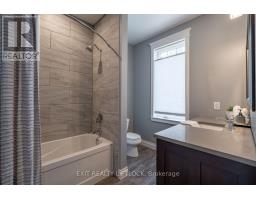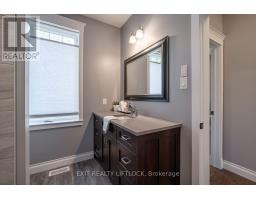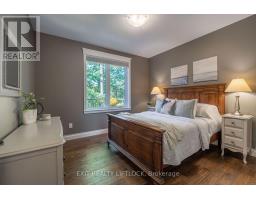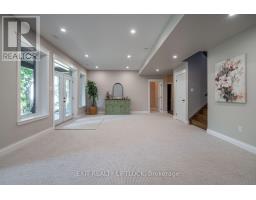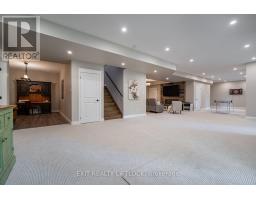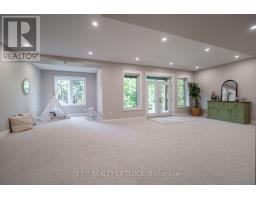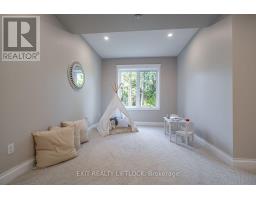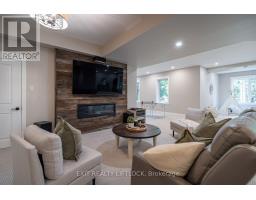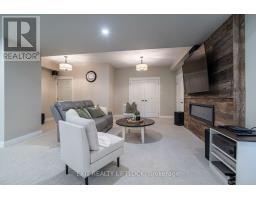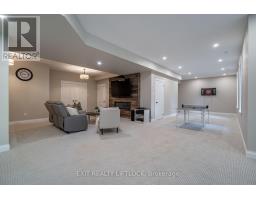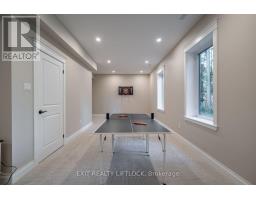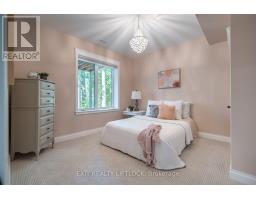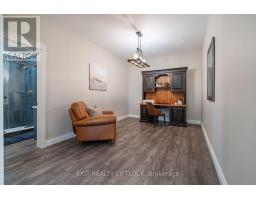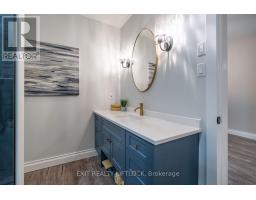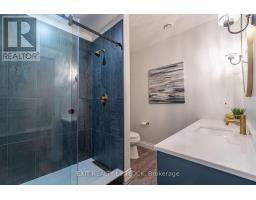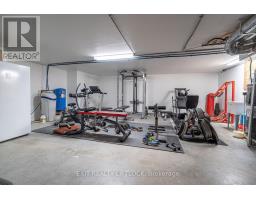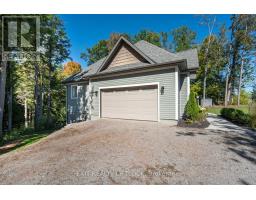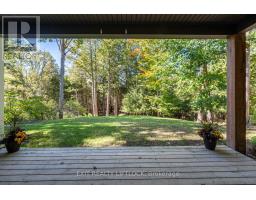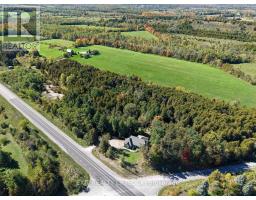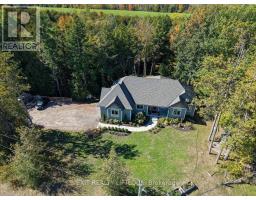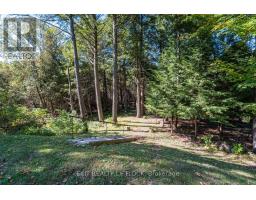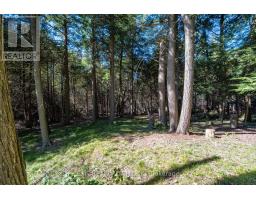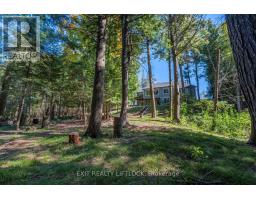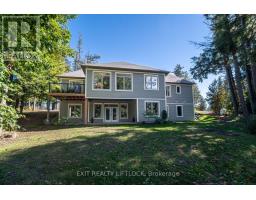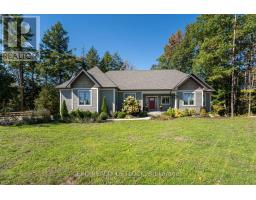4 Bedroom
3 Bathroom
1500 - 2000 sqft
Bungalow
Fireplace
Central Air Conditioning
Forced Air
Acreage
Landscaped
$1,199,000
Welcome to this stunning 4,000+ sq ft custom-built executive home, perfectly positioned just minutes from the city on a year-round hardtop road. Tucked into over 3+ acres of mature forest, this property offers incredible privacy, space, and views of a ravine and creek - a true nature lovers paradise. Step inside and be immediately drawn to the serene forest backdrop. The open-concept main floor features a chefs kitchen with custom cabinetry, large center island, formal dining area, cozy living room with fireplace featuring 13ft vaulted ceilings, and beautiful 3-season sunroom with access to the upper deck.The primary suite includes a walk-in closet and a 5-pc ensuite. Two additional spacious bedrooms, a full bath with tiled glass shower, and a large mudroom/laundry room with garage access complete the main level.The walk-out lower level is filled with natural light from floor-to-ceiling windows and offers exceptional flexibility: 4th bedroom, office (plumbed for wet bar/kitchenette), family room with fireplace, kids zone, games room (potential 5th bedroom), 3 pc bath and a 500+ sq ft fitness area, all with access to a covered patio. A true multi-generational layout, this home is ideal for families, professionals, or those looking for peaceful living with city convenience. Includes an oversized 2.5 car garage and ample parking. Quality finishes throughout, breathtaking views from every room including deer in your own backyard, and endless possibilities inside and out! (id:61423)
Property Details
|
MLS® Number
|
X12439406 |
|
Property Type
|
Single Family |
|
Community Name
|
Douro-Dummer |
|
Community Features
|
School Bus |
|
Equipment Type
|
Propane Tank |
|
Features
|
Wooded Area, Irregular Lot Size, Ravine, Country Residential |
|
Parking Space Total
|
12 |
|
Rental Equipment Type
|
Propane Tank |
|
Structure
|
Deck, Patio(s), Porch, Shed |
Building
|
Bathroom Total
|
3 |
|
Bedrooms Above Ground
|
3 |
|
Bedrooms Below Ground
|
1 |
|
Bedrooms Total
|
4 |
|
Age
|
6 To 15 Years |
|
Amenities
|
Fireplace(s) |
|
Appliances
|
Garage Door Opener Remote(s), Oven - Built-in, Water Heater, Water Softener, Dishwasher, Dryer, Oven, Range, Washer, Refrigerator |
|
Architectural Style
|
Bungalow |
|
Basement Development
|
Finished |
|
Basement Features
|
Walk Out |
|
Basement Type
|
N/a (finished) |
|
Cooling Type
|
Central Air Conditioning |
|
Exterior Finish
|
Wood |
|
Fireplace Present
|
Yes |
|
Fireplace Total
|
2 |
|
Flooring Type
|
Hardwood |
|
Foundation Type
|
Insulated Concrete Forms |
|
Heating Fuel
|
Propane |
|
Heating Type
|
Forced Air |
|
Stories Total
|
1 |
|
Size Interior
|
1500 - 2000 Sqft |
|
Type
|
House |
|
Utility Water
|
Drilled Well |
Parking
Land
|
Access Type
|
Public Road |
|
Acreage
|
Yes |
|
Landscape Features
|
Landscaped |
|
Sewer
|
Septic System |
|
Size Depth
|
350 Ft |
|
Size Frontage
|
400 Ft |
|
Size Irregular
|
400 X 350 Ft |
|
Size Total Text
|
400 X 350 Ft|2 - 4.99 Acres |
Rooms
| Level |
Type |
Length |
Width |
Dimensions |
|
Main Level |
Living Room |
5.79 m |
4.26 m |
5.79 m x 4.26 m |
|
Main Level |
Dining Room |
3.65 m |
3.04 m |
3.65 m x 3.04 m |
|
Main Level |
Kitchen |
4.26 m |
3.35 m |
4.26 m x 3.35 m |
|
Main Level |
Mud Room |
3.35 m |
3.04 m |
3.35 m x 3.04 m |
|
Main Level |
Primary Bedroom |
4.26 m |
3.96 m |
4.26 m x 3.96 m |
|
Main Level |
Bathroom |
2.74 m |
2.74 m |
2.74 m x 2.74 m |
|
Main Level |
Bedroom 2 |
3.65 m |
3.35 m |
3.65 m x 3.35 m |
|
Main Level |
Bedroom 3 |
3.35 m |
3.35 m |
3.35 m x 3.35 m |
|
Main Level |
Bathroom |
2.43 m |
2.43 m |
2.43 m x 2.43 m |
|
Main Level |
Sunroom |
5.79 m |
2.74 m |
5.79 m x 2.74 m |
|
Ground Level |
Family Room |
4.26 m |
5.18 m |
4.26 m x 5.18 m |
|
Ground Level |
Games Room |
7.01 m |
4.26 m |
7.01 m x 4.26 m |
|
Ground Level |
Playroom |
3.65 m |
3.04 m |
3.65 m x 3.04 m |
|
Ground Level |
Bedroom 4 |
3.35 m |
3.35 m |
3.35 m x 3.35 m |
|
Ground Level |
Office |
4.87 m |
3.05 m |
4.87 m x 3.05 m |
|
Ground Level |
Exercise Room |
7.01 m |
7.01 m |
7.01 m x 7.01 m |
Utilities
https://www.realtor.ca/real-estate/28940016/404-county-road-4-douro-dummer-douro-dummer
