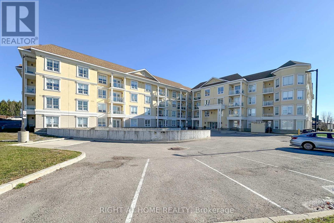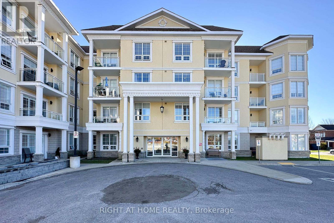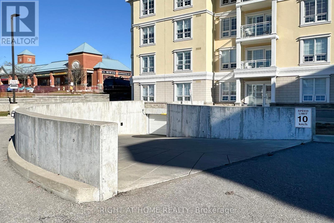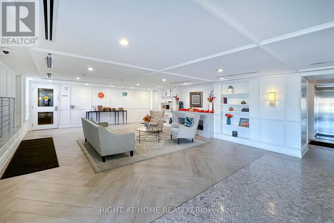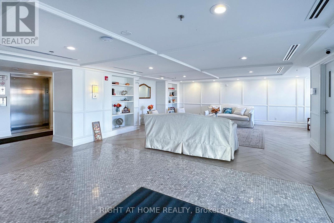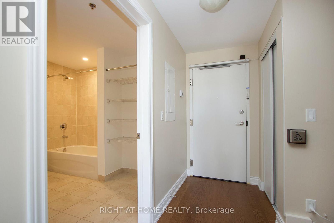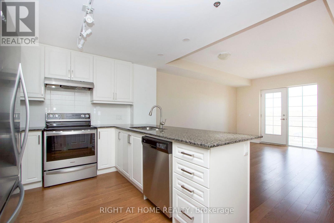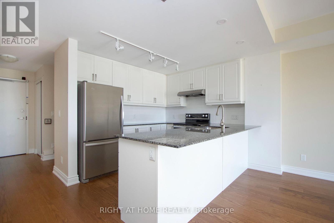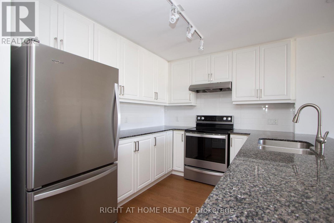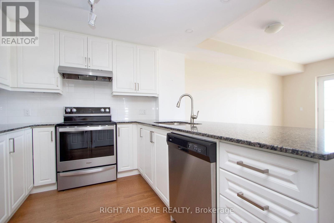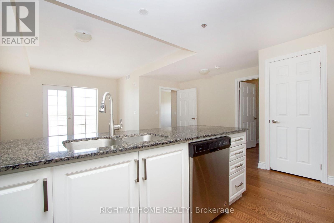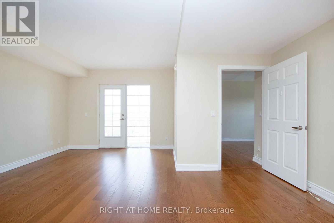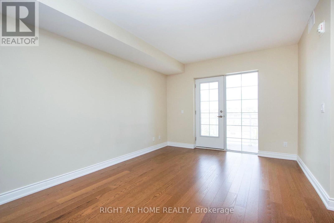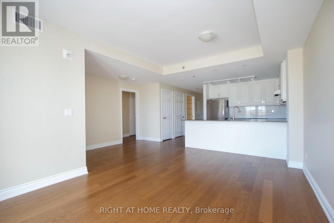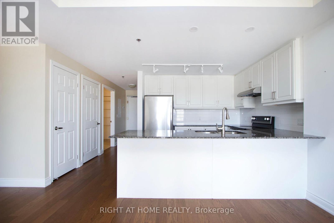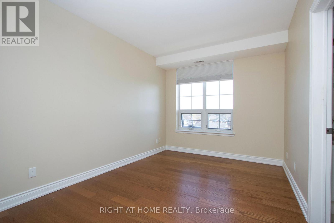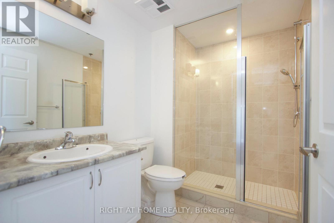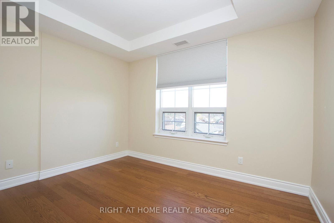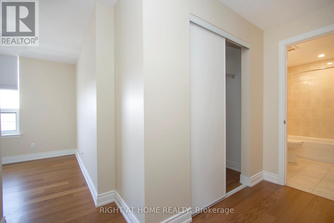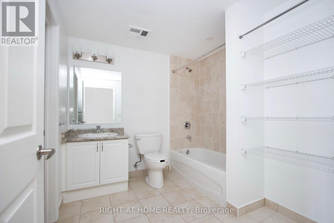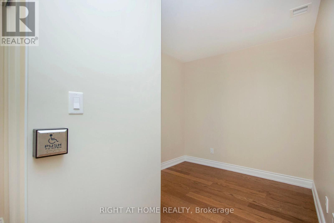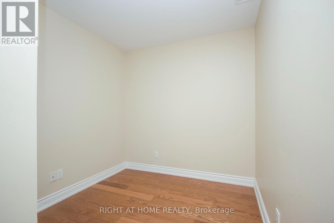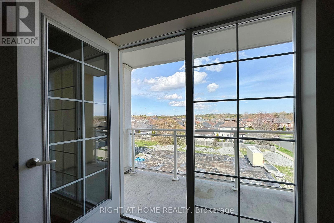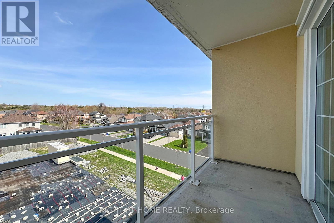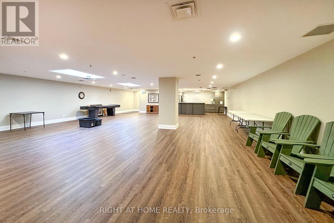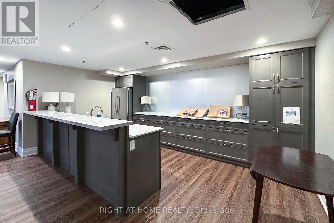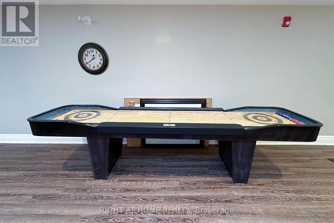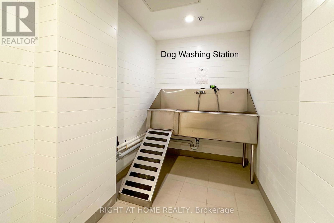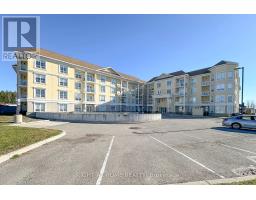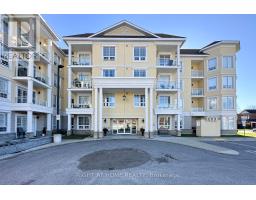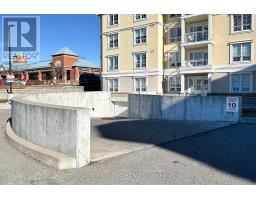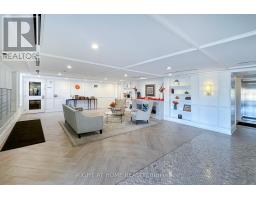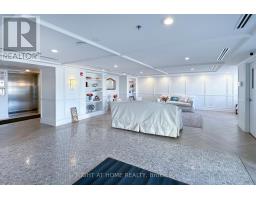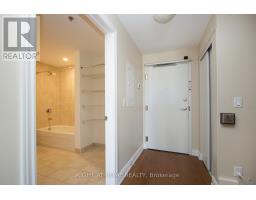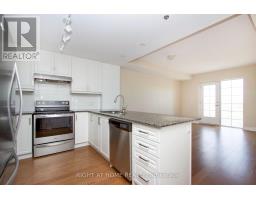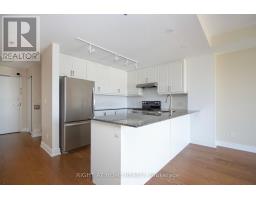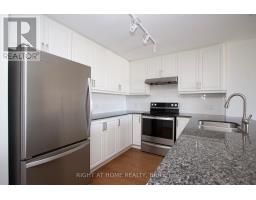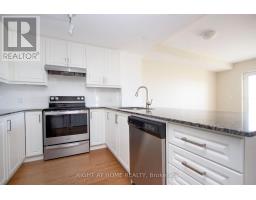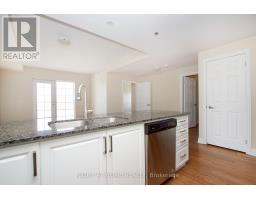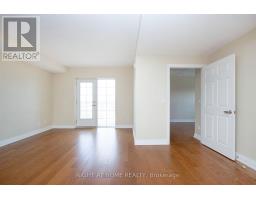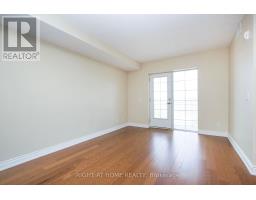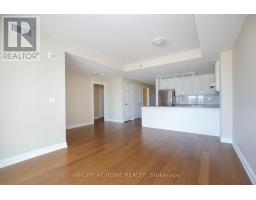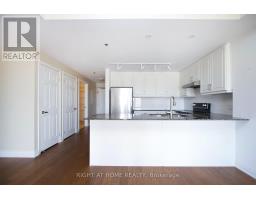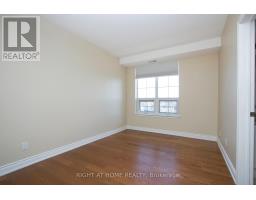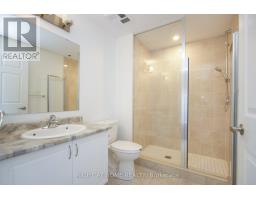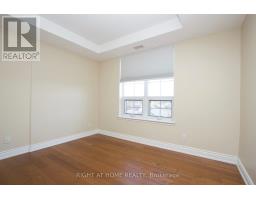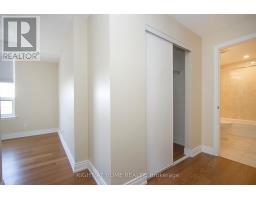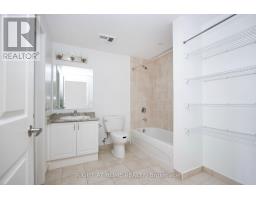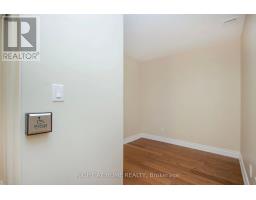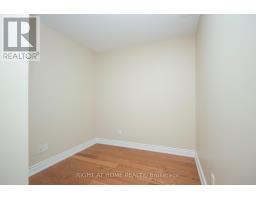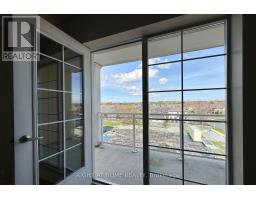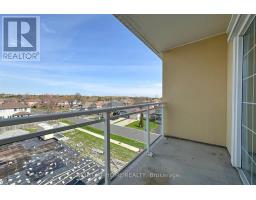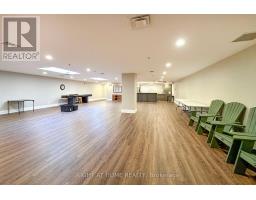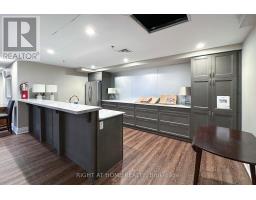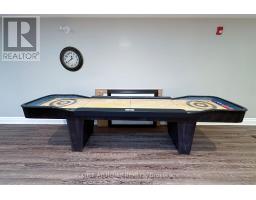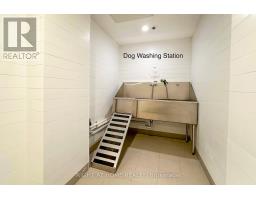405 - 21 Brookhouse Drive Clarington (Newcastle), Ontario L1B 1N8
$599,999Maintenance, Parking, Insurance
$811.06 Monthly
Maintenance, Parking, Insurance
$811.06 MonthlyWelcome to the Danforth, a 1200 sq. ft. condo at 21 Brookhouse Drive in the heart of Newcastle. This condo has 2 bedrooms plus a den/office and 2 bathrooms. Many upgrades make this a place you can call home. Situated on the top floor, this condo has an eastern view. Open-Concept Living, Large Kitchen With Granite Counter Tops, Breakfast Bar, Large Pantry and In Suite Laundry, Living Room W/Walkout to Open Balcony. This unit is equipped with an accessible automatic door opener with 2 remotes. One underground parking space and locker are included...See Attached For Full List Of Features & Upgrades (id:61423)
Property Details
| MLS® Number | E12128202 |
| Property Type | Single Family |
| Community Name | Newcastle |
| Community Features | Pet Restrictions |
| Features | Balcony, Carpet Free, In Suite Laundry |
| Parking Space Total | 1 |
Building
| Bathroom Total | 2 |
| Bedrooms Above Ground | 2 |
| Bedrooms Total | 2 |
| Amenities | Storage - Locker |
| Cooling Type | Central Air Conditioning |
| Exterior Finish | Stone, Stucco |
| Flooring Type | Hardwood, Ceramic |
| Heating Type | Heat Pump |
| Size Interior | 1200 - 1399 Sqft |
| Type | Apartment |
Parking
| Underground | |
| Garage |
Land
| Acreage | No |
Rooms
| Level | Type | Length | Width | Dimensions |
|---|---|---|---|---|
| Main Level | Primary Bedroom | 3.36 m | 4.04 m | 3.36 m x 4.04 m |
| Main Level | Bedroom 2 | 2.93 m | 3.6 m | 2.93 m x 3.6 m |
| Main Level | Kitchen | 3.29 m | 3.15 m | 3.29 m x 3.15 m |
| Main Level | Great Room | 4.46 m | 5.36 m | 4.46 m x 5.36 m |
| Main Level | Bathroom | 2.65 m | 1.87 m | 2.65 m x 1.87 m |
| Main Level | Bathroom | 2.93 m | 3.6 m | 2.93 m x 3.6 m |
| Main Level | Den | 2.31 m | 2.13 m | 2.31 m x 2.13 m |
https://www.realtor.ca/real-estate/28268470/405-21-brookhouse-drive-clarington-newcastle-newcastle
Interested?
Contact us for more information
