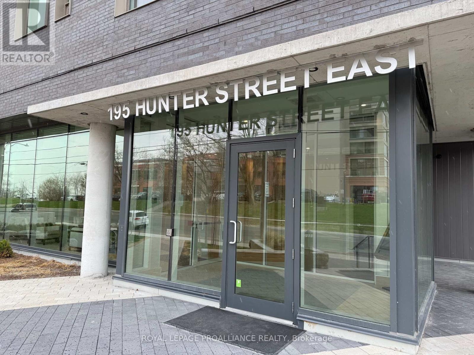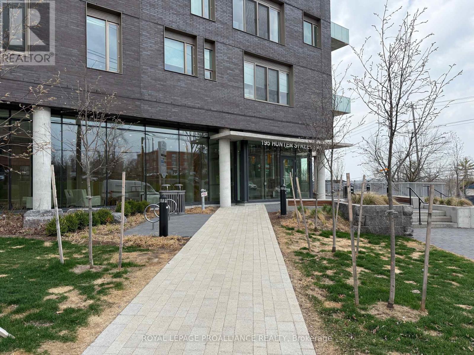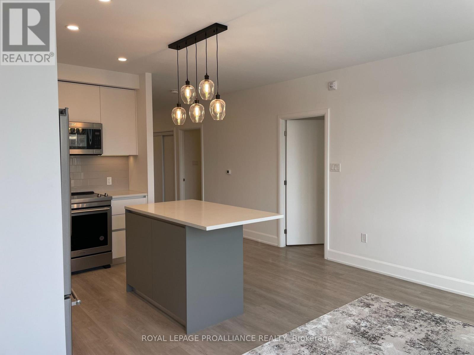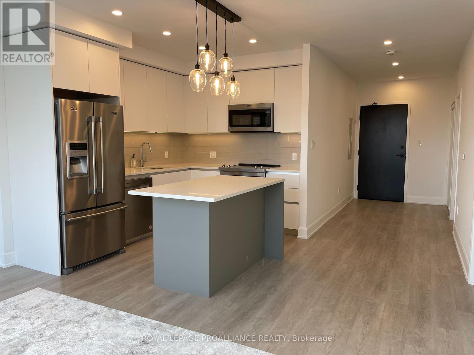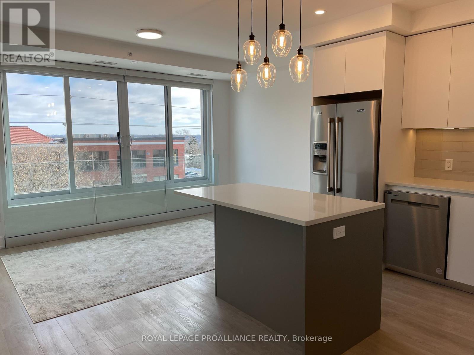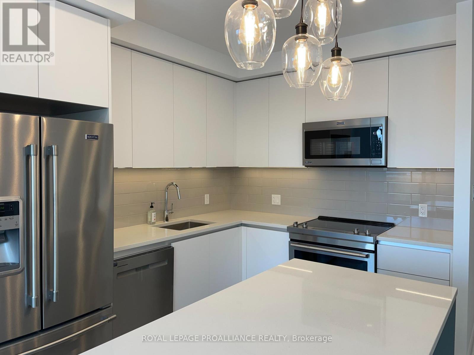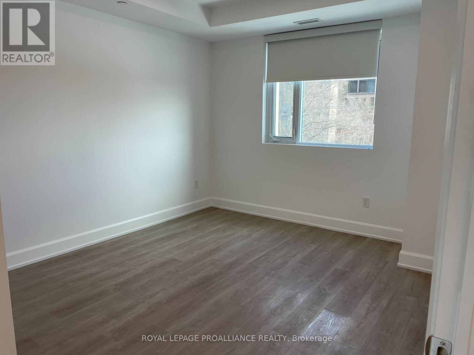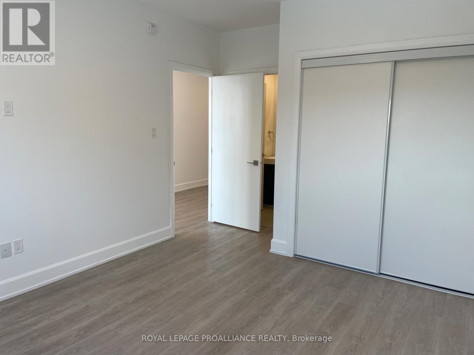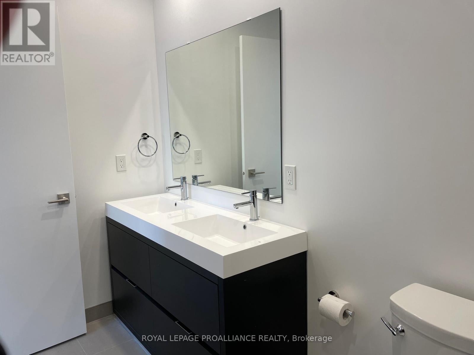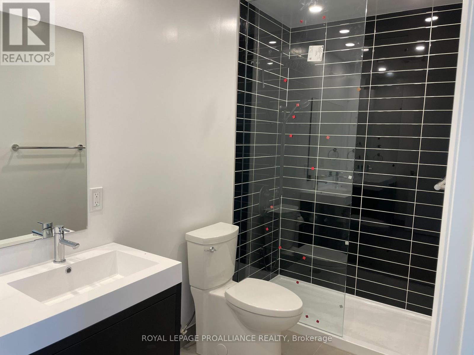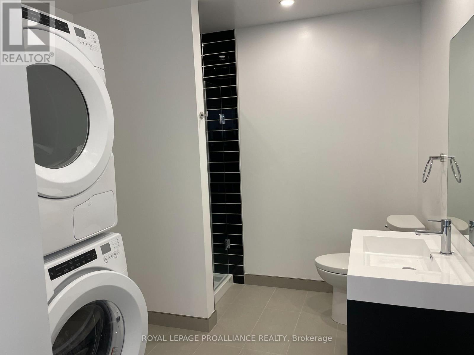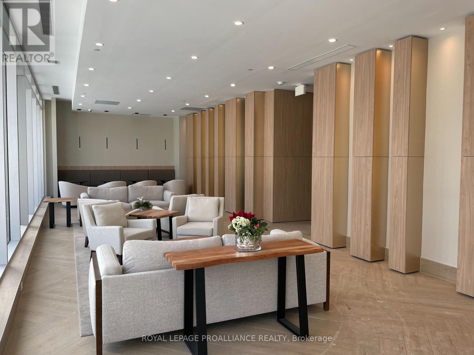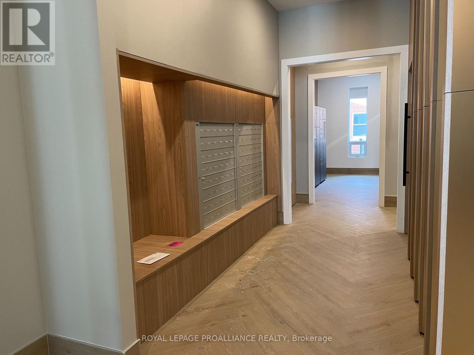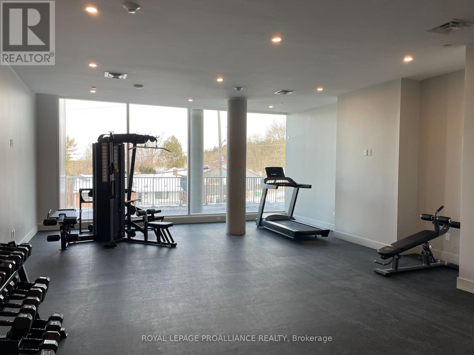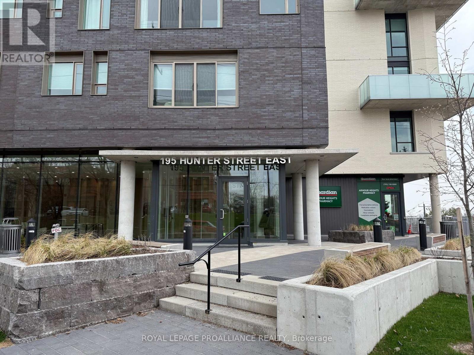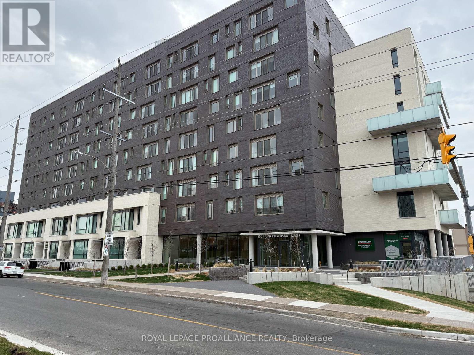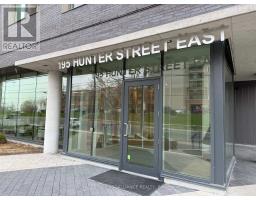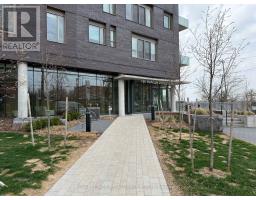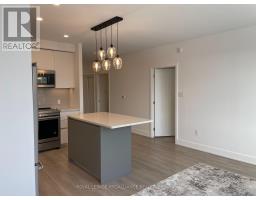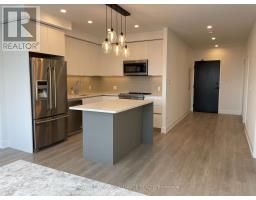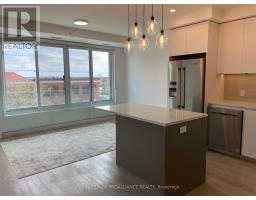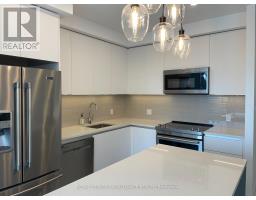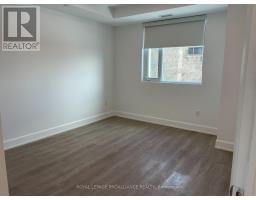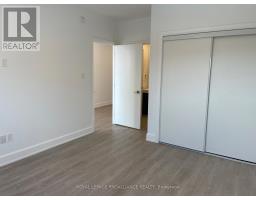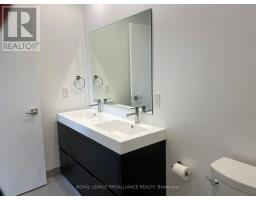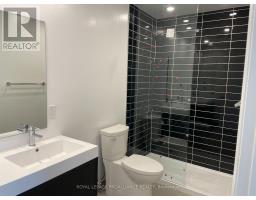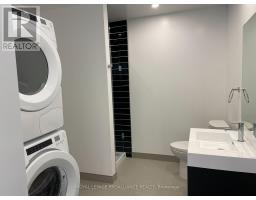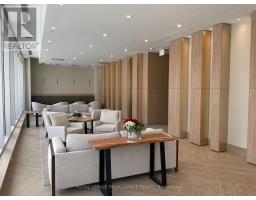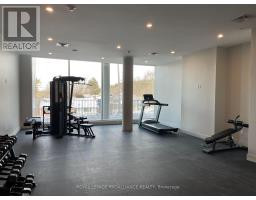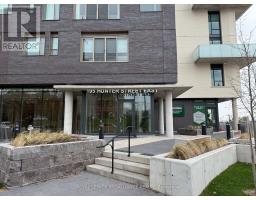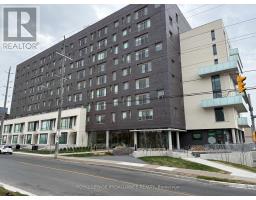1 Bedroom
2 Bathroom
700 - 799 sqft
Central Air Conditioning
Forced Air
Landscaped
$2,450 Monthly
Your next chapter starts here. Welcome to 195 Hunter Street a brand-new, thoughtfully designed 1-bed, 2-bath condo offering modern comfort and premium amenities. With 782 sq ft of bright, open-concept living space, this unit features a stylish chefs kitchen with stainless steel appliances, in-suite laundry, and a private underground parking space and a dedicated storage locker. Enjoy the peace of mind of a secure building with controlled entry, an impressive main lobby, a fitness centre, a mailroom, and an incredible rooftop common area with sweeping views from the 8th-floor terrace. Perfectly located in the buzzing hub of East City -- walk to grocery stores, cafes, restaurants, the pharmacy, and local shops, or hop on the city bus right outside your door. Available for $2,450/month + internet (all other utilities included: heat, A/C, hydro, water). Looking for responsible professionals who will appreciate and care for this beautiful space. Rental application, credit check, employment letter, and references required. (id:61423)
Property Details
|
MLS® Number
|
X12110665 |
|
Property Type
|
Single Family |
|
Community Name
|
4 Central |
|
Amenities Near By
|
Park, Public Transit |
|
Community Features
|
Pet Restrictions |
|
Features
|
Lighting, Balcony, In Suite Laundry |
|
Parking Space Total
|
1 |
Building
|
Bathroom Total
|
2 |
|
Bedrooms Above Ground
|
1 |
|
Bedrooms Total
|
1 |
|
Age
|
New Building |
|
Amenities
|
Exercise Centre, Party Room, Visitor Parking, Storage - Locker |
|
Appliances
|
Dishwasher, Dryer, Microwave, Stove, Washer, Window Coverings, Refrigerator |
|
Cooling Type
|
Central Air Conditioning |
|
Exterior Finish
|
Brick |
|
Fire Protection
|
Controlled Entry |
|
Heating Fuel
|
Electric |
|
Heating Type
|
Forced Air |
|
Size Interior
|
700 - 799 Sqft |
|
Type
|
Apartment |
Parking
Land
|
Acreage
|
No |
|
Land Amenities
|
Park, Public Transit |
|
Landscape Features
|
Landscaped |
Rooms
| Level |
Type |
Length |
Width |
Dimensions |
|
Main Level |
Great Room |
4.57 m |
4.87 m |
4.57 m x 4.87 m |
|
Main Level |
Primary Bedroom |
3.75 m |
3.35 m |
3.75 m x 3.35 m |
|
Main Level |
Bathroom |
|
|
Measurements not available |
|
Main Level |
Bathroom |
|
|
Measurements not available |
https://www.realtor.ca/real-estate/28230191/408-195-hunter-street-e-peterborough-east-central-4-central
