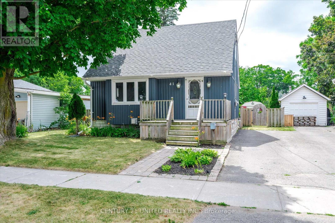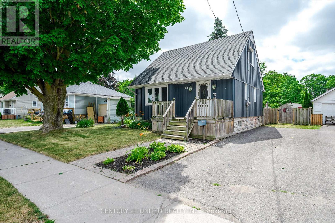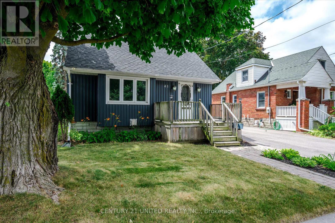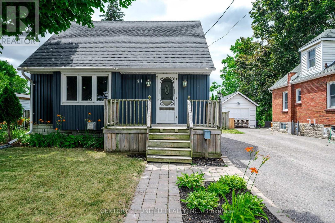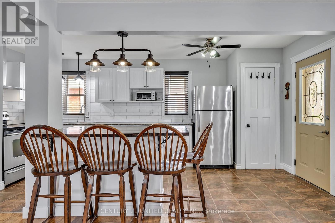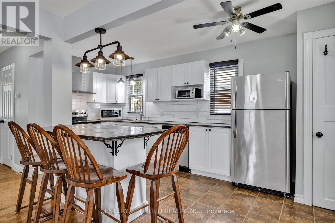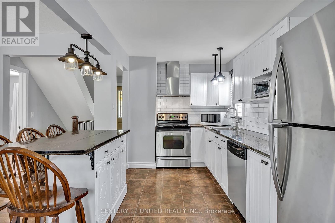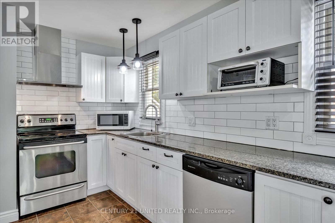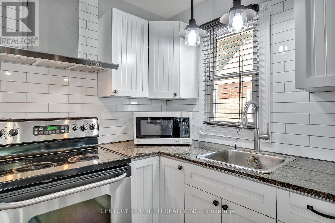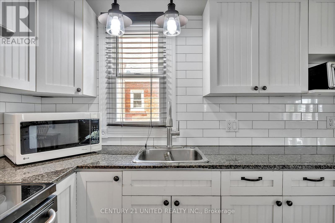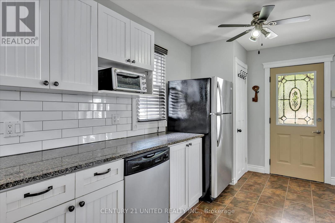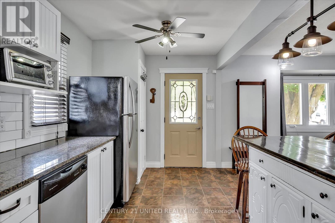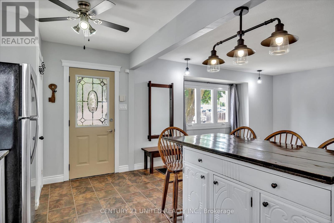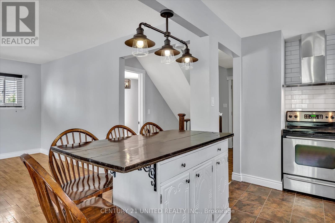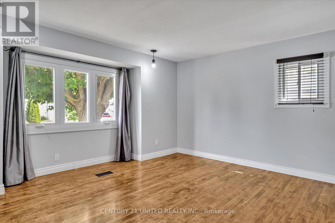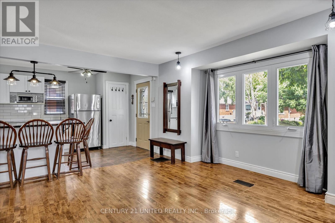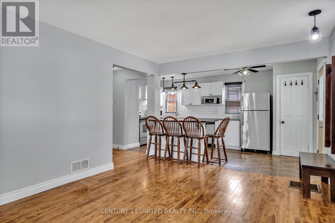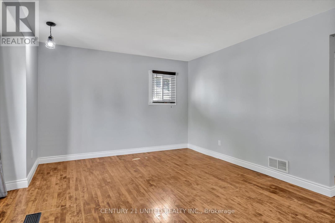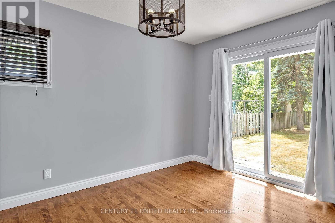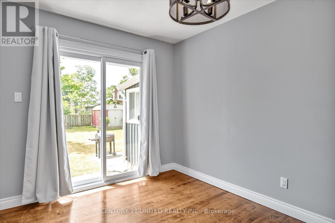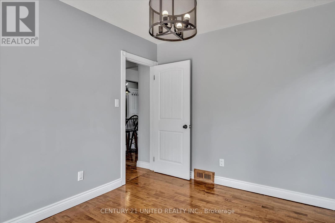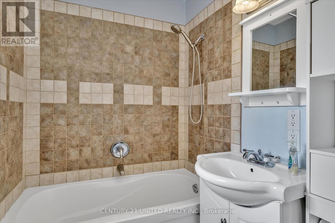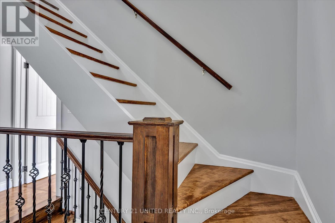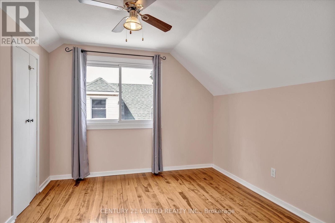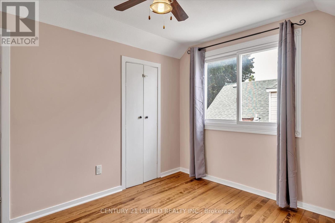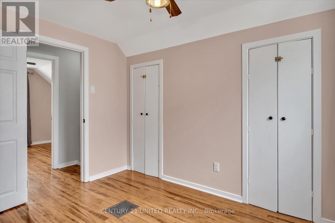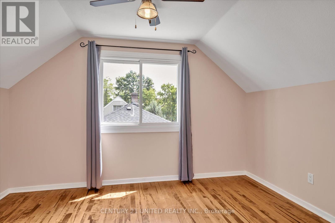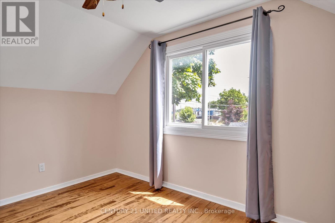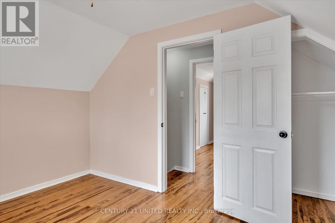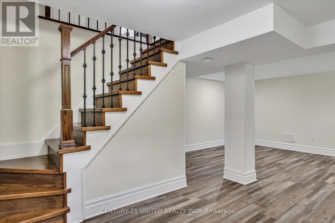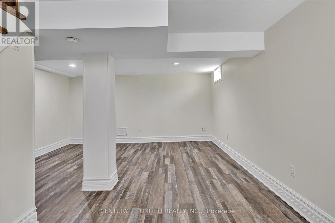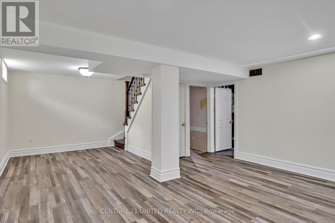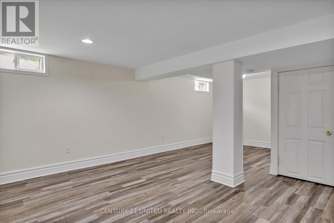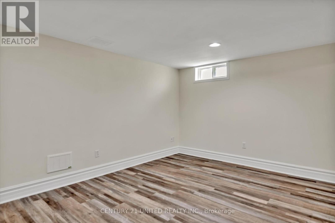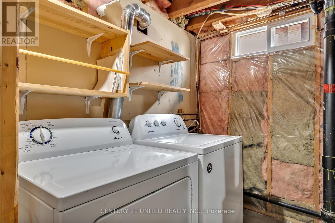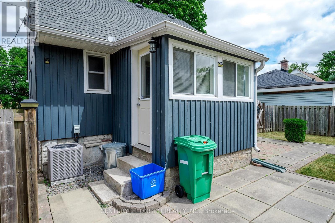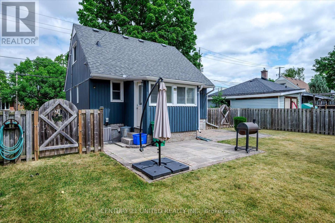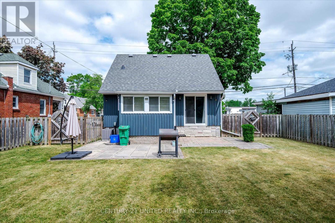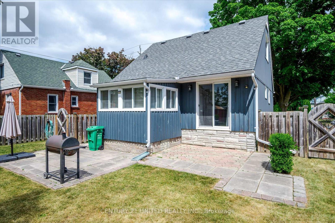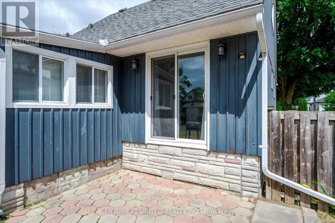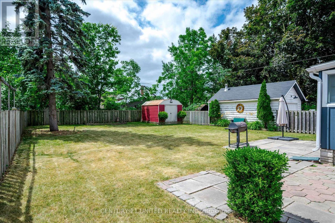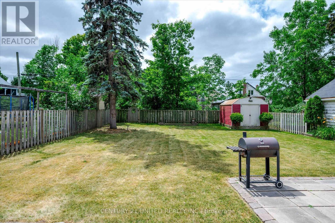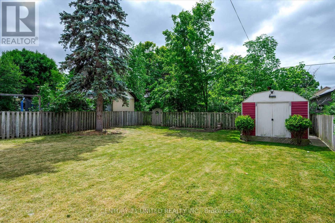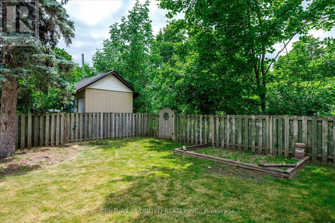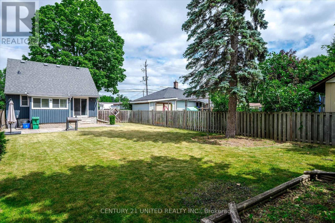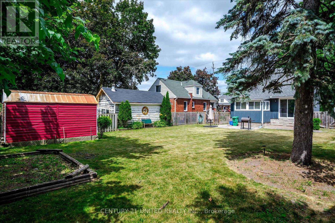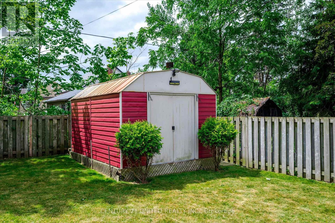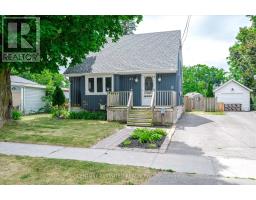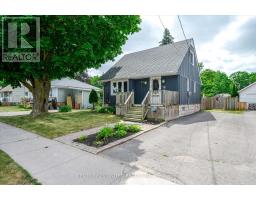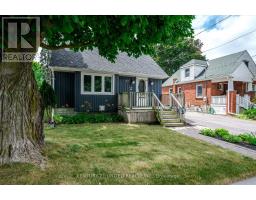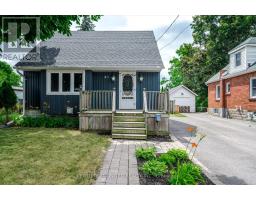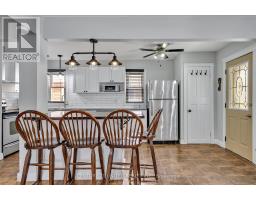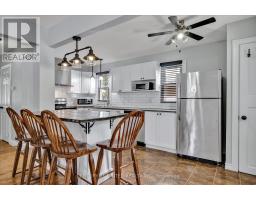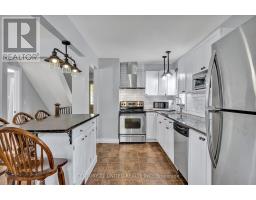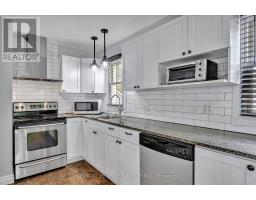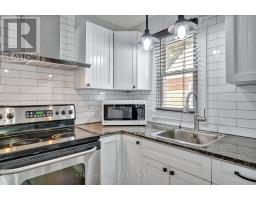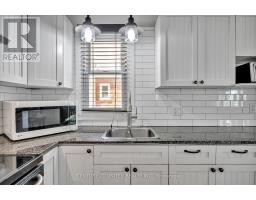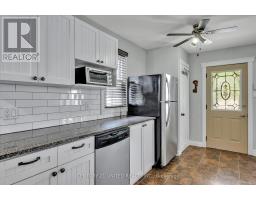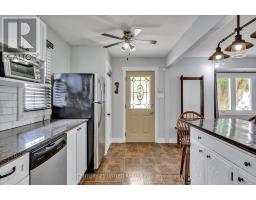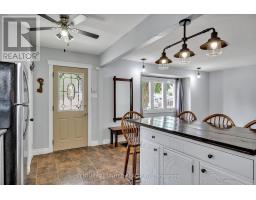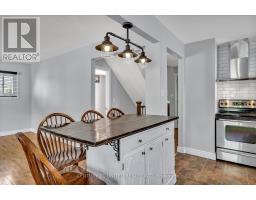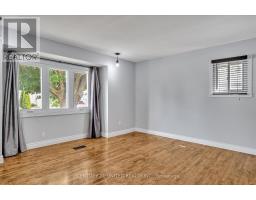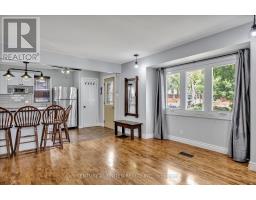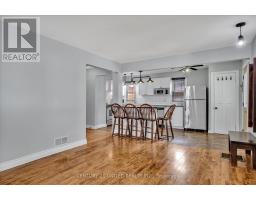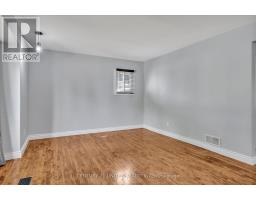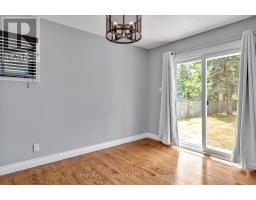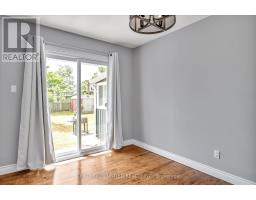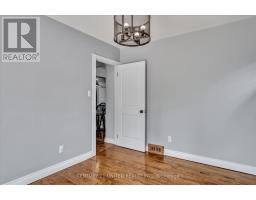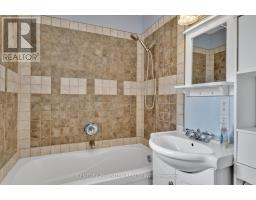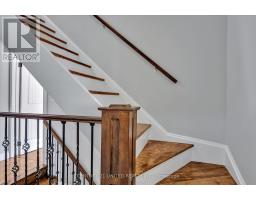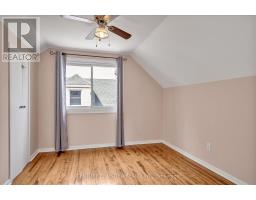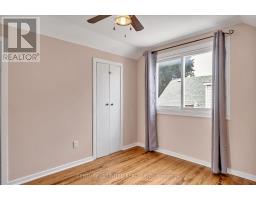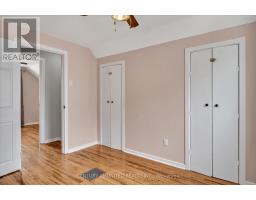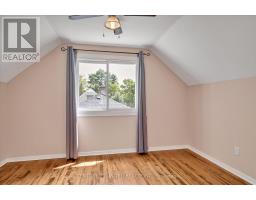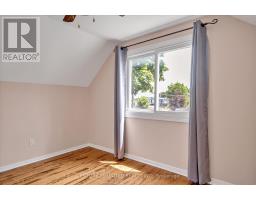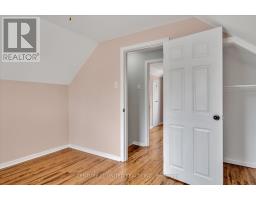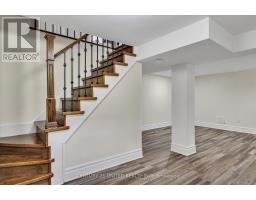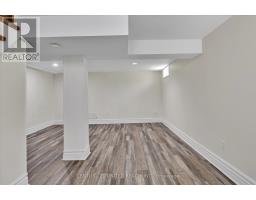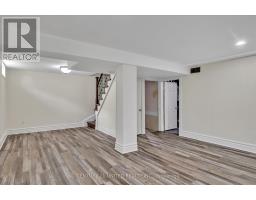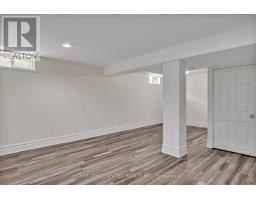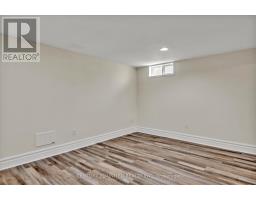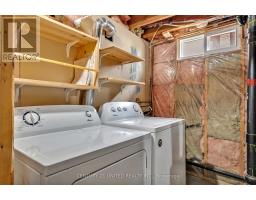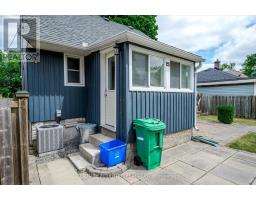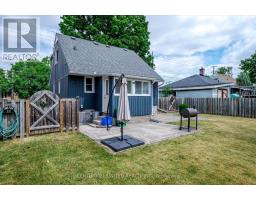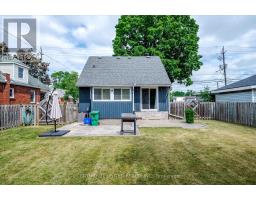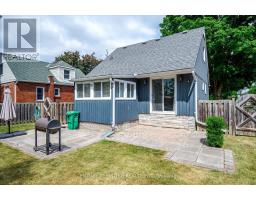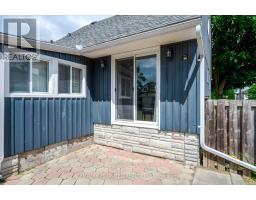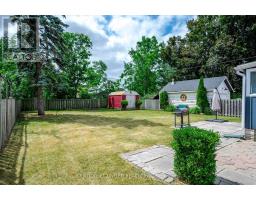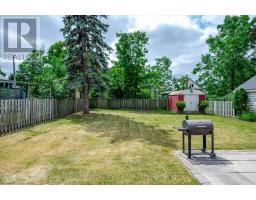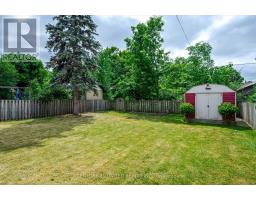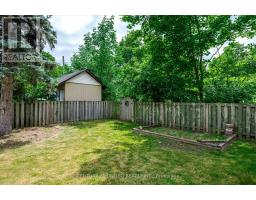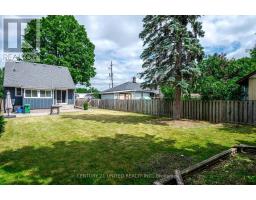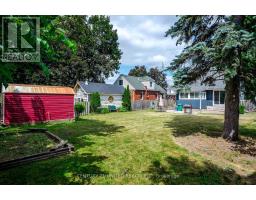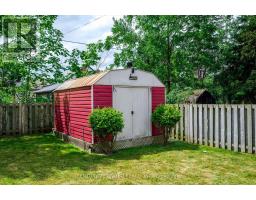3 Bedroom
1 Bathroom
700 - 1100 sqft
Central Air Conditioning
Forced Air
$500,000
Charming 1.5-storey home nestled on a deep 120 ft lot in a prime Peterborough location. Just steps from Lock 19, the Farmers Market, the Memorial Centre, Crary Park, and many Lansdowne St amenities all while being very close to the Otonabee River. On the inside the main floor features an eat-in kitchen, bright living space, and a versatile bedroom that could also serve as a dining room. Enjoy the cozy rear sunporch overlooking the fully fenced backyard with a private seating area and shed. With three bedrooms, one full bathroom, and a partially finished basement, there's plenty of space for your family. Great curb appeal in a walkable neighbourhood, come take a look and make this home yours! (id:61423)
Property Details
|
MLS® Number
|
X12273282 |
|
Property Type
|
Single Family |
|
Community Name
|
5 West |
|
Amenities Near By
|
Public Transit |
|
Equipment Type
|
Water Heater |
|
Parking Space Total
|
2 |
|
Rental Equipment Type
|
Water Heater |
|
Structure
|
Shed |
Building
|
Bathroom Total
|
1 |
|
Bedrooms Above Ground
|
3 |
|
Bedrooms Total
|
3 |
|
Age
|
51 To 99 Years |
|
Appliances
|
Microwave, Oven, Window Coverings |
|
Basement Development
|
Partially Finished |
|
Basement Type
|
Full (partially Finished) |
|
Construction Style Attachment
|
Detached |
|
Cooling Type
|
Central Air Conditioning |
|
Exterior Finish
|
Vinyl Siding, Wood |
|
Foundation Type
|
Poured Concrete |
|
Heating Fuel
|
Natural Gas |
|
Heating Type
|
Forced Air |
|
Stories Total
|
2 |
|
Size Interior
|
700 - 1100 Sqft |
|
Type
|
House |
|
Utility Water
|
Municipal Water |
Parking
Land
|
Acreage
|
No |
|
Fence Type
|
Fenced Yard |
|
Land Amenities
|
Public Transit |
|
Sewer
|
Sanitary Sewer |
|
Size Depth
|
117 Ft |
|
Size Frontage
|
50 Ft |
|
Size Irregular
|
50 X 117 Ft |
|
Size Total Text
|
50 X 117 Ft |
Rooms
| Level |
Type |
Length |
Width |
Dimensions |
|
Second Level |
Primary Bedroom |
2.83 m |
3.74 m |
2.83 m x 3.74 m |
|
Second Level |
Bedroom |
3.32 m |
3 m |
3.32 m x 3 m |
|
Basement |
Recreational, Games Room |
4.51 m |
6.78 m |
4.51 m x 6.78 m |
|
Basement |
Other |
3.14 m |
6.78 m |
3.14 m x 6.78 m |
|
Main Level |
Kitchen |
2.29 m |
5.49 m |
2.29 m x 5.49 m |
|
Main Level |
Living Room |
4.89 m |
4.05 m |
4.89 m x 4.05 m |
|
Main Level |
Den |
2.83 m |
3.52 m |
2.83 m x 3.52 m |
|
Main Level |
Bathroom |
2.31 m |
1.49 m |
2.31 m x 1.49 m |
Utilities
|
Cable
|
Installed |
|
Electricity
|
Installed |
|
Sewer
|
Installed |
https://www.realtor.ca/real-estate/28580479/41-morrow-street-peterborough-south-west-5-west
