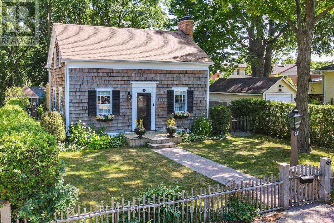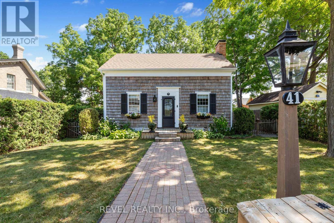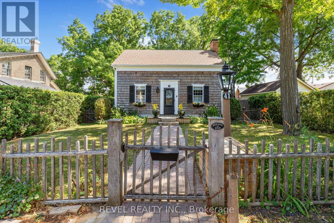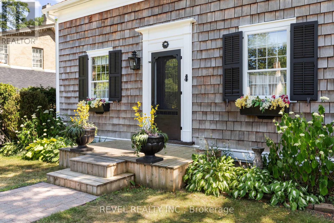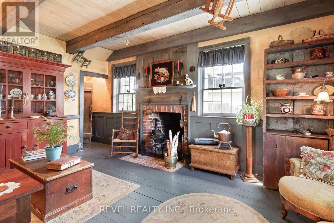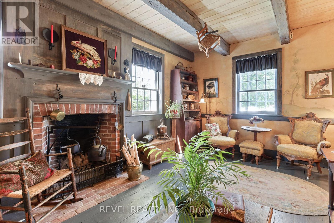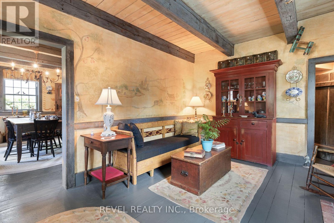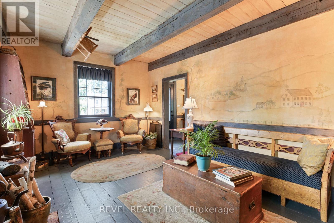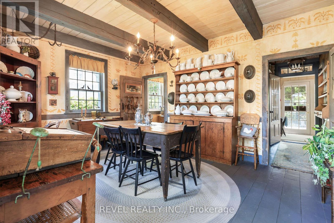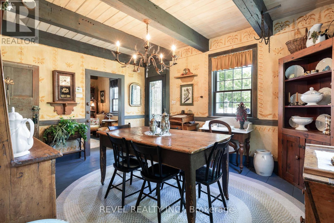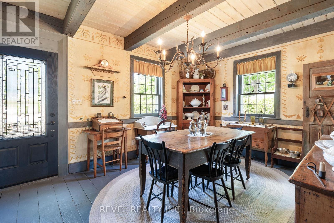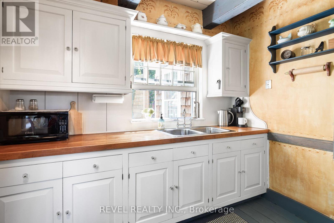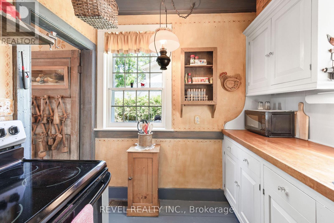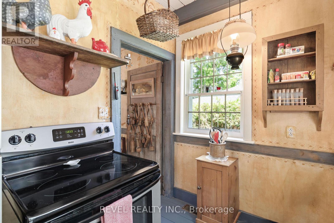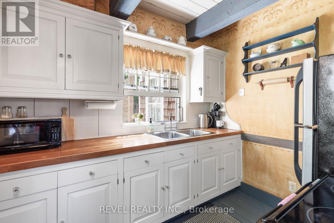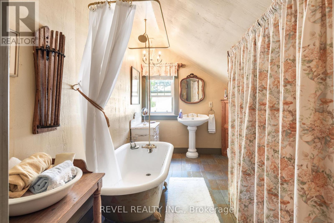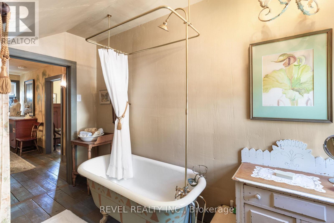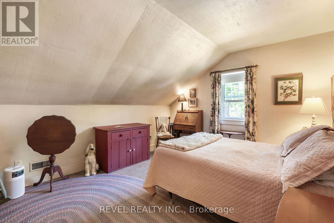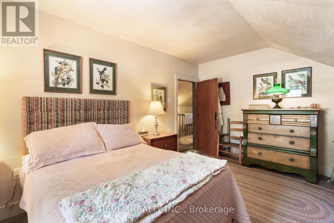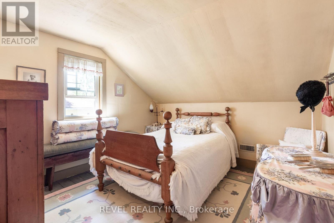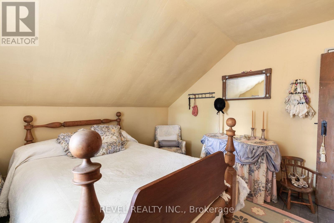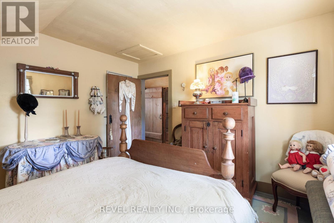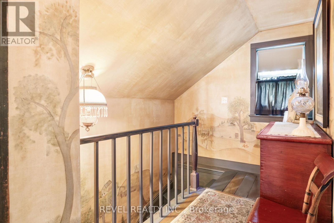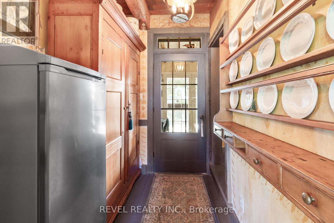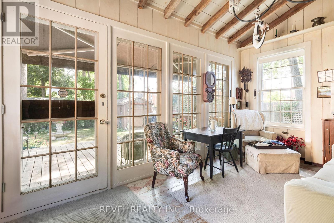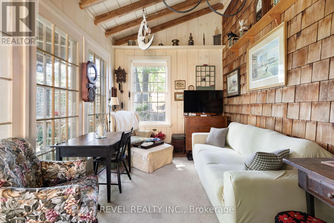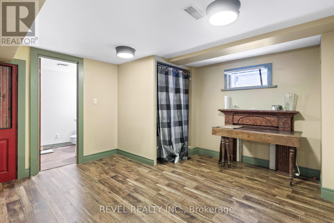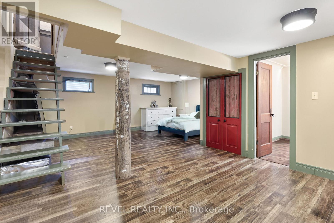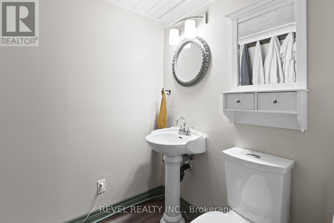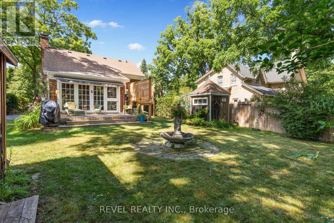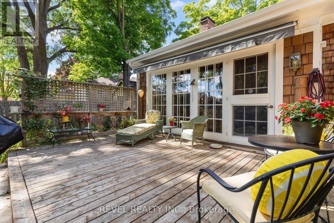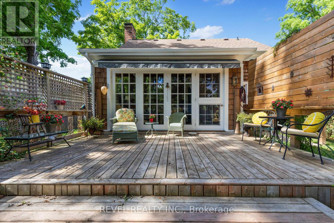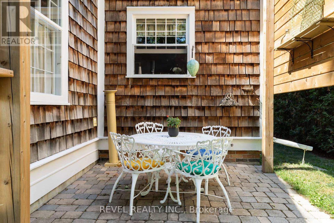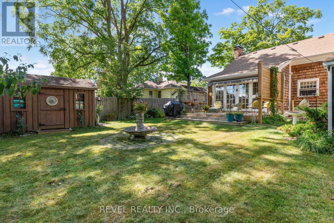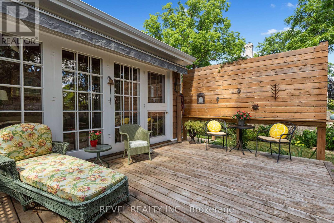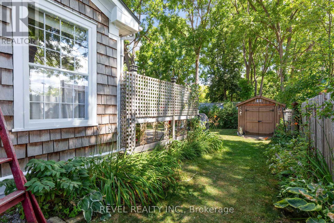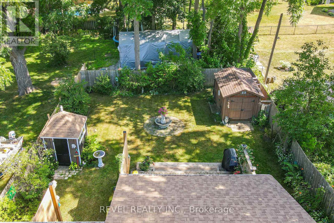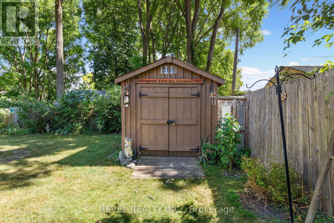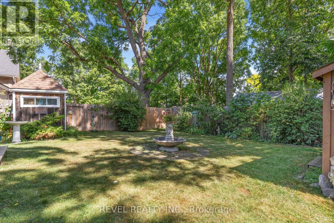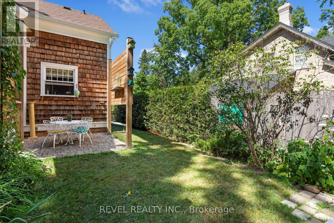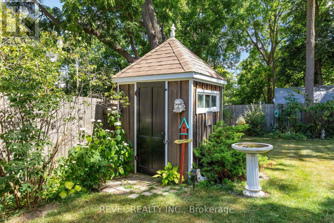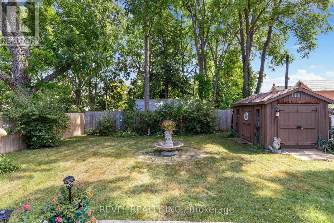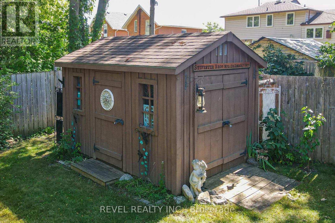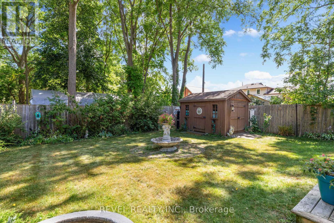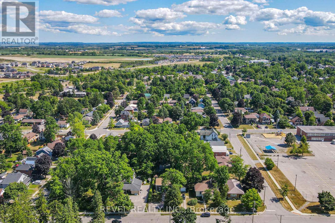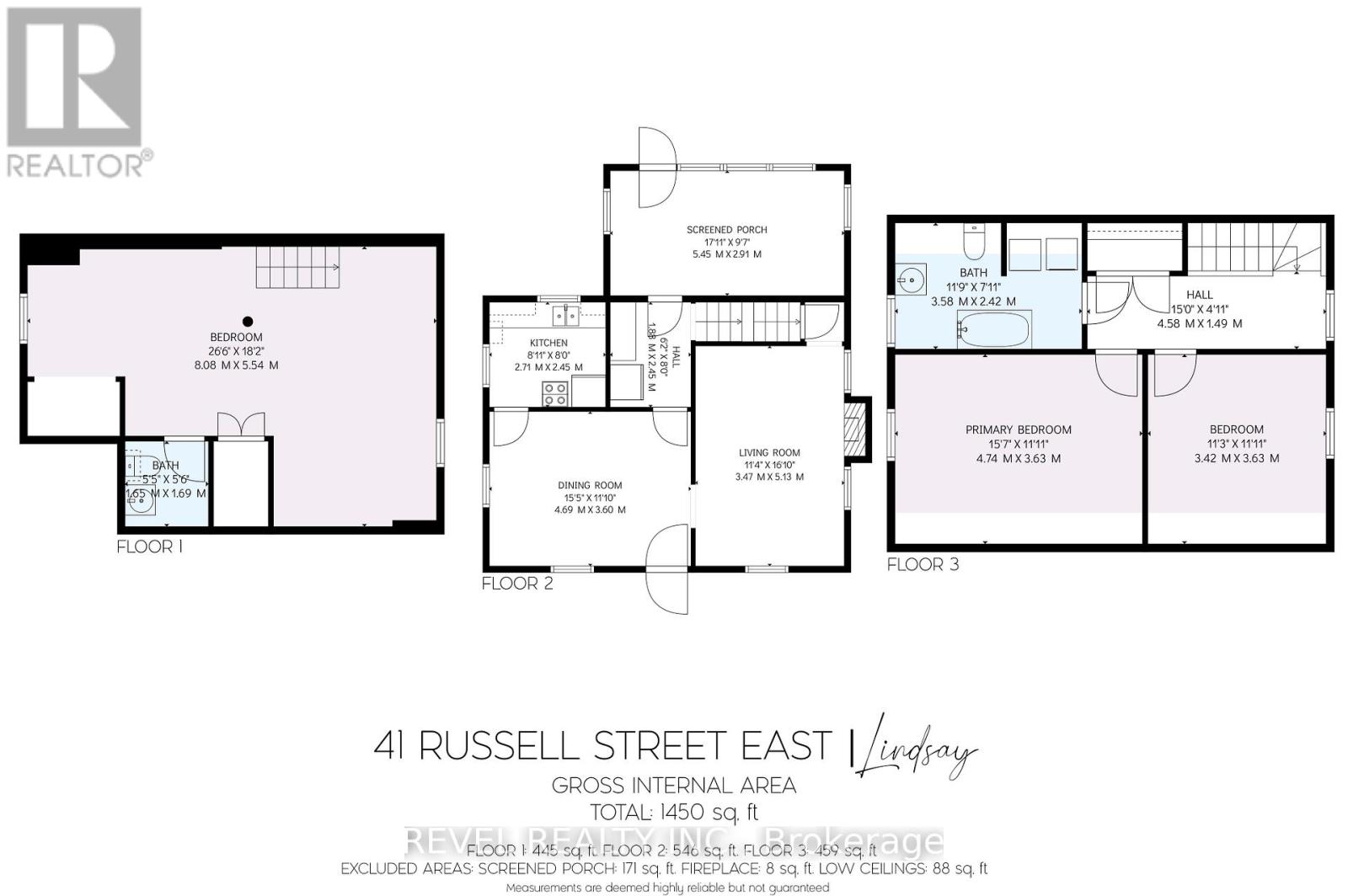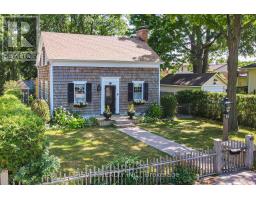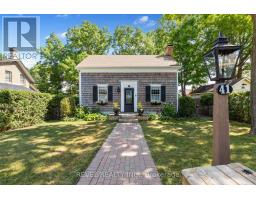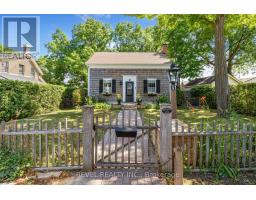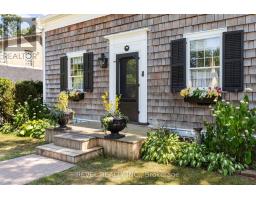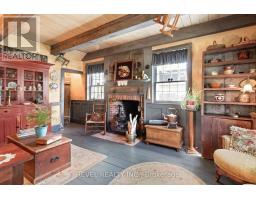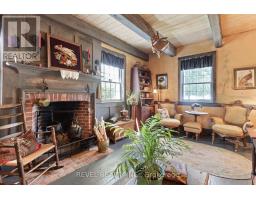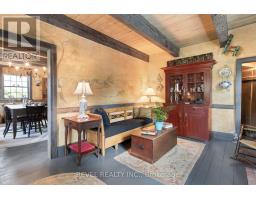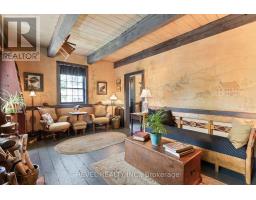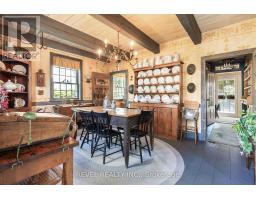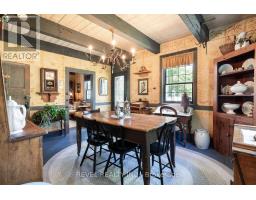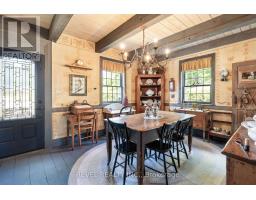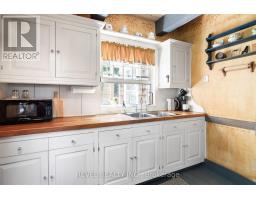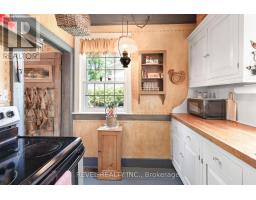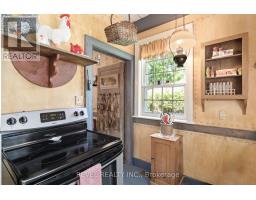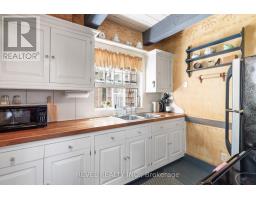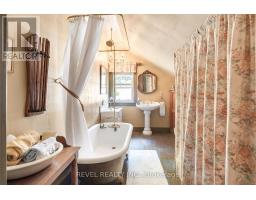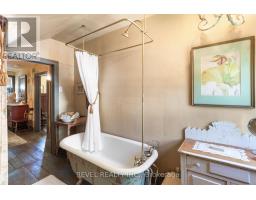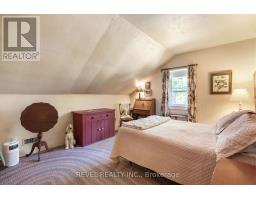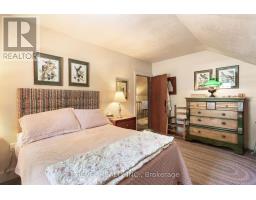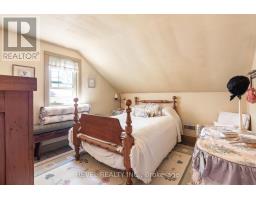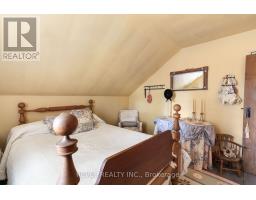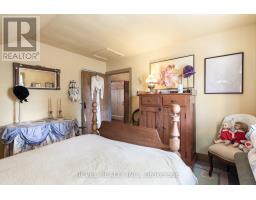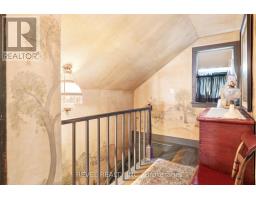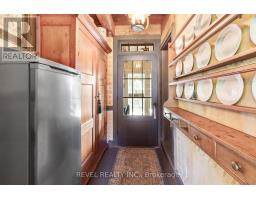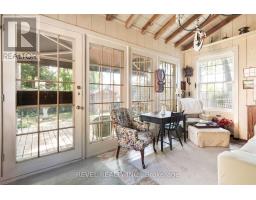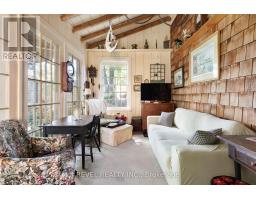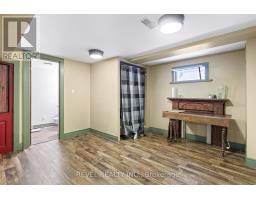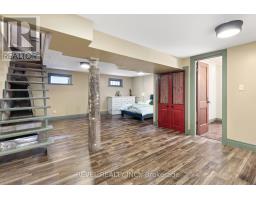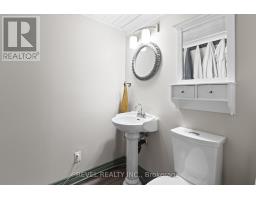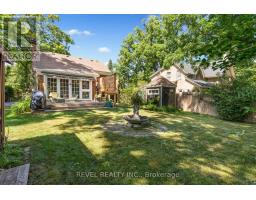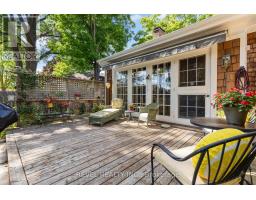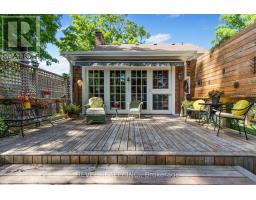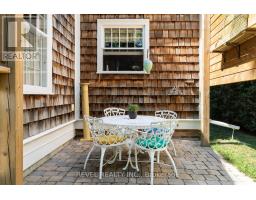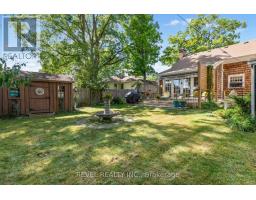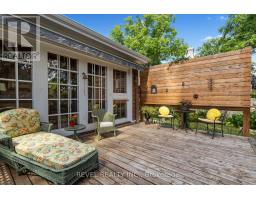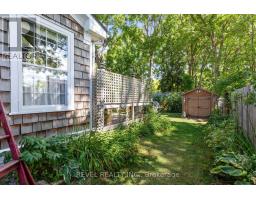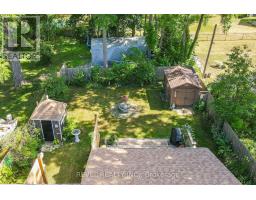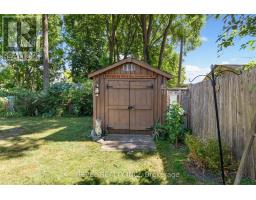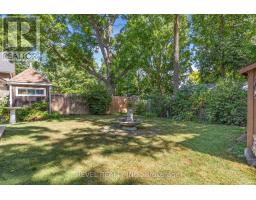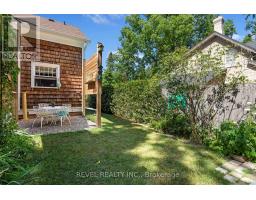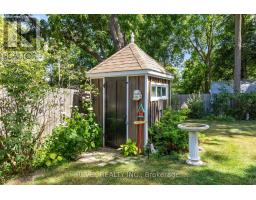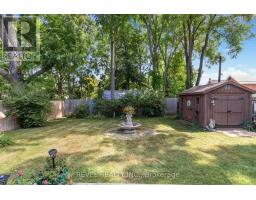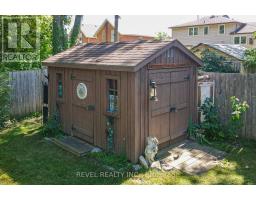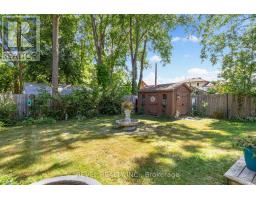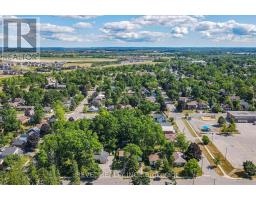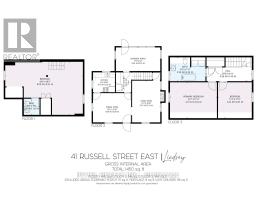2 Bedroom
2 Bathroom
1100 - 1500 sqft
Fireplace
Forced Air
Landscaped
$649,900
Step Into the Past with the Comforts of Today Welcome to 41 Russell Street E, LindsayThis charming 2-bedroom, 2-bathroom home is a rare gem steeped in character and history. Once featured in Century Home Magazine, 2 Books (Reflection & A Dedication To Beauty) and included in the Victoria County Historical Society's Candlelight Christmas House Tour (2008), this property is a dream come true for heritage and design enthusiasts. The thoughtfully preserved floor plan includes a formal dining room, a kitchen overlooking the backyard, and a spacious living area centred around a striking Rumford fireplace. Stencilled & Mural Hand Painted Walls. Step out to the three-season sun porch or enjoy the tranquil back deck complete with a decorative fountain, garden sheds, and a fenced yard. Upstairs, you'll find cozy bedrooms and a well-appointed bathroom. The fully finished lower level offers a rec room, full bath, utility room, and ample storage ideal for extended living or creative use. This artistic and unique home is nestled quietly in the quaint, historic town of Lindsay in the Kawartha's, within walking distance to schools, the Lindsay River, hospital, shopping, restaurants, and places of worship. This well-maintained, historically significant home offers a unique opportunity to own a piece of the past without sacrificing the comforts of modern living. Book your private showing today and experience the timeless charm of 41 Russell Street for yourself! (id:61423)
Property Details
|
MLS® Number
|
X12305162 |
|
Property Type
|
Single Family |
|
Community Name
|
Lindsay |
|
Amenities Near By
|
Golf Nearby, Hospital, Park |
|
Features
|
Conservation/green Belt, Dry, Carpet Free, Sump Pump |
|
Parking Space Total
|
2 |
|
Structure
|
Deck, Patio(s), Porch, Shed |
Building
|
Bathroom Total
|
2 |
|
Bedrooms Above Ground
|
2 |
|
Bedrooms Total
|
2 |
|
Age
|
100+ Years |
|
Amenities
|
Fireplace(s) |
|
Appliances
|
Water Heater, Water Meter |
|
Basement Development
|
Finished |
|
Basement Type
|
Full (finished) |
|
Construction Status
|
Insulation Upgraded |
|
Construction Style Attachment
|
Detached |
|
Exterior Finish
|
Cedar Siding, Shingles |
|
Fire Protection
|
Alarm System, Smoke Detectors |
|
Fireplace Present
|
Yes |
|
Fireplace Total
|
1 |
|
Foundation Type
|
Concrete |
|
Half Bath Total
|
1 |
|
Heating Fuel
|
Natural Gas |
|
Heating Type
|
Forced Air |
|
Stories Total
|
2 |
|
Size Interior
|
1100 - 1500 Sqft |
|
Type
|
House |
|
Utility Water
|
Municipal Water |
Parking
Land
|
Acreage
|
No |
|
Fence Type
|
Fully Fenced, Fenced Yard |
|
Land Amenities
|
Golf Nearby, Hospital, Park |
|
Landscape Features
|
Landscaped |
|
Sewer
|
Sanitary Sewer |
|
Size Depth
|
131 Ft ,9 In |
|
Size Frontage
|
50 Ft |
|
Size Irregular
|
50 X 131.8 Ft ; 52.49ft X 130.65ft X 52.48ft X 131.26ft |
|
Size Total Text
|
50 X 131.8 Ft ; 52.49ft X 130.65ft X 52.48ft X 131.26ft |
|
Zoning Description
|
R2 |
Rooms
| Level |
Type |
Length |
Width |
Dimensions |
|
Second Level |
Primary Bedroom |
4.74 m |
3.63 m |
4.74 m x 3.63 m |
|
Second Level |
Bedroom 2 |
3.42 m |
3.63 m |
3.42 m x 3.63 m |
|
Lower Level |
Other |
8.08 m |
5.54 m |
8.08 m x 5.54 m |
|
Main Level |
Dining Room |
4.69 m |
3.6 m |
4.69 m x 3.6 m |
|
Main Level |
Kitchen |
2.71 m |
2.45 m |
2.71 m x 2.45 m |
|
Main Level |
Living Room |
3.47 m |
5.13 m |
3.47 m x 5.13 m |
|
Main Level |
Sunroom |
5.45 m |
2.91 m |
5.45 m x 2.91 m |
Utilities
|
Cable
|
Available |
|
Electricity
|
Installed |
|
Sewer
|
Installed |
https://www.realtor.ca/real-estate/28648759/41-russell-street-e-kawartha-lakes-lindsay-lindsay
