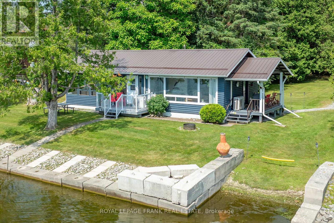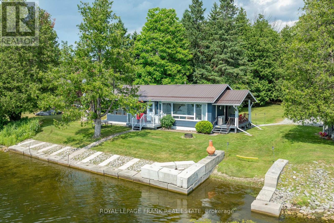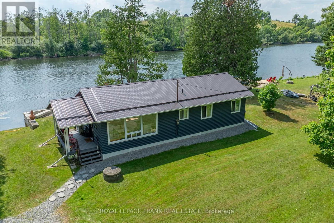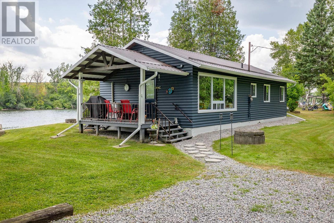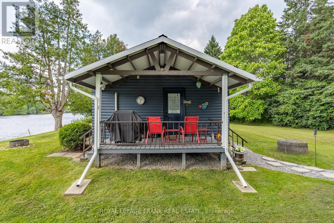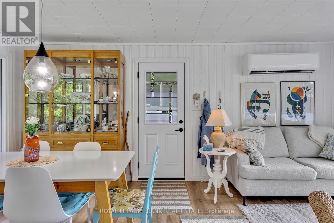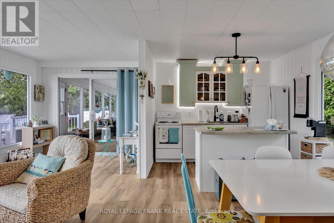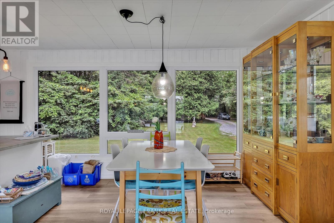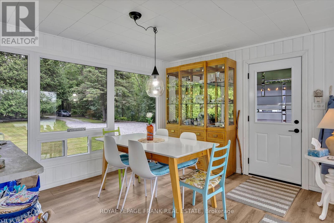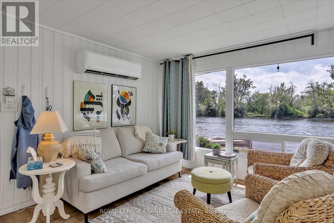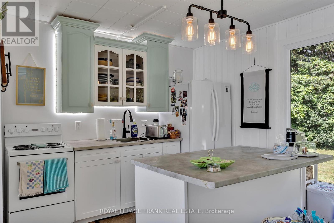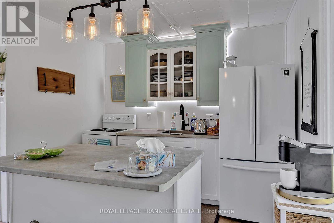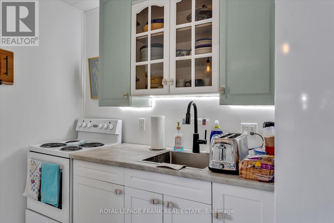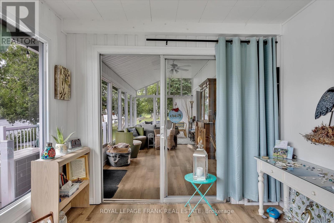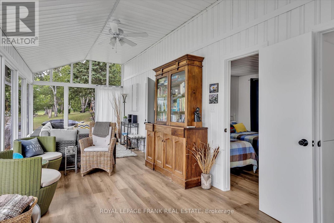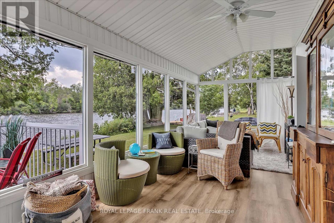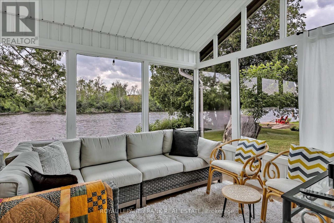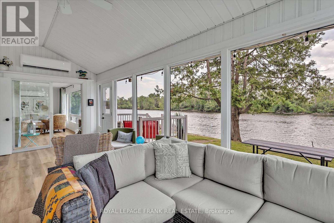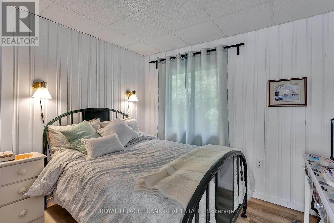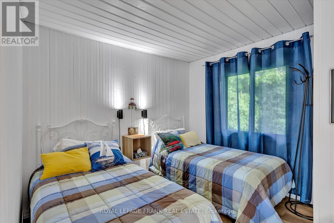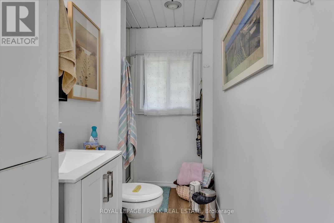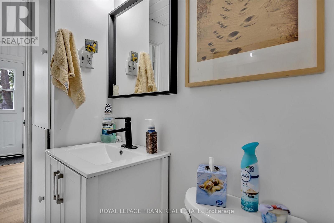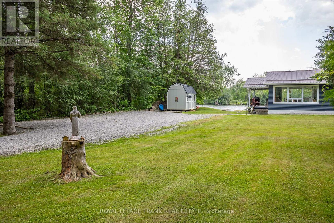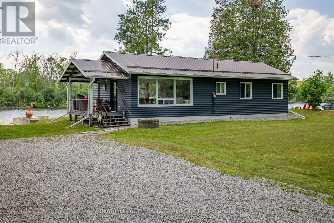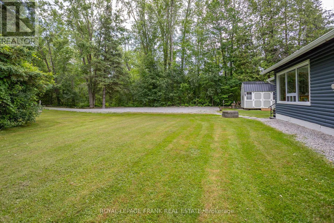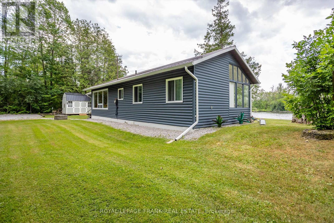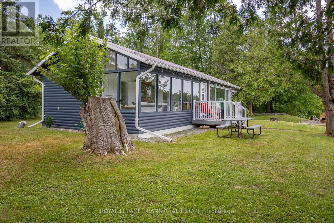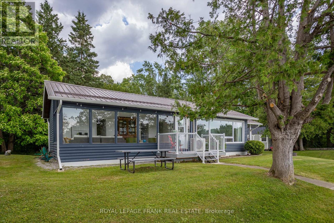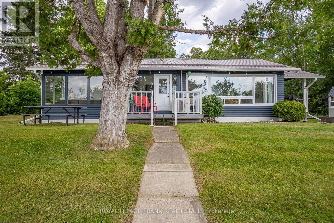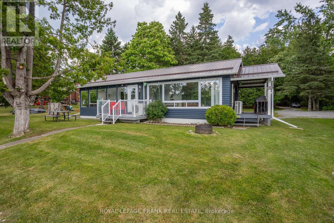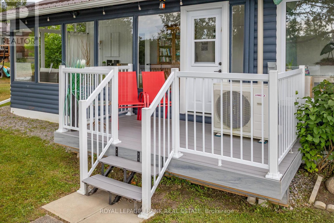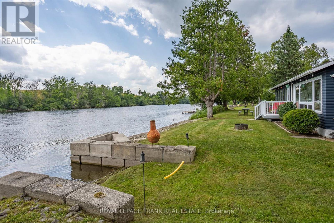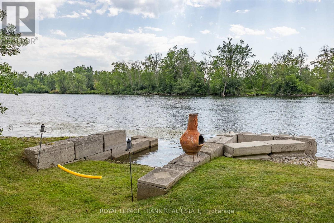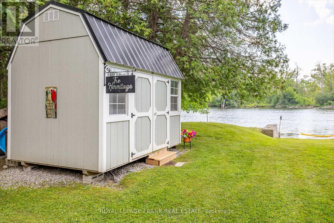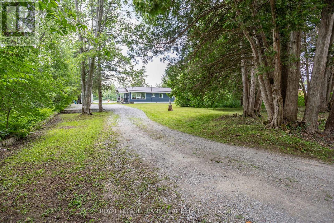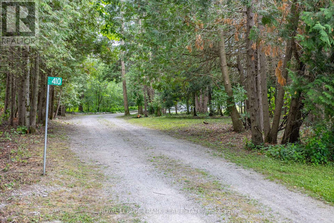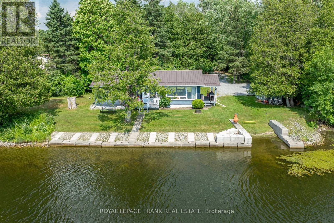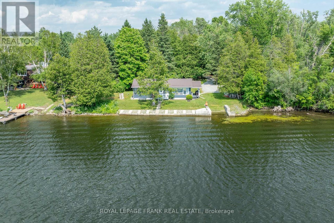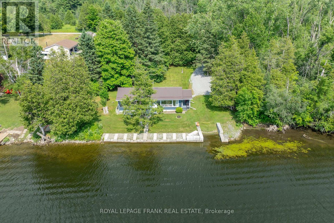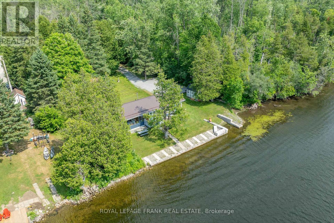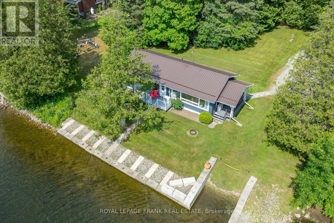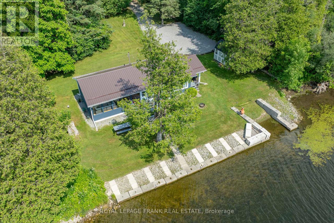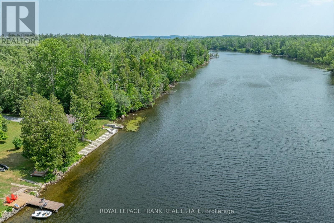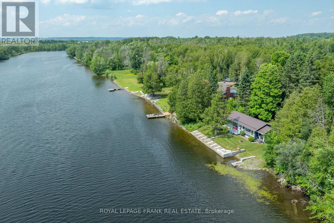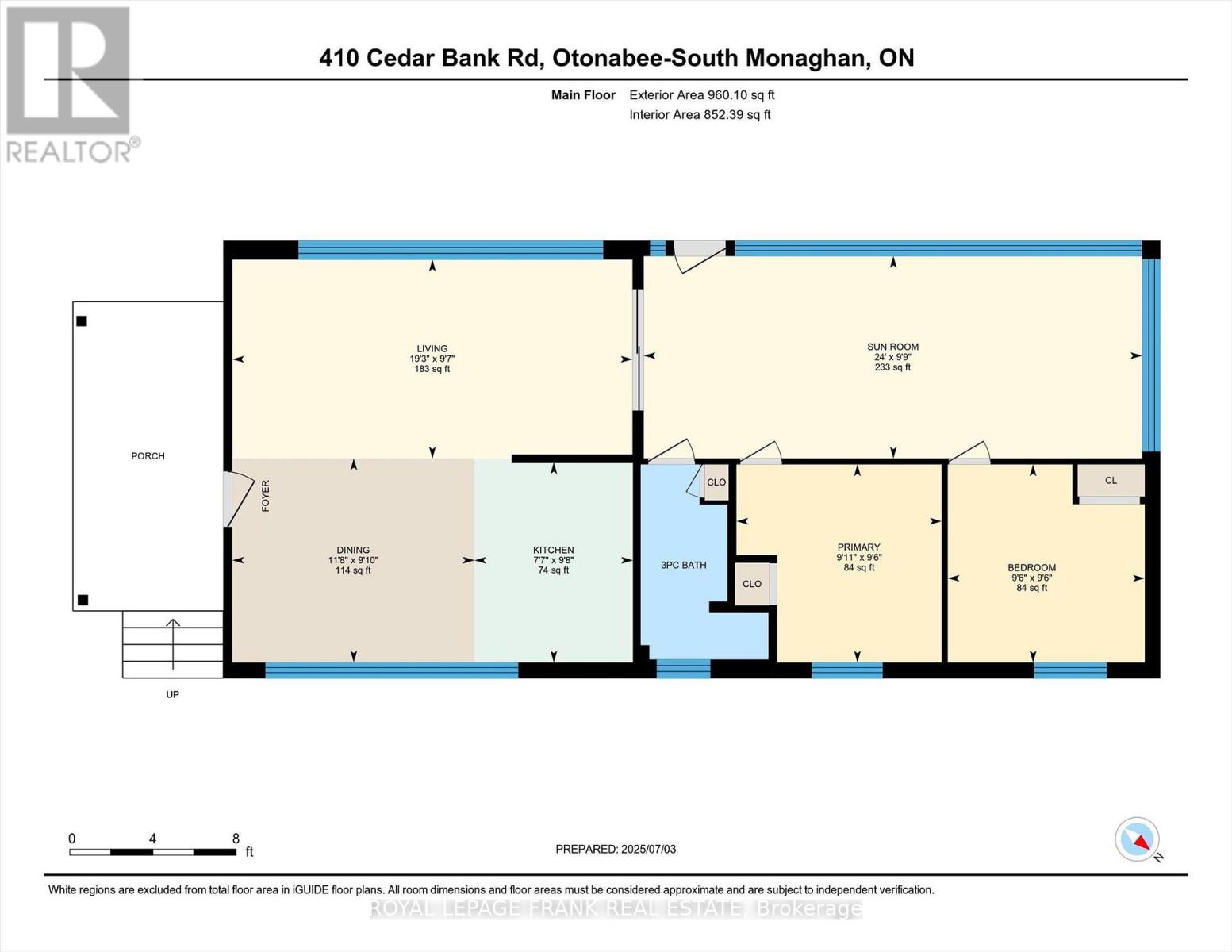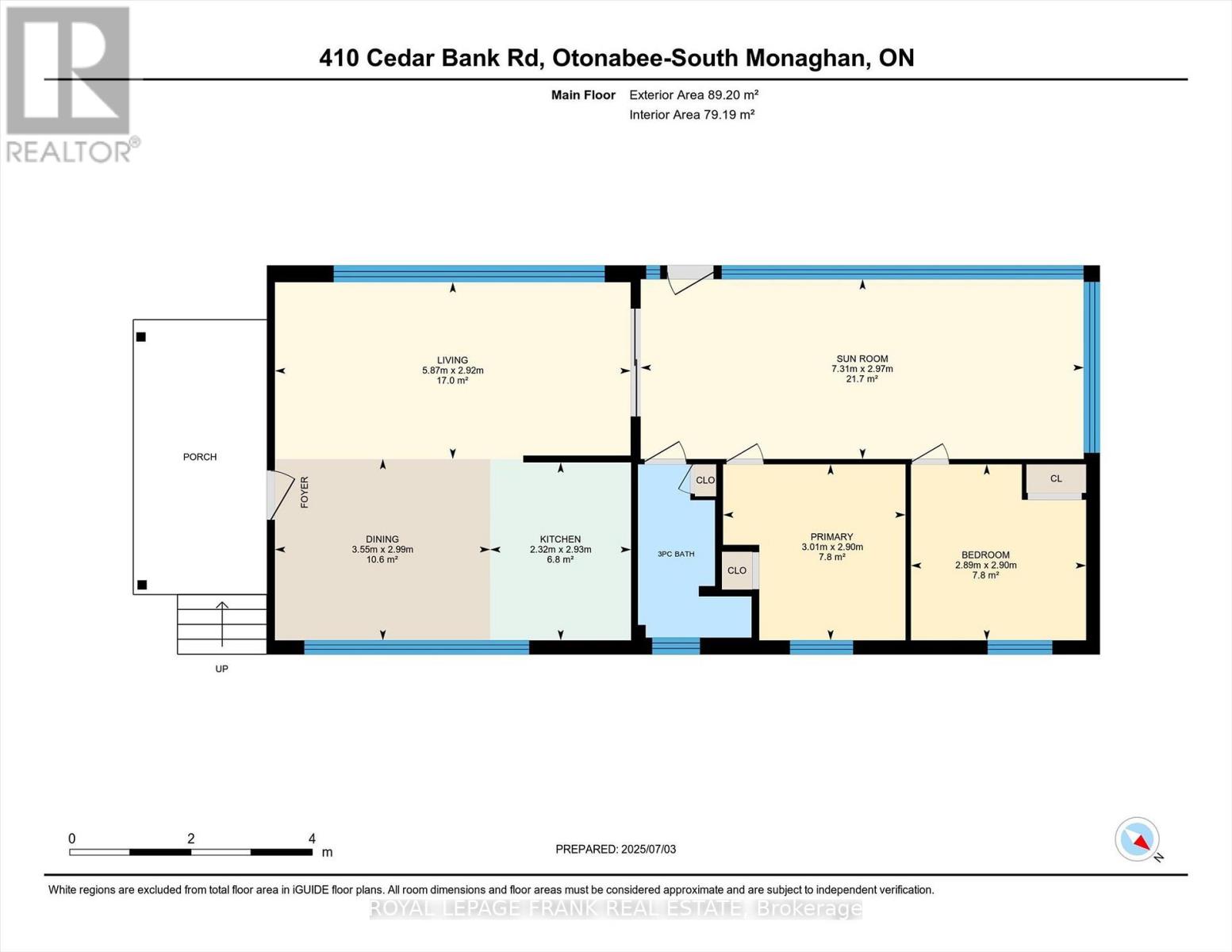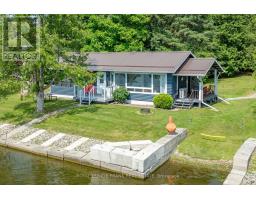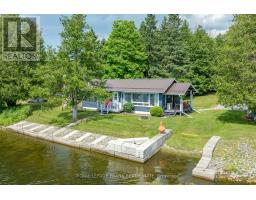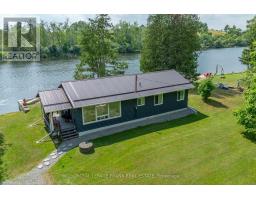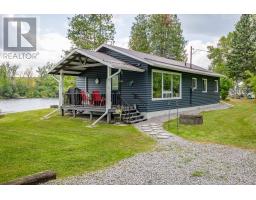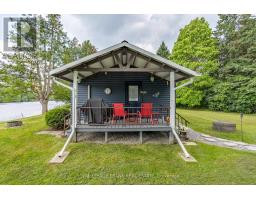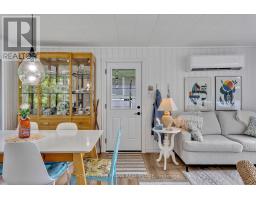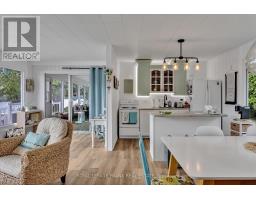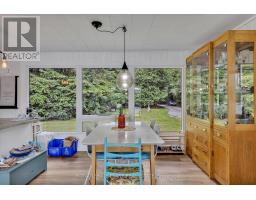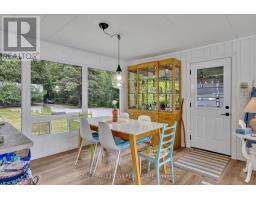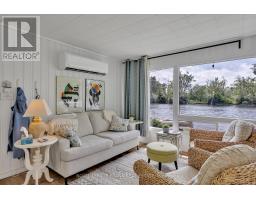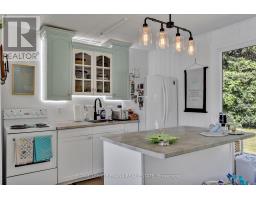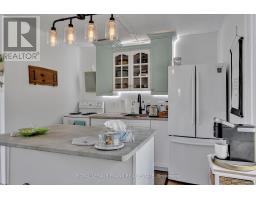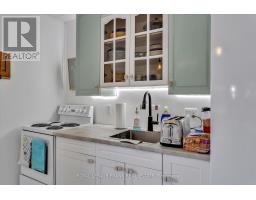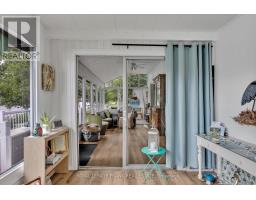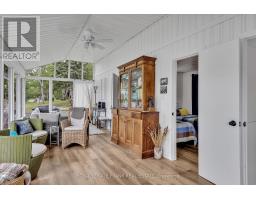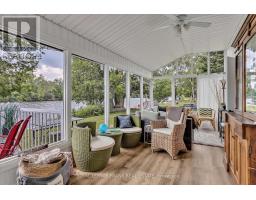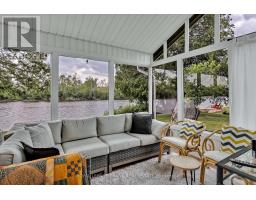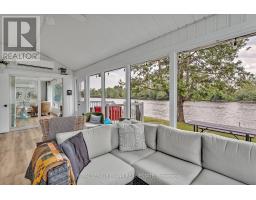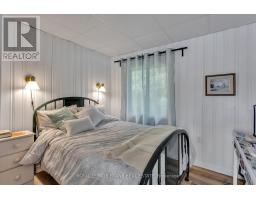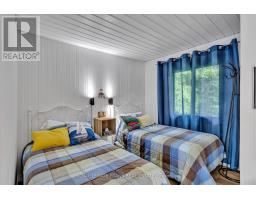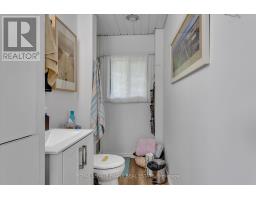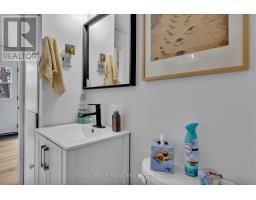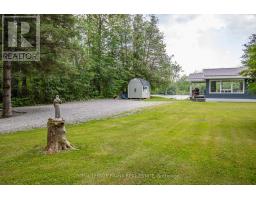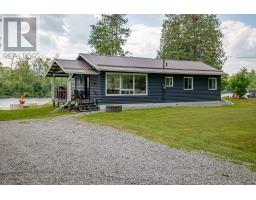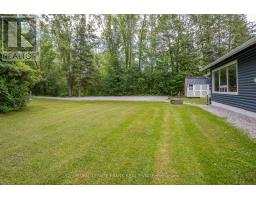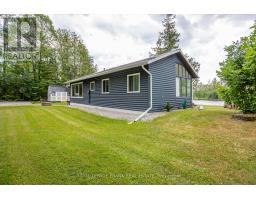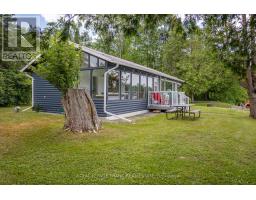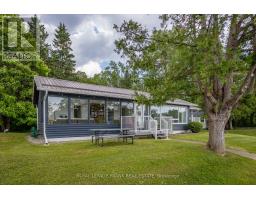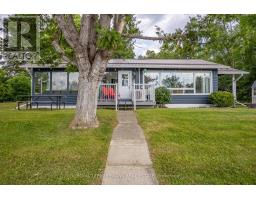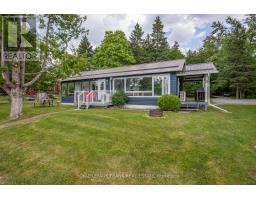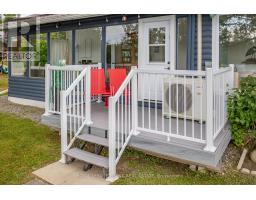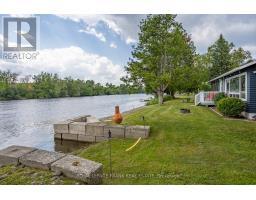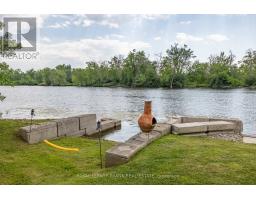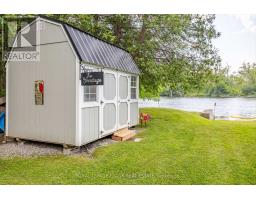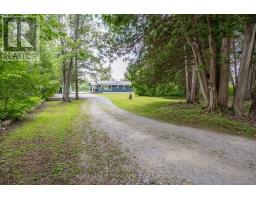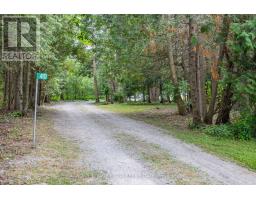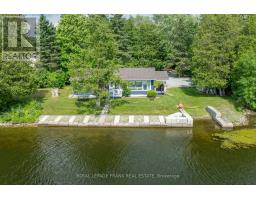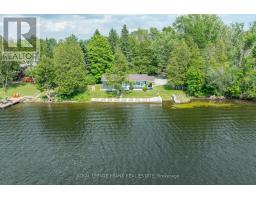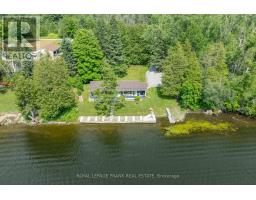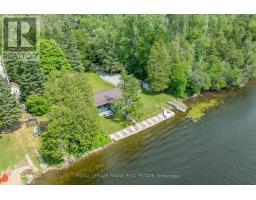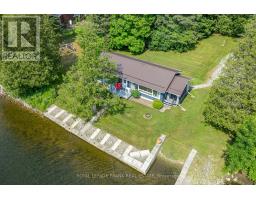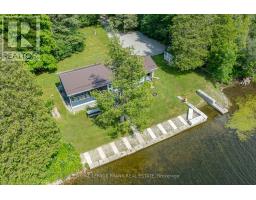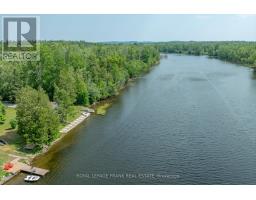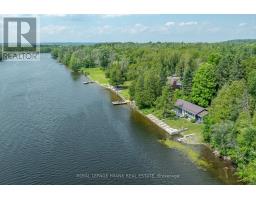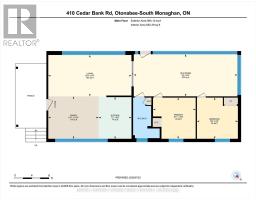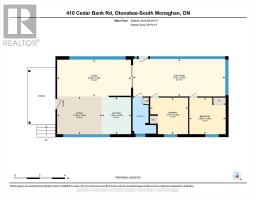2 Bedroom
1 Bathroom
700 - 1100 sqft
Bungalow
Heat Pump
Waterfront
$558,000
Welcome to your perfect riverside escape! Imagine waking up to the gentle sound of the Otonabee River. This charming cottage, ideally located just minutes from south Peterborough offers the ultimate in easy-care summer living. From the moment you arrive, you'll feel right at home in this updated move-in ready space. Two comfortable living spaces for friends and family to gather, the bright and airy open concept layout features a wonderful eat in kitchen and large windows overlooking the river in the front and one acre of play space in the back. With two comfortable bedrooms, a 3 piece bath, it is the ideal space for weekend getaways, or a peaceful retreat with year round access. Many updates make this easy to care for property with newer metal roof, two heat pumps for heating and cooling and most of the windows have been replaced. Plus, with most furnishings included, all you need to do is unpack your bags. An incredibly affordable opportunity to own your own slice of paradise conveniently close to all Peterborough has to offer. (id:61423)
Property Details
|
MLS® Number
|
X12259278 |
|
Property Type
|
Single Family |
|
Community Name
|
Otonabee-South Monaghan |
|
Easement
|
Unknown |
|
Equipment Type
|
None |
|
Features
|
Flat Site, Country Residential |
|
Parking Space Total
|
6 |
|
Rental Equipment Type
|
None |
|
Structure
|
Deck, Shed |
|
View Type
|
River View, Direct Water View |
|
Water Front Name
|
Otonabee River |
|
Water Front Type
|
Waterfront |
Building
|
Bathroom Total
|
1 |
|
Bedrooms Above Ground
|
2 |
|
Bedrooms Total
|
2 |
|
Appliances
|
Water Heater, Stove, Window Coverings, Refrigerator |
|
Architectural Style
|
Bungalow |
|
Exterior Finish
|
Wood |
|
Foundation Type
|
Wood/piers |
|
Heating Fuel
|
Electric |
|
Heating Type
|
Heat Pump |
|
Stories Total
|
1 |
|
Size Interior
|
700 - 1100 Sqft |
|
Type
|
House |
|
Utility Water
|
Dug Well |
Parking
Land
|
Access Type
|
Private Road, Private Docking |
|
Acreage
|
No |
|
Sewer
|
Holding Tank |
|
Size Depth
|
360 Ft |
|
Size Frontage
|
126 Ft |
|
Size Irregular
|
126 X 360 Ft |
|
Size Total Text
|
126 X 360 Ft|1/2 - 1.99 Acres |
Rooms
| Level |
Type |
Length |
Width |
Dimensions |
|
Main Level |
Dining Room |
2.99 m |
3.55 m |
2.99 m x 3.55 m |
|
Main Level |
Living Room |
2.92 m |
5.87 m |
2.92 m x 5.87 m |
|
Main Level |
Kitchen |
2.93 m |
2.32 m |
2.93 m x 2.32 m |
|
Main Level |
Primary Bedroom |
2.9 m |
3.01 m |
2.9 m x 3.01 m |
|
Main Level |
Bedroom |
2.9 m |
2.89 m |
2.9 m x 2.89 m |
|
Main Level |
Bathroom |
2.86 m |
1.87 m |
2.86 m x 1.87 m |
|
Main Level |
Sunroom |
2.97 m |
7.31 m |
2.97 m x 7.31 m |
Utilities
|
Cable
|
Installed |
|
Electricity
|
Installed |
https://www.realtor.ca/real-estate/28551141/410-cedar-bank-road-otonabee-south-monaghan-otonabee-south-monaghan
