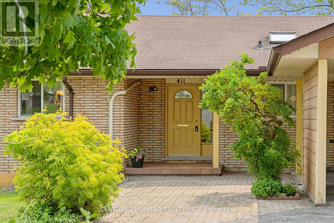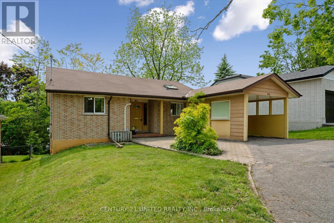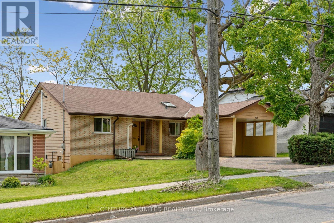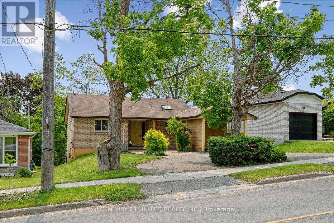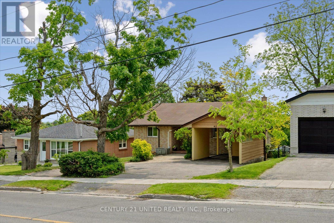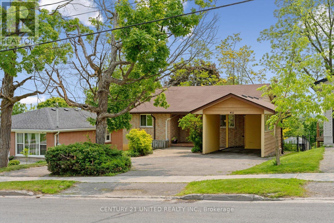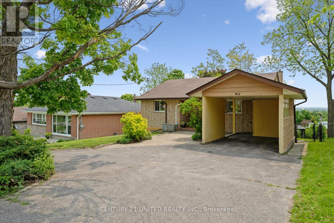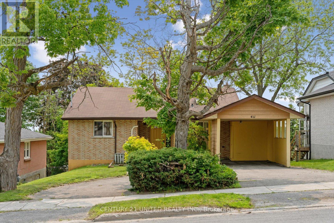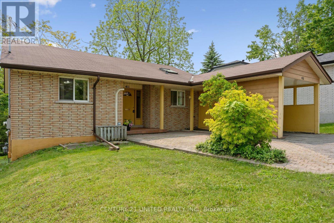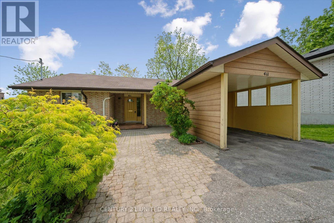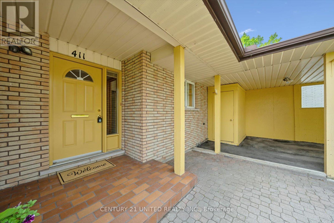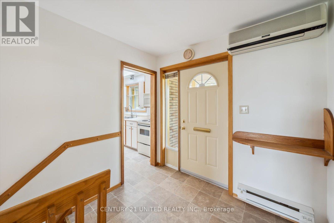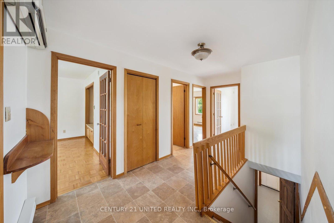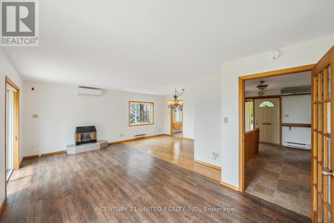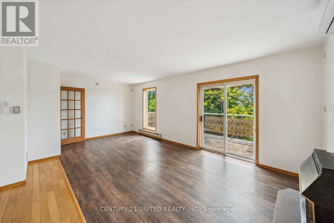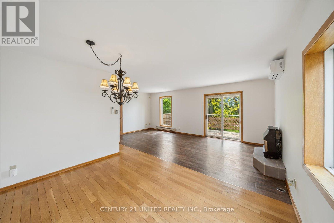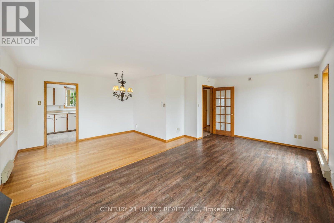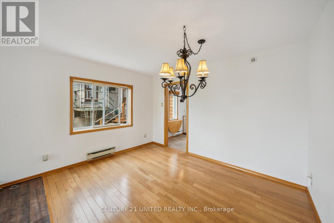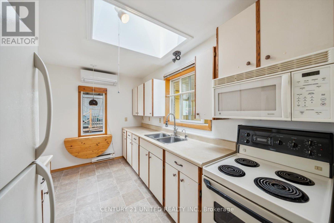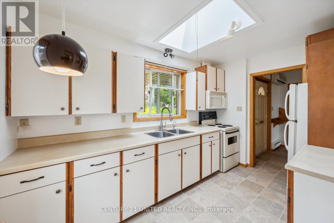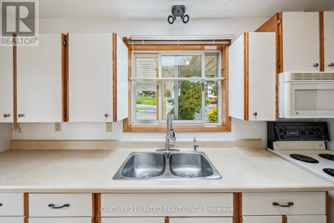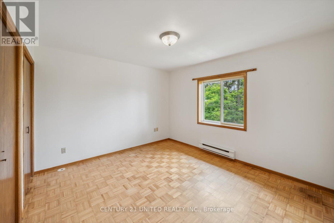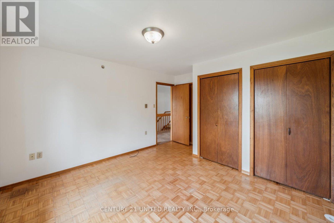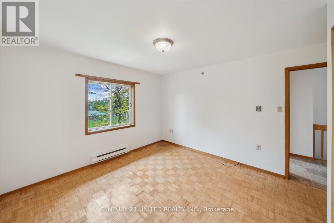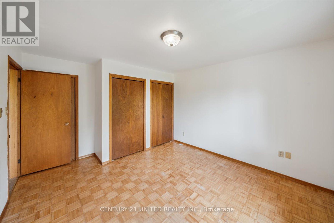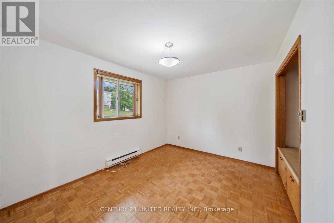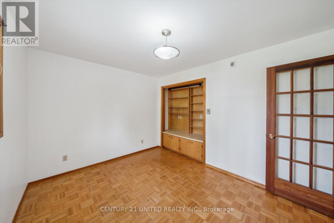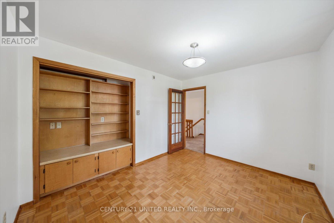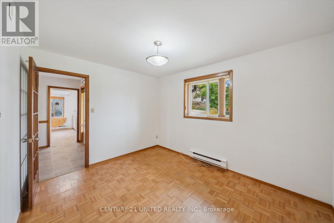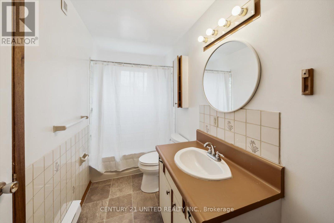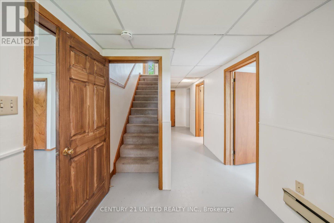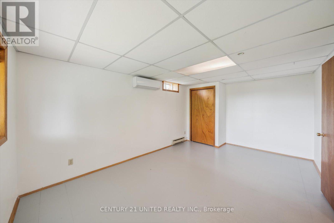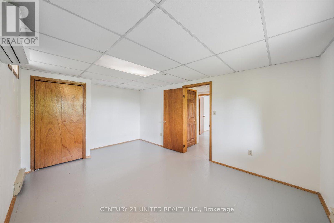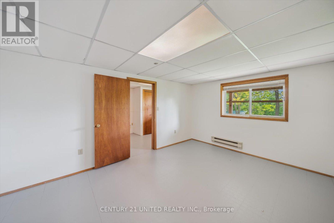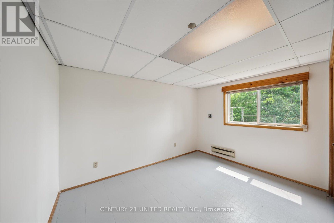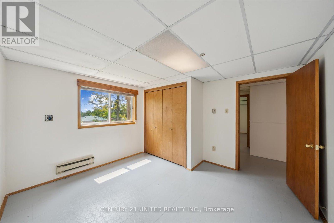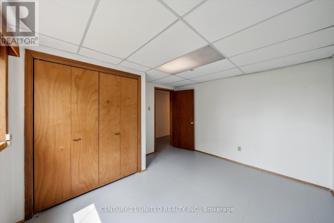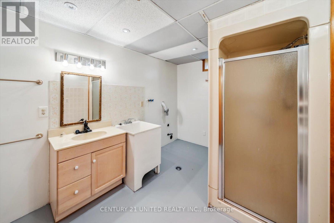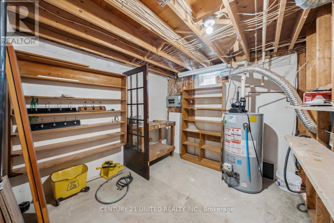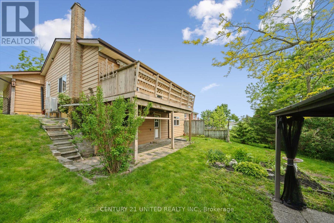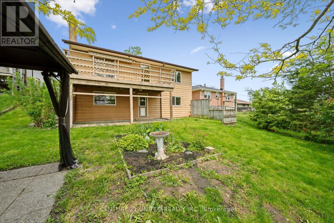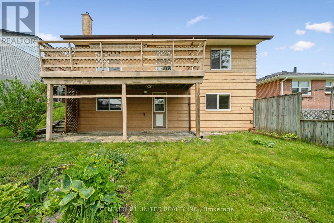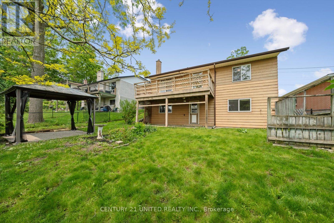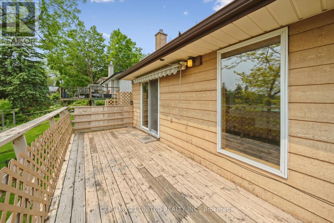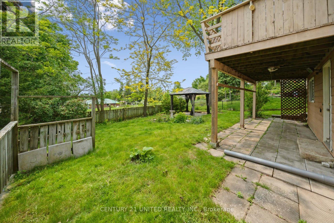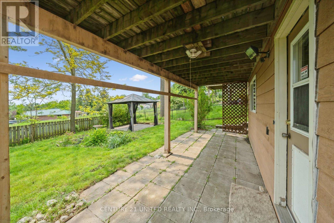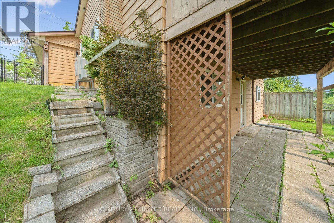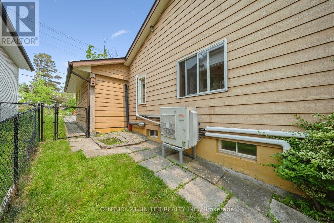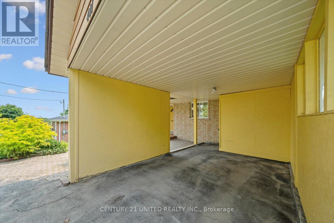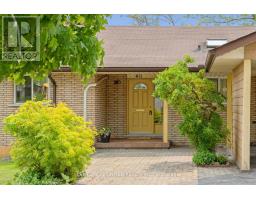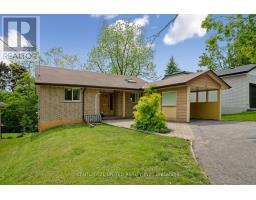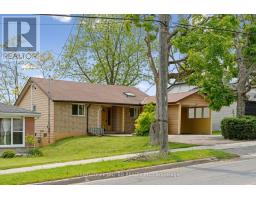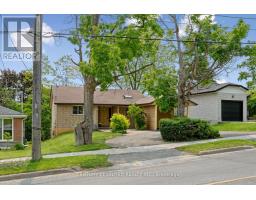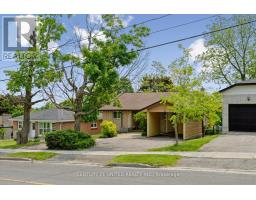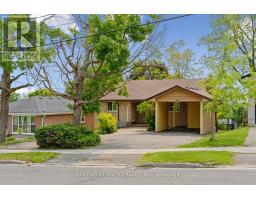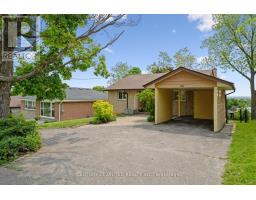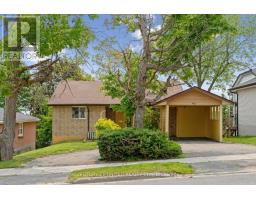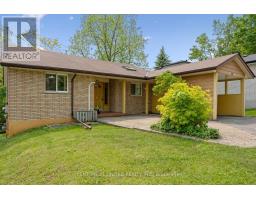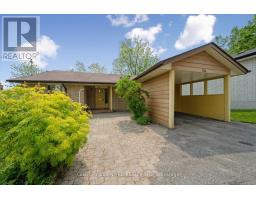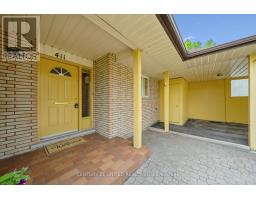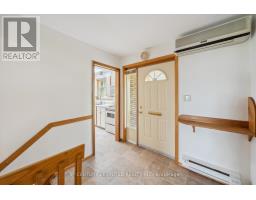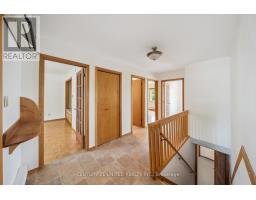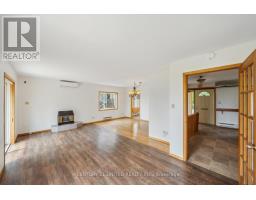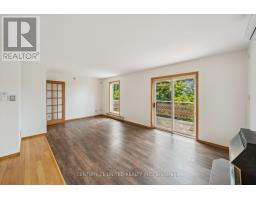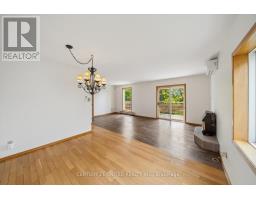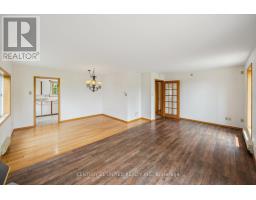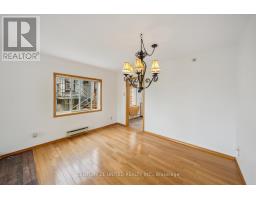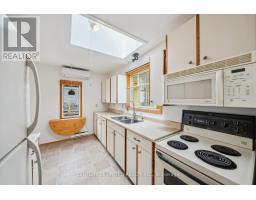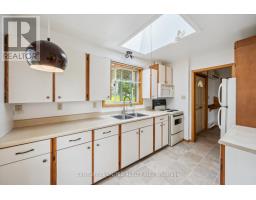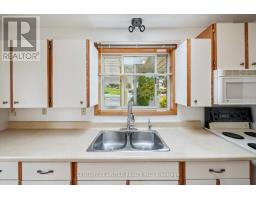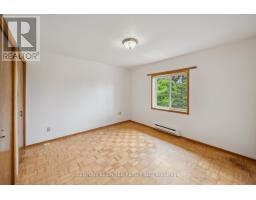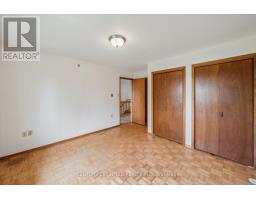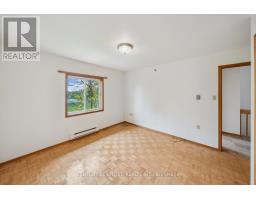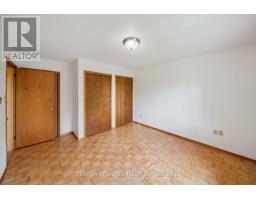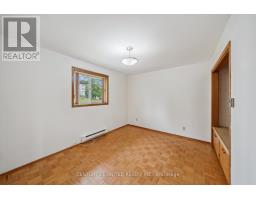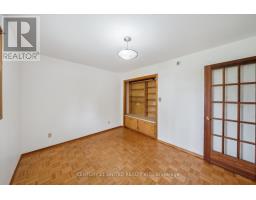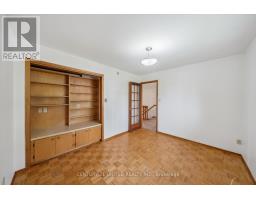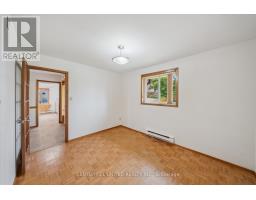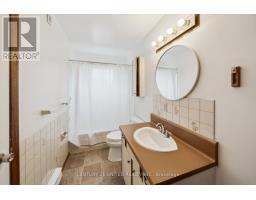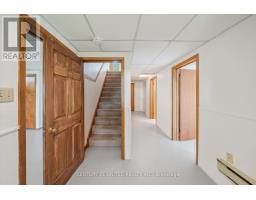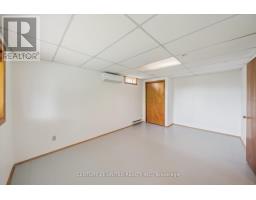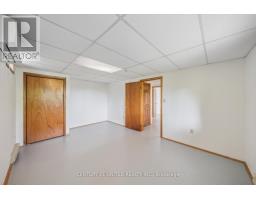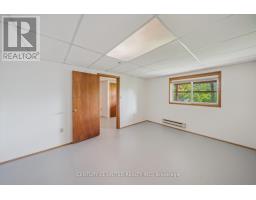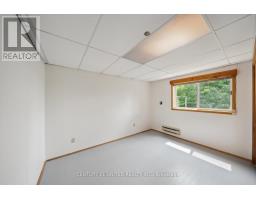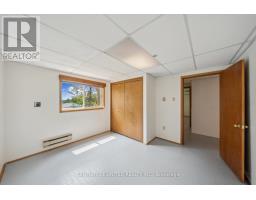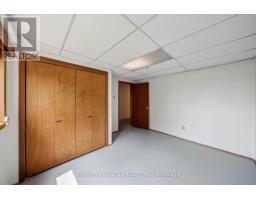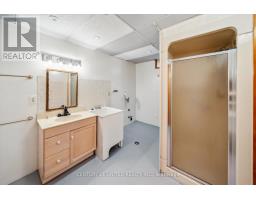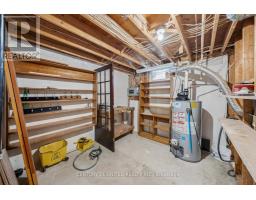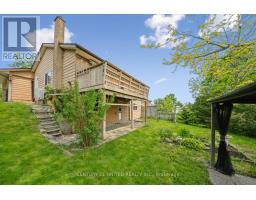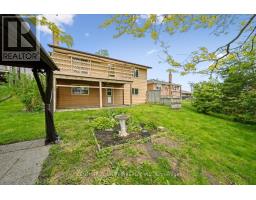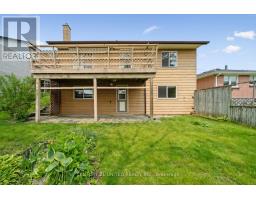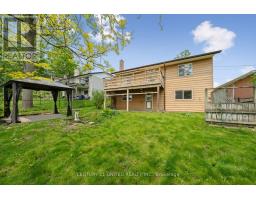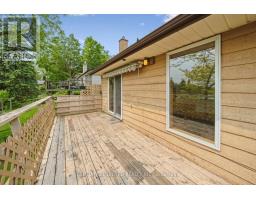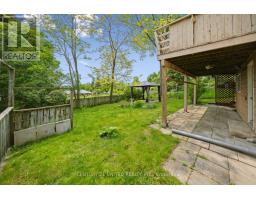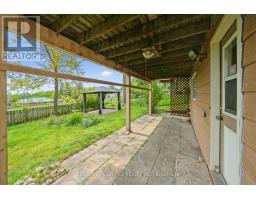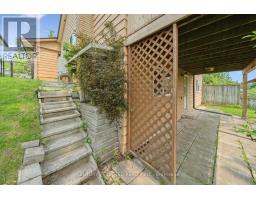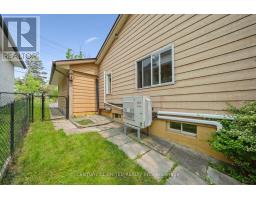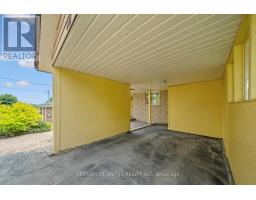4 Bedroom
2 Bathroom
700 - 1100 sqft
Bungalow
Fireplace
Wall Unit, Air Exchanger
Other
$519,900
The Perfect Blend of Comfort, Convenience + Potential. Welcome to 411 Highland Road, a bright and versatile brick bungalow in Peterborough's North End, offering the perfect mix of charm, and opportunity. Inside, you'll find an immaculately maintained 2+2 bedroom, 2 bathroom layout with fresh paint throughout. The kitchens skylight fills the space with natural light, while the spacious living room with a cozy gas fireplace opens onto a deck with sweeping views. The finished walkout basement offers incredible flexibility with in-law suite potential, perfect for multi-generational living or the potential to create additional income opportunities. Step outside to a private, fenced backyard complete with a patio and gazebo, a great space for entertaining friends, summer BBQs, or quiet weekends at home. And the location? Unbeatable. Walk to schools, shopping, and the scenic trails of Jackson Park, everything you need is right at your doorstep. *Pre-home Inspection available* (id:61423)
Property Details
|
MLS® Number
|
X12436242 |
|
Property Type
|
Single Family |
|
Community Name
|
Northcrest Ward 5 |
|
Amenities Near By
|
Park, Public Transit, Schools |
|
Parking Space Total
|
4 |
Building
|
Bathroom Total
|
2 |
|
Bedrooms Above Ground
|
2 |
|
Bedrooms Below Ground
|
2 |
|
Bedrooms Total
|
4 |
|
Age
|
31 To 50 Years |
|
Amenities
|
Fireplace(s) |
|
Appliances
|
Water Heater, Microwave, Stove, Refrigerator |
|
Architectural Style
|
Bungalow |
|
Basement Development
|
Finished |
|
Basement Features
|
Walk Out |
|
Basement Type
|
Full (finished) |
|
Construction Style Attachment
|
Detached |
|
Cooling Type
|
Wall Unit, Air Exchanger |
|
Exterior Finish
|
Brick |
|
Fireplace Present
|
Yes |
|
Fireplace Total
|
1 |
|
Foundation Type
|
Block |
|
Heating Type
|
Other |
|
Stories Total
|
1 |
|
Size Interior
|
700 - 1100 Sqft |
|
Type
|
House |
|
Utility Water
|
Municipal Water |
Parking
Land
|
Acreage
|
No |
|
Fence Type
|
Fully Fenced, Fenced Yard |
|
Land Amenities
|
Park, Public Transit, Schools |
|
Sewer
|
Sanitary Sewer |
|
Size Depth
|
111 Ft ,9 In |
|
Size Frontage
|
50 Ft |
|
Size Irregular
|
50 X 111.8 Ft |
|
Size Total Text
|
50 X 111.8 Ft |
|
Zoning Description
|
R.1.1m.2m |
Rooms
| Level |
Type |
Length |
Width |
Dimensions |
|
Basement |
Other |
2.4 m |
7.8 m |
2.4 m x 7.8 m |
|
Basement |
Bedroom 4 |
3.67 m |
3.64 m |
3.67 m x 3.64 m |
|
Basement |
Bathroom |
3.67 m |
2.56 m |
3.67 m x 2.56 m |
|
Basement |
Utility Room |
3.77 m |
3.22 m |
3.77 m x 3.22 m |
|
Basement |
Bedroom 3 |
3.46 m |
5.12 m |
3.46 m x 5.12 m |
|
Basement |
Other |
3.46 m |
3.27 m |
3.46 m x 3.27 m |
|
Basement |
Other |
2.4 m |
1.74 m |
2.4 m x 1.74 m |
|
Main Level |
Kitchen |
3.81 m |
2.41 m |
3.81 m x 2.41 m |
|
Main Level |
Foyer |
2.47 m |
4.54 m |
2.47 m x 4.54 m |
|
Main Level |
Dining Room |
3.81 m |
2.29 m |
3.81 m x 2.29 m |
|
Main Level |
Living Room |
6.36 m |
3.71 m |
6.36 m x 3.71 m |
|
Main Level |
Primary Bedroom |
3.6 m |
4.15 m |
3.6 m x 4.15 m |
|
Main Level |
Bathroom |
3.6 m |
1.48 m |
3.6 m x 1.48 m |
|
Main Level |
Bedroom 2 |
3.6 m |
3.81 m |
3.6 m x 3.81 m |
Utilities
|
Cable
|
Available |
|
Electricity
|
Installed |
|
Sewer
|
Installed |
https://www.realtor.ca/real-estate/28932996/411-highland-road-peterborough-northcrest-ward-5-northcrest-ward-5
