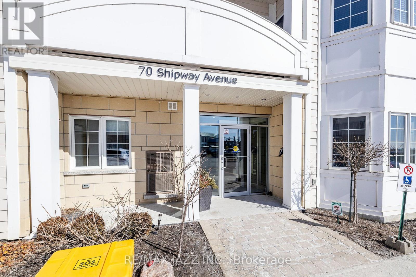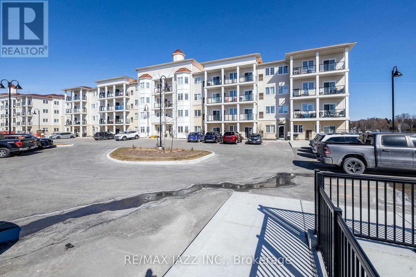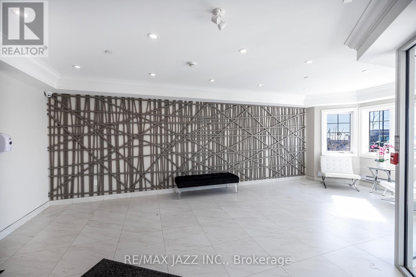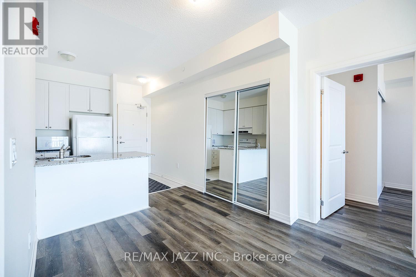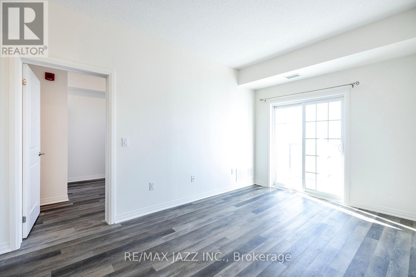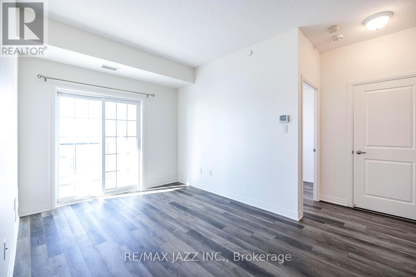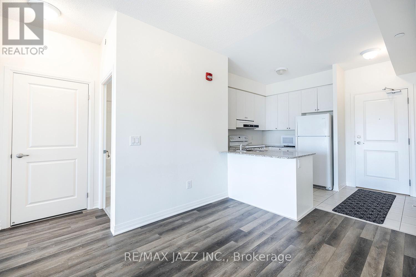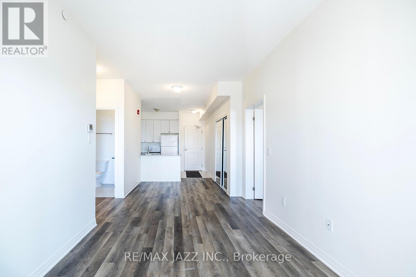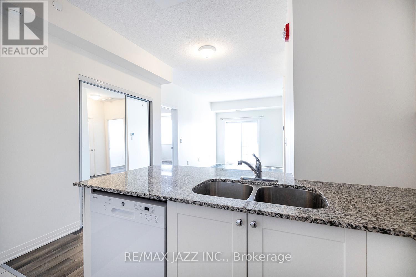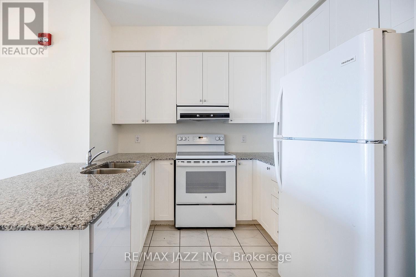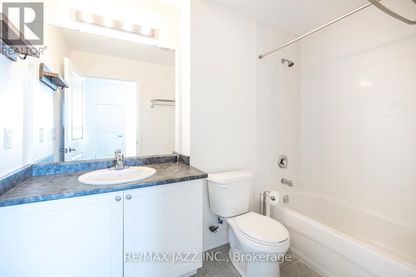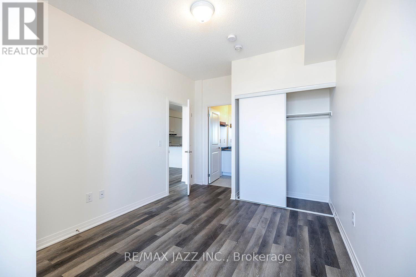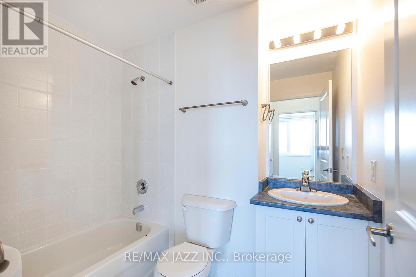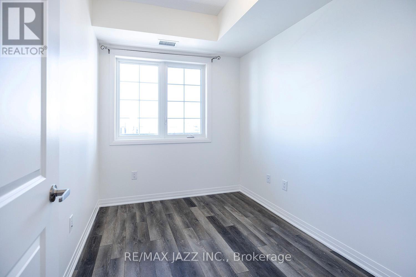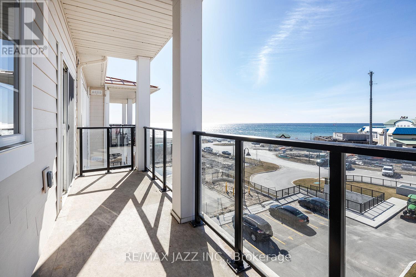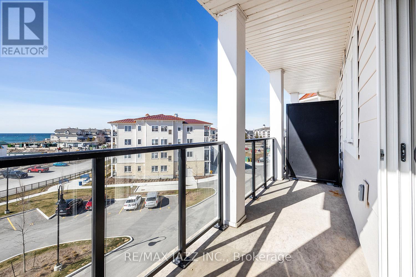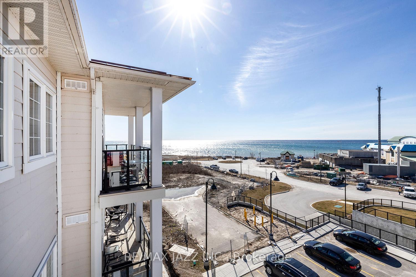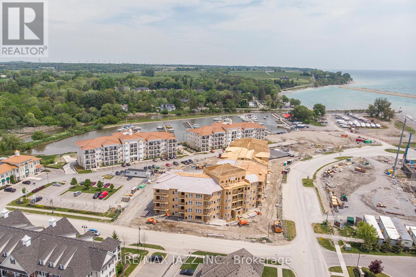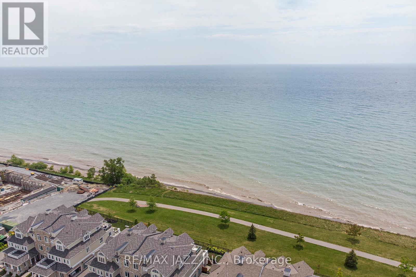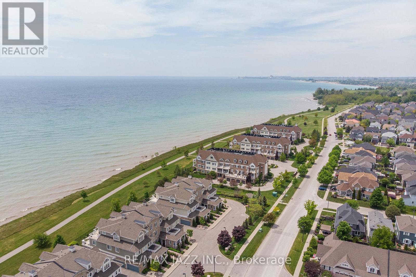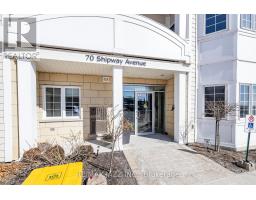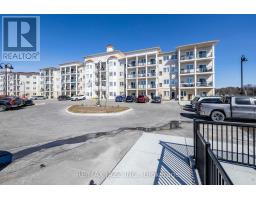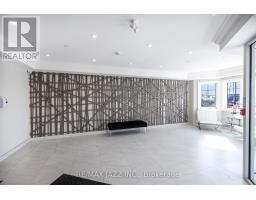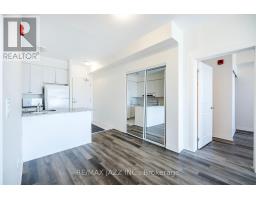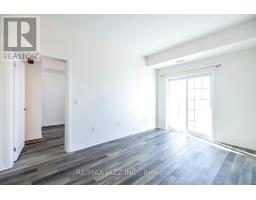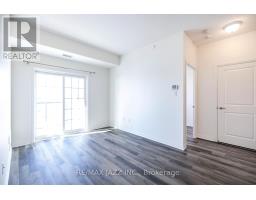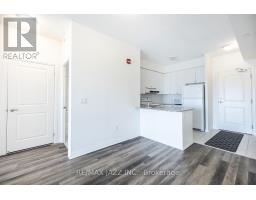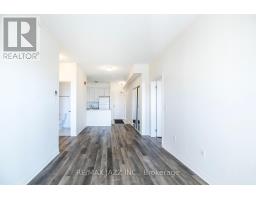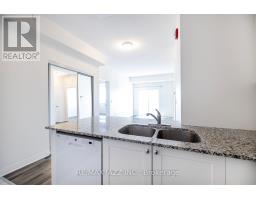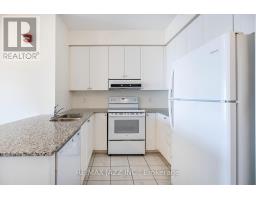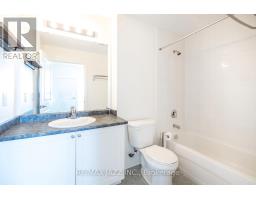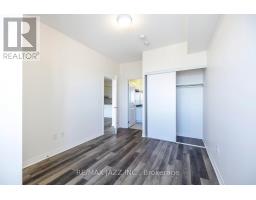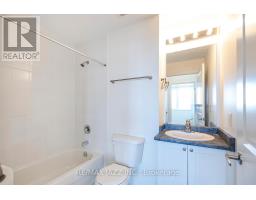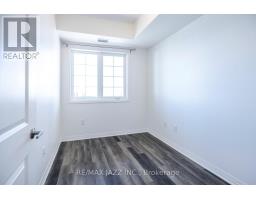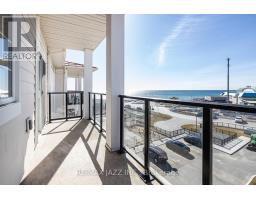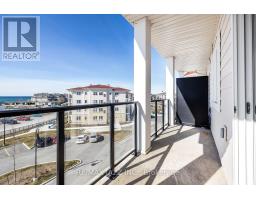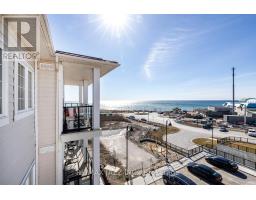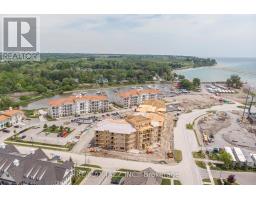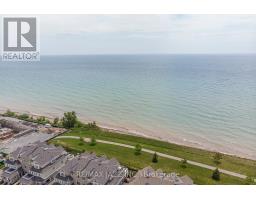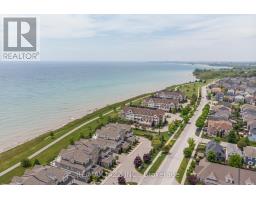Contact Us: 705-927-2774 | Email
412 - 70 Shipway Avenue Clarington (Newcastle), Ontario L1B 0V7
2 Bedroom
2 Bathroom
700 - 799 sqft
Central Air Conditioning
Forced Air
Landscaped
$529,900Maintenance, Common Area Maintenance, Insurance
$481.82 Monthly
Maintenance, Common Area Maintenance, Insurance
$481.82 MonthlyOpen concept unit on the top floor overlooking lake Ontario off of double balcony. 2019 built condo right on the lake. 2 bedrooms and 2 full bathrooms, spacious living and dining combined, ensuite laundry and 1 underground parking spot. Prime location, close to walking trails, waterfront, parks, shopping and transit. (id:61423)
Property Details
| MLS® Number | E12483451 |
| Property Type | Single Family |
| Community Name | Newcastle |
| Community Features | Pets Allowed With Restrictions |
| Equipment Type | Water Heater |
| Features | Balcony |
| Parking Space Total | 1 |
| Rental Equipment Type | Water Heater |
Building
| Bathroom Total | 2 |
| Bedrooms Above Ground | 2 |
| Bedrooms Total | 2 |
| Appliances | All |
| Basement Type | None |
| Cooling Type | Central Air Conditioning |
| Exterior Finish | Vinyl Siding |
| Flooring Type | Laminate |
| Foundation Type | Poured Concrete |
| Heating Fuel | Natural Gas |
| Heating Type | Forced Air |
| Size Interior | 700 - 799 Sqft |
| Type | Apartment |
Parking
| Underground | |
| Garage |
Land
| Acreage | No |
| Landscape Features | Landscaped |
Rooms
| Level | Type | Length | Width | Dimensions |
|---|---|---|---|---|
| Flat | Kitchen | 1.37 m | 2.87 m | 1.37 m x 2.87 m |
| Flat | Living Room | 6.33 m | 2.87 m | 6.33 m x 2.87 m |
| Flat | Dining Room | 6.33 m | 2.87 m | 6.33 m x 2.87 m |
| Flat | Primary Bedroom | 2.95 m | 2.81 m | 2.95 m x 2.81 m |
| Flat | Bedroom 2 | 2.34 m | 1.93 m | 2.34 m x 1.93 m |
https://www.realtor.ca/real-estate/29034895/412-70-shipway-avenue-clarington-newcastle-newcastle
Interested?
Contact us for more information
